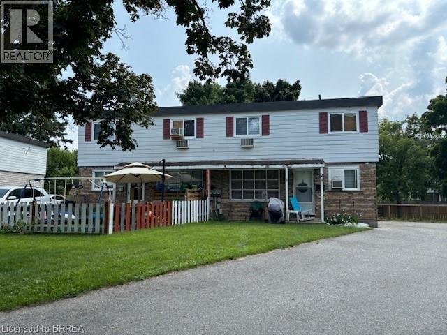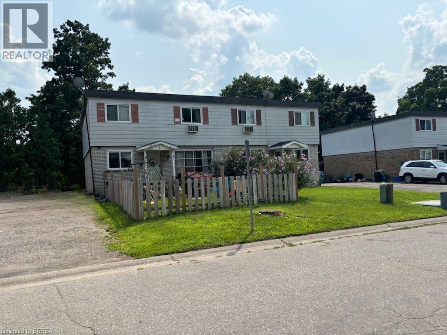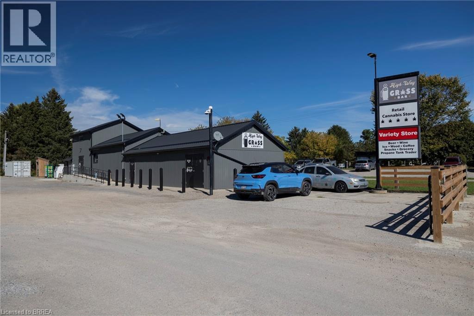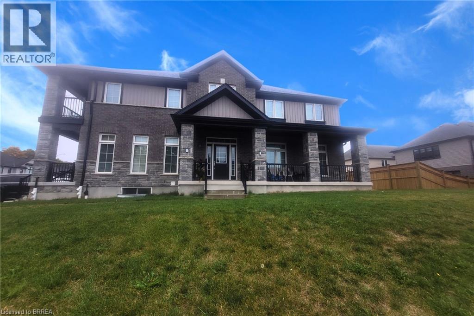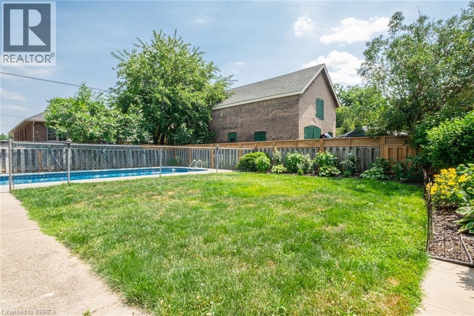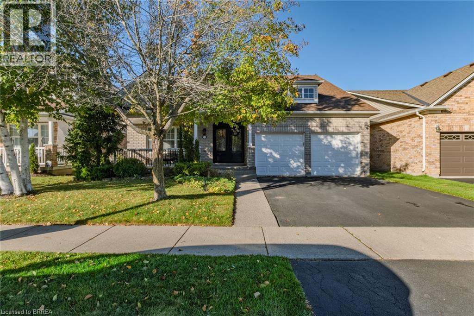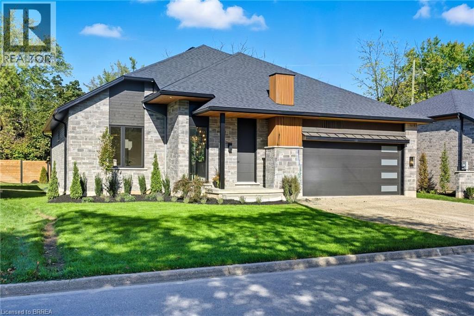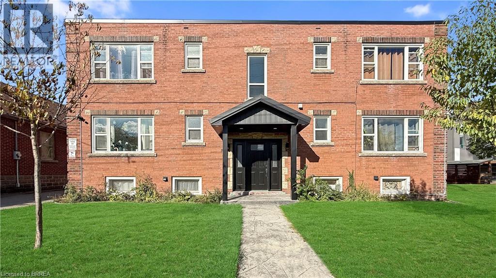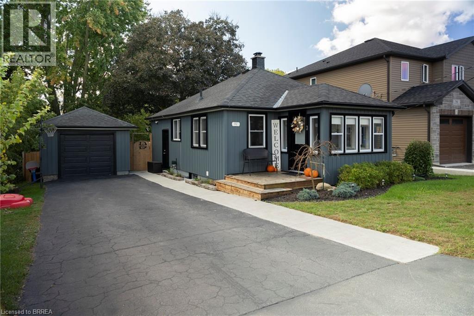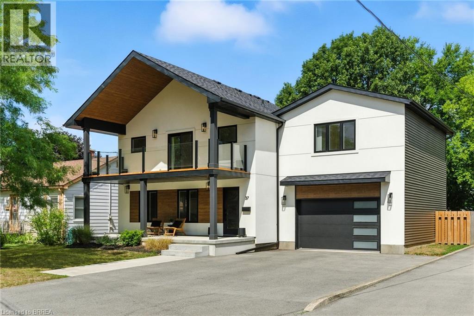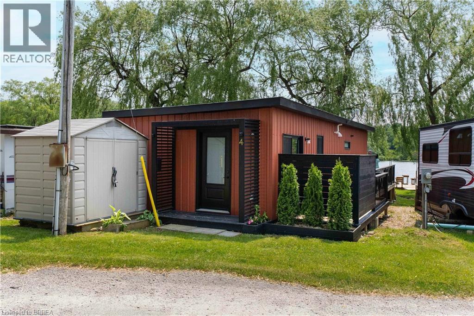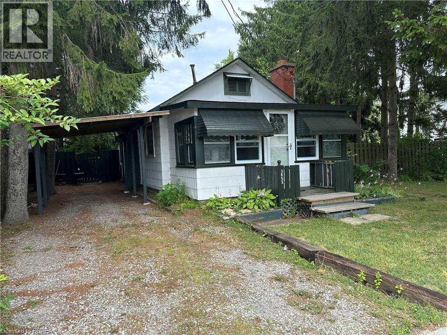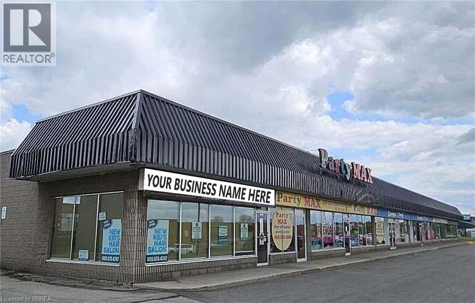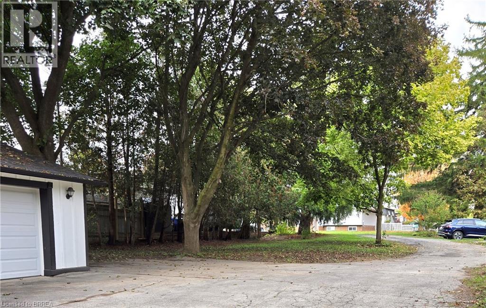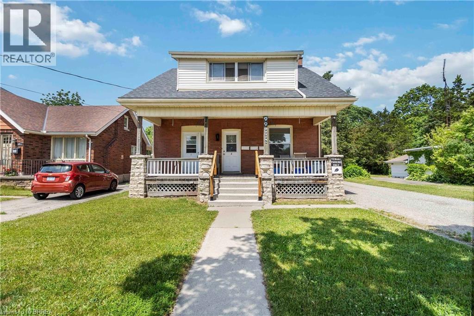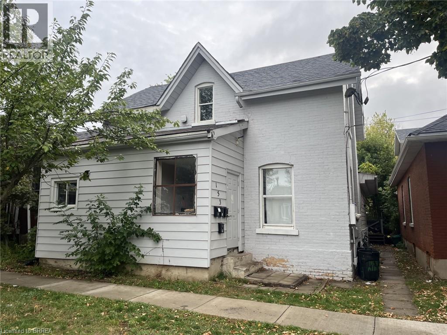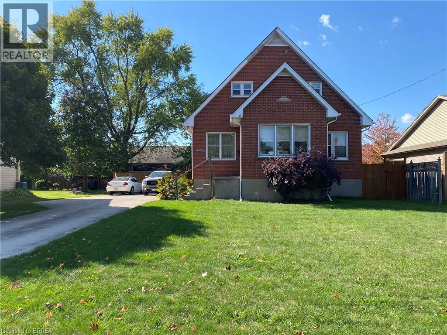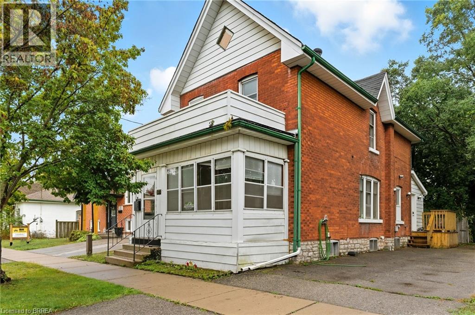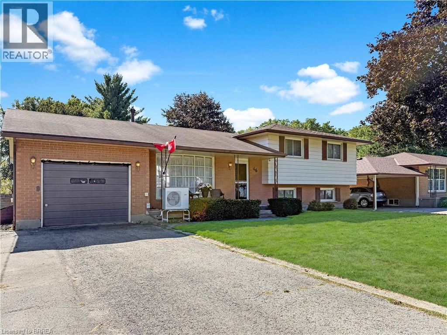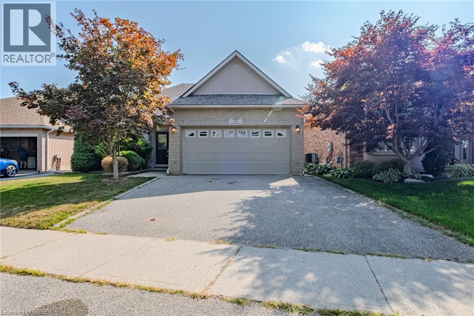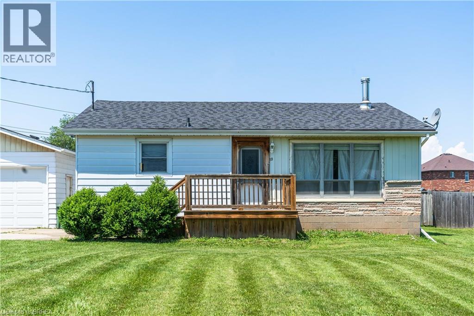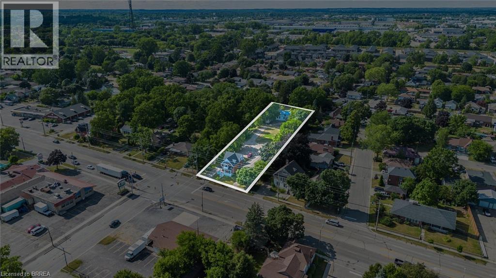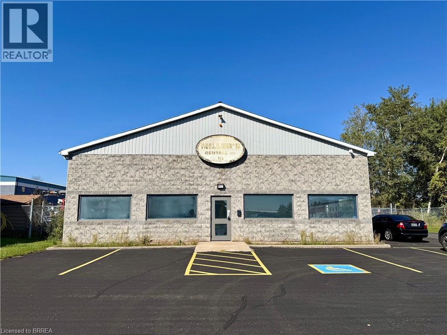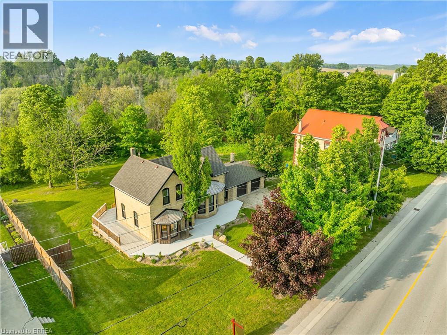19 Brenda Court
Brantford, Ontario
Your next real estate investment opportunity awaits! 19 Brenda Court is located in central Brantford, on a good sized pie-shaped lot just south of King George Rd., one of Brantford's main shopping arteries and highway access. This multi-residential 4-plex is also within walking distance of the Wayne Gretzky Sports Centre, North Park High School, St. Pius Catholic Elementary School and so much more. There are four (4) units, each comprising of two (2) bedrooms and one (1) bathroom; laundry hookup available. Tenants pay hot water tank rental and hydro. There is only one (1) water meter in the building, and Owner pays for the water (cost approximately $325 every two months on average). (id:51992)
15 Brenda Court
Brantford, Ontario
Your next real estate investment opportunity awaits! 15 Brenda Court is located in central Brantford, just south of King George Rd., one of Brantford's main shopping arteries and highway access. This multi-residential 4-plex is also within walking distance of the Wayne Gretzky Sports Centre, North Park High School, St. Pius Catholic Elementary School and so much more. There are four (4) units, each comprising two (2) bedrooms and one (1) bathroom; laundry hookup available. Basement was unfinished by Owner, but a couple of the basements are semi-finished by Tenants. Tenants pay hot water tank rental and hydro. There is only one (1) water meter in the building, and Owner pays for the water (cost approximately $325 every two months on average). (id:51992)
230 Oakland Road
Scotland, Ontario
Stand alone commercial retail plaza on over an acre of land, complete with a profitable cannabis store (included), convenience store/lcbo outlet (included), and food truck rental. Located right smack dab in the middle of both the entrance to Willow Lake RV resort and the Waterford Heritage Trail (walking and cycling), making this a prime location to expand your investment portfolio. Tons of potential to grow the business to greater heights with the huge parking lot, pylon signage and natural gas service. Many recent updates to the building and property make its future maintenance costs low. Terrific traffic count (5,000-7,000 vehicles daily) and an expanding local population give increased future demand for this type of property and located just 15 mins from Hwy 403 access. *Vendor financing may be possible. Viewings by private appointment only, please do not go direct and disturb the employees. (id:51992)
22 Ian Ormston Drive Unit# Lower
Kitchener, Ontario
Welcome to this 2 bedroom + den inviting lower unit, just minutes from the 401, nestled in the highly sought-after Doon South community. This charming property offers a blend of modern convenience and cozy living, ideal for anyone looking to settle in a friendly neighborhood. You'll be greeted by a spacious, open-concept living area. The seamless integration of the dining, living, and kitchen spaces creates an airy and inviting atmosphere. With an abundance of natural daylight flooding the rooms and carpet-free flooring makes for easy maintenance. The unit features two well-sized bedrooms, with one of the bedrooms including a walk-in closet, offering ample storage space for your belongings. In addition to the bedrooms, the unit boasts a versatile den. This space can be adapted to suit your lifestyle needs, whether as a home office, study area, or creative space. The den also includes a walk-in closet, offering additional storage solutions. The unit is equipped with a functional 3-piece bathroom that includes a convenient walk-in shower, providing a modern and comfortable space for your daily routines. For added convenience, shared laundry facilities are located in a common area at the entrance of your unit, making laundry day a breeze. One car parking space available on the left side of the driveway, with plenty of road parking options as well. Internet is included, ensuring connectivity for work or leisure. Utilities are in addition to rent, with the tenant being provided a base percentage amount. This 2-bedroom unit in the Doon South community is perfect for those seeking a comfortable, modern living environment with all the essential amenities. Don't miss the opportunity to make this your new home! (id:51992)
75 Park Avenue Unit# Back
Brantford, Ontario
For Lease – 3-Bedroom unit with Private Pool & Backyard Oasis! Welcome to your new home! This 3-bedroom, 1.5-bath residence offers comfort, style, and space for the whole family. Enjoy a bright open-concept living area, a kitchen with ample storage, and spacious bedrooms. The basement includes a large recreation room—perfect for family. Step outside to your private backyard retreat featuring a sparkling swimming pool and plenty of space for entertaining or relaxing on summer days. Conveniently located in a family-friendly neighbourhood close to schools, parks, and shopping. $2,350/month + utilities Don’t miss this rare opportunity—homes like this don’t last long! (id:51992)
72 Hunter Way
Brantford, Ontario
Welcome to this beautiful and spacious 3-bedroom + den, 3.5-bathroom bungaloft located in the highly sought-after West Brant community. As you step inside, you’ll be greeted by a large, inviting foyer that opens into a bright and airy living room — the perfect place to welcome family and guests. The main level features a stunning open-concept layout includes a butler’s pantry, a modern kitchen with plenty of cabinetry, a spacious dining area, and a family room with soaring high ceilings that create an impressive sense of space and comfort. From here, walk out to the fully fenced backyard, ideal for relaxing or entertaining. The primary bedroom with a walk-in closet and a 5-piece ensuite bathroom, a second bedroom, a 4-piece bathroom, and a convenient main floor laundry room complete this level . Upstairs, the loft area offers a private retreat with one bedroom, a large living room, a kitchen, and a 4-piece bathroom — perfect for an in-law suite or guests. The finished basement provides even more living space, featuring a cozy TV area with a fireplace for movie nights, a recreation area, a gym space, a 2-piece powder room, a large den, and ample storage. Additional features include a 2-car garage and a prime location in a family-friendly neighbourhood, close to excellent schools, shopping, scenic trails, and many other amenities. This exceptional home combines comfort, style, and functionality — a perfect place to call home in one of Brantford’s most desirable areas. (id:51992)
141 Parkside Drive
Brantford, Ontario
STUNNING NEW MODEL HOME – 141 PARKSIDE DRIVE! Welcome to this custom-built Schuit Home, where quality craftsmanship meets modern luxury with over 3000 sq. ft. of total finished living space. From the moment you arrive, you’ll be captivated by the architecturally impressive exterior, thoughtful design, and upscale finishes throughout. Step inside and be wowed by the 10 ft ceilings, elegant light fixtures, and large windows that fill the home with natural light. The open-concept great room showcases a custom gas fireplace and designer details that set the tone for the entire space. The chef’s kitchen is a true showstopper—featuring high-end custom cabinetry, a large island with waterfall quartz counters, a pantry, and a unique coffee bar. Every detail has been carefully planned to create the perfect space for both everyday living and entertaining. The dining area is illuminated by stunning lighting and flows seamlessly onto a 19’x11’ covered patio, offering the ultimate indoor-outdoor lifestyle. The primary bedroom suite features elegant custom built-in cabinetry and a luxurious ensuite complete with a double vanity and rainfall shower. A second bedroom and a beautiful 3-piece bathroom complete the main level. The fully finished lower level adds even more space, including a cozy rec room, two additional large bedrooms, a 4-piece bathroom, and ample storage in the mechanical room. This home comes fully landscaped and fenced along the back, offering move-in-ready luxury inside and out. Featuring a 21.4' x 20.6' double car garage with an upgraded insulated door and glass inserts, allowing for an abundance of natural light. Ideally located close to the Brantford Golf & Country club, SC Johnson trail, and the Grand River, this is your opportunity to own a truly remarkable home built with care, detail, and sophistication in your dream location. Prepare to be blown away—book your private showing today! (id:51992)
309 Strathearne Avenue
Hamilton, Ontario
Excellent investment opportunity providing a net income of over $7K/month! All six units are fully renovated and rented at market rent. Just sit back and watch the money roll in! (id:51992)
92 Sovereign Street W
Waterford, Ontario
Immaculate, turn-key home and property in a nice, quiet neighbourhood within walking distance to most amenities. Offering a meticulously maintained 2+1 bedroom, 2 full bath home with fully finished basement and approx. 1,600 sf of finished living space. So bright and airy throughout. Two good sized bedrooms on the main level, full bath, large living room/dining room and front porch. Downstairs is a fully finished rec room with another full bath, bedroom and the laundry room. Need a peaceful and private spot to relax after a long day? The deep, fully fenced backyard is a great spot to admire from the new back deck while watching the kids and dog run around. The extra deep paved driveway provides space to park multiple vehicles, perfect for those family and friends get togethers. The 22’x12’ detached and heated garage/workshop makes for the perfect mancave or place to park your toys. Many recent improvements including new soffit, fascia and eves (2022), some new windows & exterior doors (2022), concrete sidewalk (2022), back deck (2023), new flooring and paint. This home is one that needs to be seen to be fully appreciated. Way too many wonderful details to mention here. Book your private viewing today. (id:51992)
37 Barnes Avenue
Brantford, Ontario
SHOWSTOPPING TWO-STOREY IN DESIRABLE HENDERSON! Welcome to this stunning 4-bedroom, 2.5-bathroom home offering over 1,728 sq. ft. of living space nestled in one of Brantford's most sought-after neighbourhoods. With exceptional curb appeal and a spacious interior this home is ideal for families and entertainers alike! Step inside to a warm and inviting main floor featuring a cozy living room and a formal dining room, perfect for hosting gatherings. The modern, open-concept kitchen is designed to impress with stainless steel appliances. A 2-piece powder room and a convenient laundry room with garage access complete the main floor. Upstairs, retreat to your spacious primary bedroom with vaulted ceilings, a private balcony, large walk-in closet, and a luxurious 4-piece ensuite. Three additional generous sized bedrooms and a 4-piece main bathroom provide plenty of room for family or guests. The finished basement with a large rec room, perfect for movie nights or games. Plus an additional office space and plenty of storage in the furnace room. Step outside to enjoy the expansive lot, ideal for summer evenings, gardening, or entertaining in your private backyard. An attached 1.5 car garage adds everyday convenience with ample parking. Located just minutes from schools, parks, trails, and amenities, this exceptional home truly offers it all. Don’t miss your chance to own this showstopping property—book your private showing today! (id:51992)
99 Fourth Concession Road Unit# 4
Burford, Ontario
Welcome to Twin Springs – your waterfront escape just a short drive from Brantford, Hamilton, Woodstock, KW, Guelph, and Oakville. Built in 2022, this beautifully designed modular home offers modern comfort in a peaceful natural setting. Enjoy custom kitchen cabinetry with soft-close doors, granite countertops, and stainless steel appliances including a propane gas range. The open-concept interior features luxury vinyl plank flooring throughout, and a spacious bathroom with a double sink vanity and a walk-in shower. Wake up to tranquil pond views from the primary bedroom or unwind on the wraparound deck. Complete with a floating dock and 100-amp electrical service, this home is ideal for seasonal living—spend up to 6 months a year soaking in the serenity of waterfront life. Excellent Airbnb potential! Don't miss this unique opportunity for serene waterfront living. (id:51992)
3852 Roxborough Avenue
Crystal Beach, Ontario
ATTENTION .. anyone looking for a lease opportunity in Amazing Crystal beach. with the arrival the winter now is the perfect time to consider a home in Crystal Beach. This year round bungalow is perfect for investors, downsizers, single ,a young couple. This home situated in beautiful Crystal Beach in a an established neighborhood offers a one bedroom , one bathroom home located on a 60 x 90 ft. oversized lot surrounded by majestic trees & colorful floral gardens. It is a leisurely stroll to the white sandy beaches & the crystal clear waters of Crystal Beach. Enjoy the convenience of one floor living with Luxury Vinyl Tile flooring throughout, an eat-in kitchen, a primary bedroom with sliding glass doors leading to a good sized deck (ideal spot to enjoy your morning coffee), a living room with a wood burning insert, a sunroom which could also serve as a second bedroom ,guest room, a home gym or an activities, hobby or sitting room and a convenient utility room. Includes a fridge. stove and a hook-up for a stackable washer and dryer. Venture outside where you will find a beautiful oversized fenced lot, a garden shed and a single vehicle car port. You will love the nearby amenities offered . The numerous activities available at the Crystal-Ridge Comm. Ctr., the miles of walking & bike path nature trails, a park with sport courts, splash pads, pavilion , dog park and sports fields. A short walk will take you to a revitalized downtown Crystal Beach as well as the charming uniqueness of some wonderful restaurants and Shoppes of Old Ridgeway. If the lure and excitement of larger centers appeals you are only a 15 minute drive to the scenic and majestic beauty of Niagara Falls with its unique and interesting attractions . While a 20 minute drive will lead you to the Peace Bridge crossing to the U.S.A, in Fort Erie. Don't miss out on this unique opportunity.. Check it out. (id:51992)
86 Mall Road Unit# B1
Hamilton, Ontario
PRIME COMMERCIAL OFFERING FOR LEASE - END CAP UNIT 1,200 sq. feet of high profile retail space positioned directly across from the Limeridge Mall. Extremely hard to find unit size situated on one of the most dominant commercial corridors of the City. Accessible via Mohawk Road and Upper Wentworth St. One of the more affordable locations to come available. High traffic exposure with expansive window frontage, Pylon and Fascia signage. Broad Form C4 Zoning allows for numerous Retail, Commercial, Business and Institutional Uses. Professionally managed, well maintained property. Seconds to the Lincoln Alexander and minutes to Hwy. 403 or QEW. High Profile Retail Tenants in place include CosmoProf, PartyMax and Oliver Jewellery. Neighbours include Fortino’s, McDonald's, LCBO, Tim Horton's, Staples, Old Navy, TD Bank and Toys R Us. If inquiring for a food based business, the Lessor will only give consideration to a Brand Name QSR Franchise operation for Take Out purposes only. Lessor may consider leasing to hair salon establishment provided it is a Brand Name Chain or National Franchise. (id:51992)
33 Islington Avenue
Guelph, Ontario
Building lot in a desirable serene neighborhood in Guelph. Bring your dream vision to this nicely situated lot with mature trees. Close to many amenities. Time to let your dream home come true on this expectational lot. Existing garage may be included. Please book showing prior to walking the lot. Total lot .19 acre. (id:51992)
99 Dundas Street
Brantford, Ontario
Great time to get into the market. The interest rates are coming down. Investment opportunities like this don't come along every day! Well maintained Triplex in great Terrace Hill location. Based on current numbers this property offers a 6.4% Cap rate. This property sits on a 264 deep lot, tons of parking and an additional income source with 3 permitted sea cans with hydro (Great additional income source and a great benefit to tenants) Spacious main floor unit could easily be converted to a 2 bedroom unit. Down stairs unit is also a great size and could potentially be used as a 2 bedroom. Upper unit is vacant which allows you to choose your own tenants and set your own rents. All units have separate hydro meters. Main floor unit is owner occupied, Owner would like to stay and negotiate a fair rent, but is also willing to vacate. Basement tenant paying 1400 plus hydro. This is a fantastic property with tons of upside potential. Close to all amenities, easy 403 access and walking distance to the Brantford General Hospital and Brant County Health unit. (id:51992)
153 Albion Street Unit# 3
Brantford, Ontario
This renovated and bright, one bedroom, main-floor unit is located close to the university and hospital. Conveniently located on the bus route, with street parking available, it's central location is ideal. All applicants must be prepared to sign up to Single Key as well as all other standard Rental Application requirements. (id:51992)
66 Rowanwood Avenue
Brantford, Ontario
Wow!! You will be shocked by the size of this solid brick beauty. Don't let the exterior fool you. Not only is it sitting on a large mature lot (.21 of an acre) It also boasts 3822 sq ft of living space (2433 sq ft above grade and an additional 1389 sq ft below grade. This home is brimming with potential. Ideal for large/multigenerational families, or Investors looking to capitalize on the space and convert to multiple units. Either way at this price point it's a steal. This is not your typical 1.5 storey. Front entrance you'll walk into the sunlit front porch area which is adorned with plants. From there you'll enter the spacious living room with cove molding and hardwood floors, You'll love the space in the large eat in kitchen. 3 bedrooms and a 4 piece bath are also found on the main floor. The second storey is an Enormous space. Currently used as a second family room and the other large room could easily be used as a master Bedroom or games room. Use your imagination on the lower level. It's 1389 sq feet of partially finished space. Large fully fenced rear yard and tons of parking in the double concrete driveway. Great Echo Place location, close to all amenities with quick and easy access to the 403. (id:51992)
232 Brock Street
Brantford, Ontario
Gorgeous renovated home. Guests are greeted by a large enclosed front porch. Entering the home, the foyer is spacious. Main level offers good sized living room and dining room both with large windows. The kitchen is a real show stopper featuring new cabinetry and quartz countertops. The back entrance leads to a laundry/mudroom and a new 2 pc powder room. The second level offers a spa like bath and 3 generous sized bedrooms. A stairway leads to the third floor which was insulated during renovations as well as bring hydro, HVAC and internet up to this level for future development. This home has luxury vinyl flooring throughout making it carpet free top to bottom. The lot is oversized providing lots of room for a workshop or a large garage. Book your showing today! Seller had new asphalt shingles installed Oct. 3, 2025 and new furnace installed in October 2025. (id:51992)
46 Davis Street W
Simcoe, Ontario
This is the one! A beautiful side-split in a quiet Simcoe neighbourhood! This 3+1?bed, 2?bath home features a refreshed kitchen with quartz counters, soft-grey cabinetry and stainless appliances. A bright main-floor living room leads to multiple finished levels, including a lower-level with in-law suite potential via a separate garage entrance. Outside on the 200ft lot, enjoy a beautiful in-ground pool, generous patio space and pergola, two separate gas hookups. New heat pump installed to maximize HVAC efficiency and savings. Close access to schools, parks and shopping complete the package. (id:51992)
26 Macdonald Crescent
Brantford, Ontario
Welcome to this charming home, proudly offered for sale for the very first time! Nestled in a sought-after, mature neighborhood, this well-maintained property is the perfect place to raise a family. It features 2+1 bedrooms, 3 bathrooms, a double-car garage, and a partially finished basement just waiting for your personal touch. The main floor offers a bright and airy living room with a cozy fireplace, a functional kitchen and dining area with direct access to the fully fenced backyard, a spacious primary bedroom with a 4-piece ensuite, a second bedroom, and a full main bathroom. You’ll also enjoy the convenience of a laundry/mud room with direct access to the attached garage. The lower level includes an additional bedroom, a bathroom, a utility area, and plenty of potential to create the finished space of your dreams. Located near excellent schools, shopping, scenic trails, Highway 403, and all the great amenities Brantford has to offer, this home combines comfort, convenience, and opportunity! Don’t wait—book your private showing today! (id:51992)
13 West Avenue
Stoney Creek, Ontario
Prime picturesque location of Winona! Home to the famous Winona peach festival. This property is all about LOCATION, LOCATION, LOCATION! Under a 3 minute drive to the QEW and a large shopping centre. Including Costco, LCBO, many restaurants, banking and grocery. 13 West Ave offers an oversized lot measuring 76 ft x 211 ft, with plenty of space to build your dream home or make the existing 3 bedroom home your own. Book your showing ASAP before this rare opportunity passes you by. (id:51992)
816 Colborne Street E
Brantford, Ontario
ATTENTION DEVELOPERS! Welcome to 816 Colborne Street, Brantford! Nestled in the desirable and family-friendly Echo Place neighbourhood, this property offers the perfect blend of convenience and potential. Situated on an impressive lot measuring approximately 43.86ft x 90.63ft x 451.59ft x 94.71ft x 407.48ft, this residential gem is part of Brantford's Intensification Corridor, providing excellent opportunities for future growth. Under the new zoning by-laws with the City of Brantford, the lot will accommodate a total buildable footprint of 10,167 square feet, with a height of 38 meters. Amenities abound with shopping centres, big-box stores, and a variety of restaurants just moments away along Wayne Gretzky Parkway and Colborne Street. In proximity to schools and parks, as well as easy access to Highway 403! Serviced by the Grand Erie District School Board and the Brant Haldimand Norfolk Catholic District School Board, this property perfectly suits future families seeking a community atmosphere. Build in one of Brantford’s most sought-after locations! (id:51992)
196 Bysham Park Drive
Woodstock, Ontario
Adaptable work space for lease in the sought-after industrial neighbourhood of Woodstock. This building is close to all amenities and provides quick access to major highways. With over 1,000 square feet of multi-purpose use space, this building allows the space for all kinds of business. Ideal for recreational, office space or warehousing use. Building is spacious and well maintained with good exposure. Parking available and negotiable. Windows to be replaced before occupancy. (id:51992)
16 Hillcrest Street W
South Bruce, Ontario
Welcome to 16 Hillcrest St W in Teeswater - a beautifully updated 2-bedroom, 2-bathroom home where small-town charm meets modern comfort. Nestled on a quiet street, this home features a timeless yellow brick exterior, new limestone-silled windows, and a welcoming wraparound concrete porch. Inside, natural light pours through brand-new windows, highlighting the open-concept living and dining areas with maple hardwood floors and crisp white trim. The custom kitchen is a showstopper, complete with quartz countertops, new appliances, ample cabinetry, and workspace designed to inspire any home chef. Upstairs, the serene primary suite includes a walk-in closet and a private laundry closet, while the second bedroom offers flexible use as a guest room, office, or den. The 3-piece bath showcases a quartz vanity and spa-like finishes, complemented by a convenient main-floor powder room. The lower-level workroom - with garage door access - is ideal for hobbies or storage. Step outside to a spacious wrap-around deck overlooking a lush yard that extends to the picturesque Teeswater River. Additional features include a 2-car attached garage, updated exterior and garage doors, soffit, fascia, eaves, solid wood interior doors with Weiser hardware, and modernized electrical and plumbing systems. This move-in-ready gem blends peace, style, and practicality - your perfect escape awaits. (id:51992)

