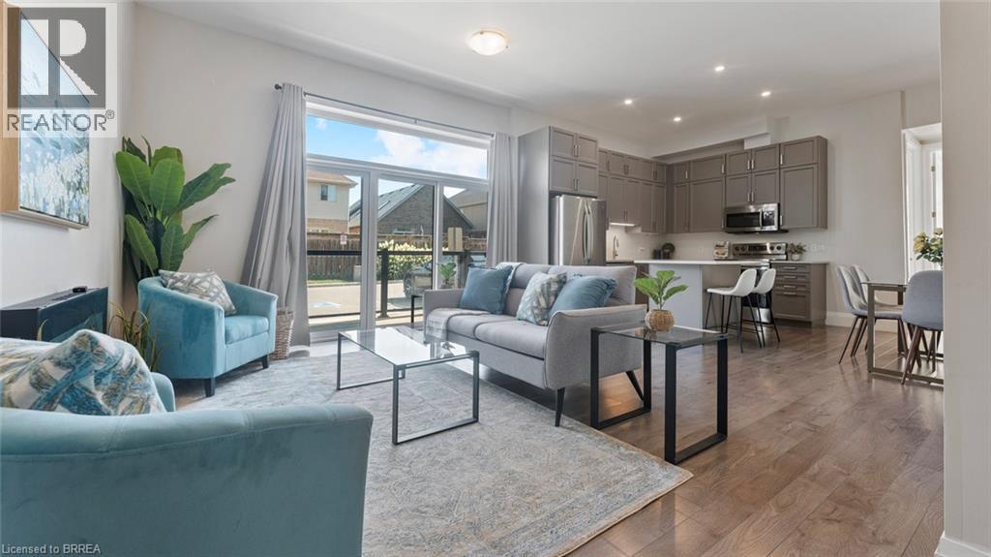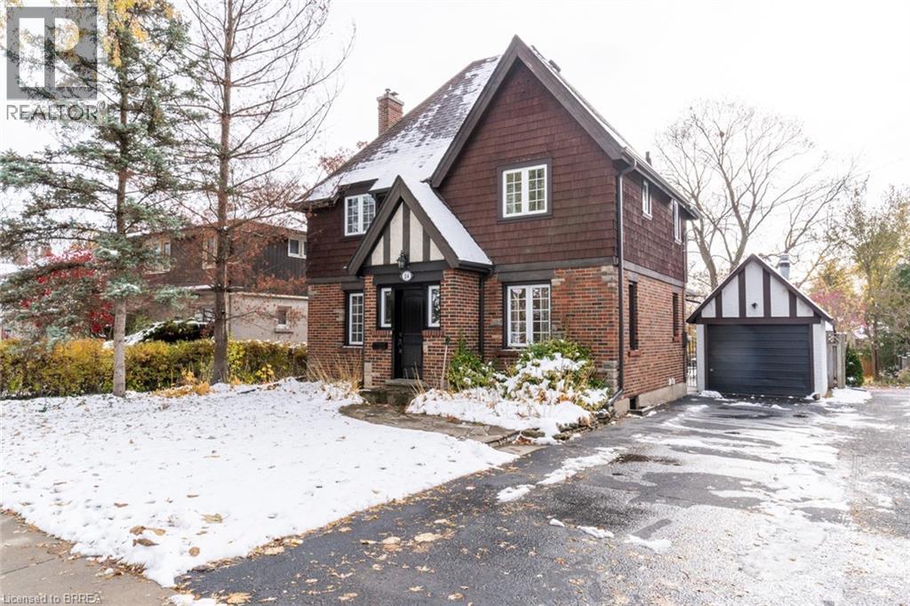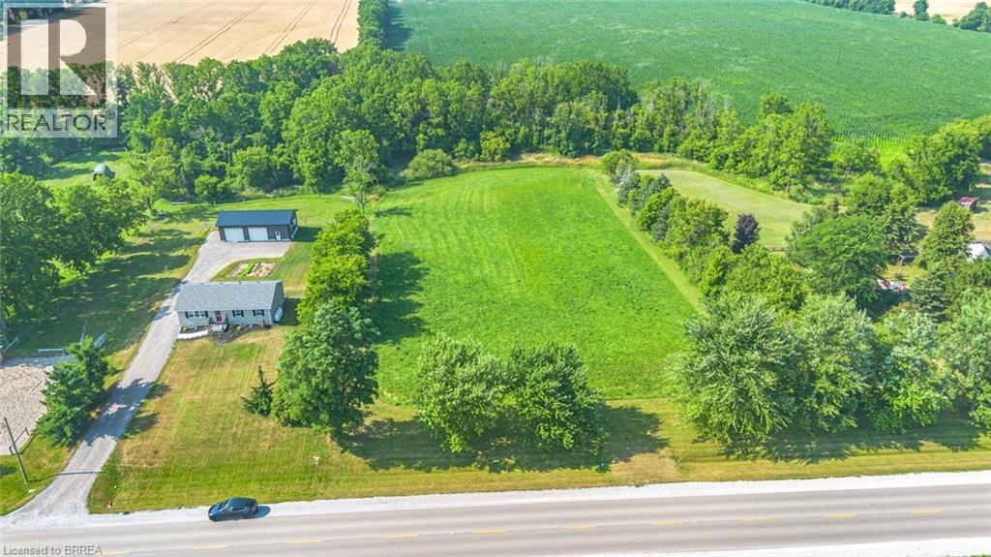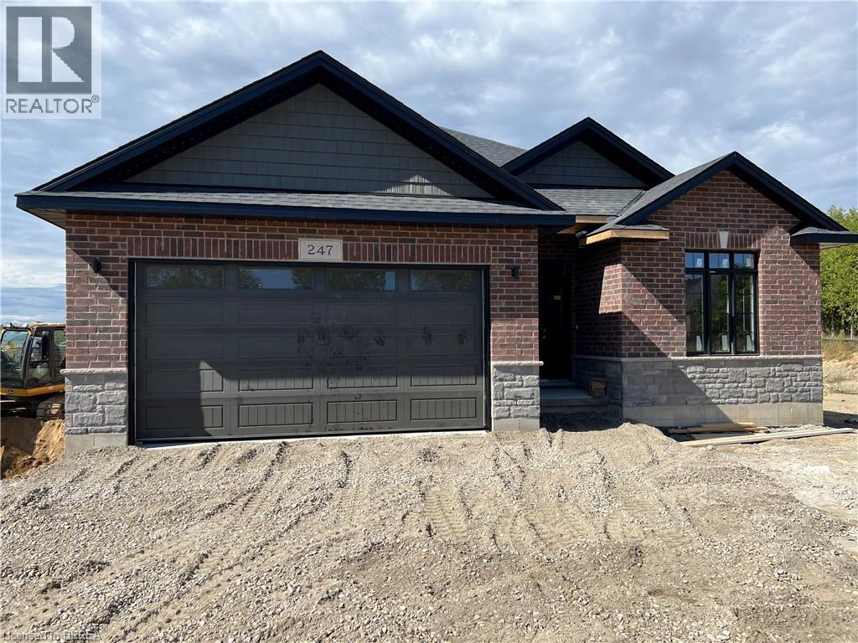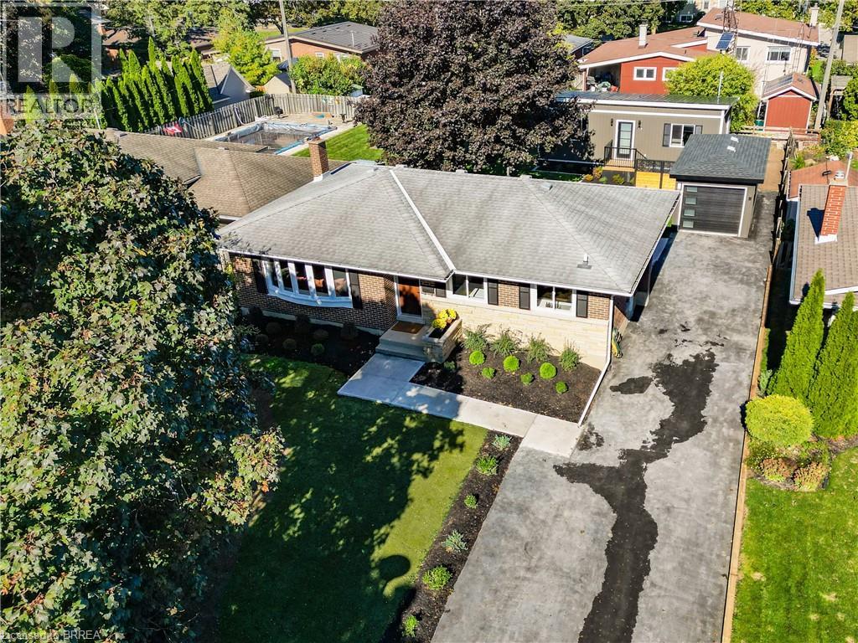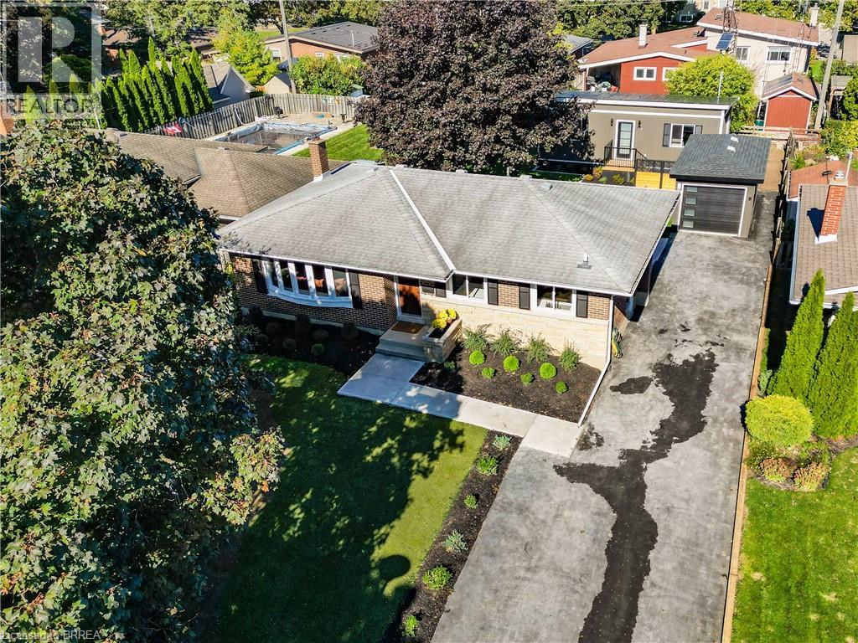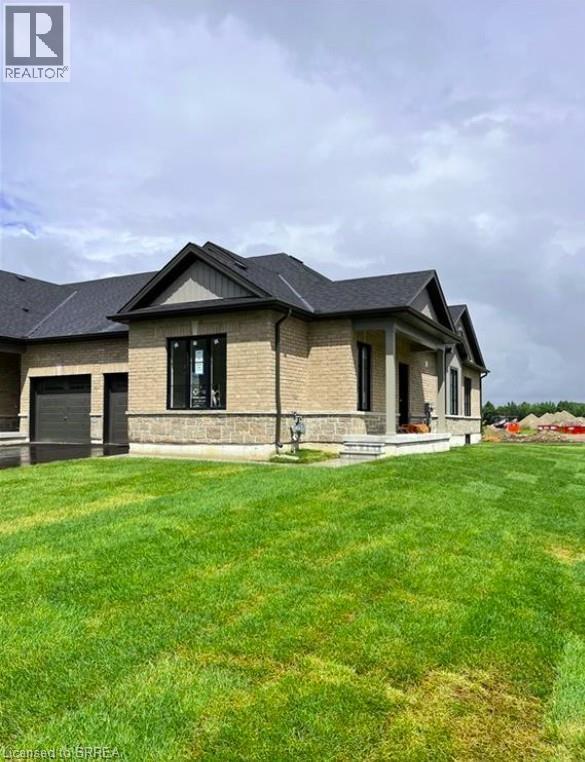85 Morrell Street Unit# 103a
Brantford, Ontario
Experience effortless modern living in this stylish ground-floor 2-bedroom, 1-bathroom suite—designed with both comfort and convenience in mind. Featuring soaring ceilings and a bright, open-concept layout, the spacious living and kitchen area is ideal for entertaining guests or unwinding in style. Sleek contemporary finishes, abundant natural light, and a generous private balcony create an inviting atmosphere throughout. This unit comes complete with all appliances, in-suite laundry, and two dedicated parking spaces—a rare and valuable feature. Enjoy access to outstanding shared amenities, including the expansive BBQ patio —perfect for outdoor dining and social gatherings. Ideally located near the Grand River, Rotary Bike Park, Wilkes Dam, Brantford General Hospital, and a range of popular restaurants, this home places everything you need right at your doorstep. (id:51992)
12 Brantwood Park Road Unit# D2
Brantford, Ontario
Welcome to the desirable Lynden Hills community! This updated 3-bedroom, 3-bathroom townhouse condo is ideal for first-time buyers or those looking to downsize. Enjoy maintenance-free living with no need to shovel snow or cut grass. The main floor was fully renovated in 2020 and showcases engineered hardwood flooring throughout, a stylish kitchen with new cabinetry, and a modern island with breakfast bar seating. Step through the patio doors to your new back deck (2024) and private fenced yard—perfect for summer BBQs and relaxing outdoors. Upstairs, the primary bedroom offers a private 3-piece ensuite with a glass shower, while two additional bedrooms and a 4-piece family bath complete the upper level. The lower level provides excellent potential for a future recreation space or home gym. Nothing to do but move in! New furnace (2025) and air conditioning (2022) Conveniently located near Highway 403, Highway 24, and all major shopping amenities, this home blends comfort, style, and convenience in one perfect package. (id:51992)
24 Lincoln Avenue
Brantford, Ontario
Discover picture-perfect living on beautiful, tree-lined Lincoln Ave. This 4-bedroom, 4-bathroom residence offers an unparalleled lifestyle in the heart of Holmdale. From the moment you step inside, you’ll be drawn into the bright, open-concept main floor, where gleaming hardwood floors flow throughout. This spectacular layout is centred around a stunningly updated kitchen with sleek quartz countertops and stainless steel appliances. Elegant French doors provide a seamless transition to your private backyard oasis, where a large yard and sparkling pool await. The main floor also features a cozy gas fireplace for cool evenings and a quiet, dedicated home office space. Upstairs, retreat to the spacious master suite, complete with a large ensuite. Downstairs, the fully finished basement offers a world of possibilities for movie nights, a play area, or a games room. With updates, including new electrical. Central air conditioning, combined with the added charm of a cottage-style garage, makes this home the complete package. Don't miss your chance! (id:51992)
99 Fourth Conc Road Unit# 168
Burford, Ontario
Welcome home to 99 Fourth Conc., Burford, Unit 168. Are you looking for year round affordable living, but apartment or condo living isn't right for you? Find this exceptional 2021 built steel modular home with steel roof, move in ready with lots of improvements! With ample parking for 2 vehicles located on a large lot, a large deck and shed enjoy an open concept 1 bed 1 bath home. The bathroom and laundry (washer/dryer in one) sit in a newly upgraded bathroom! And you'll love the stylish wainscoting in the primary bedroom. The current monthly lot fees are $638.12/ month which includes taxes, mail delivery, weekly garbage pickup, snow removal in common areas, septic system maintenance and water. The hot water tank, propane wall heater and the ductless mini split (heating and cooling) are owned. The 2 propane tanks cost a total of $120/ year. Hydro one is currently upgrading the road (should be done in the spring) to 100amp service with this unit currently set up at 30 amp service with a panel that can support 60 amp. The home manufacturer is Steel Canada Modular Homes (SCMH) and the model is Grande (16' x 40' -640 SQFT), Serial/ Manufacturer # SCMH1640001. Park Amenities include onsite laundry facilities, dog park, community garden, pavilion with frequent events, playground, beach, public dock, fishing area, dog beach. Well designed with great finishes, just move in and enjoy! (id:51992)
9 Hawk Street
Nanticoke, Ontario
16,350 sf stand alone industrial building on 3.12 acres with improved yard space. Finished offices complete with boardroom, 4 private offices, open bullpen area & separated employee area with washrooms and showers. Three large open bays with oversized drive in doors. Mix of Gas blowers and radiant tube heaters in shop area, Newer rooftop HVAC for Offices. Approximately 23ft-26ft clear height. Columns with tabs in place for a crane. MH Heavy Industrial Zoning. (id:51992)
Pt Lt 15 Con 3 Norfolk County Road 19
Wilsonville, Ontario
Discover the perfect canvas for your dream home on this stunning 2.37-acre lot just outside the charming hamlet of Boston in Norfolk County. With an impressive 200 feet of road frontage and backing onto the peaceful Boston Creek, this property offers over 450 feet of scenic water frontage — an ideal setting for nature lovers and those seeking privacy. A stamped site plan, driveway and culvert are already in place, providing a head start on your custom build. Enjoy the tranquility of rural living while being just a short drive to nearby towns, amenities, and all that Norfolk County has to offer. Don't miss this rare opportunity to own a premium piece of land in a desirable location. (id:51992)
17 Stowe Terrace
Brantford, Ontario
REDWOOD MODEL IN FAMILY FRIENDLY COMMUNITY. OPEN CONCEPT MAIN FLOOR LAYOUT WITH AMPLE-SIZED DINING ROOM, LIVING ROOM WITH NATURAL GAS FIREPLACE. MASTER BEDROOM HAS WALK-IN CLOSET AND 4-PIECE ENSUITE. GENEROUS POOLSIZED BACKYARD PROVIDES ROOM FOR KIDS TO PLAY OR PETS TO ROAM. THIS 1,700 SQ.FT. HOME IS FRESHLY PAINTED , FAMILY FRIENDLY COMMUNITY WITH ACCESS TO GREAT SCHOOLS. (id:51992)
247 Charles Street
Waterford, Ontario
For Rent – 247 Charles St., Waterford. This beautifully updated 2-bedroom home located on a quiet street in the heart of Waterford. Perfectly positioned near parks, schools, trails, the Waterford pond system and downtown amenities, this property offers an inviting lifestyle in one of Norfolk County’s most desirable small towns. Step inside to a bright open-concept living space featuring large windows and a warm, welcoming layout. The well-appointed kitchen includes ample cabinetry and a large walk-in pantry, providing exceptional storage and functionality. The adjoining dining and living areas make daily living easy and enjoyable. The home offers 2 comfortable bedrooms, including a primary with ensuite. Convenience continues with main-floor laundry, tucked neatly away for everyday ease. Outside, the covered deck and spacious backyard is perfect for relaxing or entertaining. Move-in ready and available immediately—don’t miss this opportunity! (id:51992)
8 Stockdale Drive
Brantford, Ontario
North End Bungalow in a Great Neighbourhood! This solid brick bungalow with a carport and a deep backyard sits on a quiet cul-de-sac in a highly sought-after North End neighbourhood that's within walking distance to the Wayne Gretzky Sports Centre, parks, schools, shopping, and more. This lovely home features an inviting living room for entertaining with hardwood flooring and a large front window for an abundance of natural light, a bright eat-in kitchen, generous sized bedrooms with more hardwood flooring and lots of closet space(there is hardwood flooring under the carpeting), an immaculate 4pc. bathroom, a sunroom that has a gas fireplace to keep it warm on those chilly days and also has access to the backyard, and a door at the back of the house that could be used as a separate entrance if somebody wanted to make a granny suite in the basement for a family member or convert the basement to a separate 2nd unit and collect the rent. The deep backyard that is very private with cedar trees that run along both sides will be perfect for hosting summer barbecues and family gatherings. Updates include new roof shingles in 2019, a new central air unit in 2025, new hi-efficiency furnace in 2011, and more. An excellent opportunity to own a lovely home on a child friendly cul-de-sac in this great neighbourhood that's close to highway access and all amenities. Contact your realtor to book a viewing today! (id:51992)
17 Preston Drive
St. Catharines, Ontario
Welcome to 17 Preston Drive, nestled in the crown jewel of St. Catharines' beautiful north end neighborhood. This beautifully updated bungalow, complete with a brand-new backyard Additional Dwelling Unit (ADU), offers a rare opportunity for comfortable multigenerational living without compromise. The main home has been thoughtfully renovated throughout, showcasing modern, high-end finishes and impeccable attention to detail. Step into the stunning custom kitchen, featuring new cabinetry, appliances, and a charming built-in breakfast nook designed with both functionality and style in mind. The living room welcomes you with an abundance of natural light from expansive new windows, and is the perfect place for relaxing. The completely renovated bathroom is adorned with luxurious quartz detailing from the shower walls to the baseboards as every inch of this home exudes quality. Main-floor laundry adds everyday convenience, while the high, dry basement offers excellent potential for additional living space or storage. Outside, enjoy a newly built deck, perfect for entertaining or quiet evenings in this peaceful neighborhood. The detached garage has been freshly updated with matching siding, a new roof, and an automatic door for easy access. The backyard ADU is a showstopper of its own, thoughtfully designed with modern finishes, brand-new appliances, and its very own private deck for outdoor living. Perfect for extended family, guests, or rental income potential. Located in one of St. Catharines’ most desirable streets, this property combines style, comfort, and flexibility like few others. Don’t miss your chance to call this North End gem your next home — book your private showing today and get it before it's gone! (id:51992)
17 Preston Drive
St. Catharines, Ontario
Welcome to 17 Preston Drive, nestled in the crown jewel of St. Catharines' beautiful north end neighborhood. This beautifully updated bungalow, complete with a brand-new backyard Additional Dwelling Unit (ADU), offers a rare opportunity for comfortable multigenerational living without compromise. The main home has been thoughtfully renovated throughout, showcasing modern, high-end finishes and impeccable attention to detail. Step into the stunning custom kitchen, featuring new cabinetry, appliances, and a charming built-in breakfast nook designed with both functionality and style in mind. The living room welcomes you with an abundance of natural light from expansive new windows, and is the perfect place for relaxing. The completely renovated bathroom is adorned with luxurious quartz detailing from the shower walls to the baseboards as every inch of this home exudes quality. Main-floor laundry adds everyday convenience, while the high, dry basement offers excellent potential for additional living space or storage. Outside, enjoy a newly built deck, perfect for entertaining or quiet evenings in this peaceful neighborhood. The detached garage has been freshly updated with matching siding, a new roof, and an automatic door for easy access. The backyard ADU is a showstopper of its own, thoughtfully designed with modern finishes, brand-new appliances, and its very own private deck for outdoor living. Perfect for extended family, guests, or rental income potential. Located in one of St. Catharines’ most desirable streets, this property combines style, comfort, and flexibility like few others. Don’t miss your chance to call this North End gem your next home — book your private showing today and get it before it's gone! (id:51992)
230 Middleton Street
Thamesford, Ontario
Situated in the vibrant and growing community of Thamesford, this newly built corner-end bungalow features a bright and welcoming 2-bedroom, 2-bathroom layout. Expansive windows in the living and dining areas flood the home with natural light, complementing the open-concept design. Finished in soft, neutral tones, the interior provides a timeless and adaptable backdrop for any style. The spacious walk-up basement awaits your personal touch, offering endless opportunities for customization. (id:51992)

