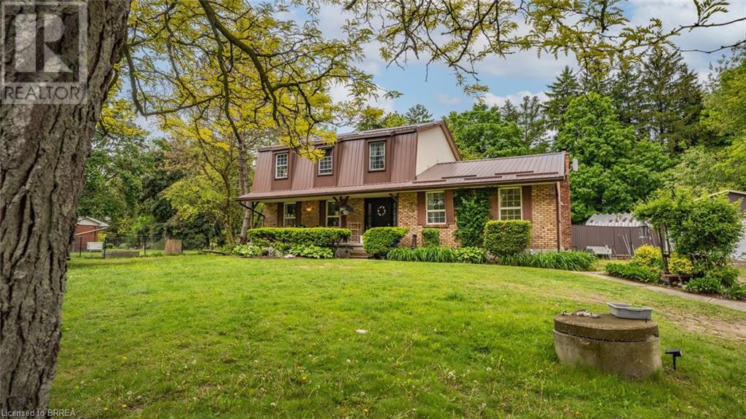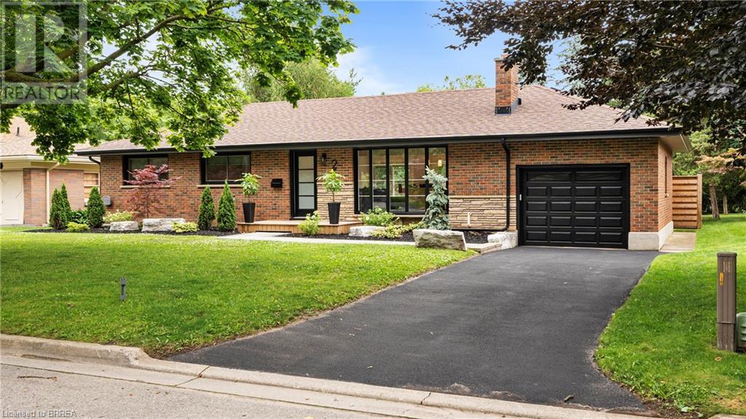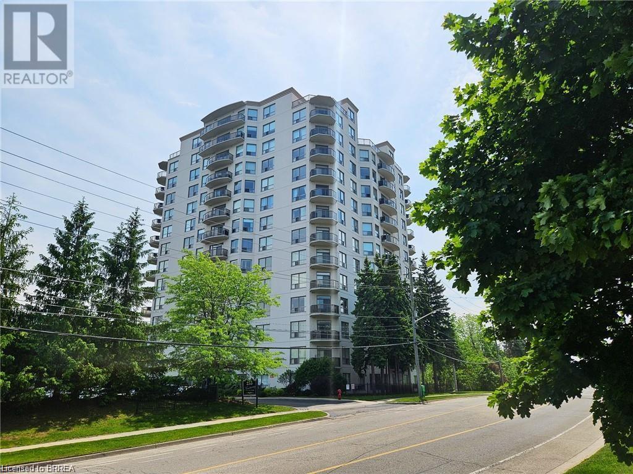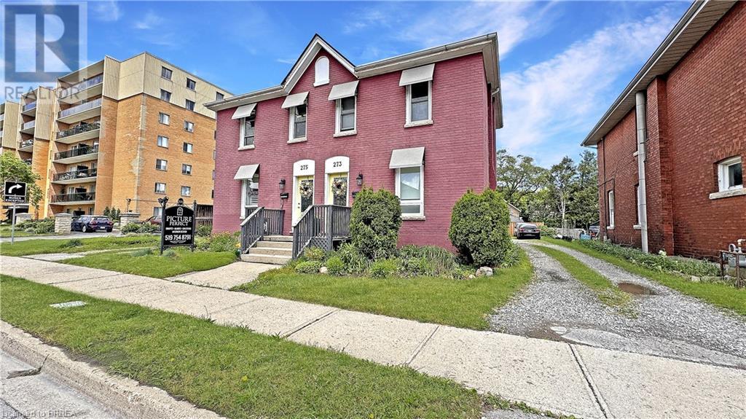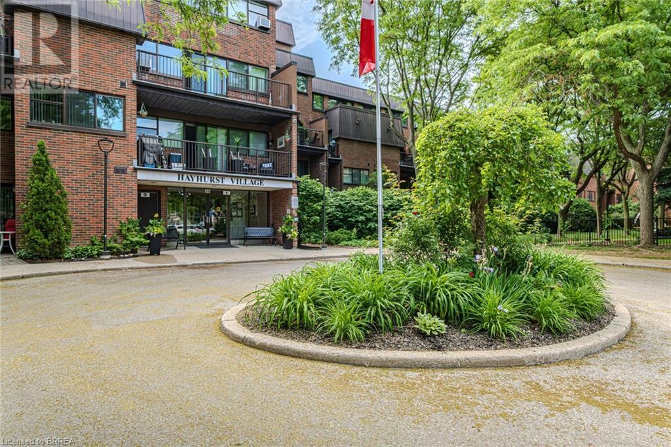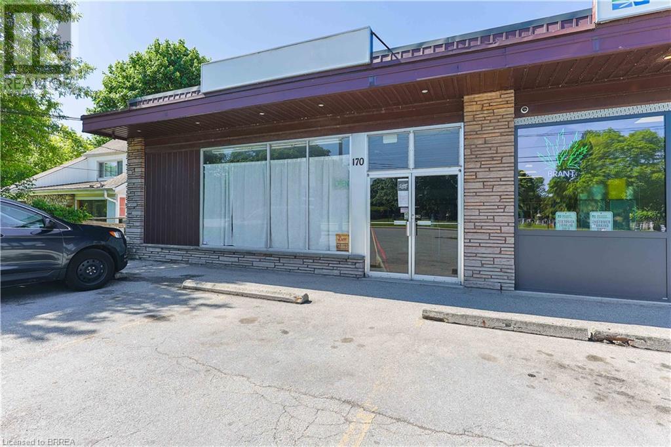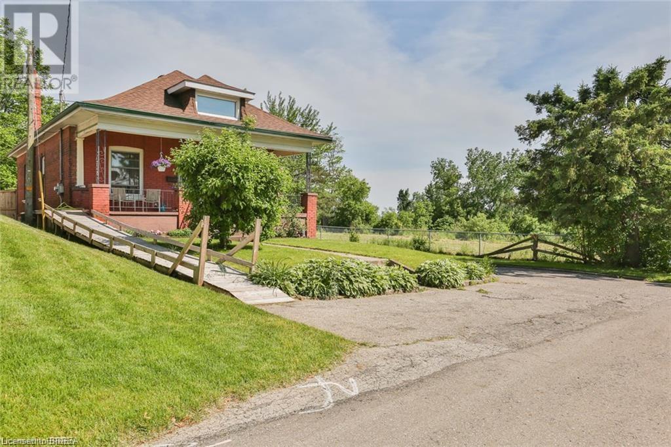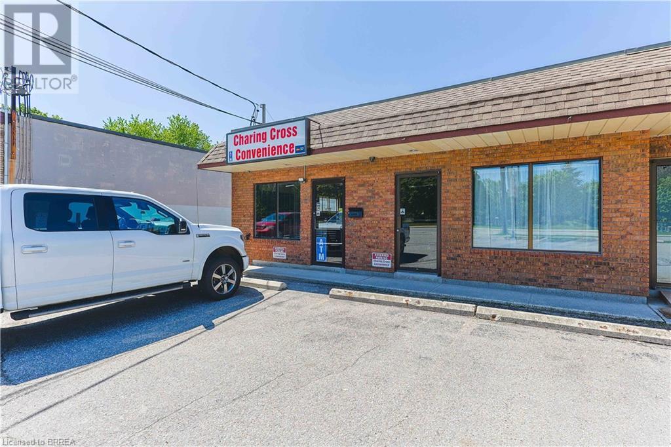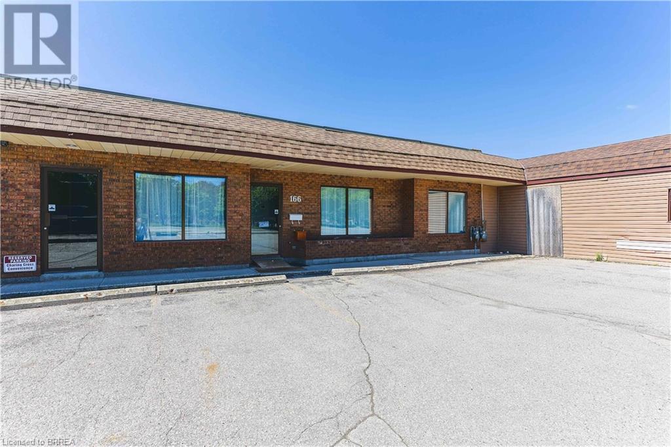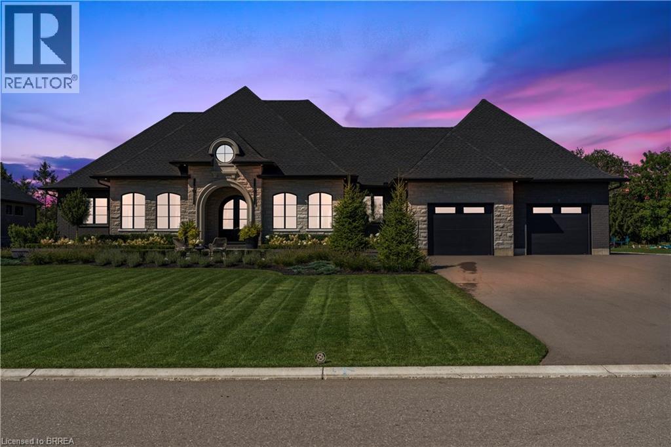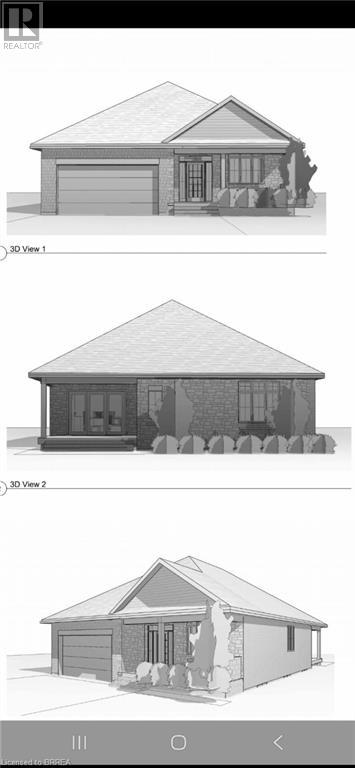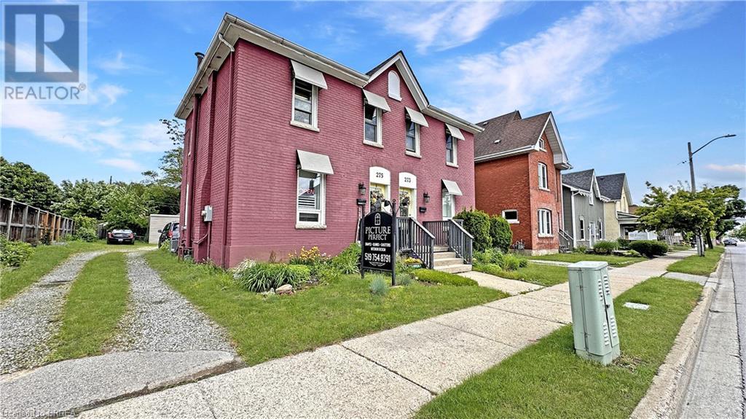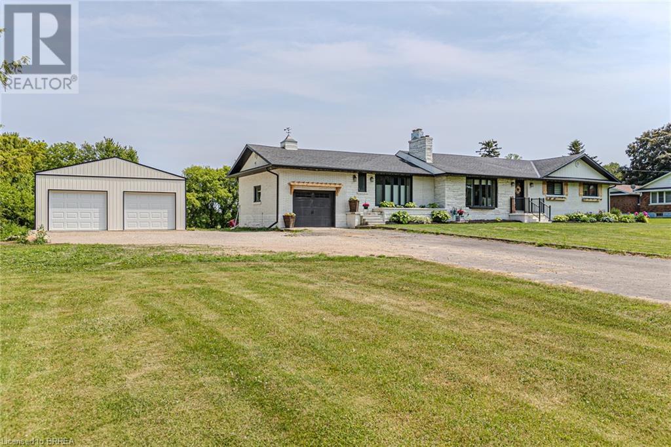144 Flagg Avenue
Paris, Ontario
Welcome to 144 Flagg Avenue, a beautifully maintained three-bedroom semi-detached home nestled in the heart of the highly sought-after town of Paris, Ontario. This stylish and spacious residence offers the perfect blend of comfort and functionality, ideal for growing families, first-time buyers, or those looking to enjoy a peaceful community with modern conveniences. Step inside to discover a bright and inviting open-concept main floor featuring sleek tile flooring, a contemporary kitchen with dark cabinetry, a large island with breakfast bar seating, and a cozy dining area that walks out to the backyard through elegant French doors. Upstairs, you'll find generously sized bedrooms, including a sun-filled primary retreat with room for a reading nook or home office, and large windows that bring in beautiful natural light. The home is thoughtfully designed with neutral finishes, making it easy to move in and make it your own. Located in a family-friendly neighbourhood, you’re just minutes from schools, parks, scenic trails, and Paris’ vibrant downtown filled with boutique shops, riverside patios, and historic charm. With its curb appeal, functional layout, and welcoming atmosphere, 144 Flagg Avenue offers the perfect opportunity to call one of Ontario’s prettiest towns home. (id:51992)
32 Enfield Crescent
Brantford, Ontario
Welcome to 32 Enfield Crescent, Brantford. This fully renovated 4 bedroom, 2 bathroom home is located in one of Brantford’s most sought after North End neighbourhoods. The main floor is filled with natural light from large windows and features a spacious living room, a kitchen with stainless steel appliances, and a dining area with walk-out access to the large, fully fenced yard with a floating deck—perfect for relaxing or entertaining. Upstairs, you’ll find 4 generous bedrooms with ample closet space and a bright 4 piece bathroom. The finished basement adds even more living space with a large rec room and a second full bathroom. Move in ready and perfectly located—don’t miss out on this North End gem! (id:51992)
31 Coulbeck Road
Brantford, Ontario
Set on a quiet north-end street just steps to Banbury Heights School and Park, 31 Coulbeck Road offers a clean, bright, and well-cared-for living space in a location that’s hard to beat. The main floor welcomes you with a large front living room, a spacious eat-in kitchen, and a convenient two-piece bathroom located near the back door—perfect for busy households or guests coming in from the yard. Upstairs, three generous bedrooms and a well-appointed four-piece bath provide a comfortable retreat. The finished lower level adds flexibility with a large rec room, fourth bedroom, full bathroom, and dedicated laundry area. One of the home’s most unique features is the attached garage—fully insulated and equipped with its own heating and cooling system, it’s an ideal setup for year-round workshop use, a home gym, or extra living space. The 50-by-110-foot lot includes a fully fenced backyard with mature trees and plenty of space to relax, play, or garden, plus a double-wide driveway and parking for three. Well maintained and move-in ready, this home combines practical upgrades with warm curb appeal, all in a walkable neighbourhood close to parks, schools, shopping, and easy highway access. Come see what makes this one so special. (id:51992)
279 Cockshutt Road
Brantford, Ontario
Welcome to 279 Cockshutt Road in Brantford — a charming and spacious 2-storey home nestled on a beautifully landscaped 0.92-acre lot in a tranquil rural setting. This property offers approximately 3,507 sq ft of living space, including 3 bedrooms and 2 full bathrooms, making it perfect for families or multi-generational living. The main floor features blonde hardwood and tile flooring, a bright and inviting layout with a formal living room, a cozy family room with wood burning fireplace, a separate dining area, and a well-appointed kitchen filled with natural light and ample cabinetry. Upstairs, you'll find 3 bedrooms and 2 full bathrooms, while the partially finished basement offers flexible space for a rec room, office, or additional guest quarters with a walk-up back entrance. Outside, enjoy the peaceful surroundings, mature trees, and a large yard, covered porch with bar and hot tub, and oversized inground pool ideal for entertaining or relaxing. The home also includes a heated detached 6- car garage, additional large insulated/ heated quonset, and parking for 10+ vehicles. Recent updates include roof shingles (2016) and a natural gas forced-air heating and central A/C system. With a private well and septic system, this home offers self-sufficient living just minutes from Brantford’s conveniences, schools, and highways. Zoned residential and located near the corner of Cockshutt Road and Campbell Farm Road, this property is a rare opportunity to enjoy country living with modern comforts with flexible possessions available. (id:51992)
25 Seneca Crescent
Brantford, Ontario
Welcome home to 25 Seneca, in one of the quietest and mature neighbourhoods in all of Brantford. This little nook is one of Brantford’s best kept secrets that most people don’t even know exists. Surrounded by an abundance of maturity and character from the minute you make the turn, you will see exactly why this is where you want, no HAVE, to live. Step through the contemporary glass door into your very own modern master piece. From the open concept floor plan, engineered hardwood floors or decorative shiplap wall, to the high end show stopping kitchen with a waterfall quartz island. Trust me, the first 10 seconds of the tour will take your breath away, and you probably won’t get it back until you walk back out that door. The main floor of this home offers 3 bedrooms and a gorgeously finished main bathroom with floor to ceiling marble tile. Stepping down the stairs you will be welcomed by a finished rec room stretching the full length of the house. Now for the part of the house all of you want, but never expected. In the second half of the finished basement is where dreams come true. A health and wellness space fully equipped with a home gym, cold plunge, another jaw dropping bathroom and FULL CEDAR SAUNA, yes you heard me, a real sauna in your very own basement. The rise of health and fitness is on everyone’s mind and here’s your chance to take it even more seriously than you already do. Sitting on a massive 1/4 acre lot inside the city it’s hard to believe this house really does exist and that it can be yours. See? I told you that your breath wouldn’t come back anytime soon, and it probably won’t until you call this one YOURS. Welcome HOME. (id:51992)
4 Southam Lane
Hamilton, Ontario
Welcome home to 4 Southam Lane, Hamilton. Built in 2023, this oversized end unit is better than new! Ideal West Mountain location with walking distance to Chedoke Stairs and the Escarpment hiking trails. Short drive to 403 and Lincoln M Alexander Parkway. Walking distance to public schools, Twin pad arena, parks, Chedoke trail and stairs, a great way to stay active this summer! Lots of guest parking throughout the neighborhood. Bocce court and putting green too! Inside is bright and inviting, with a bigger square footage than the neighbouring townhomes, this 3 bed and 2.5 bath home is pristine with many builder upgrades. Large foyer and additional living space in the garage if you're looking for a mancave. The open concept living room and kitchen is white and bright, with ample cabinetry and stone counters. 3 beds including gorgeous ensuite and upgraded guest bathroom upstairs. And entertain this summer in style in your fully fenced backyard with brand new covered sitting area for even more privacy. Just move in to this upscale townhome today and enjoy! (id:51992)
255 Keats Way Unit# 104
Waterloo, Ontario
This is a fantastic opportunity to own a rare main floor, park-view condo in The Keats Way on the Park building, offering both convenience and tranquility. With its exclusive underground parking space, this unit is ideally located close to uptown amenities, entertainment, and the Universities, while tucked around the back of the building, you can enjoy peace and nature on your private patio that overlooks a serene green space. Inside, the unit boasts two generously sized bedrooms, two full bathrooms, and an open-concept layout, providing a comfortable and functional one-floor living experience. The bright, airy atmosphere is enhanced by abundant natural light throughout. The modern kitchen features fingerprint-proof stainless-steel appliances, updated cabinetry, and gleaming hardwood floors that give the main areas a contemporary yet timeless appeal. Convenience is key with in-suite laundry cleverly hidden in the foyer closet, and the primary bedroom comes with a spacious walk-in closet offering ample storage. The parking level offers rental storage units, when available, for just $50/month, making it easy to keep your space uncluttered. The building offers a controlled entry system, creating a safe and welcoming community. The immaculate lobby common area provides a quiet spot to read or socialize, while a guest suite, available for rent, is perfect for hosting overnight visitors. Additionally, all residents have access to an exercise room for maintaining an active lifestyle. This unit offers the perfect combination of modern living and peaceful surroundings—don’t miss your chance to own this rare gem. (id:51992)
20 Adams Street
Courtland, Ontario
Great opportunity for the first time buyer. Three bedroom, one bath bungalow on a large lot. Situated on a quiet street in the quaint town of Courtland. Detached garage. (id:51992)
72 Magnolia Drive
Paris, Ontario
Welcome to your new hometown – Paris! This bright and welcoming 3-level backsplit is the perfect place to put down roots and grow your family. Located in a quiet, family-friendly neighbourhood, this move-in-ready home offers the space, layout, and features young families are looking for. Step inside to find a carpet-free, open-concept main floor designed with everyday living in mind. The stylish, updated kitchen offers plenty of storage with built-in pantry space and overlooks both the living and dining areas – perfect for keeping an eye on the kids or staying connected during gatherings. The natural flow and clear sightlines make entertaining and everyday life feel easy and connected. Upstairs, you’ll find three generously sized bedrooms with energy-efficient North Star windows and beautiful hardwood floors throughout. A full 4-piece bathroom rounds out the upper level – perfect for busy morning routines. Head down to the lower level and discover a large, cozy rec room with a gas fireplace – ideal for family movie nights, play dates, or game time. This level also includes a convenient 2-piece bathroom, laundry/mechanical room, and an oversized crawl space for all your storage needs. Peace of mind comes with recent updates like newer roof shingles and windows throughout. The heated attached garage adds even more comfort and year-round functionality. Outside, your family will love the fully fenced backyard with raised garden beds, a garden/tool shed, a large water tote, and a covered patio with gazebo – ideal for BBQs, outdoor play, and relaxing under the sun or stars. Tucked into one of Paris’ most sought-after neighbourhoods, you’re just minutes from great schools, parks, downtown shops, and easy access to the 403. Come see why this charming home checks all the boxes for your growing family – this is the one (id:51992)
273 Brant Avenue
Brantford, Ontario
A Rare Find on Brant Avenue Welcome to 273 Brant Avenue. This charming heritage property sits right in the heart of one of Brantford’s most beloved neighbourhoods, and it's bursting with potential. Delivered with vacant possession, it's ready for whatever you’ve got planned. Thinking income-generating rental? You got it. Student housing? Laurier and Conestoga are just around the corner. Family home? Absolutely. This one checks all the boxes. The seller is currently in the process of severing the property through the City of Brantford, and that just adds to the story that’s waiting to be written here. Inside, you’ll find a spacious main floor with a living room, kitchen, full bath, and bedroom. Upstairs, there are three more bedrooms and a two-piece bathroom. Outside? A large backyard, plenty of parking, and abundant curb appeal. There’s also room for improvement, which means you can roll up your sleeves, build some serious sweat equity, and really make it your own. Opportunities like this don’t show up every day. Don’t sleep on it. Call your REALTOR® today. Any offer must be conditional upon successful severance. Seller is actively working with the City of Brantford to complete the process, which may take up to 6 months. Buyers are advised to conduct their own due diligence. (id:51992)
36 Hayhurst Road Unit# 316
Brantford, Ontario
Welcome to Hayhurst Village Condos in sought after North End location of Brantford. Close to schools, shopping, public transit, Wayne Gretzky Sports Centre and Hwy 403 access!! This two storey condo consists of an open concept lviing/dining area, kithen with large pantry, built-in dishwasher, fridge and stove included! The main floor den could be used as an office space or 3rd bedroom with closet area and 2 pc bath just outside the door! Off the living room and through the patio doors is your first balcony where you can enjoy your morning coffee or a relaxing evening. Upstairs is a large primary bedroom with walk-in closet, second bedroom with double closet and sliding door to a second floor balcony, 4 piece bath and laundry space. Updated vinyl flooring in living/dining room and upstairs hallway and bedrooms. Ample storage throughout, Exclusive use of outdoor parking space #226 and underground deeded parking space #26. Condo fees include heat, hydro & water! Exercise room and party room available for use! (id:51992)
170 Charing Cross Street Unit# 1
Brantford, Ontario
Retail/professional office located on a busy corridor offers high exposure in central Brantford. Affordable 2100 SQ FT commercial unit with large windows and large exterior signage. Brantford's new IC (Intensification Corridor) zoning provides many possibilities for different types of businesses and makes this plaza a must-see! Pylon signage is available—ample parking in front and rear of the building. Currently set up as a lounge/retail space with a bathroom and rear storage areas. Very well cared for building with local ownership. $3,325/ month + TMI $1,085.00 (id:51992)
5 Cloverdale Avenue
Brantford, Ontario
This beautiful cottage-style home in Brantford is located on a quiet, dead-end street, offering a serene atmosphere that feels almost like country living. The property is full of character, featuring 3+1 bedrooms and two bathrooms, and it could easily be converted back into a duplex if desired. New IC zoning (Intensification Corridor) allows for virtually endless possibilities!! The home boasts a convenient walk-out basement that leads to a spacious five-car driveway. Original hardwood floors grace the main level, complementing the large and bright eat-in kitchen. The windows and doors have been updated for added efficiency, and the house is wheelchair accessible, with a removable wheelchair ramp for convenience. Don’t miss out on the generous size of the lot! (id:51992)
17 Bucks Park
Port Dover, Ontario
Summer is here and so is cottage season at 17 Bucks Park in Port Dover! Just steps from the sandy shores of Lake Erie, this charming nautical-themed cottage offers the perfect beachside escape. Tucked among mature trees in the welcoming community of Buck’s Park, enjoy lake views and instant access to the beach—right outside your door. Inside, you'll find a bright, open-concept layout combining the living room, kitchen, and dining area—ideal for relaxed summer living. Thoughtfully updated, the cottage features newer flooring, a modern vanity with lighting, updated toilet and shower, stylish kitchen faucet, and an owned hot water tank (2021). Located on leased land, this well-kept retreat is part of a private 55-cottage enclave. It’s for personal use only—no rentals allowed—ensuring peace and community. Immediate occupancy is available, and it comes fully furnished, ready for you to start enjoying from day one. With minimal maintenance and low taxes, all that’s left to do is kick back on the front deck or head into Port Dover to explore the shops, dining, and local attractions. Don’t miss your chance to make lifelong summer memories in your own lakeside getaway—book your showing today! (id:51992)
166 Charing Cross Street Unit# C
Brantford, Ontario
Retail/professional office located on a busy corridor offers high exposure in central Brantford. Affordable 600 SQ FT commercial unit with large windows and large exterior signage. Brantford's new IC (Intensification Corridor) zoning provides many possibilities for different types of businesses and makes this plaza a must-see! Pylon signage is available—ample parking in front and rear of the building. Currently set up as a Convenience store/retail space with a bathroom and storage area. Very well cared for building with local ownership. $950/ month + TMI $310.00 (id:51992)
166 Charing Cross Street Unit# A
Brantford, Ontario
Retail/professional office located on a busy street offers high exposure in central Brantford. Affordable 1,800 sq.ft commercial unit with large windows and large exterior signage. C8 zoning provides many possibilities for different types of businesses and makes this plaza a must see! Pylon signage available. Ample parking in front and rear of building. Rear door access. Currently set up as versatile office space with main work area (24' x 18'), kitchen, 2 bathrooms, and 5 separate offices. (id:51992)
11 August Crescent
Otterville, Ontario
Welcome to 11 August, a refined blend of elegance, comfort, and thoughtful design nestled in one of the area’s most sought-after communities. This exceptional bungalow is a true retreat—where architectural sophistication and curated landscaping create an inviting sanctuary you’ll be proud to call home. Step inside and be captivated by the grand living room, where vaulted ceilings and a dramatic wall of windows flood the space with natural light and frame breathtaking views of the lush, ever-changing scenery. Striking black and white contrasts throughout the home lend an air of contemporary sophistication, with the living room’s sleek fireplace serving as a bold yet cozy centerpiece. At the heart of the home is a sun-drenched double island kitchen—a dream for both everyday living and entertaining. Abundant windows invite the outdoors in, making every culinary moment feel inspiring and connected to nature. The primary suite is a serene escape, featuring a spa-inspired ensuite with a freestanding tub, dual-head walk-in shower, and elegant modern finishes. The fully finished lower level expands your lifestyle possibilities with a dedicated media zone, an additional bedroom for guests, and a beautifully outfitted home gym complete with glass double doors and a full bath for post-workout convenience. For hobbyists and outdoor enthusiasts, the property boasts a massive detached garage in addition to the double attached garage. With front and rear overhead doors, it’s perfectly equipped to house your vehicles, recreational gear, and workshop needs. Step outside to your covered back patio, complete with a vaulted ceiling and pot lighting—perfect for morning coffee or hosting unforgettable evenings under the stars. (id:51992)
382 Wellington Street
Brantford, Ontario
This 1.5 storey bungalow with 1741 square feet above grade finished space is available for rent. Two main floor bedrooms, huge master bedroom with ensuite and laundry. Step down to the dining area from the kitchen with a skylight and large windows overlooking the back yard. The upper level has two bedrooms, one with a walk-in closet. Downstairs there are two recreation rooms, one with an electric fireplace, a full bath, and lots of storage. Fully fenced private yard, deck off the master and mud room, a workshop and garden shed, both with electricity. Minutes to Wayne Gretzky Parkway and Highway 403 (id:51992)
105 Vanrooy Trail
Waterford, Ontario
Welcome to Modern Comfort in Waterford! Step into this beautifully crafted two-bedroom 1460 square foot bungalow, proudly built by the reputable Dixon Homes Inc. Designed with both elegance and functionality in mind, this home features a modern open concept layout that blends everyday living with effortless entertaining. From the moment you arrive, the full brick exterior and double car garage set a tone of timeless curb appeal. Inside, 9-foot ceilings elevate the sense of space and light, while luxury vinyl flooring offers style and low-maintenance living throughout the main floor. The kitchen is the heart of the home, complete with quartz countertops that continue into both bathrooms for a cohesive, upscale finish. The primary bedroom serves as a private retreat, boasting a walk-in closet and a spa-like three-piece ensuite with dual sinks. The main bathroom has the additional convenience of a bath/shower set-up and the laundry room is conveniently located on the main floor. Additional features include: covered rear deck perfect for relaxing or entertaining, Sliding glass doors leading to the deck area, paved driveway with space for two additional vehicles, fully sodded yard for move-in-ready landscape, 9’ high basement with potential for custom finishing, and exterior entrance directly to the basement. But the home itself is just the beginning. Located in the charming town of Waterford, you’ll enjoy the serenity of small-town living with the convenience of nearby urban amenities. Waterford is surrounded by natural beauty and is only a short drive from Ontario’s South Coast—including Port Dover, Turkey Point, Long Point, and more. This impressive home offers modern comfort, thoughtful upgrades, and exceptional value—all in a location where community, convenience, and nature meet. Don’t miss your chance to call this beautiful property home. (id:51992)
421 Fairview Drive Unit# 301
Brantford, Ontario
A Lovely Condo in a Prime Location! A bright and spacious 2 bedroom, 2 bathroom condo in a prime North End location that's across the street from a large plaza and close to all amenities featuring a huge living room/dining room combo with lots of natural light coming in and patio doors that lead out to a private balcony, the kitchen that has plenty of cupboards and counter space, a convenient in-suite laundry room, an immaculate 4pc. bathroom, and generous-sized bedrooms with the large master bedroom enjoying a wall of closet space and a private ensuite bathroom. A wonderful unit that's in an excellent building in a prime location with a bank, grocery store, Tim Horton’s, and shopping across the street, and close to the mall, Costco, restaurants, and highway access. Book a private showing today! (id:51992)
275 Brant Avenue
Brantford, Ontario
Historic Brant Avenue Gem with Commercial Flexibility Welcome to 275 Brant Avenue. A standout heritage property in one of Brantford’s most iconic neighborhoods. Whether you're looking to invest, occupy, or reimagine, this one's worth your attention. This beautiful building is currently set up for commercial use, with a layout that opens the door to a wide variety of configurations. The Seller is currently in the process of severing the property through the City of Brantford and vacant possession means you're free to hit the ground running. With proper due diligence and the right conversations, it may be possible to convert the space back to residential use or fully reconfigure it to suit your vision. The commercial zoning allows for a range of permitted uses, and with a generous lot and plenty of parking, this is a rare opportunity to get creative in a central and highly visible location. Inside, 275 features a large front room or studio workspace, a full kitchen, a three-piece bath, and an expansive open-concept area upstairs ready for customization. This is a blank canvas in the best way. Restore it. Rethink it. Reposition it. Opportunities like this don’t come around often. Call your REALTOR® today. Any offer must be conditional upon successful severance. Seller is actively working with the City of Brantford to complete the process, which may take up to 6 months. Buyers are advised to conduct their own due diligence. (id:51992)
836 Mount Pleasant Road
Mount Pleasant, Ontario
Country Living at Its Finest – Welcome to 836 Mount Pleasant Rd. set on nearly two acres of picturesque pastoral land, this renovated 4+1 bedroom ranch bungalow offers the perfect blend of modern luxury and peaceful country charm. The heart of the home is a bright, open-concept living, dining, and kitchen area, flooded with natural light and offering stunning views of the surrounding countryside. Whether you’re relaxing by the dual-sided fireplace or preparing meals in the gourmet kitchen—complete with a large island and ample prep space—this space is designed for both comfort and connection. The dual-sided fireplace offers warmth and ambiance to both the primary suite and the main living space. The redesigned primary suite is a true retreat. It features a massive walk-in closet, a spa-like ensuite with a luxurious walk-in shower, and a private walkout to the expansive deck. The soundproofed walls ensure total tranquility—your very own slice of paradise. Three additional bedrooms are thoughtfully located on the opposite side of the home, offering privacy and flexibility for family or guests. Custom built Murphy bed is featured in one bedroom. Downstairs, the fully finished lower level provides additional living space, including: a spacious recreation room, full kitchen, 3-piece bathroom, laundry room, additional bedroom and a large storage area. Perfectly suited for in-laws, extended family, or rental potential. Outside, you’ll fall in love with the wide-open space, lush greenery, and unmatched peace that only country living can offer. Whether you're entertaining, gardening, relaxing in the pool, or simply soaking in the sunset from the rear deck, this home offers a lifestyle that’s hard to find—and even harder to leave. Escape the city and discover the serenity of 836 Mt. Pleasant Road—where comfort, space, and nature come together in perfect harmony. (id:51992)
68 Cooke Avenue
Brantford, Ontario
Welcome to this spacious and well-maintained 2-storey all brick home located in the desirable West Brant community. Main floor features an open concept living space, perfect for entertaining, large eat-in kitchen with patio doors leading to a fully fenced yard and 2 pc powder room. Upper level boasts 4 generously sized bedrooms and 2 bathrooms. Master bedroom complete with ensuite and walk in closet, this property is perfect for families seeking both comfort and convenience. Enjoy the benefits of a full basement, providing ample storage or potential for additional living space. The home includes laundry facilities on both the lower and upper levels, adding everyday convenience. Outside, you'll find an attached 2-car garage and a private double-wide driveway with parking for 2 more vehicles—ideal for multi-vehicle households or entertaining guests. Situated in a quiet, family-friendly neighbourhood, this home is just steps from parks, playgrounds, and is close to shopping, schools, and more. A perfect blend of suburban peace and city convenience. Don’t miss your chance to make this West Brant gem your new home! (id:51992)
1039 St. John's Road W
Walsh, Ontario
Welcome to 1039 St. John’s Road W — a charming bungalow nestled on a picturesque 2-acre lot in beautiful Norfolk County. This inviting country property features 3 spacious bedrooms, 1 full bathroom, an oversized two-car garage, and a detached workshop with hydro and a single garage door — ideal for hobbyists or extra storage. Step inside to discover a bright, open-concept living room/ dining room with original hardwood floors and a cozy gas fireplace that serves as the perfect focal point. The kitchen offers plenty of cabinet and counter space, along with a large window above the sink that frames scenic views of the backyard. Convenient access to the attached double garage adds to the home's practicality. On the main floor, you'll find three comfortable bedrooms, a 4-piece bathroom, and a lovely sunroom — the perfect spot to enjoy your morning coffee while soaking in the peaceful surroundings. The finished basement offers a versatile recreation room with a second gas fireplace, perfect for entertaining or relaxing with family. A large utility room provides laundry facilities and ample storage space. Enjoy the serenity and space of country living, with a large yard that invites outdoor fun, gardening, or simply relaxing in nature. This is a home you won’t want to miss! (id:51992)




