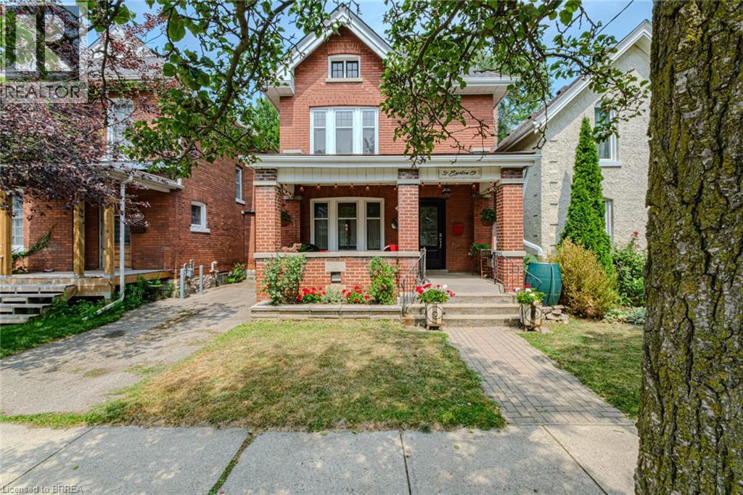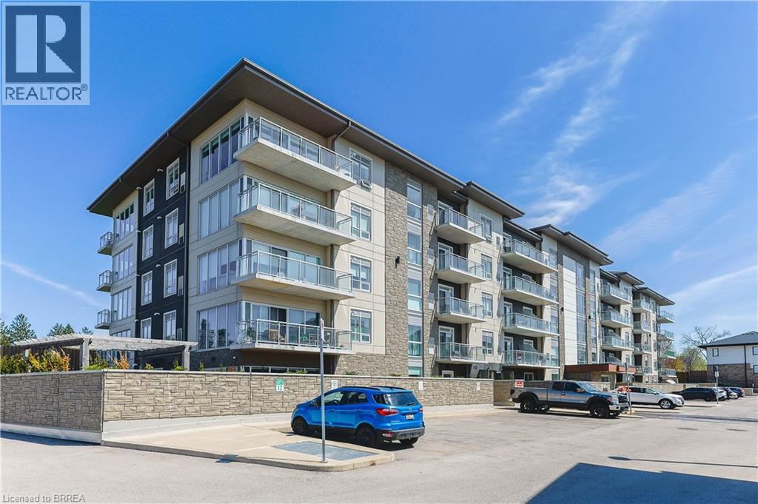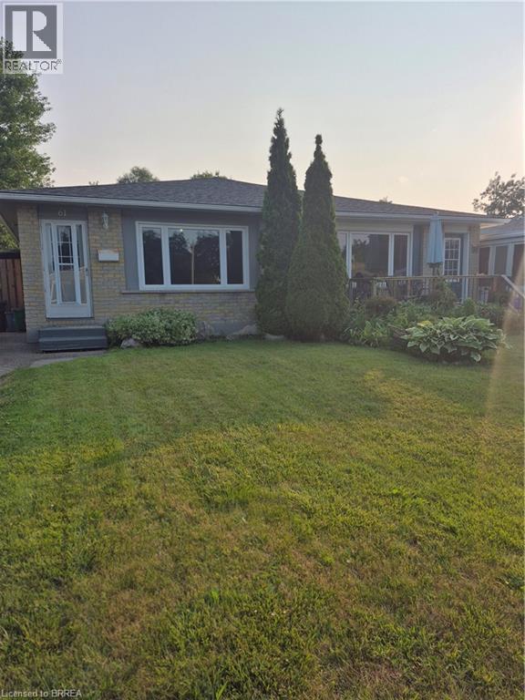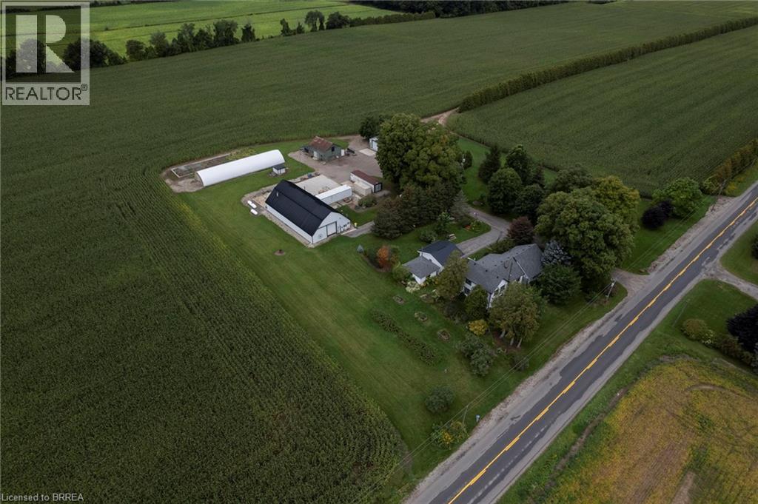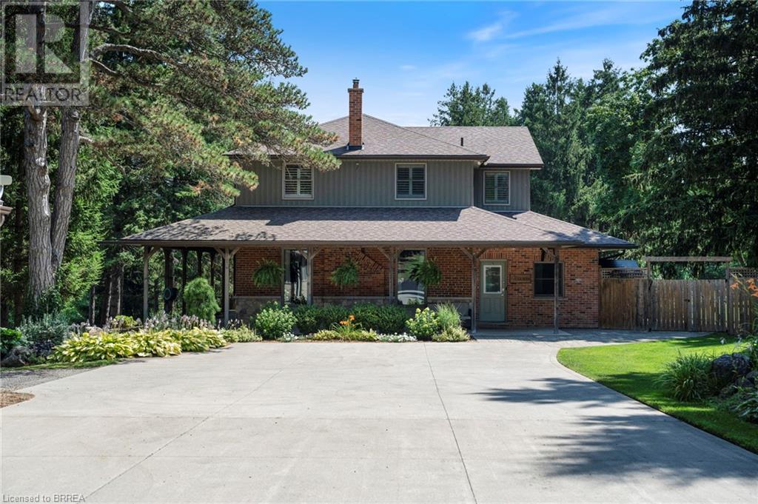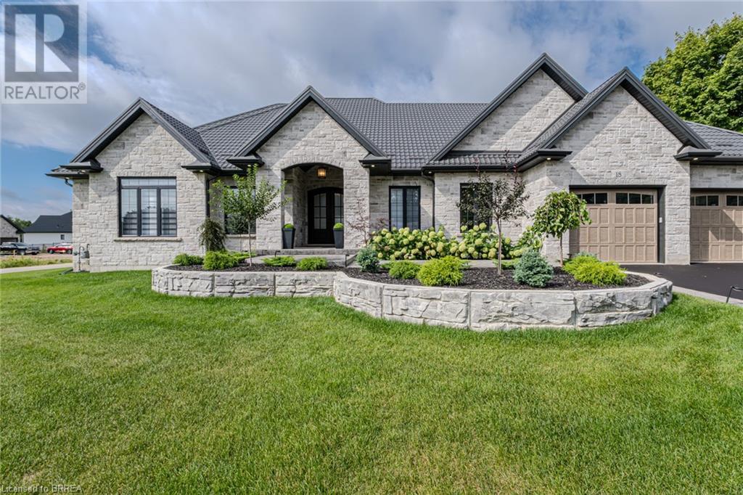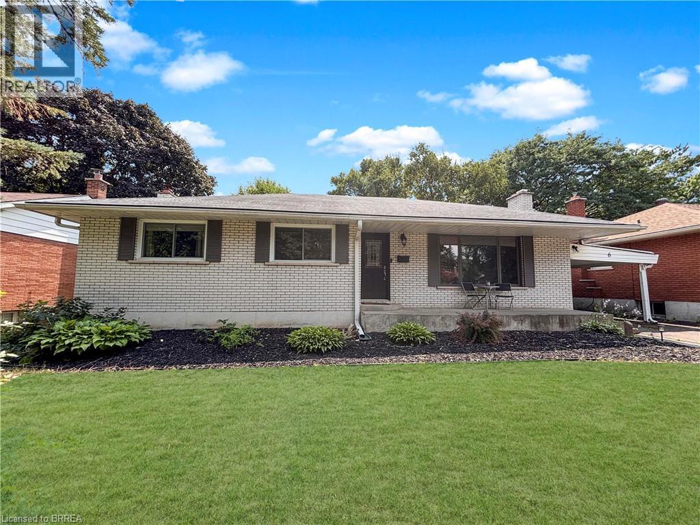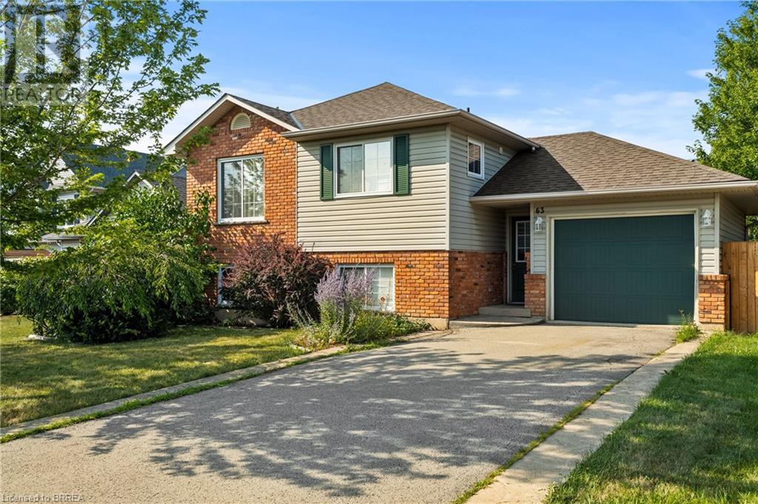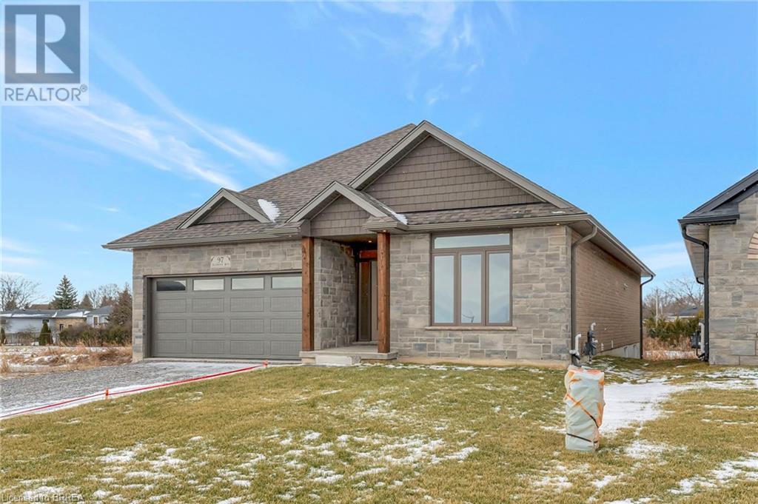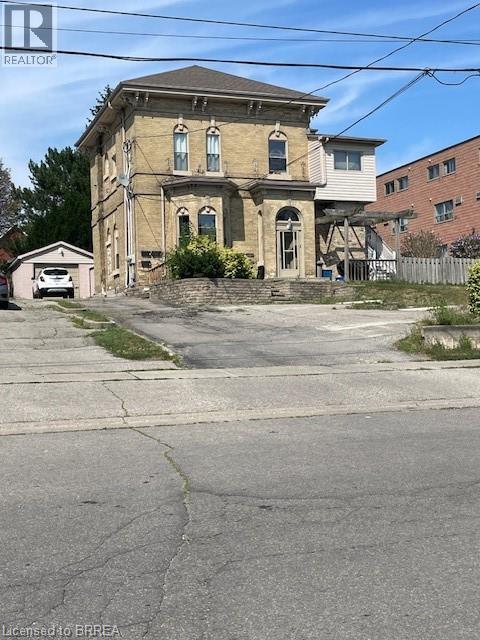9 Osborn Avenue
Brantford, Ontario
Welcome home to 9 Osborn Avenue in Brantford. Located in the Empire neighbourhood of West Brant, this beautiful two-storey home offers 2,550 sq ft above grade plus a fully finished 800 sq ft basement. It features a rare layout with all 5 bedrooms and 3 full bathrooms on the second floor, along with 2 additional bathrooms on the main and lower levels. This home’s lovely curb appeal includes a double car garage, a landscaped front yard with an interlock brick walkway and an inviting country-style porch. The bright entrance opens into the front room which can also serve as a formal dining room, all set on luxury vinyl plank flooring that continues throughout the main & second floors (2019). The open-concept living area blends seamlessly with the custom kitchen, creating a spacious & inviting layout. Sliding doors from the eat-in kitchen lead to a patio in the backyard—perfect for entertaining. The updated kitchen (2019) features quartz countertops, a glass tile backsplash, task lighting and beautifully crafted cabinetry. The main floor is complete with a main floor laundry room, inside access to the garage and a 2pc bathroom. The second floor features all five bedrooms, including a spacious primary suite with a walk-in closet and a renovated (2021) 4pc ensuite offering a glass shower and dual vanities. Two of the bedrooms share a convenient Jack and Jill bathroom, while a third 4pc bathroom completes the upper level. The newly finished basement (2021) offers 800 sq ft of additional living space, featuring a spacious recreation room with an electric fireplace, a dedicated games room, a 3pc bathroom, a storage room, utility room and a cold cellar. The private backyard features mature landscaping, a flagstone patio, raised deck with gazebo, pergola, and a garden shed. Tucked away on a quiet street near scenic trails, excellent schools, and beautiful parks. Additional Features Include: Updated Front Door (2019), 2nd floor windows (2020), sliding door to backyard (2020) (id:51992)
37 Egerton Street
Brantford, Ontario
Welcome to this beautifully maintained 3-bedroom, 2-bath home that perfectly combines old-world charm with thoughtful modern updates. Located in the highly sought after Dufferin area- a mature, family-friendly neighbourhood, this home offers timeless character with original hardwood floors, abundant natural light, and a warm, inviting atmosphere throughout. The spacious main living areas flow seamlessly, and the updated kitchen leads to a generous sized deck and a fully fenced backyard—perfect for entertaining or relaxing outdoors. The covered front porch adds classic curb appeal and a welcoming touch. This home has been carefully updated for comfort and peace of mind, including a new roof in 2021, eavestroughs with gutter guards in 2023, and a new furnace and AC in 2019. The bathroom was beautifully remodelled in 2021, and all knob and tube wiring was removed in 2013. With its blend of character and modern convenience, this move-in-ready home is ideal for families, first-time buyers, or anyone seeking charm with updates already taken care of. (id:51992)
742 Conc 14 Walpole Concession
Hagersville, Ontario
Escape to the tranquility of country living with this spacious bungalow located just minutes from Hagersville. Situated on a spacious lot, this versatile property offers the perfect blend of rural serenity and modern convenience. The main residence features four generously sized bedrooms, all located on the main floor for easy living. An open-concept living and dining area creates a welcoming space for family gatherings, while the functional kitchen offers ample cabinetry and workspace. Main floor laundry adds to the home's practical layout. Adding to the appeal is a self-contained accessory apartment with its own private entrance, ideal for multi-generational living or generating rental income. Outside, you'll find a detached garage perfect for vehicles, a workshop, or extra storage, along with a garden shed for tools and seasonal equipment. The expansive yard provides plenty of room to roam, garden, or entertain guests. Whether you're seeking a peaceful retreat, a family home with income potential, or a property with space to grow, this country gem checks all the boxes. (id:51992)
16 Markle Crescent Unit# 517
Ancaster, Ontario
Welcome home to this beautifully finished 2-bedroom, 2-bathroom condo in Monterey Heights — a sought-after community in Ancaster. Built in 2020, this bright and thoughtfully designed corner unit sits on the top floor, offering extra natural light, added privacy, and a quiet, elevated view. The kitchen has a clean modern design with stone countertops, a large single-bowl sink, built-in wine fridge, under-cabinet lighting, and plenty of storage. It flows nicely into the open-concept living area, where recessed lighting and large windows make the space feel open and welcoming. Just off the living room, you’ll find a spacious balcony, perfect for enjoying your morning coffee or unwinding in the evening. Both bedrooms feature custom Closets by Design, offering smart storage without sacrificing space. The primary bedroom is complete with a private ensuite and a large glass-enclosed shower, while the second bedroom is conveniently located next to a full 4-piece bathroom. You’ll also have underground parking, which makes winter mornings a lot more manageable. And with access to great amenities like community BBQs, an exercise room, party room, and visitor parking, everything you need is right here. Close to highway access, shopping, parks, and everything Ancaster has to offer, this move-in-ready condo is ideal for first-time buyers, downsizers, or anyone looking to enjoy low-maintenance living in a fantastic location. (id:51992)
91 Princess Street
Hamilton, Ontario
Welcome to 91 Princess Street - a thoughtfully updated and move-in ready 4-bedroom + den, 2-bathroom detached home nestled just minutes to parks, transit, schools, and amenities. Situated on a 33’ x 103’ lot, this two-storey home offers over 1,250 sq. ft. and new finishes throughout. Inside, enjoy 9’ ceilings, tall windows, and an open-concept main floor featuring a custom kitchen with quartz countertops, brand new stainless steel appliances, and sleek cabinetry. The living area is anchored by a custom fireplace wall, and the main floor primary bedroom offers a private retreat with ensuite access and a separate den/home office. Within the den, the basement is accessible via a cleverly designed walk-on access hatch that maximizes space while providing easy access to storage, utilities and future potential. Upstairs, find three additional bedrooms with new carpet, along with a fully upgraded second bathroom. Outside, enjoy a large, private, fully fenced backyard, new landscaping, fresh sod, new privacy fencing, and new metal entry doors. The newly paved driveway provides off-street parking for two vehicles, and the roof is in excellent condition. Whether you’re a large family, first-time buyer, or investor seeking a turn-key opportunity, this home offers exceptional value in a growing neighbourhood. Schedule your private showing today! (id:51992)
4 Macdonald Crescent
Brantford, Ontario
Welcome to a truly one-of-a-kind French Chateau-style residence that radiates timeless elegance and charm! Nestled in a peaceful yet highly convenient neighbourhood, this exquisite home showcases architectural character and refined details throughout. Offering 3 spacious bedrooms, with the exciting potential to create 5, and 4 bathrooms, this stunning property blends luxury and functionality for the modern family. Step inside and be immediately captivated by the sun-drenched open-concept design, soaring 19-foot ceilings, countless pot lights, and upscale finishes that create a warm and inviting atmosphere. The gourmet kitchen is a dream, boasting gleaming stainless steel appliances, rich granite countertops, a generous island for gathering, and custom cabinetry that adds both style and ample storage. The expansive great room is perfect for entertaining or cozy nights in, featuring cathedral ceilings, an abundance of windows, and a beautiful fireplace. The elegant formal dining room sets the stage for memorable dinners and special occasions. Retreat to the primary suite, a serene haven with a spa-inspired ensuite featuring a clawfoot tub, granite vanity, and a walk-in shower. Upstairs, a massive loft bedroom offers plenty of space for siblings or guests, while a second upper bedroom is connected by a stylish Jack-and-Jill bathroom with pocket doors. The walk-out lower level offers exceptional flexibility ideal for an in-law suite, home office, or two additional bedrooms. Enjoy outdoor living in your private backyard oasis or covered porch with professional landscaping, a covered deck with gas BBQ hookup, and a patio below. AND the best part is the lot is VERY low maintenance! Highlights include California shutters, surround sound, hardwood & ceramic floors, sprinkler system, new gas furnace, invisible pet fencing & more. Conveniently located near top schools, shops, parks, dining, golf, and Hwys 24 & 403—this is the forever home you've been waiting for! (id:51992)
61 Woodlawn Avenue
Brantford, Ontario
Check out this 3 bedroom semi in the desirable Myrtleville/Mayfair area. This home features a huge 200ft lot and backyard great for kids, pets or entertaining. Finished rec room downstairs with bonus room that could be 4th bedroom or office. Located close to HWY's, schools and amenities. (id:51992)
331 Middle Townline Road
Harley, Ontario
Opportunity knocks! Super rare offering of a 3.83-acre country property with large family home, several outbuildings and a profitable, turn-key powder-coating business all in one package (owner retiring)! The four-bedroom, 2 full bath farmhouse has space for everyone and been partially renovated with newer central air, newer central vac, and finished basement with epoxy floor. Very mature yard with huge maples, great gardens with underground irrigation watering system and even a golf practice area,125 yards long. Outbuildings include a double insulated 24’x24’ garage with roll up doors and openers, a single car garage, the centrepiece 80’ x 40’pack barn that is insulated & galvanized sheeted inside, heated, with wash booth. 3 former bulk kilns made for storage with roll up doors, a 100' Poly greenhouse still usable in many ways. The original barn is still intact with old barn board & hand hewed Beams. Extra storage building with cement floors, roll up door, lighting. Full cement pad area behind work barn. Good, clean water supply with sand point well. The business, Tuff Powder Coating is a great income earner with long standing clientele. All set up, turnkey, and walk in ready to operate. Look around and you won’t find this bang for your buck anywhere in the area. Book your private viewing today. (id:51992)
331 Middle Townline Road
Harley, Ontario
Opportunity knocks! Super rare offering of a 3.83-acre country property with large family home, several outbuildings and a profitable, turn-key powder-coating business all in one package (owner retiring)! The four-bedroom, 2 full bath farmhouse has space for everyone and been partially renovated with newer central air, newer central vac, and finished basement with epoxy floor. Very mature yard with huge maples, great gardens with underground irrigation watering system and even a golf practice area,125 yards long. Outbuildings include a double insulated 24’x24’ garage with roll up doors and openers, a single car garage, the centrepiece 80’ x 40’pack barn that is insulated & galvanized sheeted inside, heated, with wash booth. 3 former bulk kilns made for storage with roll up doors, a 100' Poly greenhouse still usable in many ways. The original barn is still intact with old barn board & hand hewed Beams. Extra storage building with cement floors, roll up door, lighting. Full cement pad area behind work barn. Good, clean water supply with sand point well. The business, Tuff Powder Coating is a great income earner with long standing clientele. All set up, turnkey, and walk in ready to operate. Look around and you won’t find this bang for your buck anywhere in the area. Book your private viewing today. (id:51992)
30 Bensley Lane
Hamilton, Ontario
Welcome to this beautifully designed Townhouse that effortlessly blends comfort, style, and functionality. As you enter, you’re greeted by a large open foyer with soaring vaulted ceilings that extend to the loft area above, creating an immediate sense of space and grandeur. The foyer flows seamlessly into the dining room, setting the tone for the rest of the home. The heart of the home is the open concept kitchen & dining room, showcasing a large center island, sleek stainless steel appliances, a stylish backsplash, and a walk-through butler’s pantry that connects directly to the dining room, making entertaining a breeze. The inviting living room featuring impressive vaulted ceilings and garden doors that lead to your fully fenced, private backyard—perfect for relaxing or entertaining. This home offers the unique potential for two primary suites—one on the main level and one upstairs. The main-level primary suite boasts oversized windows, a walk-in closet, and a spa-like ensuite bathroom complete with a glass-enclosed shower. Enjoy the convenience of a main floor laundry room and a well-appointed 2-piece powder room. Upstairs, you’ll find a spacious open loft with views of the rooms below—ideal for a secondary living area, home office, or playroom. The upper-level primary bedroom features a walk-in closet and ensuite privilege, while an additional large bedroom and a beautifully updated bathroom with dual vanities and a glass shower complete the level. The basement is unfinished and offers endless possibilities—ready for your personal touch to create even more living space. Ideally located close to a variety of amenities including parks, schools, and shopping. Don’t miss your opportunity to own this incredible home—book your private showing today! (id:51992)
182 Governor's Road E
Paris, Ontario
Tucked beyond the trees, where the air shifts and the light softens, you'll find 182 Governor’s Rd E. A rare 15-acre estate where every corner has been crafted for connection, and built for legacy. At its centre stands a heritage home from 1865, storied and steadfast, the kind of place that holds laughter in its walls and history in its bones. Constructed with enduring triple-brick architecture featuring 4 Bed, 3 Bath this is a home that honours the past while embracing modern comfort. A few elevated touches include; quartz countertops, cafe appliances, solid wood beams, custom cabinetry adding warmth and timeless craftsmanship, a masonry built fireplace w/ regency wood insert (2022). Across the property, a second residence offers the perfect blend of comfort and independence, featuring 3 Bed, 4 Bath, a fully equipped kitchen, insuite laundry, and attached garage. Whether you're welcoming extended family, hosting guests, or exploring rental income opportunities, this thoughtfully designed home allows for seamless multigenerational living without compromise. Anchoring the A-frame cabin is a wood stove (2022) equal parts function and art to bring warmth and beauty to the space. The patio hardscaping (2022) brings northern elegance and a touch of Muskoka to your very own backyard retreat. The new decking w/ glass railings extends your living space outdoors, inviting morning coffee with pond views or evenings under the stars. And then, there’s the land, walk the private trails beneath towering trees. Push off from the dock and cast a line in the pond, share stories around the glowing fire pit, cocktails in hand from your custom outdoor bar. It’s a setting that brings people together effortlessly. And for the dreamers, doers, and builders an 80x30 shop (2006) stands ready for business, hobbies, or bold new ventures. This isn’t just a property. It’s a sanctuary for the soul, a place to raise a family, build a legacy, and write your next chapter in nature’s quiet company. (id:51992)
323 Dalhousie Street
Brantford, Ontario
Welcome to 323 Dalhousie Street in Brantford—a beautifully upgraded and meticulously maintained century home located within walking distance to Wilfrid Laurier University. This stately brick home features two separate units, offering both investment potential and flexible living arrangements. Relax under your covered front porch! The home showcases soaring 10 ft ceilings, spacious principal rooms, and an updated kitchen with quartz countertops, plus a rear entrance for added convenience. This 1-bedroom layout could easily be converted into a 2-bedroom space. Possibility of adding a secondary driveway. Upstairs, accessed via a striking original staircase, you'll find up to three bedrooms, a charming second-storey balcony, and another modern kitchen with quartz countertops and new cabinetry. Additional highlights include a 3-car driveway, detached garage, and a private, tree-lined backyard. Extensive upgrades throughout the years which includes a new combi-boiler and water softener installed in August 2024, roof replaced in 2017 with high quality shingle, floor refinished floors and stairs carpet runner in 2017, attic insulation added in 2017-19, plumbing replaced throughout between 2017-24, kitchen redone on main level in 2017, bathrooms redone (tile, fixtures, toilets, vanities, cabinetry) in 2017, and the hydro panel in 2022. The home will be delivered fully vacant on possession—perfect for setting your own rental rates or enjoying as a multi-generational residence. (id:51992)
323 Dalhousie Street
Brantford, Ontario
Welcome to 323 Dalhousie Street in Brantford—a beautifully upgraded and meticulously maintained century home located within walking distance to Wilfrid Laurier University. This stately brick home features two separate units, offering both investment potential and flexible living arrangements. Relax under your covered front porch! The home showcases soaring 10 ft ceilings, spacious principal rooms, and an updated kitchen with quartz countertops, plus a rear entrance for added convenience. This 1-bedroom layout could easily be converted into a 2-bedroom space. Possibility of adding a secondary driveway. Upstairs, accessed via a striking original staircase, you'll find up to three bedrooms, a charming second-storey balcony, and another modern kitchen with quartz countertops and new cabinetry. Additional highlights include a 3-car driveway, detached garage, and a private, tree-lined backyard. Extensive upgrades throughout the years which includes a new combi-boiler and water softener installed in August 2024, roof replaced in 2017 with high quality shingle, floor refinished floors and stairs carpet runner in 2017, attic insulation added in 2017-19, plumbing replaced throughout between 2017-24, kitchen redone on main level in 2017, bathrooms redone (tile, fixtures, toilets, vanities, cabinetry) in 2017, and the hydro panel in 2022. The home will be delivered fully vacant on possession—perfect for setting your own rental rates or enjoying as a multi-generational residence. (id:51992)
18 Bannister Street
Oakland, Ontario
Stunning custom built masterpiece where every detail has been thoughtfully crafted! Luxurious 4+2 bedroom 4+1 bathroom homes boast elegance and design. 5,471sq ft of convenient and luxury living space with a massive 4 car garage and 6 car driveway. As you walk up this beautiful home you will be greeted by elegant arched double doors. The spacious yet cozy foyer opens up into the living area that offers big bright windows which is a common theme throughout the home. The living area also offers a cozy fireplace, custom shelving and 11 foot coffered ceilings. With an open concept design the living area opens into the stunning large kitchen. With all new Kitchen- Aid appliances, quartz countertops, gas stove, walk in pantry, and wine fridge this area is perfect for hosting and entertaining. Three of the bedrooms on the main floor have a walk-in closet and ensuite bathroom. The primary has a his and her theme with two walk-in closets, a luxurious tub and a beautiful walk out. The fully finished basement has a 9 foot ceiling and larger windows giving it a very livable feeling. It offers plenty of storage, a half kitchen, and a separate entrance that leads to the massive oversized garage. Overall the home has been extremely well cared for, has a metal roof and all top of the line appliances. Minutes to Brantford. Book your showing today and don't miss the opportunity to get into this newly prestige subdivision. (id:51992)
24a Balfour Street Unit# Main
Brantford, Ontario
Welcome to this beautiful home from 2023. Offering modern comfort and style throughout. Featuring luxury vinyl flooring on the main level and plush carpet in the bedrooms and stairs, this home combines durability with warmth. The open-concept living, dining, and kitchen area creates a bright and inviting space—perfect for relaxing or entertaining. A spacious main-floor bedroom with a full bathroom offers flexible living options, while upstairs you’ll find two additional bedrooms, another full bathroom, convenient second-floor laundry, and extra storage. This thoughtfully laid-out home is ready to welcome its next tenants! (id:51992)
6 Sherry Lane
Brantford, Ontario
Are you looking for an absolutely breathtaking home in a mature, tree-lined neighborhood with a quiet street, wonderful neighbors, a quick exit onto the 403, close to shopping, schools, parks, major amenities, the rec center, public and private schools, where evening walks are long, the coffee hits different in the morning, and the kind of pride in homeownership practically glows from the curb? A place with plenty of parking, a charming backyard, and a layout that makes sense for real life in a town where a family home still comes at a price within reach? Welcome to 6 Sherry Lane in Brantford, Ontario. Step inside and you’ll immediately feel the warmth and care that’s been poured into this home, with a generous living room that flows beautifully into the dining area, then into a bright sunken sunroom leading to a tranquil yard wrapped in greenery. The kitchen is sweet and functional, and the main level offers three inviting bedrooms and a four-piece family bath. Downstairs, there’s even more space to enjoy, with a huge recreation room, two additional bedrooms, a second full bathroom, a finished laundry area, and storage for days. With new appliances in the kitchen, tasteful updates throughout, and that undeniable “this just feels right” energy from the moment you arrive, this home is move-in ready and waiting for its next chapter to be written. Don’t delay, call your REALTOR® today. (id:51992)
1110 Wilson Street E
Ancaster, Ontario
Value is in the land! Incredible opportunity to build your dream home on this beautiful ~0.75 acre rural lot in Ancaster. Tucked away in a serene, private setting with mature trees, this property offers a rare combination of peace and convenience. Just minutes from charming downtown Ancaster with shops, restaurants, spas, and all amenities nearby. Easy access to Hwy 403 and a short drive to Dundas. Existing home on the property is set back from the road and requires demolition or significant renovation. Property is being sold under Power of Sale and is offered as is, where is. Don’t miss this chance to create your custom home in a sought-after location! (id:51992)
63 Autumn Circle
Smithville, Ontario
Welcome to 63 Autumn Circle – Where Comfort Meets Style Nestled on a quiet, family-friendly street in the heart of Smithville, this beautifully updated 5-bedroom, 2-bathroom home is the perfect blend of modern upgrades and timeless charm. With a spacious layout, thoughtful renovations, and a backyard oasis, it’s a dream come true for families and entertainers alike. Step inside to discover a fully renovated kitchen (2022), featuring sleek cabinetry, contemporary finishes, and plenty of room to cook, dine, and gather. Large new windows (2018) bathe the home in natural light, while the new roof (2020) ensures peace of mind for years to come. Upstairs, you’ll find all-new flooring (2022) that adds warmth and elegance to the private living spaces. With five generously sized bedrooms, there’s room for everyone and everything. Step outside to your personal paradise: a refreshing pool, perfect for summer days, and a fully fenced yard ideal for kids, pets, and outdoor entertaining. The attached garage adds everyday convenience and extra storage space. Located close to parks, schools, and all the amenities Smithville has to offer, 63 Autumn Circle is more than a house it’s the place you’ll love coming home to. Don’t miss your chance to make it yours. (id:51992)
89 Craddock Boulevard
Jarvis, Ontario
BEING BUILT - Welcome to The Birch, a beautifully crafted new home by Willik Homes Ltd, blending modern elegance with superior craftsmanship in the welcoming community of Jarvis. This thoughtfully designed 2+2 bedroom home offers a spacious primary suite, complete with a generous walk-in closet and a spa-like ensuite featuring a walk-in shower. Step inside to discover soaring 9’ ceilings, engineered hardwood flooring, and a stylish gas fireplace, creating a warm and inviting living space. The chef-inspired kitchen is a standout, boasting quartz countertops, an oversized island, abundant storage, and a walk-in pantry—perfect for culinary enthusiasts. The finished basement extends your living space with an additional 2 bedrooms, full bathroom, and a large recreation room, offering endless possibilities for relaxation, entertainment, or a private guest retreat. The all-brick exterior exudes timeless curb appeal, while the covered back deck provides the ideal retreat to unwind and enjoy the tranquil surroundings. Situated just 15 minutes from shopping in Simcoe and the scenic waterfront of Port Dover, you’ll be within easy reach of sandy beaches, renowned fish & chips, and the Lighthouse Theatre. Plus, the stunning Erie coast and local wineries invite you to explore and indulge in the best of the region. Embrace small-town charm with contemporary comfort—The Birch is waiting for you to call it home! This home is anticipated to be completed mid-December 2025. Room sizes may not be exactly as stated as home is currently under construction. Photos are of a similar model. Taxes calculated based on phased-in assessment and mill rate and are subject to change. (id:51992)
15 Buffalo Street
Brantford, Ontario
Triplex Opportunity in the Heart of Brantford! Ideally located just minutes from downtown, the library, schools, and everyday amenities, this triplex is a great addition to any investor’s portfolio. The main level features two units — a 1-bedroom and a 2-bedroom — both with separate entrances and functional layouts featuring tall ceilings and laminate flooring. The spacious upper unit offers 2 bedrooms plus a den currently being used as a third bedroom providing extra rental flexibility, and also a separate dining room. The property includes a fully fenced yard, a detached garage for storage, plus a garden shed. Each unit has its' own laundry and is separately metered for hydro, making it easy to manage utilities and tenant billing. The 4th meter is paid by landlord and covers the shared space in garage. There are 2 furnaces that service the building. Whether you're looking to live in one unit and rent the others, or expand your rental portfolio, this property offers solid potential with reliable income and a prime location. (id:51992)
1 Old Onondaga Road W
Brantford, Ontario
Welcome to this rare riverfront gem offering the best of both worlds-peaceful country living with quick access to city amenities! Nestled on nearly 4 acres along the scenic Grand River, this fully renovated 3-bedroom, 2-bath home offers endless potential inside and out. Step inside to a bright living room, dining area, and a large modern kitchen with ample counter space and cupboard storage- perfect for cooking and entertaining. This home offers a walk-out lower level featuring a large rec room, ideal for family time. Outside, enjoy peaceful views from the upper deck, or entertain guests on the outdoor patio, and take in the beauty of nature just steps from your door. The oversized double detached garage features in-law suite potential, giving you added flexibility for guests, extended family, or rental income. With 12 parking spots, you'll never run out of room! Located just minutes from schools, shopping, and Highway 403 access, this is the rural lifestyle upgrade you've been waiting for without compromising urban convenience! (id:51992)
360 Windham Road 14
Simcoe, Ontario
Welcome home to 360 Windham Rd 14, Simcoe — a stunning custom-built residence nestled on a beautifully landscaped 1.03-acre lot. Set on a peaceful, quiet road surrounded by open farmland and mature trees, this exceptional home offers both serenity and sophistication. Built in 2017, it blends modern luxury with thoughtful functionality. The oversized two-car garage features heated flooring and a separate entrance to the basement — perfectly suited for a future income suite or an in-law setup. In-floor heating extends through the basement, kitchen, and all tiled areas, providing year-round comfort. Step inside to a grand foyer that sets the tone for this elegant 3-bedroom, 2.5-bath home. With 9-foot ceilings on both the main level and basement, the home feels spacious and inviting throughout. No detail was overlooked. The large, eat-in kitchen is a chef’s dream — showcasing quartz countertops, ample cabinetry, and a seamless open flow into the cozy living room. Ideal for entertaining, the main floor also includes a dedicated home office, a generous dining room for family gatherings, and a convenient main-level laundry room. Upstairs, you'll find three spacious bedrooms. The primary suite features a walk-in closet and a luxurious ensuite with a custom shower equipped with dual rain heads — a true retreat. Step outside to a stamped concrete covered porch, perfect for entertaining or unwinding in privacy. The property is equipped with an in-ground sprinkler system and flower beds with drip irrigation. A garden shed offers additional outdoor storage. Built with care and precision, this home includes thoughtful upgrades such as pre-wiring for a generator and surround sound in the living room, backyard, and primary bedroom. Simply move in and enjoy a lifestyle of comfort, convenience, and quality. (id:51992)
N/a Somme Island
Puslinch, Ontario
Welcome to your island paradise on Somme Island, located on the largest Kettle Lake in all of Ontario, Puslinch Lake. This one-of-a-kind property offers the ultimate in seclusion and natural beauty, with a picturesque setting and modern comforts throughout. Accessible only by water, the island features three separate boat docks for arrival, while a spacious parking lot on the mainland offers convenient vehicle access for you and your guests. As you step into the main residence, you'll be greeted by the warm charm of pine wood flooring that flows throughout the main level, creating a cozy, rustic ambiance. The kitchen is a chef’s dream, featuring granite countertops, a travertine tile backsplash, stainless steel appliances, under-cabinet lighting, and a large center island perfect for both meal prep and casual dining. The stunning living room is highlighted by a wood-burning fireplace set against a dramatic stone wall with a large hearth – the perfect spot to unwind on cool lake evenings. The main-level primary bedroom offers sliding glass doors that open directly onto the deck offering seamless indoor-outdoor living. Large windows frame tranquil lake views, making every morning feel like a getaway. Relax in your stunning sunroom, complete with a hot tub, skylights, and breathtaking lake views. A unique spiral staircase leads to the upper level, where you'll find two additional bedrooms, each with pine wood flooring. One of these charming rooms includes a walkout to a private balcony – the perfect place to sip your morning coffee while taking in the serene surroundings. Surrounding the home is over 7 km of private shoreline, a grassy area, docks, fire pit, and 3 decks, all ideal for playing, fishing, swimming, sunbathing, and lakeside relaxation. Whether you're looking for a summer escape or a year-round sanctuary, this exceptional island property offers a rare opportunity to own your own slice of paradise! (id:51992)
503 West Street
Brantford, Ontario
Welcome to 503 West Street, this purpose built 5 plex is a great piece to your portfolio. With Solid brick exterior, individually metered, secure access, and huge lot with potential for further development- the opportunities here are endless. Units 1-4 are 2 bedroom, 1 bath units all with their own private patio off the kitchen. Unit 5 is a 1 bed 1 bath.. All tenants are long term tenants and are on a month to month basis. Book your showing today! (id:51992)


