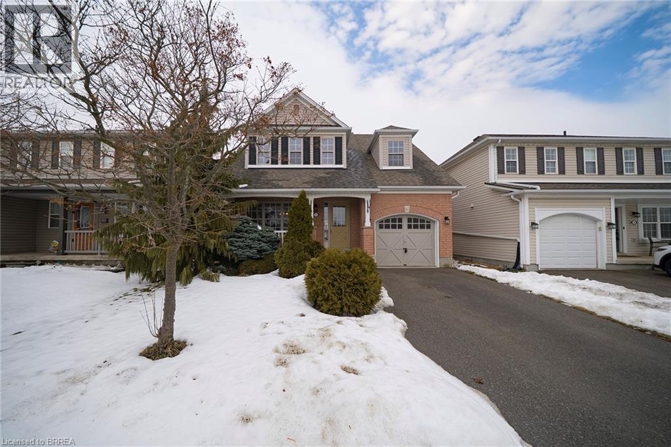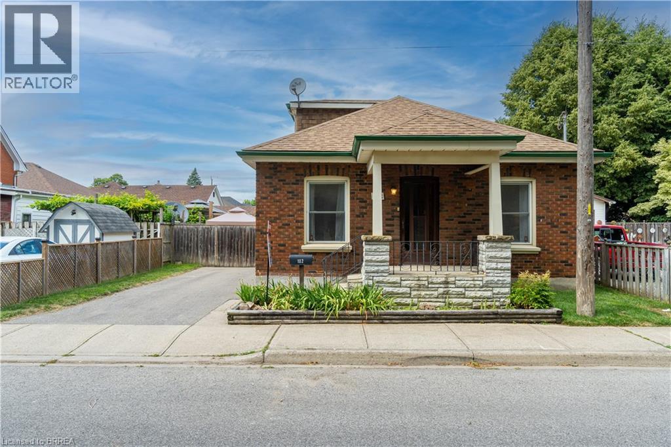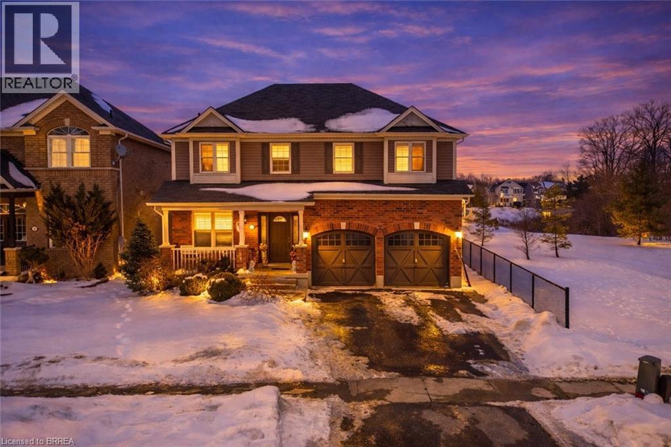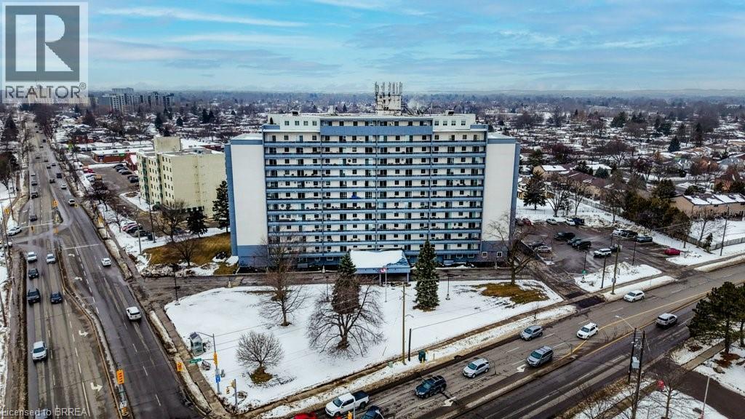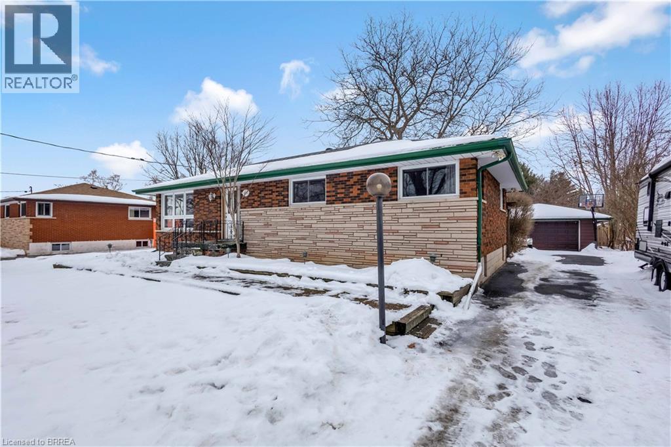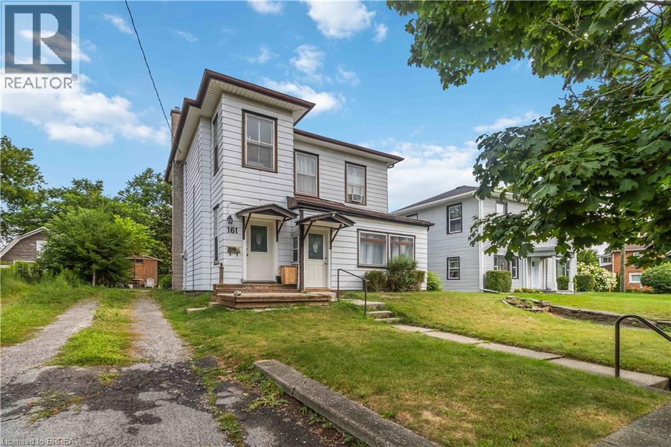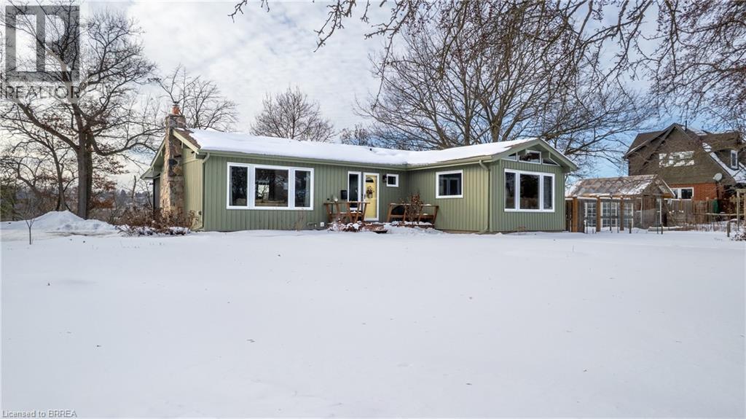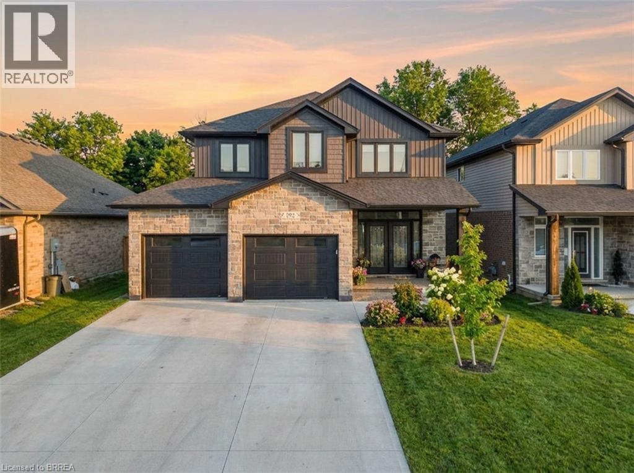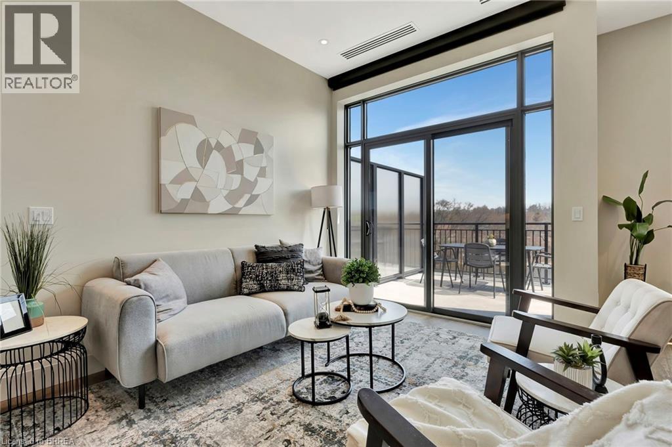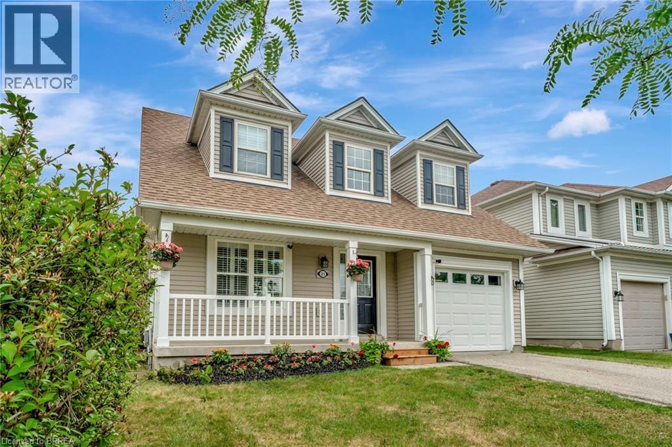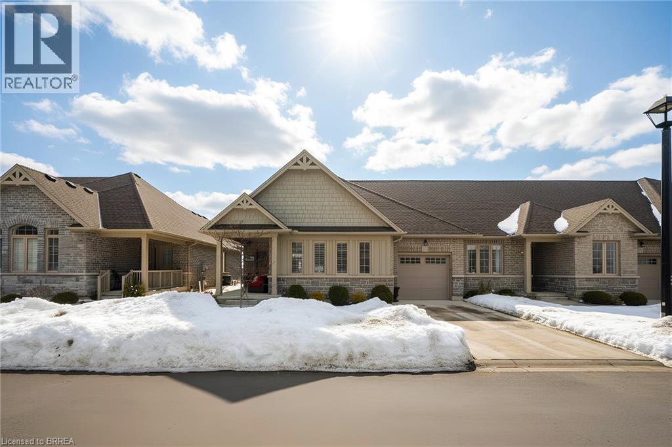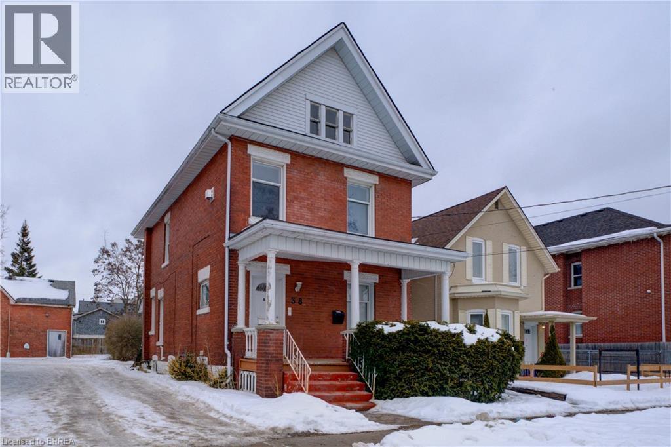12 Gaydon Way
Brantford, Ontario
Welcome home to 12 Gaydon Way! Located in Brantford’s desirable West Brant neighbourhood, this 2-storey home has been freshly painted and offers 1,967 sq ft of finished living space, including 3+1 bedrooms and 3.5 bathrooms. The tidy front exterior features a covered porch and an attached single-car garage, while the rear offers a large, fully fenced backyard. The main floor begins with a front foyer and hallway that features a mirrored closet, leading to a formal dining room, a 2-piece bathroom and an open-concept kitchen, breakfast area and a living room with gas fireplace and recessed lighting. The kitchen is finished with tile flooring, ample cabinetry, tiled backsplash, matching appliances including an over-the-range microwave, and a large island with built-in dishwasher. The breakfast area provides direct access to the backyard. Upstairs, the carpeted second floor offers a family room with recessed lighting that overlooks the front of the home. A primary suite with 4 piece ensuite, plus two additional bedrooms and a separate 4 piece main bathroom complete the second floor. The finished basement includes a recreation room, a kitchenette/wet bar with sink, an additional 4th bedroom, and a 3 piece bathroom—ideal for extended family or guests. The backyard features a large green space, interlocking brick patio and garden shed. Situated close to excellent schools, parks, trails and all amenities. (id:51992)
182 Durham Street
Brantford, Ontario
Welcome to 182 Durham Street, Brantford – the perfect opportunity to step into homeownership. Nestled on a quiet, private street in the heart of Brantford, this charming home offers convenient highway access and is just minutes from a wide range of amenities, including shopping, parks, and schools. Thoughtfully updated and move-in ready, this home features a recently renovated third bedroom upstairs (2025), a brand-new shed (2024), and a freshly landscaped backyard with new sod and garden beds (2025) – ideal for relaxing or entertaining. Inside, you’ll find freshly painted walls and kitchen cabinets (2025) that bring a cozy and welcoming feel. Additional upgrades include a new portable dishwasher (2025), water heater (2025), electrical panel (2022), and added insulation and vapour barrier (2025), offering peace of mind for years to come. Whether you're looking to enter the market or searching for a cozy space to call your own, 182 Durham Street is a fantastic place to start your homeownership journey. (id:51992)
199 Blackburn Drive
Brantford, Ontario
Spacious Executive Family Home Beside a Park! Welcome to 199 Blackburn Drive in the highly sought-after, family-friendly neighbourhood of West Brant. This big, bright and beautifully maintained 4-bedroom, 4 bathroom executive home offers over 3,000 sq ft of finished living space across three levels and is perfectly positioned beside green space with Hickory Park as your neighbour. From the moment you arrive, you'll appreciate the double car garage, double-wide driveway and inviting covered front porch - the perfect place to enjoy your morning coffee. Inside, a spacious foyer with marble tile and an inviting living room lead to an impressive open-concept family room featuring a soaring vaulted ceiling, hardwood flooring and large sun-filled windows with California shutters. The eat-in kitchen showcases dark cabinetry, tile backsplash, ceramic floors and a breakfast counter. Oversized patio doors lead to a fully fenced backyard with a large deck, built-in bench seating and a covered area - ideal for BBQs and entertaining. The main level also includes a convenient main floor laundry room with backyard access and a 2-piece bath. Upstairs you'll find four generously sized bedrooms and two full baths. The primary suite features double entry doors, a walk-in closet and a luxurious 5-piece ensuite with double sinks, a soaker tub, and a separate shower. The finished basement expands your living space even further with a large rec room, separate office area, full bathroom and plenty of storage - perfect for a home gym, theatre, playroom or multi-generational living. Located close to excellent schools, parks, trails and shopping, this spacious home offers the perfect setting for a growing family. Book your viewing today! (id:51992)
640 West Street Unit# 902
Brantford, Ontario
This beautifully updated apartment, located in one of Brantford's premier buildings, ticks all the boxes...including exceptionally well kept & updated main areas and secure controlled entrance plus easy walkability to shopping, banks, restaurants and much more. The apartment itself features many quality updates and is truly a pleasure to show. The sunsets you will enjoy from the comfort of your living room or expansive balcony are amazing. The new owner will also have use of updated exercise room; party room (for your special occasions) and large fully equipped laundry room on main level. This apartment has been lovingly maintained for many years and is a pleasure to view. Please note that this unit will be vacant as at March Note that photo of 2nd bedroom has been shown as is (boxes stored) and same photo has been photoshopped to envision space as vacant. There is one private parking outside for this apartment Parking place #86 (id:51992)
453 Glancaster Road
Glanbrook, Ontario
Tucked along one of the most desirable edge-of-city corridors between Ancaster and Hamilton, this exceptional bungalow offers a lifestyle defined by space, privacy, and effortless comfort. Set on an impressive 75’ x 200’ estate-style property, the home enjoys a peaceful setting surrounded by mature landscapes with fully fenced yard (2021) and open skies — creating the feeling of country living while remaining moments from premier amenities, commuter routes, and everyday conveniences. Inside, a sun-filled open-concept layout creates a warm and welcoming atmosphere where the living, dining, and kitchen areas blend seamlessly — designed equally for relaxed daily living and entertaining. Three well-appointed bedrooms and a 4-piece bath complete the main level. The finished lower level extends the home’s versatility, featuring a spacious recreation room anchored by a gas fireplace, along with a private suite ideal for guests, multigenerational living, or a refined home office, complete with ensuite that has key fixtures already installed and remaining finishes ready for customization. Outdoors, the property transforms into a private retreat. A large deck overlooks the expansive backyard where a newer year-round 19 foot swim spa (2020) provides both relaxation and fitness in every season. The oversized detached garage accommodates up to four vehicles and offers exceptional flexibility for collectors, hobbyists, or workshop use. Located minutes from Ancaster Meadowlands shopping, conservation trails, golf, and highway access, this property delivers the rare opportunity to enjoy a tranquil setting without sacrificing connectivity. A refined country-inspired lifestyle — right at the city’s edge. (id:51992)
161 Maple Street Unit# 1
Simcoe, Ontario
Step into this bright and refreshed 2 bedroom, 1 bathroom home located at 161 Maple Street in Norfolk, offering modern updates, classic charm, and thoughtful everyday convenience. Inside, you will find a spacious living area with soaring ceilings, exposed wood beams, and French doors that create an open and airy feel. The freshly painted interior and warm hardwood floors make the space inviting while still leaving plenty of room for personal touches. The newly updated kitchen is a true highlight, featuring crisp white cabinetry, stylish backsplash, stainless steel appliances, and durable flooring. With direct access to the backyard and an additional sunroom that extends your living space, this layout makes daily living and entertaining effortless. A generous bedroom provides a comfortable retreat, while the refreshed bathroom also functions as a convenient laundry space complete with washer and dryer. Outside, the property offers two private parking spaces, your own private shed for storage, and a deep lot in a quiet setting while still being close to downtown amenities, schools, parks, and shopping. With its blend of character, modern finishes, and practical features, 161 Maple Street is move in ready and packed with value. This is an opportunity you will not want to miss. (id:51992)
60 Curtis Avenue S
Paris, Ontario
Welcome to 60 Curtis Avenue South in the picturesque town of Paris, where peaceful riverside living meets timeless character. Set on a quiet property overlooking the Grand River, this home offers a rare opportunity to enjoy scenic surroundings and a tranquil, retreat-like setting, just minutes from local amenities, shops, and cafés. Inside, vaulted ceilings and original wood beams throughout create a warm, light-filled interior full of charm. Thoughtful upgrades complement the home’s character while offering modern comfort and ease. Cozy up by the stone fireplace - an ideal focal point for relaxed everyday living. The basement adds a great additional living space for entertaining and unwinding, while the oversized workshop provides excellent flexibility for hobbies and storage. Outside, the expansive screened-in deck offers a peaceful outdoor living retreat overlooking the gardens and the Grand River - perfect for morning coffee, evening relaxation, and hosting friends. Whether you’re drawn to the riverside setting, the character-filled interior, or the lifestyle this location provides, this beautiful home offers a rare blend of comfort, charm, and setting in one of Paris’s most sought-after neighbourhoods. (id:51992)
192 Gibbons Street
Waterford, Ontario
Welcome to this exquisite 2-storey home nestled in the charming town of Waterford—where timeless elegance meets modern luxury. Meticulously crafted and beautifully maintained, this stunning residence seamlessly blends contemporary design with refined comfort. The thoughtfully designed open-concept main floor provides effortless flow between the kitchen, dining area, and living room—an ideal layout for both everyday living and unforgettable entertaining. At the heart of the home is the chef-inspired kitchen, a true showstopper designed to impress. Featuring a spacious centre island with seating, sleek quartz countertops, a classic subway tile backsplash, premium stainless steel appliances, under-mount lighting, and refined crown moldings, this kitchen combines beauty and functionality in every detail. Whether preparing family meals or hosting guests, this space is sure to inspire. The living room exudes warmth and style with its striking stone-surround gas fireplace—perfect for cozy evenings—while the dining area offers sliding glass doors that lead to a covered deck, extending your living space outdoors for effortless indoor-outdoor entertaining. The fully finished lower level adds exceptional versatility, offering a spacious recreation room, convenient kitchenette, additional bedroom, and 2-peice bathroom—making it perfectly suited for an in-law suite or multi-generational living arrangement. Step outside to a fully fenced backyard designed for both relaxation and recreation. With ample space for entertaining, gardening, or letting children and pets play freely, this private outdoor retreat truly enhances the home’s appeal. The property also features an updated aggregate driveway, eye-catching glow-in-the-dark safety stones on the steps for added nighttime visibility, and a concrete and turf enclosed dog run—thoughtfully designed with both style and practicality in mind. Luxury living in a welcoming community—don’t miss this rare opportunity! (id:51992)
7 Grand River Street N
Paris, Ontario
Have you been searching for something irreplaceable? Spanning 1,563 sq/ft on the top floor, Unit 302 offers an expansive layout with thoughtful separation between entertaining and private spaces. Designed with upscale living in mind, this 1-bedroom plus den, 2-bath residence includes direct elevator access, wide plank hardwood flooring, automated blinds, and a designer kitchen featuring quartz countertops and Fisher & Paykel appliances. The bathrooms are equally refined, with elegant tile work and heated floors for a spa-like feel. Two private patios—one riverside, one west-facing—deliver exceptional outdoor living. Whether you're entertaining guests, working from home in the spacious den, or enjoying peaceful evenings overlooking the water, Unit 302 balances elegance and comfort in every detail. (id:51992)
21 Mavin Street
Brantford, Ontario
Welcome to 21 Mavin St.! This spacious 4+1 bedroom, 2.5 bath home is perfect for your large or growing family looking to settle in the desirable Wyndfield community of West Brant. Featuring large principle rooms, generously sized bedrooms, and a finished basement, there is space for everyone to live, work, and play. Walking distance to trails, schools, and shopping, this is the kind of home you can raise your family in for years to come. Enjoy peace of mind with many important updates in recent years, including roof, furnace, air conditioner, new siding, and an inviting outdoor entertaining space. Don’t miss this opportunity to move into a family-friendly neighbourhood close to everything you need! (id:51992)
261 Schooner Drive
Port Dover, Ontario
Welcome to 261 Schooner Drive in beautiful Port Dover — a stunning end-unit freehold (POTL) townhome offering stylish, low-maintenance bungalow living. This 2-bedroom, 2-bathroom home features a bright, thoughtfully designed layout just minutes from the lake, beach, golf and the charming shops and restaurants in their downtown core. The main floor offers a desirable open-concept design, enhanced by vaulted ceilings (LR/ DR), engineered hardwood flooring and California shutters throughout the principal rooms and bedrooms. The inviting front entrance leads into an upgraded white shaker kitchen complete with quartz countertops, subway tile backsplash, under-cabinet lighting, stainless steel appliances including a 5-burner gas stove, and a spacious centre island with pendant lighting. The kitchen flows seamlessly into the dining area and great room, creating an ideal space for both everyday living and entertaining. Patio doors extend the living space to a private 16' x 12' concrete patio with no current rear development behind. The spacious primary bedroom offers vaulted ceilings, a walk-in closet and a beautifully appointed ensuite with soaker tub and frameless glass shower. A second bright bedroom and full guest bathroom provide comfortable space for visitors or a home office. Main floor laundry and inside access to the single-car garage add everyday convenience. Ideally located near The Links at Dover Coast Golf Club, David’s Restaurant & Spa and the Port Dover waterfront, this meticulously maintained bungalow is perfect for downsizers, retirees or anyone seeking turnkey living in a sought-after lakeside community. Enjoy life by the lake! It's a serious upgrade in lifestyle. (id:51992)
38 Nelson Street
Brantford, Ontario
Well-maintained 2-storey brick up/down duplex, operating as a duplex for over 50 years, with a retrofit completed in 1998. Each unit features 2 bedrooms, private entrances, and functional layouts ideal for comfortable living. The property offers ample rear parking and has been consistently maintained. An excellent opportunity for investors seeking reliable rental income, or for owner-occupants. Also well-suited for multi-generational living with separate, self-contained units. (id:51992)

