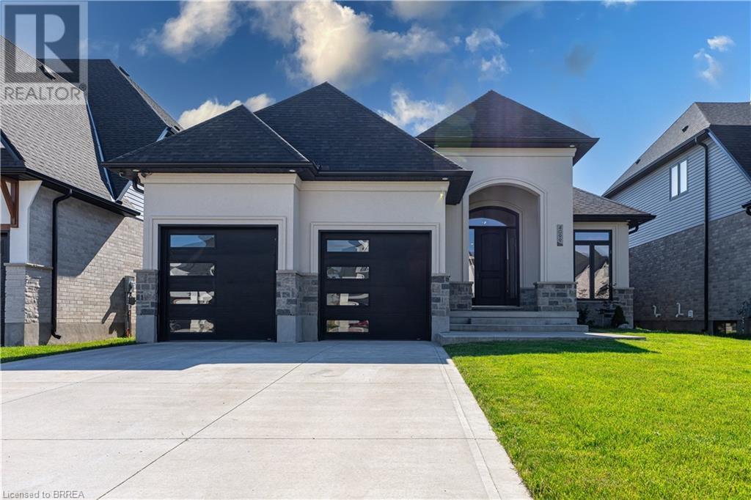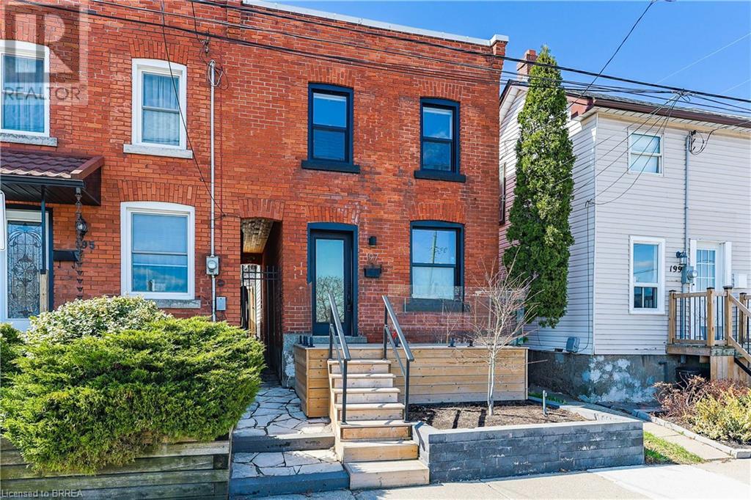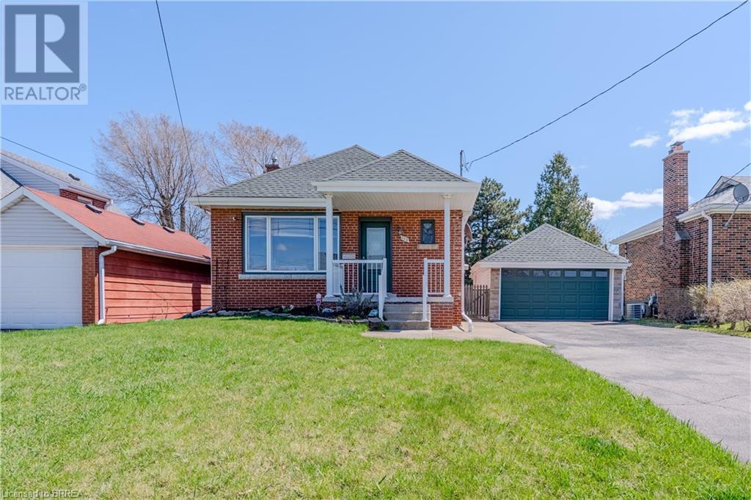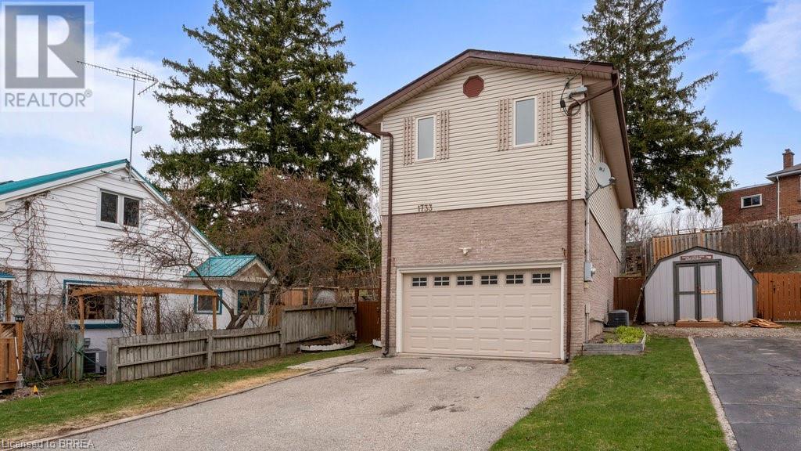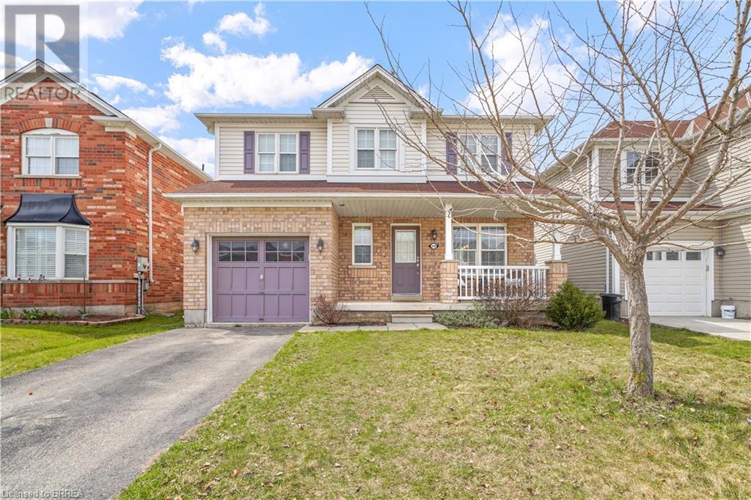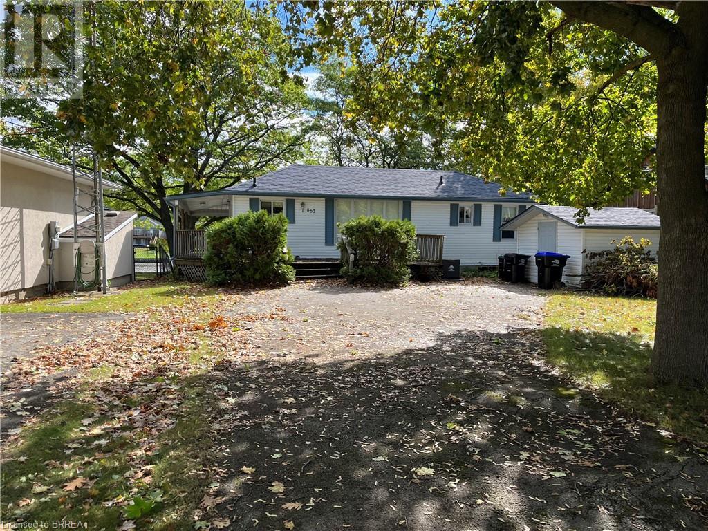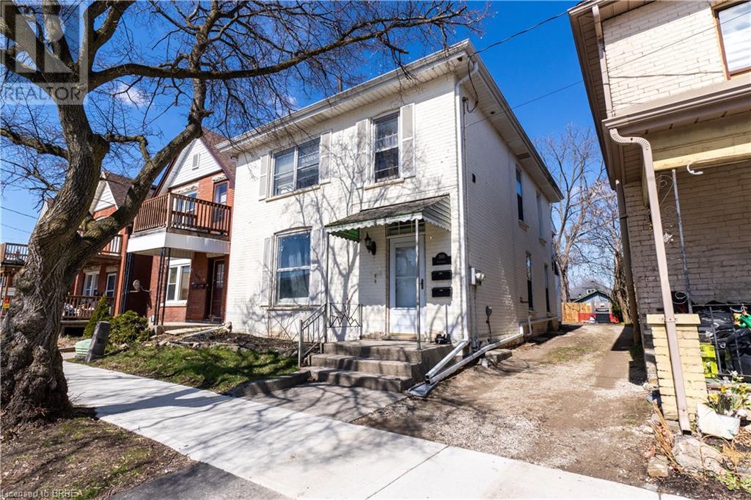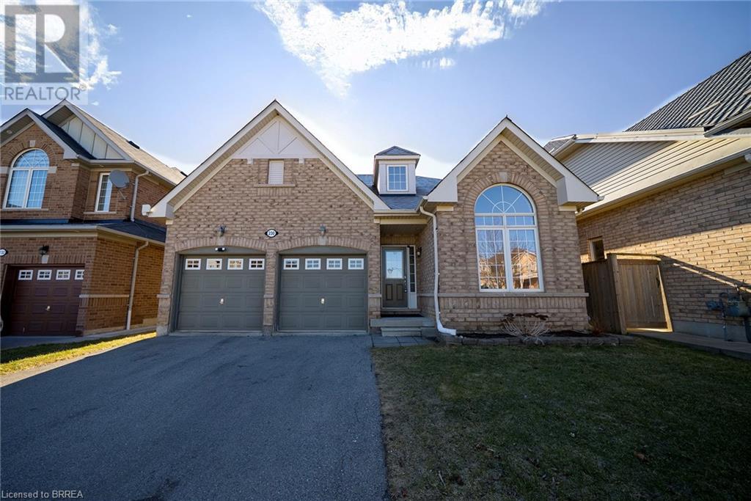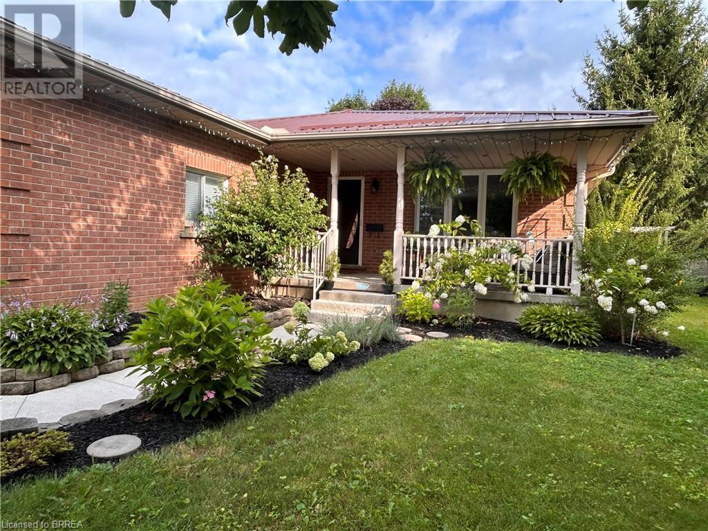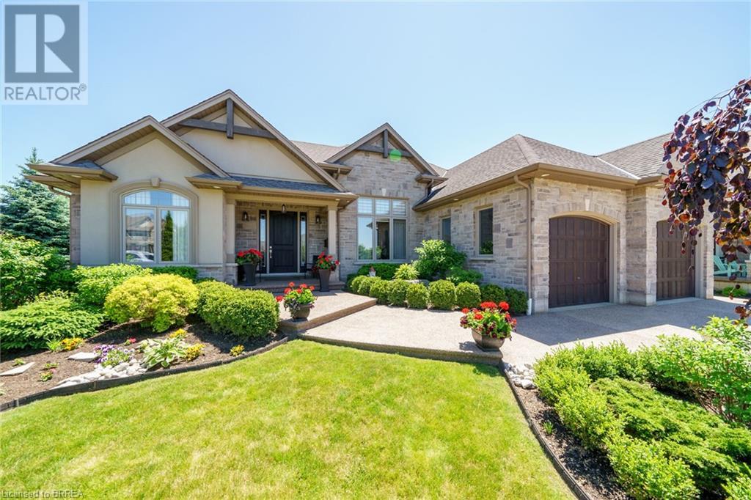13 King William Street
St. George, Ontario
TWO HOMES IN ONE! 3 BEDROOM MAIN FLOOR PLUS 2 BEDROOM IN LAW SUITE WITH SEPARATE ENTRANCE. UPDATED KITCHEN, LARGE MASTER BEDROOM, FAMILY ROOM WITH GARDEN DOOR TO COVERED DECK FEATURING GAS BBQ HOOKUP, ATTACHED 1.5 CAR GARAGE. LOWER IN LAW SUITE WITH QUARTZ KITCHEN, LARGE FAMILY ROOM, 5 PC BATHROOM, AND WALKOUT TO A COVERED CONCRETE PATIO. FULLY FENCED YARD WITH AN 8X6 GREENHOUSE, AND A 10X8 SHED FOR STORAGE. PLENTY OF PARKING IN THE CONCRETE DRIVEWAY WITH STAMPED AND EXPOSED AGGREGATE FINISH. WINDOWS REPLACED 4 YEARS AGO. WALK TO DOWNTOWN, PARKS, AND SCHOOL. THIS IS A GREAT SET UP FOR MULTI GENERATIONAL LIVING. (id:51992)
60 Stauffer Road
Brantford, Ontario
Welcome to this stunning newer home, designed with style, comfort, and functionality in mind. From the moment you enter, you’ll feel right at home being greeted by a bright and welcoming foyer with a convenient coat closet. The 2 pc powder room just inside, is perfectly positioned for guests. The open-concept main floor features a bright and airy kitchen with quartz countertops, a sleek tile backsplash, and sliding doors to the backyard. The adjoining dining and living room highlighted by a cozy gas fireplace are ideal for family gatherings. On the second level, you'll find a convenient laundry room and four generously sized bedrooms. The spacious primary suite impresses with double doors, a 4-piece ensuite, and not one, but TWO walk-in closets. A second bedroom also features its own 4-piece ensuite and walk-in closet, making it ideal for guests or family. A third full 4 pc. bathroom serves the other 2 bedrooms. The unfinished basement presents a fantastic opportunity to create the space of your dreams. The double garage offers generous room for parking plus additional storage. Located in a quiet, family-friendly neighborhood, this home is just a 5-minute walk to the Grand River and offers easy access to Hwy 403—perfect for commuters. White, bright, and exceptionally clean, this home is move-in ready and waiting for you to make it your own. (id:51992)
11 Poole Street
Brantford, Ontario
2022 Build Freehold Townhome in Brantford, Ontario. open-concept layout ,eat-in kitchen .3 Bed 2.5 bath Master with walk-in closet and ensuite. second-floor laundry Easy access to Hwy 403. Fridge ,Gas stove, Washer, Dryer, Dishwasher and Garage Door Opener Included in Price (id:51992)
9 Bonheur Court Unit# 109
Brantford, Ontario
Welcome to an exceptional opportunity in the highly desirable Bonheur Court! This spacious 3-bedroom, 2-bathroom ground-floor corner suite offers 1,470 sq. ft. of beautifully designed living space—and is the only 3-bedroom walk-out unit in the entire building. The spacious primary suite is a rare find in this building, complete with a full ensuite and plenty of room to relax. Both bathrooms and all three bedrooms have stylish wood-look vinyl and laminate flooring that runs seamlessly throughout.Step inside to discover a thoughtfully redesigned open-concept layout featuring a modern kitchen with crisp white cabinetry, quartz countertops, a breakfast bar with seating, and ample storage. The expansive living and dining area is perfect for entertaining, with floor-to-ceiling windows, custom California shutters, and a walkout to your own private garden space. Enjoy the perfect blend of comfort and convenience with direct access to tranquil garden views and outdoor space, ideal for morning coffee or evening relaxation. This bright, sun-filled unit features an open-concept layout, generous room sizes, and seamless indoor-outdoor flow—perfect for both everyday living and entertaining. Located just moments from shopping, transit, and highway access, this rare gem won’t last long. Don’t miss your chance to own a one-of-a-kind walk-out unit in one of the area’s most sought-after communities! (id:51992)
142 West Street Unit# C
Brantford, Ontario
Don't miss this fantastic opportunity to lease a 1,300 sq. ft. commercial space in a prime Brantford location! Situated at 142 West St, Unit C, this versatile property includes a welcoming front desk/office area with a large window, a second office with direct access to a rear storage area, and an oversized attached garage. A convenient 2-piece bathroom completes the layout. The property offers on-site parking for three vehicles, along with plenty of street parking. Ideally located near the train station and downtown Brantford, it sits at a high-traffic intersection with easy access to a variety of local amenities. (id:51992)
4099 Sugarmaple Crossing
London, Ontario
Built by one of Southern Ontario’s top custom home builders, this stunning bungalow in Lambeth offers 3,460 sq/ft of beautifully finished living space. Step into a welcoming foyer that flows into a bright, open-concept layout with engineered hardwood floors—perfect for entertaining. The main level features 2 bedrooms, 2 bathrooms, a dedicated office, and convenient main floor laundry. Soaring 9’ ceilings elevate the space, showcasing a show-stopping kitchen with a waterfall island, Bosch appliances, vaulted ceilings, and a cozy gas fireplace. The spacious primary suite includes a walk-in closet, luxurious ensuite, and patio doors opening onto the deck. Downstairs, the fully finished basement also features 9’ ceilings, a rec room, family room, 3-piece bath, and a third bedroom—with plenty of space to easily add a fourth. Outside, enjoy a generous deck, an oversized driveway with parking for four (no sidewalk to shovel!), and a heated, insulated garage. All of this in a low-maintenance luxury home, close to parks, schools, and with easy access to the highway. (id:51992)
1204 Kohler Road
Cayuga, Ontario
Step into timeless elegance with this stunning century home, nestled on just under an acre and located only minutes from the heart of downtown Cayuga. Tastefully updated while keeping classic charm and character throughout. Ideal for large families, savvy investors, or anyone in need of multiple rooms for work, hobbies, or entertaining, this home offers incredible versatility. Offering 5 bedrooms, 2 full bathrooms, two inviting living areas, a well-appointed kitchen, and a dedicated dining room—this home truly has it all. The outdoor space is just as impressive, featuring a fully fenced backyard, beautifully landscaped gardens, and multiple charming covered porches perfect for morning coffee or evening relaxation. Recent upgrades include a new furnace, owned hot water heater, durable metal roof, updated septic system, backyard fencing, cistern, and refreshed porch stairs facing Link Road. Don't miss your chance to own this picture-perfect property! (id:51992)
68 Ivanhoe Road
Brantford, Ontario
This beautifully updated, move-in-ready home is an exceptional find, offering a carpet-free main level with numerous modern updates, perfect for comfortable living and entertaining. The property features updated windows, a new furnace (November 2021), and central air conditioning added in June 2022, ensuring comfort throughout the year. The modern kitchen, adorned with sleek finishes, invites you to enjoy cooking, while the updated bathroom provides the perfect environment for relaxation. The primary bedroom offers direct access to a deck, ideal for unwinding, and a second deck off the kitchen serves as the perfect spot for BBQs and outdoor dining. Inside, beautiful laminate floors run throughout the main level, complemented by pot lights that create a warm, contemporary ambiance. The finished rec room downstairs includes a cozy gas fireplace, a 3-piece bathroom, and a second kitchen, offering excellent in-law or rental potential. This home comes complete with all appliances, including two stoves, a fridge, dishwasher, microwave, washer, and dryer, making it truly turnkey and ready for you to move in and enjoy! Master bedroom has hookup for main level laundry. (id:51992)
197 Barton Street W
Hamilton, Ontario
Welcome to 197 Barton Street West, this 2 bed, 1.5 bath townhome is bursting with old charm and modern finishes. Remodelled throughout, simply move in and enjoy this piece of Hamiltons history. Located a short walk from Bayfront Park, Locke Street, Hess Village, and Dundurn Castle, with easy access to the QEW & 403 highways. Walk into the living room/dining room combo that has loads of natural light. The modern kitchen provides ample storage space, and a door out to the newer built deck, and private back yard. The upper level has 2 spacious bedrooms, a full bath, with the primary bedroom finished with the beautiful exposed red brick. The list goes on and on with this one, book your showing while it lasts! (id:51992)
112 Irene Avenue
Stoney Creek, Ontario
Welcome to this charming and meticulously maintained all-brick two-bedroom bungalow in a highly sought-after Stoney Creek neighborhood. Nestled on a fully fenced lot, this home offers privacy, comfort, and curb appeal, complete with a detached double car garage and a beautifully landscaped backyard. Step inside to a freshly painted interior filled with natural light, where every room feels warm and welcoming. The eat-in kitchen features sliding patio doors that open to a peaceful backyard oasis—ideal for morning coffee, weekend BBQs, or letting pets roam freely. Updates include a newer roof (10 years), a 2012 furnace, and brand-new eaves and soffits (2024), offering peace of mind for years to come. The double car garage provides plenty of storage or workshop potential. Whether you’re a first-time buyer, downsizer, or someone looking for a move-in-ready home in a quiet, friendly community, this one checks all the boxes. Close to parks, schools, shopping, and quick highway access—this gem won’t last long! (id:51992)
28 Willow Street
Paris, Ontario
Discover this delightful semi-detached home, perfectly nestled along the Grand River, offering the most exquisite views! The main floor offers an open-concept layout with large windows that flood the space with natural light. The dining and living rooms feature crown moulding and original hardwood floors, while the tiled kitchen ensures effortless cleanup. A convenient 2-piece bathroom is just off the kitchen. A newer addition enhances the home with a stunning 23' x 17' family room, complete with large windows, laminate flooring, a wooden cathedral ceiling, 2 skylights and sliders leading to a spacious deck overlooking the backyard. Upstairs, you’ll find three comfortable bedrooms and a 3-piece bathroom. The primary bedroom offers the convenience of ensuite privileges, and as a thoughtful bonus, the laundry is also located on the second level. The lower level is partially finished with space for a rec room, storage and a separate utility room. Relax on the inviting covered front porch, or better yet, unwind in the backyard overlooking the water, where you can admire the beauty of nature and breathtaking sunsets. Summertime entertainment is a breeze with the natural gas line for the barbeque on the deck. The garden shed is equipped with hydro and provides storage for all your lawn equipment and patio furniture. The location is ideal with shopping, the community health hub, downtown shops, restaurants, and scenic rail trail all just minutes away! Call for your private tour! (id:51992)
57 Eagle Avenue
Brantford, Ontario
Attention first-time home buyers, downsizers, and investors! Welcome to 57 Eagle Avenue, a beautifully renovated bungalow featuring modern, neutral finishes throughout. This charming home offers 3 bedrooms + a den and office, 1 bathroom, and 2 kitchens, with the potential to easily convert the basement into an in-law suite or potential rental property. Step inside to find freshly painted walls, ceilings, trim, and casings, complemented by wide planked, luxury vinyl flooring that flows seamlessly throughout the home. The bright, open-concept main floor is perfect for entertaining. The kitchen boasts white shaker-style cabinets, stainless steel appliances, subway tile backsplash, quartz countertops, and a stylish island. The main floor includes 3 spacious bedrooms and a 4-piece bathroom with a newer vanity and a tub/shower combo. Downstairs, you'll find a second full kitchen with matching white shaker-style cabinets, quartz countertops, and subway tile backsplash. The basement also features a large recreation room, den, office, laundry room, and a storage room — offering plenty of versatile space. This is one you won’t want to miss. (id:51992)
49 Market Street
Paris, Ontario
Welcome to this stunning two-story home nestled in the charming and sought-after North End of Paris. Situated on a double lot, this remarkable property boasts an impressive 6 bedrooms and 3 bathrooms, making it an ideal haven for families or investors. Upon entering this home, you'll be impressed by the 10’ ceilings on the main level, detailed with original crown moulding and historic baseboards. The expansive rooms flow seamlessly together, creating an ideal setting for both casual and formal entertaining. The upper level features 5 generously sized bedrooms, ample closet space, and natural light. The basement also offers potential to finish with 7ft ceilings and exposed stone. Additional highlights of this home include: An attached garage with mudroom entry into the house + 8 car parking in the drive. 2 Staircases to the upper level. A beautiful yard with mature trees and a private deck/sunroom perfect for indoor/outdoor dining and relaxation. A double lot with lots of privacy, all located in a prime location within the sought-after North End of Paris, close to excellent schools, parks, and local amenities. (id:51992)
23 Cedar Street Unit# 17
Paris, Ontario
Step into effortless living with this move-in-ready condo that combines style and convenience in a main-floor layout designed for modern life. The open-concept design features a spacious kitchen with a large island, quartz countertops, and sleek stainless steel appliances—perfect for both everyday use and entertaining. Freshly painted in 2025, the home showcases elegant engineered hardwood and tile flooring throughout, offering a balance of beauty and durability. The primary bedroom serves as a private retreat with a walk-in closet and a 3-piece ensuite. Additional highlights include a double garage with interior access, a 2-car driveway for ample parking, and a full unfinished basement offering potential for a third bedroom, recreation room, and bathroom—all with egress windows to let in natural light. Neutral finishes throughout make it easy to personalize the space to your taste. Conveniently located just minutes from Highway 403, downtown amenities, and the scenic Grand River, this condo offers a low-maintenance lifestyle with affordable condo fees—an ideal fit for downsizers or anyone looking for comfort without the hassle. (id:51992)
94 Bisset Avenue
Brantford, Ontario
Location, location! Welcome home to 94 Bisset Avenue, a beautiful freehold townhome located in the highly desirable West Brant community. Offering 3 beds, 1.5 baths and a single car garage, this home stands out amongst the rest as it's situated on a premium greenspace/pond lot which can't be replicated or added! Welcome your guests inside this freshly painted home with new light fixtures and laminate flooring. Conveniently placed at the front of the home is a powder room. The open concept living room, dining area and kitchen offer the perfect layout to entertain your family and friends. The kitchen offers the perfect amount of storage and counter space for food preparation, with patio doors just steps away that lead out to your private, tranquil backyard that's perfect for summer BBQ's and relaxation. Make your way upstairs to find 3 generous bedrooms, one of which is the primary suite that offers a walk-in closet and ensuite privilege. The basement has been left to use your imagination and add additional square footage to suit your families needs. This home is located just a short walk from 2 elementary schools, parks, and trails. This is one townhouse you won't want to miss! (id:51992)
70 Colborne Street
Brantford, Ontario
An incredible turnkey restaurant opportunity awaits in the heart of downtown Brantford, an area currently experiencing exciting revitalization and renewed energy. Just steps from the university campus, this prime location offers exceptional visibility, heavy street traffic, and a steady flow of walk-in customers. The space features a modern, welcoming layout with strong curb appeal and large windows that maximize visual exposure. Surrounded by student housing, offices, and shops, it’s perfectly positioned for success. This is a rare chance to lease a fully operational restaurant space and bring your concept to life in one of the city’s most vibrant, high-growth neighbourhoods. (id:51992)
182 Head Street S
Simcoe, Ontario
Welcome to 182 Head Street South, in the Town of Simcoe. This recently built townhome boasts 3 bedrooms, and 2.5 bathrooms, and is located close to everything Simcoe has to offer. Walk into the open concept kitchen/living room combo with vinyl flooring spanning throughout, custom cabinetry, and stainless steel appliances- you can simply move in and enjoy! The upper level boasts 3 spacious bedrooms flowing with natural light, as well a walk in laundry room with stackable washer/dryer. The primary bedroom has a spacious walk-in closet, and ensuite bathroom with vinyl flooring throughout the upper level. (id:51992)
8 Campbell Drive
Mount Pleasant, Ontario
Welcome to a remarkable opportunity for land enthusiasts, builders, developers, and investors alike! Over 3 acres of prime severed land available, nestled in a serene and picturesque location, to build your dream home on. Offering endless potential for your dream project, this lot is a canvas waiting to be transformed into something truly remarkable. Embrace the serenity and privacy of the surrounding natural beauty, making this lot ideal for those seeking a peaceful lifestyle away from the hustle and bustle of the city. Experience the epitome of countryside living! Don't miss the opportunity to own this prime piece of land today. (id:51992)
2 Mair Avenue
Brantford, Ontario
Executive Rental in Brant West – Brand New Losani Home with Premium Upgrades Welcome to your next home—a luxurious and spacious brand new executive rental, ideally suited for a professional family seeking comfort, quality, and convenience. Located in Brantford’s sought-after West end, this upscale home by Losani Homes offers modern design, top-tier finishes, and over $30,000 in thoughtful upgrades. Step into the expansive main floor and be greeted by a grand foyer, 9-foot ceilings, rich hardwood floors, and solid oak staircase. The front room offers flexibility as a formal living area or dining space, complemented by a dedicated home office and stylish powder room—perfect for working professionals or growing families. At the heart of the home is a chef-inspired kitchen featuring stainless steel appliances, quartz countertops, a large centre island, walk-in pantry, and upgraded double French doors that lead to the backyard. Whether you’re hosting or winding down after a busy day, the open-concept layout makes daily life seamless. Upstairs, you’ll find four generously sized bedrooms, including a luxurious primary suite with a walk-in closet and a spa-like ensuite with a double vanity, soaker tub, and glass shower. A full 4-piece bathroom and upper-level laundry room add function and ease to family routines. This quiet, family-friendly neighbourhood is surrounded by green space, top-rated schools, parks, and scenic walking trails. With easy access to downtown Brantford, Highway 403, and everyday essentials, this location strikes the perfect balance between lifestyle and practicality. Available for occupancy in 30-60 days. (id:51992)
12 Edward Street
Hamilton, Ontario
Welcome home to 12 Edward Street — a charming 2-storey semi-detached home nestled in Hamilton’s vibrant Stipley neighbourhood. Offering 1,012 sq ft of well-designed living space, this home features 3 bedrooms, 1 bathroom, and large private backyard. Step inside to a bright, flowing main level where a tiled foyer leads into an airy living and dining space finished with easy-care laminate flooring. The kitchen at the back of the home is full of natural light and charm, featuring white shaker-style cabinetry, butcher block counters, stainless steel appliances (including a gas stove), and classic white subway tile. A rear door offers easy access to the large fully fenced backyard — perfect for summer evenings or weekend lounging. Upstairs, you’ll find three comfortable bedrooms, all finished with durable laminate flooring, along with a bright 4-piece bathroom featuring a shower-tub combination — perfect for everyday living. The unfinished basement provides valuable storage space and includes a laundry area. Outside, the fully fenced backyard is a true highlight, featuring a large concrete patio, green space, a garden shed, and loads of room for gardens — an ideal spot for entertaining, hobbies or simply relaxing. Located in Hamilton’s vibrant Stipley neighbourhood, 12 Edward Street boasts a Walk Score of 92 — truly a Walker’s Paradise where daily errands rarely require a car. Transit options are easily accessible, and with a Bike Score of 69, getting around by bicycle is a breeze. Schools, parks, groceries, and essential amenities are all just steps away, making this an ideal location for those who value convenience and community. New shingles installed 2021. (id:51992)
1425 Brantford Highway
Cambridge, Ontario
Country living minutes from the City! Nestled high above Brantford Highway sits this home (which needs renovating), on an amazing lot with over 4.5 acres of land. This property has been enjoyed by the same family for decades, now is the time to make it yours. (id:51992)
18 Cummings Street
Oakland, Ontario
Looking for a uniquely different home with loads of character then make sure to view this 1830 sq. ft. home plus an additional 1180 sq. ft. on the lower level. Have a morning coffee at the front porch or a barbecue at dinner time on the 10 x 30 deck just off the dining room overlooking the backyard with private access to Lions Park and McKenzie Creek. This is privacy at its best on a dead end street with very little traffic. Lots of natural light floods the living areas with large windows and sliding doors. All windows have been replaced. Front entrance door has been replaced. This is not your average cookie-cutter home. Many upgrades preserving the features of this impeccably maintained home and property. 3 fireplaces, spiral staircase. Serene village setting. Loads of mature trees. Walk out on lower level to concrete 30 x 16 patio. Too many wonderful features to mention here. Book your private showing, do not delay, opportunities like this do not present themselves very often. Make sure to view this one of a kind property. (id:51992)
1733 Franklin Boulevard
Cambridge, Ontario
If you're looking to upsize, this home is what you’re looking for. It features 4 spacious bedrooms, 2.5 baths,a cozy wood-burning fireplace, and a beautifully tiered backyard with a wrap-around deck— perfect for relaxing or entertaining. All of this is located in a fantastic neighbourhood in Hespler. Inside, you'll find a bright foyer with 2 car garage access, a sunlit bonus room ideal for an office, secondary living room or playroom. The open-concept main level features a stylish kitchen with granite counters and stainless steel appliances, a bright family room with large windows overlooking the backyard, a wood-burning fireplace, and sliding doors to a private backyard with a wraparound deck. Upstairs includes 4 Large bedrooms, an updated main bath, and a sun-filled oversized primary suite with its own 3-piece ensuite. The fully finished basement adds even more space for a gym, rec room, or media setup. All this in a highly desirable neighborhood, walking distance to Hespeler Village, parks, shops, restaurants, and just minutes to the 401!Key Updates: Furnace, A/C & Water Softener (2019), Roof & Some Windows (2020), Newer Garage Door, 200 amp panel. (id:51992)
24 Richardson Street Sw Unit# 21
Port Dover, Ontario
Welcome to this beautifully updated 3-bedroom, 2-bathroom condo, where modern upgrades meet comfort and style. The fully renovated basement features new drywall, framing, lighting, electrical work, and a completely updated washroom, offering versatile space for living or storage. The second-level washroom has been completely remodeled with new fixtures, and the entire home boasts brand-new flooring, including fresh carpeting on both staircases. The kitchen is a chef’s dream with a new sink, faucet, butcher block countertop, fan, and upgraded flooring. All new handles, fresh paint throughout, and updated electrical plugs and switches add a modern touch. With brand-new windows throughout, new baseboards, and a newly built backyard deck, this condo is move-in ready and perfect for entertaining. Every inch of this home has been meticulously renovated, ensuring both style and function in every room. (id:51992)
5 Thistledown Drive
Brantford, Ontario
Welcome to 5 Thistledown Drive, a beautifully renovated 3-bedroom, 2-bathroom home in the highly sought-after Myrtleville neighbourhood. This turnkey property has been updated from top to bottom, offering modern finishes and move-in-ready convenience. As you approach, you're greeted by a charming new front deck and front door, setting the stage for the beauty within. Step inside to discover luxury wide-plank flooring that creates a stylish and seamless flow throughout. The bright and airy open-concept main floor is enhanced by all-new pot lights, casting a warm and contemporary ambiance. The gourmet kitchen boasts a large island, sleek tile backsplash, and brand new stainless steel appliances, making meal prep effortless. The main-level bathroom is completely updated, featuring a modern vanity and a spacious tub/shower combination. This level also offers three inviting bedrooms, including the bright and cozy primary bedroom, a serene retreat at the end of the day. Head downstairs to find an expansive recreation room, ideal for movie nights or simply relaxing with family and friends. Adjacent to the rec room is a versatile bonus space—perfect as a home office, gym, playroom, or creative studio, tailored to your needs. This home is not only beautifully updated but also structurally sound, featuring brand-new electrical wiring with a 100-amp service. The roof and windows, replaced approximately 7 to 10 years ago, add peace of mind. Step outside to the spacious backyard, where a brand-new stone patio offers direct access from the kitchen, making it the perfect spot for family gatherings, outdoor entertaining, or peaceful morning coffee. Located close to top-rated schools, a park, a golf course, and all essential amenities, this home is perfect for families and outdoor enthusiasts alike. Plus, with easy access to Highway 403, commuting is effortless. Don’t miss your chance to own this breathtaking home in one of Brantford’s most desirable neighbourhoods! (id:51992)
29 Stokes Road
Paris, Ontario
Welcome to 29 Stokes Road! This beautifully appointed and spacious family home is located in the picturesque town of Paris, Ontario. The home is situated on a quiet, family-friendly street, offering an ideal combination of comfort, style, and convenience. The bright and inviting home features upgraded flooring and interior doors. The main level features upgraded flooring and inviting tones that contributes to a clean, contemporary aesthetic, and a welcoming environment. At the heart of the home is the upgraded and inspiring kitchen that has been thoughtfully designed with a large central island, stainless steel appliances, and a spacious walk-in pantry. The dining area includes a set of beautiful French doors that open to a charming outdoor deck. This seamless connection between indoor and outdoor spaces provides the perfect setting for morning coffee, al fresco dining, or evening gatherings in the tranquil backyard. On the upper level, you will find the luxurious primary suite that includes a spa-like ensuite bathroom. This private retreat is complete with dual vanities, a deep soaking tub, and a separate glass-enclosed shower. Three additional well-sized bedrooms and an upgraded laundry room are also located on this floor. One of the additional bedrooms includes its own private ensuite, making it ideal for guests or older children. The expansive basement is currently unfinished, but features 9 ft. ceilings and a full walkout through a pair of elegant French doors. This space offers tremendous potential and can be transformed into a recreation room, home gym, media centre, or a private in-law suite, depending on your needs. This home is just a short walk or drive away from excellent schools, scenic parks, the Brant Sports Complex, and the vibrant shops and cafés of downtown Paris. The community offers year-round events and a strong sense of local charm. Do not miss the opportunity to make this exceptional property your forever home! (id:51992)
60 Charles Street W Unit# 503
Kitchener, Ontario
Welcome to Charlie West Condos, winner of the 2023 Great Places Award for Urban Design Excellence. This is a 1-bed-suite on the 5th floor in the heart of downtown Kitchener at the corner of Charles St W & Gaukel St. 9 ceilings with floor-to-ceiling windows along outside wall (bedroom & living room) carpet free, upgraded plank flooring & ceramic tile in-suite full-sized front-load laundry granite counters with under mount sink & breakfast bar stainless steel fridge, flat top stove, over-the-range microwave, dishwasher restful blackout blinds in the bedroom & beautiful light-filtering blinds in the living room WiFi included private 47 sq. ft balcony with eastern views 1 secure underground parking spot on the 5th floor (EV charging on P1 Floor) , well-equipped gym with separate yoga room opening onto the 7th floor patio large chefs kitchen and gas BBQs in the 7th floor common area pet friendly building with multiple pet washing stations & pet walk/relief area large 6th floor party room with full kitchen & adjoining furnished rooftop garden patio with gas BBQ guest suites programmable thermostat & air conditioning. Book your showings today! (id:51992)
60 Charles Street W Unit# 503
Kitchener, Ontario
All-Inclusive Condo for Lease! Charlie West Condos, winner of the 2023 Great Places Award for Urban Design Excellence, offers a 1-bedroom suite on the 5th floor in the heart of downtown Kitchener at Charles St W & Gaukel St. This suite features 9-ft ceilings with floor-to-ceiling windows in the bedroom and living room, upgraded plank flooring, and ceramic tile throughout. The modern kitchen includes granite countertops, an undermount sink, a breakfast bar, and stainless steel appliances: fridge, flat-top stove, over-the-range microwave, and dishwasher. A full-sized front-load washer and dryer are included in-suite. The bedroom has blackout blinds, while the living room features light-filtering blinds. A private 47 sq. ft. balcony offers scenic eastern views. This lease includes high-speed Tiger Internet and one secure underground parking spot on the 5th floor, with EV charging available on P1. Residents enjoy access to a well-equipped gym, a yoga room opening onto the 7th-floor patio, a large chef’s kitchen, and gas BBQs in the 7th-floor common area. The pet-friendly building offers multiple pet washing stations and a pet relief area. The 6th floor features a spacious party room with a full kitchen and an adjoining furnished rooftop garden patio with a gas BBQ. Guest suites are available for visitors. A programmable thermostat and air conditioning ensure year-round comfort. Book your showing today! (id:51992)
32 Princess Street
Glen Morris, Ontario
Stunning Fully Renovated Home in Sought-After Glen Morris, ON! Welcome to this beautifully renovated 2,400 sq. ft. home, offering modern living with thoughtful design in the desirable Glen Morris community. This spacious property features an oversized garage with a loft, perfect for additional storage or a workshop. Inside, the open-concept kitchen and family room create a bright and inviting space, complete with a pantry for extra convenience. The main floor offers a washer and dryer, a full bathroom, and a versatile bedroom or den, ideal for guests or a home office. The living and dining area flow seamlessly, providing an excellent space for entertaining. Upstairs, you’ll find three generously sized bedrooms and a full bathroom with modern finishes. The basement offers incredible potential as an accessory dwelling, featuring a separate entrance, private laundry, and ample storage—perfect for rental income or multi-generational living. Don’t miss out on this exceptional home that blends style, space, and versatility in Glen Morris’ one of the most sought-after neighborhoods. Book your showing today! (id:51992)
216 Osborn Avenue
Brantford, Ontario
West Brant Beauty! A lovely 3 bedroom, 2 bathroom home with a garage sitting on a quiet street in an excellent West Brant neighbourhood with a covered front porch for relaxing with your morning coffee, and a spacious main level featuring a gorgeous new kitchen with tile backsplash, tile flooring, and soft-close drawers that is open to the bright living room for entertaining with attractive laminate flooring, a formal dining area for family meals, a convenient 2pc. bathroom, and patio doors off the kitchen that lead out to a large deck in the fully fenced backyard. Upstairs you'll find generous-sized bedrooms including a huge master bedroom that enjoys a walk-in closet and also has a sitting area(would make a perfect office space), and a modern 4pc. bathroom with a tiled shower and upgraded fixtures. You can enjoy hosting summer barbecues with your family and friends on the private deck in the backyard. Updates include a new furnace in 2021, new central air in 2021, a new kitchen in 2019, newly renovated upstairs bathroom in 2023, new deck in 2020, new main floor bathroom in 2020, new laminate flooring on the main level and the upper level in 2021, and freshly painted in contemporary colours. A beautiful move-in ready home in a family-friendly neighbourhood that's close to several parks with playgrounds, schools, shopping, restaurants, and walking and hiking trails. Book a private showing before it’s gone! (id:51992)
230 Middleton Street
Thamesford, Ontario
This newly built bungalow corner end unit is located in the growing community of Thamesford. It offers a comfortable 2-bedroom, 2-bathroom layout with ample natural lighting featuring large windows in the living room and dining room. The open concept living space is designed with neutral colouring throughout, providing a versatile canvas for any style. This spacious basement(walk-up access) is ready for your personal touch, offering additional potential for customization. (id:51992)
640 Grey Street Unit# 203
Brantford, Ontario
Welcome to 640 Grey St Unit 203, a well-kept 2-bedroom, 1-bathroom condo offering comfort, convenience, and modern living. This charming unit boasts plenty of natural light, creating a warm and inviting atmosphere throughout. Step outside to your private balcony, perfect for morning coffee or unwinding in the evening. Enjoy the ease of in-unit laundry and the added benefits of an exclusive storage locker and dedicated parking space. Located in a controlled-entry building, this home provides security and peace of mind. With heat and water included in the condo fees, managing your monthly expenses is effortless. Conveniently situated close to Highway 403 and all major amenities, this condo is an excellent choice for first-time buyers, investors, or those looking to downsize. Don’t miss out on this incredible opportunity—schedule your viewing today! (id:51992)
422 Island View Road Unit# 11
Alnwick Twp, Ontario
Located in Roseneath on Rice Lake, this charming, freehold, fully insulated, four-season cottage offers a turnkey experience in a delightful area with year-round friendly neighbors. Enjoy your water access for swimming, fishing, and docking with your included boat; all without resort fees or a land lease and with low property taxes as this is your own cottage on your own land. Recent updates include a new roof installed approximately three years ago and spray foam insulation in the crawl space. The cottage includes a separate bunky and trailer for additional guests. With a history of hosting memorable moments for its owners of 12 years - both intimate family gatherings and groups of up to 14 people - there's ample sleeping space for everyone whatever the occasion! The sale includes all furnishings, kitchenware, appliances, TVs, and more. Additionally, a 9-passenger 70HP 19ft bowrider boat with trailer, outdoor furniture, lawn care equipment, and everything visible on the property are all part of the package, making this cottage a complete ready-to-enjoy, year-round retreat. (id:51992)
66 Monteith Drive
Brantford, Ontario
Welcome to 66 Monteith Drive! Entering this home you are greeted with open concept living. Spacious kitchen featuring quartz counter tops and island that you can and stools for additional eating area. To the side is the dining area that also opens to the welcoming living room. Sliding doors from kitchen lead to an open backyard space to enjoy. From the garage is the laundry room. Upstairs features hardwood staircase leading to 3 generous sized bedrooms and private ensuite for the primary room. All applicants to provide 2 recent pay stubs, letter of employment, rental application form, and any other supporting documents required. Tenant to pay for all utilities. (id:51992)
575 Conklin Road Unit# 223
Brantford, Ontario
Step into elevated living with Unit 223 at The Ambrose Condos—Brantford’s newest luxury address in the thriving West Brant community. This 1-bedroom plus den suite on the 2nd floor is designed with comfort and modern style in mind. Enjoy rich wood flooring throughout the open-concept living area, a sleek kitchen featuring stainless steel appliances, quartz countertops, and contemporary lighting, plus a spacious balcony perfect for unwinding or entertaining. The primary bedroom features an attached ensuite with a glass-enclosed shower, while the main bath includes a deep soaker tub and ceramic tile accents. Complete with in-unit laundry, a storage locker, and a dedicated parking space, this unit delivers it all. The building’s upscale amenities include 24/7 concierge service, a state-of-the-art fitness centre, yoga and Pilates studio, rooftop terrace with BBQs, a movie theatre, stylish party room, and a business-friendly connectivity lounge with private booths. Plus, enjoy practical perks like pet-friendly facilities, secure bike storage and repair area, and electric vehicle charging stations. Just steps from trails, parks, shopping, dining, and transit, Unit 223 is your chance to live in one of Brantford’s most exciting new communities. (id:51992)
575 Conklin Road Unit# 227
Brantford, Ontario
Discover modern convenience and refined comfort in Unit 227 at The Ambrose—an inviting 1-bedroom plus den condo located on the second floor of this brand-new development in West Brant. Thoughtfully finished with stylish wood flooring, this unit features a bright open-concept layout, a chef-inspired kitchen with stainless steel appliances, quartz counters, and designer lighting. The large windows offer ample natural light and walk out to a private balcony for fresh air and quiet mornings. Enjoy the convenience of in-suite laundry, a primary bedroom with its own glass-enclosed shower ensuite, and a secondary full bathroom with a ceramic-tiled tub—perfect for guests. Parking and storage locker included. The Ambrose offers a full suite of top-tier amenities, including concierge service, fitness and yoga studios, a rooftop terrace with BBQ stations, party room, private theatre, and a fully equipped connectivity lounge for remote work or study. Take advantage of on-site dog-friendly areas, bike storage and repair, and EV charging stations. With scenic trails, shopping, restaurants, public transit, and major routes just moments away, Unit 227 delivers a truly connected lifestyle. (id:51992)
12 Grandview Street
Brantford, Ontario
Welcome to 12 Grandview Street ~ a beautifully updated century home! This home has been lovingly maintained by the same family for the last 25 years! Living room and dining room/office with original hardwood floors, pocket doors, coved ceilings and high baseboards! Modern main floor 3 piece bathroom with large walk-in shower, herringbone tile flooring and IKEA hanging cabinets! Kitchen with centre island for gathering with friends/family, Maple cabinets, quartz countertop, luxury vinyl flooring and brick accent wall from original house! Main floor bedroom as well as mudroom with laundry/pantry area and access to rear fenced yard. A beautifully redone set of stairs leads you to the second level offering 3 bedrooms all with hardwood flooring, 3 piece bath with cast iron tub and ceramic tile flooring. California shutters throughout. Central vac. Owned water softener. All plumbing has been updated to pex. Goodman furnace and central air (2010). Updated doors and windows. Steel roof on house and barn style shed with 50 year transferrable warranty (2022), 100 amp breaker panel with updated wiring. Low maintenance rear yard with composite decking with hot tub (2019) and patio area to spend your summer nights, turf grass and fence installed in 2022. Concrete sidewalk from front to backyard (2021). Plenty of stroage space in unfinished full height basement crawlspace. Parking at rear of property off of Huff Ave offers parking for 2-3 cars with gate to rear yard. (id:51992)
26 Westbrier Knoll
Brantford, Ontario
Welcome to 26 Westbrier Knoll, nestled in a sought-after North End neighbourhood of Brantford. This versatile backsplit offers two distinct living areas, ideal for multi-generational families, rental income, or be easily converted back to a spacious single-family residence. Upstairs, you’ll find three generous bedrooms, a modern 4-piece bathroom with and a beautifully updated kitchen featuring granite countertops and stainless steel appliances. The lower level is equally inviting with two additional bedrooms, a stylish 3-piece bathroom with a walk-in shower, and a walk-out patio door to the backyard. Step outside through the large patio doors to a generous deck—perfect for morning coffee or hosting summer BBQs. Whether you're expanding your living space or seeking a mortgage helper, this home offers incredible flexibility and value. (id:51992)
867 Mosley Street
Wasaga Beach, Ontario
This detached home has an absolutely amazing riverfront location on a good sized lot. Only a short walk to the beautiful sandy beach, this fully winterized property is on municipal services and close to all amenities, just perfect for year round living. It has been in the same family for around 45 years and is ideal for someone that is not afraid to renovate and create their dream home. There is also the luxury of a boat house that can be repaired. Don't miss out on this wonderful opportunity (id:51992)
1651 Villa Nova Road
Wilsonville, Ontario
Your Perfect Country Retreat Awaits at 1651 Villa Nova road, Wilsonville! This beautifully renovated bungalow offers a perfect escape, nestled on a tranquil 1/2 acre of lush green space. Enjoy peace of mind with all major updates already done: a walkout basement leading to the garage, a newer furnace and A/C, fresh garage door, driveway, roof, and some windows and doors. Step inside and be captivated by the open main floor, perfect for hosting gatherings with its massive island, stainless steel appliances, and charming rustic accents. With five spacious bedrooms and three luxurious bathrooms, this home provides ample room for everyone. Cozy up by one of the three electric fireplaces and enjoy the friendly neighborhood. Conveniently located near a gas station, meat store, and variety store, this home combines the serenity of country living with the convenience of easy highway access. This is a rare opportunity to own a stunning home that perfectly balances tranquility and practicality. Don’t wait—schedule your showing today and make this dream home yours! (id:51992)
300 Dalhousie Street
Brantford, Ontario
Welcome to 300 Dalhousie St, Brantford! This Duplex is the prime location to Downtown Brantford, Laurier University, public transit, and much more! Multiple upgrades such as; lead pipe replacement to city lines (2023), new fence (2023), water lines split upper and lower (2023), new furnace (2022), new shower unit and floors in lower unit (2025), new bathtub install upper (2023), hardwood flooring throughout. Both units have their own laundry, with a large backyard for private parking and outdoor enjoyment. Don’t miss out on this completely ready rental income opportunity. (id:51992)
5 Ann Street
Brantford, Ontario
Welcome to this beautifully renovated 3-bedroom, 1-bath home situated in a family friendly neighbourhood. Step inside to a bright, open living space featuring contemporary finishes and stylish updates throughout. The modern kitchen is a standout feature, complete with sleek quartz countertops, a large island for additional prep and seating space and brand-new stainless steel appliances. Notable upgrades include all new windows and doors, roof, air conditioning, furnace, updated electrical with a new panel, brand-new plumbing throughout and the home was fully re-insulated for enhanced energy efficiency. Outside, you'll find a fully fenced backyard with a spacious 10x22 rear deck—perfect for entertaining, relaxing, or enjoying time with family. As an added bonus, the driveway will be paved prior to closing. Located close to shopping, schools, parks, and everyday amenities, this home is ideal for first-time buyers, downsizers, or anyone looking for a low-maintenance property. (id:51992)
77 Ludlow Crescent
Brantford, Ontario
Welcome to this well maintained raised bungalow in the highly sought-after north end of Brantford! With 3+1 spacious bedrooms and 1+1 full bathrooms, this home offers comfort, space, and versatility for families of all sizes. Step inside to a sizeable primary bedroom featuring ensuite privileges and plenty of natural light—your perfect retreat after a long day. The large living room, formal dining area, and generously sized eat-in kitchen make hosting get-togethers a breeze. The fully finished walk-out basement offers incredible in-law suite potential or the ultimate entertainment space. The spacious bedroom and 3 pc bathroom are perfect for a growing family or when guests need their own space. Whether you’re watching the game, having a movie night, this space does it all. Step outside to your private backyard oasis! Enjoy summers by the in-ground pool, relax on the deck, and take in the peaceful ravine backdrop—no rear neighbours, just pure serenity. Additional features include a 2-car garage and a fantastic location in the quiet, family-friendly neighbourhood of Lynden Hills—close to parks, schools, and all the amenities Brantford has to offer. This one checks all the boxes—don’t miss your chance to make it yours! (id:51992)
14 Dalhousie Street
Brantford, Ontario
Welcome to the heart of downtown Brantford, where endless possibilities await with C1 zoning! This prime location offers a commercial unit on the main floor, currently leased by an upscale salon, as well as a one-bedroom residential unit. Above, you'll find two additional residential units: a 2-bedroom and a spacious 3-bedroom unit, providing a variety of living options. The property’s central location ensures easy access to an array of amenities, making it a fantastic investment opportunity in a vibrant, thriving urban center. Notably, the commercial space is exempt from local parking bylaws, and there's also billboard space available for added visibility. The property is surrounded by popular food franchises, major banks (with RBC directly across), and is located near The Elements Casino, Wilfrid Laurier University, and Conestoga College. With a great cap rate, this property is an outstanding investment in one of the city’s most dynamic areas. (id:51992)
230 Thomas Avenue
Brantford, Ontario
Welcome to 230 Thomas Avenue, a well-maintained bungaloft situated on a spacious lot with no rear neighbours. Conveniently located just minutes from highway access, this home offers 3,816 square feet of finished living space, featuring 5 bedrooms, 3.5 bathrooms, and a double-car garage. Inside you’ll find an eat-in kitchen with ample cupboard and counter space. Just off the kitchen, sliding doors lead to a four-season sunroom—an ideal spot to enjoy your morning coffee year-round. The cozy living room boasts vaulted ceilings and a natural gas fireplace, while the formal dining room provides the perfect space for hosting gatherings. The main floor is home to a generously sized primary bedroom with a walk-in closet and a 4-piece ensuite, complete with a stand-up shower and a walk-in bathtub for added convenience. Two additional bedrooms, a 4-piece bathroom, and a laundry room complete this level. New LVP flooring has been laid through the main hallway, second main floor bedroom, dining room and living room adding a modern touch. Upstairs, you’ll find two more spacious bedrooms and a 3-piece bathroom, offering plenty of room for family or guests. If additional space is what you're looking for, the finished basement delivers with a large recreation room, a bonus room, a 2-piece bathroom, a utility room, and a workshop. This is one you will not want to miss! (id:51992)
19 Gunn Avenue
Brantford, Ontario
Welcome to 19 Gunn Avenue! This Belfountain model is a detached, 2-storey home located in the desirable West Brant community — a family-friendly neighbourhood close to schools, parks, and stores. This home offers 4 bedrooms, 2.5 bathrooms, a single attached garage, and modern, neutral finishes throughout. The main floor features a spacious, open-concept layout, perfect for entertaining. The bright living room boasts hardwood flooring and patio doors that lead to the backyard. The kitchen is designed with rich mocha-toned cabinetry, a stylish subway tile backsplash, and stainless-steel appliances. A large dining area that comfortably seats eight and a convenient 2-piece bathroom complete the main level. Upstairs, the primary bedroom includes a large walk-in closet and a luxurious 4-piece ensuite with a soaker tub and stand-up shower. The second floor also offers three additional bedrooms, a second 4-piece bathroom, and laundry for added convenience. With 1,855 square feet of finished living space, this is a home you won’t want to miss! (id:51992)
55 Evergreen Hill Road
Simcoe, Ontario
Welcome to this sprawling all brick 4 bedroom, 2 bathroom bungalow with no rear neighbours in one of the most desirable neighbourhoods in the growing Town of Simcoe Ontario. This property features over 3200 sqft of living space and is located within a 2 minute drive to all the essentials you would need including having the Norfolk Fairgrounds in your backyard. This home has 4 bright spacious bedrooms, 2 on the main and 2 in the lower level, with a full bath on each floor. A heated 2 car garage with metal roof, stunningly landscaped gardens with concrete path and covered porch welcome you to this home. In the rear, a fully fenced backyard with a large deck for entertaining, play area for the kids, complete with a built in landscaped fire pit, and of course, no rear neighbours. The interior features an open concept main floor with a large kitchen and tons of cabinet space, new pot lights, modern open closet bench with storage, large windows and plenty of space for the family to gather. The primary features a walk-in closet, ensuite privilege and private access into the backyard. Main floor bed includes large windows and a closet. Basement features a walk up to the garage, 2 large bedrooms with large closets, a full bath, laundry and of course the massive rec space with a gas fireplace to cozy up to. This property is waiting for the next family to call home. Properties on this street do not come up for sale often, this is your opportunity to own your dream home in a little slice of heaven. (id:51992)
12 Ellington Place
Brantford, Ontario
12 Ellington Place was crafted with precision and passion by M&M Custom Homes for their own residence, this home stands as a masterpiece of luxury and comfort. Located on a quiet court, you are greeted by a meticulously landscaped property, boasting lush greenery and colorful blooms. Venturing inside, you are immediately captivated by the grandeur of the foyer of the open-concept layout that seamlessly integrates the living, dining, and kitchen areas, creating a flow ideal for both relaxation and entertainment. The living room offers a warm and inviting ambiance, with a central fireplace, perfect for cozy evenings spent with family and friends. Floor-to-ceiling windows provide lots of natural light and sweeping views of the surrounding landscape. The kitchen is a chef's delight, featuring stainless steel appliances, custom cabinetry, and granite countertops. Adjacent to the kitchen, the dining areas provides a space for formal gatherings and the breakfast nook provides a bright space for family meals with large sliding doors that open onto a 14x18 covered patio, seamlessly blending indoor and outdoor living and is the perfect space for summer nights to enjoy the tranquil back yard. The primary suite boasts a generous layout, walk-in closet and a spa-inspired ensuite complete with a decadent soaking tub, walk-in shower, and dual vanity sinks. But the luxury doesn't end there. Descend into the fully finished basement to discover three additional bedrooms, a large rec room, all with 10' ceilings. A stylish wet bar area adds a touch of convenience for entertainment nights but also makes the basement a perfect candidate for an in-law suite or guest quarters. Conveniently located only minutes from HWY 403 access, it is the perfect spot for easy access into Hamilton or the GTA. Nestled in a desirable neighborhood close to schools, parks, and amenities, this home offers the epitome of luxury living in Brantford. Experience the pinnacle of comfort and sophistication. (id:51992)






