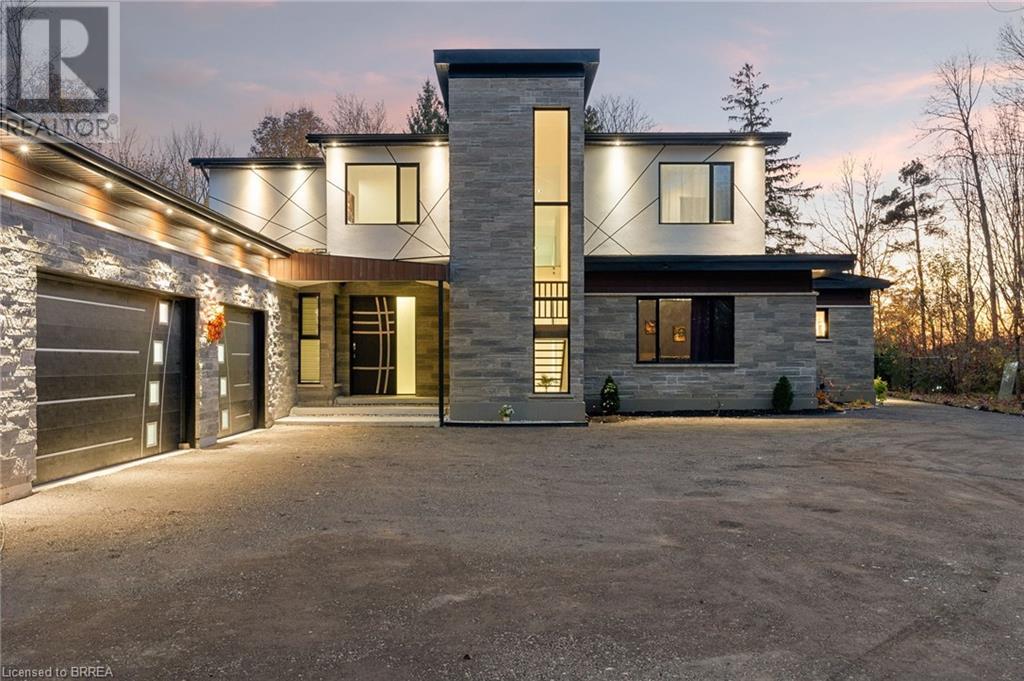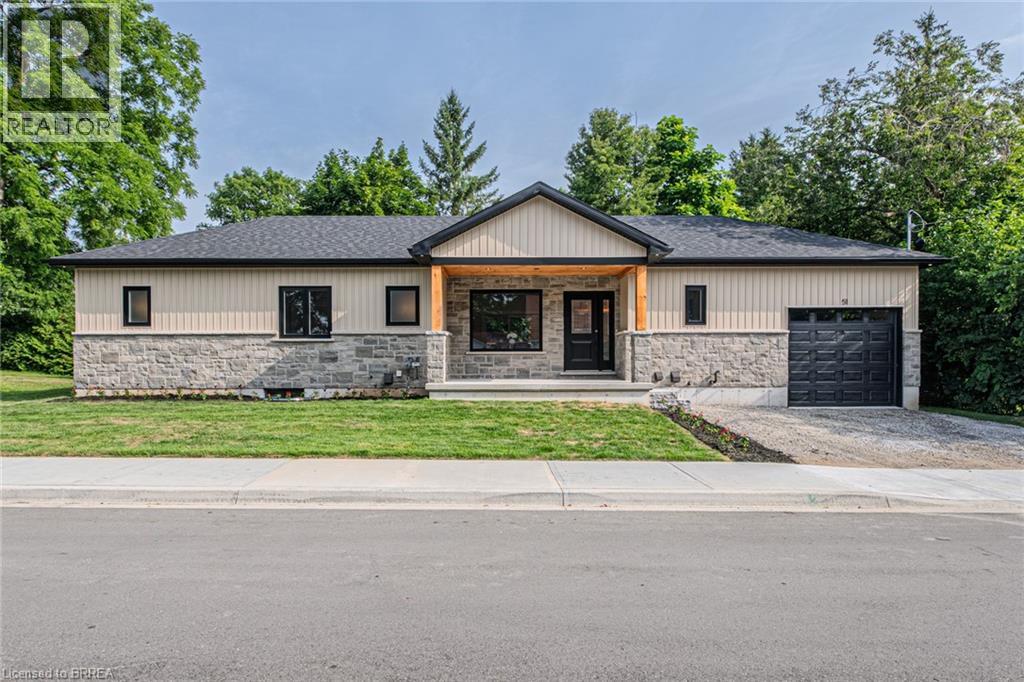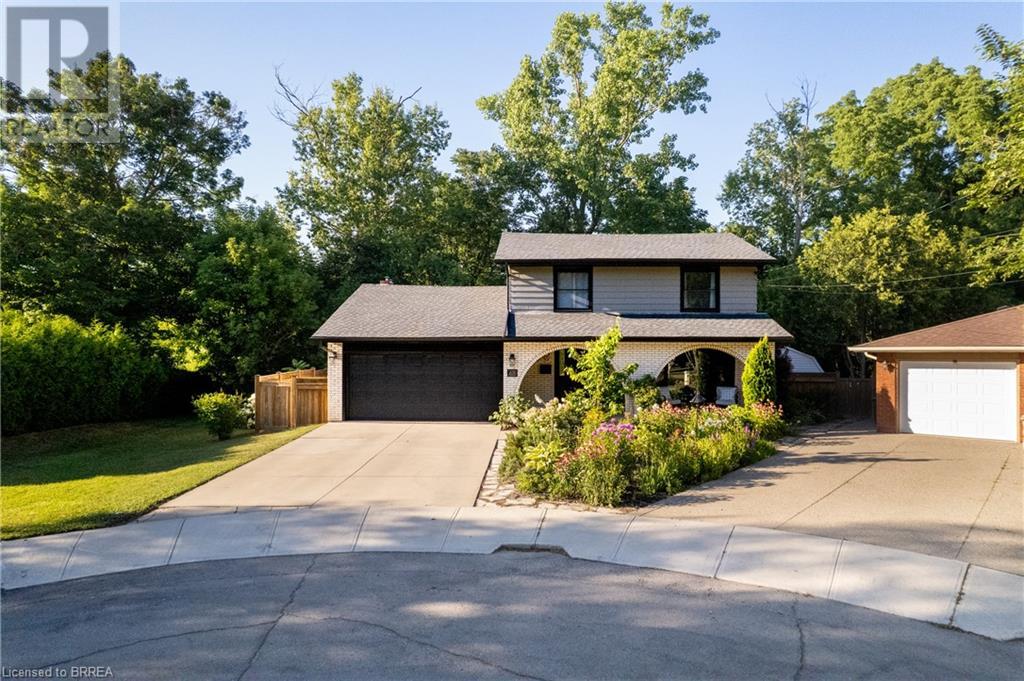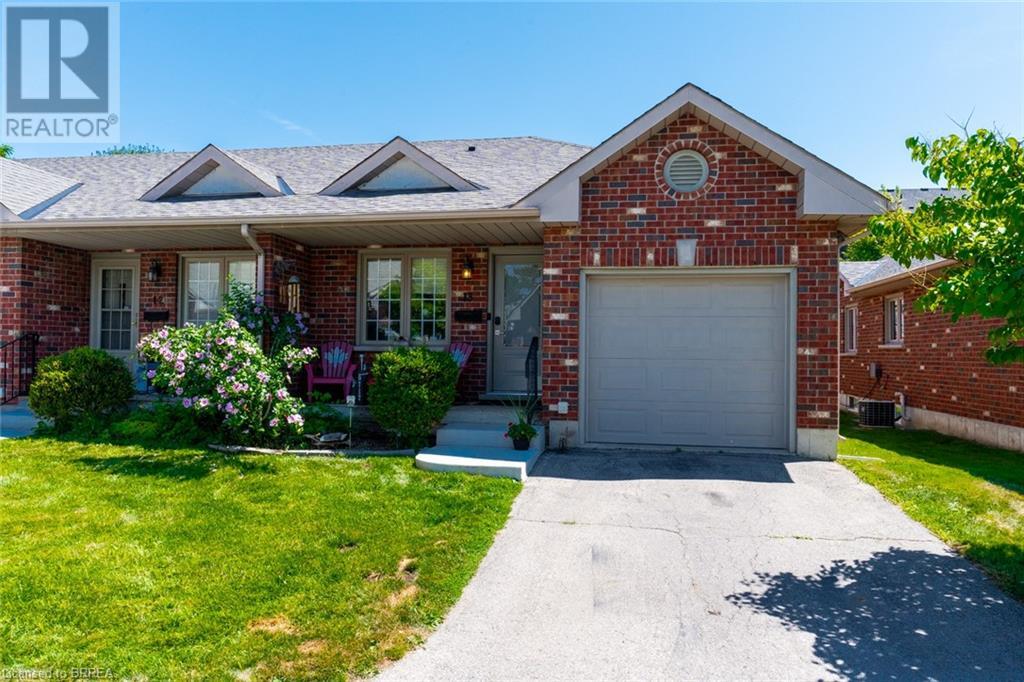254 Bowman Street
Waterloo, Ontario
Fully Renovated Beauty on Bowman. Welcome to 254 Bowman Street, a stunning top-to-bottom renovation completed in 2025, nestled in one of Waterloo’s quiet, mature neighbourhoods- Uptown! This 3-bedroom, 2 full bath detached home is more than just a place to live,it’s a fresh start in a space that truly shines. Step inside to discover a bright, open-concept main floor, where sunlight floods the living room and stylish kitchen. Quartz countertops, a sleek island, and plenty of cupboard space make it a dream for home cooks and entertainers alike. Need a home office or guest space? The main floor bedroom is the perfect flex room. You’ll also find a modern 3-piece bathroom and a spacious laundry room with bonus storage on this level,thoughtful design at its best. Upstairs, the primary bedroom offers serious retreat vibes, complete with a walk-in closet and access to a luxurious 5-piece bath featuring double sinks. A second generously sized bedroom rounds out the upper level. Outside, enjoy a massive backyard, ideal for relaxing, gardening, or just soaking up the peace and quiet. A detached 1-car garage adds even more convenience. Located just a 10-minute walk to Grand River Hospital, 15 minutes to Uptown Waterloo, and steps from public transit, you’re never far from work, play, or anything in between. If you're looking for brand-new everything in a well-established neighbourhood, 254 Bowman Street is the perfect blend of fresh finishes and timeless charm. (id:51992)
6 Campbell Farm Road
Brantford, Ontario
Experience the perfect fusion of state-of-the-art technology and sophisticated design in this brand-new luxury estate. Situated on a private lot with a septic entrance and drilled well, this stunning 3-bedroom, 3.5-bath home features a spacious open-concept layout with in-floor heating throughout the main level. Smart home living is fully realized with Wi-Fi–controlled shades, a custom smart lock with facial recognition, a high-end water treatment system, and a built-in Sonos sound system. The chef-inspired kitchen is outfitted with premium Bosch appliances, a Dacor refrigerator, a Bosch-built coffee bar, custom cabinetry, quartz countertops, and oversized 24 x 48 tile flooring. The inviting living area includes a bespoke Heat & Glo fireplace and additional in-floor heating for year-round comfort. Retreat to the luxurious primary bathroom, complete with six body sprayers, an LED remote system, a self-cleaning hydrotherapy tub, a heated towel rack imported from London, Bluetooth smart mirrors, and custom lighting. Entertainment is elevated in the state-of-the-art theater room, featuring Klipsch speakers, a Onkio receiver, an Epson 4K projector, and a 120” screen. Step outside to your private oasis with a 12x30 saltwater pool, a Napoleon natural gas outdoor kitchen, a granite fireplace, and wiring for outdoor TV and speakers—all with strong Wi-Fi connectivity. Additional features include a robust 9000L septic system, a two-stage leeching bed, and a 40-year fiberglass roof—ensuring long-term peace of mind. This exceptional home defines luxury, comfort, and innovation at every turn. (id:51992)
51 Brown Street W
Waterford, Ontario
Welcome to this newly built three-bedroom, three-bathroom home nestled in the heart of Waterford. Designed for modern living, this home blends clean lines with comfortable spaces, offering plenty of room for both daily life and entertaining. The open-concept main floor features generous natural light, a well-appointed kitchen for all your culinary experiments, and smartly designed living areas that make hosting a breeze (whether it’s guests or just that one neighbor who always pops by for coffee). Upstairs, the primary bedroom includes a well-sized ensuite, giving you a quiet retreat after a busy day. The two additional bedrooms offer versatility—think kids’ rooms, a home office, or finally starting that indoor plant nursery you’ve been dreaming about. Located just a leisurely walk from local staples like Waterford District High School, Foodland grocery store, and Yins Park, you’ll enjoy both convenience and a sense of community right outside your door. Whether you're grabbing fresh ingredients, walking your dog, or cheering from the sidelines of the local sports field, everything you need is close to home. Settle in, stretch out, and start fresh in a home designed to make everyday life just a little easier (and a lot more comfortable). This is small-town living with all the right updates—no fixer-upper stories here, just room to make new ones. (id:51992)
83 Locks Road
Brantford, Ontario
Welcome to this beautifully maintained 3+1 bedroom bungalow located in the sought-after Echo Place neighborhood. This inviting home features a fully finished lower level with a separate entrance, great potential for in-law suite, currently used as home-based business. The main floor boasts an open-concept layout with hardwood flooring throughout, creating a warm and seamless flow. The primary bedroom includes sliding doors leading to a newer deck and a top-quality hot tub, perfect for relaxing while enjoying the private, fully fenced backyard that backs onto a scenic ravine—a rare find offering both tranquility and privacy. The spacious garage features dual drive-through doors, ideal for hobbyists or additional storage. The lower level is currently configured for an at home business, complete with a large recreation room, 4th bedroom, and a 3-piece bathroom—but can easily be reimagined for various uses also well suited for an in-law suite. Notable updates include a new furnace, air conditioner, and several new windows (2024), ensuring peace of mind and energy efficiency. This home is full of character, functionality, and opportunity. Whether you're looking to settle in a quiet neighborhood or invest in a versatile property, this one is not to be missed. (id:51992)
55 Metcalfe Crescent Unit# 23
Brantford, Ontario
Don't miss this chance to own a home in the desirable Terrace Hill neighborhood. This spacious property features three generous bedrooms on the upper level, a bright and functional kitchen, and a comfortable living area—perfect for everyday living and entertaining. The fully finished lower level boasts a large rec room, offering plenty of space for a family room, home office, or play area. With a bit of your personal touch and decorating style, this home has amazing potential to become your perfect family retreat. (id:51992)
23 Park Road S
Brantford, Ontario
Welcome home to 23 Park Road S, a fantastic 2 storey home in Brantford’s family friendly Echo Place Neighbourhood! This 3 bedroom, 2.5 bathroom home has 1,520 sq ft of above grade living space and a finished basement! The main floor features a mix of tile and hardwood flooring and offers a functional layout ideal for everyday living. The bright and spacious foyer welcomes you with a convenient 2-piece powder room. The eat-in kitchen provides plenty of cupboard and counter space, complete with stainless steel appliances including a gas stove, over-the-range microwave, and built-in dishwasher. A door from the kitchen offers direct access to the driveway, while the adjacent living room includes a walk-out to the rear patio—perfect for indoor-outdoor living. A beautiful staircase leads to the second floor, which is finished with durable laminate flooring throughout. The primary bedroom offers the convenience of two walk-in closets, while two additional spacious bedrooms provide plenty of room for family or guests. A 4-piece bathroom with a tub/shower combo completes the upper level. The basement offers a spacious recreation room, a 3-piece bathroom, a dedicated laundry area, a utility room, and an additional storage room. The home’s very private backyard is fully fenced and features an interlock and armour stone patio with a gazebo, a garden shed, green space for play or gardening, and mature trees that provide natural shade and privacy—an ideal setting for relaxing or entertaining outdoors. Enjoy the convenience of nearby Mohawk Park and Brantford’s scenic trail system, along with easy access to highways for commuters. Schedule your private showing today! (id:51992)
63 Veevers Drive
Hamilton, Ontario
Luxury Living Meets Natural Serenity. Tucked away on one of Hamilton’s most sought-after streets, 63 Veevers Drive offers a rare blend of refined indoor living and extraordinary outdoor beauty. Backing onto the lush ravine along Red Hill Creek, this exceptional two-story home provides direct access to scenic trails and is just minutes from seven of Hamilton’s picturesque waterfalls. Conveniently located near the Red Hill Parkway, this home checks all of the boxes! Located in a highly desirable East Mountain neighbourhood near the Stoney Creek border, this meticulously updated home offers over 2500 sq ft of finished living space, including 6 bedrooms, spacious principal rooms, and elegant finishes throughout. The main floor welcomes you with hand-scraped acacia engineered hardwood, a bright and open family room, powder room, and convenient garage access. At the heart of the home is a stunning kitchen with quartz countertops, stainless steel appliances, and plenty of soft-close cabinetry—flowing into a generous dining room with sliding doors to your backyard oasis, complete with a shade pavilion and a family fire pit area. The main floor also includes a spacious family room and powder room. The upper level features four spacious bedrooms and a beautifully updated 4-piece bath. The lower level is ideal for multi-generational living or guests, with two additional bedrooms, a rec room, gym space, updated bathroom, and organized storage. The entire lot has been meticulously landscaped with a wide variety of low maintenance perennials that add pops of colour in all seasons. Updates you’ll appreciate: Roof (2024) New front windows (2022) Backyard concrete patio (2022) Central Vac Newer mechanicals A true sanctuary within the city—this home is a must-see for those who value luxury, space, and connection to the outdoors. (id:51992)
232 Grey Street
Brantford, Ontario
Attention First Time Home Buyers, Renovators & Investors! This charming 3 bedroom, 2-bath 1.5 storey home in Brantford is full of potential and ready for your personal touch! Featuring a newer roof on the main house (2025), with the addition roof completed a few years prior. You'll also find updated vinyl siding, soffits, fascia, and eavestroughs, as well as a 100-amp breaker panel. The furnace is also newer (exact age of A/C is unknown), The basement plumbing has been updated and tied into the main line. This home and property are being sold in “As Is, Where Is” condition with no representations or warranties made by the Seller. Whether you're looking to renovate and make it your own or add value as an investment, this is an opportunity you won’t want to miss! All measurments and tax's are aproximate (id:51992)
192 Pumpkin Pass
Binbrook, Ontario
Perched on a desirable corner lot, this beautiful home immediately catches your eye with its stone accents, charming covered front porch, perfectly manicured lawn and mature trees. Step inside and be greeted by soaring 18 foot ceilings in the grand foyer, setting the tone for the space and elegance throughout. Warm engineered hardwood floors flow across the main level, guiding you into the open concept living space. The cozy living room features a statement wood accent wall and is bathed in natural light from oversized windows. The kitchen is a true showstopper complete with sleek cabinetry, quartz countertops, a gas stove, stainless steel appliances, and a spacious island perfect for entertaining. Tucked just beside the kitchen is a convenient walk-in pantry, and the main floor also includes a stylish laundry room with a quartz laundry sink, and direct access to the garage. Upstairs, you’ll find three generously sized bedrooms, a versatile den, and a full 4-piece bath. The spacious primary suite offers a spa like 5 piece ensuite and an oversized walk-in closet. Enjoy the outdoors in your fully fenced backyard featuring a deck, perfect for summer BBQs and family gatherings. The basement is a blank canvas, ready for your personal touch, and includes a rough in for a 2 piece bathroom. Don’t miss your chance to own this stunning home in one of Binbrook’s most family-friendly neighbourhoods! (id:51992)
8 Todd Street
Brantford, Ontario
WELCOME TO A RECENTLY RENOVATED HOME, NESTLED ON A VERY QUIET STREET IN THE NORTH END. PERFECT FOR FIRST TIME BUYERS AND FAMILIES. CLOSE TO ALL AMENITIES, GREAT SCHOOLS, THE WAYNE GRETZKY SPORTS CENTRE, 403 HIGHWAY, SHOPPING, GOLF, TRAILS AND MORE! LUXURY VINYL PLANK FLOORS THROUGHOUT, NEUTRAL COLOURS, A NEW KITCHEN, UPDATED FULL BATHROOM, 3 GOOD SIZED BEDROOMS, AND A FULLY FINISHED BASEMENT MAKE UP THE PERFECT SPACE TO CALL THIS PLACE YOUR NEW HOUSE. VERY LARGE DRIVEWAY AND DETACHED GARAGE ARE GREAT FOR THE HOBBYIST, OR FAMILY WITH TEENAGED KIDS. FULLY FENCED YARD WITH NO REAR NEIGHBOURS, WELCOMING FOYER, REAR MUDROOM. MAKE THIS HOUSE A HOME AND ENJOY THE BENEFIT OF JUST MOVING IN WITH NOTHING TO DO BUT PUTTING YOUR FURNITURE DOWN. (id:51992)
694 Grey Street Unit# 13
Brantford, Ontario
Echo Place all brick end unit townhouse bungalow style condo with attached garage perfect for those just starting out or empty nesters located in a well cared for 18 unit complex close to Hwy 403 for commuters. Featuring 2+1 bedrooms, 2 baths, newer appliances, 2 extra windows for more natural light being a end unit, open concept eat-in kitchen to living room with patio doors to composite deck & hot tub to relax in. Large primary bedroom with walk-through closet to main bathroom and handy main floor laundry…everything you need on one level. Second bedroom to the front of the house is being used as a den or home office currently & has easy access to garage through front hall. The lower level has another good sized 3rd bedroom, 3 pc bathroom, a large rec room with gas fireplace & 4th bedroom or office, unfinished utility room that could also serve as extra storage and/or workshop, newer windows, newer front door, water softener. Condo fee only $395.00 per month includes all building insurance, property management fees, exterior maintenance, snow removal, grass cutting, roof & windows. This could be your new home so make an appointment to view today! (id:51992)
312 Erb Street W Unit# 306
Waterloo, Ontario
Welcome to MODA in Canada's most sought after regions, Kitchener- Waterloo... where simplicity meets elegance and a home to vibrant arts, diverse cultures and historic downtowns. An ideal space for students and young adults with its close proximity to University of Waterloo, Wilfred, Laurier, University, and booming tech companies such as Google and many more.. This brand new never lived in unit awaits you.. with over 500 square-feet open concept space, one bedroom condo living luxuries, all brand new appliances and carpet free with its laminate flooring throughout.. Don't miss this one.. Some additional features of the building include; Clean bright and spacious foyer to welcome your guests, pet shower, bike repair room, numerous visitor parking spots equipped with an electric car charging station, collaborative work spaces and much more.. You will not regret this choice with the abundant transit options from the Grand River transit bus stops and Light Rail Transit line close by and walking distance to the university of Waterloo campuses and close to all other amenities such as the grocery stores, restaurants; both Canadian and Ethnic and much more.. It is the only unit available for rent in the building currently.. won't last long.. (id:51992)












