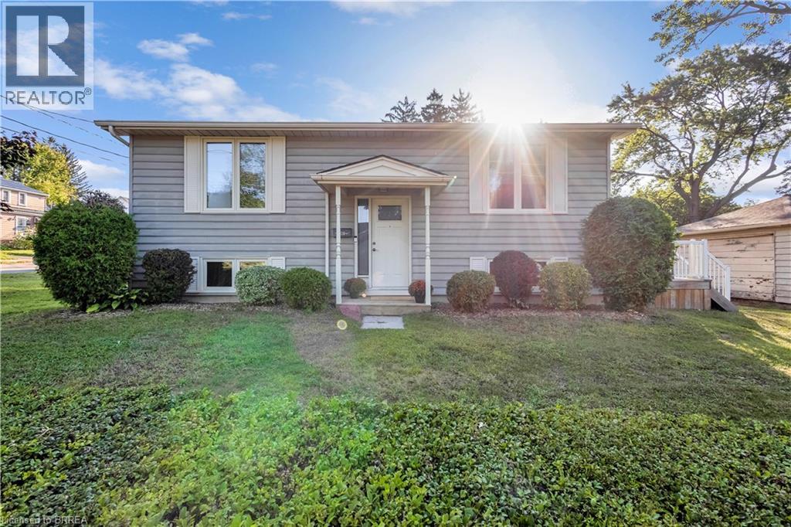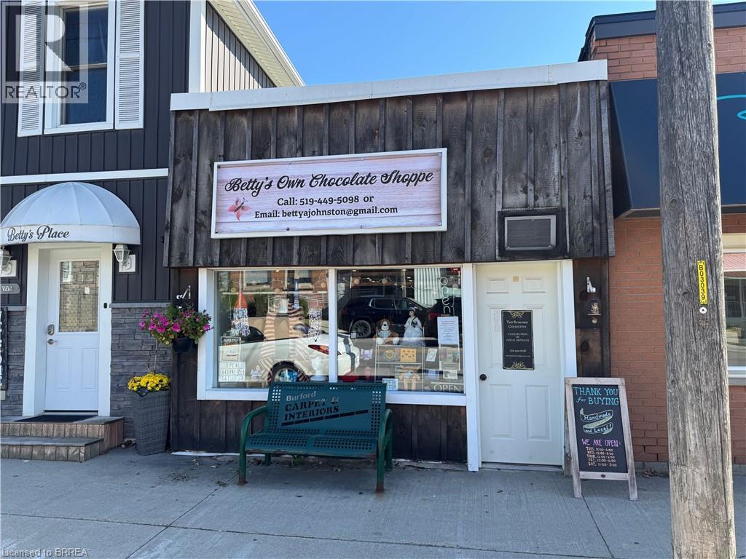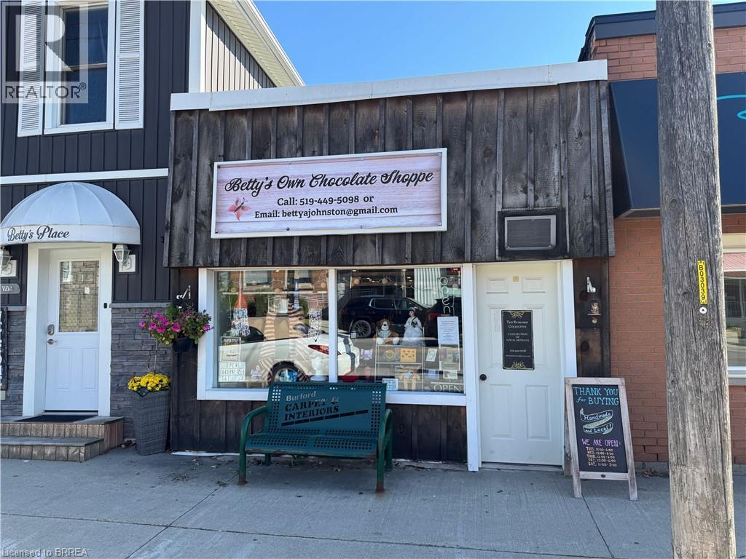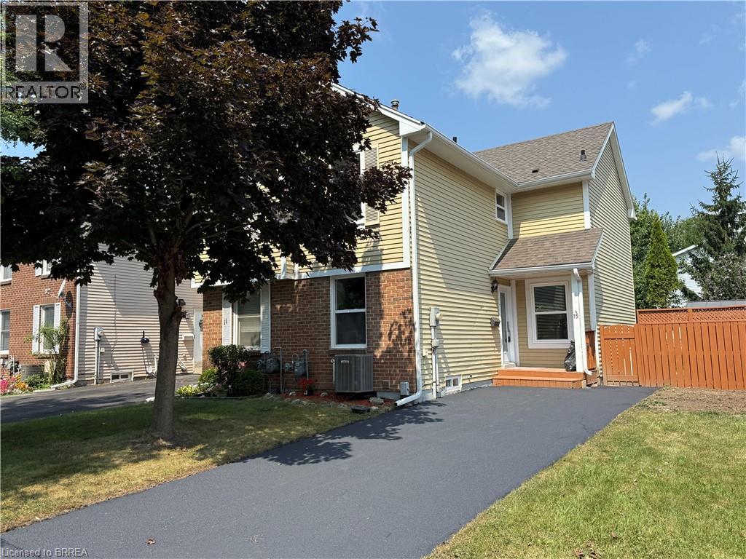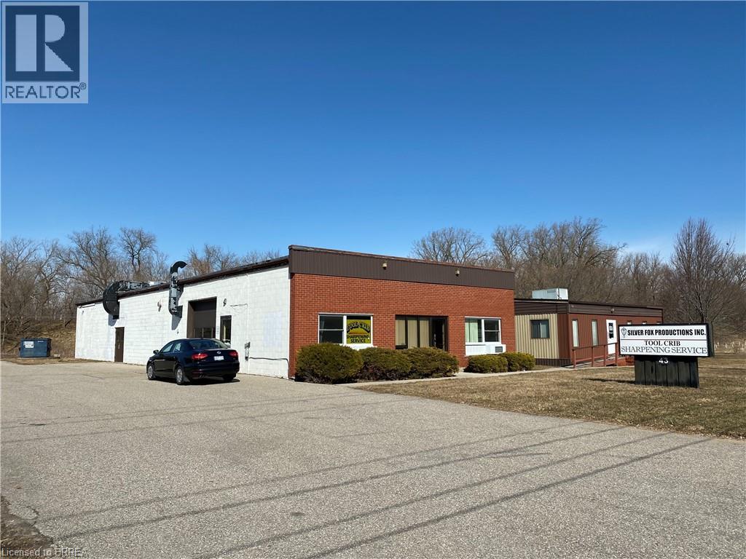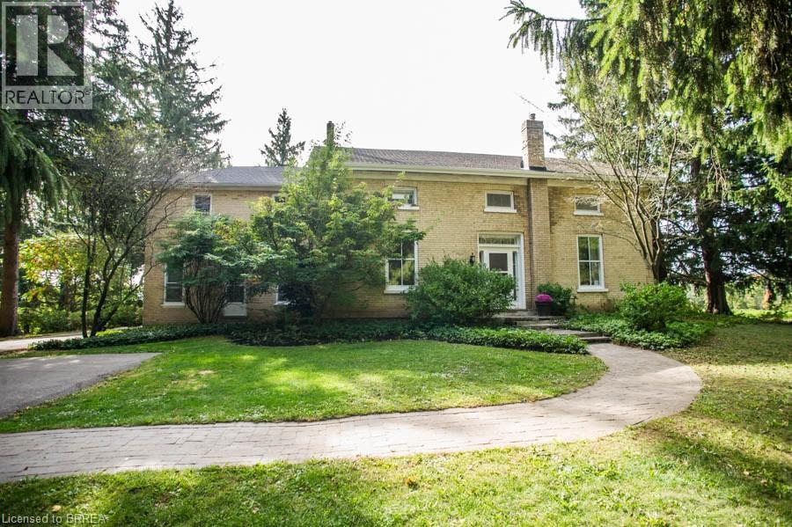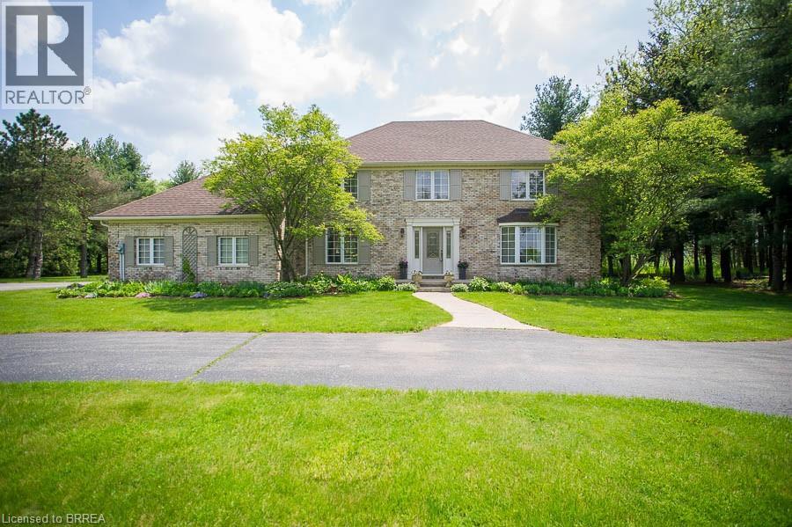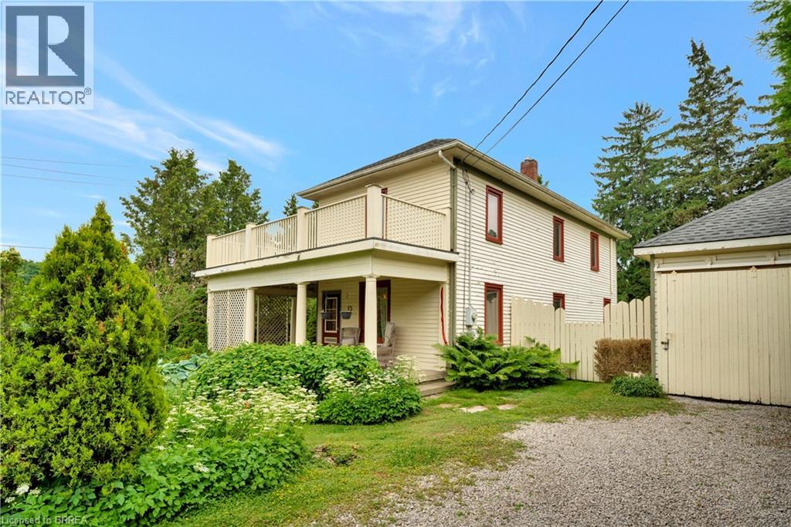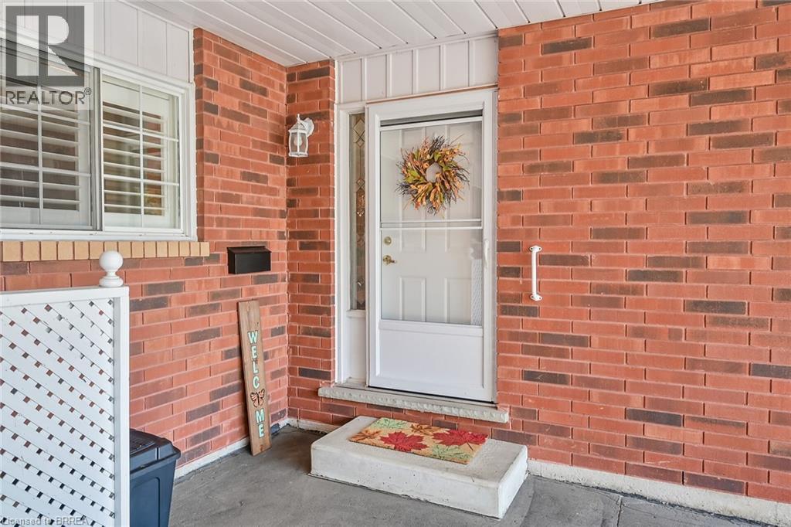11 Fourth Avenue
Brantford, Ontario
Welcome to this beautifully maintained 3-bedroom, 2-bathroom raised bungalow in Brantford’s desirable Echo Place neighbourhood. From the moment you arrive, you’ll appreciate the pride of ownership and thoughtful updates, including a brand-new basement bathroom (2024), furnace and A/C (2019), windows and exterior doors (2018), giving you both style and peace of mind. Perfectly positioned for family living, this home is close to schools, shopping, everyday amenities, and just minutes from Highway 403 for easy commuting. At the heart of the neighbourhood, Devereaux Park now features a brand-new playground—an inviting space where children can play and families can gather. Blending modern updates with a warm, welcoming community, this Echo Place bungalow is ready to be the backdrop for years of new memories. (id:51992)
115 King St Street
Burford, Ontario
Great retail space on Burford’s main thoroughfare. Great exposure with both ample street and municipal free parking lot. Bright, open & clean retail floor plan with 2pc barrier free washroom. Rent is all inclusive, including utilities. (id:51992)
115 King St Street
Burford, Ontario
Great retail space on Burford’s main thoroughfare. Great exposure with both ample street and municipal free parking lot. Bright, open & clean retail floor plan with 2pc barrier free washroom. Rent is all inclusive, including utilities. (id:51992)
389 Paris Road Unit# C
Brantford, Ontario
This property is being offered as a sublease and provides an excellent opportunity to occupy a spacious Quonset hut warehouse without committing to a long-term ownership investment. The warehouse measures approximately 50 feet wide by 160 feet deep, creating a large and versatile area suitable for a variety of commercial or industrial uses. The building is easily accessible through a 12-foot by 24-foot main entrance. Inside, the layout includes two well-sized offices, one measuring 10 feet by 14 feet and the other measuring 11 feet 11 inches by 14.5 feet. The space also offers a roughed-in bathroom measuring 10 feet by 5 feet, along with a finished two-piece bathroom of the same size. The warehouse is equipped with 100-amp electrical service, a furnace and air conditioning unit, and insulation to support efficient propane heating. These features make the property comfortable and functional for year-round operations. This sublease presents an excellent opportunity for businesses seeking both ample warehouse space and practical office accommodations in one convenient location close to Highway 403. Book your showing today! (id:51992)
1105 Leger Way Unit# 329
Milton, Ontario
Welcome to this beautiful 2 bedroom and 2 full bath unit facing southeast and lots of windows filling up the space with natural light. Kitchen comes with granite counters, extended cabinets, breakfast bar and stainless steel appliances. Spacious living/dining room accented is nicely with upgraded wide plank floors, pot lights and walkout to covered balcony through floor to ceiling high patio doors. Master suite offers a walk-in closet and 4 pc ensuite. Second good sized bedroom, 4pc bath and in suite laundry, complete the unit. 1 underground parking and locker space. Close to all amenities, parks, schools, shopping, Milton Velodrome, Sherwood Community Centre, Kelso Conservation, public transport and more (id:51992)
146 Vanrooy Trail
Waterford, Ontario
WELCOME TO THE WONDERFUL CEDAR PARK II SUBDIVISION IN THE QUIET TOWN OF WATERFORD. THIS BEAUTIFUL BUNGALOW IS SURE TO IMPRESS! WITH 3 BEDROOMS ON THE MAIN FLOOR THERE IS ROOM FOR THE GROWING FAMILY AS WELL AS ROOM TO ENTERTAIN IN THE OPEN CONCEPT LIVING AREA. THIS HOME WILL INCLUDE LOTS OF CABINETRY FOR STORAGE AS WELL AS QUARTZ COUNTER SPACE TO WORK ON. THIS WONDERFUL HOME INCLUDES FEATURES SUCH AS HARD SURFACE FLOORING, POTLIGHTS INSTALLED, INSULATED GARAGE DOOR AND THE LIST GOES ON! CALL TODAY TO MAKE THIS HOUSE YOUR HOME. OTHER LOTS AND PLANS AVAILABLE. TAXES TO BE ASSESSED DUE TO ASSESSMENT NOT BEING DONE. (id:51992)
15 Banbury Road
Brantford, Ontario
Welcome home this move-in ready semi detached is located in Lynden Hills and just a short walk to Banbury Heights elementary school and parks! Fully renovated with a brand new appliances. This beautiful home features 3 bedrooms and 1.5 bathroom with gorgeous kitchen. The kitchen features Italian cabinetry, tiled backsplash, and stainless steel appliances Downstairs is completely finished with a large rec room, 2-piece bath and a laundry room. Brand new Air conditioner and Furnace. The backyard is fully fenced and very private. Ready to move in! Book a viewing today for this lovely family home! (id:51992)
43 Spalding Drive Unit# 1
Brantford, Ontario
4000 sf stand-alone Industrial Building. Open reception area, private office or small boardroom with two-piece washroom. Small shop office, 2 two-piece washrooms off of shop area. Open warehouse with radiant tube heater and grade level rollup door, and double man door. Rear room open with radiant tube heater and double man door. (id:51992)
112 German School Road
St. George, Ontario
Welcome to this beautiful century home nestled on a 0.81-acre lot in a highly desirable location and minutes from St. George's Main Street. This home features over 3400 sq ft of living space that includes 5 bedrooms, 3 bathrooms, an in-law suite, and an on-ground saltwater pool, all set on a sprawling private oasis. Inside, you'll find a perfect blend of historic character and charm. High ceilings on the main level, original details, and thoughtfully preserved features give this home a warm and welcoming ambiance. Spacious principal rooms and an eat-in kitchen provide ample space for family gatherings and day-to-day living. Main floor laundry for convenience, as well as a full bathroom and in-law suite, complete the main level. Upstairs, you will find a spacious primary bedroom with ensuite privileges as well as four additional bedrooms and another full bathroom, making this a perfect home for a growing family. The backyard oasis is ideal for relaxing or entertaining during the warmer months. Located just minutes from local shops, schools, and amenities, this rare offering combines small-town charm with everyday convenience. A true gem for those seeking space, history, and lifestyle in one exceptional property. (id:51992)
92 Highland Drive
Brantford, Ontario
Located in the prestigious Highland Estates community sits 92 Highland Drive, a gorgeous 2-storey, brick home situated on more than 2 acres of mature tree landscape & ravine. It has approximately 3100 sqft of above grade plus a finished basement. With a lot of this size, the outdoor enthusiast or hobbyist has enough space to build an outdoor structure/garage or in-ground pool while still preserving the natural landscape. This luxurious 3 bed, 4 bath home offers an entertainer's layout w/large principal rooms & stunning design. The circular drive approaches the breathtaking modified Georgian architecture w/low low-lying greenery to highlight the brick & entryway. The front foyer is warm & inviting with a tasteful neutral palette. At the front is a stunning formal dining room to host dinner parties & special occasions. In the second formal room to the left guests can mingle while enjoying a fabulous glass of wine, admiring the hand-painted walls inspired by De Gournay from France. The kitchen is bright & spacious w/crown moulding, granite countertops & ample cabinet & counter space for food preparation & a large centre island to prepare & gather. A large sitting area provides picturesque views into the wall-to-wall windowed 4 season sunroom overlooking the landscape & ravine. A large mudroom & full bathroom finish off the main level. Make your way up the staircase to the fully renovated primary suite with inset ceiling light, designer wallpaper & the most luxurious primary bath highlighted w/earth tones, a grand soaker tub & seamless entry shower with his & her shower heads. A large walk-in organized closet sits outside the bedroom. 2 additional bedrooms & a large, gorgeously renovated full bathroom w/walk-in glass steam shower finish off the 2nd floor. If more space is what your family needs, the basement is fully finished w/recreation room, full bath, gym area & storage. This home doesn't just offer beauty, it offers a lifestyle! (id:51992)
13 Main Street N
St. George, Ontario
Victorian two storey home in St. George circa 1910. 4 bedrooms, 2 bathrooms. Featuring a walk up attic, master bedroom with walk in closet and walk out to a second storey deck, and a private covered porch on the main level. Gorgeous refinished original floors, main floor parlour room, main floor formal dining room plus living room. Large eat in kitchen with main floor laundry off the kitchen. Detached original stable house. Large deep lot. Vinyl windows 2019, roof 2019. Artesian well located on the property. R2 zoning does allow for different uses. All furniture, tools, and appliances are included in the sale. (id:51992)
570 West Street Unit# 20
Brantford, Ontario
Prime north end location for this 1000+sqft condo just a short walk to grocery stores, banks, restaurants, Lynden Park Mall and bus stop. Bright open concept designed living room/dining room combination features a skylight and large south facing window featuring easy-to-clean California shutters for privacy when needed. Conveniently located kitchen features newer stainless steel fridge and stove with built in dishwasher . The main floor 4 piece bath features laundry hookups-no carrying laundry up the stairs. Large master bedroom has walk in closet while second bedroom/den has patio doors leading to the expansive deck and rear gardens-nice spot for your morning coffee while listening to the birds sing in the trees. The gas barbeque is included. Downstairs features a large rec room with corner gas fireplace, a 2nd bathroom and large den/bedroom with walk in closet. There's plenty of storage in the utility room featuring newer forced air gas furnace and water tank. Come see for yourself, you won't be disappointed. (id:51992)

