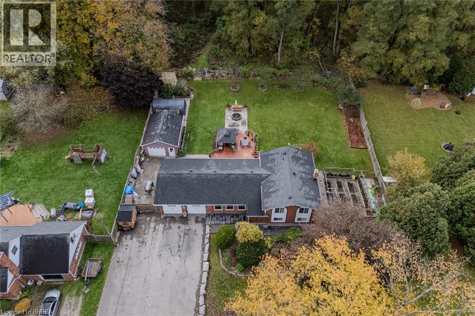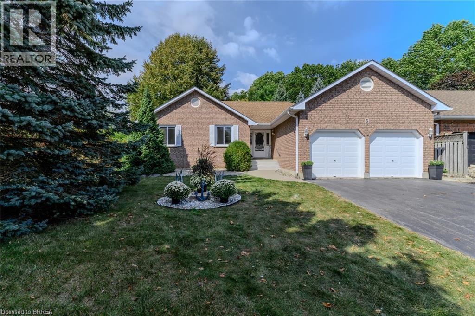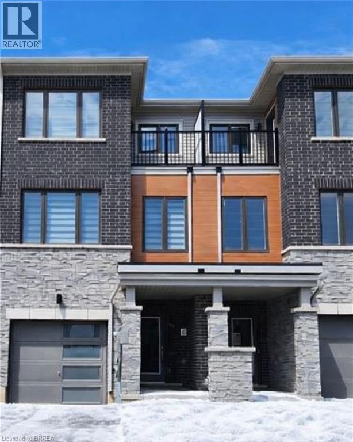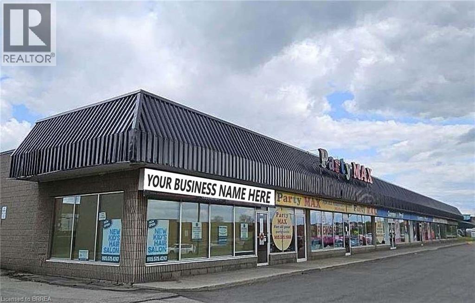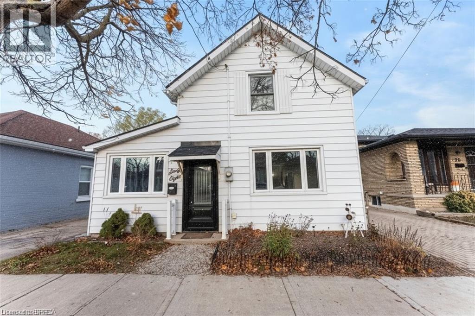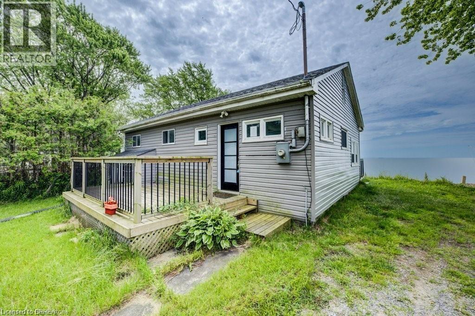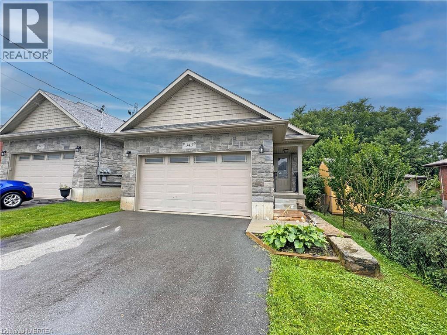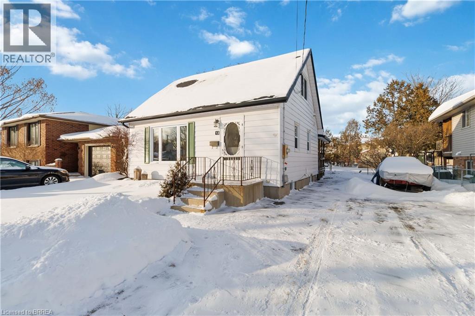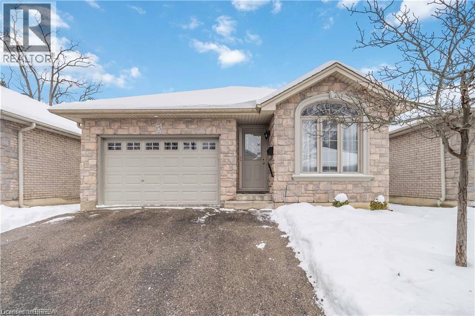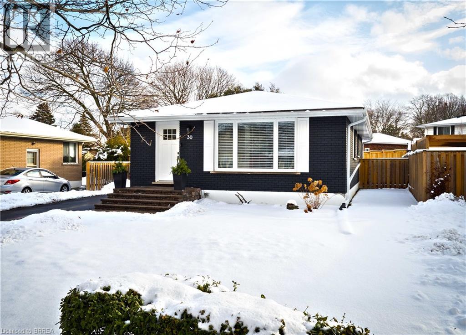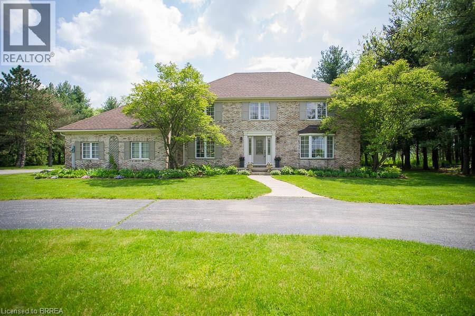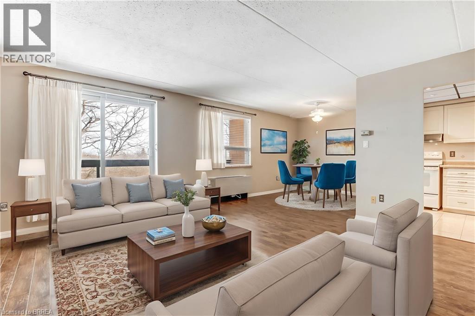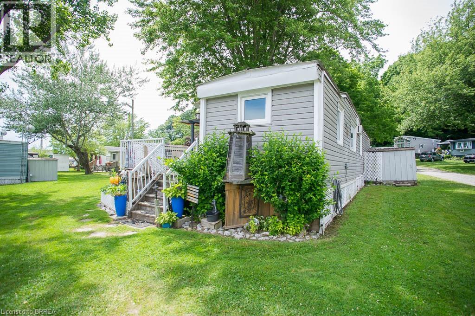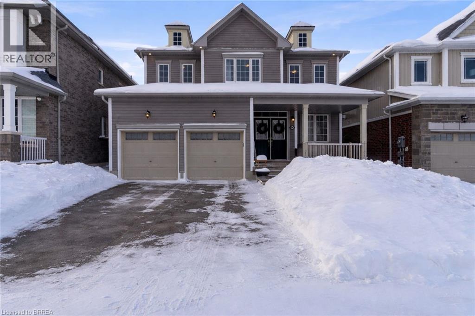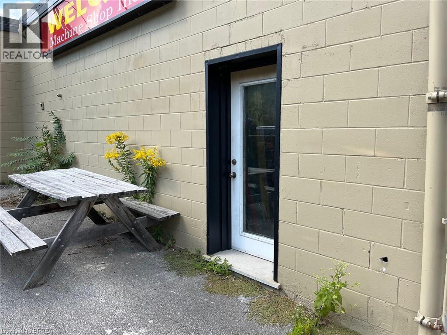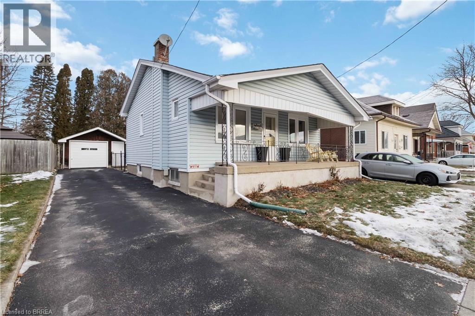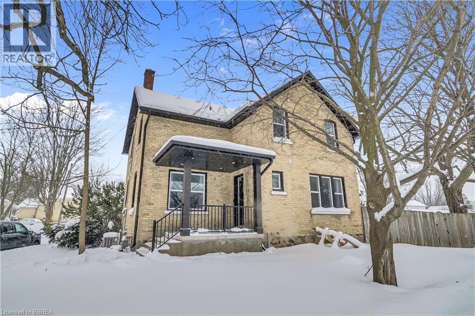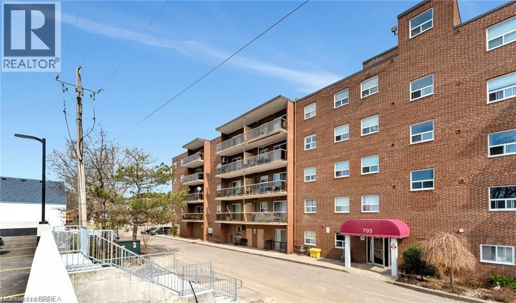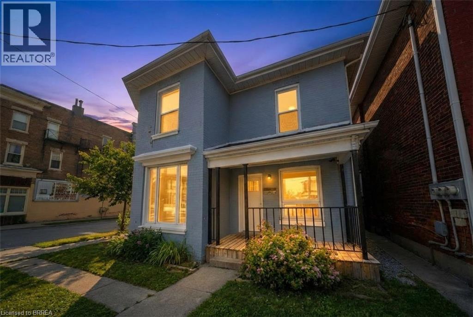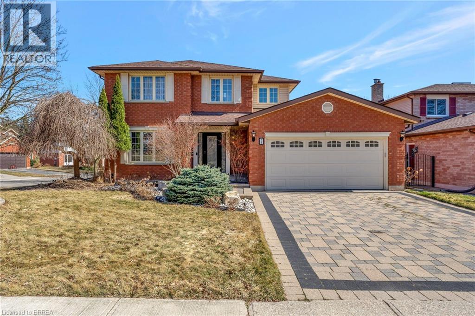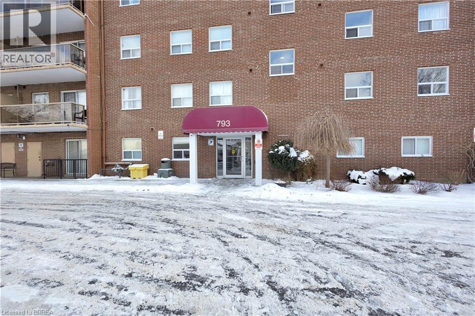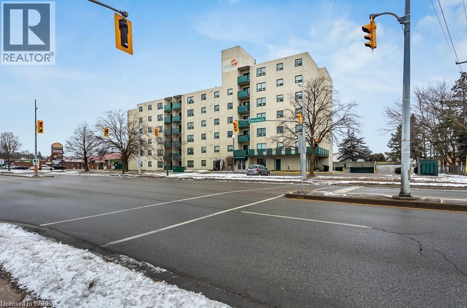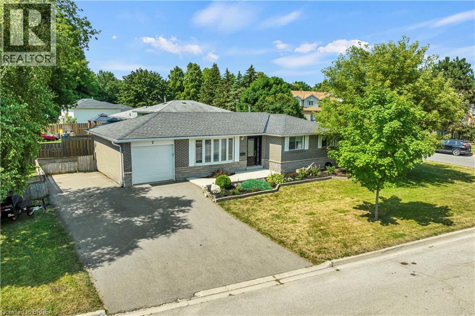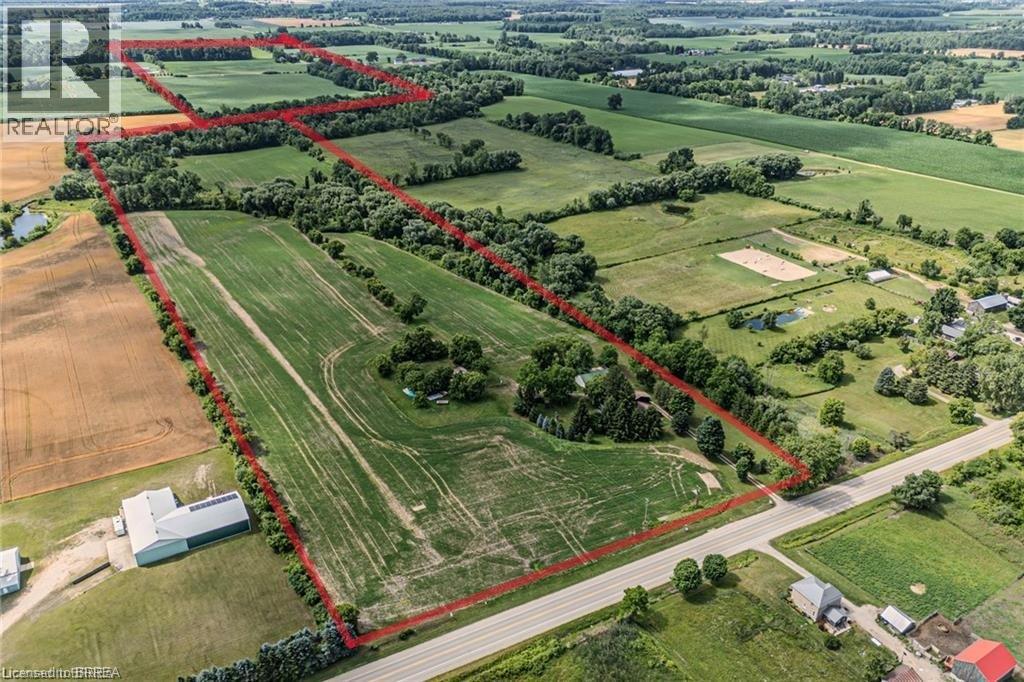2104 Governors Road
Hamilton, Ontario
Unique Multi-Generational Home in Ancaster! Situated on an impressive 0.63-acre lot, this one-of-a-kind property offers exceptional space, versatility, and character. Perfect for multi-generational living, guest accommodations, or potential income opportunities, this remarkable home features two full in-law suites — each with its own kitchen, bathroom, and living area. The main level welcomes you with a bright and spacious living room showcasing panoramic windows, a formal dining area with a walkout to the oversized back deck, and a functional kitchen. This level also includes a full in-law suite with a private entrance, its own kitchen, living room, bedroom, bathroom, and laundry. Upstairs, you’ll find a primary bedroom with a luxurious 5-piece ensuite, two additional bedrooms, and a 4-piece main bathroom. The lower level offers another complete in-law suite with a kitchen, living room, bedroom, and bathroom — ideal for extended family or guests. The unfinished basement provides ample storage, an additional 2-piece bathroom, and a second laundry area. Outside, enjoy a fully fenced backyard, mature trees, and a driveway with parking for up to 18 vehicles. The garage has been thoughtfully converted into an in-law suite, adding even more flexibility to the home’s layout. Located just minutes from all city amenities yet surrounded by a peaceful, country-like setting, this extraordinary Ancaster property truly has it all. Book your showing today! (id:51992)
5 Newport Lane
Port Dover, Ontario
Catch the breeze—lake town living awaits at 5 Newport Lane in Port Dover. Located in the desirable Woodlands neighbourhood, this fully renovated all-brick bungalow blends modern comfort with functional multi-family living. Thoughtful updates throughout make this home move-in ready and designed for family flexibility. The main level features three generous bedrooms, including a primary suite with its own ensuite bathroom, plus a second full bathroom for the family. Bright open living and dining areas connect to a refreshed kitchen with contemporary cabinetry, made-in-Canada countertops, and stylish finishes. Featuring convenient main-level laundry adds ease for the primary household. An additional rear family room with large windows overlooks the yard and peaceful ravine, providing a natural backdrop. The lower level stands out as a complete second living space—two dwellings in one home. The suite includes two bedrooms, a full kitchen, its own laundry, and two large living or recreation areas, plus accessible entrance through the side garage door. This setup offers comfort, privacy, and independence for multi-family arrangements, in-law accommodation, adult children, or extended family stays. Set on a ravine lot with a brand-new 2025 deck, the backyard provides space for outdoor enjoyment, a hot tub, or quiet moments in a tree-lined setting. Modern updates throughout the home, including an upgraded 200-amp electrical panel, contribute to a truly move-in ready experience for the next owners. 5 Newport Lane combines space, flexibility, and lake town charm—just moments from the sandy shoreline of Lake Erie and the beauty of Port Dover. (id:51992)
6 Baskett Street
Brantford, Ontario
Available For Lease - Welcome home to this stunning townhome at 6 Baskett Street, Brantford, located in the highly desirable Empire South Community! This pristine home has 3 bedrooms, 2.5 bathrooms and 1,544 sq ft., with a large front foyer & hallway with closet space, inside access to the single car garage, and laundry facilities. A beautiful hardwood stairs case leads you up to the second floor. The carpet free second floor offers an open concept layout, which includes the beautiful kitchen with quartz countertops, breakfast room, great room and a 2 piece powder room. The kitchen has stainless steel appliances and the great room has hardwood floors. A large deck off of the breakfast room provides the perfect spot to enjoy the fresh air or morning coffee. It seamlessly blends indoor and outdoor spaces, enhancing the overall livability of the home. The third floor of the home offers a 4 piece bathroom and three bedrooms. The primary bedroom, in particular, stands out with its own balcony, walk-in closet and private ensuite bathroom, creating a serene retreat within the home. Located in a newly developed neighbourhood close to excellent schools, trails, parks and more. This townhome is the perfect place to call home, all you need to do is settle in and make it your own! (id:51992)
86 Mall Road Unit# B1
Hamilton, Ontario
PRIME COMMERCIAL OFFERING FOR LEASE - END CAP UNIT 1,200 sq. feet of high profile retail space positioned directly across from the Limeridge Mall and the NEW 140,000 WALMART SUPERCENTRE. Extremely hard to find unit size situated on one of the most dominant commercial corridors of the City. Accessible via Mohawk Road and Upper Wentworth St. One of the more affordable locations to come available. High traffic exposure with expansive window frontage, 2 Pylon Signs and Fascia signage. Broad Form C4 Zoning allows for numerous Retail, Commercial, Business and Institutional Uses. Professionally managed, well maintained property. Seconds to the Lincoln Alexander and minutes to Hwy. 403 or QEW. High Profile Retail Tenants in place include CosmoProf, PartyMax and Oliver Jewellery. Neighbours include Fortino’s, McDonald's, LCBO, Tim Horton's, Staples, Old Navy, TD Bank and Toys R Us. If inquiring for a food based business, the Lessor will only give consideration to a Brand Name QSR Franchise operation for Take Out purposes only. Lessor may consider leasing to hair salon establishment provided it is a Brand Name Chain. Perfect opportunity for QSR, professional office, medical, or retail use. . (id:51992)
68 Oak Street
Brantford, Ontario
Charming 3+Bedroom Home with Unique Layout in a Prime Old West Brant Location! Welcome to 68 Oak Street in the City of Brantford. This charming 2-storey, 3+ bedroom home blends original character with modern updates and is situated in a family-friendly neighbourhood in Old West Brant. Offering approximately 1,300 sq. ft. of living space, the home features a spacious living room, a main-floor bedroom (currently used as a 4th bedroom which offers incredible flexibility—perfect as a private home office, kids’ playroom, or a convenient guest space), a beautifully updated bathroom, and a newly renovated kitchen with ample cabinetry. Upstairs you will find 3 bright bedrooms (access through one of the bedrooms is through another) with new luxury vinyl plank flooring and fresh paint. Recent updates include the roof (2019), windows (2019–2025), exterior doors (2019–2025), kitchen (2024), stainless steel appliances, bathroom (2024), vinyl plank flooring (2025), fresh paint (2025), high-efficiency Daikin mini-splits (2025), 100-amp breaker panel (2025) , sewer line (premium pipe re-lining) and more! The home has a full unfinished basement with laundry; perfect for all your storage needs. Convenient walkable location puts amenities at your fingertips - Grocery stores, medical offices, restaurants, shopping, schools, Wilfrid Laurier University and Conestoga College campuses, GO Bus and transit, and nearby scenic walking, hiking, and biking trails along the Grand River. The private, fully fenced backyard includes a storage shed and a cozy patio area, perfect for summer entertaining. Schedule your viewing today! (id:51992)
41 Derner Line
Dunnville, Ontario
Escape to your peaceful waterfront sanctuary, a serene hideaway nestled against the stunning backdrop of Lake Erie and Gull Island. This recently updated home offers a picturesque lifestyle with its modern open-plan living, featuring two cozy bedrooms, a convenient 1.5-bathroom layout, and a spacious loft area that can serve as a third bedroom or a fun play space. Expansive great room, all while enjoying the breathtaking lake views. The heart of the home, a beautifully designed kitchen, seamlessly flows into the dining room. Step outside to a generous lot, providing ample grass parking for multiple vehicles in the front and a charming firepit area in the back for seasonal gatherings or peaceful evenings under the stars. Just a Short drive to local amenities in Dunnville, including the Mohawk Marina. Easy access to Rock Point Provincial Park and Long Beach Conservation Area, adventure awaits right at your doorstep. For those craving excitement, Niagara Falls, casinos, and the US border are only a 40-minute drive away. (id:51992)
343 Marlborough Street Unit# Lower
Brantford, Ontario
Welcome to this beautifully designed lower unit in a newer home! This charming space features 2 cozy bedrooms and 1 modern bathroom. The open concept living and kitchen area is perfect for modern living, with large windows that flood the space with natural light. The kitchen is equipped with sleek stainless steel appliances. Enjoy the convenience of in-suite laundry in your unit. This unit also offers a private separate exit to the backyard, providing an outdoor space for relaxation and entertaining. Don’t miss out on this wonderful opportunity to make this lovely home yours. (id:51992)
13 Barnes Avenue
Brantford, Ontario
Welcome home to 13 Barnes Avenue - situated in the highly desirable Henderson Survey neighbourhood, close to great schools, parks, shopping and easy highway access. This lovely 1.5 storey home is gleaming with natural sunlight and is a great fit for the young family, couple or down-sizers alike. This updated home boasts 3 bedrooms (with a possibility for a fourth) 2 bathrooms (one on the main level and an ensuite on the lower level. The kitchen is complete with ample amounts of cabinetry and countertop space as well as a functional centre island. The lower level includes a finished rec room, large master bedroom with a 3 piece ensuite featuring an oversized glass shower. The laundry/utility room offer lots of additional storage space. For those that prioritize healthy living, you will be impressed with the whole home HRV Hepa Air filtration system and the Viqua water filtration/Ro and uv light system. Some updates include: Wiring - 2016, Driveway Repaved - 2020, Basement Bathroom - 2023, Hot Water Tank - 2021, RO System - 2021, Chimney capped + sealed - 2023, Shed rebuilt -2024, Family room, upstairs and basement completely spray foamed. Don't miss your opportunity to own this fantastic home in one of Brantford's most sought after neighbourhoods. (id:51992)
54 Glenwood Drive Unit# 15
Brantford, Ontario
Welcome to Glenwood Gates — a quiet, private detached condo community designed for effortless, maintenance-free living. This beautifully cared-for bungalow offers three bedrooms, two full bathrooms, main-floor laundry, and an attached 1.5-car garage — making it an ideal choice for downsizers, retirees, and busy professionals seeking comfort and convenience. Step inside to a welcoming ceramic-tiled foyer with a generous coat closet, leading into a bright, open-concept living and dining area. Large windows fill the space with natural light, creating the perfect setting for hosting family dinners or relaxing evenings at home. The adjoining kitchen offers abundant counter and cupboard space, ideal for cooking, meal prep, and everyday functionality. A peaceful rear deck extends your living outdoors — perfect for morning coffee, quiet reading, or unwinding at the end of the day. The main level offers two well-sized bedrooms, including a spacious primary suite located just steps from the four-piece bathroom. The second bedroom makes an ideal guest room, home office, or hobby space. Main-floor laundry with inside entry to the garage adds everyday convenience. The finished lower level expands your living space even further, featuring a massive rec room, a third bedroom with an oversized closet, a second full bathroom, and a bonus storage room. A large utility area offers endless flexibility — home gym, workshop, craft space, or simply extra room to stay organized. All of this is tucked within a peaceful, well-maintained community just minutes from Highway 403, parks, trails, shopping, dining, and everyday amenities. Move-in-ready, easy living, and the privacy of a detached home — this is the lifestyle buyers love. Book your private viewing today before it’s gone! (id:51992)
30 Allanton Boulevard
Brantford, Ontario
Welcome home to 30 Allanton Blvd., Brantford. Situated in the mature family friendly Greenbrier neighbourhood. Just a one minute walk to a great school and park, this one is a show stopper. All brick bungalow 3+1 bed and 2 bath that hows A+++ with high pride of ownership! Treat yourself to high end finishes with excellent craftsmanship and many upgrades. Upgrades completed in 2016 were as follows; roof, soffit, fascia and eavestrough, doors, hinges and hardware, windows full replacement driveway and porch patio, laminate and trim, new electrical, plumbing and bathroom with floating vanity and Downsview Kitchen with quartz counters. Since then many more upgrades were made including the A/C and furnace (2017), Culligan water softener (2017), the basement was completely finished with an additional 3 pc bathroom, concrete patio (2022), sump pump added, spray foamed wall cavities in utility and laundry rooms. Now just sit back and enjoy your move in ready home! (id:51992)
92 Highland Drive
Brantford, Ontario
Located in the prestigious Highland Estates community sits 92 Highland Drive, a gorgeous 2-storey, brick home situated on more than 2 acres of mature tree landscape & ravine. It has approximately 3100 sqft of above grade plus a finished basement. With a lot of this size, the outdoor enthusiast or hobbyist has enough space to build an outdoor structure/garage or in-ground pool while still preserving the natural landscape. This luxurious 3 bed, 4 bath home offers an entertainer's layout w/large principal rooms & stunning design. The circular drive approaches the breathtaking modified Georgian architecture w/low low-lying greenery to highlight the brick & entryway. The front foyer is warm & inviting with a tasteful neutral palette. At the front is a stunning formal dining room to host dinner parties & special occasions. In the second formal room to the left guests can mingle while enjoying a fabulous glass of wine, admiring the hand-painted walls inspired by De Gournay from France. The kitchen is bright & spacious w/crown moulding, granite countertops & ample cabinet & counter space for food preparation & a large centre island to prepare & gather. A large sitting area provides picturesque views into the wall-to-wall windowed 4 season sunroom overlooking the landscape & ravine. A large mudroom & full bathroom finish off the main level. Make your way up the staircase to the fully renovated primary suite with inset ceiling light, designer wallpaper & the most luxurious primary bath highlighted w/earth tones, a grand soaker tub & seamless entry shower with his & her shower heads. A large walk-in organized closet sits outside the bedroom. 2 additional bedrooms & a large, gorgeously renovated full bathroom w/walk-in glass steam shower finish off the 2nd floor. If more space is what your family needs, the basement is fully finished w/recreation room, full bath, gym area & storage. This home doesn't just offer beauty, it offers a lifestyle! (id:51992)
88 Tollgate Road Unit# 402
Brantford, Ontario
Welcome to Spruce Lane Condominiums—a beautifully maintained, secure building in Brantford’s desirable North End, offering comfortable, worry-free living ideal for those looking to simplify without compromise. This bright and spacious 977 sq. ft. fourth-floor condo features 2 generously sized bedrooms and 1.5 bathrooms, thoughtfully designed for everyday ease. Large windows throughout fill the home with natural light, while elegant flooring enhances the welcoming living and dining areas—perfect for quiet evenings or hosting family and friends. The functional kitchen offers ample cabinetry and flows seamlessly into the dining area, creating a cozy and practical space for daily meals. The primary bedroom is a peaceful retreat, complete with a large bay window, walk-through closet, and private ensuite. The second bedroom is ideal for guests, a home office, or hobby room. Step outside onto your private balcony, overlooking greenery—an ideal spot for morning coffee or relaxing in the fresh air. Enjoy year-round comfort with an updated furnace and air conditioning, plus the added convenience of in-suite laundry and all appliances included. This well-cared-for building offers excellent amenities including a secure entrance, fitness room, sauna, party room, library, storage locker, garbage chute on every floor, and assigned parking. Condo fees include water, adding peace of mind and predictable monthly costs. Ideally located minutes to Highway 403, shopping, golf, parks, and everyday amenities—this home combines tranquility with easy access to everything you need. Immediate possession available and priced to sell. A wonderful opportunity for comfortable, low-maintenance living in a welcoming community. (id:51992)
70 Bluewater Avenue Unit# 12
St. Williams, Ontario
Welcome home to the 3 SEASON park (May 1st to October 31st), Long Point Bay Roots RV Resort, where you can enjoy the feeling of Cottage Life on the Lake at a fraction of the cost! This updated park model trailer sits on one of the nicest lots in the park with great views of the water from the large deck. This is affordable & relaxed summer living at it's finest. Lakeside living is all about being outdoors and the 12X40 pressure treated deck (2019) is the perfect place for friends and family to gather. The views of the lake are stunning and sure to impress. The large open space beside the trailer is the perfect spot for bocce ball, ladder golf frisbee or for kids/grandkids to run around & play. Enjoy your days watching the water, or spend the day fishing, kayaking, paddle boarding, boating & so much more with so many options when you're right at the water. The inside offers 2 bedrooms, full bathroom, eat-in kitchen and living space. The primary bedroom has double closets offering lots of storage. The second bedroom features a bunk bed so that you have lots of room for everyone to sleep. Need more sleeping space - no problem - the living room offers a comfortable futon and an additional fold out couch. Enjoy a stunning view of the lake through the kitchen window while you do your dishes. Updates in the last 10 years include all new siding, new residential windows and doors, newer flooring throughout, a metal roof, and a newer 12X40 deck. (id:51992)
298 Dolman Street
Breslau, Ontario
Rare opportunity to own a stunning detached home on a premium deep lot backing onto lush, protected green space in the highly desirable community of Breslau. This move-in ready residence offers the perfect blend of modern luxury and natural serenity with no rear neighbors for ultimate privacy. The main level welcomes you with a bright, open-concept layout featuring gleaming hardwood floors, contemporary pot lighting, and a designer kitchen that is truly the heart of the home. Boasting crisp white cabinetry, a large contrast island with breakfast seating, premium quartz countertops, and high-end stainless steel appliances, this space is as functional as it is beautiful. The transition from the dining area to the living room is seamless, with oversized windows framing scenic views of the woods behind. Follow the hardwood staircase to the second floor where you will find a highly convenient laundry room and a primary retreat that feels like a private sanctuary, complete with a walkin closet and a spa-inspired 5-piece ensuite featuring a deep soaker tub and glass-enclosed shower. The upper level features plush carpeting in the bedrooms for added warmth and comfort, creating the perfect cozy retreat for the whole family. Step outside to your private outdoor oasis, where the extra-deep lot features a custom stone patio and a wood-burning fire pit-the ultimate spot for cozy evenings under the stars overlooking the quiet forest. Centrally located for an easy commute to Kitchener, Waterloo, and Guelph, while being steps away from local trails and top-tier schools. Experience the peace of nature without sacrificing city convenience. Your private retreat awaits! (id:51992)
9 Meadow Lane Unit# B
Dundas, Ontario
Centrally located in the heart of Dundas close to the University, and all major roads, and highways, this industrial complex offers easy access. With high ceiling, loads of power, it offers 2000 sq ft, plus a separate office, it is perfect for a small industrial operation. The open concept, would be perfect for a custom cabinet (id:51992)
288 Marlborough Street
Brantford, Ontario
Welcome to this well-maintained and move-in-ready bungalow offering over 1,300 sq ft of finished living space, ideal for first-time buyers, downsizers, or investors. This home has been extremely well cared for and features a brand-new kitchen (2023) with new cabinetry, updated flooring and ceiling, modern pot lights, and an eat-in layout with coffee bar. The main level offers two bedrooms, a 4-piece bath, and a comfortable living room, while the finished lower level provides a spacious recreation room and a bonus den that could easily be converted into a third bedroom or home office. The laundry room provides additional storage space. Additional updates include fresh paint, a 100-amp breaker panel, and roof shingles replaced on the house (2018) and garage (2019). Hydro is already run to the detached garage, making it ideal for a workshop or hobby space. Outside, enjoy a massive fully fenced backyard, rear deck area, and a covered front porch—perfect for relaxing or entertaining. Located on a family-oriented street with a strong sense of community, surrounded by a mix of long-term homeowners & young families, this home is steps from two schools and near the Arrowdale Golf Course lands, where a new community park is currently being developed, adding long-term lifestyle and neighbourhood value. Immediate possession available. (id:51992)
73 Hope Street E
Tavistock, Ontario
Beautifully updated 3-bedroom century home blending classic charm with modern functionality. The spacious main floor features a renovated kitchen with contemporary finishes, a warm living area, and a versatile games room with walkout to the backyard—ideal for entertaining. The main level also offers a generous primary bedroom and two updated bathrooms. Upstairs includes a second primary-style retreat with private en-suite, an additional bedroom, and a full bath with stackable laundry. A large loft (approx. 16'2 x 16'10) provides flexible space for a studio, playroom, or home office. Enjoy a landscaped yard with 20' x 16' deck, storage shed, and triple-wide driveway. Recent updates include select windows, flooring, eaves, electrical, and plumbing. Move-in ready and located in Tavistock, close to schools, parks, and amenities, with easy access to Kitchener-Waterloo, Woodstock, Stratford, and London. (id:51992)
793 Colborne Street E Unit# 207
Brantford, Ontario
Welcome to 207 - 793 Colborne Street in the City of Brantford! The spacious and bright 2 bedroom condo has been freshly painted and has a nice open concept layout with a separate dining area and living room. The home also has its own stackable in-suite laundry (2023), very efficient mini-split AC cooling, under-sink WATERDROP filtration system (2025), window coverings (2025) and new flooring in the bedrooms and corridor. The building is located in Echo Place near many amenities including parks, trails, shopping, public transit, restaurants, grocery stores, schools, and more! The building is very accessible having an elevator and a covered garage parking spot included in the sale. The property also has undergone many recent updates including newly constructed parking garage, updated gym, freshly landscaped grounds, secure entry & monitored property, party room and more. Also included in the sale is an exclusive storage locker and covered vehicle parking spot in the brand new parking garage; never clean snow off the car again! Enjoy the large balcony with newer glass panel rails for your little piece of paradise; great for entertaining on those summer nights! Schedule your viewing today! BONUS: Condo fee includes Heat and Water! (id:51992)
74 Erie Avenue
Brantford, Ontario
Welcome to 74 Erie Avenue, nestled in the heart of Brantford. This well-maintained duplex presents a fantastic investment opportunity for savvy buyers or those looking to live in one unit while renting out the other. The property features two self-contained units with separate entrances and individual utility meters, offering both privacy and convenience for tenants. The main floor unit offers a comfortable 1-bedroom, 1-bathroom layout, ideal for singles or couples. Upstairs, you'll find a spacious 2-bedroom, 1-bathroom unit with generous living space — perfect for small families or professionals. Additional highlights include three to four of the upstairs windows, including an egress window, were replaced approximately a year ago. Whether you're expanding your investment portfolio or stepping into the rental market for the first time, this income-generating property checks all the boxes. Don’t miss your chance to own a valuable piece of real estate in one of Brantford’s most promising areas! (id:51992)
1 Bowen Lane
Brantford, Ontario
Welcome to 1 Bowen Lane, a show-stopping 4-bedroom, 3-bathroom home on a premium corner lot in the heart of West Brant. Offering over 3,800 sq ft of finished living space, this beautifully maintained home delivers space, style, and standout features at every turn. The main level is designed for both everyday living and effortless entertaining, featuring a spacious kitchen with abundant counter space and a charming breakfast nook—perfect for morning routines or hosting lively gatherings. Two expansive living rooms, including one with a cozy fireplace, plus a formal dining area, provide exceptional flexibility for families and entertainers alike. Upstairs, you’ll find three generously sized bedrooms, highlighted by a private primary retreat complete with a walk-in closet and ensuite bathroom. Downstairs, the fully finished basement truly elevates the home, offering a dedicated movie theatre, billiards room, exercise space, and office—your own all-in-one entertainment and work-from-home haven. Step outside to a beautifully landscaped, private backyard featuring a stamped concrete patio, vinyl fencing, and plenty of space to relax or entertain. An interlock double-wide driveway, ample storage throughout, and a heated garage add to the home’s everyday convenience. Ideally located close to schools, parks, shopping, and dining, this exceptional property is move-in ready and not to be missed. Book your showing today—before someone else does. (id:51992)
793 Colborne Street Unit# 212
Brantford, Ontario
Welcome to 793 Colborne Street, Unit 212 in Brantford. This beautifully finished 2-bedroom, 1-bathroom condo offers one of the largest floorplans in the building, making it an excellent choice for comfortable, low-maintenance living. Move in and enjoy tasteful finishes throughout, including newer flooring, a well-appointed kitchen, and a peaceful view overlooking the wooded area. The layout is both functional and inviting, offering space to relax and entertain with ease. Additional features include two covered parking spaces, a new air conditioning unit, and a family-friendly building atmosphere. With so much to offer, this condo is a standout opportunity. Book your private showing today and experience everything this exceptional unit has to offer. (id:51992)
421 Fairview Drive Unit# 103
Brantford, Ontario
Welcome to 421 Fairview Drive, Unit 103, located in a desirable condominium building in the popular North End Brier Park neighbourhood. This inviting condo features 2 bedrooms, 1.5 bathrooms, and 965 sq ft of well-designed living space. Through the front door, you’re welcomed into a spacious living area where a bright, open-concept layout allows the living, dining, and kitchen spaces to flow seamlessly together. California shutters enhance the space with timeless style while offering comfort and versatility for both everyday living and effortless entertaining. The kitchen is thoughtfully designed with generous stone countertops, crisp white shaker-style cabinetry, recessed lighting, and newer stainless steel Samsung appliances, including a dishwasher and over-the-range microwave. The dining space offers a walkout to a ground-floor balcony, overlooking fenced green space beyond, creating a pleasant indoor and outdoor connection. The condo features 2 well-sized bedrooms, including a large primary bedroom complete with a private 2 pc ensuite bathroom. A bright 3 pc bathroom with a tile and glass shower adds additional comfort and functionality, while convenient in-unit laundry completes the home. Enjoy the convenience of being within walking distance to shopping, banks, parks, and restaurants, with everyday amenities right at your doorstep. (id:51992)
2 Edelwild Drive
Orangeville, Ontario
Welcome to 2 Edelwild Drive, a charming and well-maintained bungalow in a desirable Orangeville neighborhood. This move-in-ready home offers a perfect blend of comfort, style, and modern updates across a spacious and functional layout. Step inside to a bright living room with large front windows that fill the space with natural light, complemented by freshly updated flooring and a warm, inviting atmosphere. The kitchen, fully renovated in 2024 with quartz countertops, sleek gray cabinetry, and stainless steel appliances, is a dream for any home chef. The home features comfortable bedrooms and a full bathroom, offering a peaceful retreat for the whole family. The fully finished basement (2020) expands your living space, ideal for entertaining or relaxing, with a cozy rec room and bar area. Outside, enjoy the spacious 2021 deck perfect for summer barbecues and outdoor gatherings, along with a fully fenced backyard featuring a garden shed for additional storage. This property has been thoughtfully updated with new doors and windows (2023), carpet (2025), water softener (2021, owned), and sump pump (approx. 3 years old). The driveway, completed in 2020, adds to the homes curb appeal and convenience. Located in a family-friendly neighborhood close to schools, parks, and all amenities, this home is ready for its next chapter! (id:51992)
89 Highway 2
Princeton, Ontario
Farm for Sale – 90 Acres | approx. 65 Workable | Sandy Loam Soil | 2 Ponds + Creek | Outbuildings + Family Home Discover the perfect blend of productivity and rural charm on this exceptional 90-acre farm, offering 65 acres of workable land ideal for cash crop or combination farming. Featuring rich sandy loam soil and some random tiling in the back acreage, this property is well-suited for serious agricultural use. Enjoy the scenic beauty of 2 spring-fed ponds and 2 creeks, enhancing both the landscape and potential water resources. Outbuildings include a 30x60 implement shed with hydro and concrete floor—perfect for equipment storage—and a versatile chicken coop/shed also with hydro. The classic board and batten farmhouse offers space and comfort with 4+1 bedrooms and 2 full bathrooms. The family-size kitchen boasts custom oak cupboards and wainscoting, crafted from oak trees harvested right on the property—a truly special touch. Recent updates include a forced air gas furnace (Sept 2023), new rental water heater 2025, and new kitchen windows 2025. Whether you're expanding your farming operation or seeking a peaceful rural retreat with income potential, this property is a rare find. A turn-key opportunity with tons of potential! (id:51992)

