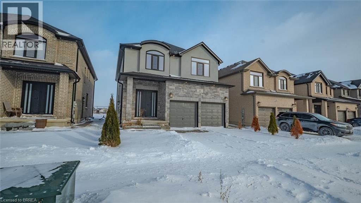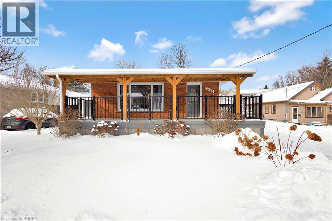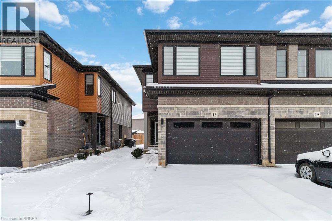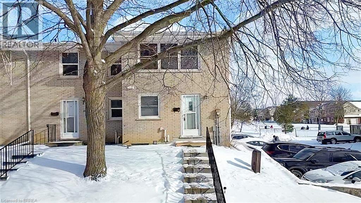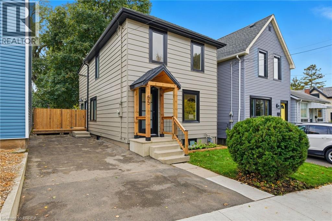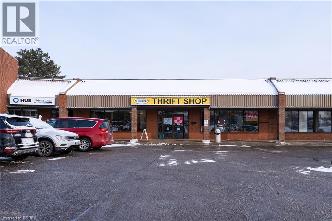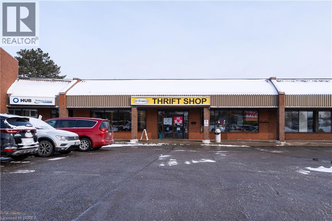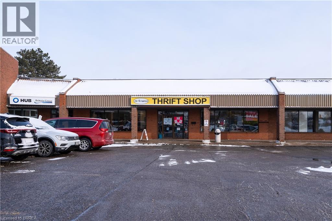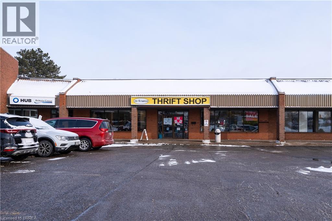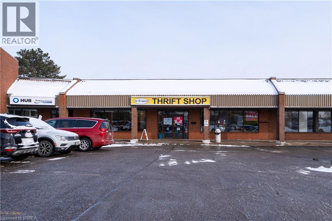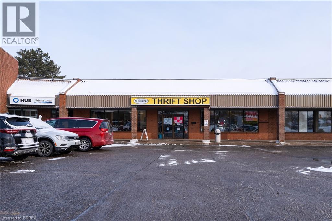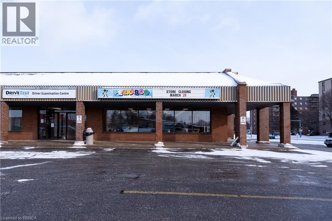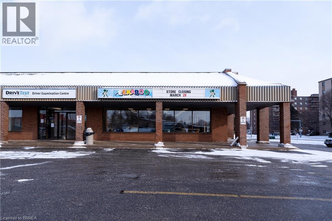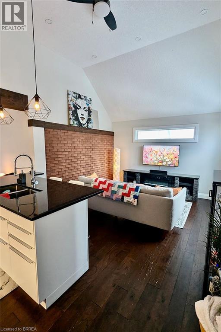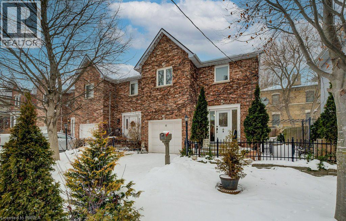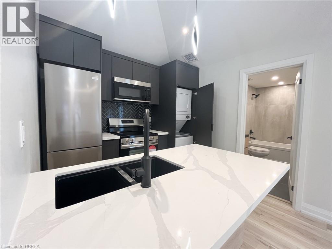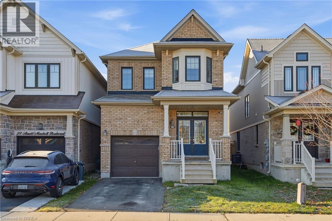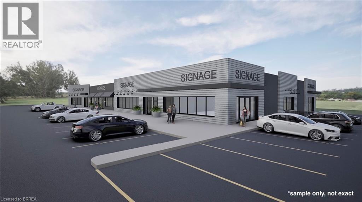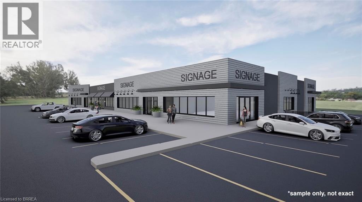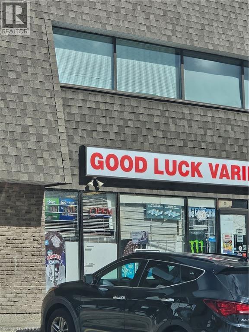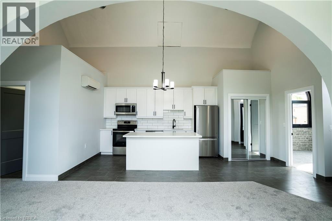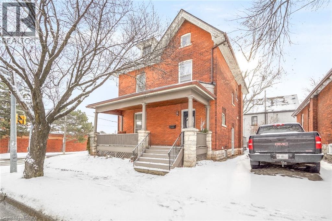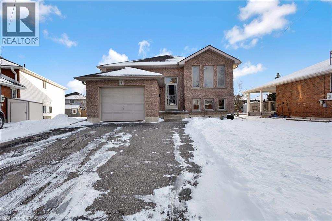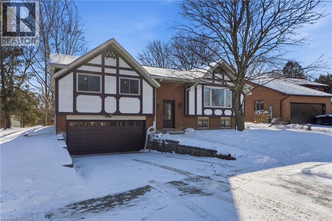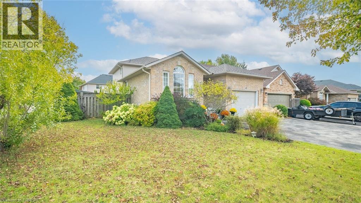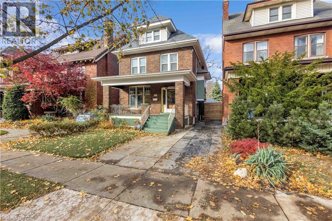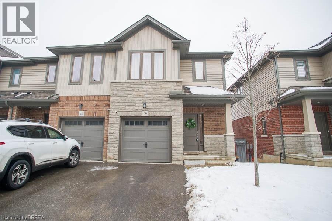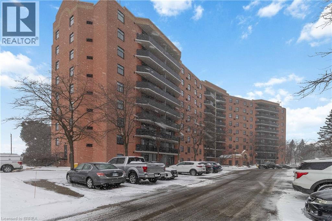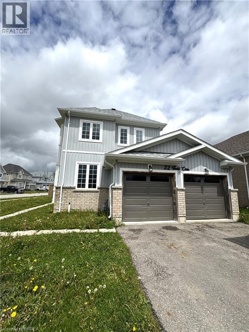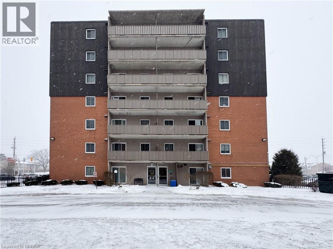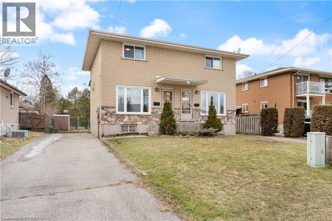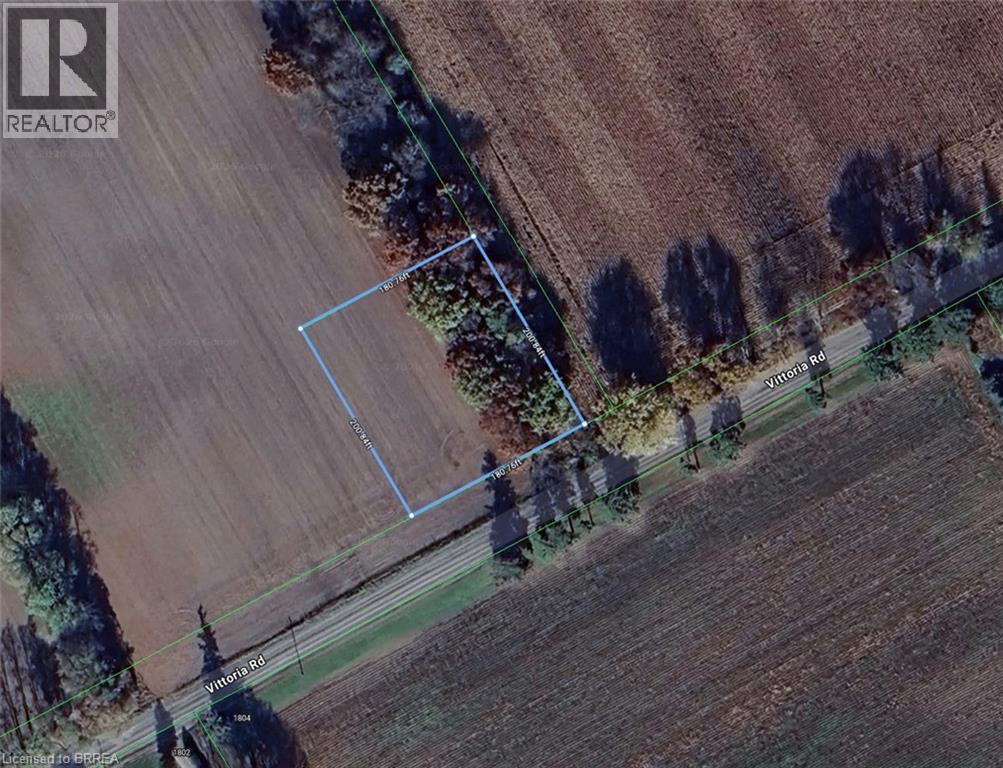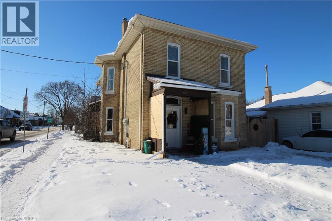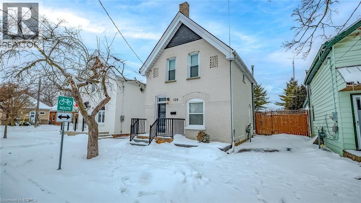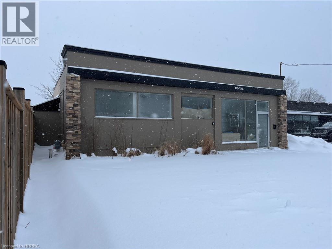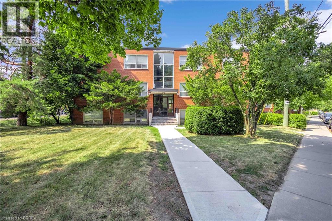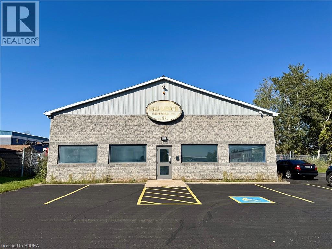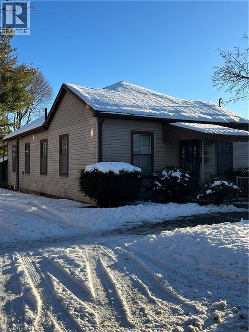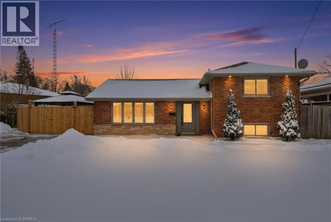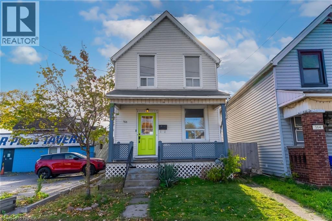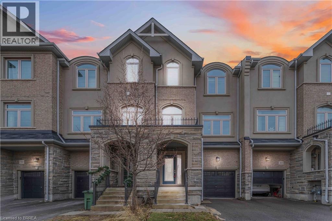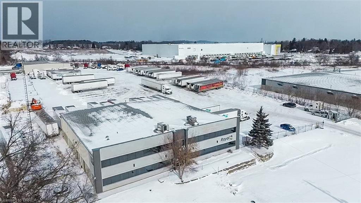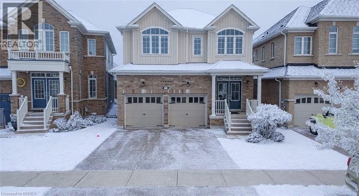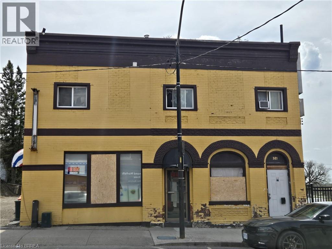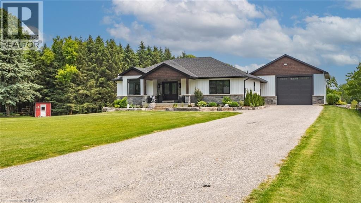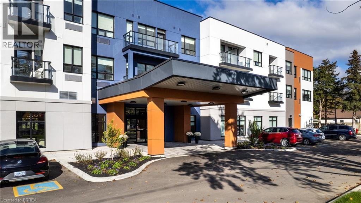26 Grandville Circle
Paris, Ontario
Ideally located minutes from schools, shopping, parks, downtown Paris , highway 403 and more . This spacious home has no back yard neighbors, backs onto open space and playground, offering unobstructed views. Guests are welcomed by a large foyer featuring an elegant wood staircase with wrought iron spindles and tile flooring. The main level also boasts high ceilings and updated flooring The main floor offers an open-concept layout connecting the kitchen and family room, complete with an electric fireplace. The kitchen features rich dark-toned cabinetry, quartz countertops, ceramic flooring, a stylish backsplash, and a centre island. A garden door provides access to the backyard. The second level includes four generously sized bedrooms. Two bedrooms offer ensuite bathrooms and walk-in closets. The primary bedroom features a walk-in closet and a five-piece ensuite with double sinks, a separate shower, and a soaker tub. Laundry is conveniently located on the second floor. The fully finished lower level includes an additional bedroom, a four-piece bathroom with laundry facilities, kitchen with eating area, and family room. With a separate side entrance, this space offers potential for extended family, guests, or in-law accommodation. Property is being sold under Power of Sale. No representations or warranties are made. An excellent opportunity in the charming town of Paris in sought after Victoria Park area. (id:51992)
271 South Drive
Simcoe, Ontario
Freshly renovated and full of character, this 4-bedroom, 2-bathroom bungalow offers excellent flexibility with in-law potential in a family-friendly neighbourhood. An inviting covered front porch and convenient carport set the tone for this charming yet modern home. The stunning kitchen features a quartz island and opens to a bright main living area enhanced by pot lights and large windows that fill the space with natural light. Thoughtful finishes throughout create a warm, contemporary feel. Fridge, stove, washer, and dryer are included, and the hot water tank is owned. Ideally located close to schools, parks, and everyday amenities, this move-in-ready home is perfect for families, investors, or multi-generational living. (id:51992)
13 Bellhouse Avenue
Brantford, Ontario
Welcome to 13 Bellhouse Avenue, Brantford — a well-maintained and move-in-ready townhouse located in the highly sought-after West Brant community. This bright and functional home offers a smart layout designed for everyday living. The main level features an open-concept living and dining area with large windows that bring in plenty of natural light, creating a warm and welcoming space to relax or entertain. The kitchen offers ample cabinetry and counter space, perfect for both weeknight meals and hosting guests. Upstairs, you’ll find comfortable bedrooms with generous closet space and a full bathroom, ideal for families, first-time buyers, or those looking to downsize without compromise. The finished lower level adds valuable extra living space, perfect for a rec room, home office, gym, or play area. Enjoy outdoor space ideal for relaxing or seasonal use, complementing the home’s low-maintenance lifestyle. Located close to schools, parks, shopping, trails, and major amenities, this home delivers excellent value in one of Brantford’s fastest-growing neighbourhoods. Whether you’re a first-time buyer, investor, or looking for a low-maintenance lifestyle, 13 Bellhouse Avenue is a fantastic opportunity to get into West Brant. (id:51992)
273 Elgin Street Unit# 33
Brantford, Ontario
This lovely end-unit townhome has been updated, is exceptionally clean, and is ready for occupancy at any time. Offering approximately 1,400 sq. ft. of finished living space, each level features generously sized rooms designed for comfortable living. The main floor showcases a bright kitchen with newer cabinetry, ample counter space, ceramic flooring, and includes a fridge, stove, and dishwasher for tenants’ use. The sun-filled living and dining area provides direct access to a fully fenced, east-facing backyard with convenient entry to the park located directly behind the unit. The upper level features two spacious bedrooms and a 4-piece bathroom. The lower-level recreation room was renovated in 2024, providing additional finished living space. The laundry room is located in the basement, with a washer and dryer available for tenants’ use. Laminate flooring runs throughout the entire home. Window coverings are included on all windows (except the living room) for tenants’ use. One exclusive-use parking space is conveniently located beside the unit, with additional parking available for a second vehicle in visitor parking on a first-come basis. Street parking is also available. This home is equipped with forced-air gas heating and central air conditioning. Attic insulation has been updated, and the ducts and furnace were professionally cleaned in August 2025. Ideally located close to schools, parks, shopping, and Highway 403. (id:51992)
55 Jones Street
Hamilton, Ontario
OPEN HOUSE CANCELLED. Welcome home to 55 Jones St., Hamilton. In the sought after Strathcona neighbourhood just minutes to highway access, a myriad of parks including Victoria Park and the Dundurn Castle grounds, and lots of options for shopping and dining! Situated in a mature and quiet neighbourhood on a dead end street find a turn key gem. Enjoy a newly transformed home with all new windows and doors, new engineered hardwoods throughout, and porcelain tile in upper bath, new millwork throughout, new kitchen with quartz counters and ample cabinetry, new deck at the side of the house and new covered entry way all completed in 2025. Nothing left to do but move in and enjoy! (id:51992)
320 North Park Street Unit# B
Brantford, Ontario
Great North end Retail/Office location! High visibility in busy neighbourhood area. Plaza is being refaced with fresh new facade. Square footages available at 1,605 to 5,637. Flexible NC Neighbourhood Commercial zoning which allows many uses. (id:51992)
320 North Park Street Unit# B
Brantford, Ontario
Great North end Retail/Office location! High visibility in busy neighbourhood area. Plaza is being refaced with fresh new facade. Square footages available at 1,605 to 5,637. Flexible NC Neighbourhood Commercial zoning which allows many uses. (id:51992)
320 North Park Street Unit# C
Brantford, Ontario
Great North end Retail/Office location! High visibility in busy neighbourhood area. Plaza is being refaced with fresh new facade. Square footages available at 1,605 to 5,637. Flexible NC Neighbourhood Commercial zoning which allows many uses. (id:51992)
320 North Park Street Unit# C
Brantford, Ontario
Great North end Retail/Office location! High visibility in busy neighbourhood area. Plaza is being refaced with fresh new facade. Square footages available at 1,605 to 5,637. Flexible NC Neighbourhood Commercial zoning which allows many uses. (id:51992)
320 North Park Street Unit# B/c
Brantford, Ontario
Great North end Retail/Office location! High visibility in busy neighbourhood area. Plaza is being refaced with fresh new facade. Square footages available at 1,605 to 5,637. Flexible NC Neighbourhood Commercial zoning which allows many uses. (id:51992)
320 North Park Street Unit# B/c
Brantford, Ontario
Great North end Retail/Office location! High visibility in busy neighbourhood area. Plaza is being refaced with fresh new facade. Square footages available at 1,605 to 5,637. Flexible NC Neighbourhood Commercial zoning which allows many uses. (id:51992)
320 North Park Street Unit# E
Brantford, Ontario
Great North end Retail/Office location! High visibility in busy neighbourhood area. Plaza is being refaced with fresh new facade. Square footages available at 1,605 to 5,637. Flexible NC Neighbourhood Commercial zoning which allows many uses. (id:51992)
320 North Park Street Unit# E
Brantford, Ontario
Great North end Retail/Office location! High visibility in busy neighbourhood area. Plaza is being refaced with fresh new facade. Square footages available at 1,605 to 5,637. Flexible NC Neighbourhood Commercial zoning which allows many uses. (id:51992)
24 Locust Street Unit# B
Kitchener, Ontario
Fall in love with this gorgeous two-bedroom, one-bath upper unit full of charm and character. Soaring vaulted ceilings and stunning exposed brick give the space a truly special feel. The open-concept kitchen and living area is perfect for relaxing or entertaining, featuring sleek stainless steel appliances and plenty of natural light. Just off the kitchen, enjoy your own exclusive laundry/mud room that opens to a private balcony—complete with stairs leading directly to the parking area. A cozy dining space flows into two lovely bedrooms, ideal for restful nights or a home office setup. The modern bathroom boasts a glass shower and a stylish, floating vanity. Tenant pays utilities on separate meters. Rent includes use of two outdoor parking spots, plus snow removal and lawn maintenance—so you can simply move in and enjoy. Extra storage in the attic area and the porch is exclusive to this unit. (id:51992)
6 Emily Street
Paris, Ontario
Fantastic Home in the Heart of Paris! Welcome to 6 Emily St, a rare gem in a mature neighbourhood! This beautiful home offers incredible space and tranquility. Move-in ready with fresh paint and new flooring throughout, this home is perfect for families, commuters, and lifestyle seekers alike. The main floor boasts a spacious foyer with patio doors leading to a private, courtyard-like backyard and deck. Plenty of natural light fills the main living and dining areas, complemented by a well-planned kitchen and a 2-piece powder room conveniently located near the main entry. The upper level is impressive, featuring 3 larger-than-average bedrooms—a rare find where every room can accommodate a King-sized bed. The primary retreat includes a private ensuite, a huge walk-in closet, and a secondary oversized closet. The main bathroom is conveniently located here. Enjoy additional living space in the fully finished basement, complete with a large rec room, laundry area, and ample storage. Unbeatable Location: Just steps from Paris Central School, local parks, and the library. Take a short, scenic stroll to downtown Paris for boutique shopping, award-winning dining, and vibrant community festivals. For outdoor enthusiasts, the Grand River and Nith River trails, paddling, and fishing spots are just minutes away. Commuter Friendly: 20 mins to Brantford/Cambridge, 45 mins to Hamilton/Woodstock. Don’t miss this affordable opportunity to embrace the Paris lifestyle! (id:51992)
110 Deschene Avenue
Hamilton, Ontario
Newly built, fully self-contained 2-bedroom, 1-bathroom garden suite located in a great central mountain neighbourhood. This standalone unit offers exceptional privacy and independence, featuring a bright open-concept layout, vaulted ceilings, modern finishes throughout, and a contemporary kitchen with new appliances. Two well-sized bedrooms and a stylish bathroom complete the space. Enjoy the comfort of a private ground-level entrance, and the rare benefit of having no adjoining units or neighbouring walls—ideal for professionals seeking quiet, low-maintenance living in a desirable location. Rent is plus Hydro and 15% of water. (id:51992)
29 Arnold Marshall Boulevard
Caledonia, Ontario
Welcome to 29 Arnold Marshall, a beautifully maintained all-brick 2-storey home featuring 3 generously sized bedrooms and 2.5 bathrooms, an updated kitchen with quartz countertops, sleek cabinetry, and pot lights throughout. The living area offers a stunning TV fireplace set against a rock feature wall, perfect for relaxing or entertaining. Upstairs, the primary bedroom includes a walk-in closet and private ensuite, with laundry conveniently located on the second floor. The remaining bedrooms are well-sized, providing comfort for family or guests. The unfinished basement is ready for your personal touch, offering potential for additional living space, and the fenced backyard is ideal for pets, kids, and outdoor enjoyment. (id:51992)
320 North Park Street Unit# F
Brantford, Ontario
Great North end Retail/Office location! High visibility in busy neighbourhood area. Plaza is being refaced with fresh new facade. Square footages available at 1,605 to 5,637. Flexible NC Neighbourhood Commercial zoning which allows many uses. (id:51992)
320 North Park Street Unit# F
Brantford, Ontario
Great North end Retail/Office location! High visibility in busy neighbourhood area. Plaza is being refaced with fresh new facade. Square footages available at 1,605 to 5,637. Flexible NC Neighbourhood Commercial zoning which allows many uses. (id:51992)
320 North Park Street Unit# D
Brantford, Ontario
Great North end Retail/Office location! High visibility in busy neighbourhood area. Plaza is being refaced with fresh new facade. Square footages available at 1,605 to 5,637. Flexible NC Neighbourhood Commercial zoning which allows many uses. (id:51992)
320 North Park Street Unit# D
Brantford, Ontario
Great North end Retail/Office location! High visibility in busy neighbourhood area. Plaza is being refaced with fresh new facade. Square footages available at 1,605 to 5,637. Flexible NC Neighbourhood Commercial zoning which allows many uses. (id:51992)
241 Dunsdon Street Unit# 306
Brantford, Ontario
Working at home not working out? This small open unit is just a large room for a couple of desks, printers, filing cabinets, etc. One person could rent it or a couple of people to make an office area. Nice natural light from the large window. Shared restrooms on the 2nd floor for all commercial tenants to use. This Lease is a gross lease so all utilities and CAM included, just pay for internet, phone system and signage. (id:51992)
130 Elgin Street Unit# 6
Brantford, Ontario
Welcome to Unit#6 at 130 Elgin Street Heritage Church Apartments in Brantford, where heritage charm meets modern luxury. These apartments offer a truly unique living experience. Historical Charm: Each apartment features beautiful heritage windows and tall ceilings, adding character and natural light to your living space. All High end finishes with new appliances including dishwashers Modern Conveniences: Enjoy the convenience of in-unit washer and dryer facilities, making laundry days a breeze. Community and Comfort: Nestled in a charming neighborhood, this historic building offers a touch of elegance and history to your everyday life. It is close to parks, amenities, and the highway for convenience! These bright, spacious units boast exceptional energy efficiency. **Historical Charm**: Embrace the past with beautiful heritage windows and tall ceilings that infuse each apartment with character and natural light. **Modern Conveniences**: Enjoy the ease of in-unit washer and dryer facilities, making laundry a breeze. **Community and Comfort**: Nestled in a charming neighborhood, this historic building adds a touch of elegance and history to your everyday life. Elgin Street Heritage Church Apartments offer units that are bright, spacious, and extremely energy efficient. This renovated church has achieved energy and greenhouse gas savings of 64 percent over the NECB 2017 code requirements, making this building incredibly energy efficient. Discover the perfect home that combines heritage charm with contemporary living. (id:51992)
353 Dalhousie Street
Brantford, Ontario
First Time Offered for Sale! Check out this beautifully updated and spacious 5 bedroom, 2 bathroom all brick home that is loaded with character and charm featuring a roomy covered front porch for relaxing with your morning coffee, an inviting entrance for greeting your guests, generous-sized principle rooms with high baseboards, attractive luxury vinyl plank flooring, and elegant Craftsman style trim around the windows, French doors leading to a bright living room for entertaining that is open to a formal dining room that's large enough for you to enjoy hosting family gatherings, a gorgeous kitchen with contemporary cabinetry, attractive quartz countertops, a new built-in microwave and a new dishwasher, and access to the backyard, two newly updated bathrooms with one featuring a modern tiled walk-in shower, a full basement that offers lots of possibilities, and a big backyard for the kids to run around and play. This home is conveniently located in the desirable East Ward neighbourhood that's close to schools, parks, trails, shopping, restaurants, on the bus route, and only minutes away from highway 403 for commuters. Pride of ownership shines in this solid brick home that has been lovingly maintained by the same family for many years with 5 bedrooms all on the same level and despite the recent renovations the character and charm of yesteryear has been preserved with the original high baseboards, beautiful trim and woodwork, a claw foot tub, and more. Recent updates include a new kitchen in 2025 with quartz countertops, a new built-in microwave and a new dishwasher, new roof shingles in 2024, new high efficiency forced air gas furnace in December 2025, new vanities in both of the bathrooms with marble countertops and modern fixtures, newly tiled walk-in shower, new luxury vinyl plank flooring, and more. A wonderful family home that's just waiting for you to move-in and enjoy! Book a viewing for this home today! (id:51992)
4 Baldwin Avenue
Brantford, Ontario
Welcome home to this warm and welcoming raised bungalow, tucked along a quiet, mature tree-lined street in Brantford — the kind of neighbourhood where life feels calm and familiar. Step inside and you’ll appreciate how the main level is designed for everyday living, with the living room, dining area, and kitchen all conveniently connected. It’s a space that works just as well for relaxed evenings as it does for gathering with family and friends. The added bonus of main-floor laundry keeps daily routines simple and practical. The home offers comfortable living spaces and two bathrooms, providing flexibility for families, guests, or those working from home. The raised bungalow layout allows for a bright lower level, perfect for a rec room, home office, or additional living space. Outside, the fully fenced backyard offers privacy and room to enjoy the outdoors — perfect for summer BBQs, kids, or pets. An attached single garage adds convenience year-round. Set close to parks, schools, and everyday amenities, this home offers a peaceful setting while still being connected to everything you need. A well-cared-for home in a mature neighbourhood, ready for its next chapter. Heat pump-dual cooling and heating (2025) with Ecobee thermostat. (id:51992)
37 Victor Boulevard
St. George, Ontario
St. George 3 bedroom raised bungalow with indoor pool! Swimming in January just became a reality. 3 bedrooms plus an office, finished rec room, hardwood floors in the main floor family room with featured fireplace and built in mahogany cabinets. Kitchen and dining room overlook the pool area. Attached 2 car garage, no rear neighbours. Walking distance to school, parks, and the downtown. Bring your water wings!! (id:51992)
43 Idlewilde Lane
Hamilton, Ontario
Welcome to 43 Idlewilde Lane in Hamilton. Perfectly located just off Garner Road, this beautiful home is only a short drive to the Meadowlands, Ancaster, and Hamilton International Airport. Sitting on a large corner lot with mature trees, it offers both space and privacy for the whole family. Step inside and you’ll find a bright, spacious open-concept living and dining area—ideal for hosting and entertaining. The kitchen is a chef’s dream, featuring tiled floors, white shaker cabinetry, tiled backsplash, stainless steel appliances, and a large island with breakfast bar. With plenty of cupboard and counter space, cooking here is a joy. A few steps down, the main floor family room with a cozy gas fireplace provides the perfect spot for movie nights or casual gatherings. From here, walk out to the expansive wooden deck with space for dining, lounging, and barbecuing—your outdoor living area awaits! This level also includes an additional bedroom and 3-piece bathroom, perfect for teens, guests, or those who want a little extra privacy. The finished lower level with recessed lighting offers even more versatile living space—ideal as a rec room, playroom, or home gym. Upstairs, you’ll find three bedrooms, including the primary suite, plus a 4-piece bathroom. With a family-friendly layout, multiple living areas, and a desirable location in a great neighbourhood, this home has everything you need and more. Don’t miss your chance to make 43 Idlewilde Lane your new address! (id:51992)
134 Sherman Avenue S
Hamilton, Ontario
Charming 4-bed, 3 bath, brick home with modern comfort, character and a fully finished basement offering in-law suite potential in a great area! Welcome to this beautifully maintained solid brick 2.5-storey home, offering over 2,000 sq. ft. of above grade living space. Located in the highly desirable St. Clair/Blakely neighbourhood, this home combines timeless character with thoughtful updates; the perfect blend of classic, but with modern comforts and conveniences. Step inside and be greeted by hardwood floors with walnut inlay, original trim, and bright, inviting rooms that make you feel instantly at home. The spacious main floor features a warm living room, a large dining area perfect for family gatherings, and a modern, tastefully remodeled kitchen, with a built-in dishwasher and under cabinet lighting, that balances style and functionality. Upstairs, you’ll find three generous bedrooms, including a large primary suite with double closets, and a stunning updated bath with a custom-tiled walk-in shower. The third level is a private retreat; offering a fourth bedroom with beautiful custom 3-piece ensuite bath plus extra space ideal for a home office or lounge. The finished basement provides even more versatility with a side entrance, kitchenette, and full bath; ideal for extended family, guests, or potential rental income. Enjoy low-maintenance outdoor living with professionally turfed front and back gardens, composite decking and a detached garage for easy care and upkeep. (id:51992)
77 Diana Avenue Unit# 49
Brantford, Ontario
49-77 Diana Avenue is a beautifully maintained end-unit, two-storey townhouse offering 3 bedrooms, 2.5 bathrooms, and a rare walk-out basement backing onto peaceful green space. Built in 2020, this home features an open-concept main floor with 9-foot ceilings, neutral paint colours throughout, updated light fixtures, and zebra blinds. The kitchen overlooks the living and dining areas and showcases white shaker cabinetry with upgraded hardware, stainless steel Whirlpool appliances, a large centre island, and excellent flow for everyday living and entertaining. The spacious living room is filled with natural light and features patio doors that lead to an upper-level deck with serene views of the surrounding green space. Upstairs, the primary bedroom includes a walk-in closet with custom organizers and a private ensuite with a double vanity and a standalone shower. Two additional bedrooms offer generous closet space and large windows, complemented by a full main bathroom and convenient laundry facilities located on the bedroom level. The walk-out basement provides a large rec room, access to a lower patio, and a rough-in for a future bathroom. This move-in-ready home offers a functional layout, modern finishes, and a desirable setting backing onto green space. (id:51992)
9 Bonheur Court Unit# 506
Brantford, Ontario
Step into this bright well maintained 1-bedroom condo and relax because you are home. This lovely unit in this most sought after condo building is located on the 5th floor not too far from the elevator. This unit boasts open-concept living and dining area with new sliding doors that open to a private balcony, a great place for your morning coffee and your chill zone in the evening. The kitchen features ample cabinetry and generous counter space and newer appliances. Additional features include in-suite laundry with a stackable washer/dryer, a dedicated hot water heater, all new window coverings, one parking space (#22), and storage locker. Meet up with your friends and neighbours and enjoy access to great amenities, including a fitness center, party room, welcoming lobby, and beautifully landscaped outdoor spaces. Conveniently located within walking distance to grocery stores, restaurants, gyms, and plenty of shopping with Lynden Park Mall and Highway 403 just minutes away—this is condo living at its best! (id:51992)
22 Todd Crescent
Dundalk, Ontario
Welcome to 22 Todd Crescent a 4-bedroom, 3-bathroom detached home nestled on a premium corner lot in the heart of Dundalk. Boasting approximately 1,700 sq ft of thoughtfully designed living space, this residence offers a harmonious blend of comfort and functionality. Step inside to discover an open-concept main floor that seamlessly connects the family room, dining area, and kitchen perfect for both daily living and entertaining. The fully fenced backyard features a spacious deck, with a generous 76.87 ft frontage and a lot depth of 111.58 ft, the property offers ample outdoor space for gardening, play, or simply enjoying the fresh country air. The home includes a double car attached garage and a driveway accommodating up to four additional vehicles, ensuring plenty of parking for family and guests. The unfinished basement presents a blank canvas, ready for your personal touch whether you envision a home gym, office, or additional living quarters. Situated in Dundalk, a growing community known for its friendly atmosphere and scenic surroundings, residents enjoy access to local amenities such as shops, cafes, and parks. Outdoor enthusiasts will appreciate the proximity to trails and recreational facilities, including the nearby Bruce Trail and Dundalk Lions Park. With its combination of small-town charm and convenient access to larger urban centers, Dundalk offers a balanced lifestyle for families, retirees, and professionals alike. Don't miss the opportunity to make this exceptional property your new home. (id:51992)
1100 Jalna Boulevard Unit# 304
London, Ontario
Attention investors. Welcome to an income-producing condo located in an ideal location just steps away from all amenities in a high-demand rental area. Low maintenance, strong rental history, and attractive ROI make this an ideal addition to any investor portfolio. This 1 bedroom, 1 bathroom condo comes complete with recent updates including three new ceiling light fixtures, a brand-new fridge and stove, an updated bathroom vanity, and a refreshed kitchen featuring a new countertop, faucet, and backsplash. (id:51992)
30 Rowanwood Avenue
Brantford, Ontario
Welcome to 30 Rowanwood Avenue in the City of Brantford. This Newly renovated modern 3 bedroom Semi has been fully renovated top to bottom. Updates include fresh paint, new flooring, new kitchen, new bathroom, new AC (high efficient mini split units), and new huge deck over looking the huge fenced back yard; great for entertaining on those hot summer nights! Centrally located in great family friendly neighborhood near good schools, parks, grocery stores, shopping including Lynden Park Mall and easy 403 Hwy Access. Available March 1 2026. Tenant pays Rent + electricity + Water. Electricity bill over the winter months is approx $100/month (very efficient, low cost heating) (id:51992)
Lot 23 Concession 4
Charlotteville, Ontario
Build your dream home on this almost 1-acre parcel located just outside the charming village of Vittoria. Enjoy the tranquility of rural living while being under 10 minutes from Simcoe and its full range of amenities. Easy access to shopping, local vineyards, breweries, and Port Dover Beach. Natural gas line available at road. A prime opportunity in a thriving and growing area. (id:51992)
62 Dundas Street
Brantford, Ontario
Welcome to 62 Dundas Street, Brantford. A bright and spacious 2-bedroom, renovated apartment offering comfort and convenience in a great location. This beautifully updated unit features a great layout with plenty of natural light throughout. Enjoy a private driveway for easy parking and access to a shared backyard space, perfect for relaxing or enjoying time outdoors. The renovation brings fresh finishes and a clean, contemporary feel, making this apartment truly move-in ready. Located walking distance to the Brantford General Hospital, local amenities, transit, and downtown Brantford, this home is ideal for professionals, couples, or small families looking for a stylish and comfortable place to live. Landlord will accept pets (id:51992)
128 Cayuga Street
Brantford, Ontario
Welcome to 128 Cayuga Street, a beautifully updated all-brick century home available for lease in the sought-after Eagle Place West neighbourhood! Offering approximately 1,200 sq ft of finished living space with 3 bedrooms and 1.5 bathrooms, this move-in ready home blends timeless character with modern style and functionality. Step inside to an inviting open-concept main floor featuring wide-plank engineered hardwood flooring, custom cabinetry, and a bright, modern kitchen complete with stainless steel appliances and a stunning exposed brick feature wall, perfect for entertaining or everyday living. The main level also includes the convenience of main-floor laundry and a stylish powder room. Upstairs, you’ll find carpet-free bedrooms filled with natural light, along with additional storage space in the basement. Outside, enjoy a fully fenced backyard with a stone patio, green space, and a shed for extra storage, plus the added bonus of a private single-wide driveway. Located close to parks, schools, scenic trails, the Grand River, and everyday amenities, this home offers comfort, charm, and convenience in one fantastic lease opportunity. (id:51992)
100 Charing Cross Street
Brantford, Ontario
Located along one of Brantford’s busiest roads, 100 Charing Cross presents a rare opportunity to shape a 950 sq. ft. commercial space to suit your vision. The property benefits from C8 General Commercial zoning, offering a variety of business uses. The solid concrete block building includes new flooring throughout, fresh paint, a flat roof, expansive front-facing windows for excellent natural light, a convenient half bath, and onsite parking for up to six vehicles. With immediate access to major routes, surrounding commercial activity, and nearby residential areas, this property is well suited for entrepreneurs or investors looking to establish or lease a well-located commercial space. (id:51992)
57 Mericourt Road Unit# 310
Hamilton, Ontario
This updated one-bedroom unit delivers excellent value in a character-filled, well-kept building, just minutes from downtown Dundas and historic Old Ancaster. It’s also within easy walking distance to McMaster University, McMaster Hospital, Fortinos Plaza, and a variety of popular local restaurants. Outdoor enthusiasts will appreciate the nearby access to Tiffany Falls and the Dundas Valley Trails. Inside, the space was tastefully renovated in 2021 with laminate flooring throughout, giving it a bright, modern feel. Oversized windows in the living room and bedroom fill the unit with natural light. With 5 percent down your estimated monthly payments could be as low as $1,560 with 5 % down. This is a smart and affordable choice—perfect for a young professional or university student looking for independence near campus. A great opportunity for anyone seeking a well-located home in a vibrant community. (id:51992)
196 Bysham Park Drive
Woodstock, Ontario
Adaptable work space for lease in the sought-after industrial neighbourhood of Woodstock. This building is close to all amenities and provides quick access to major highways. With over 1,000 square feet of multi-purpose use space, this building allows the space for all kinds of business. Ideal for recreational, office space or warehousing use. Building is spacious and well maintained with good exposure. Parking available and negotiable. Windows to be replaced before occupancy. (id:51992)
49 Pearl Street
Brantford, Ontario
A rare 4 bedroom design bungalow that is surprisingly larger than you would think. An opportunity you don't see often. With it's competitive pricing and renovation potential, this home is ready to be transformed into something exceptional. (id:51992)
35 Hickery Place
Brantford, Ontario
Welcome to 35 Hickery Place, a beautifully updated 3-level side split tucked away on a quiet Brantford street, offering space, style, and future potential. Set on an exceptionally large lot, this 2 bedroom, 2 bathroom home has been thoughtfully renovated from top to bottom and is truly move-in ready. The main floor features a bright, open-concept layout designed for everyday living and entertaining. The living room is highlighted by a stylish accent wall, while the updated kitchen offers a functional breakfast bar that opens seamlessly to the space. New flooring runs throughout the main and upper levels, complemented by an upgraded staircase with elegant wrought-iron spindles for a modern, cohesive look. The show-stopping main bathroom has been completely redesigned and includes a stunning walk-in shower and a smart, non-overflow soaking tub, creating a spa-like retreat. Major updates provide peace of mind, including a new furnace (2025), new water heater (2025), water softener and purifier (2022), and upgraded insulation throughout with attic insulation increased to R60 and crawl space to R24. The lower level offers a separate entrance, opening the door to excellent in-law or future income potential. Outside, enjoy a newly poured concrete pad, updated landscaping, and a new front fence that adds both curb appeal and privacy. With its generous lot size, modern upgrades, and flexible layout, 35 Hickery Place is an ideal opportunity for first-time buyers, downsizers, or investors alike. A must-see home in a fantastic Brantford location. (id:51992)
166 Beach Road
Hamilton, Ontario
This charming 2 storey home in Crown Point North features 3 bedrooms and 1.5 bathrooms, with one bedroom conveniently located on the main floor. The layout is functional and inviting, offering a bright living area and a practical kitchen that makes everyday living easy. Enjoy peace of mind with recent updates, including a new roof (2024) and new air conditioner (2024). Upstairs, you’ll find two comfortable bedrooms and a full bathroom, making it a great fit for families, first-time buyers, or investors. Located just minutes from Ottawa Street’s popular shops, cafés, and restaurants, this home offers great value in a welcoming community. 166 Beach Road is move-in ready and waiting for its next owner to call it home. (id:51992)
46 Borers Creek Circle
Waterdown, Ontario
Welcome to 46 Borers Creek Circle in the heart of Waterdown — a beautifully updated residential condo townhouse located in one of the area’s most desirable communities. Surrounded by parks, schools, shopping, dining, and with easy access to major highways, this home offers both everyday convenience and long-term value. The interior has been thoughtfully renovated, featuring engineered flooring, taller baseboards, and upgraded LED dimmable lighting throughout, creating a clean and modern aesthetic. The kitchen and bathrooms are finished with sleek quartz surfaces, complemented by smart, dimmable switches for both style and functionality. The upper level offers well-proportioned bedrooms, a luxurious ensuite with heated floors, lighted cabinetry in all bathrooms, and heated towel racks that provide a spa-like feel. Upstairs laundry adds everyday convenience. The fully finished basement expands the living space and includes a 3-piece washroom with ceramic tile flooring, heated floors, electric towel warmer, baseboard heater, as well as a pantry and additional storage. A rare feature for a townhouse, the home also offers a cedar deck, ideal for outdoor relaxation and entertaining. Additional highlights include a whole-house water filtration system and a finished, heated garage complete with epoxy flooring and ceiling storage racking, offering both functionality and durability. The property is being sold “AS IS, WHERE IS”, with no representations or warranties made by the Seller. (id:51992)
35 Sharp Road
Brantford, Ontario
Strategically located near Hwy 403, this expansive property offers 12,583 sq ft of versatile space. Features include a secure, fully fenced yard and excellent highway access, making it ideal for light industrial, distribution, or storage uses. Land is not included. Acreage available at a rate of $6000/month/per acre. Prime rental opportunity with strong flexibility and high visibility - ready for immediate occupancy. (id:51992)
77 Barlow Place Place
Paris, Ontario
Beautifully located in the North end of Paris. This well-kept 4-bedroom, 2.5 bathroom home offers over 2,230 sq. ft. of living space with 9ft ceilings, laminate flooring throughout, and a bright, open concept layout. The spacious kitchen features ample cabinet space, and includes all major appliances. Upstairs, you’ll find four generous bedrooms along with a convenient laundry area complete with Samsung washer and dryer. The unfinished basement provides excellent potential for future living space or an in-law suite. With a 36 x 105.77 ft lot, the backyard is a blank canvas. Located just minutes from everyday amenities and a short walk to Dawdy Park, Woodslee Linear Park, and Watts Pond Trail, this home combines comfort, function, and an unbeatable community lifestyle (id:51992)
323 Colborne Street Unit# 2
Brantford, Ontario
One prime commercial unit is available on the main level for lease in an enviable location. Unlock your business's potential in the heart of downtown Brantford. Situated in a high-traffic area, directly benefiting from its proximity to Wilfrid Laurier University and Freshco Plaza, this space offers unparalleled access to a diverse customer base of students and residents. With zoning that permits numerous uses – from retail and pharmacies to restaurants and health clubs – the possibilities are endless. A dedicated washroom within the unit. Immediate occupancy allows you to capitalize on this exceptional opportunity to establish or expand your presence in Brantford's thriving downtown. This versatile, ready-to-operate space won't last long! Book your private showing today to see the unit! (id:51992)
6 Kings Lane
Scotland, Ontario
Looking for Custom Country Living with a Designer Touch ? Then 6 Kings Lane in Scotland is your dream home! Step into your own slice of country paradise in this impeccably designed 2022 custom bungalow, nestled on nearly an acre in the peaceful and family-friendly community of Scotland. With a warm, modern farmhouse feel and every detail thoughtfully curated, this home offers the perfect blend of luxury, comfort, and functionality. Featuring 4 spacious bedrooms (1 up, 3 down), 2.5 bathrooms, and over 2,800 sq ft of finished living space, this home is designed for how families live today. On the main floor, enjoy a light-filled open-concept layout anchored by a dream kitchen with sleek appliances, expansive island seating, and rich wood cabinetry that flows beautifully into the dining and living areas. Retreat to the main-floor primary suite, complete with a stunning spa-inspired ensuite and a large walk-in closet—your own private oasis. Downstairs, the fully finished lower level expands your lifestyle with a generous rec room, three additional bedrooms, and a well-appointed bathroom featuring three vanities and a private water closet with a toilet and shower—perfect for busy mornings or hosting guests. Outside, enjoy your own backyard retreat with an above-ground pool, ample yard space, and scenic country views. And for those needing more than just a garage—prepare to be impressed: the 30' x 40' heated shop is fully equipped with hydro, water, and a car hoist, making it ideal for entrepreneurs, trades, or serious hobbyists. A rare find that combines modern luxury with small-town charm, 6 Kings Lane is everything you’ve been waiting for—and more. (id:51992)
152 North Park Street Unit# 118
Brantford, Ontario
Welcome to Brantford Retirement Manor, a brand-new all-inclusive community offering the perfect blend of freedom, luxury, and independence. Enjoy hotel-inspired services designed to elevate your lifestyle, including three gourmet meals daily prepared by our in-house chef, housekeeping, personal wellness coaching, and a variety of exclusive services tailored to your well-being. Each modern suite features a kitchenette with a fridge and microwave, wide doorways for easy accessibility, telephone and internet access, air conditioning, and a private balcony. Community amenities include a fitness center, cinema, library, and beautifully landscaped garden spaces. For your safety and peace of mind, we offer 24/7 emergency response pendants monitored by on-site staff, along with complimentary washer and dryer access on every floor. Stay active and engaged with daily activities such as exercise classes, social events, and more. The total monthly cost is $4,700, with $2,820 for housing and a mandatory $1,880 monthly fee covering cable, internet, telephone, meals and snacks, electricity, gas, air conditioning, water/sewer, garbage removal, housekeeping, security/alarm system, laundry, fitness programs, dietary consultant services, a 24-hour monitoring system including house attendant, and parking. Two-bedroom units also available. (id:51992)

