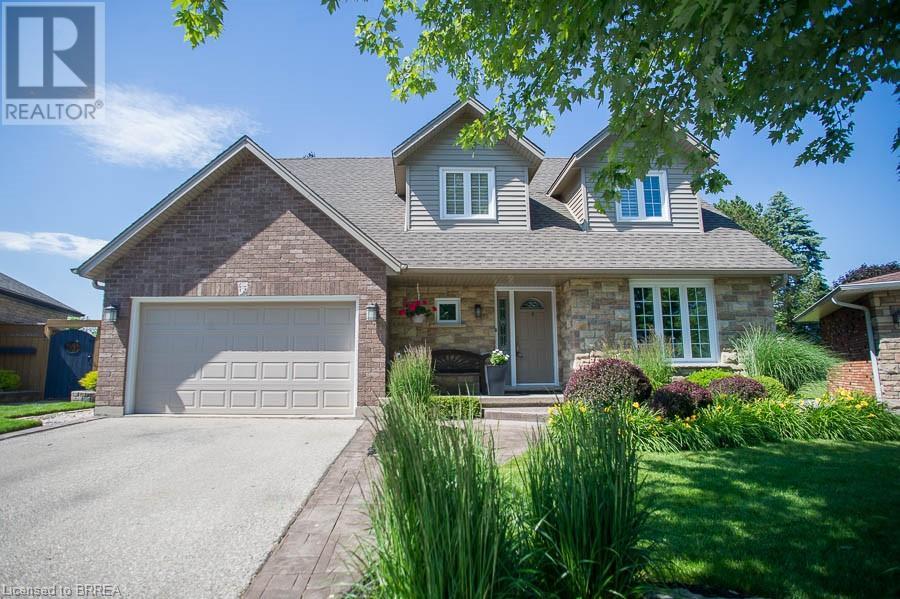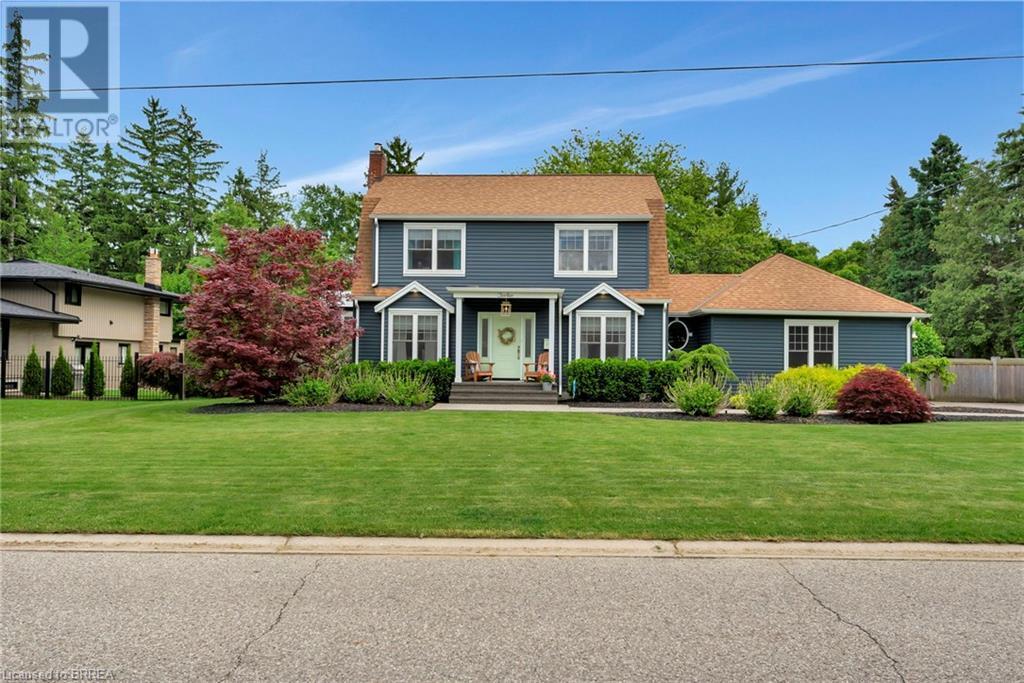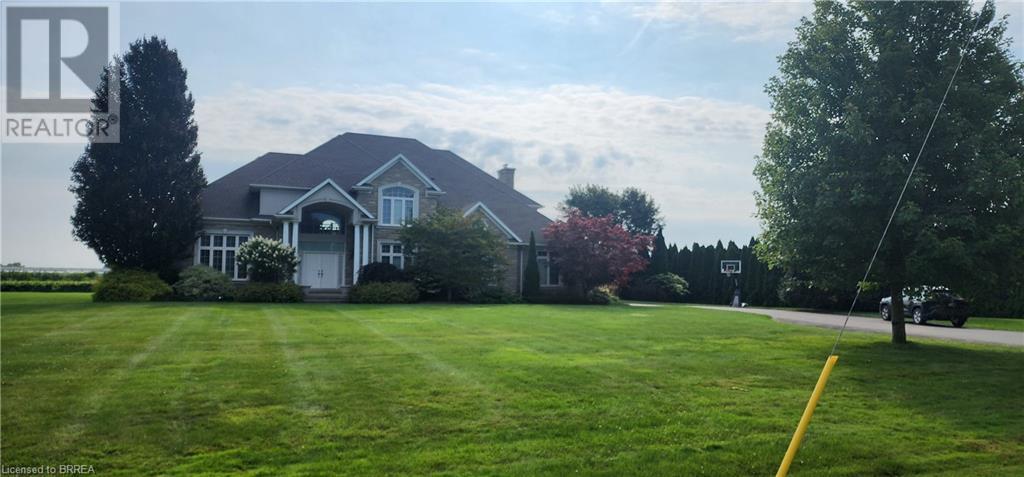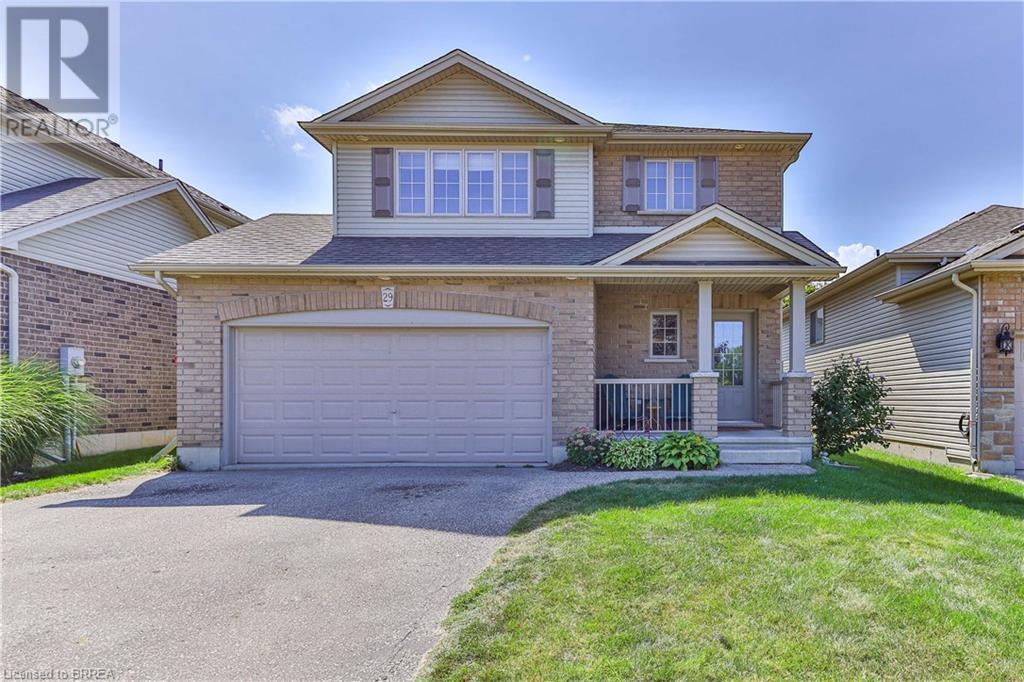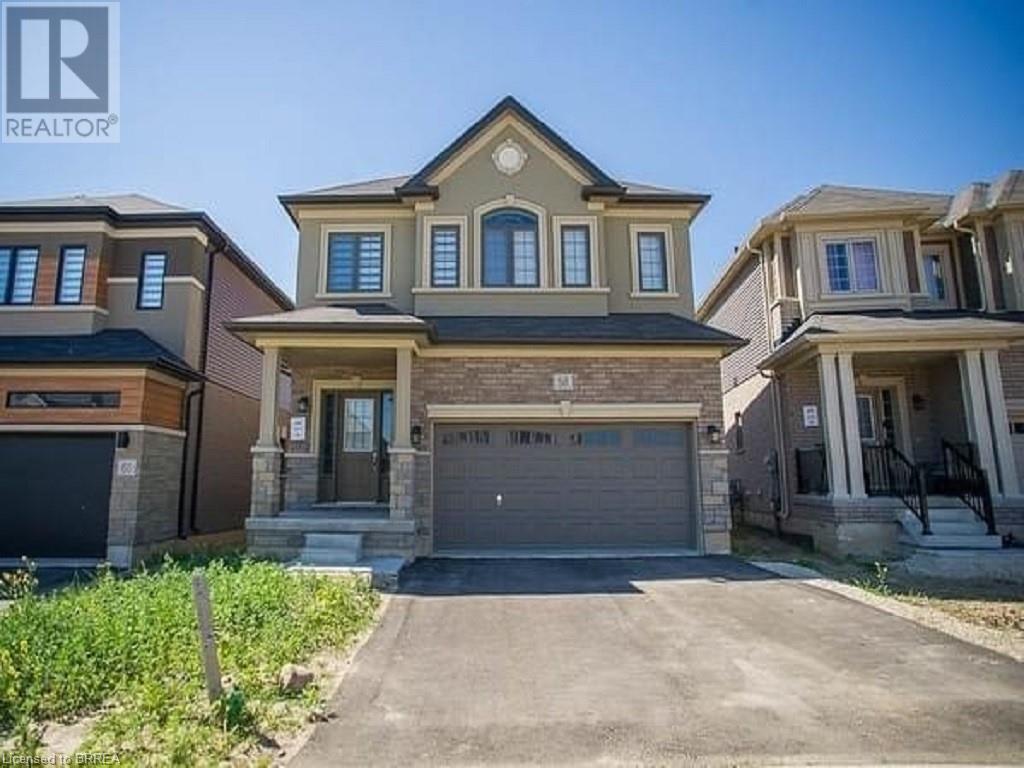26 Mckeen Street
Jarvis, Ontario
The Sequoia from Willik Homes Ltd, a 2166 sq-ft, 2-storey, 4-bedroom in the picturesque Jarvis Meadows. The open-concept layout welcomes you with a large windows and 9’ patio door that fills the space with natural light. This sets the stage for seamless entertaining and quality time with loved ones. Extend your living experience outdoors to the generously sized covered back deck, a perfect setting for outdoor relaxation and entertainment. Whether sipping morning coffee or hosting a summer barbecue, this space enhances the overall charm of the home. Retreat to the primary suite at the end of the day—a sanctuary designed for comfort and relaxation. A large walk-in closet ensures ample storage, while the ensuite bathroom dual sinks, quartz counters, and a beautifully tiled walk-in shower, offering a spa-like experience. Meticulous attention to detail and quality craftsmanship define The Sequoia, showcasing Willik Homes Ltd's commitment to blending style with functionality. This house awaits the right family to call it home—a space where elegance, comfort, and the joys of family life seamlessly converge. (id:51992)
15 Pinto Court
Brantford, Ontario
Welcome to 15 Pinto Court, a stunning 2-storey home nestled in the popular Lynden Hills! This meticulously maintained residence boasts a blend of luxury & comfort for modern living both inside & out. As you approach the house, you're greeted by a charming exterior, featuring a combination of brick, hand-chiselled stone & a touch of siding, complemented by dormer windows & a peak that adds to its curb appeal. The manicured landscaping enhances the beauty of the property. Upon entering, the foyer welcomes you w Italian porcelain tile flooring, leading you into the heart of the home where hand-scraped engineered hardwood flooring flows seamlessly through the living room, dining room, & family room. Crown moulding & updated light fixtures add a touch of sophistication, while large windows flood the rooms w natural light. The kitchen is a chef's delight, featuring custom maple cabinetry, granite countertops & top-of-the-line SS appliances incl. a GE Profile stove w a double oven & a Bosch dishwasher. The island offers ample seating & additional storage, making it perfect for entertaining guests. Relax & unwind in the family room, where a cozy gas fireplace w a granite inlay & oak mantel creates a warm & inviting atmosphere. Patio doors lead out to the backyard oasis, complete w a wood deck, BI seating, & a luxurious in-ground pool surrounded by natural stone borders. Upstairs, the master suite offers a tranquil retreat w admirable laminate flooring, a walk-in closet, & a fully renovated ensuite bathroom featuring a shower insert & granite countertops. 2 additional bedrooms provide comfortable accommodation for guests, each boasting exceptional laminate flooring & ample closet space. The upper floor is complete w a 4-pc renovated bath w a custom vanity & granite countertops. The finished basement adds extra living space, w a rec room, den & 2-pc bath. Storage won't be an issue w the storage room equipped w ample cabinetry. Check out the feature sheet for more information! (id:51992)
12 Stymie Boulevard
Brantford, Ontario
Located in one of Brantfords finest locations, this luxury farmhouse one of a kind home boasts every feature you've been looking for with its extensive renovations and addition. Main floor primary bedroom with tasteful ensuite, four bedrooms on the upper level with two full baths (One ensuite). Custom kitchen with quartz counters and walk-in pantry and entertaining sized island. Grand family room with fireplace and 10' beamed ceilings overlooking sunroom with stamped concrete floors and two sided fireplace to outdoor entertaining area. A covered patio with refreshment bar overlooks a sparkling inground pool and She Shed/Bunkie ideal for private work space. Located near the Grand River walking trails and Brantford Golf and Country Club, this is a home that is admired by many and now for sale. (id:51992)
1895 Concession 4 Road Concession
Virgil, Ontario
This 4161 sqft home plus Finished basement offers over 5,500 sqft of finished living space all set on 7.8 acres lot with vineyard. First time offered for sale since it was built. Gorgeous landscaping professionally manicured yearly. Has hot tub , pool and pool house. The interior of the house includes large open concept main floor with grand foyer. Kitchen has garden doors to covered porch overlooking the immaculately kept grounds and vineyard. Main floor offers secondary primary bedroom w/ensuite for in-laws and an over sized office. Second floor has 2 additional bedrooms and the large Primary bedroom with walk-in closet ,large ensuite and garden doors to a covered balcony with stunning views of the Niagara On The Lake Country side /vineyards. The Basement is big with games room ,Family Room and 5th bedroom. This home is one of the areas true beauties and you can harvest your own grapes for wine. There is approximately 6.5 acres of grapes of grapes to harvest or rent out to generate a little extra money. this home is a rare offering. (id:51992)
457 Plains Road E Unit# 409
Burlington, Ontario
Discover the ultimate in luxury living with this top-floor gem! Bask in the glow of full southern exposure that floods your space with natural light and invites you to enjoy a sun-drenched, private balcony. Inside, you'll be captivated by the open-concept design featuring sleek quartz countertops, modern stainless steel appliances, and a charming 50 sq/ft patio, ideal for relaxing after a long day. Recent enhancements at Jazz Condominiums include a stylish communal BBQ area, a spacious party room, cutting-edge fitness facilities, and ample visitor parking, all designed for your comfort and convenience. Just moments from top shopping destinations like Mapleview, Ikea, and Fortinos, and within 2km of Aldershot Station, lush parks, scenic walking trails, and the prestigious Burlington Golf & Country Club, this location seamlessly blends convenience with leisure. Don't miss out—schedule your showing today! (id:51992)
29 Fisher Street
Brantford, Ontario
Welcome to 29 Fisher St, in beautiful West Brant. This 3 bed, 4 bath home boasts a wide open floor plan with loads of natural light. The upper level has 3 spacious bedrooms, with the primary bedroom equipped with a newly renovated ensuite with walk in shower. The basement was just finished with a full wet bar, bathroom, and laundry room. With a spacious backyard, huge double car garage, and sitting in a quiet pocket of West Brant, the list goes on and on with this one. Book your private showing today. (id:51992)
2 Waddington Street
Brantford, Ontario
Are you looking to make home ownership more affordable? You won't want to miss this recently updated home featuring an in law suite with separate entrance. This home is located in a prime north end location close to schools, shopping and hwy access. Main floor features 3 bedrooms 1 bath and lower floor features 2 bedroom, 1 bath and full kitchen! From the moment you enter this property you are greeted with a warm feeling in the open concept design. Upper kitchen highlight is a Quartz island with sink, built in stainless steel dishwasher and seating for 4! Living/dining room combination features pot lights and large bay window providing natural light! After a long day curl up in front of the electric fireplace and built in TV (both included). Lower level is an entertainers paradise, family room with pot lights, built in bar area with wine fridge topped off with electric fireplace and wall mounted TV. Access the rear yard though the carport where you have a gorgeous deck with privacy wall and fully fenced yard. This home has an updated electrical panel, new furnace and AC(2022) and new windows and doors (2022) (id:51992)
30 Shalfleet Boulevard
Brantford, Ontario
Welcome home to 30 Shalfleet Boulevard in Brantford. Location, Location, Location! Nestled back in a quiet and mature neighbourhood just off of Fairview drive, this home offers ample privacy on a mature lot all while being within just a minutes walk or drive to shops, dining, schools, highway access and parks! Offering 3+2 bedrooms, 1.5 bathrooms and 1,126 square feet this home is a buyers dream! Spacious entry/landing area open to the upper level. Large open concept living / dining room with ample space for hosting and entertaining. Plenty of natural light flowing throughout the main floor with the perfect balance of shade from the mature trees. The dining area can comfortably seat 6 people and is conveniently located just off of the kitchen. Oversized floor tiles, dual sink with RO system, and plenty of cabinet and counter space makes this kitchen perfect for hosting those holiday dinners! Enjoy main floor living with 3 bedrooms including the primary bedroom. Each offering plenty of space and is perfect for the young family looking for a home they can grow into. A 4 piece bathroom is also located on the main level. The finished lower level features a generous sized rec-room, wood burning fireplace, 2 piece powder room and 2 additional spacious bedrooms as well as a fully finished laundry room. Enjoy some summer fun in the backyard with an above ground pool, wooden deck and interlocking concrete patios. Plenty of privacy and the perfect balance of sun and shade! Don’t miss out on this amazing opportunity to own this beautiful home in a great location. (id:51992)
73 King Edward Street
Paris, Ontario
Welcome to 73 King Edward St, a stunning two-story home located in Canada's prettiest little town Paris Ontario. This immaculate 3-bedroom, 3-bathroom home boasts over 2,000 square feet of living space, perfect for families or those who love to entertain. Enjoy preparing and sharing your meals in your large kitchen, complete with high-end appliances and plenty of counter space. Need some downtime or place to getaway? Head up to the bonus attic, perfect for reading a book or sipping your morning coffee. Let your furry friends play freely in the fully fenced backyard. The home features updated plumbing and electrical systems throughout. Located in a perfect location close to both elementary and secondary schools, as well as all the wonderful amenities that Paris has to offer. Don't miss out on this beautiful home in a charming town. Schedule a viewing today and make 73 King Edward St your new address! (id:51992)
14 Alpha Street
Delhi, Ontario
Once in a while a “must see” home comes on the market & 14 Alpha St is one of them! Just outside of Delhi in quiet, little neighbourhood surrounded by farmer’s field this home is perfect for the large family or multi-generational family looking to escape the bustling city but still be close to all the major amenities. As you pull up you will notice the deep drive w/ parking for 6 cars, the large porch for summer sitting & beautiful gardens full of perennials. Main level provides everything you need: Lrg open kitchen w/ newer countertops, R/O system, gas stove & access to the garage. Dining room has plenty of room for family meals and patio drs to lrg patio area & deep back yard. This area flows in to the living rm w/ a lrg open window with a serene view as well but the sheer size of the living rm makes it the heart of the home & ready for movie/game nights. Bedrms are off the living rm w/ a good size primary bedrm and 2 more bedrms but the newly updated bathrm is worth mentioning. Laundry in the bathrm with still lots of room to share the area while getting ready in the morning, double vanity w/ one sink being a deep laundry sink for deep cleaning or maybe washing a small pet? Quartz counter in the bathroom and ceramic tile floor makes for easy cleaning. Whole main floor has updated flooring between engineered hickory hardwood & ceramic tile, plus freshly painted & newer light fixtures throughout. Now lets go down to the in-law suite. Access from the main house is available or there is access in the extra deep 2 car garage. Massive living rm w/ feature newer gas f/p wall has room to still hold family gatherings & open concept to updated kitchen with gas stove & lots of room & counterspace to cook up a storm! One large bedroom, 3 pc bath & separate laundry with gas dryer. Other bonuses to this home, as if it needs more, Newer furnace & central air, metal roof, newer hot water heater and water softener. Put this one on your list to view and you won’t be disappointed! (id:51992)
58 Flagg Avenue
Paris, Ontario
Welcome home to 58 Flagg Ave in Paris. This home was built in 2021 and features stainless steel appliances, quartz countertops, 9ft ceilings, in suite laundry and a spacious second floor with four generous size bedrooms. Located in the prettiest town in Ontario, this home is close to schools, parks, shopping and is minutes to the 403. Don't miss the opportunity to live in this upcoming community! Schedule a showing today! (id:51992)
124 Osborn Avenue
Brantford, Ontario
Welcome to the ever popular West Brant neighbourhood! This home offers open concept living room and family room with hardwood floors, gas fireplace, complete with large deck and fully fenced backyard! The second level boasts 3 bedrooms, with a very large primary bedroom, that has an extra reading nook or office space, and ensuite closet. The basement has an extra finished room that can be used as a guest room or den with private ensuite. Complete with a 1 car garage to store your car in th winter. This home is close to schools, parks, shopping, public transportation and all amenities. (id:51992)


