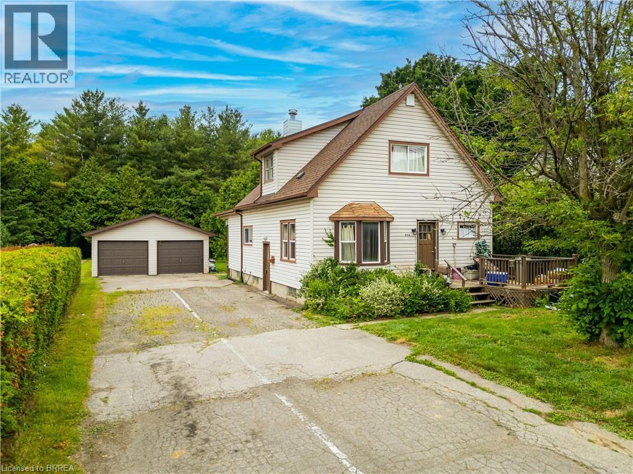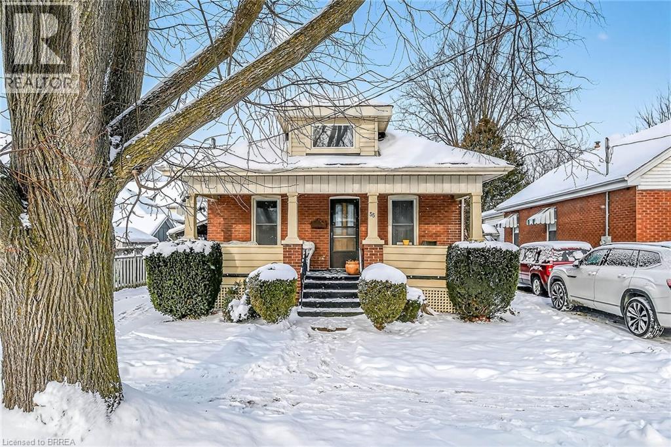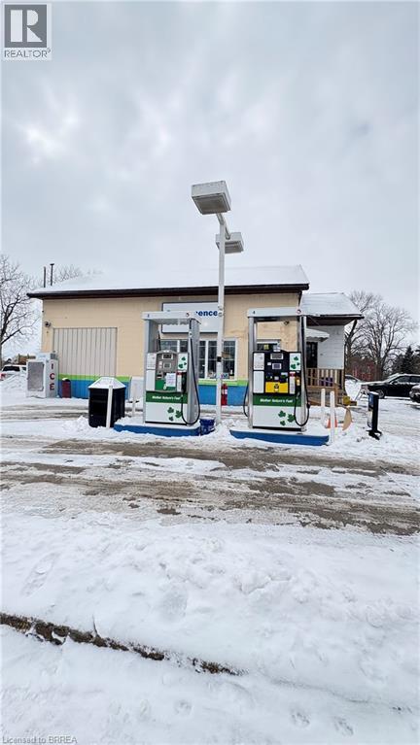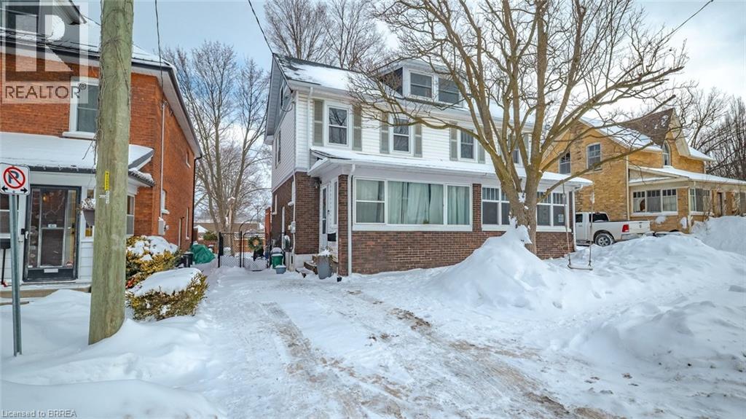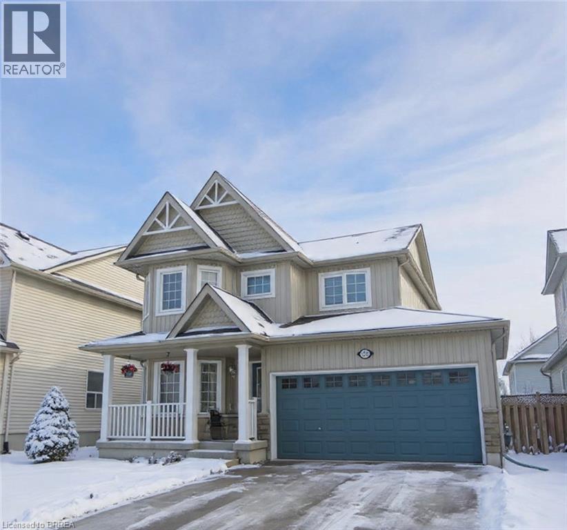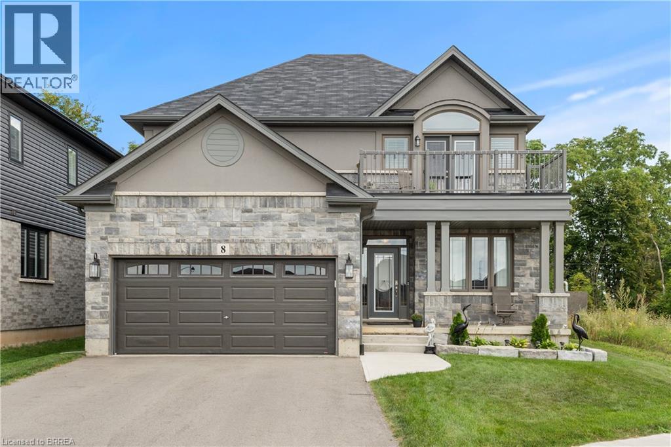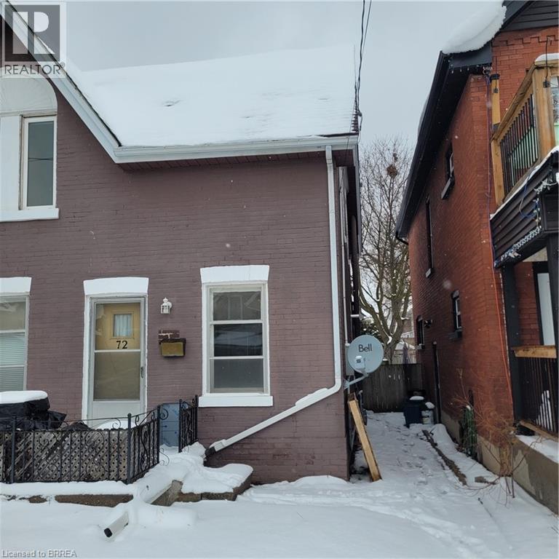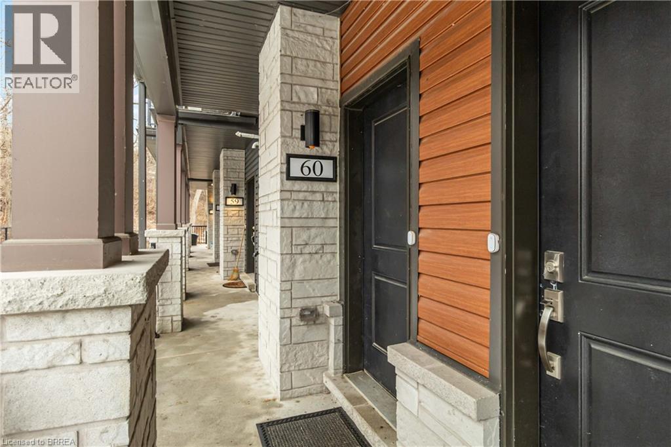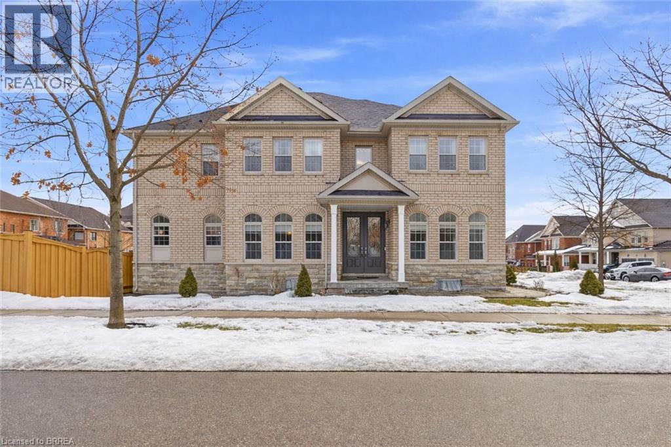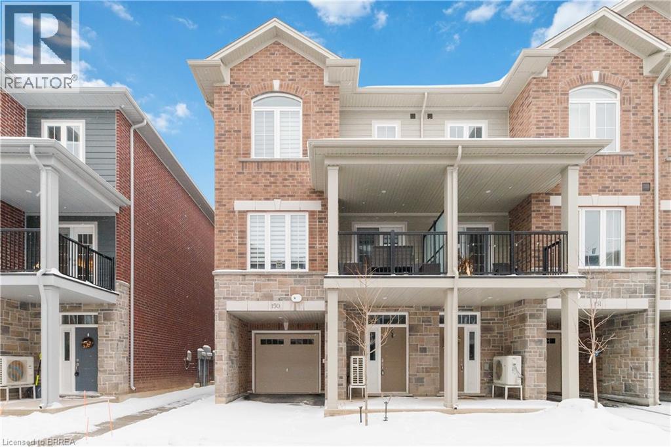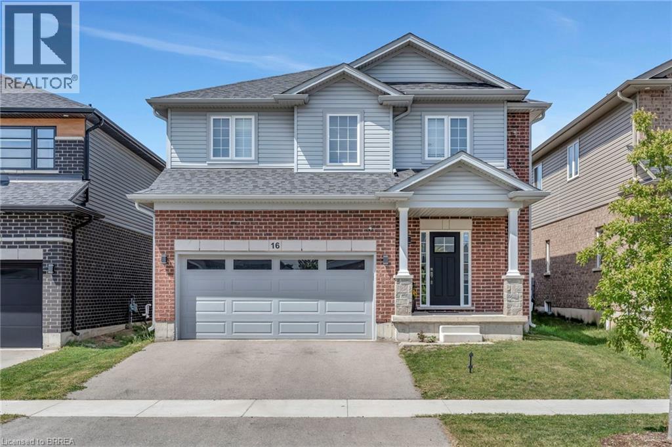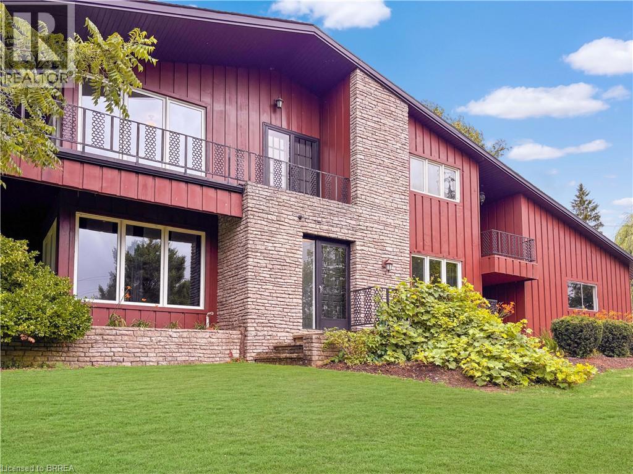978 Norfolk Street N
Simcoe, Ontario
Needing some updating this side by side 2-unit house on a good-sized lot with detached 2 car garage could be amazing. Live in one side while collecting rent from the other unit, rent out both sides or great for the extended family. Being sold in As-is condition. No representations or warranties are made of any kind by the Seller. Rental equipment is unknown. (id:51992)
55 Brunswick Street
Brantford, Ontario
Step into the perfect blend of classic charm and modern updates at 55 Brunswick St. This meticulously maintained all-brick bungalow is nestled on a quiet, tree-lined street in a sought-after, family-friendly neighborhood just steps from local nature trails. The sun-drenched main floor boasts a functional layout featuring gleaming hardwood floors through the formal living and dining rooms. Culinary enthusiasts will love the bright eat-in kitchen, fully renovated in 2024 with stylish cabinetry and stainless steel appliances. The primary suite offers an impressive triple-closet storage solution, accompanied by a spacious second bedroom and a tastefully updated 4-piece bath. The finished lower level significantly expands your living space, featuring a massive recreation room anchored by a cozy gas fireplace—perfect for movie nights. A private home office/den and a polished, finished laundry room complete the interior. Outdoor living is a breeze with a charming covered front porch, a convenient carport, and an expansive, fully fenced backyard featuring a large patio ideal for summer entertaining. With a new furnace (2022) and turn-key finishes, this home is ready for you to move in and enjoy. (id:51992)
23 Wilmot Street S
Drumbo, Ontario
Great opportunity to own your own business and live on-site as well. This thriving gas station and convenience store, located in Drumbo, is exactly what you’ve been looking for. Bonus: a two-bedroom home is attached. The store is licensed to sell beer and wine. The pumps were installed two years ago. This property also has a clean Phase 2 environmental report. Don’t miss out on this opportunity. (id:51992)
48 Beale Street Unit# 2
Woodstock, Ontario
Welcome to 48 Beale Street, Unit 2 in Woodstock. This updated semi-detached home offers three bedrooms plus a den and is ideal for first-time buyers, families, or investors seeking a move-in-ready property. The main level features an updated kitchen with newer appliances and a functional layout for everyday living. A bright sunroom completed in 2020 adds valuable additional living space and is perfect for relaxing or entertaining. The upper levels include spacious bedrooms and a unique third-floor loft bedroom with room for a king-size bed, creating an ideal primary retreat or flexible bonus space. A separate entrance to the basement provides excellent storage or workshop potential. Major improvements include a new roof, a new washer and new fence completed in 2025, along with newer windows, eavestroughs, and updated plumbing, offering peace of mind for future owners. Outside, enjoy a private deck and a convenient storage shed. Located close to shopping, transit, parks, fitness facilities, library, pharmacy, veterinary clinic, and with quick access to Highway 401, this home offers outstanding convenience. A great opportunity to own a well-maintained property in a central Woodstock location. Book your showing today. (id:51992)
252 Berry Street
Shelburne, Ontario
Welcome to 252 Berry Street, Shelburne, a bright and inviting home with a spacious open-concept main floor featuring a functional kitchen, living and dining areas, and a convenient powder room, perfect for family life and entertaining. Upstairs, the primary suite boasts a private ensuite and an expansive walk-in closet, while two additional bedrooms and a second full bathroom offer comfort and space for the whole family. The finished basement adds versatility with an extra bedroom, full bathroom, and dedicated laundry room, ideal for guests, teens, or a home office. Outside, enjoy a generously sized backyard with a shed. This home is located in a quiet, family-friendly neighborhood close to schools, parks, and local amenities. (id:51992)
8 Lorne Card Drive
Paris, Ontario
Desirable executive home on a private premium lot with no rear neighbours. This 4 bedroom 2 and a half bathroom Losani home features include carpet free main floor area, open concept main floor area, a large porch and a 4 car driveway to name a few of the highlights. Main level has a separate formal dining room at the front of the home, an office, a 2pc bath, kitchen with large island and walk in pantry and quartz counter top with backsplash, 9 ft ceilings a large great room with plenty of natural light and hardwood flooring throughout. Sliding patio doors lead you to your private rear yard over looking the treed forest behind you, a patio to sit and relax and a fully fenced yard with storage shed. The solid oak staircase leads you to the Second level which has 4 bedrooms with a spacious master having a walk in closet, 5 piece ensuite with glass door shower, soaker tub, double sink in the vanity, and a walk out to the balcony to enjoy your morning coffee. The Laundry room is also located on the second floor and 4 piece bathroom also. The lower level is partially finished with a large recreation room, a storage room, a utility room, a rough in for 3pc bathroom and also can finish another bedroom to bring the total to 5 bedrooms. Newly built park beside the home, mins from the 403 highway, downtown Paris and shopping and recreation center/skate rink within a minute walk. Must be seen to be appreciated! (id:51992)
72 Victoria Street
Brantford, Ontario
Welcome to 72 Victoria st! This 2 bed 2 bathroom unit boasts a cosmetic uplift combined with its century home charm! The kitchen acting as the heart of the home, featuring a washer dryer and dishwasher and additional low counter space for the home baker or home office. An attached bonus room with a full bathroom suite attached and separate backdoor access. Two large bedrooms and a bathroom upstairs all with huge closets. Finally the fenced-backyard is a long run for furry friends to stretch their legs , with two large sheds for the tenants use. 72 Victoria st is a wonderful place to call home! (id:51992)
2 Willow Street Unit# 60
Paris, Ontario
Welcome to effortless living in one of Ontario’s most charming towns. This turn-key 2-bedroom, 2.5-bath condo townhouse in Paris, Ontario blends modern finishes with an unbeatable setting—steps to the Grand River, scenic trails, and the shops and patios of downtown Paris. Inside, the open-concept main floor is designed for everyday comfort and easy entertaining. Enjoy a gourmet kitchen featuring stainless steel appliances, granite countertops, and a large island with bar seating, flowing seamlessly into the dining area with beautiful Grand River views. Thoughtfully selected upgrades throughout add a polished, move-in-ready feel. Remote control blinds on most windows. Two private balconies—perfect for morning coffee, evening BBQs, or winding down with a good book. Complete with in-unit laundry and secure parking, this home checks every box for first-time buyers, downsizers, or investors looking for a high-demand rental in a prime location. Modern. Low-maintenance. Riverside. Come see why life in Paris feels like a getaway—every day. (id:51992)
43 Mccandless Court
Caledon East, Ontario
Set on a quiet court in Caledon East, this refined family home is positioned on a premium corner lot surrounded by parks, trails, and the Caledon East Community Complex, offering a pool, gym, walking track, and ice rink. The corner setting allows for additional windows and exceptional natural light, creating a bright, airy atmosphere throughout the home. The residence offers 4 bedrooms and 3.5 bathrooms with a thoughtfully designed layout that balances scale, comfort, and everyday function. The main floor is defined by 10' ceilings, pot lights throughout, and expansive windows that flood the space with sunlight from multiple exposures. A private office provides a polished work-from-home environment, while the main living area is anchored by a gas fireplace, creating a warm and inviting focal point. The kitchen blends style and function with granite countertops, a large centre island, a gas stove, and ample cabinetry, all set over continuous hardwood flooring that carries throughout the home and enhances the sense of flow and cohesion. Upstairs, the bedrooms are generously sized and well appointed, while the unfinished basement presents excellent future potential for additional living space, a home gym, or a custom recreation area . Outdoors, a newly installed interlock stone patio extends the living experience, ideal for entertaining or relaxing in a private setting.A well-executed home offering refined finishes, abundant natural light, and a sought-after Caledon location. (id:51992)
677 Park Road N Unit# 150
Brantford, Ontario
Welcome to this beautifully upgraded end-unit townhome in Brantford’s highly sought-after North End. Offering one of the largest floor plans in the complex, this home features a bright foyer leading to a spacious open-concept main level with seamless living, dining, and kitchen areas—perfect for everyday living and entertaining. The modern kitchen boasts granite countertops, stainless steel appliances, and a large peninsula with seating. Step out through the garden door to a fully covered balcony, ideal for year-round enjoyment. A convenient powder room completes the main floor. Upstairs, you’ll find three generous bedrooms, including a primary suite with walk-in closet and private ensuite, plus an additional full bath and second-floor laundry. Ideally located close to schools, parks, shopping, and amenities, with a new park currently being developed behind the property. A move-in-ready home offering space, comfort, and an excellent North End location. (id:51992)
16 Cumberland Street
Brantford, Ontario
Welcome to 16 Cumberland Street! This beautifully maintained 4 bedroom, 2.5 bath home was built in 2020 and is perfectly situated on a quiet street in a family-friendly neighbourhood, just minutes from Highway 403, ideal for those commuting to the GTA. Inside, the bright and spacious main floor features soaring 9-foot ceilings, pot lighting, and a modern open concept layout with a blend of tile and hardwood flooring. The kitchen is thoughtfully designed with quartz countertops, stainless steel appliances, a large island with breakfast bar seating, and clean white cabinetry with under cabinet lighting, and a subway tile backsplash. The dining area flows effortlessly into the fully fenced backyard, offering a great space for entertaining or relaxing outdoors. The solid oak staircase leads to the second level, where you'll find a spacious primary suite with a large walk-in closet and a stylish ensuite boasting a double vanity and glass shower. Three additional bedrooms, a second full bathroom, and a convenient bedroom-level laundry room complete the upper floor. The home also offers inside entry from the double car garage, creating excellent potential for a future in-law suite. With a covered front porch, carpet-free main floor, and tasteful, move-in ready finishes throughout, this home combines comfort, style, and functionality. Located close to schools, parks, shopping, and transit, this home is a fantastic option for families or professionals seeking space and convenience. (id:51992)
138 Cockshutt Road
Brantford, Ontario
This is the house people talk about. The one perched perfectly on the hill that makes you slow your drive just a little. The one that sparks the question, “I wonder what that place looks like inside.” From the moment you arrive, it is clear this home is something special. Thoughtfully designed, beautifully updated, and completely one of a kind, it stands apart without ever trying too hard. Set on nearly 1.7 acres of peaceful countryside, this two storey residence offers a rare mix of privacy, character, and timeless appeal. Sunlight pours through the home from every angle, illuminating warm hardwood floors, rich wood accents, and elegant architectural details across both the main and upper levels. The main floor offers a spacious living room, formal dining space, two piece bath, and a bright kitchen with granite tile flooring and dark cabinetry, flowing naturally into a sunroom that overlooks the rolling landscape beyond. Upstairs, you will find three generously sized bedrooms with views stretching across both sides of the property. The primary bedroom is wrapped in windows and patio doors, creating a space that feels calm, open, and quietly luxurious. Here, you enjoy the best of both worlds. Just fifteen minutes to schools, shopping, trails, parks, and everyday essentials, yet far enough removed that the noise of the city fades into the background. The lower level offers a comfortable recreation room, while added features such as a self monitored seven camera security system, lawn mower, and snow blower help make ownership effortless. This is more than a home. It is the one you have always noticed. And now, it could be yours. Don't delay. Call your REALTOR® today. (id:51992)

