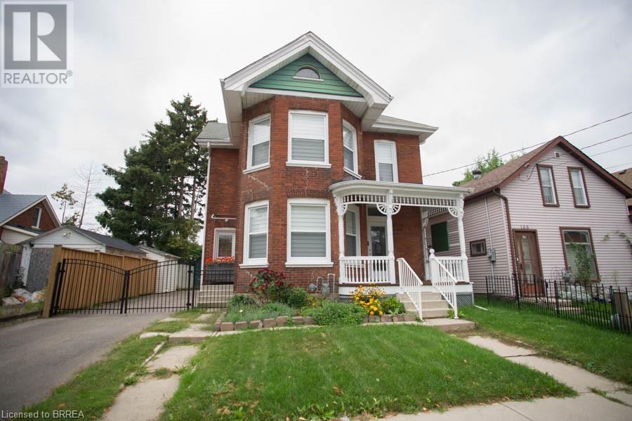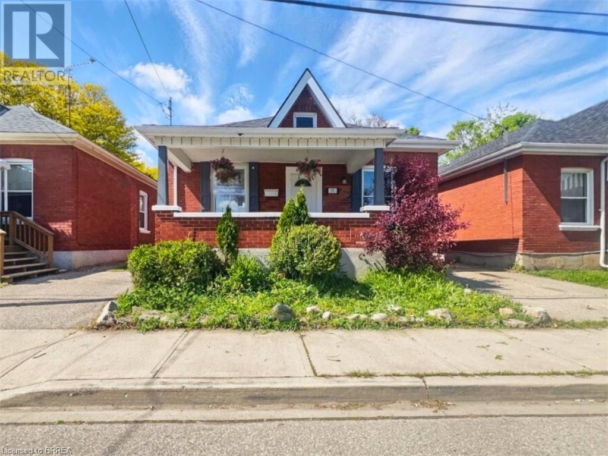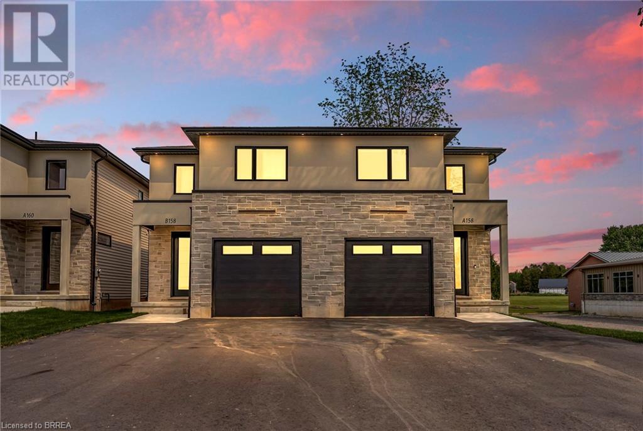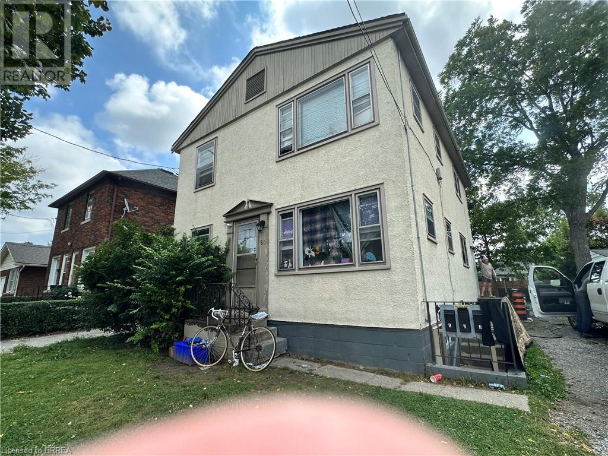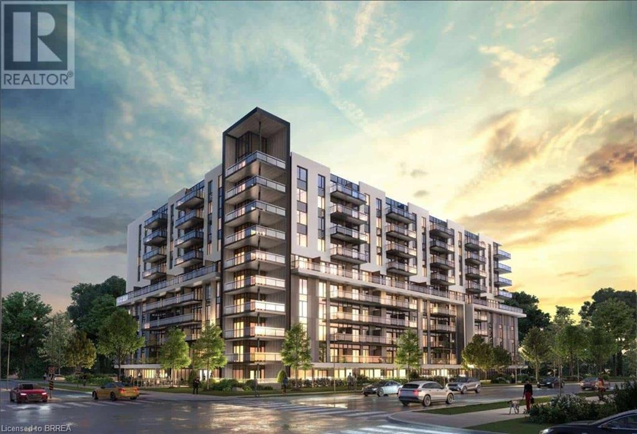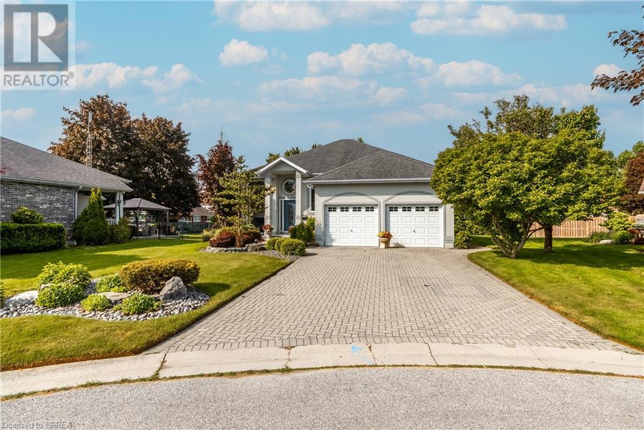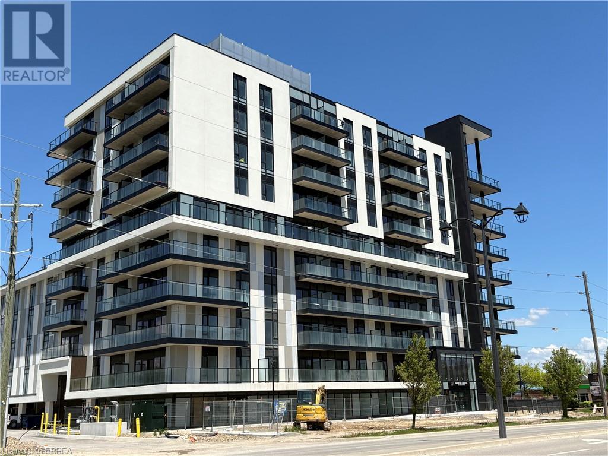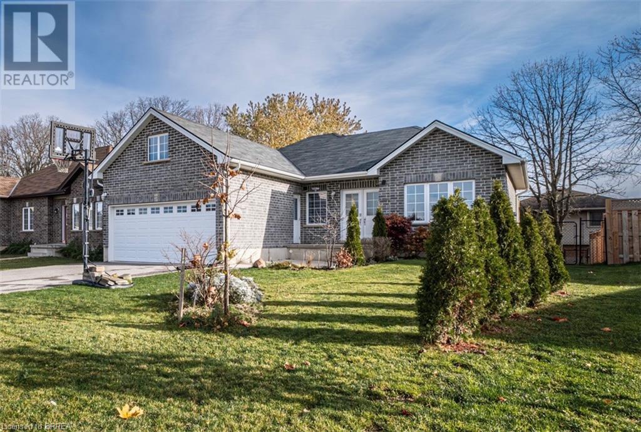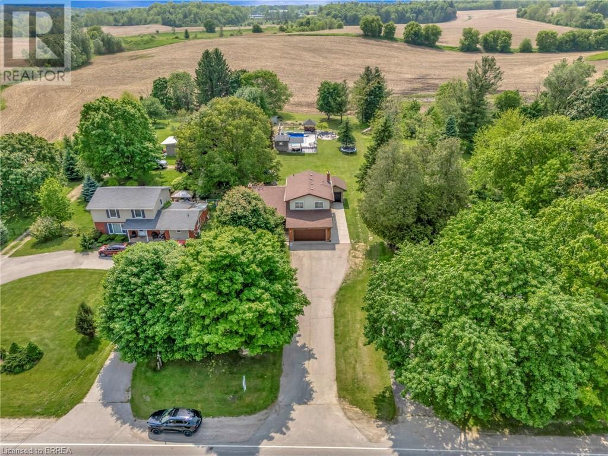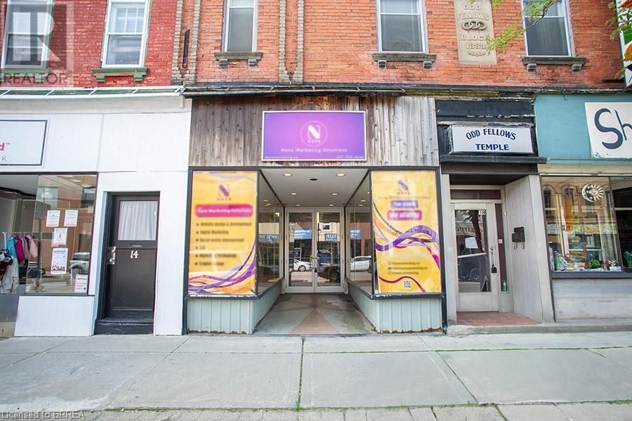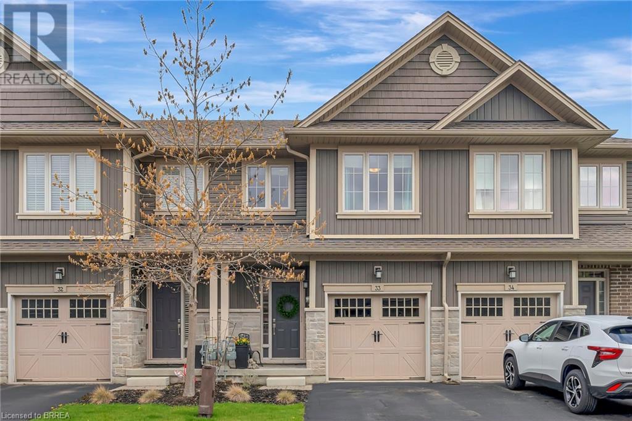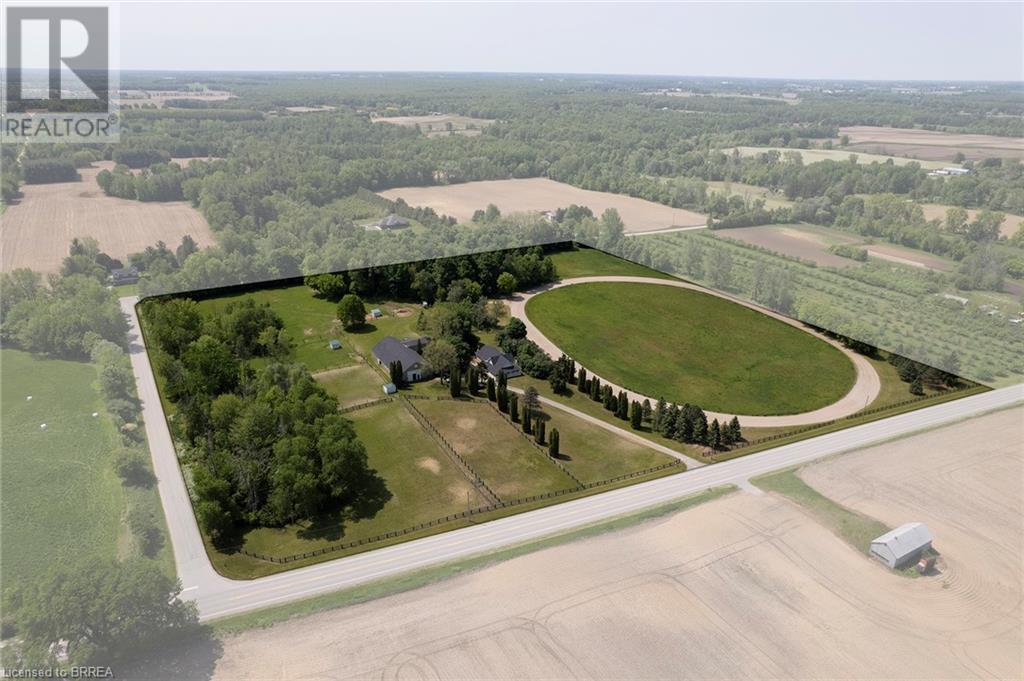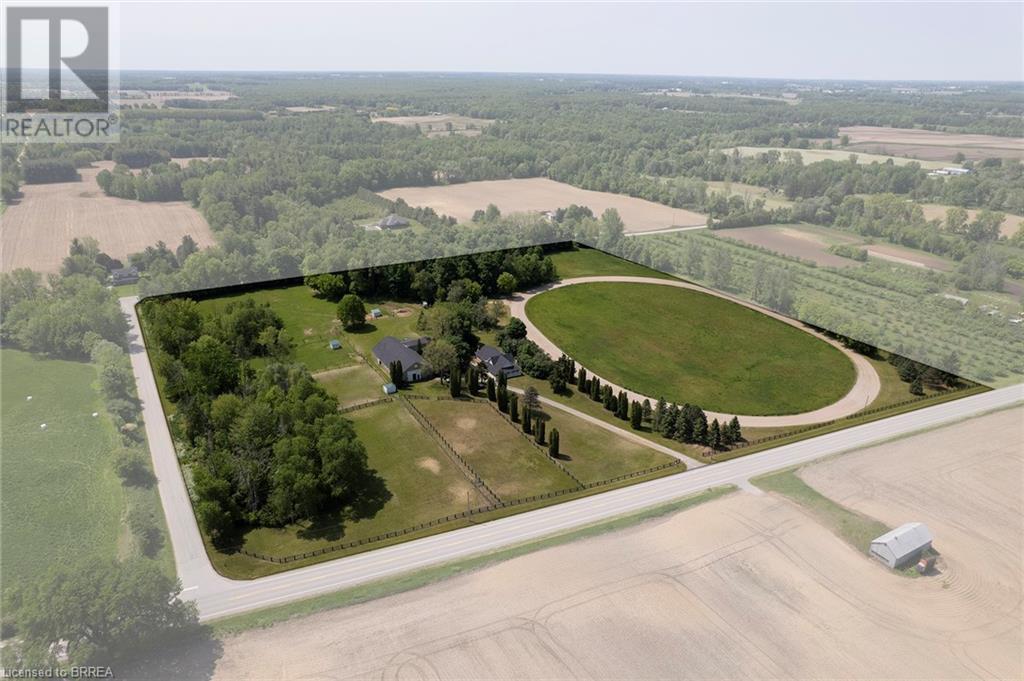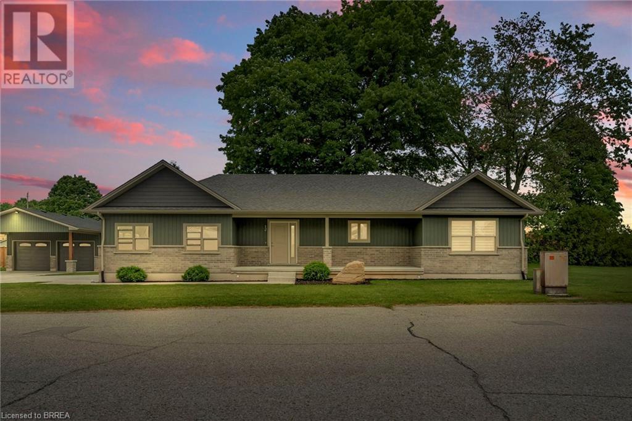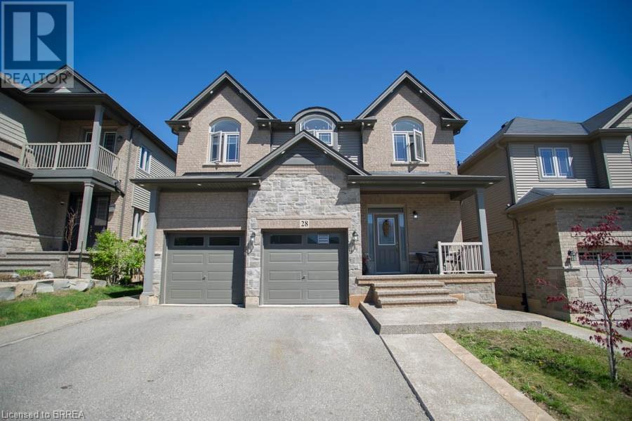36 James Street S Unit# 1405
Hamilton, Ontario
Welcome to the iconic Pigott Building in the heart of downtown Hamilton! This bright and spacious 1-bedroom, 1-bathroom condo offers the perfect blend of historic charm and modern convenience. Located in one of Hamilton’s most recognized heritage buildings, this unit features large windows with great views, in-suite laundry, and a beautifully updated kitchen with modern finishes. Enjoy the ease of a covered parking garage with one dedicated spot, a private storage locker, and unbeatable walkability—just steps from shops, restaurants, transit, and all amenities. Don’t miss your chance to own a piece of Hamilton’s history in this beautifully maintained building! (id:51992)
143-147 West Street Unit# Main
Brantford, Ontario
Welcome to 145 West Street! This solid 2,899 sq ft commercial building on 9,073.96 sq/ft of land. It was used as Moose Lodge hall. Its current building rests on 2 lots and the 3rd is being used as a space for parking. The 2,899 sq ft main level was being used as a hall with a kitchen & Bar and 3 bathrooms with a maximum occupancy allowance of 195 people, ceiling is 14 feet maximum heights . Everything you need to step in and open an exclusive member club or rent as an event hall, or both! The possibilities are endless with C8-19, C8-90 zoning allowing many potential uses! In addition, New Roof. New Ceiling tiles on both floor. New paved 10 parking lot for customers and separated driveway parking for 3 employees, as well as plenty of street parking. This property has an amazing location close to the VIA train station, Laurier university, Conestoga College, City Hall and public transportation. There is an additional 2,899 sq ft on the lower level equipped with a bar, walk-in cooler, 2 bathrooms and plenty of open space, with a maximum occupancy allowance of 100 people. 9 feet maximum Ceiling heights is also available for lease at $8/sqft (MLS#:40735446). (id:51992)
29 Wallace Court
Brantford, Ontario
Welcome to 29 Wallace Court — an extraordinary executive residence offering nearly 7,000 sq ft of finished living space in the prestigious Highland community. This 4+2 bedroom, 7-bathroom home blends timeless elegance with modern comfort, designed for refined family living. Step into a grand open-concept layout with soaring ceilings, custom finishes, and natural light throughout. The gourmet kitchen is a chef’s dream with granite countertops, premium appliances, custom cabinetry, and an oversized island, all open to a welcoming living room and dining area — perfect for entertaining. The main floor features three spacious bedrooms with private ensuites, a stylish 2-pc powder room, a bright home office, a functional mudroom, and a convenient laundry room. The luxurious primary suite offers a spa-inspired ensuite and a large walk-in closet. Loft, you’ll find a private bedroom with a walk-in closet and 2-pc bathroom — ideal for guests or teens. The fully finished basement with in floor heating adds incredible versatility with two additional bedrooms, two bathrooms, a large recreation room, dedicated theatre room, utility room, and a cold room — perfect for extended family, hobbies, or home entertainment. Once you step outside to your private backyard retreat, complete with a heated in-ground saltwater pool, custom outdoor kitchen, covered dining/entertaining area, and an in-ground sprinkler system — all professionally landscaped for low-maintenance beauty. Enjoy two separate garages fitting up to four cars plus ample driveway parking. Situated on a quiet, family-friendly court close to top-rated schools, parks, shopping, and golf. This home is more than a home — it’s a lifestyle. (id:51992)
690 King Street W Unit# 406
Kitchener, Ontario
Welcome to Midtown Lofts, where location truly is everything. Perfectly positioned between Uptown Waterloo and Downtown Kitchener, this vibrant studio unit puts you in the heart of it all—steps from cafés, groceries, schools, and just a short walk to Grand River Hospital or Google HQ. Commuting is a breeze with the ION Light Rail right at your doorstep, offering seamless access across Kitchener-Waterloo. Whether you're a first-time buyer, young professional, or investor, this is an unbeatable opportunity to enter the real estate market at an accessible price point. The unit itself is modern and bright, featuring floor-to-ceiling windows, a stylish kitchen with stainless steel appliances, granite countertops with breakfast bar extension, and tiled backsplash. The spacious 4-piece bathroom and in-suite laundry add comfort and convenience. Freshly painted and move-in ready, this unit also includes a locker on the same floor! Midtown Lofts also offers fantastic amenities, including a fitness centre, terrace with BBQ and fire table, and a party room with ping pong—ideal for relaxing or entertaining. Why rent when you can own with low condo fees that include heat, AC, hydro and water? Make this your home base or a smart investment property. The future is bright at Suite 406 – 690 King Street West. Kitchener-Waterloo is at your fingertips—don’t miss this chance to make it yours! (id:51992)
166 Brock Street
Brantford, Ontario
Welcome to 166 Brock Street, a stunning century home that has been completely restored with high end finishes and attention to detail throughout. This gorgeous home will not disappoint and offers 3 beds, 2 baths with high ceilings and loads of charm. The home has been recently painted (2021) and has kept its character with refinished original hardwood floors, and original hardwood trim and door casings (2021). Enter the grand foyer with refinished real oak wainscotting/ railing and staircase. Both the living room and dining room are open and bright with crown moulding and pocket doors between the rooms. The den is just off the dining room which could also be used as a main floor bedroom. The kitchen has been completed renovated (2021) and offers new kitchen cabinets with custom hardware, a farm sink, new stainless-steel appliances and quartz countertops. The main floor is complete with a 2-piece bathroom and powder room. Upstairs you will find a spacious primary bedroom, a second bedroom, an office space that would also be a great nursery and a 4- piece bathroom with laundry. Noteworthy updates include the electrical (2021), furnace (2021), A/C (approx. 2017), Water heater & softener (2021), windows (approx. 2019), roof (approx. 2015), driveway (2021). This home has charm throughout you will not want to miss! Check the feature sheet for more information. (id:51992)
7 Esther Street
Brantford, Ontario
Welcome to this fully renovated and tastefully updated home. Located on a quiet street. A cozy front porch, where you can enjoy mornings, starts this home off right. The 2 stories and finished basement provide ample square footage on every level. Walk into the foyer and be taken back by the stunning main level. A great dining room area for dinners, gatherings, and the kids to do homework is accented by bright natural light. Large living room is warm and welcoming and perfect for relaxing with your family. Kitchen has beautiful finishes and looks out onto the big backyard with rear access. A main floor bedroom and bathroom are the perfect additions to this amazing living space. On the second level you will find two more spacious bedrooms and a stylish full bathroom. This is the perfect home for a growing family or a multigenerational one. A side entrance off the driveway that leads into both the basement and main level is a sought after feature. Downstairs you are greeted with an additional living space, open concept laundry area, and two more bedrooms. That’s 5 bedrooms you’re treated with in this home. Driveway and detached garage can fit 4-5 vehicles easily. Fenced rear yard is huge and private, offering lots of options for the future. Most of the furniture can be acquired for the right offer. Truly just move right in and start making memories. Updates include roof, windows, furnace, a/c, HVAC, electrical fully updated and changed to 200 amp service, plumbing, soffit, fascia, eaves, and much more (id:51992)
13 Salisbury Avenue
Brantford, Ontario
Fully renovated, stylishly upgraded, and ready for you to move in—this is the one you've been waiting for! Set in the heart of Brantford’s family-friendly Eagle Place community, this beautifully updated 3-bedroom, 2-bathroom home blends modern comfort with everyday convenience. Over $70,000 in recent upgrades bring new life to every corner, including a sleek kitchen makeover, fully renovated bathrooms—one being a private ensuite off the primary bedroom—and brand-new flooring throughout. Freshly painted and move-in ready, it’s the kind of home you can fall in love with at first sight. The spacious layout offers a warm and inviting atmosphere, and the large backyard sits on a generous lot—just waiting for someone to make it their own. Whether you're dreaming of garden beds, a patio setup, or space for the kids to run free, the possibilities are wide open. The property also includes a private driveway with parking for 1 Vehicle plenty of on Street Parking Available. Located in a family-friendly neighborhood, this home is just minutes from schools, parks, and the Doug Snooks Eagle Place Community Centre, and you're just a short drive from shopping, dining, and downtown Brantford. Whether you're a first-time buyer, a downsizer, or an investor looking for a turnkey opportunity in a growing area, this Eagle Place gem checks all the boxes. (id:51992)
158a Concession Street W
Tillsonburg, Ontario
Welcome to this beautifully updated two-storey semi-detached home in the charming town of Tillsonburg—where small-town warmth meets modern living. This thoughtfully designed home offers stylish comfort and functionality, beginning with a spacious, open-concept main floor featuring a bright and inviting living area, perfect for both everyday living and entertaining. The standout kitchen is a true focal point, showcasing floor-to-ceiling white cabinetry, a bold navy island, and sleek, modern finishes. The adjacent dining area opens through patio doors to a private deck—perfect for summer barbecues or quiet morning coffees. Upstairs, the primary suite features a walk-in closet and a private ensuite bath. Two additional generously sized bedrooms, a full bathroom, and the convenience of second-floor laundry complete the upper level. The fully finished lower level expands your living space even further with a fourth bedroom, another full bathroom, and a spacious recreation area—ideal for a family room, playroom, or home office. Located in the heart of Tillsonburg, this home is close to parks, schools, and all the local amenities that make this community so welcoming. Don’t miss your chance to enjoy modern comfort in one of southwestern Ontario’s most desirable towns! (id:51992)
34 Norman Street Unit# 104
Brantford, Ontario
Welcome to this lovely main floor condo at The Landing in Brantford! This bright and modern 1-bedroom suite is perfect for anyone looking for comfort and convenience. This special unit has wide doorways and a large bathroom, making it easy to move around with walkers or wheelchairs. It's designed with accessibility in mind. You'll enjoy a private balcony to relax on, and you're just steps away from everything this building offers. The Landing has amazing amenities! Head up to the rooftop terrace for great views and BBQs. There's a cozy library where you can read, and a hidden speakeasy for fun evenings. Stay active in the onsite fitness center with all the newest equipment. This condo is in a great spot close to stores and restaurants, making errands and dining out a breeze. Plus, it's conveniently near highways, so getting around town is easy. Living here means enjoying luxury and ease, all in a fantastic location. Don't miss out on this wonderful condo at The Landing! (id:51992)
60 Carlton Street
St. Catharines, Ontario
Vacant 2 Storey Property recently gutted by fire - downtown location close to a long list of amenities. No access due to health & safety concerns. (id:51992)
575 Conklin Road Unit# 505
Brantford, Ontario
For Lease – Brand New 1 Bedroom, Condo in West Brantford. Welcome to modern living in this stunning brand new 1-bedroom + study condo, located in the desirable West Brant area. This beautifully designed unit features an upgraded kitchen with sleek countertops, stainless steel appliances, and 9' ceilings that enhance the bright, open atmosphere. Enjoy floor-to-ceiling windows that flood the space with natural light and offer unobstructed views. The private balcony is perfect for morning coffee or evening relaxation. Additional features include keyless entry, secure underground parking, a personal locker, and access to premium modern amenities for your comfort and convenience. Ideally situated near major shopping centres, scenic parks, and public transit, this condo offers the perfect blend of style, location, and lifestyle. Don’t miss this opportunity to live in one of Brantford’s most vibrant new communities! (id:51992)
793 Colborne Street E Unit# 104
Brantford, Ontario
Step into comfort and convenience in this beautifully maintained 1-bedroom, 1-bathroom main floor unit, offering a bright and airy layout perfect for easy living. Located in a well-maintained building with a brand new parking garage and surface lot, this unit checks all the boxes for style and function. The open-concept living space features new flooring (May 2025) and a modern kitchen with updated cabinetry and finishes—ideal for home cooks and entertainers alike. Enjoy the added bonus of in-suite laundry, making everyday routines effortless. Step outside to your private patio, perfect for morning coffee or evening relaxation. With convenient access to all major amenities, transit, and shopping just minutes away, this is low-maintenance living at its best. Whether you're a first-time buyer ready to get into the market or looking to downsize without compromise, this charming condo is a smart move. Don’t miss your chance to own this turnkey gem—book your showing today! (id:51992)
7 Westminister Court
Chatham, Ontario
Location, location! Located on a quiet cul-de-sac just minutes from shopping and schools, is this well-maintained raised bungalow that offers 3+1 bedrooms, 2 full bathrooms and a double-car garage with cedar lined backyard for privacy. The sunlit foyer offers large windows cascading in pools of natural light as you make your way up to the large formal living room and dining area that's perfect for hosting family gatherings. Just steps away is a well laid out eat-in kitchen that offers ample cabinet and counter space, with sliding patio doors that lead out to the perfect space to BBQ during warm summer months. The main floor offers a large primary bedroom with double closets and an ensuite privilege bathroom. Two additional bedrooms with large windows complete the upper level. Make your way to the lower level recreation room with fireplace, full 3 pc bathroom and bedroom that can also be used for a home office or den. The unfinished space is spacious with utility and laundry, and can really add to the square footage of the home if finished. This one-owner home has been well cared for and offers a premium location for any family. (id:51992)
575 Conklin Road Unit# 628
Brantford, Ontario
Welcome to The Ambrose — a newly built, thoughtfully designed condo building in the heart of West Brant. If you’re looking for a fresh start in a space that’s modern, bright, and easy to maintain, this could be exactly what you’ve been waiting for. The Earl model offers 637 square feet of smart, open-concept living. The layout is simple and efficient, with wide entryways, smooth transitions between rooms, and no stairs to navigate — making everyday movement feel seamless and stress-free. Inside, you’ll find a spacious primary bedroom with its own full bath, a second bedroom or den for guests or work, and another full bathroom for added convenience. The kitchen comes fully equipped with brand new appliances, and large windows throughout the unit bring in lots of natural light, making the space feel warm and welcoming. Included with the unit is a reserved parking space and a storage locker — no need to worry about where to put your seasonal items or gear.Life at The Ambrose comes with added ease. The building features secure entry, elevator access, and carefully maintained common areas. Whether you're looking for simplicity, comfort, or a little extra peace of mind, it’s all here. Located in a friendly and growing neighbourhood, you’ll be close to walking trails, parks, schools, shopping, and dining, with easy access to all that Brantford has to offer. This unit is available for lease and ready for its very first tenant. If you’ve been searching for a clean, quiet, and thoughtfully designed home — with all the benefits of new construction and none of the maintenance — this one is worth a look. (id:51992)
53 Dennis Drive
Norwich, Ontario
Beautiful Bungalow in the Heart of Norwich! Welcome to this stunning, move-in-ready bungalow nestled in the charming town of Norwich. Impeccably maintained and thoughtfully updated from top to bottom, this home offers the perfect blend of modern comfort and timeless style. The open-concept main floor features a bright and airy living room with a large panoramic window, a cozy family room, a stylish kitchen with direct access to a spacious backyard deck, and a dedicated dining area—ideal for entertaining and family gatherings. The main level also includes a generous primary bedroom with a private 3-piece ensuite, a second well-sized bedroom, and a full 4-piece bathroom. The fully finished basement expands your living space with a large recreational room, an additional bedroom with closet, a versatile den or office space, and another 3-piece bathroom—perfect for guests or a growing family. Enjoy the warmth of beautiful hardwood floors, ceramic tile accents, and a neutral color palette that lets the natural light shine through oversized windows. The expansive deck in the backyard is perfect for summer BBQs and outdoor entertaining. Located close to schools, shopping, walking trails, and all the amenities Norwich has to offer, this home truly has it all. Don’t miss your chance—schedule your private showing today! (id:51992)
129 Main Street S
St. George, Ontario
Have you been dreaming of life in the charming town of St. George—but craving just a little more than the typical in-town property can offer? This is the one you've been waiting for! Tucked on nearly 0.6 acres of land, this 4-bedroom, 2-bathroom home offers that rare blend of peaceful, country-inspired living with the convenience of being steps from town. From the moment you arrive, the 10+ car driveway and attached 2-car garage set the tone—there’s space here, and lots of it. Need even more? There’s room to build your dream shop! Inside, the main level welcomes you with a bright open-concept layout, featuring a modernized kitchen, living, and dining area. Think soft-close cabinetry, stone counters, pot lights, and a cozy electric fireplace set into a stunning feature wall—an ideal setup for daily living. Upstairs, you’ll find three well-sized bedrooms and a spacious main bath, complete with a soaker tub and separate shower. The primary suite includes a bay window overlooking the expansive backyard. The lower level offers access from the garage and includes a 3-piece bathroom, laundry area, a family room with a wood-burning fireplace and sliding doors to the patio. This walkout space is where indoor living blends effortlessly with outdoor fun. Downstairs, the finished basement adds a rec room with electric fireplace, a fourth bedroom, and plenty of storage. Outside is where this home truly shines. Designed for making memories, the backyard is your personal staycation paradise. There’s a custom in-ground pool straight out of a magazine, a sliding-roof pergola and hot tub for year-round relaxation, even a repurposed McDonald’s PlayPlace that’s every kid’s dream jungle gym. For adults, your own golf driving green lets you practice your swing. When the sun sets, gather on the flagstone patio with friends and family for s’mores and conversation under the stars. This home is all about space, comfort, and lifestyle—and it’s just a short walk to downtown St. George. (id:51992)
16 Robinson Street
Simcoe, Ontario
Step into opportunity with this expansive 2400+ square foot commercial unit located in the heart of downtown Simcoe. Perfectly positioned for maximum visibility and foot traffic, this versatile space is ideal for retail, cafe/bar, office, or a creative studio. The unit boasts high ceilings, large display windows, and an open floor plan that can be easily tailored to meet your business needs. The unit is easily divisible to accommodate multiple concepts and businesses or sublease opportunities. With ample street parking out front and a thriving community of local businesses, this location offers both convenience and potential for growth. Whether you're an established brand or a new venture, this prime spot is ready to bring your vision to life. Don’t miss out on this exceptional leasing opportunity in a vibrant and growing area! (id:51992)
80 Willow Street Unit# 33
Paris, Ontario
Welcome to this beautifully maintained freehold townhome, ideally located just a 5-minute walk to downtown shops, the local library, restaurants, the Grand River, and scenic walking trails. Offering the perfect blend of convenience and comfort, this home is ideal for families, professionals, or anyone looking to enjoy a vibrant community lifestyle. The main floor features a bright, open-concept layout with a stylish kitchen boasting quartz countertops, a tile backsplash, an island with seating, and newer stainless steel appliances. The spacious living room features laminate flooring, California knockdown ceiling and California shutters with sliding doors opening to a private patio space – perfect for quiet evenings. A convenient 2-piece powder room and coat closet complete the main level. Upstairs, you'll find three generously sized bedrooms with large windows offering plenty of natural light. The primary bedroom includes a walk-in closet and a modern 3-piece ensuite. A full 4-piece bath and upstairs laundry add to the home's functionality. The partially finished basement provides a versatile space – great for a kids' playroom, home office, or extra storage. Additional features include a single-car garage with inside access, underground sprinklers, a welcoming covered front porch, and visitor parking for guests. Don't miss your opportunity to own this move-in ready home in an unbeatable location! (id:51992)
183 Harley Road
Harley, Ontario
Absolutely breathtaking hobby/equestrian farm on 19.96 acres of land, on a beautiful tree lined paved country road. Have you ever dreamt of having the space to house & train your very own horses or livestock, or having room for the kids to ride their quads and snowmobiles on your very own land? This is the property to do just that. Featuring five paddocks, three with run in sheds, a 1/3 mile training track, and a 6,200 sf barn with hydro and water. The property is park-like with gorgeous mature trees, lush lawns & paddocks, and nicely landscaped. The long and picturesque driveway leads up to the larger-than-it-appears 4 bedroom, 2 bath home offering over 2,000 sf of finished living space. A large country eat-in kitchen opens to the dining room and living room with cozy fireplace. Upstairs are two bedrooms, and the basement is fully finished with a woodstove. There is space here for everyone to come and relax after a satisfying day on the farm. Located just around the corner from Hwy 403 and within close proximity to Hwy 401 as well, making commuting a breeze. Fibre internet run out front. Imagine the family memories that can be made right here. Hurry and book your private viewing today of this special property before this opportunity passes you by. (id:51992)
183 Harley Road
Harley, Ontario
Absolutely breathtaking hobby/equestrian farm on 19.96 acres of land, on a beautiful tree lined paved country road. Have you ever dreamt of having the space to house & train your very own horses or livestock, or having room for the kids to ride their quads and snowmobiles on your very own land? This is the property to do just that. Featuring five paddocks, three with run in sheds, a 1/3 mile training track, and a 6,200 sf barn with hydro and water. The property is park-like with gorgeous mature trees, lush lawns & paddocks, and nicely landscaped. The long and picturesque driveway leads up to the larger-than-it-appears 4 bedroom, 2 bath home offering over 2,000 sf of finished living space. A large country eat-in kitchen opens to the dining room and living room with cozy fireplace. Upstairs are two bedrooms, and the basement is fully finished with a woodstove. There is space here for everyone to come and relax after a satisfying day on the farm. Located just around the corner from Hwy 403 and within close proximity to Hwy 401 as well, making commuting a breeze. Fibre internet run out front. Imagine the family memories that can be made right here. Hurry and book your private viewing today of this special property before this opportunity passes you by. (id:51992)
12 Albert Street
Langton, Ontario
Tucked away in the quiet town of Langton, 12 Albert Street is the kind of home country songs are written about. Featuring two spacious bedrooms and two bathrooms—including a luxurious ensuite—this property blends high-end finishes with everyday comfort and functionality. The beautifully manicured lawn and garden, bordered by concrete walkways, lead to a charming covered front porch—perfect for morning coffees or relaxing evenings. Step inside to a large, welcoming foyer where grey vinyl plank flooring flows seamlessly throughout, setting a warm and unified tone. The open-concept design connects the kitchen and dining area, ideal for entertaining or family gatherings. The kitchen is a showstopper, complete with two walk-in pantries, extensive cabinetry, elegant white and grey marbled quartz countertops, matte black finishes, and brand-new Samsung stainless steel appliances. Just off the kitchen, the great room features a tray ceiling with built-in LED lighting, adding a touch of modern style and coziness. The primary bedroom serves as a private retreat, offering a spa-inspired ensuite with sleek subway tile. Both bedrooms include generous walk-in closets, while the mudroom provides built-in cubbies and a double-wide closet for optimal storage. Adding even more value and versatility to this exceptional property is a brand-new 42' x 25' detached shop. Designed to match the home’s exterior, it features two garage-style doors, soaring 15-foot ceilings, and 100-amp electrical service wired and ready for a 200-amp upgrade—perfect for a workshop, storage, or future business use. Set on a generous lot with thoughtful design inside and out, 12 Albert Street isn’t just a house—it’s where your next chapter begins. (id:51992)
28 Vic Chambers Place
Paris, Ontario
Welcome to 28 Vic Chambers Place! This beautifully upgraded home offers over 3,650 sq. ft. of finished living space and is located just minutes from Highway 403—making it the ideal spot for today's commuter. Featuring 4+1 bedrooms, 3 full bathrooms, 2 half baths, and a fully legal in-law suite, this home has room for the whole family and more. Step into the spacious foyer that opens to a grand great room with soaring 18-foot ceilings and updated lighting. Engineered hardwood flooring flows seamlessly through to the open-concept living, dining, and kitchen areas—perfect for entertaining family and friends. The kitchen boasts upgraded cabinetry, mosaic subway tile backsplash, granite countertops, and an island. Sliding doors lead to the fully fenced backyard featuring a concrete patio and a large pergola—an ideal retreat for warm-weather gatherings. Back inside, the spacious dining room easily accommodates 8 guests, making it perfect for large family meals. A convenient powder room completes the main floor. Upstairs, the generous primary suite includes a walk-in closet and a luxurious 4-piece ensuite. The upper level is rounded out with three additional bedrooms, a second full bathroom, and a laundry room for added convenience. Need more space? This home has it! The fully finished basement includes a legal in-law suite with a private walk-down entrance. The second kitchen features sleek white cabinetry and quartz countertops, and flows into a bright and open living space. The basement also offers a bedroom, an office, a full bathroom, an additional half bath, and its own laundry area. Located in the prettiest town of Paris, this home truly has it all. Be sure to check out the feature sheet for more details! (id:51992)
29 Old Lakeshore Road
Port Dover, Ontario
Rare (approx.) 6.5 acre hobby farm next to the Vaughn survey and steps to the water with spectacular Lake Erie views from the top floor of the century home and barn. So much potential here with a little work and imagination. Parcels of land like this are increasingly difficult to come by. Build your dreams today! (id:51992)
603 Colborne Street Unit# 8
Brantford, Ontario
1,316 sf Retail/Office space in Grocery Anchored Retail Plaza. Strong Tenant Mix with National Brands, abutting High School and residential areas. Large open plan with Male & Female washrooms completed, and ducting in place for open concept floor plan. Total unit is 3,927 sf, can be demised to 2,611 sf and 1,316 sf. (id:51992)





