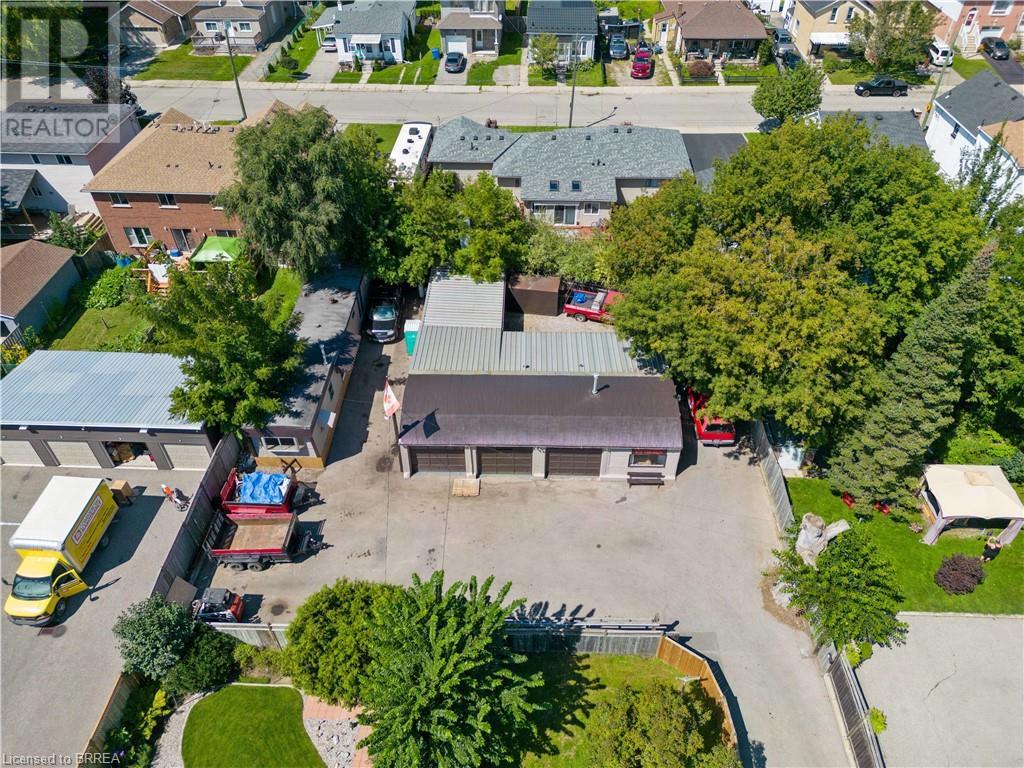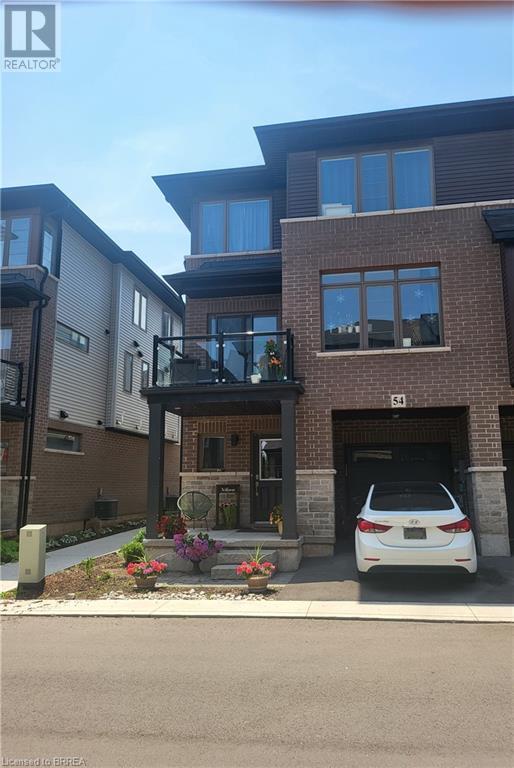83 Walnut Street
Brantford, Ontario
Condo Builders! Entrepreneurs! Investors! 7,500 Sq. Ft. lot! 83 Walnut Street, a jewel of a property in the desirable and popular West End of Brantford, Ontario. Prime opportunity to explore commercial zoning that includes possible multiple apartments or condos. The main building features 1,731 Sq. Ft. including well- appointed office space, substantial storage capacity, and 3 generously sized bays providing ample room for diverse purposes, from warehousing to manufacturing. An outstanding feature of this property is the separate trailer, an invaluable addition that can serve as additional storage space, an on-site office, or even a potential living area. Close to all amenities, this exceptional property also provides ample parking. (id:51992)
9 Kiwanis Avenue
Port Dover, Ontario
Step into this immaculate raised ranch home, nestled in one of Port Dover’s prestigious neighbourhoods. Your tour begins with a charming stamped concrete walkway leading you to the front door, setting the stage for what’s to come. Inside, the kitchen is a true masterpiece, designed for the discerning foodie. Equipped with high-end stainless steel appliances, sleek granite countertops, and a spacious island, this kitchen is both functional and beautiful. It seamlessly flows into the open-concept living and lounge areas, featuring a cozy gas fireplace and large, newer vinyl windows that bathe the space in natural light. The primary bedroom is a serene retreat, offering partial water views, a walk-in closet, and a luxurious ensuite with a relaxing soaker tub – the perfect place to unwind after a long day. The lower level offers endless possibilities, with a granny suite featuring two well-sized bedrooms, beautifully decorated, and a recently updated bathroom with a walk-in shower. A large laundry room and additional storage space make this level as practical as it is stylish. Step outside through the sliding doors off the kitchen to an entertainer’s dream – a custom-designed outdoor dining deck with a louvered windbreak wall. This private oasis overlooks a serene sand relaxation area, perfect for enjoying the lakeside breeze after a day at the beach. As if that weren’t enough, there’s also a great workshop space. Water access and shared exclusive use of lovely park as a part of the Rita Park Association. This home has been meticulously cared for and thoughtfully updated throughout. From rich flooring and subtle designer paint colours to custom blinds, upgraded lighting, mirrors, and fixtures – every detail has been carefully considered. With nothing left to do but move in, this home offers luxurious living in one of Port Dover’s most desirable locations. Grab your paddle board and don't miss your chance to make this home yours! (id:51992)
101 Craddock Boulevard
Jarvis, Ontario
Welcome to The Beechwood II”, from Willik Homes Ltd. This home offers a spacious layout and luxurious features throughout. Upon entering, you'll be greeted by a bright and airy open-concept design, accentuated by 9' ceilings throughout and a stunning 10' coffered ceiling in the main living area. The home is adorned with engineered hardwood floors, adding both elegance and durability to the space. The living room is highlighted by a cozy gas fireplace with a beautiful stone surround, perfect for creating a warm and inviting atmosphere on chilly evenings. The kitchen is a chef's dream, featuring quartz countertops, soft-close cabinets, and the option for a gas or electric stove, providing the perfect space for culinary creations. The primary bedroom is a true sanctuary, offering a spacious walk-in closet and an ensuite bathroom. The ensuite boasts a walk-in shower and dual sinks, providing both functionality and opulence. A separate exterior entrance directly to the basement offering the possibility for an in-law suite or customization to suit your lifestyle and needs. Large lookout windows flood the space with natural light, creating a bright and welcoming ambiance. Don't miss this incredible opportunity to add your personal touches and make this house your forever home. (id:51992)
122 Middleton Street Unit# 2
Brantford, Ontario
Multi-unit modern industrial building, located close to Hwy 403 in Brantford's Braneida Industrial subdivision. Very clean building, clear span, clear height 18'1 at eaves, 20'1 at peak. Power - 3 phase power, 600 volt. 2pc washroom, no offices. 1 drive-in doors 12 x 14, paved parking for both employee and shipping, warehouse is fully air conditioned. (id:51992)
150 Colborne Street E Unit# 405
Brantford, Ontario
Whether you're starting out on your own or seeking a convenient place to call home, #405-150 Colborne Street in Brantford promises a delightful living experience with its convenient location and practical layout. This well-maintained apartment features two bedrooms and one bathroom, making it ideal for singles, young professionals, or couples looking for a compact yet functional home. Located in a desirable neighbourhood of Brantford, residents will enjoy easy access to various amenities, including shopping centers, restaurants, and recreational facilities. The property's central location ensures that essential services and entertainment options are just a stone's throw away. Book your private showing today before it's GONE! (id:51992)
105 Craddock Boulevard
Jarvis, Ontario
The Beechwood IV by Willik Homes Ltd. is a stunning new build nestled on a pie-shaped lot. This home boasts a bright and airy open-concept design with 9' ceilings throughout and an impressive 10' coffered ceiling in the main living area. Engineered hardwood floors lend elegance and durability, while the living room's gas fireplace with a stone surround creates a cozy ambiance. The kitchen is a chef's delight, featuring quartz countertops, soft-close cabinets, and options for both gas and electric stoves. The primary bedroom serves as a serene retreat, complete with a spacious walk-in closet and a luxurious ensuite bathroom. The ensuite includes a walk-in shower and dual sinks, adding both practicality and a touch of opulence. The home's lower level is an unfinished basement, providing ample space for customization. Large lookout windows ensure the area is flooded with natural light, offering a bright and inviting atmosphere. This property presents an incredible opportunity to tailor the space to your needs and make it your forever home. Enjoy your morning coffee on the front covered porch, and unwind in the evening on the covered back deck, perfect for watching the sunset. (id:51992)
26 Mckeen Street
Jarvis, Ontario
The Sequoia from Willik Homes Ltd, a 2166 sq-ft, 2-storey, 4-bedroom in the picturesque Jarvis Meadows. The open-concept layout welcomes you with a large windows and 9’ patio door that fills the space with natural light. This sets the stage for seamless entertaining and quality time with loved ones. Extend your living experience outdoors to the generously sized covered back deck, a perfect setting for outdoor relaxation and entertainment. Whether sipping morning coffee or hosting a summer barbecue, this space enhances the overall charm of the home. Retreat to the primary suite at the end of the day—a sanctuary designed for comfort and relaxation. A large walk-in closet ensures ample storage, while the ensuite bathroom dual sinks, quartz counters, and a beautifully tiled walk-in shower, offering a spa-like experience. Meticulous attention to detail and quality craftsmanship define The Sequoia, showcasing Willik Homes Ltd's commitment to blending style with functionality. This house awaits the right family to call it home—a space where elegance, comfort, and the joys of family life seamlessly converge. (id:51992)
36 Kellogg Avenue
Mount Hope, Ontario
Welcome to this beautifully maintained 4-bedroom, 4-bathroom detached home nestled on a quiet street in the highly sought-after Mount Hope neighbourhood. With over 2,300 sq. ft. of above-grade living space, this open-concept floor plan boasts a large living room, with a cozy gas fireplace, and spacious dining room. Enjoy cooking in the well-appointed kitchen featuring modern stainless steel appliances, granite counter tops, plenty of cabinet space, and a convenient breakfast bar. Upstairs, the large master suite offers a beautiful natural lighting private retreat, with an ensuite bathroom, corner soaker tub, and a walk-in closet. Each of the other 3 bedrooms are generously sized. Enjoy the ultimate in-home entertainment with a spacious recreation room complete with a pool table—perfect for family fun or hosting guests. The family room offers a cozy space to unwind, and a convenient powder room adds functionality. Mount Hope is a friendly, welcoming community known for its family-oriented atmosphere and easy access to major highways.This home is perfect for those who want the convenience of suburban living while still being close to all amenities. Don’t miss out on the opportunity to make this stunning property your own. (id:51992)
575 Woodward Avenue Unit# 54
Hamilton, Ontario
Perfect for first time home buyers and commuters, this 1400 sq. Feet, 3 story end unit townhouse is very conveniently located near all amenities, Woodward park, Hamilton Beach, shopping and hwy access. Main level has a cozy rec room and inside entry to garage. Going upstairs to the second level you have an upgraded kitchen with 3 stainless steel appliances, a microwave/range combo, and plenty of counter space for everyday use. This level also has a dining room which is walkout to balcony and a spacious family room, laundry and 2 piece powder room. Third level has a master bedroom and main 3 piece bath, linen closet and 2 other cozy bedrooms. This whole place is carpet free except for the stairs. (id:51992)
36 Norfolk Street S
Simcoe, Ontario
This mixed-use commercial and residential building in downtown Simcoe offers a prime location with just under 3,500 sq/ft, plus a basement. The main level provides 2,000 sq/ft of commercial space in a high-traffic area, perfect for business exposure. Upstairs features a 1-bedroom apartment and an additional commercial studio, which can be rented out or potentially converted into a second apartment. Equipped with 600 volts and 225 amps of power, this property is versatile for various commercial needs, making it ideal for business use or as an investment. (id:51992)
2380 Walker Road
Windsor, Ontario
Discover an exceptional opportunity to launch your business in a highly sought-after location. This retail/office space, situated in a vibrant plaza, is ideally located next to prominent establishments including the Beer Store, Tim Hortons, and Pioneer Gas Station, ensuring maximum visibility and high foot traffic. With an approved area of 4,000 square feet, this property is zoned MD1.2, allowing for a diverse array of business applications to meet your vision. The ample parking available enhances convenience for both customers and employees, making this an ideal spot for your venture. The landlord offers the flexibility to design a custom shell tailored to your specific requirements, or you may choose to construct your own building and lease the land. This is a remarkable chance to create the business you've always envisioned in a prime location. (id:51992)
36 Norfolk Street S
Simcoe, Ontario
This mixed-use commercial and residential building in downtown Simcoe offers a prime location with just under 3,500 sq/ft, plus a basement. The main level provides 2,000 sq/ft of commercial space in a high-traffic area, perfect for business exposure. Upstairs features a 1-bedroom apartment and an additional commercial studio, which can be rented out or potentially converted into a second apartment. Equipped with 600 volts and 225 amps of power, this property is versatile for various commercial needs, making it ideal for business use or as an investment. (id:51992)












