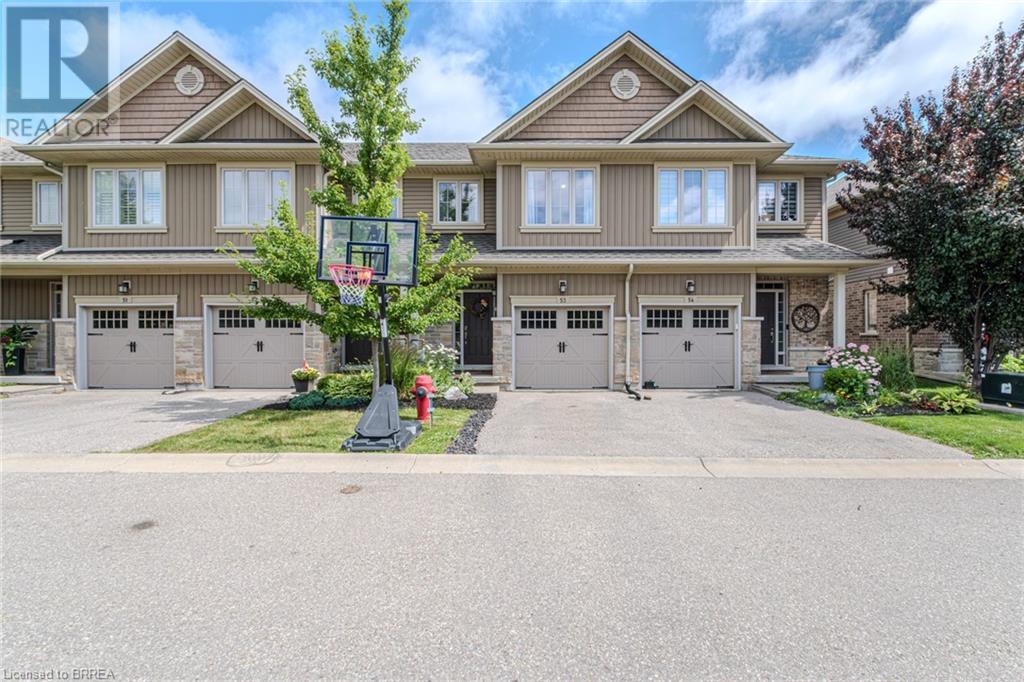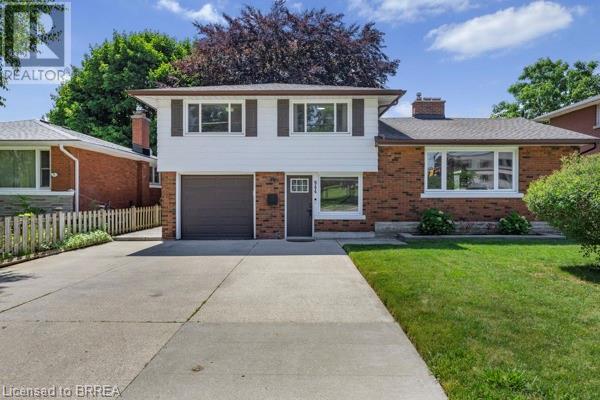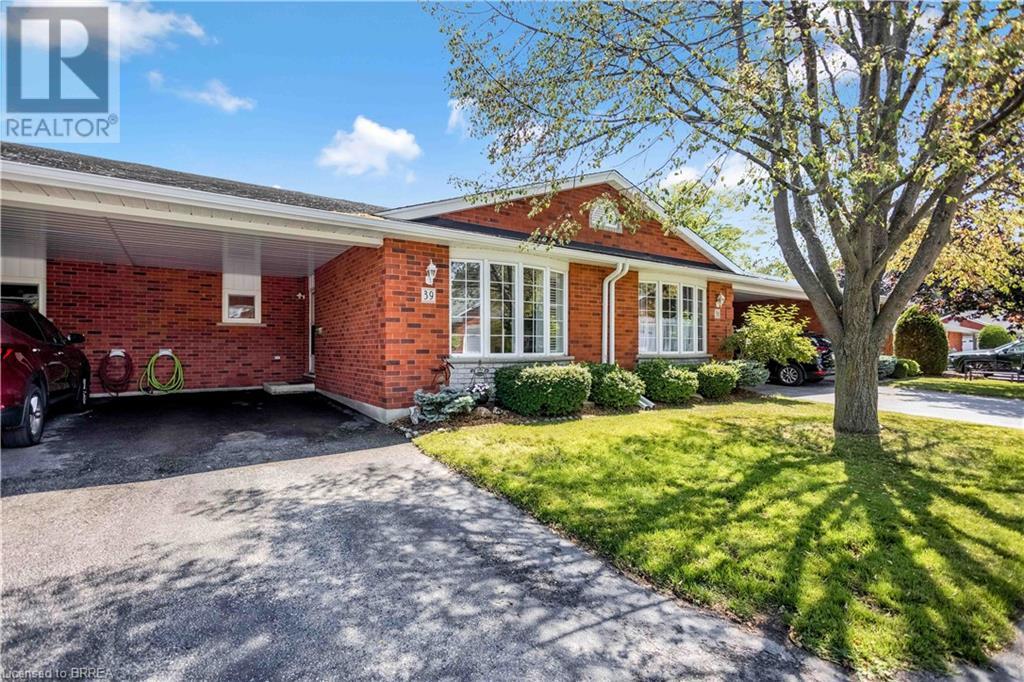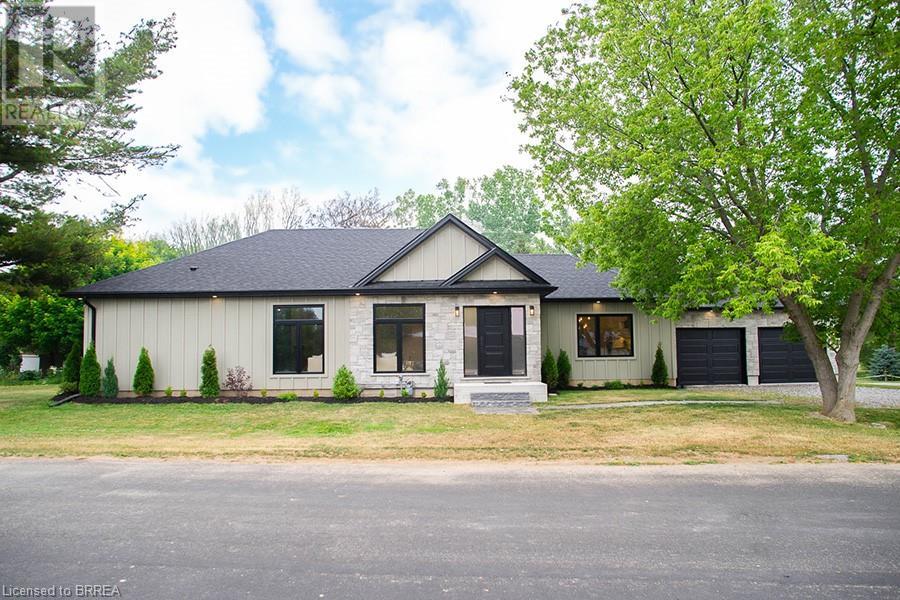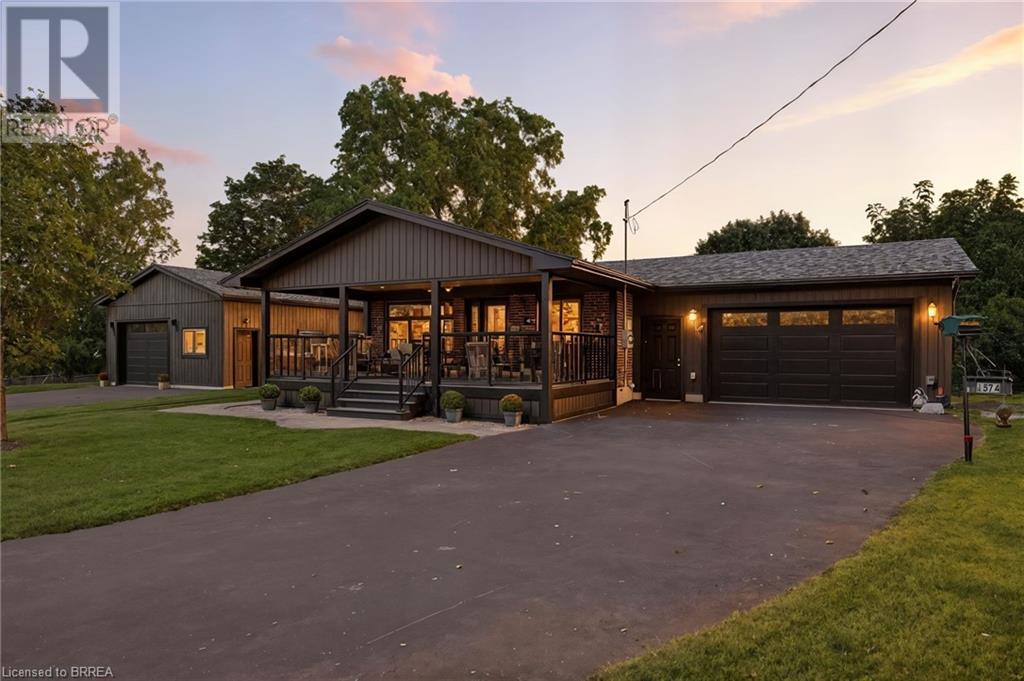80 Willow Street Unit# 53
Paris, Ontario
Welcome to 53-80 Willow Street, a beautifully maintained 3-bedroom, 3-bathroom townhome located in the heart of Paris. Step inside to a bright, open-concept main floor featuring 9' ceilings, large windows, and an abundance of natural light. The kitchen flows seamlessly into the dining and living areas and is equipped with stainless steel appliances, including a fridge, stove, and dishwasher. Patio doors lead to a private rear courtyard, perfect for morning coffee or summer evenings outside. Upstairs, you’ll find three spacious bedrooms, including a primary suite with a private ensuite bath and walk in closet. The second floor also features convenient in-suite laundry, offering added functionality and ease. Located just a short walk to the Grand River, trails, downtown Paris, local shops, and restaurants, this property offers the perfect blend of lifestyle, comfort, and location. (id:51992)
27 Craddock Boulevard
Jarvis, Ontario
Welcome to 27 Craddock Blvd., a beautifully updated raised bungalow nestled in the heart of Jarvis. Offering just over 2,000 sq ft of total finished space, this 6-bedroom, 2-bathroom home is move-in ready and ideal for growing families. The main level features a bright living room, a redesigned kitchen (2024), open dining area, and 3 spacious bedrooms. Downstairs, enjoy a fully finished basement with 3 additional bedrooms, a large rec room, 3-pc bath, laundry, and the third room is currently being used as a bedroom, but can be utilized as den or office. The fully fenced backyard offers privacy and backs onto Jarvis Public School—no rear neighbours! Plus, enjoy a 3-season sunroom, patio with gazebo, gas line connection for bbq and an attached garage with inside entry. Recent updates include kitchen, flooring, bathrooms, roof and major mechanicals. Located in a quiet, family-friendly neighbourhood just minutes to Cayuga, Hagersville, Port Dover, and Hwy 3. A must-see home offering space, comfort, and unbeatable value. (id:51992)
94 Appleford Road
Hamilton, Ontario
Welcome to this beautifully renovated and move-in ready 4-level backsplit, ideally situated on a generous corner lot in the highly desirable Fessenden neighbourhood of Hamilton. This spacious home has been thoughtfully updated throughout with quality finishes, offering both style and functionality for today’s modern family. Step into the bright and airy main floor featuring a welcoming living room highlighted by a large skylight that floods the space with natural light. The stunning kitchen includes stainless steel appliances, a gas range, shaker-style cabinetry, and a timeless tile backsplash. Just off the living room, you'll find a charming four-season sunroom—an inviting space perfect for year-round relaxation—which leads directly to your private backyard oasis. Spend your summer days lounging by the inground pool or hosting gatherings on the additional side patio, easily accessible from the sunroom and ideal for seamless indoor-outdoor entertaining. Upstairs, you’ll find a spacious primary bedroom, two additional well-appointed bedrooms, and a beautifully renovated 4-piece bathroom featuring a large vanity and modern finishes. The lower level offers a cozy and versatile recreation room, complete with a warm wood-burning fireplace and a stylish shiplap accent wall. An additional bedroom and a contemporary 3-piece bathroom provide extra space for guests or extended family. Just a few steps down, the fully finished basement offers even more living space with its own separate entrance. This level includes a secondary kitchen with stainless steel appliances, a large family room, and laundry facilities—making it ideal for an in-law suite or multi-generational living. Located in a quiet and family-friendly area, this home is just moments away from playgrounds, schools, public transit, and shopping amenities. Don’t miss the opportunity to own this exceptional property in a prime location! (id:51992)
7 Erie Avenue Unit# 603
Brantford, Ontario
Bright and modern 1 bed + den condo on the 6th floor with 600–699 sq. ft. of open-concept living. Ideal for professionals or couples seeking low-maintenance urban living. ? Highlights: • Open-concept layout • Den perfect for a home office • In-unit laundry • Covered parking spot • Non-smoking unit • Pet-friendly (per condo rules) • Steps to downtown, Laurier, trails & more Available now! Tenant pays utilities Don’t miss this opportunity (id:51992)
34 Magnificent Way
Hamilton, Ontario
Welcome to 34 Magnificent Way a spacious and well-maintained freehold end unit townhome ideally located just steps from parks, schools, and everyday amenities. As you arrive, a newly poured concrete walkway leads you to the front door, setting the tone for what’s inside. The main floor features a bright, open-concept living and dining area, with California shutters on sliding doors that walk out to a private backyard, perfect for summer barbecues and relaxing evenings. The backyard has also been upgraded with a new concrete patio for easy maintenance and extra style. The kitchen is equipped with stainless steel appliances and offers a second casual dining space, ideal for morning coffee or quick meals. Upstairs, you’ll find two generously sized bedrooms, a guest bathroom, and a versatile landing area that can be used as a home office or reading nook. The primary bedroom includes a walk in closet and a private ensuite with a Jacuzzi tub for added comfort. Laundry is also conveniently located on the upper level. The finished basement offers even more living space with new vinyl flooring, a two-piece bathroom, and a cozy rec room complete with a small bar area, perfect for entertaining or movie nights. This one checks all the boxes for comfort, convenience, and location. Don’t miss your chance to call this home! (id:51992)
26 Cobblestone Drive
Paris, Ontario
It's time to make Paris your new home town. Welcome to 26 Cobblestone Drive located in the sought after Grandville neighbourhood located close to schools, amenities and 403 access. This bungalow, with an open concept floor plan offers a carpet free main floor; featuring dark hardwood floor and tile throughout. You are greeted by the formal Dining Room with chandelier once inside the entry. The kitchen which looks into the living room and dinette, has flow and function for the family. The dinette flows straight through the sliding doors to the back covered porch with amazing views of the backyard. The living room, is the perfect place to relax at the end of the day, or enjoy your favourite cooking show while preparing dinner for the family. The private primary suite boasts a walk in closet and a 4 pc bath with soaker tub, finishing the main floor is the main bathroom and second bedroom; not to mention the double door pantry that is plumbed for a main floor laundry and inside garage entrance. The basement level offers 2 rec room spaces, the first boast a wet bar and the walk out basement entrance; perfect for those adult get togethers. The second basement living space houses the gas fireplace; perfect for those cozy nights with the family. A third bedroom is a great option for an in home office or work out space. The third 3 pc bathroom, and the mechanical room with laundry finishes off the basement level. Backing onto green space with your only rear neighbours being the local wild life makes for a peaceful and natural retreat. For those who like working in their garage, the garage has been extended 2 feet on either side, not to mention the extra height for additional work or storage space. With walking distance to schools, amenities and downtown, minutes to the 403; and the most wonderful family friendly neighbourhood; this property is sure to tick all of your boxes. (id:51992)
944 Concession Road
Cambridge, Ontario
Welcome to this Preston North Sidesplit Charmer in one of the best situated areas in Cambridge. This beautifully updated home boasts approximately 1400 sq ft, with 3 well sized bedrooms on the upper floors and an additional room in the lower level that could be used as another bedroom or den. A bright renovated kitchen with excellent appliances and lots of kitchen storage is perfect for that keen cook or baker. The dining area leads out to a bbq deck with french doors, and outside there is ample space for a garden or play area for kids. The lower level has a very bright and spacious rec room, utilizing the light from the oversized windows, not making it feel like a basement. The bathrooms have also been updated with new toilets and finishing touches to make this home move in ready for the new owners. Potlights and large windows in the house add to the brightness of this family home. New insulated garage doors and plenty of shelving and storage in the garage. Fully fenced yard with trampoline and storage shed, a great canvas to make this yard your own! Back up flow preventer for added security. Located close to all that Hespeler has to offer with shopping and restaurants, Costco, close to great schools, parks and Chicopee ski resort. Can't get a better location! (id:51992)
175 Victoria Street Unit# 39
Simcoe, Ontario
Upscale Living Meets Effortless Comfort in this beautifully appointed bungalow townhouse condo, nestled in one of the area's most serene and well-kept communities. Backing onto meticulously maintained gardens—a lush, private backdrop in the common elements—this residence offers a rare blend of sophistication and low-maintenance living. Thoughtfully updated and tastefully decorated, this home stands apart from the rest. The main floor is designed for ease and elegance, featuring two spacious bedrooms, including a primary suite with a walk-in closet, a renovated 4-piece bathroom with a new vanity, and convenient main floor laundry. The finished lower level offers remarkable versatility and space, including a generous rec room, an oversized bonus room (currently used as a bedroom) with a massive walk-in closet, and a well-appointed 3-piece bathroom—ideal for guests, hobbies, or extended family. Step outside to a brand new deck overlooking the tranquil gardens—a perfect setting for morning coffee or evening relaxation. Carpet-free throughout and immaculately maintained, this home also boasts significant recent updates: new furnace, A/C, water softener, and deck, all within the last year. With covered carport parking, quiet surroundings, and no compromise on style or outdoor beauty, this is an exceptional opportunity for discerning down-sizers or anyone seeking refined, turn-key living in a peaceful setting. Welcome home. (id:51992)
68 Hamilton Plank Road
Port Dover, Ontario
Welcome to the laid-back luxury of Port Dover living. Just a 13min stroll from the beach, marina,& vibrant pier, this gorgeous, newly rebuilt bungalow is the perfect retreat for those ready to embrace a relaxed lifestyle by the lake. Whether you’re looking for your next family home or to retire in style without compromise, this home offers comfort, elegance, & convenience in one of Norfolk County’s most sought-after communities. From its eye-catching stone & board-&-batten exterior to its sun-drenched open-concept interior, every detail has been thoughtfully designed. Soaring 9’ ceilings, expansive 60x80 black vinyl windows, & a striking floor-to-ceiling quartz fireplace create a bright & welcoming atmosphere. The chef’s kitchen is a true showpiece, complete w granite countertops & backsplash, built-in stainless steel appliances (including a wine fridge), a large walk-in pantry, & a cozy window bench—perfect for morning coffee or curling up w a book. The primary suite is a private oasis, offering a walk-in closet w custom-built-ins & a luxurious ensuite featuring a quartz walk-in shower &a freestanding soaker tub. Two additional bedrooms provide ample space for guests, hobbies, or a home office & both offer walk-in closets. A beautifully designed Jack & Jill bathroom is conventionally located between the additional bedrooms. Practical features abound, including a generous mudroom w laundry & wash basin, 9’ wide double garage doors, & a large concrete pad ideal for parking your RV, boat, or adding a workshop. Additional highlights include: Asphalt driveway & fence to be done in 2026 & a Generac 200A transfer switch so you can easily install a Generac for peace of mind year-round. This move-in-ready home is nestled just steps from downtown, local cafes, & the lakeshore. Enjoy daily walks to the pier, friendly small-town charm, & the calming breeze off Lake Erie—all from your own home. Your next chapter starts here. Experience the best of Port Dover living! (id:51992)
70 Blackburn Drive
Brantford, Ontario
Welcome home to the popular West Brant community where this White Oak model is located close to parks, walking trails and schools! Offering 4 bedrooms, 2.5 bathrooms and a double car garage, this home offers a classic floor plan with large principle rooms and loads of space to spread out and enjoy. This model is known for the large windows and bright spaces, with large principle rooms that flow seamlessly from one another. Located at the front of the home is a large formal dining room that can also be utilized as a secondary formal living space. The back of the home offers a large open concept space featuring a family room, dinette space and large kitchen with ample cabinet and counter space. With sliding patio doors that lead out to your large, fenced backyard, this space is perfect for indoor/outdoor entertaining during warm summer months. Enjoy a separate mud room area with backyard access, powder room, storage and garage entry - the kids never have to walk through the living spaces with their shoes after coming in from outside play! Make your way up the grand staircase, highlighted with bright windows that cascade in pools of natural light. The second level is practically laid out with 4 large bedrooms, 2 full bathrooms and bedroom-level laundry. Never carry a laundry basket down the stairs again! The primary suite is generous in size and offers a large walk-in closet and ensuite retreat with a soaker tub. Three additional bedrooms provide comfort and convenience for your large or growing family, with a full bathroom designated to them! If more space is what you need then this home has it. An unfinished basement with a rough-in bathroom allows you to add your own personal touches. Located at the edge of West Brant with easy access to Veterans Memorial Parkway to make your way around the city! (id:51992)
59 Sheridan Street
Brantford, Ontario
Welcome to the newly renovated 55-59 Sheridan Street, in the heart of Downtown Brantford. This location is only steps from the Brantford public transit station, Brantford public library, Brantford Casino and virtually anything else you could need. Being located so central to all amenities this is the place you need to live. This unit just finished a complete makeover and is now showcasing super modern finishes and appearances. It was treated to a modern kitchen with stainless steel appliances, a beautiful large walk in shower and on site laundry. It boasts charm and appeal for all audiences, giving you the chance to be proud of where you live. It has 2 bedrooms (1 can be a den) and 1 bathroom, it also has ample parking at the rear of the building. Gas included in Rent. (id:51992)
1574 Clyde Road
North Dumfries, Ontario
Welcome home to 1574 Clyde Rd., North Dumfries. Find peace and serenity at this turn key, fully transformed bungalow with second unit and kitchen downstairs sitting on just over a half acre. Walk up your new concrete walkways to enjoy a large and peaceful covered front porch (2024) and look across the road at green space! Perfect for hobbyist with new 1.5 car attached garage (2022) AND a new (2022) detached shop! Drive just down the road to the Cambridge Golf Club or just minutes into Cambridge. This beautifully updated home offers the tranquility of country living paired with contemporary upgrades throughout. Recent improvements include a brand-new high-efficiency furnace and central air conditioning system, updated electrical wiring with a new panel, and new energy-efficient windows and doors for enhanced comfort and peace of mind (2020/21). The open-concept main floor is designed for both everyday living and entertaining, showcasing a stunning chef’s kitchen with sleek high-gloss cabinetry and an oversized island. The spacious living area flows seamlessly into the primary suite, which features a luxurious ensuite bathroom and a walk-in closet complete with custom shelving and organizers. A second bedroom sits next to a fully renovated 4-piece bathroom and designated space for laundry. The finished basement offers a private side entrance, making it ideal for in-laws or potential rental income. It includes a stylish second kitchen with high-gloss cabinetry and a built-in wine rack, a generous bedroom with ample storage, a modern 4-piece bathroom, and a versatile den or office space. Just move in and enjoy! (id:51992)

