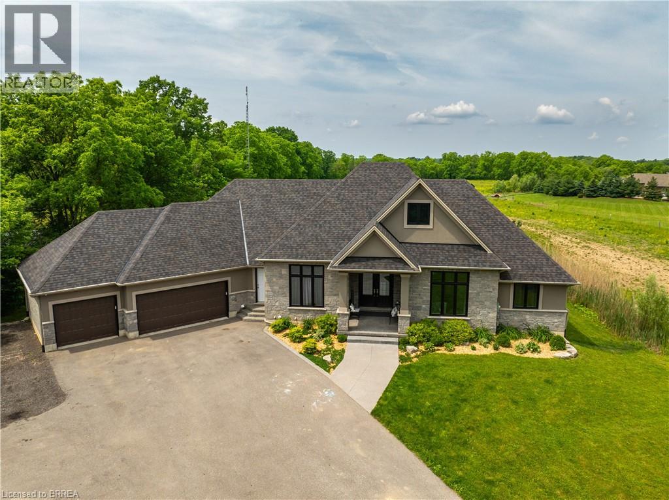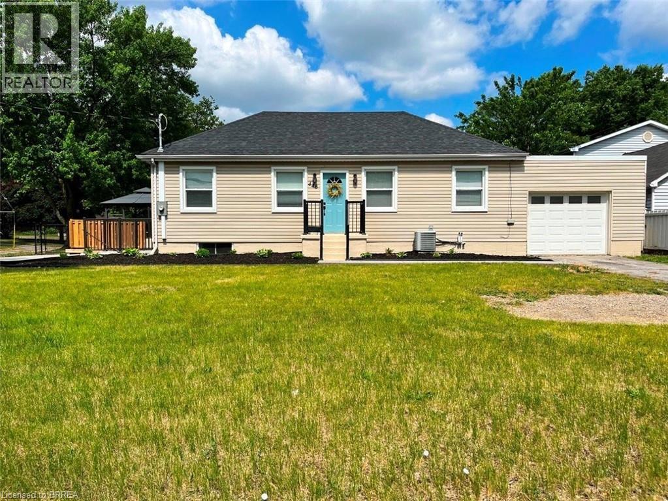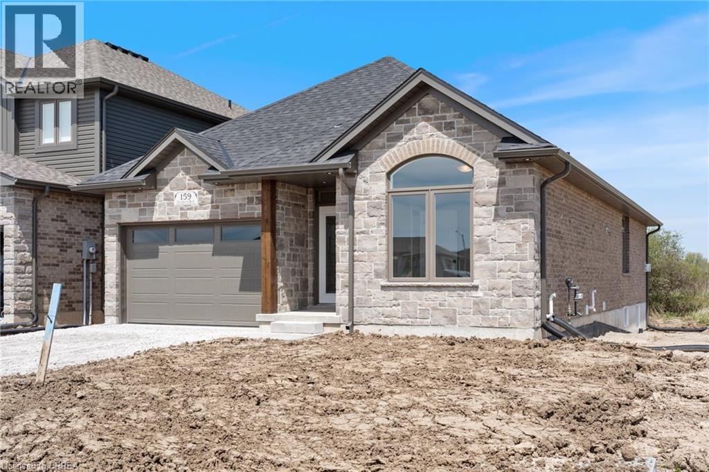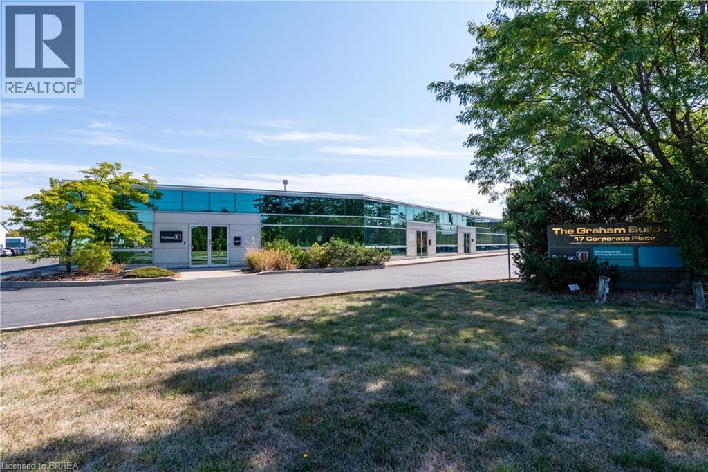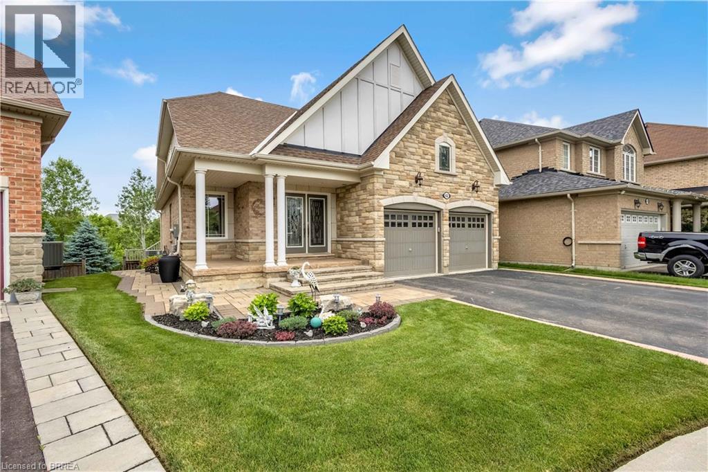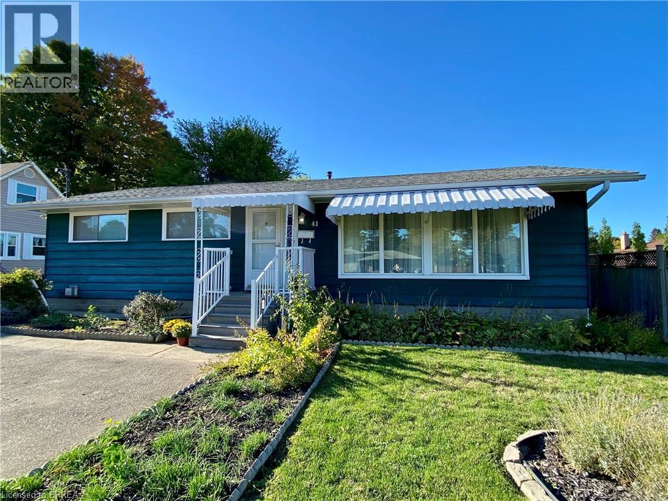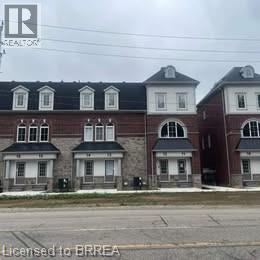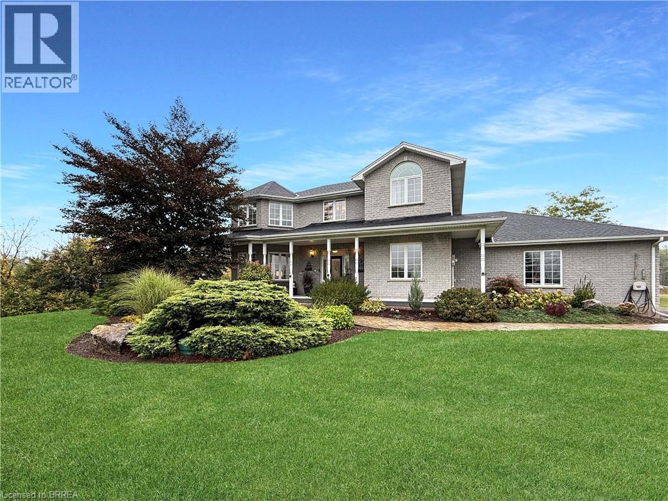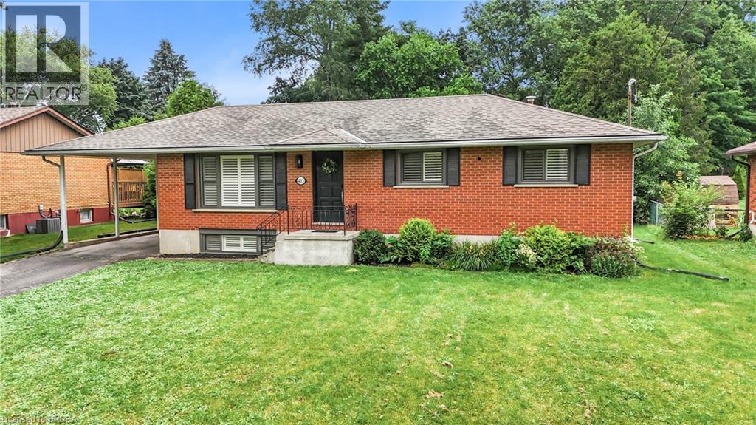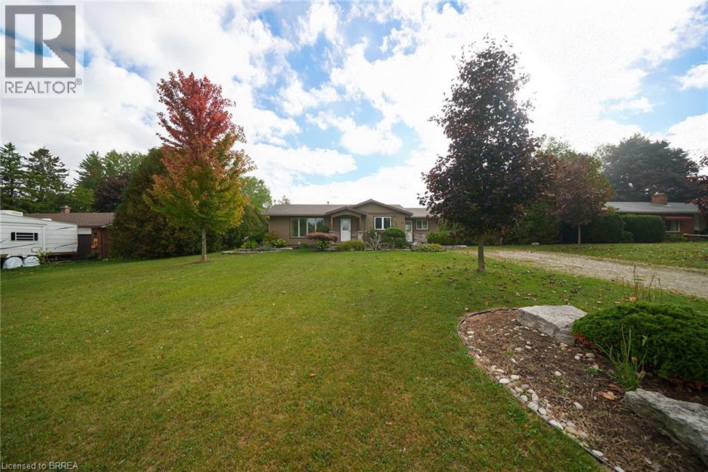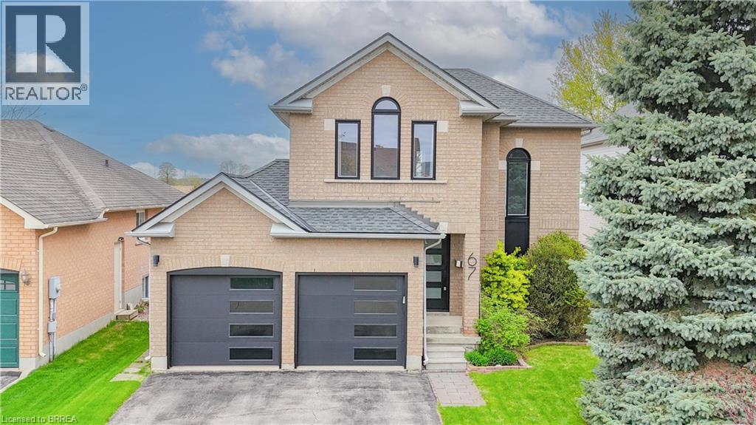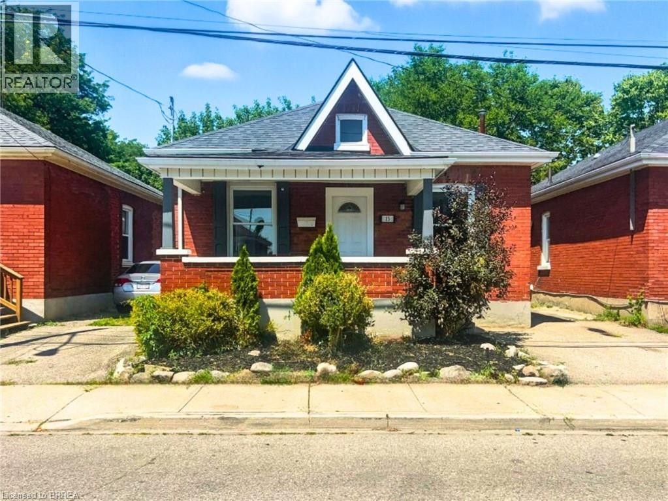97 Mcbay Road
Brantford, Ontario
Welcome to this stunning 9 year old executive bungalow nestled on a beautiful 1.12 acre lot backing onto farm fields, and siding on a treed lot. This spacious home boasts almost 5000 sq ft of finished modern elegance and thoughtful design. Step inside to discover 10' coffered ceilings that create an airy atmosphere and enhance the sense of space. Entertain with ease in the open-space kitchen, living, and dining areas where large windows flood the space with natural light and picturesque views of the lush and peaceful surroundings. The heart of the home is the open kitchen featuring large island with sleek granite countertops that perfectly compliment the stylish cabinets and luxurious appliances. Master Bedroom offers private walk in closet, 5 piece ensuite, and walk-out to covered deck overlooking rear yard and abutting fields. With a 3 car attached garage, there is ample room for both vehicles and storage. Separate entrance to basement leads to 2 bedroom in-law suite with its own kitchen, 4 piece bath and laundry. (id:51992)
448 West Street Unit# Lower
Brantford, Ontario
Step into the inviting comfort of 448 West Street, nestled in the vibrant city of Brantford. This residence boasts a strategic location, placing you in close proximity to major highways and transportation arteries, ensuring seamless connectivity. Additionally, the convenience of nearby plazas featuring renowned retail outlets and dining establishments enriches your living experience. The lower unit presents a delightful layout, comprising two bedrooms, a modern 3-piece bathroom complete with private laundry facilities, and an airy open-concept design. Outside, a private driveway and outdoor space provide both functionality and tranquility. Discover the allure of this home through its recent updates, promising a contemporary and welcoming ambiance. Furthermore, tenants enjoy the advantage of paying only 40% of the utility bills, enhancing affordability and convenience. Welcome to a lifestyle of comfort, convenience, and contemporary living at 448 West Street. (id:51992)
159 Craddock Boulevard
Jarvis, Ontario
Welcome to The Elm by Willik Homes Ltd., a thoughtfully designed all-brick bungalow offering 1,416 sq. ft. of quality craftsmanship and modern comfort. This new build features 9’ ceilings and an open-concept layout, creating a bright and inviting living space. Tile flooring extends from the entryway through to the kitchen and main floor laundry, while engineered hardwood enhances the dining room, living area, and bedrooms. The kitchen features soft-close cabinetry, quartz countertops, and a peninsula with an extended counter for extra seating. A cozy corner gas fireplace anchors the living room, which opens through patio doors to a large covered back porch—perfect for entertaining or simply enjoying the open views behind the home. The layout includes two bedrooms, with the primary suite offering a walk-in closet, linen storage, and a private 3-piece ensuite with a walk-in shower. Both bathrooms are finished with quartz countertops and soft-close cabinets for a cohesive touch of elegance. Designed for everyday living, this home also includes a covered front porch, ample storage, and a seamless blend of style and functionality. Situated in the charming community of Jarvis, you’ll enjoy small-town living with easy access to Simcoe’s shopping, Port Dover’s beaches, and local dining and theatre. Taxes calculated based on phased-in assessment and mill rate and are subject to change. (id:51992)
17 Corporate Place Unit# A
Brantford, Ontario
Modern Professional Finished Office Suite - in Class A Building, just off Lynden Road with easy access to Hwy 403. Totally finished space for upscale office use including board room, reception, private offices, storage, kitchen, ready to move in. (id:51992)
42 Davidson Court
Brantford, Ontario
Welcome to this meticulously maintained spacious 3+2 bedroom, 4 bathroom home thats beautifully landscaped including in-ground sprinklers and tucked away on a quiet court in a friendly, sought-after neighbourhood! Inside, you'll love the bright and airy family room with vaulted ceilings. The main floor features the primary bedroom with ensuite, a second full bathroom, second bedroom and main floor laundry. With tasteful upgrades throughout, including hardwood floors, upgraded baseboards, pediments above doors and windows, wainscotting and crown moulding to finish off the space. Leading into the upgraded kitchen/dining area with gas fireplace and walkout patio, perfect for entertaining! The open loft area upstairs has a third bedroom, a bathroom and a large open space, perfect for a playroom, homework zone, or home office. Downstairs, the finished basement offers two extra bedrooms and plenty of living space for the kids to play. Don't miss the large workshop and step outside the walk out basement to a private backyard with no rear neighbours—ideal for BBQs, playtime, or simply relaxing. This lower level, with ample room for a kitchen install and having its own walkout entrance is ready to become an in-law suite for multi-generational living, private guest quarters, or a high-potential rental unit. Located minutes from the highway and all amenities this is the perfect place to call home! (id:51992)
41 Dunsdon Street
Brantford, Ontario
Charming North End Bungalow! Welcome to this solid 3+1 bedroom, 2 bath home in the North End of Brantford. Set on a generous 60'x166' lot, this home offers plenty of space inside and out, with room for family living or relaxed downsizing. The main floor features a bright living area, functional kitchen, three bedrooms and a full bathroom. Downstairs, you'll find a finished rec room with cozy gas fireplace, additional bedroom, second bathroom, and plenty of bonus space for games, hobbies, and more. Updated furnace/AC and roof, mostly new windows too. This home has been well cared for and is full of potential -keep the gleaming hardwood floors or update to your own style. Outside, enjoy a large backyard ideal for gardening, play, or entertaining, plus lots of parking for vehicles and toys! Located in the sought-after north end school zone with Wilkes Park across the street, close to shopping and easy highway access for commuters. Potential for conversion to multi-family --Back door entrance to basement, with long driveway, full bathroom and large laundry room. This is a fantastic opportunity! (id:51992)
677 Park Road N Unit# 16
Brantford, Ontario
Modern Living in Brier Park. Welcome to Brantwood Village, where style, comfort, and location come together. This 1-year-old, 3-bedroom, 2.5-bathroom townhouse offers over 1,700 sq. ft. of open-concept living space with soaring 9-foot ceilings, oversized windows, and a showpiece 8-foot kitchen island that was made for gatherings. Step upstairs to find a spacious primary suite with walk-in closet and private ensuite, along with two additional bedrooms that provide flexibility for family, guests, or a home office. The crown jewel- Your very own private rooftop terrace—perfect for coffee at sunrise, cocktails at sunset, or summer evenings under the stars. Located in Brantford’s highly sought-after Brier Park neighbourhood, this home puts you minutes from Costco, shopping, restaurants, and Highway 403. Even better, a brand-new high school is under construction nearby, making this community an even smarter investment for the future. Move-in ready, modern, and in one of the best locations Brantford has to offer—this is the lifestyle upgrade you’ve been waiting for. Don’t just buy a home. Love where you live. (id:51992)
1295 Sheffield Road
Cambridge, Ontario
Enjoy Elegant Country Living at 1295 Sheffield Road! Discover the perfect blend of sophistication and tranquility in this stunning custom home nestled on over 1 acre in the scenic countryside of North Dumfries. Thoughtfully designed with both style and functionality in mind, this residence offers an exceptional living experience. Step inside to find an inviting main floor office, ideal for remote work, and a beautifully appointed living and dining room, perfect for entertaining. Large windows fill the living room with natural light while offering stunning views of the surrounding landscape. The heart of the home is the newly renovated black-and-white eat-in kitchen, featuring sleek finishes and modern appliances. This culinary space seamlessly connects to a spacious family room, creating the perfect atmosphere for gatherings. Upstairs, the primary bedroom retreat impresses with two closets, a luxurious ensuite, and breathtaking views that make every morning feel special. Two additional bedrooms provide ample space for family or guests. The expansive unfinished basement offers endless possibilities, boasting heated floors and a walk out to the outdoors and one to the garage, ready to be transformed into a dream recreation space. Outside, the gorgeous wraparound deck invites you to soak in the serene surroundings, while the heated pool offers a private oasis for summer relaxation. Surrounded by nature, yet conveniently close to city amenities, this home offers the best of both worlds. Don't miss this rare opportunity to own a sophisticated rural retreat. Contact us today for a private viewing! (id:51992)
403 Oakhill Drive
Brantford, Ontario
Welcome to a peaceful, country-style haven nestled within the city! 403 Oakhill Drive offers the perfect blend of rural charm and urban convenience. Set on a large lot in a quiet, well-established neighbourhood, this stunningly updated all-brick bungalow is just minutes away from shopping, dining, schools, and provides quick access to Highway 403. Step inside and be greeted by a bright and airy open-concept main level. The spacious living room invites cozy evenings with the family, while the heart of the home — a stylish eat-in kitchen — boasts classic white shaker cabinetry, gleaming quartz countertops, tiled backsplash, stainless steel appliances, and a centre island perfect for entertaining or casual meals. Down the hallway, you’ll find three generously sized bedrooms, including a serene primary suite, and a fully renovated spa-like bathroom complete with a dual vanity, quartz counters, and a luxurious soaker tub. The partially finished lower level adds incredible versatility with a large rec room and an additional fourth bedroom, that could also serve as a home office, playroom, or personal gym. A convenient three-piece bath and a spacious utility/laundry area offer practicality and storage options. Step outside into your private backyard oasis. A spacious wooden deck is ideal for summer barbecues and relaxing evenings, while the fully fenced yard—with a dedicated fire pit area—offers ample space for children or pets to roam and enjoy the outdoors. A detached garage and a convenient storage shed add the finishing touches to this beautiful outdoor space. Notable recent updates include a brand-new septic system (January 2024), upgraded plumbing throughout, new appliances, and a water softener — ensuring peace of mind and comfort for years to come. If you’re dreaming of the perfect balance between tranquil living and city convenience, this is the home you’ve been waiting for. Book your showing today. (id:51992)
19 Burgess Street
Burgessville, Ontario
Welcome to this charming bungalow located in the village of Burgessville. Tucked away on a quiet dead-end street, this open-concept bungalow is set on a generous half-acre lot, offering both privacy and space to enjoy. As you arrive, you’ll be greeted by ample parking, manicured gardens, and impressive curb appeal. Inside, the main floor showcases an open-concept living space with a modern kitchen and an inviting layout—ideal for both everyday living and entertaining. The spacious primary bedroom features a walk-in closet, while the generous bathroom offers convenient ensuite privileges. The fully finished basement expands your living space with a versatile rec room and two additional rooms perfect to use as an office or guest suite. This space is complete with a convenient 2-piece bathroom. Recent updates, including a new furnace and air conditioner (2023). Whether you’re seeking the simplicity of country living or the benefits of a family-friendly community, this property combines tranquility with modern amenities—an ideal place to call home. (id:51992)
67 Wadsworth Crescent
Cambridge, Ontario
Welcome to 67 Wadsworth Crescent—a beautifully updated home located in the peaceful and prestigious West Galt neighborhood. Tucked away in a serene, upscale setting, this property offers a refined lifestyle in one of the area’s most desirable communities. Step inside to discover rich hardwood floors that extend throughout the main living areas, paired with a freshly painted interior that enhances the bright, airy feel of the space. The expansive living room is centered around a stunning floor-to-ceiling tiled fireplace, creating a sophisticated yet cozy focal point for relaxing or entertaining. The heart of the home is the contemporary kitchen, outfitted with quartz countertops, soft-close cabinetry, an undermount sink, and a generous island featuring a sleek waterfall edge—ideal for meal prep or casual dining. From the adjacent dining area, sliding doors lead directly to the backyard, seamlessly blending indoor and outdoor living. Upstairs, the spacious primary bedroom provides a peaceful retreat, complete with ensuite access for added comfort and privacy. The fully finished lower level adds even more versatility, with durable laminate flooring and plenty of room for a home office, games area, or family lounge. Step outside and you'll find your own private backyard oasis, backing onto mature green space for a tranquil, secluded feel. The large cedar deck is perfect for entertaining and surrounds an above-ground pool—an ideal setup for summer enjoyment. With thoughtful updates, stylish design, and a location that can’t be beat, 67 Wadsworth Crescent offers the perfect balance of luxury and livability! (id:51992)
13 Salisbury Avenue
Brantford, Ontario
Turn the key and step into your next chapter this fully renovated 3 bed, 2 bath beauty in Brantford's beloved Eagle Place is calling your name. From top to bottom, this home has been thoughtfully upgraded with over $70,000 in improvements including a brand-new kitchen with modern finishes, stylishly redone bathrooms (yes, there's a private ensuite!), and fresh flooring that runs wall-to-wall. Every inch has been painted in a neutral, move-in ready palette, so all you have to do is unpack. The layout feels open, airy, and easy to live in ideal for relaxing, entertaining, or just enjoying your space. Step out back and you'll find a huge, fully fenced yard that's ready for whatever you imagine: garden beds, a cozy firepit lounge, or a play area for the kids or pets. This home includes a private driveway, plus loads of extra street parking, and sits in a neighborhood known for its community feel. You're just steps to local schools, parks, and the Doug Snooks Eagle Place Community Centre, and only minutes from Brantford's downtown shops, cafes, and trails. Whether you're buying your first home, simplifying your life, or seeking a smart investment this one checks all the boxes (id:51992)

