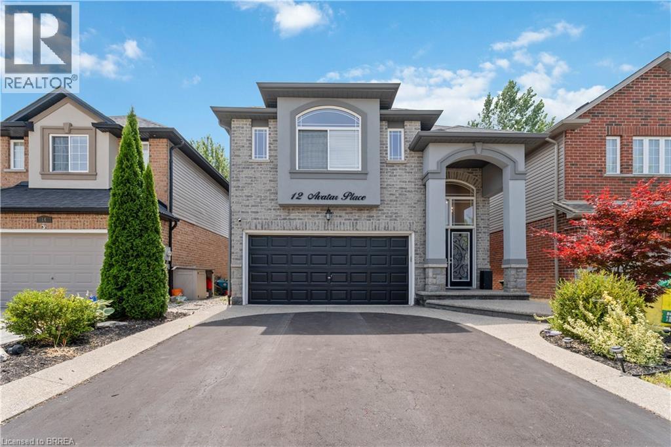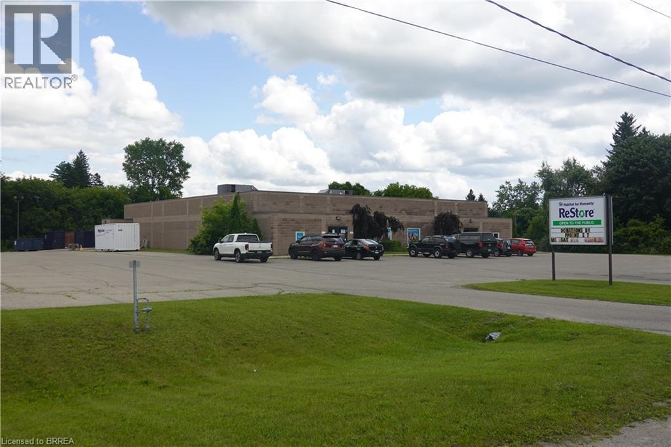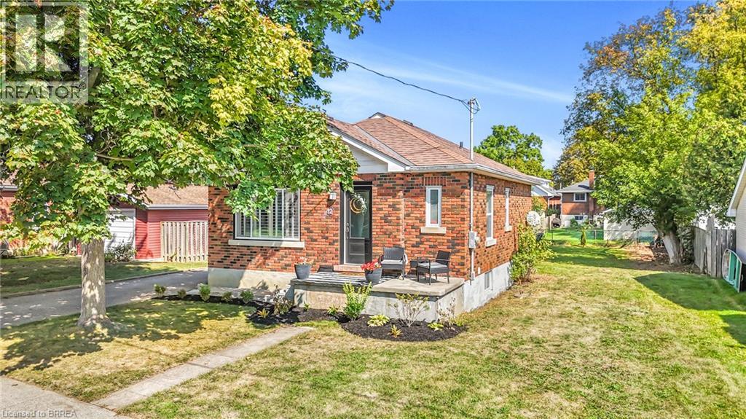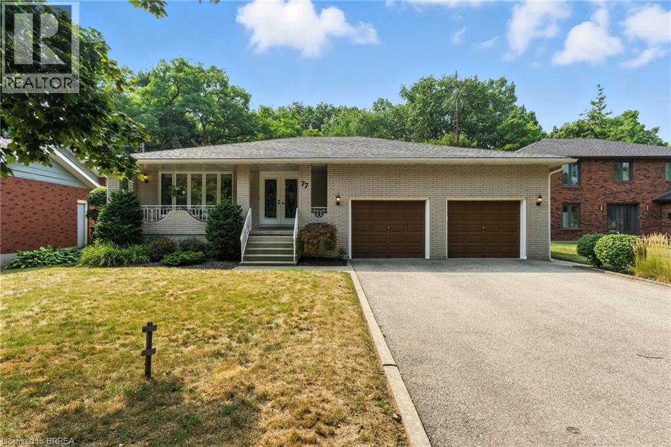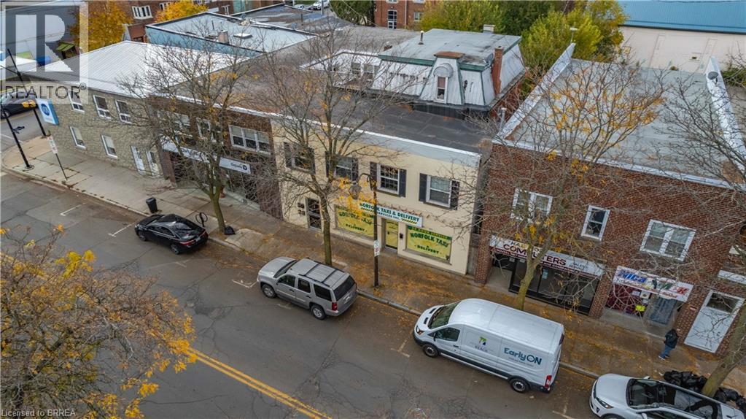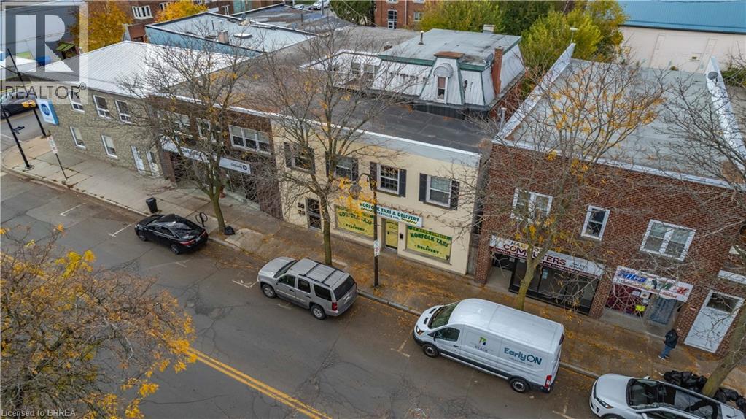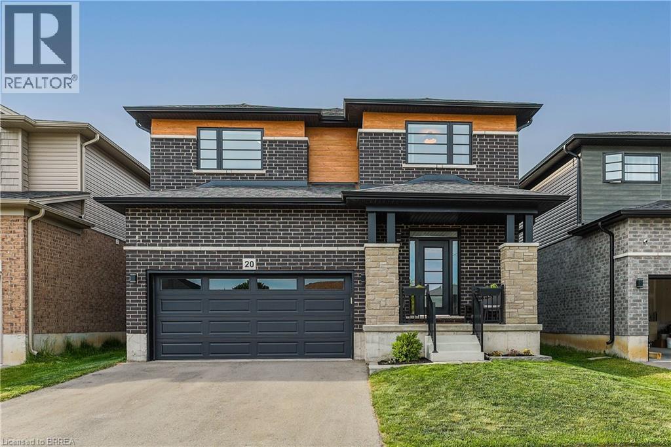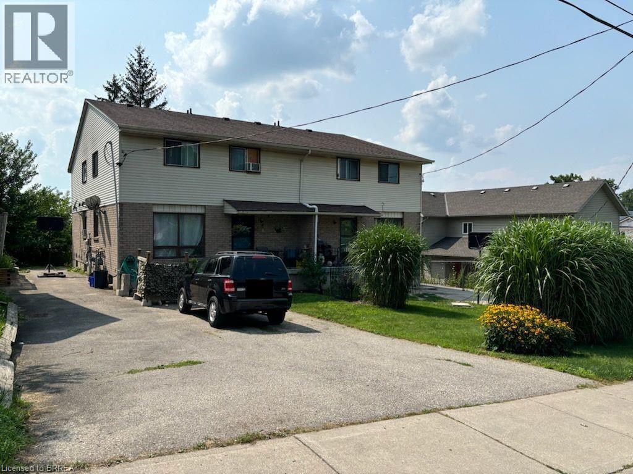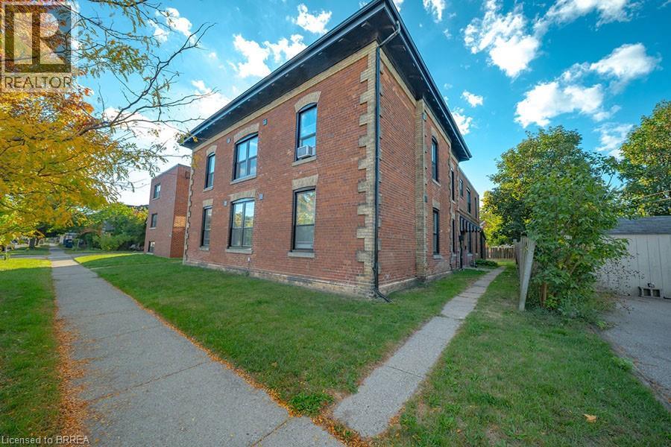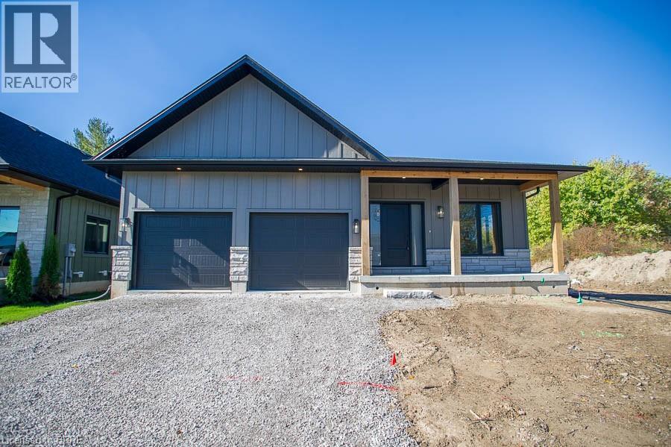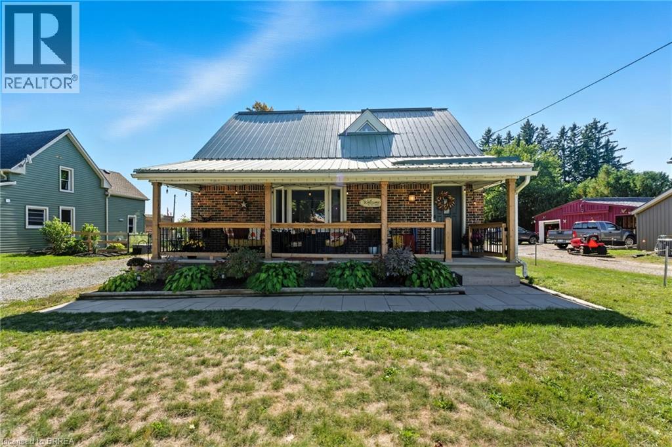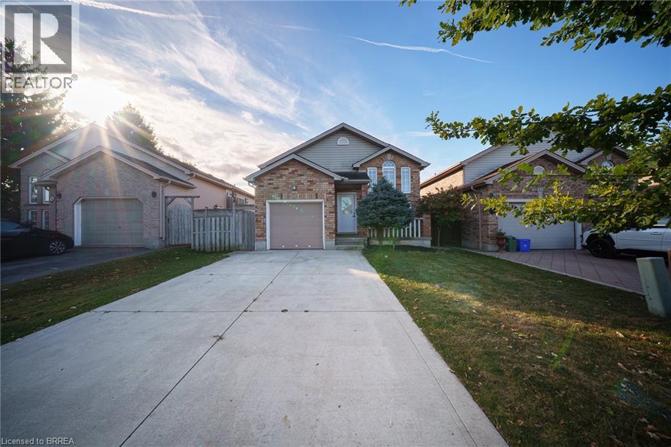12 Avatar Place
Hamilton, Ontario
Welcome to 12 Avatar Place — an exceptional family home available for lease, perfectly situated on a quiet, highly sought-after court in one of Hamilton’s most desirable neighbourhoods. This beautifully maintained home boasts striking curb appeal with updated stucco, artisan masonry, and sleek exposed aggregate concrete. Step inside to a bright, open-concept main floor designed for modern living. The spacious living area flows seamlessly into a gourmet kitchen featuring high-end stainless steel appliances, an eat-up counter, and direct access to the backyard deck and attached garage. Main-floor laundry adds everyday convenience. Upstairs, the oversized primary suite offers a peaceful retreat complete with a walk-in closet and private ensuite bath. Three additional bedrooms provide generous space for family, guests, or a home office. The unfinished basement offers plenty of storage and includes a rough-in for a future bathroom. Outside, enjoy a fully fenced backyard with a deck — ideal for summer BBQs or quiet evenings under the stars. (id:51992)
29 Park Road
Simcoe, Ontario
Located on the outskirts of Simcoe in Norfolk County, this exceptional industrial property presents an unparalleled opportunity for businesses seeking space in a growing community. Boasting approximately 11,700 sq. ft. of MG-zoned industrial space on a generous 3-acre lot, this versatile property is ideal for a wide range of uses. The building features varied clear heights ranging from 9 to 15 feet, expansive spans, and a truck-level shipping door for efficient operations. Recent updates include a newer flat roof and two rooftop HVAC units installed in 2021, ensuring reliability and comfort. Simcoe, Ontario, serves as a commercial hub of Norfolk County, offering a strategic location with access to major highways and proximity to thriving agricultural and manufacturing sectors. With its business-friendly environment, skilled workforce, and vibrant community, Simcoe is an excellent choice for businesses looking to expand or establish themselves in Southern Ontario. (id:51992)
12 Patricia Street
Brantford, Ontario
Welcome to 12 Patricia Street, nestled in the charming Old West Brant neighbourhood. This beautifully updated bungalow offers the perfect blend of character and modern comfort, making it a true gem for families and entertainers alike. A welcoming front walkway of stone pavers leads you to the inviting porch and front door, setting the tone for what awaits inside. Step into a bright and airy main floor, enhanced by custom California shutters and stylish laminate flooring that flows seamlessly throughout. The living room exudes warmth with its cozy gas fireplace framed by a classic wood mantle, creating the ideal spot to relax on cooler evenings. The open-concept design effortlessly connects the living room to the modern kitchen, where quartz countertops, peninsula seating, and pot lights on dimmers add both style and functionality. Just off the kitchen, the sunroom provides the perfect transition to the outdoors, offering a peaceful view of the expansive backyard. The deep lot is a true highlight, featuring a firepit area for gatherings, a detached garage, and a convenient storage shed. The lower level expands the living space with a generously sized recreational room, finished with pot lights, providing endless options for family fun or entertaining. Thoughtfully updated from top to bottom, this home has seen significant renovations in recent years. In 2022, the interior was completely refreshed with new flooring, a reimagined open layout, a new kitchen with quartz counters, custom California shutters, and modern pot lighting. The same year, a new front entry door was installed, followed by a garage door with automatic opener in 2023. The bathroom was updated in 2025 with new flooring and fixtures, ensuring every detail has been carefully considered. Move-in ready and brimming with modern touches, this bungalow combines timeless curb appeal with contemporary upgrades—making 12 Patricia Street the perfect place to call home. (id:51992)
77 Glenwood Drive
Brantford, Ontario
Welcome to 77 Glenwood Dr., Brantford. Multi-generational living meets comfort and space in this meticulously maintained estate bungalow. Set on a 0.21-acre lot and backing onto protected green space, this expansive 1,944 sq ft brick bungalow boasts an additional 2,074 sq ft of living space on the lower level—a perfect second suite with its separate entrance, full kitchen, large windows, full bath and space for 2–3 additional bedrooms. The main level offers a formal sitting room, a dining room, a spacious and sunlit living area, 3 sizeable bedrooms, and 1.5 bathrooms. Enjoy tranquil green space views out front as well from your large covered porch, and entertain out back under the covered rear area behind the oversized 592 sq ft two-car garage with soaring ceilings—ideal for hobbyists or extra storage. Major updates include triple-pane Caymen windows (2018), a new heat pump (2024), gas forced air furnace (2024), and roof (2021), making this property mechanically sound and move-in ready. Close to highway access, schools and parks, a rare opportunity to own a spacious multi generational home with a peaceful setting—come make it yours! (id:51992)
14 Colborne Street N
Simcoe, Ontario
Welcome to 14 Colborne Street North in the beautiful Town of Simcoe. Excellent opportunity here for investors for an great cash flowing property to add to their portfolio. This property offers 5 residential units and 1 commercial space in a premium location, operating at a cap rate of over 7%, which currently includes a vacant commercial and residential space. Make sure to book your private viewing before it is gone! (id:51992)
14 Colborne Street N
Simcoe, Ontario
Welcome to 14 Colborne Street North in the beautiful Town of Simcoe. Excellent opportunity here for investors for a great cash flowing property to add to their portfolio. This property offers 5 residential units and 1 commercial space in a premium location, operating at a cap rate of over 7%, which currently includes a vacant commercial and residential space. Make sure to book your private viewing before it is gone! (id:51992)
20 Cumberland Street
Brantford, Ontario
Welcome to 20 Cumberland St, in Brantford. This 6 bed (4+2), 3.5 bath home, has been meticulously designed and cared for. Walk into the foyer and get blown away with the open concept living/kitchen/dining area, flooded with natural light and boasting an oversized island, a walk in pantry, and custom built floor to ceiling fireplace. The upper level has 4 spacious bedrooms, perfect for a large or growing family and a cozy loft space—ideal for relaxing, reading, or a quiet home office. The primary bedroom comes equipped with a huge walk in closet, and an even bigger ensuite that you won’t want to leave. The other bedrooms on the floor are spacious, with oversized closets, big windows providing ample natural light. It’s not over! The basement is an entertainers dream, with a custom built wet bar and fireplace. Currently set up as a gym room, and play room- this basement has 2 additional bedrooms and a spacious 3 piece bathroom, making this home the perfect candidate for those looking for in-law suite capability. With a fresh concrete pad in the backyard, a double car garage, and what feels like every inch finished in this house, the list goes on and on! Book your showing while it lasts. (id:51992)
16-18 Puleston Street
Brantford, Ontario
Your next real estate investment opportunity awaits! 16 Puleston St. is located just north of Colborne St. E., one of Brantford's main commercial and retail arteries. This multi-residential 4-plex is also within walking distance of Mohawk Park, Pauline Johnson High School and Echo Place Elementary School and so much more. There are four (4) units, each comprising two (2) bedrooms and one (1) bathroom; laundry hookup available; unfinished basement. Tenants pay hot water tank rental, heat (gas), hydro and water/waste water, cable, internet. (id:51992)
7-11 Sheridan Street Unit# 7-8
Brantford, Ontario
Welcome to your newly renovated 1-bedroom rental in the heart of Brantford! This modern and updated unit offers a bright and inviting space, perfect for comfortable living. Enjoy the convenience of on-site laundry, a designated dumpster for easy waste disposal, and a pet-friendly policy—because your furry companions are welcome too! Located just minutes from downtown, you’ll have quick access to local shops, restaurants, public transit, and all essential amenities. Whether you're a working professional, student, or someone looking for a low-maintenance lifestyle, this unit is an excellent choice. Don't miss out on this fantastic rental opportunity! TENANT ONLY PAYS: Hydro, Water, Wifi/TV/Phone, Tenant Insurance (id:51992)
7 Scott Drive
Port Dover, Ontario
Introducing 7 Scott Drive - a stunning fusion of refined craftsmanship and contemporary comfort, ideally situated in the vibrant community of Port Dover. This newly constructed custom bungalow delivers almost 2,000 sqft of elegant main floor living, carefully designed with premium finishes and thoughtful touches throughout. From the curb, the exterior immediately impresses with its board and batten design enhanced by stone accents, while the inviting front porch sets the perfect spot to start or end your day. Inside, soaring windows and a striking stone fireplace anchor the spacious living room, filling it with warmth and natural light. The gourmet kitchen is sure to delight with sleek quartz counters, a generous island, and a hidden walk-in pantry. The seamless connection to the covered back patio creates an ideal flow for outdoor dining or relaxed evenings under the stars. An oversized dining area-stretching more than 22 feet-ensures you'll always have space for gatherings of every size. Convenience blends with style in the laundry/mudroom off the garage and the elegant powder room for guests. Retreat to the serene primary suite, featuring a large walk-in closet and a spa-like ensuite complete with dual sinks and a luxurious walk-in shower. Two additional bedrooms, each with walk-in closets, share a well-appointed Jack & Jill bathroom, making the layout as practical as it is beautiful. The lower level offers endless possibilities with 9' ceilings and large windows. Located just a 15-minute walk from downtown Port Dover and the sandy shoreline, this home offers more than comfort - it offers a lifestyle. From boating and beaches, to local dining and boutique shopping, everything you love about Port Dover is right at your doorstep. (id:51992)
100 La Salette Road
La Salette, Ontario
There is a certain magic in the countryside—where mornings begin with golden light spilling across open fields and evenings slow down under skies painted in soft pinks and purples and at 100 La Salette Road, that magic is yours. Set on a 0.353-acre parcel, this home is the definition of charming. With its inviting presence and cozy interior, it feels less like a house and more like a storybook cottage waiting for its next chapter. Inside, natural light dances through the rooms, creating a space that feels both timeless and fresh—perfect for quiet moments or gathering with the people you love most. From the moment you arrive, the inviting covered porch greets you with charm, perfect for morning coffees, rainy day reading, or simply watching the seasons change. It’s the kind of spot that feels like an embrace before you even step inside. Step out back and you’ll find endless possibilities in the yard: a place for bonfires under the stars, gardens that flourish through the seasons, or simply a quiet chair and your morning coffee as the world slows down around you. Located in Norfolk County in the quaint village of La Salette, just minutes from Delhi you’ll be close to markets, craft pints at Ramblin' Road, and the kind of countryside drives that make weekends unforgettable. Move in ready with all the upgrades necessary for effortless living including; updated furnace (2020), Central Air (2020), Kitchen (2022), Electrical Panel (2021), Water Softener (2022), Sump Pump (2022), Foundation Waterproofing Complete in (2022). This isn’t just a property. It’s a canvas for simple living, a place where memories are made, and where the beauty of slow living becomes part of your every day. (id:51992)
145 Oldham Street
London, Ontario
Welcome to 145 Oldham Street, a charming raised bungalow located just south of London. With over 2,000 sq ft of finished living space, this inviting home is ideal for first-time buyers, investors, or those looking to downsize. The main level offers a bright and functional layout with plenty of natural light throughout. A spacious eat-in kitchen provides the perfect setting for everyday meals and entertaining. The open living and dining area creates a warm and welcoming space for family gatherings. Down the hall, you’ll find a comfortable primary bedroom, two additional bedrooms, and a beautifully updated four-piece bathroom. The fully finished lower level adds incredible versatility to the home. A large recreation room provides extra living space with a beautiful fireplace, complemented by an additional large bedroom with walk-in closet that could also be converted into a home office, , an updated three-piece bathroom and easy to maintain outdoor space. This well-maintained property offers a great combination of space, comfort, and flexibility to suit a variety of needs. Located in a quiet neighbourhood close to schools, parks, restaurants and shopping - it’s the perfect place to put down roots or add to your investment portfolio. (id:51992)

