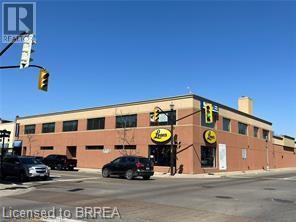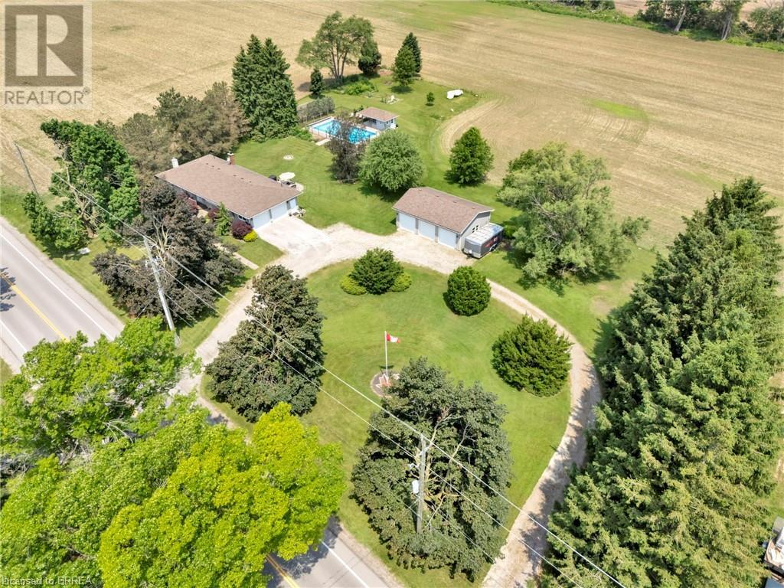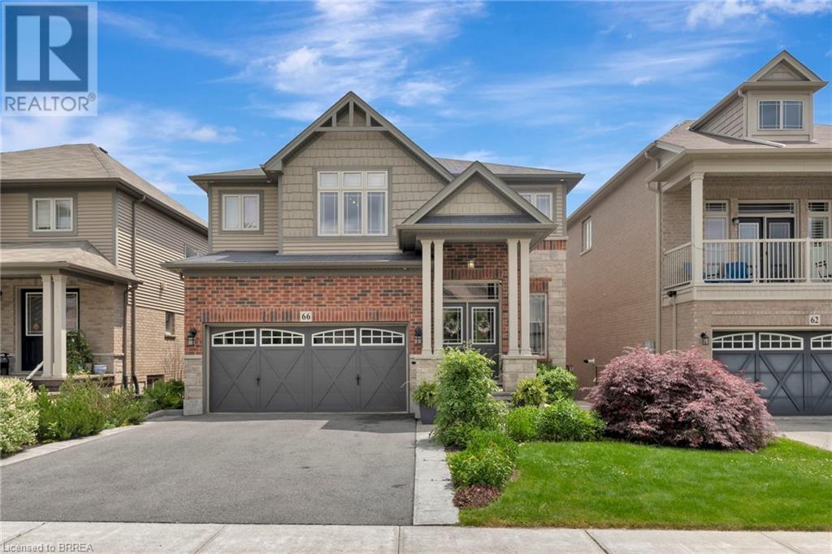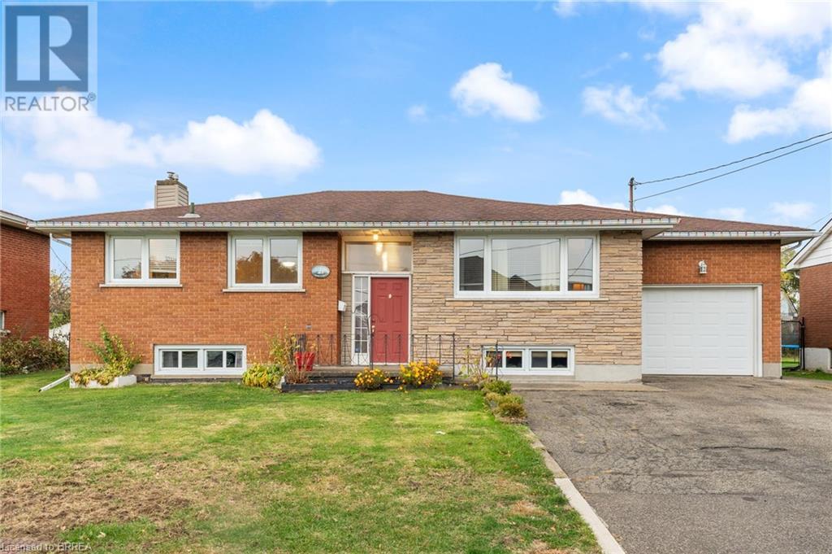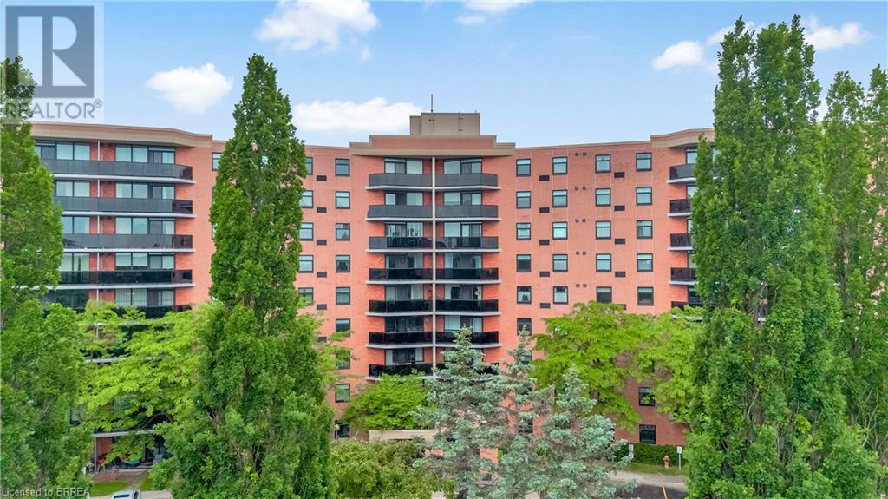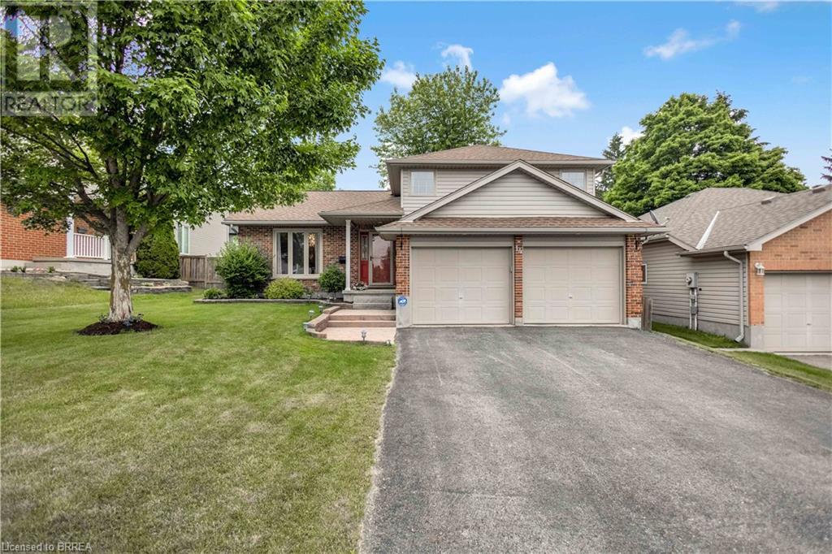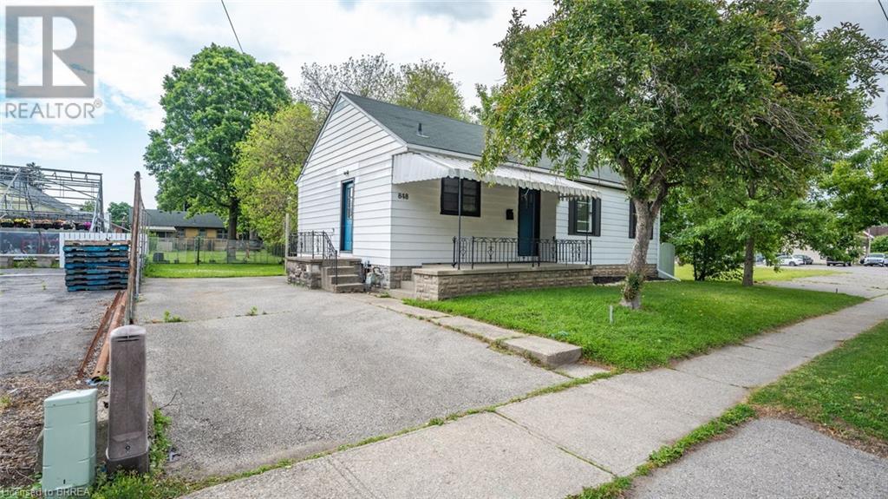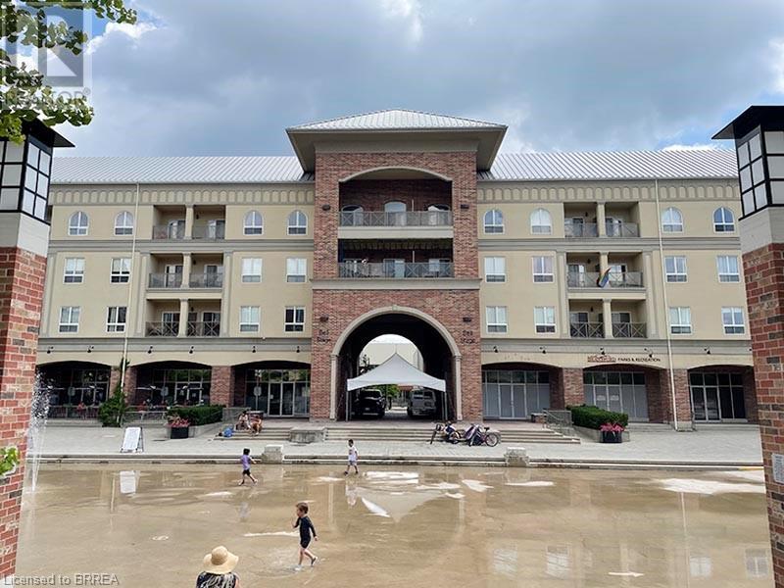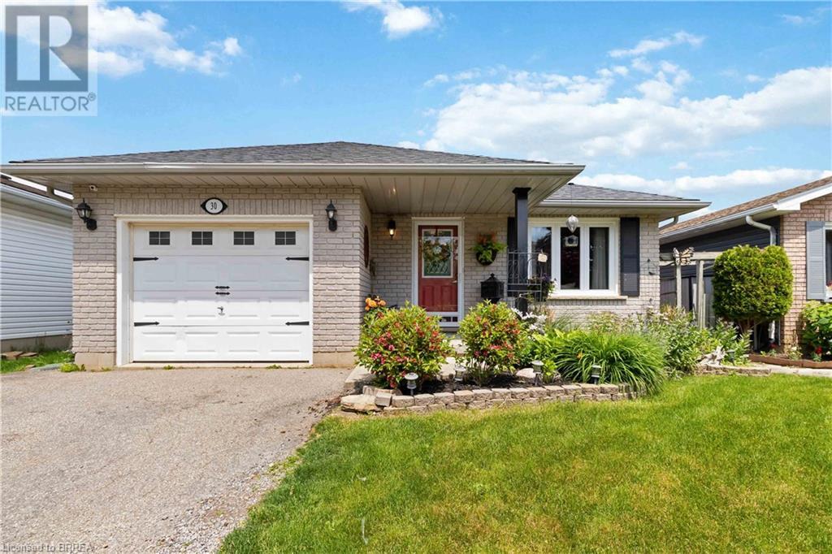24 Norfolk Street N
Simcoe, Ontario
Discover a prime office space ready to accommodate your business needs. This expansive 4,500 sq. ft. area is situated on the second floor, directly above a prominent tenant, ensuring consistent foot traffic and visibility for your practice. This versatile space is ideally suited for medical professionals, due to its proximity to a well-established orthodontic practice. The layout can be customized to suit your specific requirements, making it an ideal choice for a clinic, consulting office, or any medical-related business. Leasing this office space offers the opportunity to position your practice alongside a reputable orthodontist, enhancing your visibility and attracting new patients. The customizable layout allows for tailored design solutions to meet the unique needs of your practice, ensuring an efficient and comfortable working environment. Don’t miss out on this exceptional opportunity to establish your presence in a thriving location. (id:51992)
325 Ellis Avenue
Mount Pleasant, Ontario
Welcome to 325 Ellis Avenue in the peaceful hamlet of Mount Pleasant—your own private sanctuary awaits. Tucked away on a quiet country road, this beautifully updated bungalow offers the perfect blend of rural charm and modern convenience. Set on a scenic 1.29-acre lot, this property truly has it all: a spacious 3-bedroom + den home with 2.5 bathrooms, an oversized double attached garage, a stunning 20x40 in-ground pool, and an incredible detached 3-bay workshop. The exterior impresses with tasteful stonework and complementary siding, echoed in the detached shop and poolside cabana. The main floor features rich hardwood and ceramic tile, with a bright living room flowing into a hallway leading to a stunning kitchen and dining area. The kitchen boasts handcrafted cherry cabinetry, granite counters, tile floors, a built-in coffee station, ample pantry space, and modern stainless steel appliances. Three spacious bedrooms complete the main level, including a primary suite with a wall-to-wall closet and private 2-piece ensuite. The main bathroom offers a solar tube and a deep jetted tub, while an additional 3-piece bath features a glass walk-in shower. A main-floor laundry with GE washer and dryer adds convenience. Patio doors and a rear entry open to two composite decks overlooking a landscaped yard with a stone patio and gas hookup. The fully finished basement includes a large rec room with a gas fireplace, a flexible den/guest room, and a partially finished storage/workshop area with shelving and a wood-burning stove. Central vacuum and a premium water treatment system add further comfort. Outside, a 20x40 in-ground pool with a covered cabana bar and a new liner (2021) create an entertainer’s paradise. The insulated 24x36 detached 3-bay workshop features 220V service and LED lighting. Additional upgrades include soffit lighting, spray foam insulation, motion sensors, and a security system. This home blends style, space, and privacy—a rare find ready to impress. (id:51992)
1950 Main Street W Unit# 408
Hamilton, Ontario
Looking for a move-in ready condo in one of the most desirable neighbourhoods in Hamilton? Welcome to Unit 408 – 1950 Main Street West, ideally located in the charming and mature neighbourhood of Ainslie Wood. Enjoy the convenience of being just steps from fantastic dining, unique shops, and more. This tastefully renovated condo offers the perfect lifestyle for those seeking maintenance-free living in a prime location. Featuring one bedroom, one bathroom, and a spacious open-concept living area, this condo is designed to impress. The galley-style kitchen is both stylish and functional, with white cabinetry, a subway tile backsplash, stainless steel appliances, a large recessed sink, and plenty of counter and cupboard space — ideal for anyone who loves to cook. The open dining and living area provides ample space for entertaining, with sliding patio doors leading to a private balcony where you can relax and take in the beautiful views. The generous primary bedroom is filled with natural light, and the modern three-piece bathroom features oversized tiled shower walls for a touch of luxury. For added convenience, this condo includes two private parking spots — one underground and one outdoor — along with on-site laundry facilities. With easy access to Highway 403 and just a short drive to McMaster University, hospitals, and all major amenities, this is an exceptional opportunity to enjoy condo living in one of Hamilton’s best neighbourhoods. Don’t miss out — schedule your showing today! (id:51992)
66 Sexton Crescent
Ancaster, Ontario
[ ] Welcome home to 66 Sexton Cres., Ancaster. Located in the desirable Harmony Hall neighbourhood close to highway access, parks schools and amenities. A stunning executive home, with 4000 sq ft living space AND a lower level suite with a separate entrance! Easily house parents or grandparents, or rent it out for $2000+ a month complete with a separate entrance. Or entertain this summer in your low maintenance backyard with beautiful stamped concrete sitting area, gazebo and hot tub. Never cut grass with your backyard turf! Step inside to discover a modern kitchen featuring matching built-in stainless steel KitchenAid appliances, abundant cabinetry, and a spacious island. The formal dining area is perfect for hosting guests, while the inviting family room—complete with a fireplace—offers the perfect setting for cozy evenings. A main-level office provides a stylish work-from-home option, or it can easily serve as a playroom for the kids. Upstairs, you'll find generously sized bedrooms, including a luxurious primary suite with its own ensuite bathroom and walk-in closet. A second-level rec room offers additional living space or could function as a second office. Head down to the fully finished basement, completed by the builder, where you’ll find a large recreation area and a separate in-law suite with its own walkout entrance. As you move through the home, take note of the thoughtfully coordinated cabinetry, flooring, and fixtures, all working together to create a harmonious and polished look. All that’s left to do is move in and enjoy! (id:51992)
15 D'arcy Court
Hamilton, Ontario
Welcome to this solid brick bungalow in Hamilton Mountain's desirable Burkhome community, tucked away on a peaceful cul-de-sac! This detached house has three bedrooms on the main floor, a four-piece bathroom, a large eat-in kitchen, laundry and hardwood floors throughout the main living area and upper bedrooms. A bow window adds natural light and warmth to the living area, with pot lights and crown molding. An in-law/granny suite with a separate exterior entrance is part of the fully finished basement level. Featuring a spacious recreation room, kitchen with ceramic tile and backsplash, one bedroom plus an office, and a three-piece bathroom. For added convenience, laundry facilities are available on each floor. Take advantage of private paved parking and a large, enclosed backyard. Don't miss out, book your showing today! This property is being sold Under Power of Sale (id:51992)
214 Grand River Street N
Paris, Ontario
Step into history with this meticulously restored 1860 Second Empire Victorian home, blending classic charm with modern luxury. A slate walkway lined by boxwood shrubs welcomes you to the front door. Upon entering, your eyes are drawn to the original 8.5' x 5.5' framed mirror & curved staircase & handrail. The intricate flooring completed by a world-renowned wood floor craftsman, features a basket weave pattern w/custom Fleur-de-Lis inlays, made from exotic woods, to match the stained glass transom window. The living room offers impressive hand-scraped walnut floors, a wood-burning fireplace and coffered ceiling. The kitchen is a culinary dream, with Cherry cabinetry, Corian countertops & custom flooring. Adjacent, a separate pantry features a herringbone white oak floor & a laser-cut medallion crafted from exotic woods. The stunning dining room highlighted by a 5' x 9' oval plaster medallion on the ceiling and a breathtaking matching inlaid medallion in the floor. The main level also features four-zone ceiling speakers, dimmable LED lighting, a 2 pc bath, office & mudroom w/heated slate flooring, custom shelving & bench. On the 2nd level, four spacious bedrooms await, two of which have exposed beams, skylights and custom wardrobes. 4th BR leads to a private balcony. The 2nd floor bathrooms include a luxurious 4 pc. ensuite w/Jacuzzi tub and another 5 pc bath w/double sinks. The 3rd level primary suite is a private retreat with 4 turn columns, skylight, a 3 pc bath, walk-in closet, hickory flooring, oak staircase and dormer windows. The finished basement offers a recreation room, exercise room and a utility room. The outdoor private oasis includes an 18' x 32' above ground pool, two large decks, perennial gardens, a single-car garage/workshop and separate garden shed. This historic home, featuring a slate roof and recent exterior repainting, is a rare blend of timeless craftsmanship and modern amenities—a truly unique opportunity to own a piece of history.. (id:51992)
21 Janet Street
Port Colborne, Ontario
Welcome to 21 Janet Street, nestled in the picturesque city of Port Colborne. This charming all-brick and stone bungalow sits on an extra-large lot, featuring three bedrooms and two well-appointed bathrooms. The lower level offers fantastic potential for an in-law suite or granny suite, providing versatile living options. Step inside to discover the inviting living room, adorned with newly installed hardwood floors (2024), elegant crown molding, and generous windows that flood the space with natural light, creating a warm and welcoming ambiance. The updated kitchen completed in 2022, is perfect for both cooking and entertaining, boasts stainless steel appliances, a sleek tile backsplash, and stylish shaker-style cabinetry. A convenient full-wall pantry unit, complete with a built-in microwave, ensures ample storage for all your culinary essentials. Direct access to the side of the home enhances the appeal, making indoor and outdoor gatherings a breeze. The main level also houses three comfortable bedrooms, including the primary suite, and a conveniently located four-piece bathroom. Venture to the lower level, where endless possibilities await. This space could easily serve as a self-sufficient in-law suite or unit, providing immediate rental income potential. Featuring a separate entrance with a walk-up to the side of the home, this lower level includes a fully functional kitchen, a three-piece bathroom, and a spacious family room centered around a charming bricked gas fireplace—ideal for cozy evenings. The bonus/billiards room can effortlessly transform into an additional bedroom, further expanding your living options. The expansive backyard is perfect for relaxation and recreation, and can be accessed directly from the garage or side entrances, making outdoor living convenient and enjoyable. This home is ideally located just minutes away from schools, restaurants, and shopping. Don't miss out on this unique opportunity to own a property brimming with potential! (id:51992)
9 Bonheur Court Unit# 603
Brantford, Ontario
Comfort, Style & Convenience — All in One Beautiful Package Welcome to this spacious and thoughtfully designed 2-bedroom, 2-bathroom condo, ideal for comfortable senior living. Featuring a generous over 1000 sqft open-concept floor plan, this home offers seamless flow between the kitchen, dining, and living areas—perfect for entertaining or simply enjoying day-to-day life with ease and accessibility in mind. Luxury vinyl plank flooring runs throughout the unit, combining elegance with durability. The updated kitchen offers modern finishes and ample storage, while large windows bathe the space in natural light, creating a warm and welcoming atmosphere. Enjoy the rare convenience of three separate showers, providing added flexibility for guests or caregivers. With in-suite laundry and neutral décor this unit is move-in ready. Step outside to your very large private balcony, ideal for morning coffee or evening relaxation. Additional perks include parking and access to building amenities such as an elevator, party room, and gym—offering both comfort and a sense of community. This condo checks all the boxes for a low-maintenance, high-comfort lifestyle—perfect for downsizers or seniors looking for the ideal place to call home. (id:51992)
14 Hillside Road
Ingersoll, Ontario
Welcome to 14 Hillside Road, a charming 3-bedroom, 2-bathroom sidesplit nestled on a quiet, dead-end street in one of Ingersoll’s most peaceful neighbourhoods. This well-maintained home features a spacious layout with large windows that flood the living space with natural light. The eat-in kitchen is updated with brand new granite countertops (2025), perfect for both everyday living and entertaining. Enjoy the ultimate retreat in the primary bedroom, complete with an electric fireplace for cozy evenings. The lower-level bathroom includes heated floors for year-round comfort. Outside, the fully fenced backyard offers privacy and space to unwind with a large deck, fire pit, and garden shed. A true bonus is the two-car heated garage with a dedicated workshop area — ideal for hobbyists or extra storage. Located close to parks, schools, and all amenities, this home offers a rare blend of comfort, style, and location. Don’t miss your opportunity to live in this serene, sought-after pocket of Ingersoll! (id:51992)
848 Colborne Street E
Brantford, Ontario
Move into this beautiful 3-bedroom and 1 bath bungalow in a family-friendly Brantford neighborhood with good schools nearby. Enjoy a bright, functional layout with a spacious living area and a large basement for all your storage needs. The home features a generous backyard—perfect for kids, pets, or summer BBQs. Located close to parks, public transit, shopping, and easy highway access for commuters. (id:51992)
150 Colborne Street Unit# 407
Brantford, Ontario
Welcome to 150 Colborne Street, Unit 407 — Downtown Brantford Living at Its Best! Step into style, comfort, and convenience with this fully renovated, loft-style 1-bedroom, 1-bathroom condo, ideally situated in the heart of downtown Brantford, directly overlooking vibrant Harmony Square. Whether you're a first-time buyer, investor, or student, this stunning unit offers an unbeatable combination of modern living and prime location. Boasting high ceilings, a spacious private balcony, and sophisticated finishes throughout, this unit is designed to impress. The kitchen is a true showstopper, featuring rich navy cabinetry, ample storage and counter space, and brand-new stainless steel appliances — perfect for home chefs and entertainers alike. The open-concept layout seamlessly connects the kitchen, dining, and living areas, making entertaining both effortless and elegant. Step through French doors to your oversized balcony, large enough to accommodate outdoor dining or a cozy lounge setup — the perfect space to unwind while enjoying views of Harmony Square and all its seasonal events. The bright and airy bedroom is bathed in natural light thanks to a charming arched window and includes a generous closet. The updated 4-piece bathroom continues the modern aesthetic with stylish finishes and thoughtful design. Additional features include coin-operated laundry facilities conveniently located within the building, eliminating the need for off-site trips. Location is everything — and this property delivers. Just steps from Wilfrid Laurier University’s Brantford campus, the Conestoga College campus, and the new YMCA/Laurier Recreation Complex, this condo is ideal for students or as a smart investment opportunity. With countless restaurants, cafes, shops, and year-round festivals right outside your door, you'll be at the center of it all. Don’t miss your chance to own a piece of one of Brantford’s most dynamic and walkable neighbourhoods. (id:51992)
30 Shannon Street
Brantford, Ontario
Here is your chance to own this Fantastic 3+1 bedroom bungalow. Located in a great family friendly neighbourhood in West Brant. Main floor features; Living/Dining Room combination w gleaming Brazillian Tiger-wood Hardwood floors, large eat in kitchen with ceramic flooring, 3 bedrooms and a 4 pc bath. Lower level offers huge rec room, 4th bedroom with ensuite privilege to a 3pc bath, laundry area and lots of additional storage. Enjoy the rear yard access which is easily accessible from the newer sliding doors in the kitchen. You will love sitting on the back deck overlooking the beautifully landscaped yard that is filled with perennial gardens, or take shelter under the large canopy which stays. You will love the neighbourhood, close to schools, shopping, and lots of amenities. Come and see it before it's gone. (id:51992)

