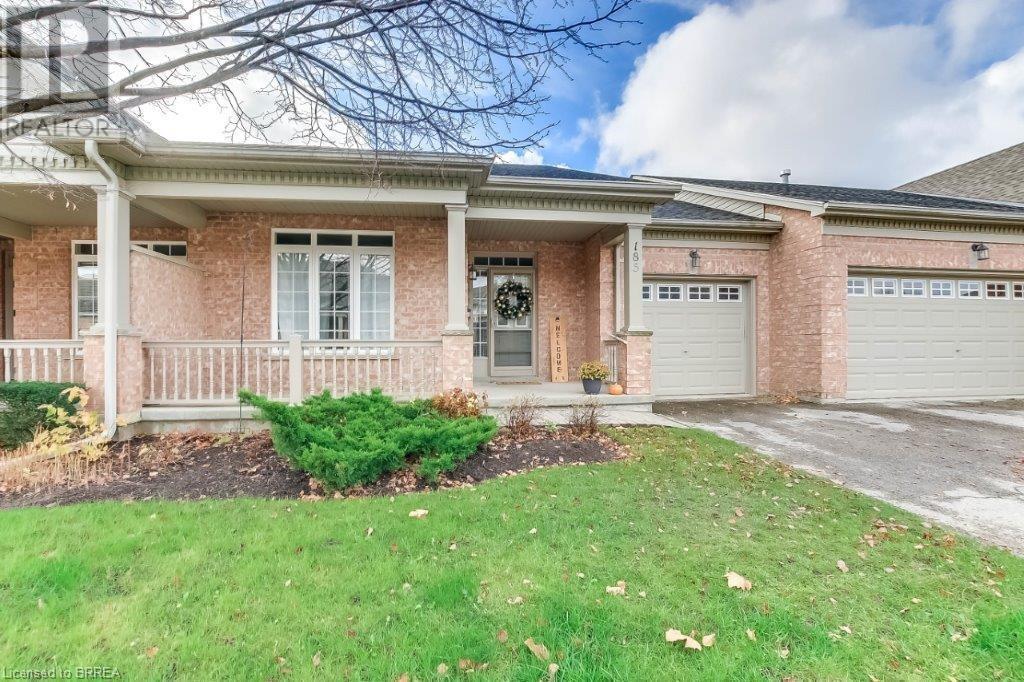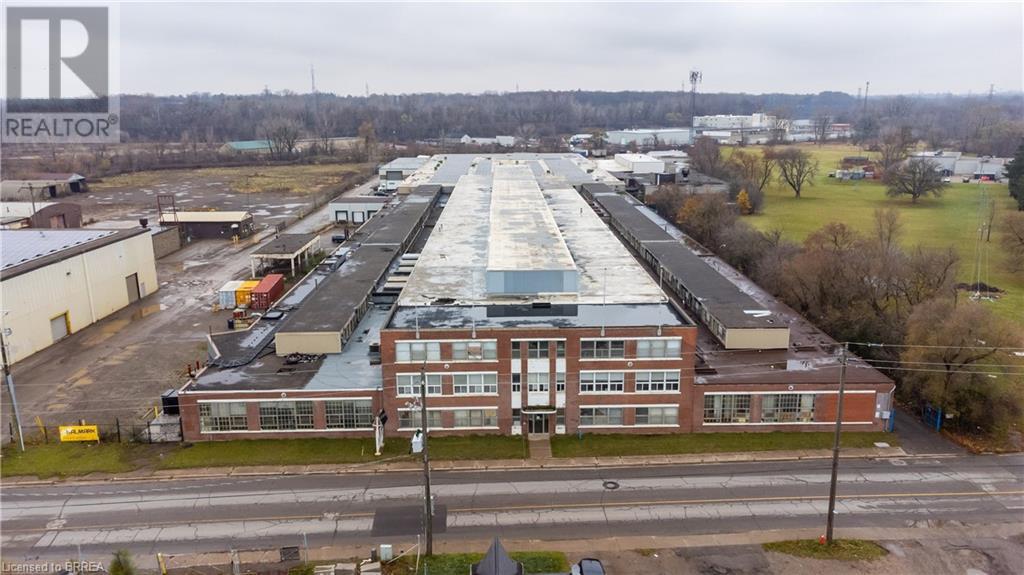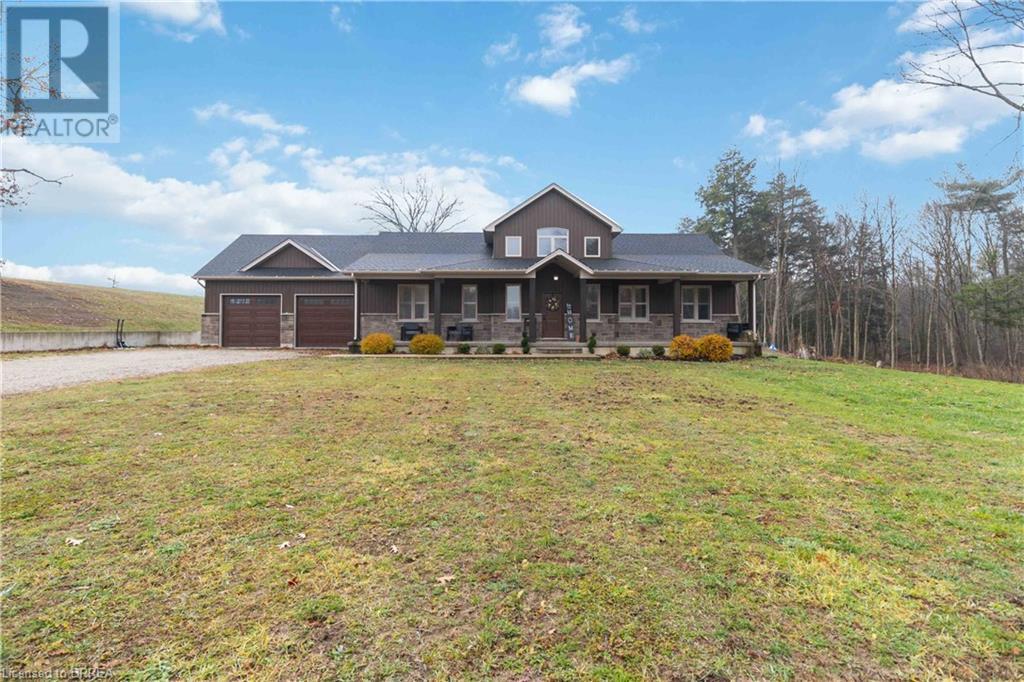43 Metcalfe Crescent Unit# C
Brantford, Ontario
Welcome to 43 C Metcalfe a charming 3-bedroom, 2-bathroom freehold townhouse in a well-maintained 4-plex, perfect for first-time homebuyers or those looking to downsize. This unit features a large, fenced yard and a parking spot. Inside, the family room is updated with modern colors and laminate flooring. The stylish kitchen comes equipped with ample counter and cupboard space and a roomy dinette area. The main floor features a convenient 2-piece powder room. Upstairs, three generously sized bedrooms offer plenty of personal space, with a shared 4-piece bathroom. The freshly renovated basement adds even more appeal, featuring new carpet, fresh paint, a spacious rec room for movie nights, a separate hobby room or playroom as well as a tucked-away laundry area. Nestled in a central Brantford location, this home offers easy access to nearby amenities, schools, and parks. Don't miss your chance to make this charming property your own! (id:51992)
79 Taylor Road
St. George, Ontario
Step into this one-of-a-kind, custom built masterpiece, meticulously crafted by Dico Spadafora of Glenwood Homes. Located in one of St. George's most desirable neighbourhoods, this home promises to impress with its unparalleled craftmanship and elegance. A soaring thirteen foot ceiling in the main hallway invites you into your new home. The main floor features nine foot ceilings and an impressive layout, including two large living rooms, a formal dining room, a large kitchen, a convenient laundry room and a powder room. The second floor boasts four large bedrooms including the primary bedroom, complete with a private ensuite bathroom and walk in closet offering both comfort and convenience. The second floor is completed with a four piece bathroom and three spacious bedrooms. The fully finished basement offers a large recreation room featuring a wet bar, cozy sitting area and plenty of space designed for entertaining. The basement also offers two generously sized storage rooms, an additional bedroom and bathroom, providing both functionality and convenience. Head out to the backyard where you can lounge around the pool and take in the sunny St. George weather with friends and family. The oversized two car garage offers plenty of space for your vehicles and toys! Whether you're looking for a family home, a place to entertain or your personal retreat, 79 Taylor Road has it all. Don't miss this opportunity to make this extraordinary home yours! (id:51992)
193 King Edward Street
Paris, Ontario
Welcome to 193 King Edward Street, Paris, Ontario! This beautiful home offers the perfect mix of country living and city convenience, located just minutes from downtown in the Prettiest Town in Ontario. Sitting on a huge 102 x 478-foot lot that backs right onto Cobblestone School, this property has space for everyone inside and out. Pull into the 10+ car driveway and take in the beautifully landscaped yard, oversized two-car garage, and the welcoming covered front porch. Inside, the open-concept main floor is perfect for family living and entertaining. The family room features hardwood floors, large windows that let in tons of natural light, and a cozy gas fireplace. The kitchen is a showstopper with upgraded cabinets, a 10-foot island, stone countertops, and a big walk-in pantry. The formal dining room is just steps away and has stunning coffered ceilings. The main floor has three bedrooms, including the primary suite with a huge walk-in closet and a spa-like ensuite with a double sink and oversized shower. Two more bedrooms, a full bathroom, a powder room, a laundry room, and a mudroom complete this level. Downstairs, the finished basement offers even more living space, with a big family room, two bedrooms (each with walk-in closets), and a full bathroom. There’s also a separate apartment suite, currently rented for $1,800/month, making it great for extended family or extra income. Step outside to the 28 x 12 covered back porch overlooking the massive backyard with mature trees, perfect for kids, pets, or just relaxing in your own private oasis with a brand new salt water pool professionally installed in 2024. This home truly has it all—space, upgrades, and a location close to everything. Book your showing today and see it for yourself! (id:51992)
2025 Meadowgate Boulevard Unit# 185
London, Ontario
Welcome to the beautiful Coventry Walk Condominiums, a highly sought after gated community offering a heated indoor pool, gym facility, a large party room with wet bar & gorgeous views of a landscaped garden, fountain & waterfall. This unit (185) is located in a quiet corner of the complex and is perfect for anyone looking for 1-level living. 2 bedroom, 2 bath home has been recently updated with flooring, paint and quartz counters. The open plan gives the feeling of space and luxury from every room. The living room has beautiful windows around the inviting gas fireplace and is close by the large kitchen and dining room. The primary bedroom offers an ensuite bath and walk-in closet. The unfinished basement is great for storage or future use. Call to see it today, you will not be disappointed! (id:51992)
142 Mohawk Street
Brantford, Ontario
Looking for a versatile and well-equipped industrial property to lease? Two expansive buildings totaling 50,518 sq. ft offers everything your business needs to thrive. With ample space for operations, this property is perfect for manufacturers, distributors, or other businesses requiring large-scale facilities. This building offers a generous floor plan designed to accommodate a variety of industrial operations. Situated on a vast 11.45-acre lot, the property includes a dedicated yard area, providing plenty of room for storage, parking, or outdoor workspaces. The building is equipped with all-new LED lighting throughout and high-yield sprinklers throughout the facility. One of the standout features of this property is the 6 total loading docks, including 3 truck-level loading docks, providing easy access for shipping and receiving. Three of the loading doors are positioned at the back of the main building, while one additional door services the cold storage area, ensuring smooth logistical flow. The building is equipped with power capabilities of a 800-amp service and 600-volt electrical system, making it suitable for operations that require substantial energy demands. Ceiling heights vary between 18-20 ft. The property also includes convenient office spaces and bathroom facilities located at the back of the factory, offering a comfortable space for employees and management. (id:51992)
148 Mohawk Street
Brantford, Ontario
Looking for a versatile and well-equipped industrial property to lease? Two expansive buildings totaling 95,474 sq. ft offers everything your business needs to thrive. With ample space for operations, this property is perfect for manufacturers, distributors, or other businesses requiring large-scale facilities. This building offers a generous floor plan designed to accommodate a variety of industrial operations. Situated on a vast 11.45-acre lot, the property includes a dedicated yard area, providing plenty of room for storage, parking, or outdoor workspaces. The building is equipped with all-new LED lighting throughout and high-yield sprinklers throughout the facility. One of the standout features of this property is the 6 total loading docks, including 3 drive-in loading docks and 1 - 12x12 Drive-in door, providing easy access for shipping and receiving. Three of the loading doors are positioned at the back of the main building, while one additional door services the cold storage area, ensuring smooth logistical flow. The building is equipped with power capabilities of a 3,000-amp service and 600-volt electrical system, making it suitable for operations that require substantial energy demands. Ceiling heights vary between 18-20 ft. The property also includes convenient office spaces and bathroom facilities located at the back of the factory, offering a comfortable space for employees and management. (id:51992)
255 Keats Way Unit# 104
Waterloo, Ontario
This is a fantastic opportunity to own a rare main floor, park-view condo in The Keats Way on the Park building, offering both convenience and tranquility. With its exclusive underground parking space, this unit is ideally located close to uptown amenities, entertainment, and the Universities, while tucked around the back of the building, you can enjoy peace and nature on your private patio that overlooks a serene green space. Inside, the unit boasts two generously sized bedrooms, two full bathrooms, and an open-concept layout, providing a comfortable and functional one-floor living experience. The bright, airy atmosphere is enhanced by abundant natural light throughout. The modern kitchen features fingerprint-proof stainless-steel appliances, updated cabinetry, and gleaming hardwood floors that give the main areas a contemporary yet timeless appeal. Convenience is key with in-suite laundry cleverly hidden in the foyer closet, and the primary bedroom comes with a spacious walk-in closet offering ample storage. The parking level offers rental storage units, when available, for just $50/month, making it easy to keep your space uncluttered. The building offers a controlled entry system, creating a safe and welcoming community. The immaculate lobby common area provides a quiet spot to read or socialize, while a guest suite, available for rent, is perfect for hosting overnight visitors. Additionally, all residents have access to an exercise room for maintaining an active lifestyle. This unit offers the perfect combination of modern living and peaceful surroundings—don’t miss your chance to own this rare gem. (id:51992)
10 Cobblestone Drive Unit# 52
Paris, Ontario
WELCOME TO PARIS AND ONE OF THE MOST SOUGHT AFTER CONDOMINIUM COMMUNITIES. CONVENTIENTLY LOCATED TO HIGHWAY ACCESS AND AMMENITIES. THIS BUNGALOW CONDO OFFERS MANY OF THE MUST HAVES ON YOUR SHOPPING LIST. THE MAIN FLOOR FEATURES 9FT CEILINGS, SCRAPED HARDWOOD OR CERAMIC FLOORING, POT LIGHTS IN DEN AND LIVING ROOM. THE DEN WITH CALIFORNIA SHUTTERS COULD ALSO BE UTILIZED AS FORMAL DINING ROOM. SEPARATE MAIN FLOOR LAUNDRY MAKES A CHORE A LITTLE MORE CONVENIENT. KITCHEN WITH GLEEMING WHITE CABINETS AND GENEROUS COUNTER SPACE IS A PLEASURE TO CREATE IN. LARGE LIVING ROOM/ DINING ROOM OFFERS PATIO DOOR TO ELEVATED WOODEN DECK. PRIMARY BEDROOM IS A GREAT SIZE WITH WALK-IN CLOSET AND ENSUITE PRIVELEGE. THE MAIN BATH OFFERS SEPARATE SOAKER TUB AND FREE STANDING SHOWER PLUS BASIN WITH VANITY. INTERIOR GARAGE ACCESS IS ALSO INCLUDED. GOING DOWN TO THE LOWER LEVEL YOU WALK IN TO THE GRAND L SHAPED FAMILY ROOM FOR THOSE LARGE FAMILY GATHERINGS. THE SECOND BEDROOM IS FOUND HERE AND CAN EASILY HANDLE TWO TWIN BEDS. ADD A 3 PIECE BATH WITH LIT SHOWER PLUS UTILIY ROOM WITH NEWER FURNACE AND AIR AND THIS FINISHES OFF THIS LEVEL. SUMMER IS DECK WEATHER AND YOUR ELEVATED WOODEN DECK AT REAR FILLS THE BILL. BBQ'S ARE PERMITTED GRASS AND SNOW ARE DONE FOR YOU AND A MODEST CONDO FEE MAKES THIS AN ATTRACTIVE PACKAGE MAKE SURE TO CHECK IT OUT BEFORE ITS GONE. (id:51992)
3191 Windham West Quarter Line Road
Norfolk County, Ontario
This exquisite 5-bedroom, 3-bathroom home offers the perfect blend of modern sophistication and warm, inviting charm. From the moment you approach, the exterior impresses with its expansive front yard, charming stone accents, and welcoming covered porch that’s ideal for enjoying your morning coffee or greeting guests. Step inside to discover a thoughtfully designed open-concept living space featuring soaring ceilings, neutral tones, and an abundance of natural light that creates a bright and airy atmosphere. The heart of the home is the stunning kitchen, equipped with sleek black and white cabinetry, a large central island with pendant lighting, stainless steel appliances, and a timeless subway tile backsplash—a dream for both everyday living and entertaining. Adjacent to the kitchen, the dining area flows seamlessly to the back deck, offering indoor-outdoor living at its finest. The cozy yet spacious living room is centred round a striking stone fireplace, providing the perfect spot to gather with family on chilly evenings. Each of the five generously sized bedrooms is designed for comfort, while the three bathrooms are elegantly appointed with modern fixtures and finishes. Whether you’re hosting guests or relaxing with loved ones, this home’s thoughtful layout provides ample space for everyone. Surrounded by tranquil greenery, this home delivers a serene escape while offering all the modern conveniences you could desire. Perfect for growing families or anyone seeking a sophisticated retreat, this property is ready to welcome you home. (id:51992)
138 North Main Street
Simcoe, Ontario
Welcome to 138 North Main Street, a charming residence nestled in the heart of the beautiful town of Simcoe. This delightful home boasts a comfortable and inviting atmosphere, making it the perfect place for families. This home offers 3 bedrooms, 1 bathroom and it is in close proximity to all family-friendly amenities. Make sure to book your private viewing before it is gone! (id:51992)
7 Cavendish Court
Simcoe, Ontario
Welcome to this beautifully designed custom bungalow, where style meets functionality. The main floor features an open-concept layout, complete with a cozy gas fireplace and a bright eat-in kitchen with ample cabinetry and counter space. The home offers three spacious bedrooms, including a master suite with double closets and a 3 piece ensuite, the second bedroom also includes a walk-in closet. and a third generous-sized bedroom with a large closet. A 4-piece bathroom and a convenient main floor laundry/mudroom leading to the double-car garage contributes to the home's functionality. The lower level presents excellent in-law suite potential with two large bedrooms (one with a walk in closet), a spa-like 3-piece bathroom, and a spacious recreational room—perfect for entertaining or relaxation. There’s also plenty of storage to keep everything organized. The oversized, fenced-in yard is a blank canvas, ready for you to create your dream, back yard oasis. Located near parks, walking trails, and top-rated schools, this home offers the perfect combination of comfort, convenience, and endless possibilities. (id:51992)
15 Landon Avenue
Simcoe, Ontario
Don't miss out on the chance to call one of Simcoe's most desirable neighborhoods home. This charming 2+1 bedroom, 2-bathroom bungalow with attached garage and lots of storage space has been renovated to fit every stage of life. The main floor is a carpet free open concept w/ walkout to a huge 26' x 40' fully extended composite deck (2024) and fully fenced for privacy w/ natural gas bbq hookup. Eat-in kitchen w/ ample cupboard space & breakfast bar are perfect for hosting gatherings. (all appliances new 2024) The master bedroom is huge, featuring double closets and 2 access doors on either side, while the 2nd bedroom is larger as well. With all amenities conveniently located on the main level, including the laundry, you'll enjoy effortless living. Additionally, the expansive finished basement presents extra living space with 1 bedroom and 1 bathroom, allowing you to customize and create your dream space and relax with ease knowing that HVAC Furnace, Central Air, Hot Water Heater are brand new 2024 This home is close to schools, parks & major amenities. (id:51992)












