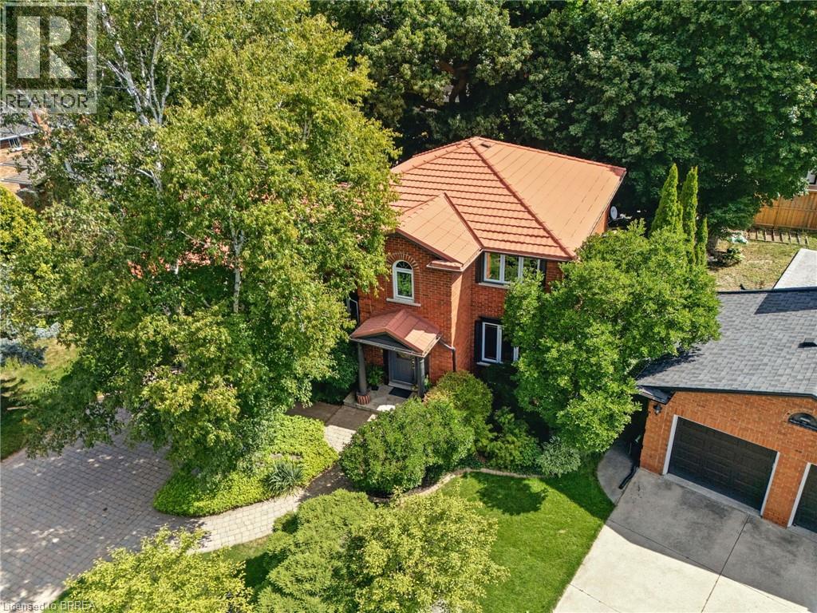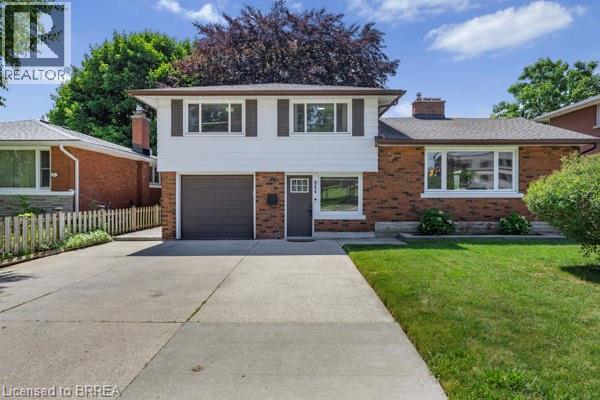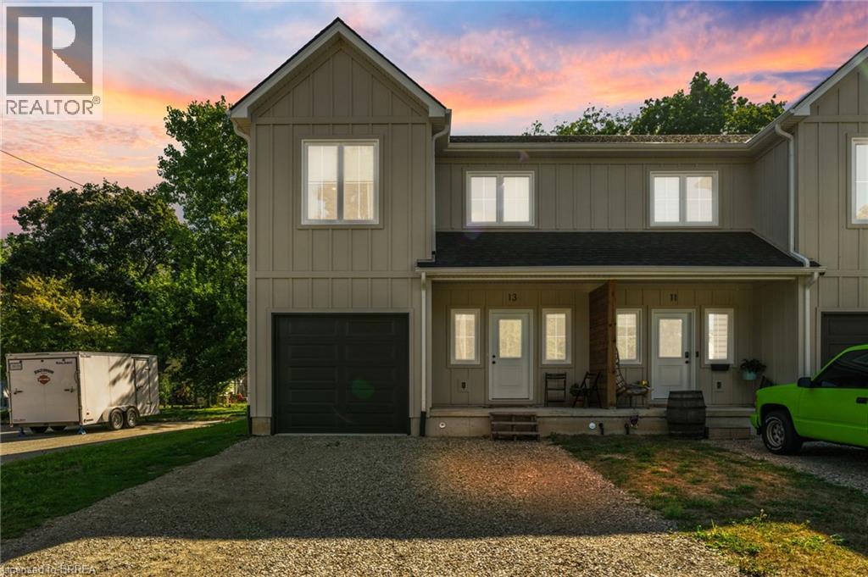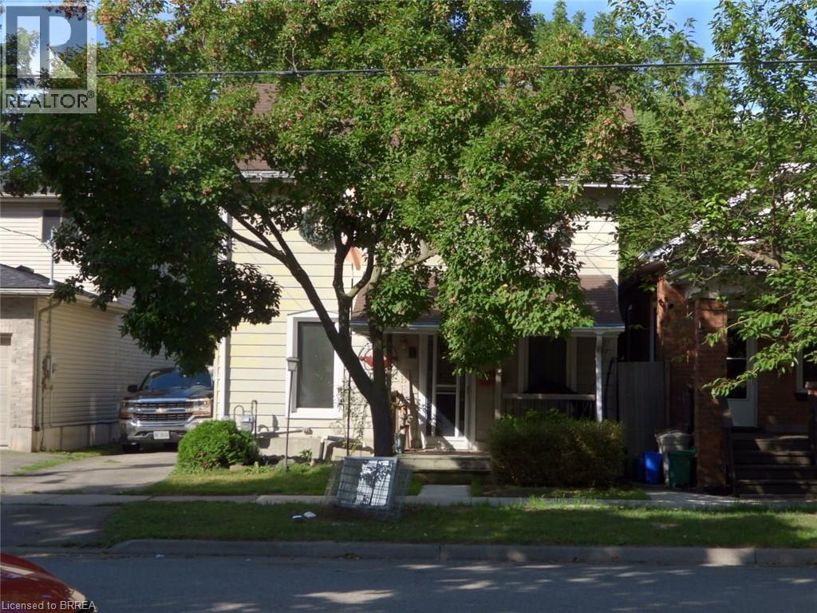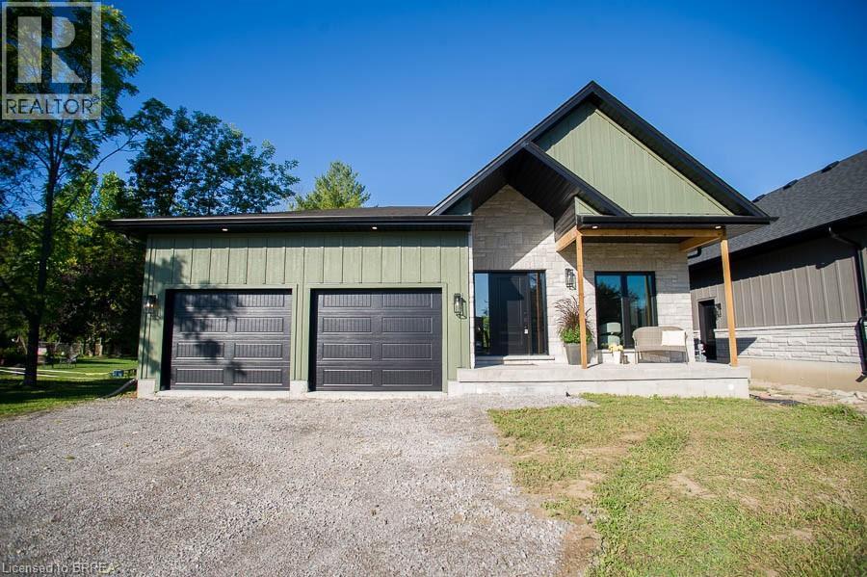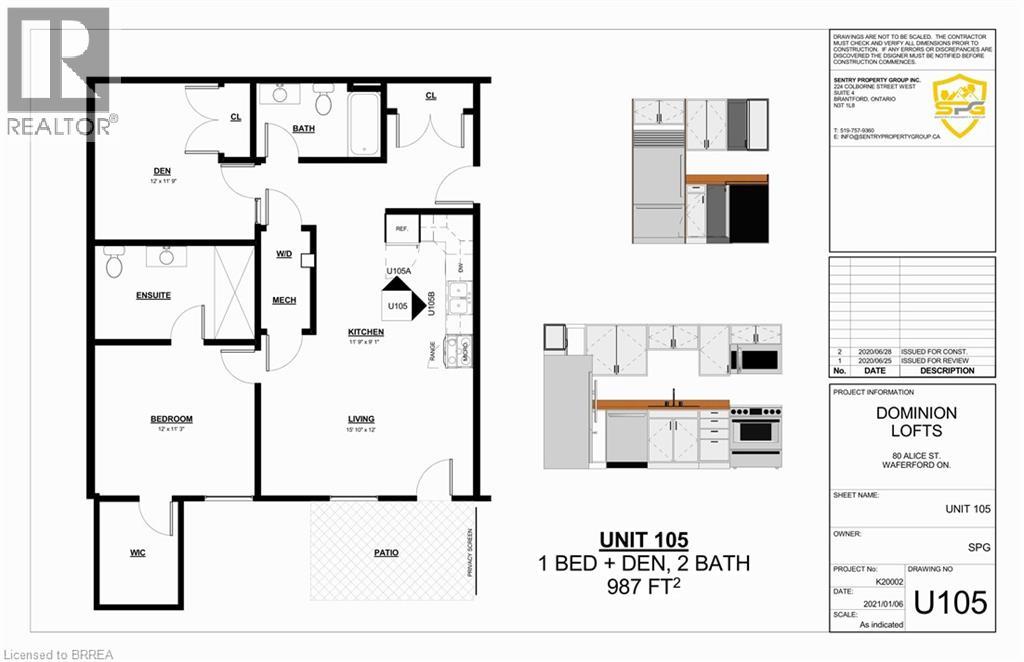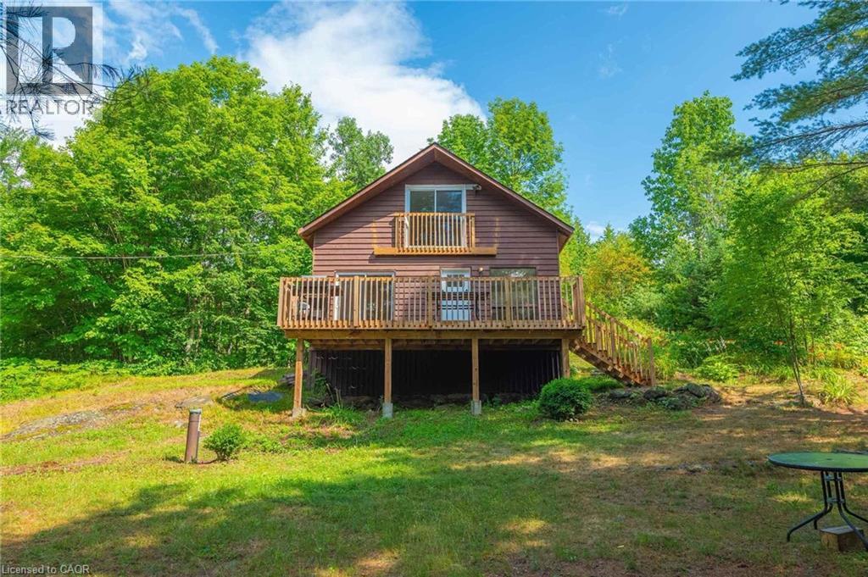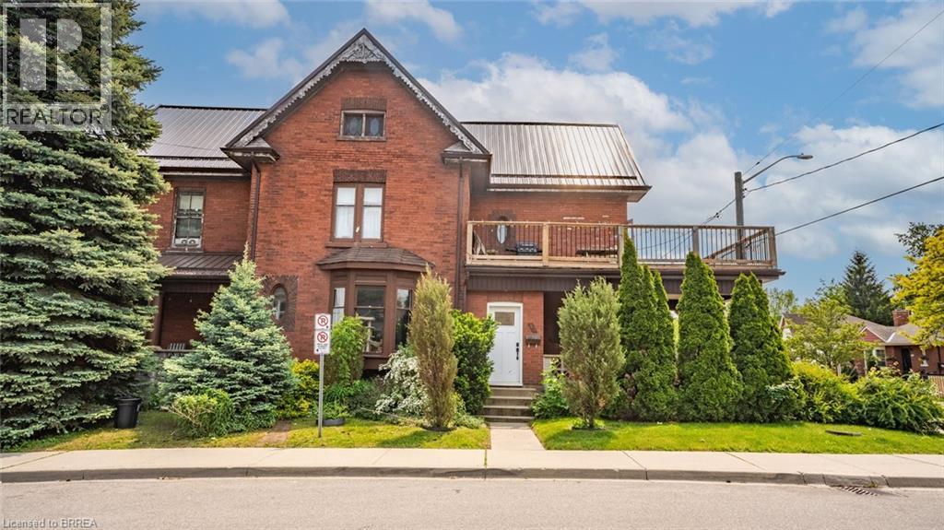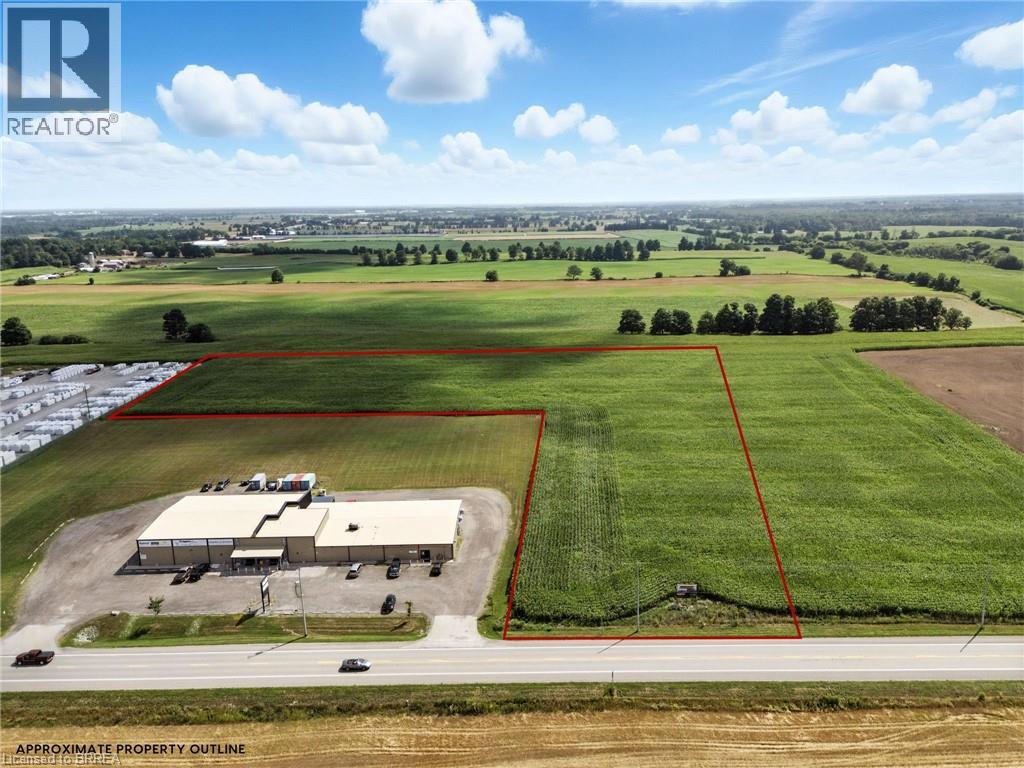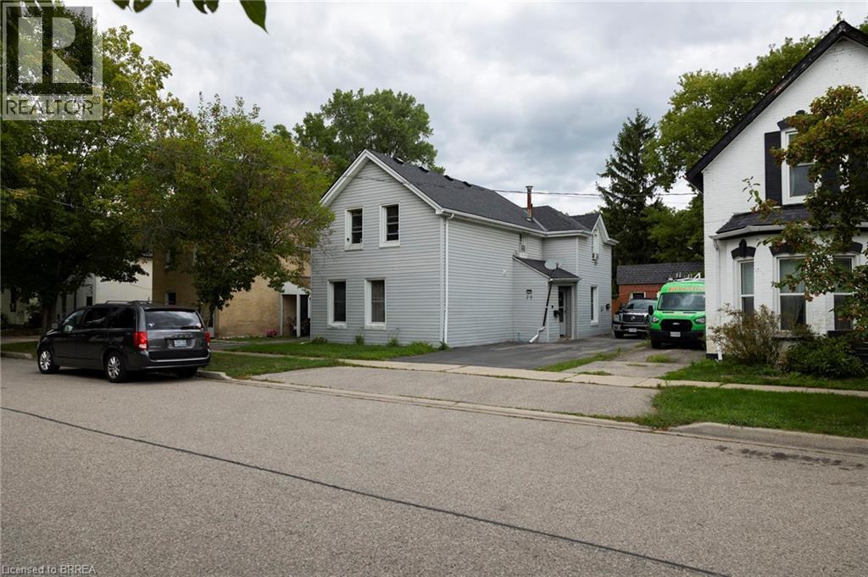91 Abbey Close
Ancaster, Ontario
Nestled in one of Ancaster’s most desirable neighbourhoods, this warm and inviting 4-bed, 4-bath home offers the perfect blend of elegance, comfort, and functionality. Boasting incredible curb appeal with beautifully landscaped yards, this property is a true sanctuary for families and entertainers alike. Step inside to a chef’s kitchen featuring quartz countertops, stainless steel appliances, and ample space for cooking and gathering. The heart of the home, the cozy family room, invites you to unwind with a gas fireplace—perfect for those chilly nights with loved ones. In addition to the generously sized bedrooms, the main floor features a dedicated office space—perfect for working from home in privacy and comfort. A separate formal living room provides a welcoming space for guests or quiet relaxation, while the distinct dining room offers the ideal setting for family gatherings. Whether you're hosting or unwinding, this home offers the flexibility and functionality to suit your lifestyle. Downstairs, the fully finished basement offers incredible flexibility with in-law suite potential, complete with a separate entrance and a spacious recreational room, ideal for entertaining or accommodating guests. Step outside into your private backyard oasis—complete with a tranquil water fountain, surround sound speaker system, and a charming gazebo with hydro, perfect for relaxing evenings under the stars. A matching steel-roofed shed with 60-amp service adds more function to this already impressive yard. This home is built for comfort and efficiency with a NuTone attic space ventilator system, a durable steel roof, 200-amp main panel, 100-amp and 60-amp sub panels. The intercom system throughout the home provides added convenience for seamless communication. Whether you're hosting family gatherings, enjoying peaceful nights in, or accommodating extended family, this home checks all the boxes. Don't miss your chance to own this exceptional Ancaster gem! (id:51992)
944 Concession Road
Cambridge, Ontario
Welcome to this Preston North Sidesplit Charmer in one of the best situated areas in Cambridge. This beautifully updated home boasts approximately 1400 sq ft, with 3 well sized bedrooms on the upper floors and an additional room in the lower level that could be used as another bedroom or den. A bright renovated kitchen with excellent appliances and lots of kitchen storage is perfect for that keen cook or baker. The dining area leads out to a bbq deck with french doors, and outside there is ample space for a garden or play area for kids. The lower level has a very bright and spacious rec room, utilizing the light from the oversized windows, not making it feel like a basement. The bathrooms have also been updated with new toilets and finishing touches to make this home move in ready for the new owners. Potlights and large windows in the house add to the brightness of this family home. New insulated garage doors and plenty of shelving and storage in the garage. Fully fenced yard with trampoline and storage shed, a great canvas to make this yard your own! Back up flow preventer for added security. Located close to all that Hespeler has to offer with shopping and restaurants, Costco, close to great schools, parks and Chicopee ski resort. Can't get a better location! (id:51992)
13 Linden Street
Aylmer, Ontario
Welcome to 13 Linden a newly constructed semi-detached home located in the charming town of Aylmer. This thoughtfully designed residence showcases modern finishes and a functional layout, including a fully separate lower-level in-law suite with its own private entrance, 1 bedroom, and 1 bathroom. Step inside through a welcoming front entryway, framed by large windows that flood the grand foyer with natural light. A spacious closet and direct access to the attached garage add everyday convenience. Throughout the main level, Hardwood flooring pairs beautifully with 9-foot ceilings, recessed lighting, a stylish 2-piece powder room, and elegant arched architectural details that define the open-concept living space. The contemporary kitchen features ceiling-height cabinetry, a center island with a breakfast bar, and chic gold hardware and fixtures. It flows seamlessly into the dining area, where sliding glass doors lead to the backyard – perfect for indoor-outdoor living. Upstairs, the primary suite offers a serene retreat with a walk-in closet and a modern 3-piece ensuite featuring a glass-enclosed shower. Two additional bedrooms, a full 4-piece bathroom, and a convenient upper-level laundry room complete the second floor. The fully finished lower level enhances the home’s versatility, offering a complete in-law suite with a kitchen, spacious rec room, bedroom, and 4-piece bath – ideal for multi-generational living or potential rental income. (id:51992)
9 Superior Street
Brantford, Ontario
Welcome to 9 Superior Street, in Brantford. This beautifully updated home, perfectly blends modern comfort with thoughtful upgrades inside and out. Nestled on an extra-long lot with a peaceful fish pond in the backyard, this property provides both charm and ample outdoor space to relax, entertain, or simply enjoy the natural setting. Inside, the home is equipped with smart features designed for efficiency and comfort, including a smart thermostat, HEPA q1filter with blue light, new furnace, and smart light bulbs. For added peace of mind, the windows on the main floor come with a lifetime warranty. The owners have invested in numerous improvements over the years, ensuring the home is move-in ready. In 2025, the property was freshly painted and received many stylish upgrades: new flooring in the kitchen, bathrooms, and two bedrooms, new carpet on the stairs, updated backsplashes in the kitchen and bathrooms, and all-new trim and baseboards. A new walkway was also added, creating an inviting entrance from the sidewalk to the home. Recent updates also include one new window in the laundry room and four in the back room (2023), newer electrical wiring, new leaf gutters (2022), a washer and dryer (2021), and a refrigerator (2020). With its combination of modern updates, practical features, and a serene outdoor setting, this home is truly a rare find that offers both comfort and peace of mind for its next owner. (id:51992)
5 Scott Drive
Port Dover, Ontario
Welcome to 5 Scott Drive, where timeless craftsmanship meets modern luxury in the heart of Port Dover. This brand new custom-built bungalow offers nearly 2,000 sq. ft. of main floor living, designed with high-end finishes and thoughtful details at every turn. From the moment you arrive, the striking board and batten exterior accented with stone sets the stage for the quality within. A charming front porch invites you to enjoy your morning coffee or unwind with a glass of wine as the day winds down. Step through the front door and into the impressive living room, where a stunning fireplace, and expansive windows create a bright welcoming space filled with natural light. At the heart of the home, the designer kitchen boasts quartz countertops, built-in appliances (to be installed before closing), a large island, a hidden walk-in pantry, and direct access to the covered back back -perfect for entertaining or peaceful evenings outdoors. The expansive dining area, stretching over 22 feet, ensures there's room for every gathering, big or small. Practicality meets style with a convenient laundry/mudroom off the garage and a main floor powder room for guests. The primary suite is a private retreat, complete with a spacious walk-in closet and a spa-inspired ensuite featuring double sinks and a luxurious walk-in shower. Two additional bedrooms, each with their own walk-in closet, are connected by a Jack&Jill bathroom with double sinks, making this the perfect layout for families or hosting guests. The possibilities continue downstairs in the full basement with 9' ceilings, already drywalled and awaiting your personal touch. A roughed-in powder room is ready to be finished, adding even more convenience to the expansive lower level. Set within a short 15 min walk to downtown Port Dover & the beach, this home offers not just a place to live, but a lifestyle. From marina days to dining and boutique shopping, every amenity is just minutes away. (id:51992)
80 Alice Street Unit# 105
Waterford, Ontario
If you’ve been waiting for an apartment that blends comfort, style, and lifestyle, this is the one. This bright and spacious 1 bedroom + den, 2 bath home features soaring ceilings, oversized windows, and convenient in-suite laundry. The layout is perfect for modern living—whether you’re working from home, entertaining, or just relaxing. Step outside and enjoy the best of Waterford right at your doorstep. Shadow Lake Trail is across the street for walking, cycling, kayaking, or paddleboarding. Plus, you’re just a short walk to shops, restaurants, and even have Waterford Antique Market and Wishbone Brewery attached to the building. A clean, quiet, and well-kept community—this unit is more than just a place to live, it’s a lifestyle. Don’t miss your chance to call 80 Alice home. (id:51992)
1044 English Circle
Gooderham, Ontario
Tucked away on a private, peaceful 1.41-acre treed lot, this charming home offers the perfect blend of quiet country living with modern updates. Whether you’re a first-time home buyer, looking to downsize, or dreaming of a peaceful cottage getaway - this home checks all the boxes. Step inside to a completely updated interior featuring vinyl plank flooring throughout, energy-efficient pot lights, modern trim and doors, and a beautifully updated kitchen with clean, contemporary finishes for everyday living or entertaining. Large windows invite natural light and offer views of the surrounding forest, creating a bright and calming atmosphere. With 2 spacious bedrooms plus a versatile loft space (complete with new patio door and Juliet balcony), there’s room to relax, have guests stay or work remotely in a serene setting. The 4-piece bathroom has been tastefully renovated with a tiled shower and new vanity. Recent updates include a new front deck, fascia, 200 amp service, new pressure tank and water heater (2024), as well as a heated water line for year-round convenience. Located in the heart of Haliburton County on a dead-end road, just minutes from the village of Gooderham, this property offers the privacy and quiet you crave, while still being just a short drive to town amenities and local lakes. Enjoy local hiking, boating, fishing, or simply relaxing in your own private slice of the forest with mature trees surrounding you. This is your chance to enjoy modern comfort and cottage country tranquility — all in one place. (id:51992)
65 Victoria Street
Brantford, Ontario
Fabulous Turnkey Duplex in the Heart of Brantford, with Growth Potential! Welcome to 65 Victoria Street/ 105 Murray Street, a beautifully updated, fully turnkey up/down duplex (zoned NLR- could be Triplex) nestled on a mature corner lot in Brantford’s desirable and convenient Eagle Place neighbourhood. This impressive property features two renovated, spacious and self-contained units with multiple separate entrances, and 4 separate hydro meters, with in-suite laundry perfect for savvy investors, multigenerational living etc. The main floor unit offers a bright and generous 1,326 sq ft layout with 2 bedrooms, and 1 bathroom, while the second-floor unit spans 1326 sq ft with 4 bedrooms and 1 bathroom — both units showcasing tasteful updates, functional kitchens, and modern finishes throughout. The combined living space exceeds 2600 sq ft, and 3277 sq ft in the full unfinished basement, attic, and detached carriage house offer ample room for storage, growth, and additional income. Additional highlights include updated roofing (2020), HVAC (2020), a large fully fenced backyard, and ample parking via a private drive. Conveniently located close to schools, parks, public transit, and all downtown amenities. This is an exceptional opportunity to own a turnkey income property in a growing community. (id:51992)
338 Bishopsgate Road
Burford, Ontario
This shovel ready, 8-acres of industrial land offers unmatched flexibility, perfect for a variety of uses. Offering an exceptional opportunity to own prime, versatile land in the heart of Brant County, just 15 minutes away from major highway access (soon to be 8 minutes with the new interchange being added at Bishopsgate Rd). With increased open storage capacity for bulk products—now allowing up to 41% coverage—you can maximize the full potential of this 8-acre site. Don't miss out on this remarkable opportunity—contact today for more details! (id:51992)
21 Madonna Drive Unit# 31
Hamilton, Ontario
Welcome to this immaculate townhome nestled in Hamilton’s Carpenter neighbourhood. Boasting over $100,000 in premium upgrades, this stunning property offers the perfect blend of modern elegance and style. From the moment you step inside, you’ll be impressed by the attention to detail and craftsmanship throughout. The main and second floors feature beautiful engineered hardwood flooring that flows seamlessly throughout. The upgraded Napoleon electric fireplace serves as an eye-catching focal point, creating a warm and inviting atmosphere. Large windows with upgraded cordless blinds allow natural light to fill the space, complementing the thoughtfully placed pot lights that add a sophisticated ambiance. The custom-designed main floor and kitchen is a one-of-a-kind layout within the entire development! Designed by the builder for optimal flow and style, the kitchen features sleek flat-panel cabinetry, upgraded quartz countertops, stainless steel appliances, pendant lighting, and a spacious island perfect for meal prep and entertaining. Upstairs, you'll find a convenient second-floor laundry area and a beautifully appointed primary suite complete with a walk-in closet and a private 3-piece ensuite. The fully finished lower level expands your living space with a large recreation room — perfect for cozy movie nights, a home gym, or a playroom. Step outside to enjoy an easy-maintenance backyard featuring a full concrete patio, ideal for outdoor dining or relaxing. The property is fully landscaped front and back and includes a new poured concrete walkway and a custom-built 8 x 12 shed, constructed with full-size 2x4 framing, 25-year shingles, and set on a durable helical pile foundation — a true standout in quality and design. Additional highlights include an advanced whole-home water filtration system by Excalibur Water Treatment Systems, ensuring clean, high-quality water. Move-in ready and thoughtfully upgraded, this property truly a place you’ll be proud to call home. (id:51992)
20 Superior Street
Brantford, Ontario
Calling all investors or first-time home buyers! Take note of this up/down duplex close to Brantford’s downtown core. Featuring two, 3 bedroom + one bathroom units. Separately metered hydro but gas and water are combined with tenants paying their own utilities. Each unit is rented to long term tenants (for over 18+ years) at $1,200 per month each. Deep, fenced lot with mature trees and an extra long asphalt driveway that leads to the detached garage. Located within walking distance to most amenities. Book your private viewing today and add to your portfolio.*Interior photos excluded at the request of the tenants to honour their request for privacy. (id:51992)
45 Sydenham Street Unit# 1
Woodstock, Ontario
Welcome to 45 Sydenham st nestled in the heart of Woodstock on a quiet street but near all the amenity you could need! Featuring a gorgeous loft lit beautifully by potlights and a chandelier plus the light streaming in from the lower windows, the space could be an art studio, gaming den or a sewing room; regardless of your hobby you can make it real here! Additionally this unit has large bedrooms, modern floor finishes and a smart layout/design you wont be wanting for space or luxury! The kitchen has been perfectly centred as the heart of the home and the layout leaves room for multiple creative seating spaces. The backyard has a garage for storage and messier hobby's as well as lots of space in the yard for fun! This unit will be perfect for you and yours, schedule a showing with your REALTOR®? today! (id:51992)

