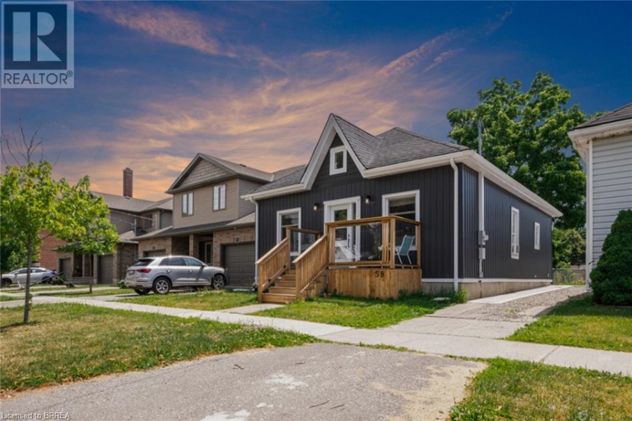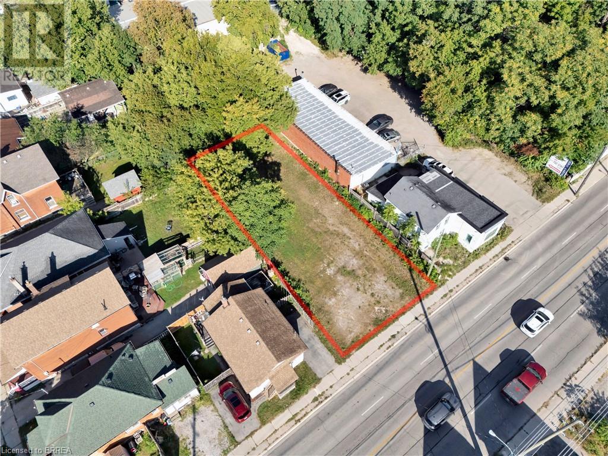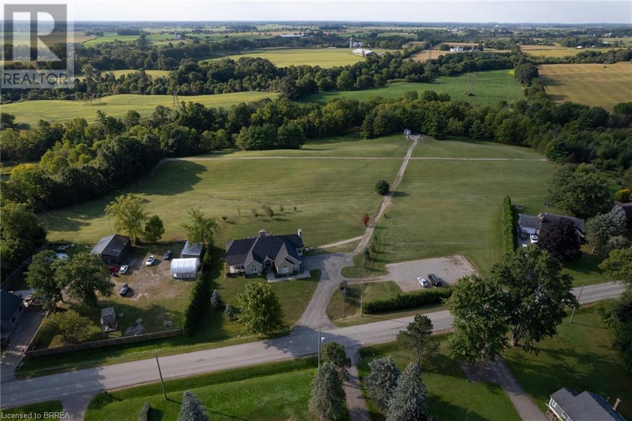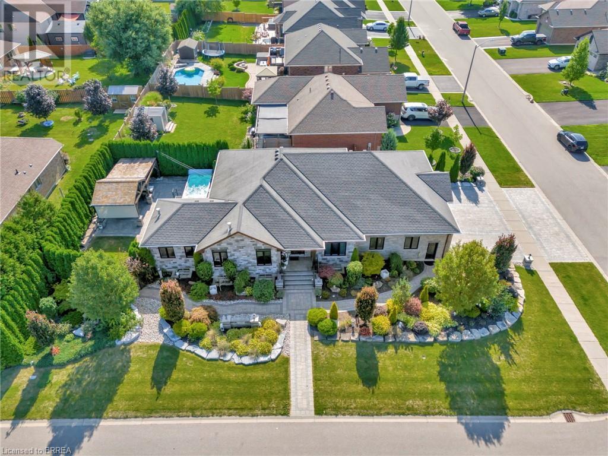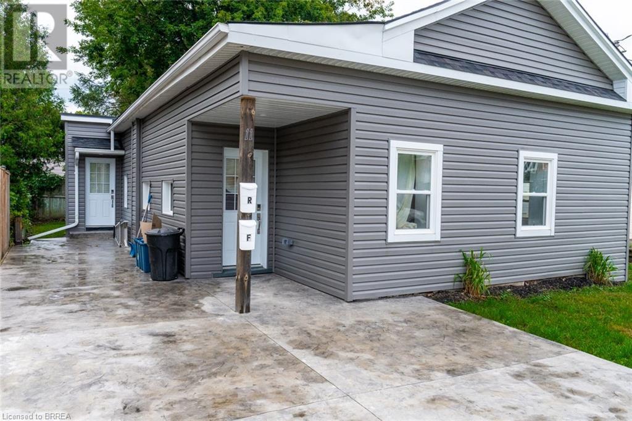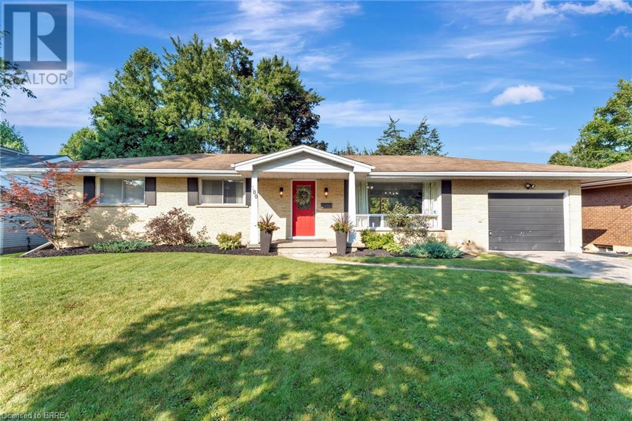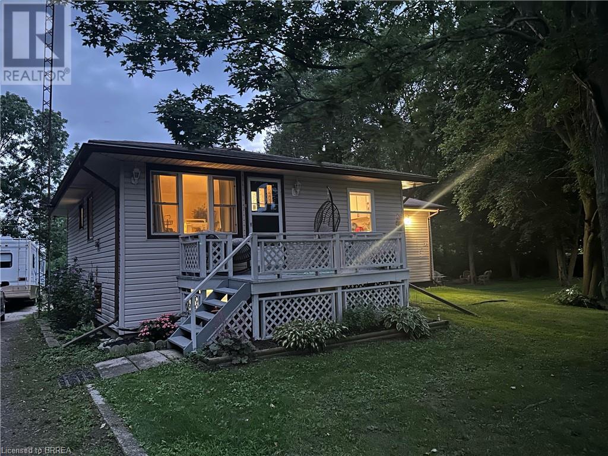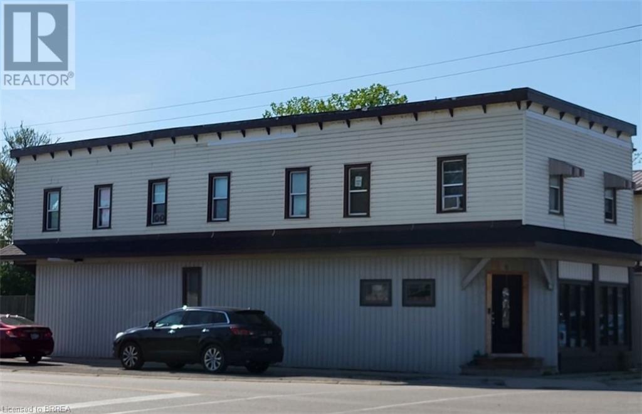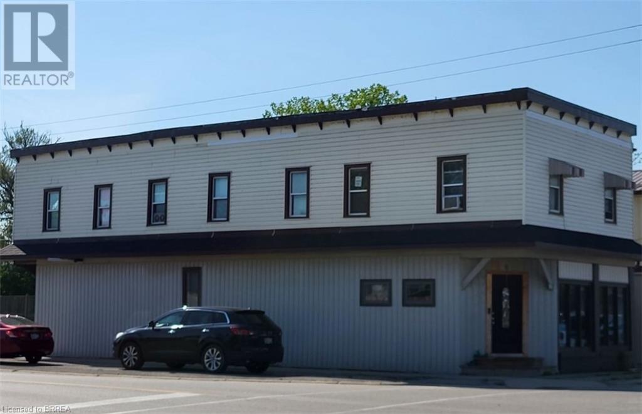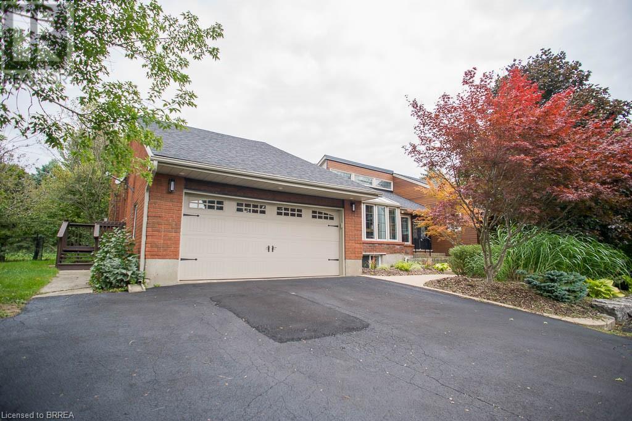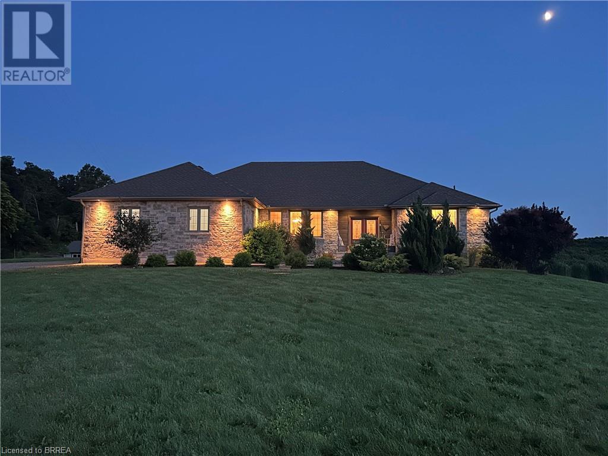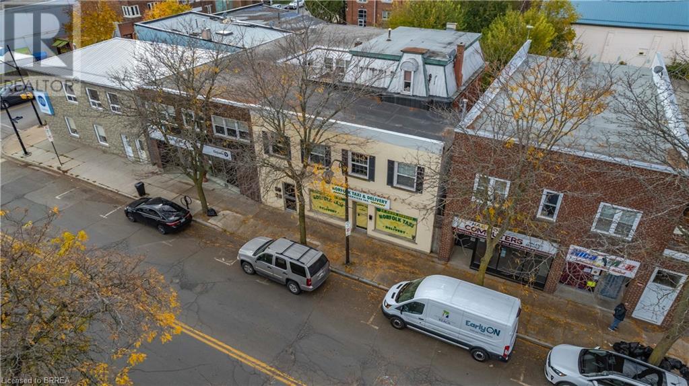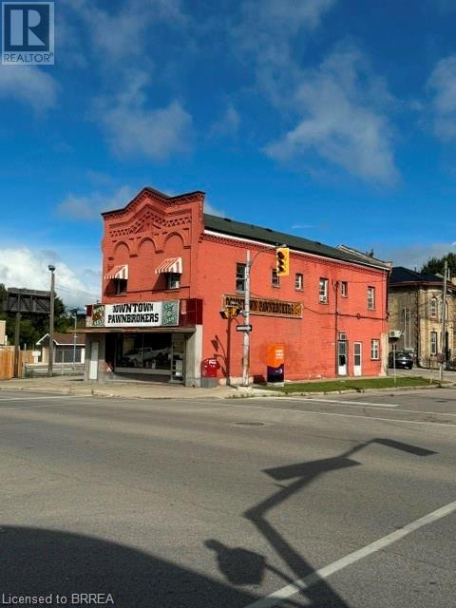187 Dufferin Avenue
Brantford, Ontario
Welcome to 187 Dufferin Avenue a stunning 2-story home located in the desirable Dufferin neighbourhood of Brantford. This 3 bedroom, 1.5 bathroom home has been completely renovated and is ready for move in! You will love how bright the home is. Throughout the home you will find all new interior oak doors, new baseboards, LED pot lights, modern light fixtures and white oak engineered hardwood flooring, with porcelain tile flooring in both bathrooms. The open concept living room and dining room offer a gas fireplace with custom mantel. No detail was spared in this custom kitchen, offering custom wood cabinetry, quartz countertops, stainless-steel appliances and an island. The main floor is complete with a laundry and 2-piece powder room. Upstairs the primary bedroom offers double closets with rods and shelves. Two additional bedrooms complete this level and a 4-piece bathroom. With new mechanical upgrades including new electrical and plumbing. This home is close to schools, shopping and all major amenities. (id:51992)
9377 Garner Road
Straffordville, Ontario
Welcome to this tranquil retreat on a picturesque tree-lined lot! This inviting home showcases a spacious double-wide concrete driveway leading to an welcoming front porch. Step inside to an open-concept floor plan that seamlessly blends the family room with the kitchen and dining room for the ideal space to gather and entertain. The kitchen offers a stylish island, cabinets that extend to the ceiling, and striking black accents contrasting against stainless steel appliances. Whether whipping up a gourmet meal or enjoying casual dining, this space caters to your every need in style. Three bedrooms on the main floor, along with a 4pc bathroom, offer comfort and convenience. Downstairs, two additional rooms provide versatile options for a home office, gym, or guest quarters, while an unfinished space invites your creative vision to bring it to life. Don't miss out on the perfect place to call home! (id:51992)
6 Coulas Crescent
Waterford, Ontario
The Village of Waterford is a wonderful, friendly community and a great place to live. This lovely raised ranch home has been well loved and maintained. Oversized at 1350 sq ft on main floor, and 1200 finished on lower , the layout is open and very bright with large windows on both levels. Three bathrooms have all been updated. Kitchen appliances are all stainless. ( Brand new top of the line refrigerator) Double sinks, pot lights, round top window in LR .Hardwood floors throughout main level.Hall pantry for kitchen storage. Primary bedroom is oversized, has a walk in closet and updated three piece ensuite. Second bedroom on this level and full 4pc bath. All toilets have been upgraded, medicine cabinets as well and handy cabinet pull out shelving installed. Walk out from kitchen area to new deck ( railings to be completed prior to closing. ) 65' x 131' yard is beautifully landscaped with the highlight being the gorgeous pond with its cascading over rock fountain , lilly pads and friendly koi. Second deck to sit on by the pond and feel revived by the water sounds. Yard is all fenced. New 8 x 12' Mennonite built shed. Lower level of this home features a large family room with gas fireplace. Den or bedroom , and two other bedrooms ( One used as storage currently). Lower level three piece bath all redone with stone feature wall, travertine tile and huge walk in shower. Big double garage with storage space above.A great place to call home. (id:51992)
157 Front Road
Port Rowan, Ontario
Opportunity knocks to own a highly profitable business located in a prime unbeatable location with tons of room to expand and grow! One stop shopping at the gateway to the Canadian Caribbean popular tourist location of Long Point Beaches. This spot has it all selling fresh veggies, meats, cheese, baked goods and consumables. Propane, firewood and a seasonal money maker nursery for plants and outdoor décor. Want more? ice cream shop serving up the best flavors around, a full coffee shop, separate food truck licensed and in full operation and tons of land space for rental income. This sensational opportunity operates from May to October and spend the rest of the time relaxing! This popular corner is host to thousands of visitors every year and a well loved favorite shopping location of local residents in a fast growing town. Profit Profit Profit with streamlined vendor list. Full training for simple transition to new owners. Turn key complete with all furnishings and display items needed. Tons of parking and opportunity for revenue leasing to vendors. Solid history of financials available after your exclusive showing. (id:51992)
58 Brunswick Street
Brantford, Ontario
Beautifully finished inside and out!! This fabulous 1.5 storey home has been renovated top to bottom both inside and out and is ready for you to move in and enjoy! The extensive updates and attention to detail throughout are sure to impress from the moment you drive up! The exterior of the home with recently installed vinyl siding features a beautiful front porch where you can welcome friends and family. As you enter through the front door you will be drawn to the luxury vinyl flooring, pot lighting, and loads of natural light that brighten up the space. The main living room features a very attractive Electric LED fireplace that adds character and warmth to the room as well as a convenient bar. Enjoy relaxing at the end of a long day or entertaining guests in this spacious area! The newly built kitchen is spectacular!! There is loads of storage, stainless steel appliances, quartz countertops, high-end finishes, and a custom island for added convenience. The main floor also features a 4-piece bathroom which has been beautifully finished as well as 2 well-sized bedrooms. The loft upstairs makes for a bright and spacious third bedroom. Enjoy taking in the fresh summer air on your new back deck with a view of your private fenced yard. This West Brant location is great! You're close to shopping, schools, parks, the Grand River, downtown Brantford, and so much more!! (id:51992)
150 Clarence Street
Brantford, Ontario
Seize this rare opportunity to own a Mixed Commercial Residential (C3-4) lot in a bustling, high-traffic area of Brantford. This flexible property of approximately 55'x126' is ideal for building a custom commercial space or a combination of commercial and residential units. With zoning that also accommodates purely residential developments, you can choose to create anything from single-family homes to fourplexes. A recent Phase One Environmental Study is available, ensuring transparency. Vendor Take-Back (VTB) financing options are also available for qualified purchasers. Don’t miss your chance to develop a property tailored to your needs in this prime location! (id:51992)
49 River Road
Brantford, Ontario
Welcome to 49 River Road, Brantford – an exquisite countryside estate perched on 14.14 acres, rivaling the look and feel of a private golf course. The show-stopping, better than new (2009) custom designed stone and stucco ranch w/ full walk-out basement is set back off of the quiet country road on an extra long driveway & boasts 5,224 sf of beautifully finished living space with 3+2 beds, 3.5 baths & a 3 car attached garage. This home features everything that todays’ discerning buyers are searching for, including an open concept design w/ numerous floor to ceiling windows allowing tons of natural lighting and panoramic views of the magnificent landscape. A lavish eat-in cooks kitchen w/ premium appliances included, walk-in pantry, large island, pot lighting, & built in sound system. The gorgeous gas fireplace is the focal point of the living room. Cathedral ceilings throughout most of the main level. The primary suite is truly something to be hold with its amazing views from your bed and the ensuite bathtub! Two amazing staircases take you down to the walk out basement, which is currently set up for a rec room/gym area & is the perfect candidate for an in-law suite or home-based business. Step out onto the back deck and admire the approximately 9 acres in phenomenal rolling lawn; the absolute perfect place to run outdoor fitness, play numerous sports, or maybe even pursue development potential. Some bush and a she-shed at the back of the property where you can hide out and nobody will even know you are there. Located minutes outside of the city and Hwy 403 access. Way too many options and details to list here. Book your private viewing today and see firsthand why life is better in the country. (id:51992)
29 Tan Avenue
Waterford, Ontario
Custom built to perfection, this extraordinary corner lot home in the prestigious YIN subdivision of Waterford offers a blend of luxury and tranquility. From the moment you arrive, the home's exquisite design and thousands of dollars in upgrades are immediately apparent. A sanctuary of quiet opulence, this property is an absolute dream come true. The exterior impresses with grand armor stone accents, a heated 3 car garage, paver stone driveway and walkway and beautifully landscaped gardens that lead to the entrance of this home. Inside, the open-concept main living area is designed for easy living, featuring a two-toned kitchen that belongs in a magazine. Custom cabinetry with crown moldings, glass door display shelving, ample storage, quartz countertops, and an oversized pantry provide both style and functionality. The double-door walkout makes al fresco dining a breeze, while the vaulted ceilings with beams and elegant chandeliers add grandeur. The soaring fireplace, flanked by windows, enhances the ambiance. A pocket French door leads to the sunroom, a private retreat with stunning garden views. The main floor primary suite is a haven of comfort, offering a spacious walk-in closet with built-in shelving and a spa-like ensuite with heated floors, a Jacuzzi tub, and a separate shower. A second bedroom on the main floor is ideal for guests or as a home office. The lower level expands the living space further with a bar/kitchenette, two additional bedrooms, and a full bathroom. The outdoor space is equally captivating, featuring an outdoor bar area with granite countertops, all under a custom gazebo with cedar roofing. Enjoy the swim spa/hot tub, or relax by the gas firepit, all surrounded by meticulously landscaped grounds. The property is equipped with an 8-zone sprinkler system with a Rain Maker drip line, ensuring the gardens are always lush and vibrant. This home truly embodies luxury living at its finest. (id:51992)
128 Lisgar Avenue
Tillsonburg, Ontario
128 Lisgar Ave is the newly built modern home you have been looking! Potential for an in-law suite that would offer a side entrance and separate heating! Boasting a stunning exterior of brick and hardboard, accented with warm wood and sleek black details. The inviting covered front entry provides a cozy space to sit and enjoy your surroundings. Step inside to the front foyer, offering convenient access to the double garage and leading you into the home in style. This home showcases stylish features, high-end fixtures, and a contemporary color palette and flooring throughout. The expansive kitchen is a dream for any cook, featuring smooth cabinetry, built-in appliances, quartz countertops, a spacious island, and abundant storage. Enjoy indoor-outdoor living with walk-out access from the kitchen to the rear porch, perfect for BBQ season. The main floor is designed for open living, combining the dining and great room into a cohesive space. Custom built-in cabinetry and floor-to-ceiling windows flood the area with natural light and offer views of the yard. Head to the primary bedroom, complete with a luxurious 4pc ensuite featuring a stand-alone tub and glass-enclosed shower. The home includes two additional bedrooms, one perfectly situated at the front of the home, ideal for a home office or library. The unfinished basement provides the opportunity to create additional living space tailored to your needs and is equipped with rough-in plumbing. Enjoy the privacy of the mature trees surrounding the yard from the raised covered porch at the rear. This home is a perfect blend of modern design and functional living, ready to welcome you home. (id:51992)
14 Stokes Road
Paris, Ontario
Welcome to detached beautiful home with double car garage, two car park on driveway. Great Room on main floor with open concept Kitchen. Main Floor hardwood Flooring. Kitchen has storage pantry. Oak Stairs. Carpet in Bedrooms. Main Floor has 9' Ceiling. Appliances In Kitchen and Laundry. Zebra Blinds throughout the house. Close to HWY 403 and Brant Sports Complex. (id:51992)
11 Washington Street
Brantford, Ontario
Terrace Hill front to back Duplex totally re done from top to bottom! 2-2 bedroom units a perfect investment to set your own market rents & choose your ideal tenants. New Kitchens, new bathrooms, new reshingled roof and updated electrical with separate hydro metres, new stamped concrete double driveway. Close to Brantford General Hospital, Train Station & University. Turnkey investment. Appliances included. Do not miss out book your viewing today! (id:51992)
200 Memorial Drive
Brantford, Ontario
Welcome to 200 Memorial Drive—an exquisitely maintained bungalow nestled in one of Brantford's most coveted north-end neighborhoods. This charming residence is ideal for any family, boasting 4 inviting bedrooms and 2 well-appointed bathrooms. Upon entering, you'll be greeted by a generously sized living room bathed in natural light, courtesy of a large window that frames the picturesque front gardens. This space exudes warmth and comfort, enhanced by a cozy brick fireplace with an elegant wood mantle, perfect for chilly evenings. Adjacent to the living room, you'll find a spacious dining area seamlessly connected to the kitchen. The dining area is an excellent venue for family gatherings and entertaining guests. It opens directly onto a delightful back deck, making indoor-to-outdoor transitions effortless. The kitchen is a culinary enthusiast's dream. It features pristine white shaker-style cabinetry, gleaming stainless steel appliances, and a floor-to-ceiling pantry offering abundant storage. The main level also includes 3 generously sized bedrooms, including a luxurious primary suite with two expansive closets. A conveniently located 4-piece bathroom complements the space, featuring dual vanities and a relaxing tub/shower combination. Descend to the lower level, where you'll discover an extra-large recreation room, an additional bedroom, and a well-designed 3-piece bathroom. Step outside to your fully-fenced, private backyard oasis. The beautifully crafted deck is enhanced by a picturesque pergola and surrounded by mature trees, offering a serene retreat. Cool off in the above-ground pool on warm days or simply relax in your tranquil outdoor space. Additional highlights of this property include a convenient garage-to-backyard access door and a large storage shed. The home is ideally located close to shopping, Highway 403 access, and all the amenities that Brantford's North End has to offer. This home is ready to become your family's dream haven! (id:51992)
39 Gibbons Street
Waterford, Ontario
Welcome to 39 Gibbons Street in the charming village of Waterford. This beautiful executive style bungalow home is situated on a pie shaped lot with a large fully fenced backyard and boasts beautiful finishes throughout. Offering 3+1 bedrooms, 3 bathrooms, a fully finished walk-out basement. Just off the entryway is a bedroom - that could be perfect for those who want a dedicated work space not in the basement. As you make your way into the home, this beautiful open concept shows beautifully throughout. Absolutely stunning kitchen with white cabinetry, subway tiled backsplash, quartz countertops, dark stainless appliances, large island, built-in range hood and plenty of cupboard and counter space for cooking! The living room features a gorgeous floor to ceiling stone hearth with gas fireplace and built in receptacle for TV installation. An abundance of natural light and plenty of room for hosting large family gatherings. Just off the main living space is the very spacious primary bedroom with sliding patio door access to the covered deck. Featuring hotel-like amenities with large en-suite, dual sink vanity and large walk-in shower with rainfall shower head. An additional spacious bedroom is also located just down the hall as well as a 4 piece bathroom. Main floor tiled mudroom/laundry room with easy access to the garage and dual storage closets. Finished lower level is the entertainer's dream! Recessed potlighting, stone hearth with gas fireplace. Plenty of room for multi use spaces with walk-out to the backyard. This open concept lower level is perfect for a family looking for dedicated spaces for adults and kids. Also on the lower level is an additional 3 piece bathroom and bedroom. The backyard boasts a concrete pad, hot tub and plenty of green space! Plenty of room for a pool or the opportunity to transform this into your own backyard oasis. Amazing opportunity to live in a great location close to schools, parks, trails, breweries, wineries and more. (id:51992)
44 Amos Avenue
Brantford, Ontario
Wyndfield Empire Communities in Brantford. This stunning detached house features luxury living at its finest. Enjoy the comfort of four spacious bedrooms along with 3 baths. Cook and entertain in style with a modern kitchen with large eating space and plenty of room for guests. An exceptional property that also features a double car garage. (id:51992)
163865 Brownsville Road
Brownsville, Ontario
Discover your private country sanctuary with town conveniences close by at 163865 Brownsville Road. This expansive property boasts 4 bedrooms and 2 bathrooms, nestled on a spacious lot adorned with lush mature trees and the tranquil Stoney Creek weaving through the side and back of the property. Step into a carpet- free environment throughout the home, where the family room beckons with a captivating fireplace, perfect for intimate gatherings on chilly nights. The generously-sized eat-in kitchen offers abundant storage and counter space, catering to culinary enthusiasts. Natural light floods the main level living room through large windows, offering picturesque views of the wooded surroundings. Step down to direct backyard access, seamlessly blending indoor and outdoor living. The primary bedroom exudes an open and airy ambiance, complemented by a soothing neutral palette. Accompanying this level is an additional bedroom and a conveniently located 4-piece washroom complete with a new toilet that is perfect for family and guests. Venture to the lower level to discover two more spacious bedrooms, one with a farmhouse fan/light fixture with a remote, and another versatile room suitable for a workshop or office, tailored to your lifestyle. The luxurious washroom boasts exposed ceilings, a dual vanity, new macerator toilet, separate shower, and a new exquisite standalone soaking tub, promising indulgent relaxation. Outside, the backyard transforms into a serene retreat, featuring a sprawling deck with a rejuvenating hot tub, firepit, a spacious flat grass area, a convenient storage shed, and the calming presence of the flowing creek. Additional highlights include ample parking, accommodating RVs/trailers, two additional out buildings, and a sizable detached garage that includes a combination wood/electric furnace at the rear of the home. Seize the opportunity to own this remarkable property. Schedule your showing today and embark on a journey to your dream home. (id:51992)
1 Alexander Street
Burford, Ontario
Discover tranquility in this charming two-story home nestled in the picturesque town of Burford, set on a tree-lined street. Featuring 3 bedrooms and 2 bathrooms, this inviting residence combines comfort and functionality. On the main level, you'll find a spacious great room with beautiful hardwood floors and bright windows. The eat-in kitchen is well-appointed with oak cabinetry, a tiled backsplash, and includes stainless steel dishwasher and microwave range hood. A cozy family room at the rear of the house extends your living space, complete with a patio door leading to a sunny deck. A convenient 2-piece powder room completes this level. The upper floor hosts three generously sized bedrooms and an open computer nook, ideal for a home office. The modern 4-piece bathroom features a stylish vanity, tiled tub surround, and a relaxing jacuzzi tub. The partially finished basement includes a versatile room perfect for a recreation area. The home boasts maintenance-free vinyl windows, aluminum fascia, soffits, and eaves. Enjoy peaceful evenings on the large covered front porch or relax in the side yard green space. The private driveway accommodates two vehicles and leads to an attached single-car garage. Additional updates include a high-efficiency forced-air gas furnace (2022), central air conditioning, and a newly reshingled roof (2024). The main backyard is conveniently located behind the garage, and the property is situated in a quiet rural neighborhood close to excellent schools, parks, and Burford's downtown shopping area. Don't miss the opportunity to make this delightful home yours! (id:51992)
189 Townline Street
St. Williams, Ontario
This is an excellent opportunity to add a valuable asset to your portfolio. 6.2% CAP RATE - Gross rental income of $44,349.00. This property is located in a prime location with fantastic exposure, close to the lake in the quaint town of St. Williams. All units are rented and rental increases have been assigned. Enbridge just installed a new gas meter. Annual furnace service completed and all mechanicals working well. This is a great opportunity! (id:51992)
189 Townline Street
St. Williams, Ontario
This is an excellent opportunity to add a valuable asset to your portfolio. 6.2% CAP RATE - Gross rental income of $44,390.00. This property is located in a prime location with fantastic exposure, close to the lake in the quaint town of St. Williams. All units are rented and rental increases have been assigned. Enbridge just installed a new gas meter. Annual furnace service completed and all mechanicals working well. This is a great opportunity! (id:51992)
240 Johnson Road
Brantford, Ontario
Enjoy the peace and quiet of rural living just minutes from city conveniences! Welcome home to 240 Johnson Road, a sprawling ranch-style home nestled amongst a canopy of mature trees. This home offers 3+2 bedrooms, 4.5 bathrooms and over 4,000 sqft of finished living space. Make your way down the long driveway to find gorgeous greenery and lush trees as you make your way to the front door. The entrance is grand while still allowing your family to have a functional flow. This home offers large principal rooms, including the family room with fireplace, formal dining room and living room with fireplace, all with access to your outside living space. The Clawsie kitchen offers ample cabinet and counter space, with new appliances, granite countertops and a breakfast area to enjoy. The main floor offers a lovely primary suite with an ensuite bathroom and ample closet space. Two additional bedrooms, a full bathroom and laundry finish off the main floor space. Make your way downstairs to a fully separate in-law suite featuring a kitchen, living area, bedroom and full bathroom. This is perfect for an aging parent or possible income potential. The rest of the basement is fully finished with two bedrooms and multi-purpose rooms that can be used to satisfy your hobbies or entertaining. We've saved the best for last! This one-acre lot provides an entertainer's dream with an outdoor kitchen complete with a raised wet bar with seating, featuring granite counters, a fridge, and a propane line. With a large pergola for warm, rainy nights, you can still enjoy the privacy your backyard has to offer. With too many updates to include, please see the feature sheet attached! Noteworthy upgrades include Muskoka Brown Maibec in 2023, a new furnace in 2022, A/C in 2021, Roof in 2020, and fireplace repointing in 2023, fully repainted in 2024, and driveway refacing in 2024. (id:51992)
372 Mclean School Road
St. George, Ontario
Step into this exquisite move-in ready property, a testament to luxurious living and superior craftsmanship. The main level boasts expansive, sunlit spaces adorned with oversized windows, crown molding, and gleaming hardwood floors that grace the majority of the rooms. Entertain in style with a separate living room for formal occasions, while the inviting family room sets the scene with a breathtaking fireplace and a cozy ambiance. Prepare culinary delights in the chef's dream gourmet kitchen, featuring an expansive island with a prep sink, custom cabinetry, heated floors, stunning quartz countertops that double as a backsplash, and high-end stainless steel appliances, including a gas stove for the discerning cook. Adjacent, the breakfast nook offers panoramic views through large windows and convenient access to your backyard sanctuary. Host memorable gatherings in the separate dining room ideal for family dinners and celebrations. Retreat to the extra large primary bedroom oasis, adorned with a magnificent fireplace and dual walk-in closets. Indulge in the luxurious primary Ensuite, boasting dual sinks, a makeup vanity, heated floors, a separate glass-enclosed walk-in shower, and a jetted tub, perfect for unwinding after a long day. Descend to the lower level to discover an expansive recreational room, complete with an electric fireplace, offering ample space for family gatherings or movie nights. Step outside to your own professionally landscaped backyard paradise with beautiful views of the hazel nut trees. This entertainer's haven features a covered sitting area with direct access from the Primary bedroom, an extended deck with a charming permanent wooden pergola, a rejuvenating hot tub, a fully-fenced inground pool, pool house, and fire pit area. Additionally, this property boasts an expansive detached heated garage/workshop, ideal for catering to hobbyists. Don't miss your opportunity to own your personal piece of paradise today! (id:51992)
14 Colborne Street N
Simcoe, Ontario
Welcome to 14 Colborne Street North in the beautiful Town of Simcoe. Excellent opportunity here for investors for an great cash flowing property to add to their portfolio. This property offers 5 residential units and 1 commercial space in a premium location, operating at a cap rate of over 7%, which currently includes a vacant commercial space. Make sure to book your private viewing before it is gone! (id:51992)
14 Colborne Street N
Simcoe, Ontario
Welcome to 14 Colborne Street North in the beautiful Town of Simcoe. Excellent opportunity here for investors for an great cash flowing property to add to their portfolio. This property offers 5 residential units and 1 commercial space in a premium location, operating at a cap rate of over 7%, which currently includes a vacant commercial space. Make sure to book your private viewing before it is gone! (id:51992)
40 Dundas Street W
Paris, Ontario
Unique Commercial Opportunity in High Traffic , Visibility area, in south end Paris. Walking Distance to downtown. Great visibility for your business with private off street parking in rear . Main floor unit with front and back doors, pine plank flooring. 2 separate rooms for offices or storage of stock plus large main space at front door, Heritage Building . Large Parking lot in rear, Easily fits multiple Cars, main floor 3 piece washroom and kitchenette. Great Office space , retail outlet, nail salon, medical use , zoning allows multiple uses, see attached Document . Mixed use building with residential unit above, Landlord requires quiet main floor occupant , retail or office use ,no bar or restaurant permitted Monthly rent plus hst, hydro, (id:51992)
342 Colborne Street
Brantford, Ontario
Attention investors! Development Opportunity!! Fully leased 2 story building with 1 store front unit and 4 - 1 bedroom apartment units located in one of Brantford's busiest intensification corridors. Turnkey investment opportunity with C3-6 Zoning. Roof was replaced in 2015, new boiler in 2017 and exterior brick pointed/parged in 2023. Close to Laurier University and highway access. Walking distance to most amenities. Financials available with valid offer. (id:51992)





