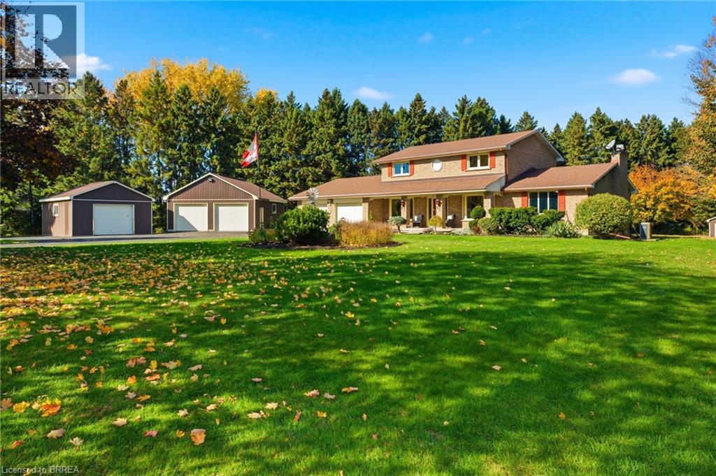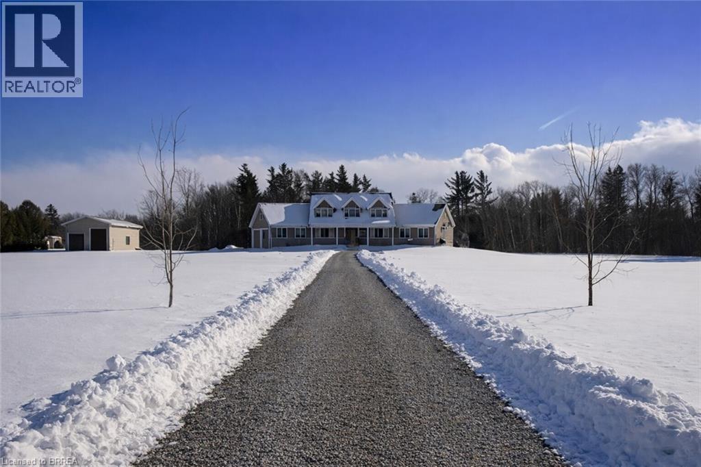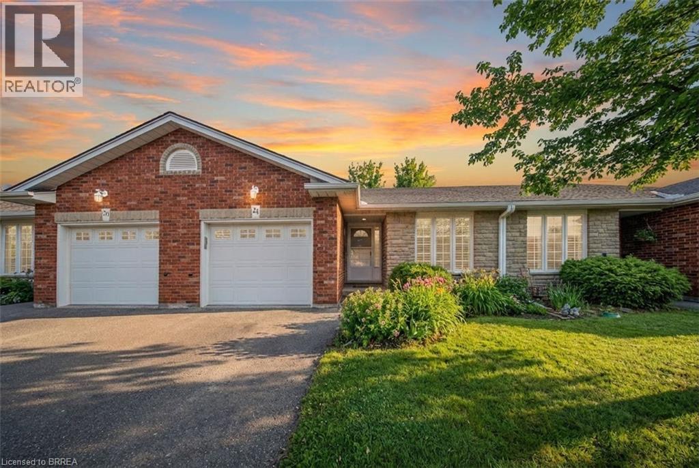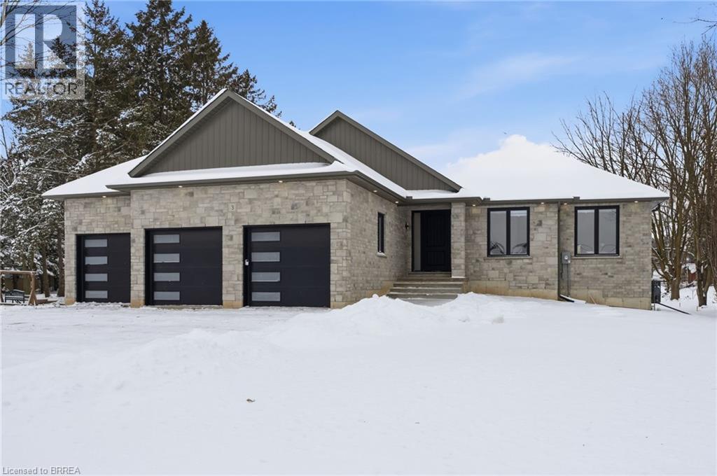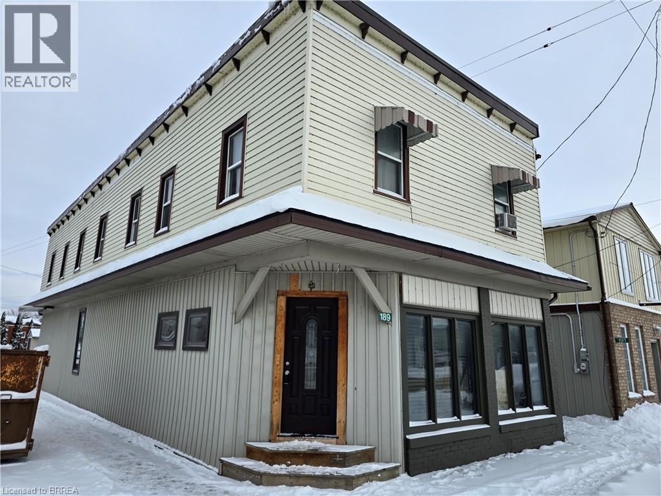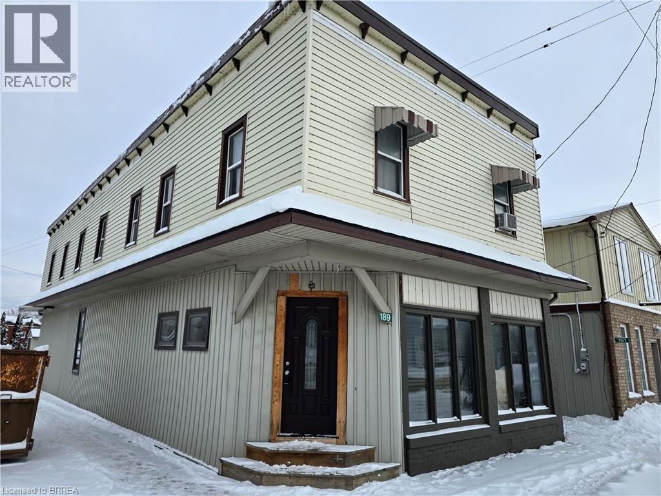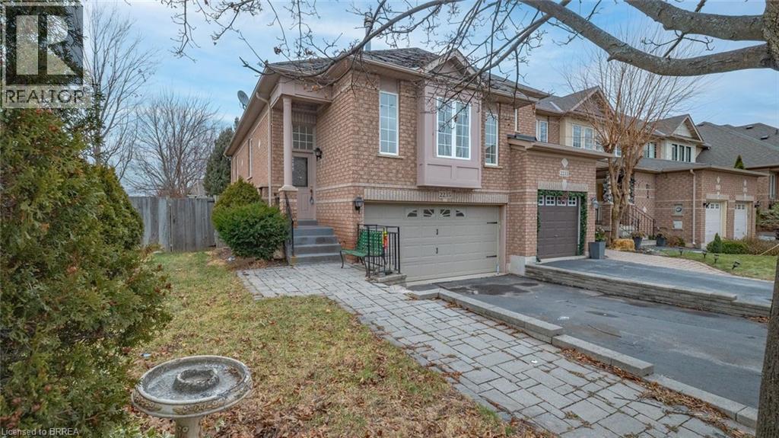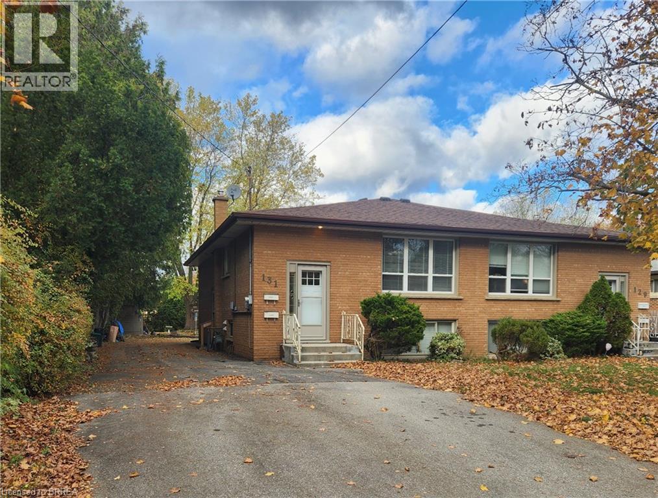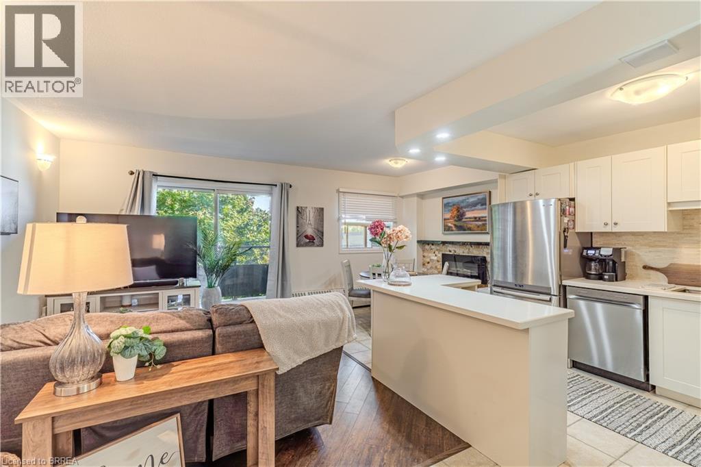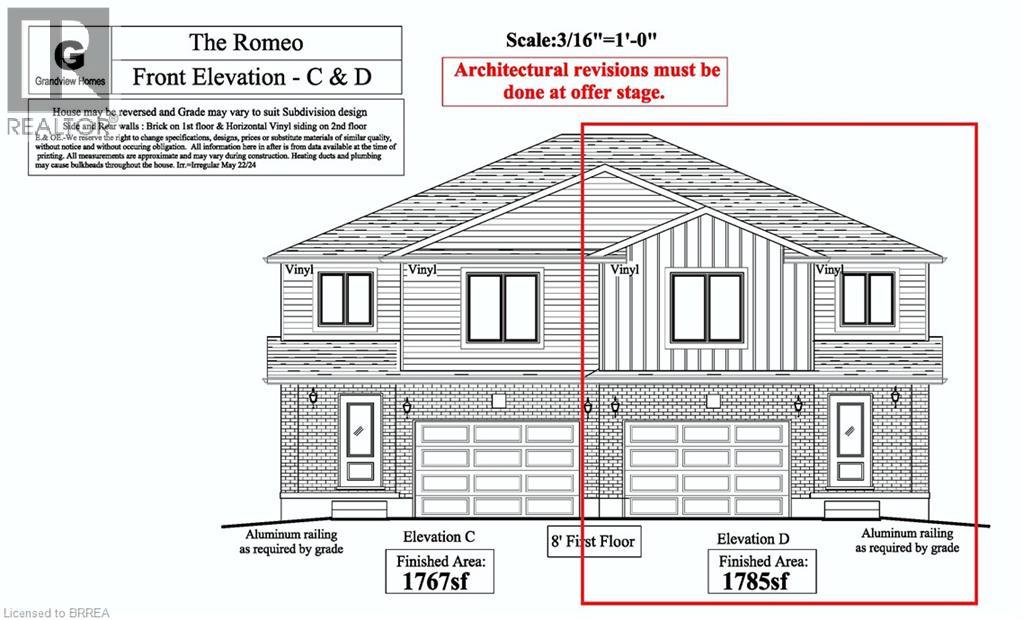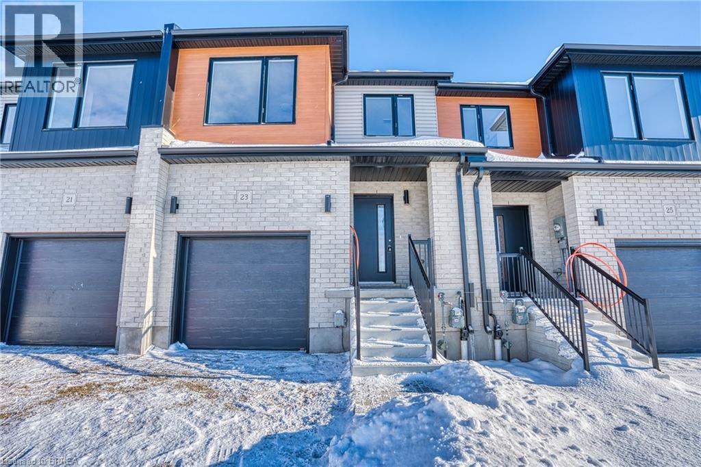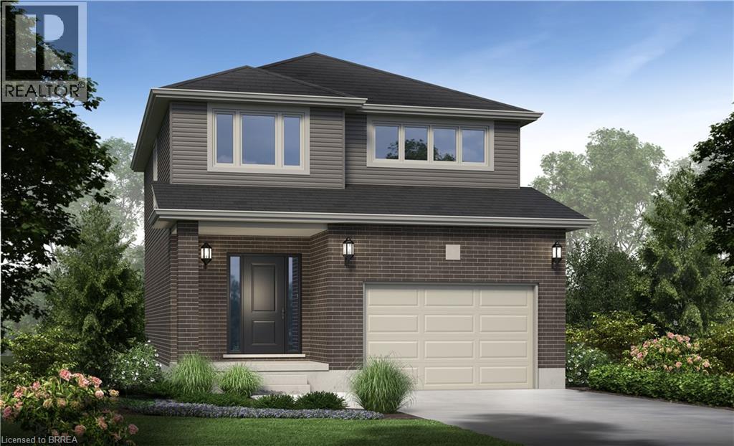24 River Road
Brantford, Ontario
Welcome to 24 River Road, Brantford. Rare offering! Nestled on a picturesque 17.56-acre ravine lot surrounded by mature trees and custom-built homes, this charming two-storey family residence offers 2,296 sq. ft. of living space above grade with 4 bedrooms and 2.5 bathrooms. Set back from the road in a peaceful, established area, the property features impressive amenities for both living and leisure, including two shops (a 700 sq. ft. heated shop with epoxy floors and a 500 sq. ft. secondary shop) plus an attached 883 sq. ft. heated garage with epoxy floors and a separate entrance to the basement. There is also another outbuilding in the backyard with large rear door. Numerous updates ensure comfort and peace of mind, including vinyl windows (except the front two), a new furnace and A/C (2021), a beautifully renovated kitchen with stone countertops, custom cabinetry, and hardwood flooring, as well as a roof replaced within the last 10 years. Experience the ultimate in privacy and serenity at this truly generational property, perfect for family living in a natural, tranquil setting. (id:51992)
792 Charlotteville Road 8
Simcoe, Ontario
Welcome to your dream home in the heart of Norfolk County! Nestled on a picturesque 4.66-acre property, this custom-built masterpiece blends thoughtful design, modern luxury, and rural tranquility—just minutes from Norfolk’s beaches, trails, wineries, & local charm. A long driveway leads to this stunning Cape Cod-style home w/a large front porch. Step inside through a 41x96 solid mahogany door & be greeted by custom stainless steel & cut glass stair railings w/comfort-rise steps. The main level has 10' ceilings, 8' doors, European laminate flooring, & oversized Andersen windows & doors that flood the space w/natural light. A fireplace beneath a soaring 21' ceiling anchors the great room. The chef’s kitchen is a showstopper w/quartz countertops, European-style cabinetry w/pullouts & drawer-in-drawer systems, a double-door bar fridge, hands-free Moen faucet, & 5-burner propane range w/WiFi-connected hood. A massive island & custom pantry wall add both function & style. The main-flr primary suite has private access to the deck, hot tub, & above-ground pool, plus a fireplace, floor-to-ceiling windows, & huge walk-in closet w/chandelier & custom organizers. The spa-like ensuite includes heated floors, freestanding tub, 4’x6’ glass shower w/bench, double vanity, Riobel chrome fixtures, & quartz finishes. Also on the main flr is a versatile room for bedroom, office, gym, or playroom, a 2-piece powder room, & laundry room w/custom closets & ample workspace, accessible from both foyer & back hallway. Upstairs, a flexible loft overlooks the great room & could become a 4th bedroom. A full bath w/double sinks, quartz counters, & rainfall shower, plus a large front-facing bedroom, complete the level. Bonus: a detached shop w/insulated steel drive-through doors (10x14 and 10x10), 16’ ceilings, 60-amp panel, RV receptacle, Andersen windows, & fibreglass shingles. This 5-Star Plus Energy Rated home offers unmatched quality, peace, & privacy. A true Norfolk County gem. (id:51992)
53 Beverly Street E Unit# 21
St. George, Ontario
Welcome to 53 Beverly Street East, Unit #21, in the charming town of St. George! This stylish bungalow-style Condominium is thoughtfully crafted to combine functionality with modern charm, offering an inviting retreat in the heart of this picturesque community. Step inside to a bright and airy open-concept main floor, where the well-appointed kitchen flows seamlessly into the dining and living areas. The functional kitchen is equipped with sleek stainless steel appliances, an abundance of cabinetry for all your storage needs, and a floor-to-ceiling pantry that provides both convenience and organization, all while blending style with everyday practicality. In the living room, cozy up by the warm and inviting gas fireplace or step through the sliding patio doors to a spacious 10x12 back deck with a gazebo—perfect for relaxing, entertaining, or simply taking in the beautiful view of the protected green space. The main-floor primary suite offers comfort and convenience with access to a stylish 4-piece bathroom and an integrated laundry area, creating a layout designed for easy living. The fully finished lower level enhances the home’s versatility with a large recreation room, an additional bedroom, and another elegant 4-piece bathroom—ideal for overnight guests or extended family. Additional features include elegant California shutters, tasteful décor throughout, and a maintenance-free lifestyle with all exterior upkeep conveniently taken care of for you. With its thoughtful design, modern comforts, and low-maintenance lifestyle, this home is perfect for those seeking both convenience and charm. Whether you’re looking to downsize, enjoy worry-free living, or simply settle into a welcoming community, 53 Beverly Street East, Unit #21 offers the ideal place to call home in the heart of St. George. (id:51992)
3 Kings Lane
Scotland, Ontario
This stunning 2,119 sq ft executive bungalow delivers the perfect balance of luxury finishes, thoughtful design, and peaceful country living minutes from the city! Set on a 0.63-acre lot, this home offers exceptional curb appeal with a 3 car garage and ample parking for vehicles, toys, or trailers. A standout feature is the pull-through door on the back of the garage, perfect for hobbyists, car enthusiasts, or anyone needing extra storage and functionality. Step inside to a bright, sophisticated interior featuring 10ft ceilings, 7ft doors, and engineered hardwood flooring throughout. The stunning chef’s kitchen is thoughtfully designed with high-end appliances, premium cabinetry, and elegant quartz countertops & backsplash. With generous prep space & a layout ideal for entertaining, the kitchen flows effortlessly into the spacious dining area & bright living room. You will find a custom gas fireplace with built-in cabinetry, creating a warm and elevated gathering space. Step onto the covered back porch and take in the peaceful views of your scenic backyard. The home offers 3 bedrooms, including a luxurious primary suite with walk-in closet and spa-like ensuite with double vanity & glass shower. Two additional bedrooms & a 4pc main bathroom provide comfort for family or guests. For everyday convenience, enjoy a large mudroom/laundry room off the garage and a 2pc powder room to complete the main level. The basement offers exceptional future potential with 9ft ceilings, large windows, and garage access, making it ideal for a future in-law suite, additional living space, or custom development. Located in the charming Town of Scotland, this home offers the tranquility of country living with the convenience of being close to the HWY and amenities. A true modern executive bungalow, built with quality, attention to detail, and craftsmanship throughout. This is an amazing opportunity to own a newly built luxury home on a premium lot! (id:51992)
189 Townline Street
St. Williams, Ontario
Commercial retail space at the corner of Townline St and Queen St with excellent frontage and visibility. Zoned CHA, offering a wide range of permitted uses. The space can be divided into two units if needed. Currently includes a kitchen and a bathroom, with a shower rough-in already in place. (id:51992)
189 Townline Street
St. Williams, Ontario
Commercial/retail building for sale at the corner of Townline St and Queen St with strong frontage and visibility. The main floor offers a flexible layout with CHA zoning allowing a wide range of permitted uses, and it can be divided into two spaces if needed. The commercial space currently includes a kitchen and a bathroom, with a shower rough-in already in place. Upstairs, there are two residential units, each with a private entrance. One unit is a 1-bedroom, 1-bathroom suite, and the second is a 2-bedroom, 1-bathroom suite. Utilities are included in the rent for all units. (id:51992)
2235 Hummingbird Way
Oakville, Ontario
Welcome to 2235 Hummingbird Way, a raised ranch bungalow townhouse located in the sought-after West Oak Trails community. This home offers a bright and spacious living/dining room combination featuring hardwood floors, a cozy fireplace, and large picture windows that allow for loads of natural light. The main level also includes a large eat-in kitchen with ample cabinetry and counter space, breakfast island, dining area, and ceramic tile flooring and backsplash. The home offers 2+1 bedrooms with laundry hookups on both the main and lower levels. Two upper-level bathrooms have been started and do require completion , offering a great opportunity to customize. The lower level features a recreation room, bedroom, bathroom, laundry area, utility room, and interior access to the double car garage. A rear entrance leads to a fenced yard with access to both the upper and lower levels of the home. Ideally located within walking distance to parks, trails, schools, and shopping. Minutes to bus routes, Bronte GO Station, hospital, and with easy access to the QEW. Property does require work and is being sold under Power of Sale and is sold “as is, where is.” (id:51992)
131 Baldwin Avenue Unit# Upper
Brantford, Ontario
IMMEDIATE OCCUPANCY AVAILABLE!! Main floor unit in quiet fourplex with parking right outside your front door! $1,700.00 per month plus $150.00 monthly for utilities (owner keeps utilities in their own name - utilties included in the $150.00 are heat, hydro and water/sewer). Be the first tenant to use the beautifully updated kitchen! Original hardwood flooring in living/dining room, hallway and bedrooms. Updated 3 piece bath in 2025! 2 bedrooms. Lower level coin operated laundry. Located in older established neighbourhood of Eagle Place. Within walking distance to Grand River trails - on bus route. Street parking available. Shared rear yard. Window coverings included. (id:51992)
648 Grey Street Unit# 305
Brantford, Ontario
Heat and Water Included in the Condo Fees – Affordable & Stylish Living at 648 Grey St Unit 305 Welcome to this well-maintained 2-bedroom, 1-bathroom condo offering the perfect blend of comfort, value, and modern style. Enjoy carpet-free living with laminate & tile throughout, a modern white kitchen with sleek cabinetry, a functional center island, and an abundance of natural light that fills the open-concept living space. Stay comfortable year-round with two portable air conditioners and an electric fireplace, and relax in the jetted bathtub after a long day. Step out onto your private balcony and take in peaceful views of mature trees, offering a serene and private outdoor retreat. Additional features include in-unit laundry, an exclusive storage locker, and a dedicated parking space. Located in a secure, controlled-entry building, this condo offers peace of mind along with worry-free living—with heat and water included in your condo fees, monthly budgeting is made easy. Conveniently located near Highway 403, shopping, schools, and all major amenities, this home is ideal for first-time buyers, or those looking to downsize. (id:51992)
7 Ford Drive
Stratford, Ontario
Some homes are about space. Some are about style. And some are about the feeling you get when you realize… this one is different. Welcome to 7 Ford Drive; a thoughtfully upgraded semi-detached home currently under construction, offering 1,785 square feet, 4 bedrooms, and 2.5 bathrooms in this beautiful, sought-after community. Here, you get the best of both worlds: the excitement of something brand new, and the comfort of knowing the most beautiful choices have already been made for you. The main floor is designed to breathe - open, light-filled, and easy to live in, a space where mornings begin quietly, dinners linger longer than expected, and everyday life unfolds without feeling rushed. Throughout the home, quartz stone countertops bring a sense of quiet luxury, while the upgraded kitchen anchors the space with intention - designed not just to be seen, but to be lived in. When the sun sets, the upgraded lighting package creates warmth in the corners and a soft glow that makes the home feel settled before the furniture even arrives. Upstairs, second-floor laundry adds an ease you’ll quickly wonder how you ever lived without, and four well-proportioned bedrooms offer space for growing families, creative work, overnight guests, and future plans not yet written. And then there’s the view: with no rear neighbours, your backyard becomes something rare — open, quiet, uninterrupted, perfect for morning coffee without an audience and evenings under open sky. An attached garage completes the picture, adding comfort to winters and simplicity to everyday life. This home is still becoming - walls rising, details taking shape - but its story is already clear: a place to grow, to exhale, and to begin something quietly special. Model Home hours Sat & Sun 1-4 pm @ 4 Ford Dr. (id:51992)
23 Becker Street
Stratford, Ontario
Some homes invite you to imagine. This one invites you to move in. Welcome to 23 Becker Street; a beautifully finished townhome in this sought-after community, offering 1,541 square feet, 3 bedrooms, and 2.5 bathrooms, ready for immediate/flexible possession. No waiting for construction timelines. No decisions left to make. No delays or design boards. Just the simple joy of turning the key and starting. The main floor unfolds in an easy, open flow - bright, modern, and designed for connection. The kitchen anchors the space with gorgeous stone countertops and a welcoming breakfast bar, perfect for slow mornings, quick lunches, or late-night conversations that stretch longer than planned. Throughout the home, those same stone surfaces add a quiet sense of luxury - cool, timeless, and effortlessly beautiful. From the attached garage, enjoy convenient inside entry straight into the home, making rainy days, groceries, and busy schedules feel a little lighter. You’ll also find thoughtful modern touches like central air for summer comfort and an electric vehicle rough-in in the garage - ready for what’s next. The home is refreshingly carpet-free, allowing clean lines and easy living to take center stage… with one exception. The staircase. Soft. Plush. A gentle contrast to the sleek finishes - the kind of detail you don’t expect to love, but absolutely do. A small daily luxury you’ll notice more than you think. Upstairs, three well-proportioned bedrooms offer flexibility for family life, guests, or work-from-home days, while the primary suite provides a calm place to land at the end of it all. Outside your door, the same peaceful, family-friendly neighbourhood awaits - minutes from shopping, schools, restaurants, and everything you need, yet wonderfully removed from the rush. This is a home for someone who doesn’t want to wait for someday.” It’s ready now. It’s finished beautifully. And it’s waiting for its first story. Model Home hours Sat & Sun 1-4 pm @ 4 Ford Dr. (id:51992)
26 Ford Drive
Stratford, Ontario
There’s something powerful about choosing a home before it exists. It’s not just buying real estate, it’s deciding what your everyday life will feel like. Welcome to The York. This beautifully designed home offers 1,585 square feet, 4 bedrooms, and 2.5 bathrooms, set on a 36' x 104.9' lot in a peaceful, family-filled neighbourhood where evenings are quiet and weekends feel unhurried. The main floor is open and welcoming; a space where conversations flow easily from kitchen to living room, where dinner turns into late nights at the table, and where ordinary moments quietly become the ones you remember most. Upstairs, the home unfolds into a private retreat. The primary bedroom offers its own ensuite, while three additional bedrooms are bright, generous in size, and ready to become whatever your life needs next: children’s rooms, a home office, a guest space, or a creative escape. Outside, attached garage, asphalt driveway, and fresh sod are included. And because this is pre-construction, the story is still yours to write. From finishes and flooring to cabinetry, colours, and upgrades, you’re invited to shape every detail — inside and out — into something that feels unmistakably like home. An optional separate side entrance is available, and there are additional floor plans and select lots still offered within the community for those seeking different possibilities. This is the kind of neighbourhood where kids ride bikes until the streetlights come on, where neighbours become friends, and where shopping, schools, and restaurants are only minutes away; close enough for convenience, far enough to keep the calm. A brand-new home is more than move-in ready. It’s peace of mind. It’s smart investing. It’s the rare chance to begin without compromise. And for the right buyer, it’s the start of something quietly extraordinary. Visit our decorated Model Home on Saturdays & Sundays 1-4 pm @4 Ford Dr. (id:51992)

