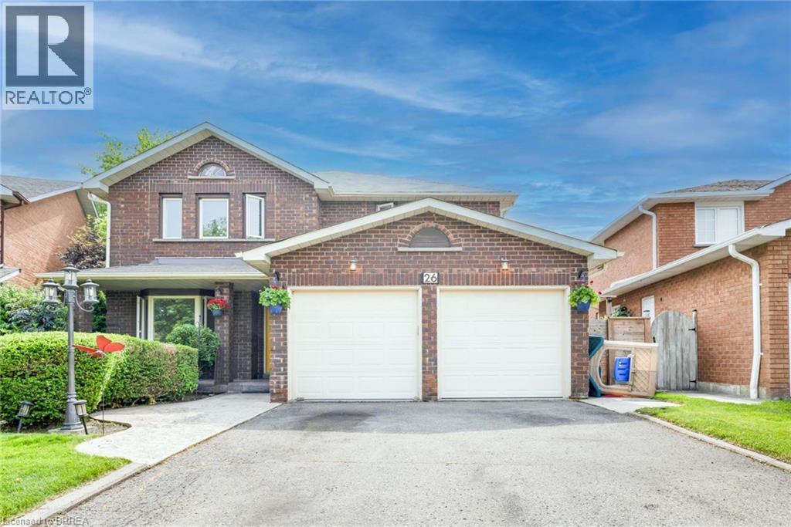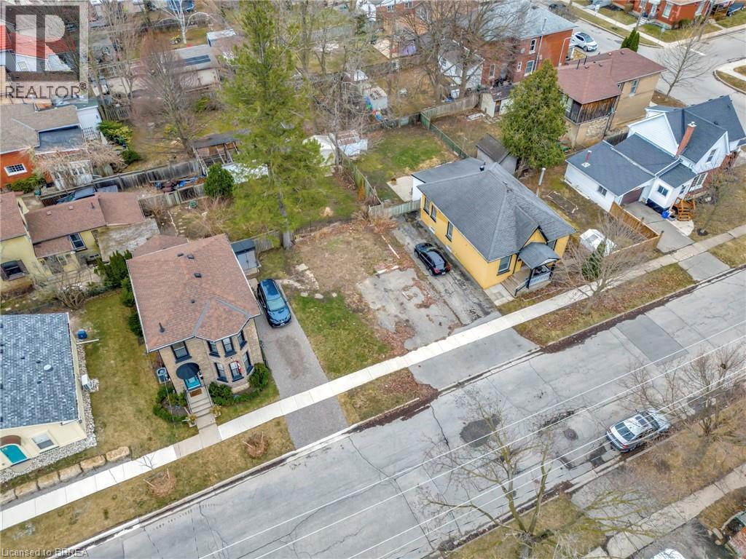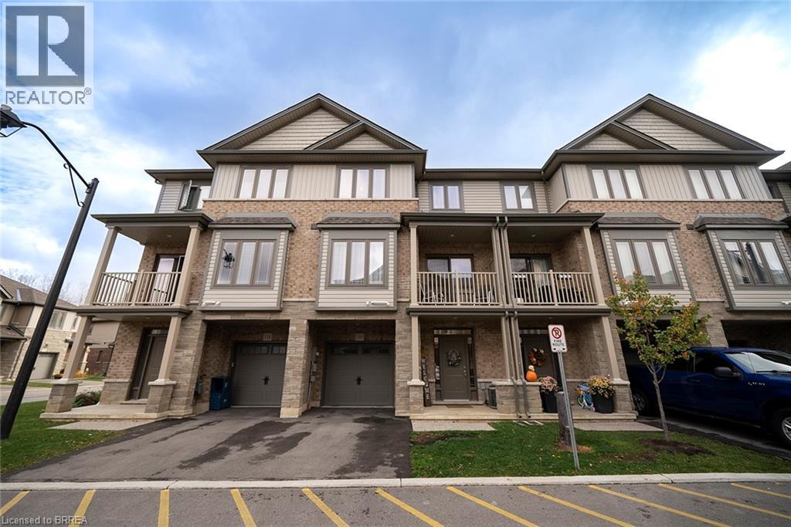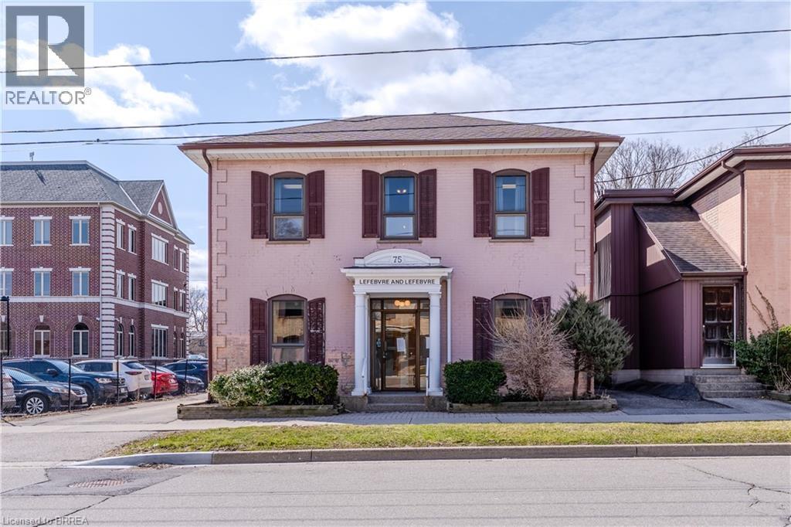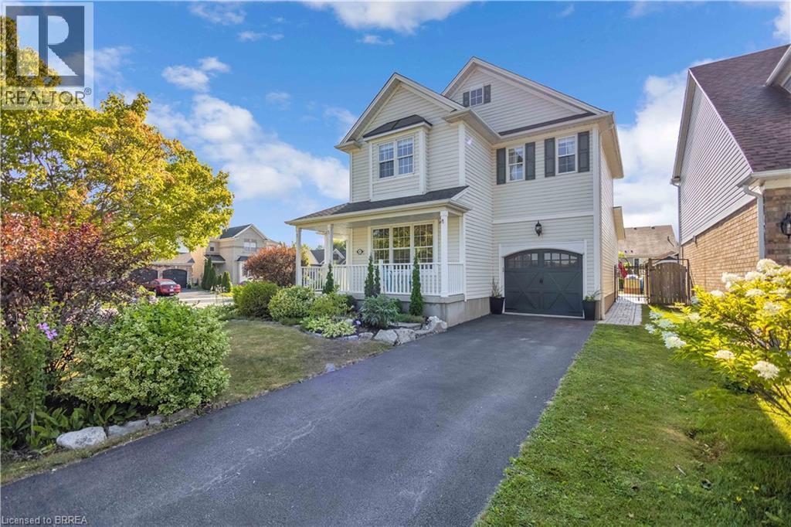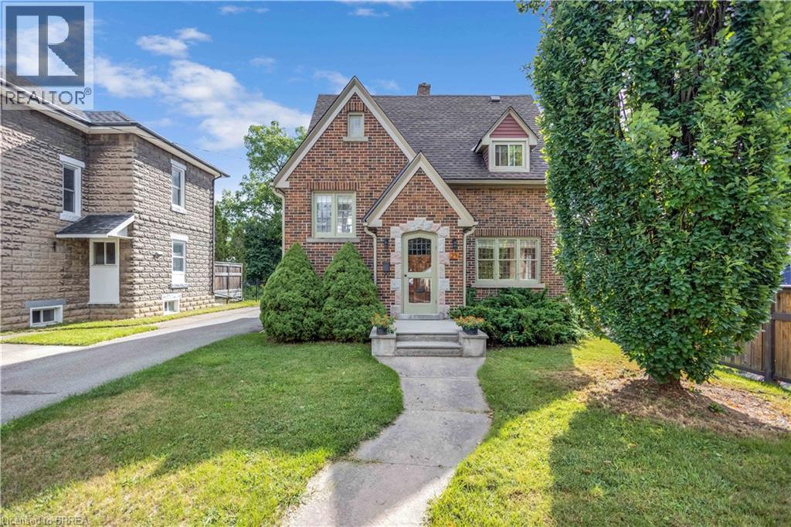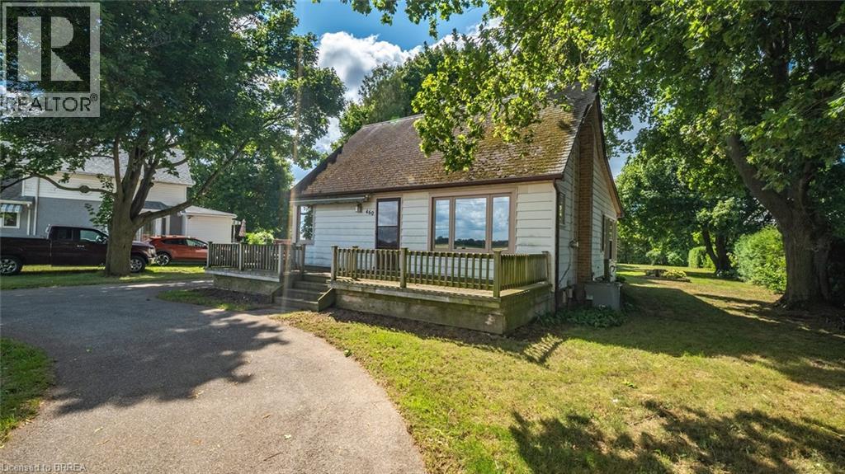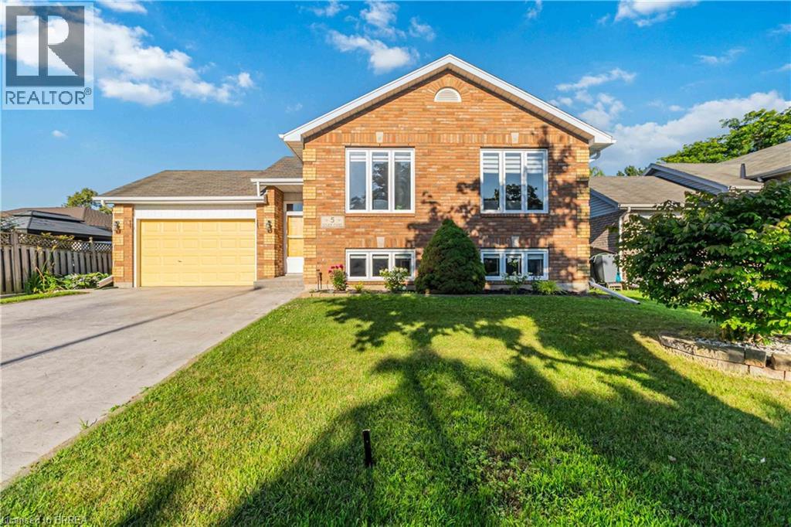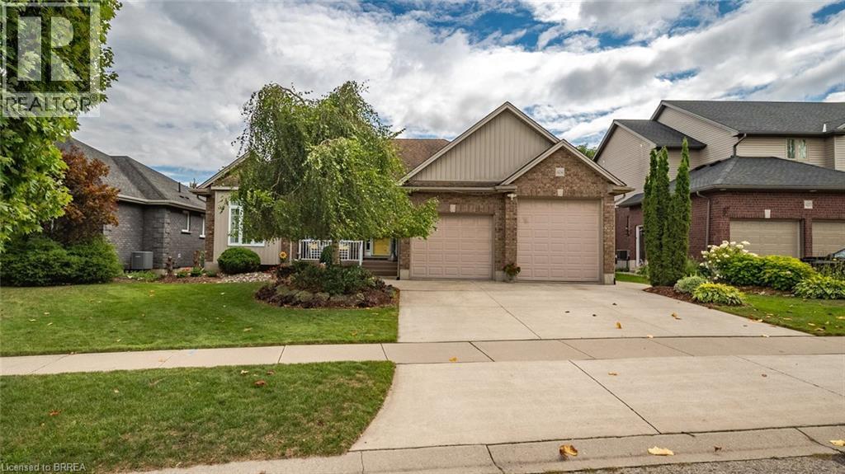48 Mcgill Road
Mount Pleasant, Ontario
A perfect 7.73 acre Hobby Farm property where same owner has enjoyed for 31 years! Solid brick bungalow with newer windows, updated kitchen with soft close cabinets, lots of storage, pot lights, double sinks and looks out into the main floor family room 33' x15' that was added in 2004. Two bedrooms on main floor, primary with two double closets. 4pc bath. large living room. All with original maple hardwood floors in pristine condition. Finished lower level offers a big recreation room, 3pc bath, third large bedroom and finished laundry room. Natural gas furnace 5 yes old. Roof shingles 10 years old. A?C 7 yrs old. Generac 10 years old. UV light system for good well. Septic system is 8 years old. Sandy soil is perfect for gardens. Lots of Mature trees and perennials. Double garage built in 2007. Cottage outbuilding is 24 x33 , all insulated and wired. Would make a great guest house, office or hobby/workshop. it offers a big front porch and is situated beside the lovely pond ( enjoy winter skating!) that is part of these serene grounds. Three acres of workable land so room for horses, chickens etc. Lovely treed walking trail runs the perimeter of the property , perfect for nature and dog walks . Enjoy the wildlife, and the many species of birds that live here! Home is set back off the road in the desirable area of Mount Pleasant. Children bused to school. Just 5 min from #403. Extra income of $6000 a year until 2033 from solar panel. (id:51992)
505 Lakeview Drive
Woodstock, Ontario
Welcome to 505 Lakeview Drive - a stunning two-story home located in the highly desirable North End of Woodstock. This property boasts 3 generously sized bedrooms, 2.5 bathrooms, and a spacious double car garage. The main floor features an open concept layout, perfect for family living or hosting events. The kitchen is a chef's dream featuring ample cabinet space, ceramic tile flooring, a stylish backsplash, and a walk in-pantry. The spacious family room features 9' ceilings, elegant crown molding, and a cozy fireplace, while patio doors off the dining area lead to a large deck with recessed pool-ideal for outdoor summer fun and entertaining. The main level also includes a bright home office, functional mudroom with garage access, and a convenient 2-piece powder room. Upstairs, the generous primary suite offers a tray ceiling, walk-in closet, and a luxurious ensuite with a tiled walk-in shower, double vanity, and linen closet. Two additional bedrooms, a 4-piece main bath with a soaker tub, and an upper-level laundry room make this home perfect for family living. The full basement offers a partially finished rec room, a cold room, and ample space for future development. Don’t miss this fantastic opportunity to live in one of Woodstock's premier neighborhoods! (id:51992)
87 St George Street Unit# 604
Brantford, Ontario
Budget Friendly Condo! Condo fees cover all utilities in this 1-bedroom , 1-bathroom condo in Brantford is ideally located close to all essential amenities. The unit features a cozy living room, a separate dining area, and a functional kitchen. Bedroom is a good size, and the bathroom is well-appointed. The condo also offers a private balcony for outdoor relaxation. Laundry facilities are conveniently located on-site. With grocery stores, restaurants, shopping centers, and public transit all within walking distance, and easy access to Highway 403 and downtown Brantford, this condo offers both convenience and comfort in a central location (id:51992)
26 Dundalk Crescent
Brampton, Ontario
Welcome 26 Dundalk Crescent in the highly desirable West Lake Neighbourhood in Brampton. This beautifully maintained 2-storey home offers a perfect blend of comfort and elegance in every detail. From the moment you arrive, you'll be charmed by the impressive curb appeal featuring lush landscaping and a welcoming covered front porch—perfect for morning coffee or evening relaxation. Step inside to find rich hardwood flooring that flows throughout the main level. The inviting living room is anchored by a cozy gas fireplace and a large bay window that floods the space with natural light. The spacious formal dining room and additional playroom —offers flexibility to suit your lifestyle. The heart of the home is the generously sized kitchen, thoughtfully designed with built-in appliances, granite countertops, an abundance of cabinetry, and a built-in pantry. There’s even a convenient nook that’s ideal for a coffee bar and a homework station. From here, step directly into the sunroom, a bright and relaxing space that seamlessly connects indoor and outdoor living. Upstairs, you’ll find upgraded hardwood flooring and a luxurious primary suite. The expansive primary bedroom includes a walk-in closet and a stunning spa-like ensuite featuring dual sinks, a separate soaking tub, and a large glass walk-in shower—your own private retreat. Set on a desirable ravine lot, the backyard is a true oasis. Enjoy dining al fresco on the deck with a gas BBQ hookup, then cool off in your saltwater pool—complete with a safety winter cover for peace of mind. The built-in sprinkler system keeps your lawn looking its best all season long. This home effortlessly combines thoughtful upgrades with functional elegance, offering an exceptional lifestyle inside and out. Book your showing today! (id:51992)
108 Oak Street
Brantford, Ontario
Vacant lot for sale in a mature family friendly neighbourhood surrounded by history! With an F-RC zoning build a single family home or multi residential. Close proximity to schools, shopping, parks, walking trails by the Grand River in the desirable Old West Brant neighbourhood of Brantford. Service access is available at the road. Come see it today! (id:51992)
77 Diana Avenue Unit# 119
Brantford, Ontario
Welcome to 77 Diana Avenue #119, an inviting 3-storey townhouse in Brantford’s sought-after West Brant community. Offering 1,358 sq. ft. of spacious living, this home features 2 bedrooms, 1.5 baths, and a single garage. Step inside to a generous foyer with storage and access to the upper levels. The main floor shines with an airy open-concept layout—kitchen with stainless steel appliances, dining area and a bright great room perfect for relaxing with a balcony walkout. Upstairs, you’ll find two comfortable bedrooms, including a primary bedroom with walk-in closet, a full 4-piece bath, convenient laundry, and a handy office nook. Set in a family-friendly neighbourhood close to parks, schools, shopping, and transit, this home blends comfort, function, and location seamlessly. (id:51992)
75 Chatham Street
Brantford, Ontario
Beautifully built and designed 2 storey office building, with ample parking, in Brantford's busy downtown business district close to all amenities. Another one of those tremendous opportunities to own some of Brantford's most sought after real estate. This property is being offered for the first time in over 50 years. Situated on a huge 49.5' x 100' lot. The large office building immediately beside, at 73 Chatham St, is also for sale. The subject property at 75 Chatham Street has a total square footage of 2944 sq ft. and boasts 5 spacious offices plus reception area, waiting area, kitchenette and 2 pc washroom on the main floor. The 2nd floor has 5 spacious offices, a beautiful rear library with French doors boasting a tremendous amount of built-in wrap around oak shelving, a 2pc washroom and 2nd kitchenette. The basement has room for a great amount of storage and in one section you'll find the valuable rolling file storage system, to stay. New Furnace, new A/C. Roof video inspected 2025. A wonderful opportunity! (id:51992)
27 Shantz Avenue
Brantford, Ontario
Welcome to this spacious two storey family home perfectly situated on a desirable corner lot, directly across from Hickory Park. This home doesn’t just offer beauty, and convenience, but it also offers size! A fully finished basement with a large rec room, and a den adding so much space, storage and value to your home. Step inside to the warm and inviting atmosphere, with an abundance of natural sunlight. This home boasts tasteful finishes, and captures pride of ownership with how well cared for it is. The thoughtful main floor layout provides plenty of space for both everyday living and entertaining, whether that is inside, or outdoors on the patio, under the beautiful included gazebo. Upstairs you will find three large bedrooms and two full bathrooms, with the convenience of second floor laundry features. Great updates so you don't have to worry about a thing, include AC (2019), roof (2021),kitchen and some bathrooms (2021). Book a tour to find out why this is the perfect home for your family! (id:51992)
25 Broadway Street E
Paris, Ontario
Welcome to this charming Century Home in the heart of Paris - perfectly located just steps from downtown, a beautiful park, and a local school. Inside, you'll find 3 spacious bedrooms upstairs along with a 4-piece bathroom, blending historic character with modern comfort. The main floor offers a functional layout featuring a bright kitchen, inviting living and dining rooms, plus a cozy sunroom. The basement provides even more living space with a separate entrance, family room, laundry area, and an additional 3-piece bathroom - ideal for extended family or guests. Outside, enjoy a maintenance-free backyard and the rare bonus of an oversized garage that fits up to 3 cars, or can be used as the ultimate workshop for your projects and hobbies. Lovingly cared for and meticulously maintained, this home offers timeless charm, practical living, and unbeatable location in one of Ontario's most desirable small towns. (id:51992)
460 Burtch Road
Mount Pleasant, Ontario
Welcome home to 460 Burtch Road, steps away from the highly desirable and quaint town of Mount Pleasant. This property has 70 ft of frontage, and is 421 ft deep, giving you .65 of an acre with a circular driveway to welcome you, a 2-car detached garage for your toys, and a view of rolling farm fields from your large front deck. The property features 1140 sqft above grade with 777 sqft below grade. The main floor features an ample kitchen, full bathroom, primary bedroom, dining room, living room, and a large sunroom located off the rear. The second floor offers 2 more bedrooms with deep closets. In addition, there is an updated electrical panel, newer furnace & AC, updated vinyl windows, loads of closets throughout the home, 6 newer appliances, not to mention this home has been lovingly maintained for the past 60 years and is now ready for a new family to fill it with laughter and memories! (id:51992)
5 Cork Crescent
Brantford, Ontario
Welcome to 5 Cork Crescent, a well-kept raised ranch bungalow in Brantford’s sought-after north-end. This home offers three spacious bedrooms on the main floor, a bright living and dining area, and a large kitchen with plenty of storage. The fully finished basement features a large rec room with a gas fireplace, a fourth bedroom, a large utility room and a full bathroom—perfect for extended family or guests. Enjoy the private backyard , ideal for relaxing or entertaining. Located close to schools, parks, shopping, and just minutes from the 403, this home is a great fit for families or first-time buyers. New Furnace 2024, Brand new floors on the main floor, Brand new stove, Laundry machines 3 years old, Hot water tank and water softener owned, Central Vacuum. (id:51992)
424 Lakeview Drive
Woodstock, Ontario
Welcome to 424 Lakeview Drive! An elegant and expansive bungalow that's perfectly situated in a desirable North Woodstock neighbourhood. This home seamlessly blends luxury, comfort, and unique functionality, offering a lifestyle of convenience and sophistication. Step into the spacious entryway and you'll immediately feel at home. The open-concept design leads you into a large living area, ideal for both entertaining and quiet family time, centered around a cozy fireplace. The main floor features three bedrooms and the convenience of main floor laundry. The primary suite is a true retreat, complete with a three-piece ensuite, a walk-in closet, and private access to the generous sized deck with a hot tub. The large, fully finished basement is an entertainer's dream, featuring a wet bar, a cozy fireplace, and tons of room to gather. It also includes an additional bedroom and bathroom and a convenient walk-out to the backyard. The backyard is a private outdoor haven, fully fenced for privacy and enhanced by a new concrete walkway. It provides plenty of space for activities and gatherings. This home's unique features set it apart, including a three-car garage with two oversized bays. One bay measures 33' x 11' with a 10' door, perfect for RV or boat storage. The other bay is 22' x 12' and comes equipped with a car lift, appealing to any car enthusiast. Ideally located near nature trails, Pittock Lake, golf courses, and shopping, this property is a true gem. Don't miss the opportunity to own this exceptional home! (id:51992)




