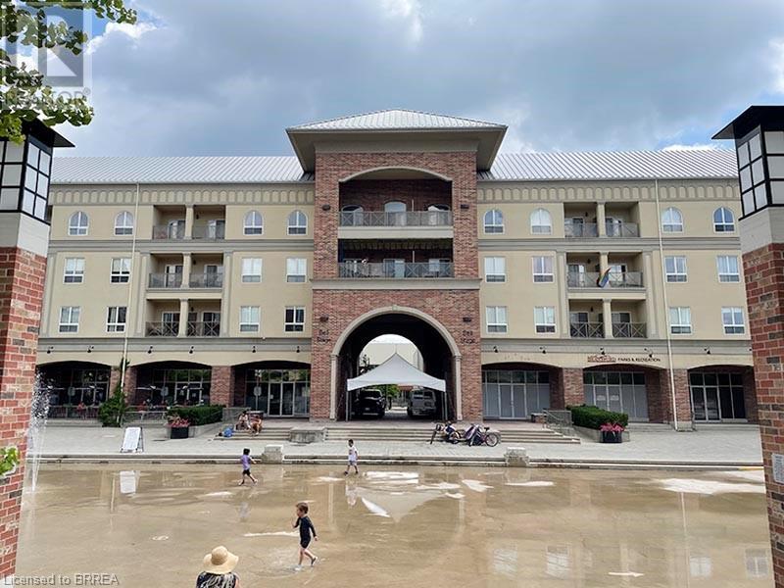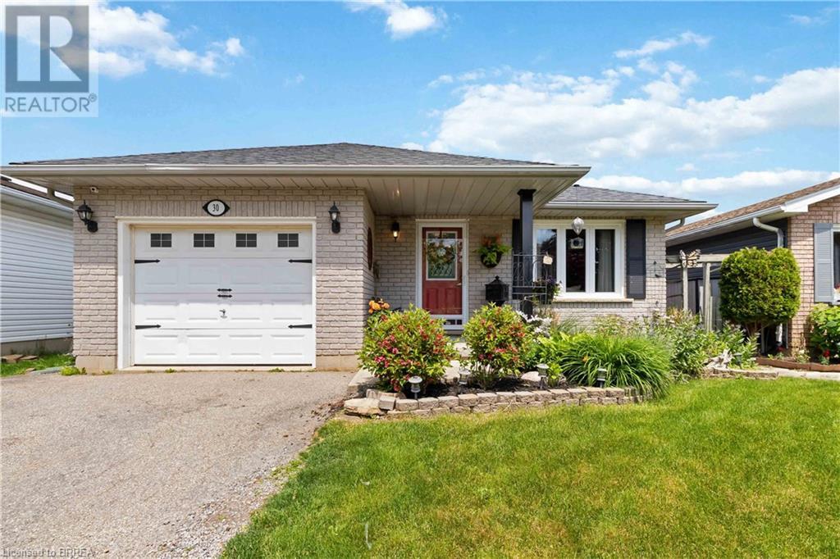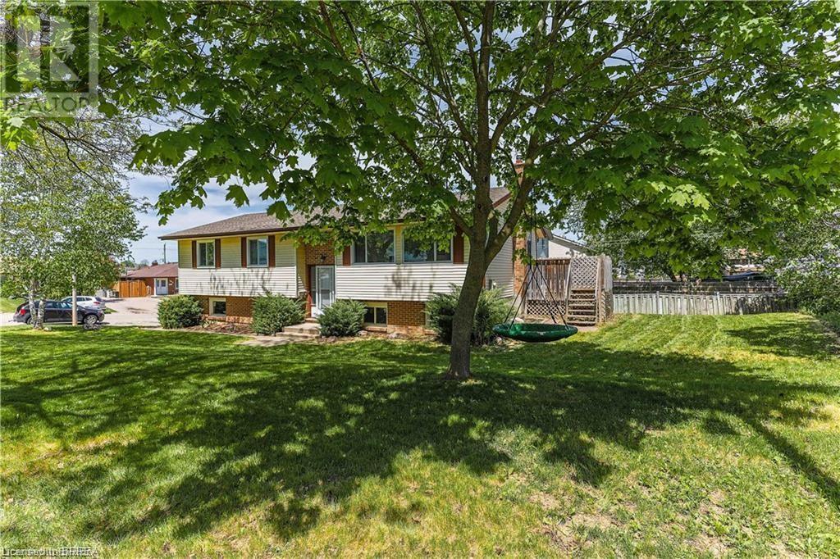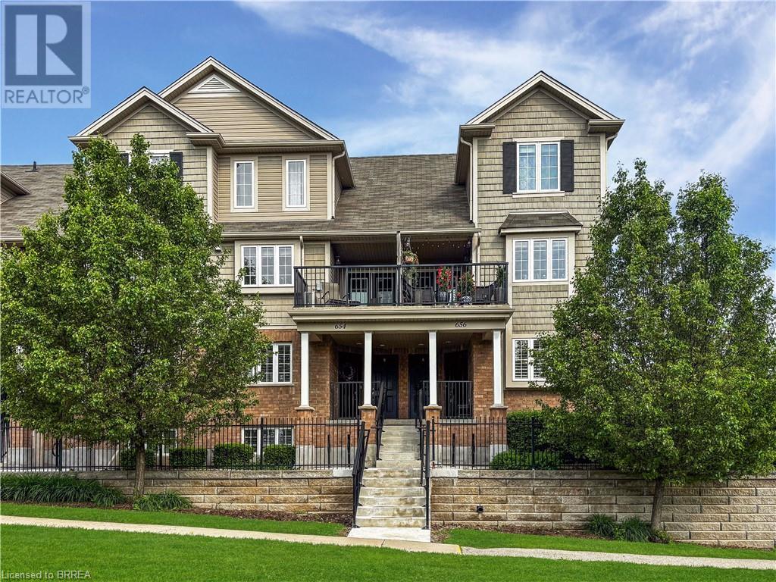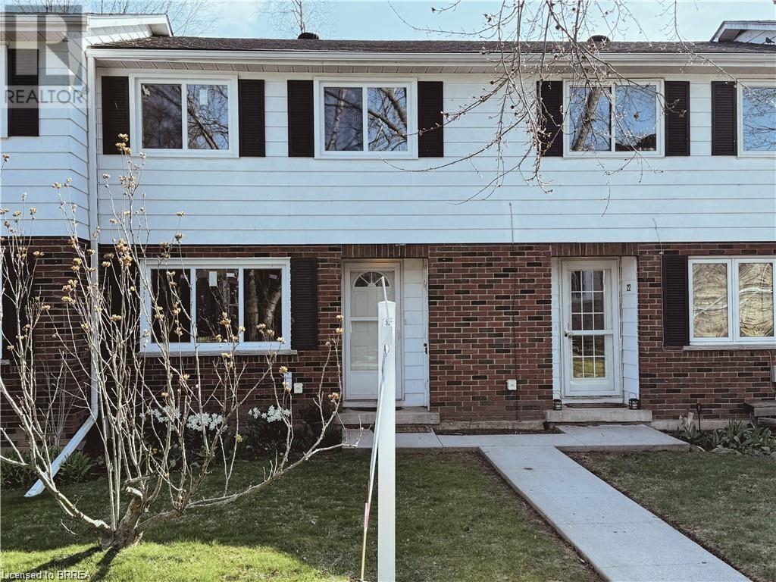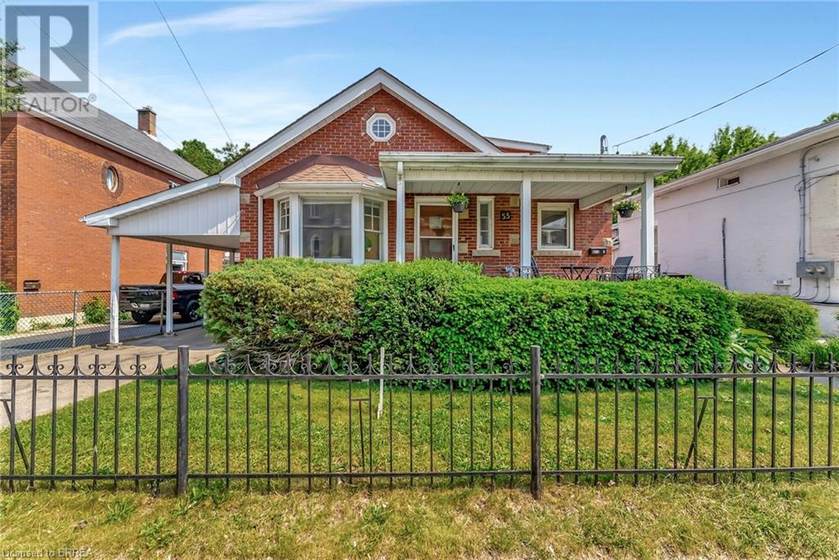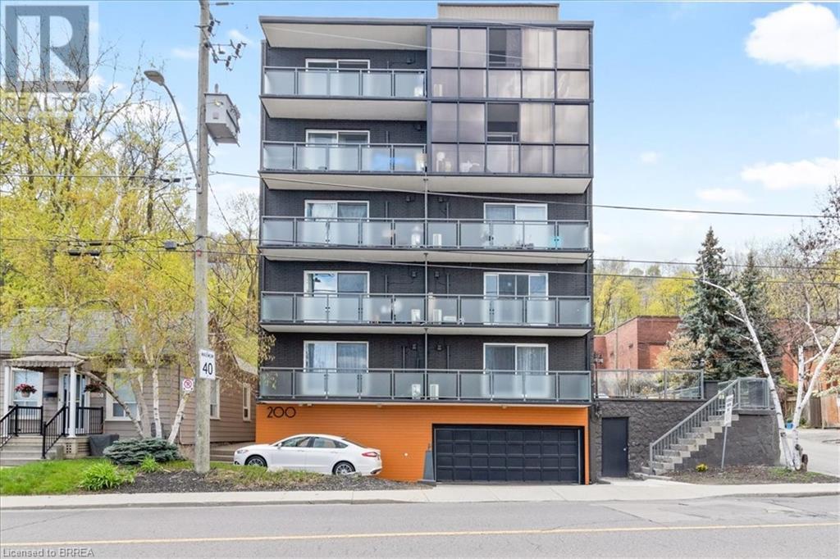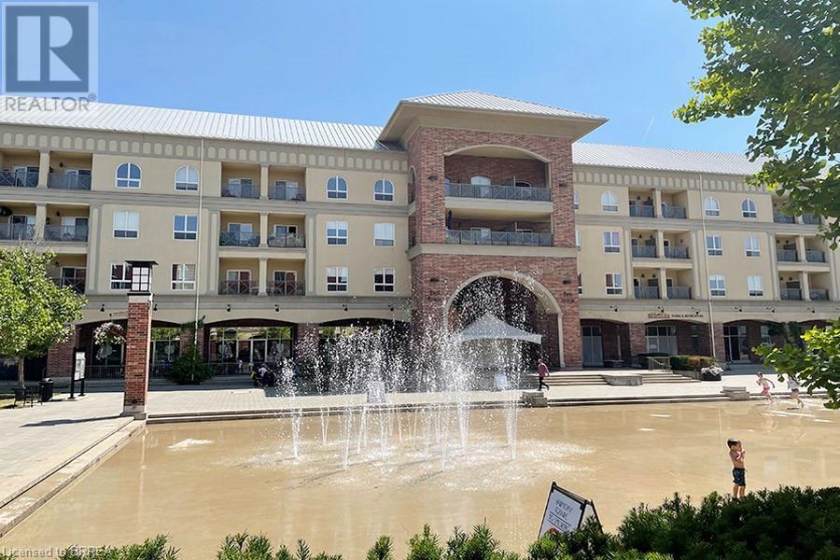150 Colborne Street Unit# 407
Brantford, Ontario
Welcome to 150 Colborne Street, Unit 407 — Downtown Brantford Living at Its Best! Step into style, comfort, and convenience with this fully renovated, loft-style 1-bedroom, 1-bathroom condo, ideally situated in the heart of downtown Brantford, directly overlooking vibrant Harmony Square. Whether you're a first-time buyer, investor, or student, this stunning unit offers an unbeatable combination of modern living and prime location. Boasting high ceilings, a spacious private balcony, and sophisticated finishes throughout, this unit is designed to impress. The kitchen is a true showstopper, featuring rich navy cabinetry, ample storage and counter space, and brand-new stainless steel appliances — perfect for home chefs and entertainers alike. The open-concept layout seamlessly connects the kitchen, dining, and living areas, making entertaining both effortless and elegant. Step through French doors to your oversized balcony, large enough to accommodate outdoor dining or a cozy lounge setup — the perfect space to unwind while enjoying views of Harmony Square and all its seasonal events. The bright and airy bedroom is bathed in natural light thanks to a charming arched window and includes a generous closet. The updated 4-piece bathroom continues the modern aesthetic with stylish finishes and thoughtful design. Additional features include coin-operated laundry facilities conveniently located within the building, eliminating the need for off-site trips. Location is everything — and this property delivers. Just steps from Wilfrid Laurier University’s Brantford campus, the Conestoga College campus, and the new YMCA/Laurier Recreation Complex, this condo is ideal for students or as a smart investment opportunity. With countless restaurants, cafes, shops, and year-round festivals right outside your door, you'll be at the center of it all. Don’t miss your chance to own a piece of one of Brantford’s most dynamic and walkable neighbourhoods. (id:51992)
30 Shannon Street
Brantford, Ontario
Here is your chance to own this Fantastic 3+1 bedroom bungalow. Located in a great family friendly neighbourhood in West Brant. Main floor features; Living/Dining Room combination w gleaming Brazillian Tiger-wood Hardwood floors, large eat in kitchen with ceramic flooring, 3 bedrooms and a 4 pc bath. Lower level offers huge rec room, 4th bedroom with ensuite privilege to a 3pc bath, laundry area and lots of additional storage. Enjoy the rear yard access which is easily accessible from the newer sliding doors in the kitchen. You will love sitting on the back deck overlooking the beautifully landscaped yard that is filled with perennial gardens, or take shelter under the large canopy which stays. You will love the neighbourhood, close to schools, shopping, and lots of amenities. Come and see it before it's gone. (id:51992)
85 High Acres Crescent
Kitchener, Ontario
Opportunity knocks at 85 High Acres Crescent in Forest Heights West! This bright and spacious 5-bedroom raised bungalow is a rare find—ideal for multi-generational living, first-time buyers, or investors seeking a move-in ready property with major updates already done. Set on a premium corner lot with no sidewalks to shovel, this home features a modern kitchen and bathrooms with granite countertops throughout (2023), new windows and sliding patio door (2023), and a fully finished basement upgraded in 2024—perfect for extra living space or rental potential. Enjoy the comfort of a new furnace (2024) and the convenience of a double-car garage with sleek remote-controlled doors (2024). Located in one of Kitchener’s most established, family-friendly neighbourhoods, close to schools, parks, shopping, and transit—this home offers the perfect blend of function, flexibility, and lifestyle. Property has been approved by the city for Duplex Conversion. (id:51992)
7504 Indian Line
Victoria Mills, Ontario
Welcome to your dream live/work property — an immaculately maintained custom-built home paired with a fully equipped commercial-grade shop, sitting on 3.81 private acres. This rare opportunity is perfect for business owners, tradespeople, or car enthusiasts looking to combine luxury living with serious functionality. Built in 2021, this 4-bedroom, 2.5-bathroom home features a bright open-concept layout with numerous high-end upgrades throughout. The main level and fully finished basement were updated in 2024 with luxury vinyl flooring and new baseboards. The spacious living area is anchored by a stunning gas fireplace with a real timber mantle, while the newly redesigned kitchen offers a large island, updated fixtures, and seamless flow for entertaining. Step outside your back door and enjoy a private 20’ x 30’ covered back patio with LED lighting and a ceiling fan overlooking the pond. The standout feature of this property is the massive 40’ x 60’ Kodiak steel shop, built in 2023 and designed for professional-grade use. With 18’ side walls, the shop offers ample clearance for multiple vehicle lifts or large equipment. Inside, a 20’ x 40’ Douglas fir timber mezzanine includes a large office and a 16’ bar — ideal for running a business from home. The shop is fully insulated and heated with a commercial-grade natural gas furnace, and also features a large gas stone fireplace, XL Poly garage doors (front and rear), rough-in for a bathroom, and a dedicated water line from the house for future sink/hose installations. This is a truly unique property that offers the best of rural luxury and business-ready infrastructure — all just minutes from town. Whether you’re expanding your trade, operating a home-based business, or simply want the ultimate shop setup, this one checks all the boxes. (id:51992)
36 Wyatt Avenue
Toronto, Ontario
Welcome to 36 Wyatt Avenue, one of seven Exclusive Suites with its private Townhouse-style entrance at The Wyatt. Rare opportunity to own a beautifully designed 3-bedroom, 2-bathroom, 2 lockers, 2 parking spots (extra $70k) condo that combines luxury living with unbeatable convenience. Soaring 10-foot ceilings and floor-to-ceiling windows flood the space with natural light, engineered hardwood floors throughout, a custom contemporary kitchen perfect for everyday living and entertaining, many builder upgrades ($50k) include flat ceiling, marble bathrooms, kitchen, and hardwood floors, a partially covered private 453 sq. ft. terrace with gas BBQ hookup — an entertainer’s dream (Total area: 1,536 sq. ft.). Building amenities include a rooftop garden and outdoor BBQ lounge, party room, study area, bouldering wall, free bike storage, and a pet wash station. This is an unbeatable location, steps to Cabbagetown, Distillery District, St. Lawrence Market, and Eaton Centre. Walk to Riverdale Farm, athletic fields, splashpads, and community centres, minutes to DVP Hwy, TTC, and downtown core. Enjoy the free Aquatic Centre, multiple playgrounds, and parks just around the corner. Don't miss your chance to own one of the most unique and spacious units in the area, offering luxury, location, and lifestyle — all in one. (id:51992)
656 Woodlawn Road E Unit# B
Guelph, Ontario
Welcome to 656 Woodlawn Rd E Unit B, a newly built, end-unit townhome in a quiet Guelph neighbourhood, just steps from green space and nature trails. This 2-bedroom, 2-bath home features updated vinyl flooring throughout and California shutter style blinds on every window. The main floor offers a bright, open concept kitchen and dining area with stainless steel appliances and great natural light. Just off the kitchen, the cozy living room provides a more private space to relax, with a walkout to a private yard with a deck and easy access to Victoriaview trail. Downstairs, you’ll find two spacious bedrooms and a full 4 piece bath. Parking is located directly behind the unit with visitor parking close by. A great option for anyone looking for a low-maintenance home in a peaceful, nature-connected setting. (id:51992)
24 Richardson Drive Sw Unit# 21
Port Dover, Ontario
Welcome to this beautifully updated 3-bedroom, 2-bathroom condo, where modern upgrades meet comfort and style. The fully renovated basement features new drywall, framing, lighting, electrical work, and a completely updated washroom, offering versatile space for living or storage. The second-level washroom has been completely remodeled with new fixtures, and the entire home boasts brand-new flooring, including fresh carpeting on both staircases. The kitchen is a chef’s dream with a new sink, faucet, butcher block countertop, fan, and upgraded flooring. All new handles, fresh paint throughout, and updated electrical plugs and switches add a modern touch. With brand-new windows throughout, new baseboards, and a newly built backyard deck, this condo is move-in ready and perfect for entertaining. Every inch of this home has been meticulously renovated, ensuring both style and function in every room. (id:51992)
55 Palace Street
Brantford, Ontario
A rare investment opportunity or perfect multi-family home in the heart of Brantford! This well-maintained triplex is ideally located close to downtown, Wilfrid Laurier University, the public library, and all essential amenities. With Triple A+ tenants already in place who would love to stay, this is truly a turn-key investment with strong income potential. The main floor unit is spacious and full of character. This 2-bedroom unit features a large renovated 4-piece bathroom and an updated kitchen with new flooring. The bright living room boasts a classic bay window, and the separate dining room retains its original hardwood floors for timeless charm. Enjoy convenient access to the basement with in-unit laundry (washer & dryer included). The upper unit has been completely renovated and offers 1 bedroom plus a versatile bonus room ideal for a den or office, living room and nice size kitchen. It also includes a 4-piece bath, a separate laundry area with washer and dryer. The basement unit had an egress window installed in 2020 and features a large eat-in kitchen, living room, and a 3-piece renovated bath. This unit also includes its own washer and dryer. The private rear yard is a peaceful retreat, complete with mature trees and a spacious deck – perfect for enjoying warm summer evenings. This versatile property offers excellent income potential or multi-generational living in a central location. Don’t miss your chance to own a fully renovated, turn-key triplex in one of Brantford’s most convenient neighbourhoods! (id:51992)
200 Charlton Avenue E Unit# 600
Hamilton, Ontario
Spectacular Corktown Penthouse with Stunning Views. Spectacular, private 1b/1b penthouse, perched on top of a boutique Corktown building with sweeping views of the Escarpment and City. This luxe unit, on a floor all by itself, has stunning and endless north and south views and features an oversized bedroom with a king-size bed, walk-in closet and in-suite laundry. The sleek kitchen has stainless steel appliances, dishwasher and marble backsplash and is adjacent to a bright, spacious dining room. The living room features a Juliette balcony, a large 4-seater sofa and TV, cable and WIFI. The luxe bath with glass shower enclosure also has high-end finishes throughout. Enjoy the convenience of downtown living without being IN downtown. This stunning unit is 2 minutes from St Joe's Hospital, 5 minutes from Hamilton GO, 5 Minutes from City Hall and James street restaurants, bars, shops and galleries. (id:51992)
32 Princess Street
Glen Morris, Ontario
Stunning Fully Renovated Home in Sought-After Glen Morris, ON! Welcome to this beautifully renovated 2,400 sq. ft. home, offering modern living with thoughtful design in the desirable Glen Morris community. This spacious property features an oversized garage with a loft, perfect for additional storage or a workshop. Inside, the open-concept kitchen and family room create a bright and inviting space, complete with a pantry for extra convenience. The main floor offers a washer and dryer, a full bathroom, and a versatile bedroom or den, ideal for guests or a home office. The living and dining area flow seamlessly, providing an excellent space for entertaining. Upstairs, you’ll find three generously sized bedrooms and a full bathroom with modern finishes. The basement offers incredible potential as an accessory dwelling, featuring a separate entrance, private laundry, and ample storage—perfect for rental income or multi-generational living. Don’t miss out on this exceptional home that blends style, space, and versatility in Glen Morris’ one of the most sought-after neighborhoods. Book your showing today! (id:51992)
30 Shields Point Road
Rutherglen, Ontario
Welcome to paradise situated on a quiet picturesque almost 4 acres on Lake Talon.Properties like this do not come to market often! The current owners have taken great pride in this property and have done most of the work for you(interior is all framed and ready for you to finish) making this a lovely 2 Bedroom, 1 bath recreational or vacation escape with soaring ceilings, loads of windows to bring all of the outdoor beauty indoors. Permits were legally granted prior to building this charming beauty, Now... the fun part begins as you add your drywall and unique style, colors and selections to the interior making this wonderful retreat your very own. This 4+ acre property is located across from miles and miles of crown land on a quiet, peaceful and serene property in the municipality of Nipissing (Bonfield/Rutherglen) at the end of Talon Lake. This property is surrounded by trees, trails and water and is a magnificent piece of heaven on earth.We are just a short boat ride along the stunning waters on Lake Talon to the Talon Lake Chutes and you will find some soft sandy beaches along the way. There is approximately 1 acre of cleared waterfront land with majestic views. Enjoy hiking, biking, atv trails,OFSC trail(almost at your doorstep), FANTASTIC fishing, kayaking, canoeing, boating, waterskiing, camping and hunting. The shore line is quite shallow initially but drops to deeper level just as you push away from the dock. Imagine watching the birds, deer, loons and other wildlife in their natural habitat. Hydro is at the road and can easily be brought in to the property. As you drive in from the municipally serviced road along the partially shared laneway in, your heart will skip a beat as you realize that you have FINALLY found the one. Escape the hustle and bustle as you watch the gorgeous sunsets that surround you in this tucked away quiet and private location. Book your private showing now and start enjoying this recreational property! (id:51992)
150 Colborne Street Unit# 403
Brantford, Ontario
Not ready to buy – no problem! Welcome home to 150 Colborne Street, Unit 403, located in the heart of downtown Brantford looking onto Harmony Square. This renovated loft-style condo offers 1 bedroom, 1 bathroom, high ceilings, a spacious balcony and beautiful finishes throughout. The first thing you will notice when entering this condo is the fantastic kitchen with stainless steel appliances and new countertops. The kitchen is open to the dining and living spaces making entertaining a breeze! The large window allows tonnes of natural light to flood into this space. The main bedroom is very spacious and offers enough space to include a desk or work area. French doors off the bedroom bring you out the balcony that overlooks Harmony Square making this the perfect spot to enjoy the warm summer months. Last but not least is the 4 piece bathroom which has been beautifully updated. The air conditioner was replaced in 2024. This building offers coin-operated laundry so you don’t have to worry about going to a laundry mat—location, location, location. With a large selection of entertainment and dining choices within steps of the building including frequent festivals and events, this is the perfect spot for you to call home! Parking is all around and Municipal parking is available for approximately $80.00 per month if parking is required. Application, letter of employment & proof of income, credit report and reference required. (id:51992)

