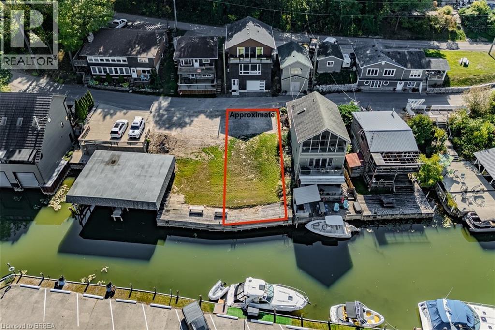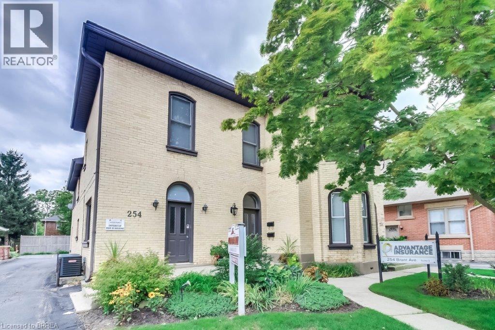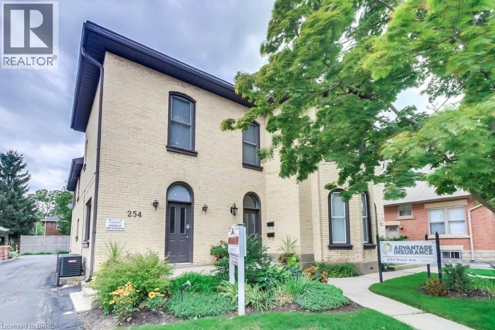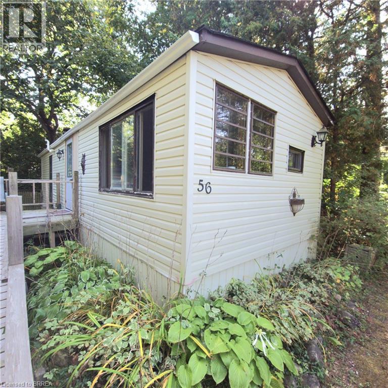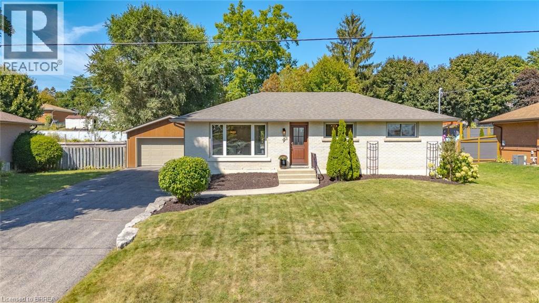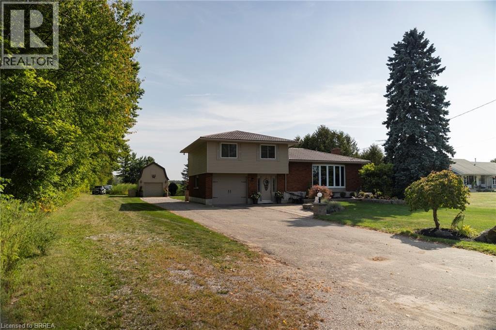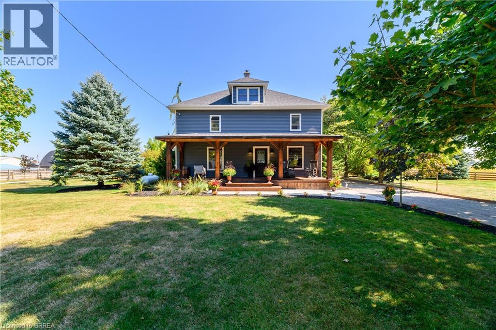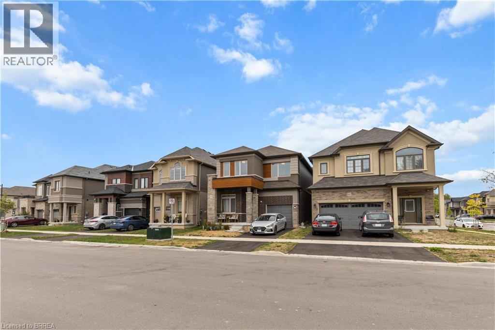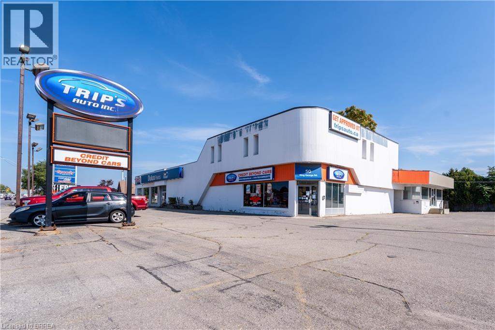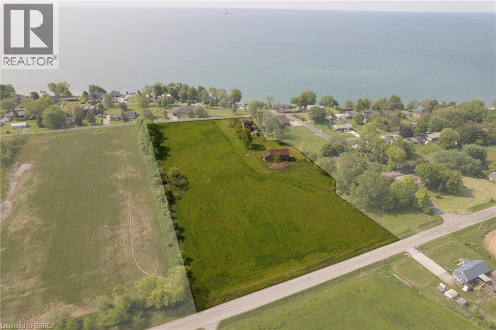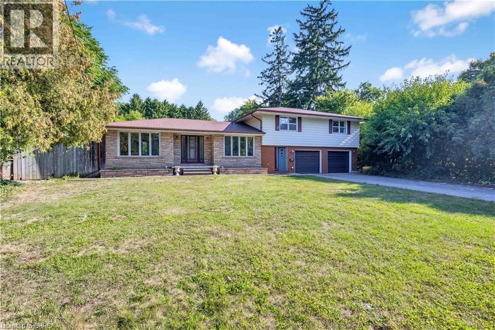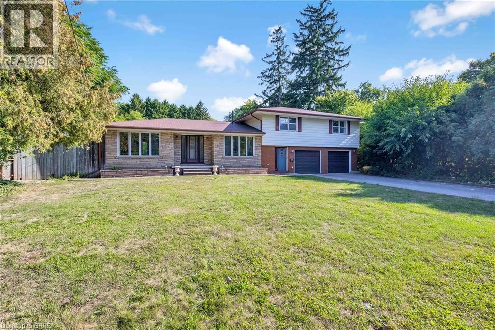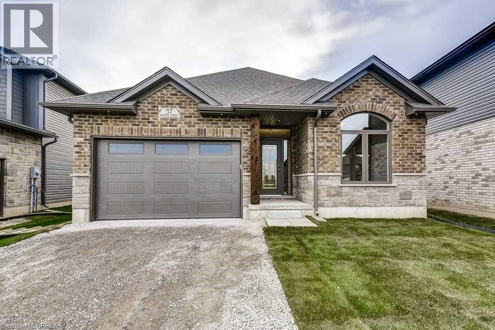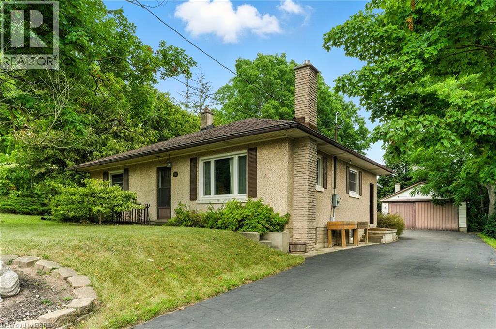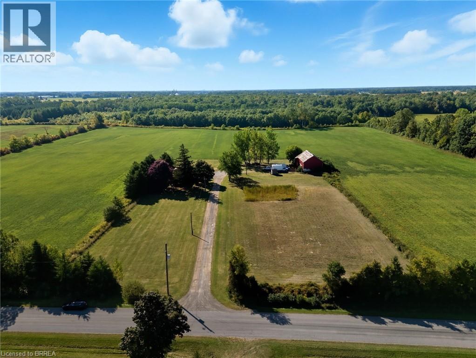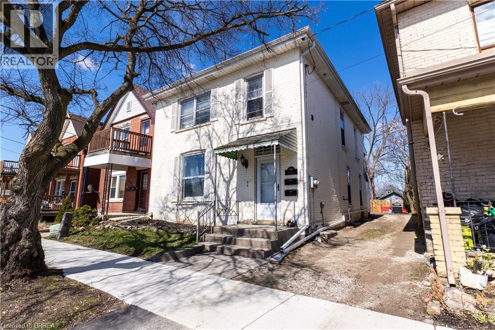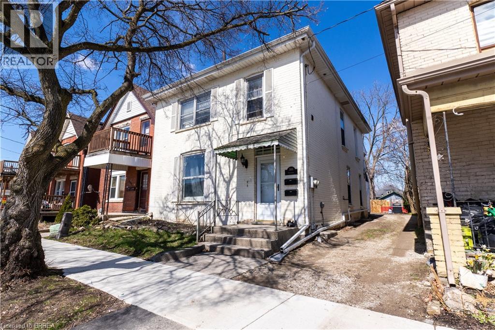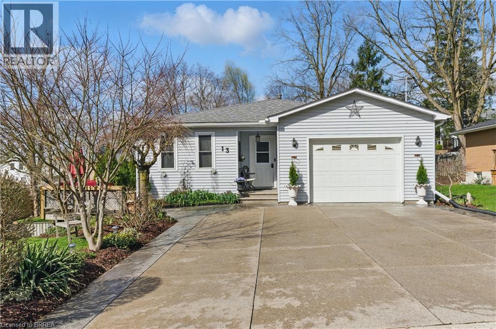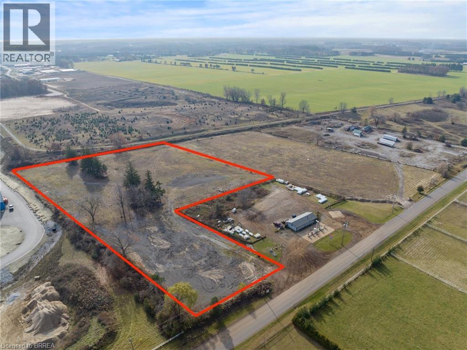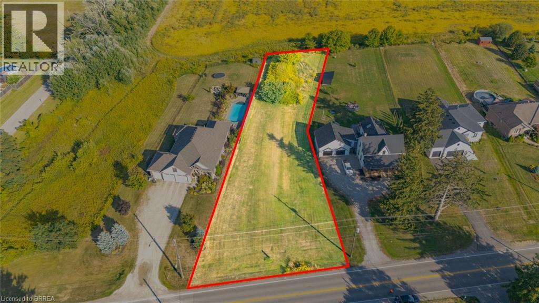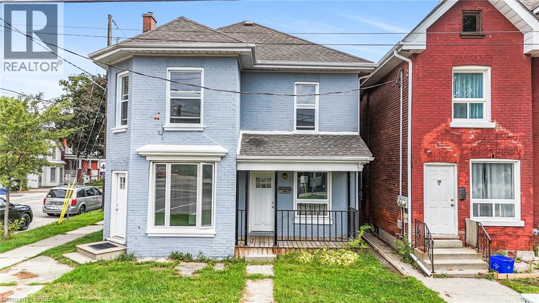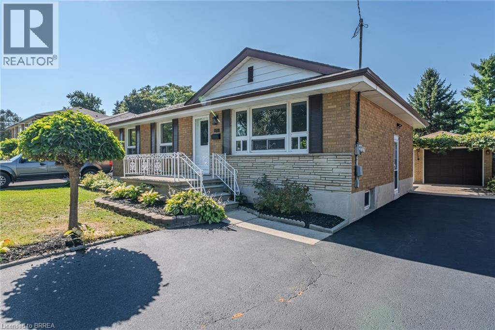Lot 1 Douglas Street
Port Dover, Ontario
Looking for a potential building lot on the water.... this is it!! Rare opportunity to own waterfront property in beautiful Port Dover! This lot is situated on the Canal, complete with decking, scenic views and is in a very desirable location. Port Dover is experiencing exponential growth and this is a rare opportunity to acquire a waterfront property. The property is surrounded by existing cottages/homes with anticipation of future development in the immediate area as well. What a location!-Walk downtown, take your boat to the beach or explore Norfolk County's wineries, walking/biking trails, boating, fishing, swimming, craft breweries, zip lining, local shops & much more!! Don't miss your opportunity to build in one of Port Dover's most desirable areas. Assessed value is based on the vacant land and is subject to reassessment (id:51992)
254 Brant Avenue
Brantford, Ontario
Attention investors. Welcome to 254 Brant Avenue. Beautifully maintained, fully rented, mixed use commercial building located on one of Brantford's main arterial roads. Gross rent of $78,948.00 (as of January 1, 2026) operating expenses for 2024 $16,160.14 and net income of $62,787.86. 7% cap rate. 2026 projected monthly rents will be $3209.00 for ground floor commercial (Unit 1 & 2) Units 3,4,5 are upper residential apartments and 2026 rent is $900.00 for Unit #3, $1000.00 for Unit #4, and $1470.00 for Unit #5. Featuring over 3000 sq. ft. of finished space, this impeccable property features three fully updated, 1 bedroom, 1 bathroom apartments and two beautiful ground floor commercial units with private parking in the rear. Commercial unit has separate entrances on the back and the side and feature a 2 piece bathroom in each and a common kitchen area. Long term, excellent tenants provide a steady stream of income making this a solid investment for years. This building is in pristine condition and would make an excellent addition to your portfolio. (id:51992)
254 Brant Avenue
Brantford, Ontario
Attention investors. Welcome to 254 Brant Avenue. Beautifully maintained, fully rented, mixed use commercial building located on one of Brantford's main arterial roads. Gross rent of $78,948.00 (as of January 1, 2026), operating expenses for 2024 $16,160.14, and net income of $62,787.86. 7% cap rate. 2026 projected monthly rents will be $3209.00 for ground floor commercial (Unit 1 & 2) Units 3,4,5 are upper residential apartments and 2026 rent is $900.00 for Unit #3, $1000.00 for Unit #4, and $1470.00 for Unit #5. Featuring over 3000 sq. ft. of finished space, this impeccable property features three fully updated, 1 bedroom, 1 bathroom apartments and two beautiful ground floor commercial units with private parking in the rear. Commercial unit has separate entrances on the back and the side and feature a 2 piece bathroom in each and a common kitchen area. Long term, excellent tenants provide a steady stream of income making this a solid investment for years. This building is in pristine condition and would make an excellent addition to your portfolio. (id:51992)
60 Lynnwood Avenue
Simcoe, Ontario
Welcome to 60 Lynnwood Ave in Simcoe. This duplex is in a great downtown location, right beside Lynnwood Park and close to trails, the library, restaurants, and shopping. The home has two separate one-bedroom units, each with its own entrance, kitchen, living room, and bathroom. The main floor is currently owner-occupied and will be vacant on closing, giving you the option to move in or rent it out. Outside, you’ll find a covered front porch, two laneways (one for each unit), and private parking. There’s also a detached garage that can be rented for extra income. The exterior is solid and fully sided. The property is set up with two water meters, two hydro meters, and one gas meter, making it easy to manage utilities for each unit. (id:51992)
56 Beaver Lane
Freelton, Ontario
Unique four season year round home to enjoy in a 98 acres resort within a short drive to Hamilton. Where do you find a home for this price? Leased land located inside the Ponderosa Nature Resort. Priced for quick sale this spacious mobile hosts one bedroom, open concept kitchen dining room and living room. Great location in the park, private and quiet. Nice outdoor deck to enjoy, lots of parking and an outdoor shed to use as a workshop, bunkie or storage. Year round land lease fees $1385.00 per month. Enjoy the amenities of the 98 acres to include trails, restaurant, bar, outdoor Olympic swimming pool, indoor pool, tennis courts, pickle ball courts, shuffle board and much more. (id:51992)
9 Phillip Street
St. George, Ontario
Welcome to 9 Phillip Street, St. George - an exquisite brick bungalow that seamlessly blends classic charm with modern luxury. This home has been fully renovated from top to bottom, offering a turn-key living experience in one of Brant County's most sought-after communities. Step inside and be captivated by the open-concept main floor, featuring refinished original hardwood floors and an abundance of natural light. The gourmet kitchen is a chef's dream, boasting stainless steel appliances, quartz countertops, and a large island perfect for entertaining. The spacious living and dining areas flow effortlessly, creating an ideal space for family gatherings and cozy nights in. The main level also includes three bedrooms, all featuring custom cabinetry giving you plenty of storage space, and an updated bathroom with a tiled shower and large tub. The fully finished basement provides even more living space, with a large recreation room, space to add a fourth bedroom, and a full bathroom, offering flexibility for a home office, gym, or guest suite. Outside, the large, private backyard is a blank canvas, ready for your landscaping dreams. The mature trees and deck provide the perfect backdrop for summer barbecues and outdoor relaxation. The heated two car garage has its own 60AMP electrical panel, perfect for working on projects year round. Located in the heart of St. George, this home is just a short walk from local restaurants, shops, parks, and schools, and offers easy access to the 403 for a quick commute to Brantford, Cambridge, or Hamilton. Don't miss this opportunity to own a piece of paradise in Brant County. Updates include 200 AMP electrical 2024, shingles 2022, soffit/fascia/eaves 2024, A/C 2024, basement bathroom 2025, basement windows 2024, front door 2022, deck 2021 (id:51992)
93 Norwich Road
Scotland, Ontario
Immaculate move-in-ready side split, in the countryside just west of the village of Scotland with no neighbours on three sides. Enjoy stress free living in this 3+1 bedroom, 2 full bath home with 2,429 sf of finished living space that is sure to impress. Boasting a spacious and inviting eat-in kitchen, a formal dining room, bright and airy living room with cathedral ceiling, sprawling family room, three good sized main level bedrooms, and two four-piece bathrooms. The basement is fully finished with a nice rec room with gas fireplace, another spacious bedroom and a utility/storage room. All major appliances included. The double wide paved private driveway can accommodate numerous vehicles, a tractor trailer etc., and the detached garage is the perfect spot for your toys or a man cave. The private backyard offers a lovely back gazebo, stunning hardscaping and landscaping, firepit, and paver stone walkways all around. Never be without hydro again with the standby generator that powers the entire property. Located on a quiet, paved road just mins from town. No disappointments here. Book your private viewing today. (id:51992)
2884 Cockshutt Road
Boston, Ontario
Welcome to this beautifully remodelled 2-storey country home, perfectly situated on a 1.24-acre lot surrounded by mature trees and meticulous landscaping. Offering the best of both worlds, this property blends modern updates with the warmth and charm of a classic country retreat. Step inside to find a spacious main floor featuring a large family room, a formal dining area, and an updated kitchen complete with quartz countertops, a tiled backsplash, stainless steel appliances, and a bright dinette that opens to a mudroom and the expansive backyard. The wide trim, wainscoting and textured ceilings add timeless character, while fresh paint throughout gives the home a bright, yet inviting feel. Upstairs, you’ll find three generously sized bedrooms and two beautifully updated bathrooms. The primary suite is your private oasis, featuring its own fireplace, a walk-in closet with a custom wardrobe, and a 4-piece ensuite with a double vanity and walk-in shower. Out back, the possibilities are endless with a 5,800 sq. ft. outbuilding, updated with new, front facing board and batten siding. Featuring a couple of stalls for livestock, this versatile space is perfect for hobby farming, large vehicle storage, a workshop, or creative projects. A detached 1-car garage, and a new horseshoe driveway complete the outdoor features. This home comes with a long list of upgrades, including a new drilled well, new septic system lines, new sump pump, and new foam insulation. The roof, windows, and electrical were all updated in 2019, giving you peace of mind for years to come. This home truly checks every box. Located just minutes from Waterford and a short drive to Simcoe, Brantford, and Highway 403, this property offers the perfect balance of rural serenity and modern convenience. Whether you’re dreaming of a hobby farm, need space for your toys, or want to escape the hustle of the city, this home is move-in ready and waiting for you. (id:51992)
68 Stauffer Road
Brantford, Ontario
Welcome to 68 Stauffer Road, Brantford – a stunning 4-bed, 2.5-bath home perfectly situated fronting onto a beautiful park! This move-in ready property offers an open-concept layout with spacious living & dining areas, a bright modern kitchen, and a cozy family space perfect for entertaining. Upstairs features generously sized bedrooms, including a primary suite with a walk-in closet and ensuite bath. Located in a highly desirable neighborhood, you’ll enjoy easy access to Hwy 403, top-rated schools, shopping, restaurants, trails, and all major amenities. This is the ideal combination of comfort, convenience, and lifestyle – perfect for families looking to settle in one of Brantford’s most sought-after communities! (id:51992)
50 King George Road Unit# 3
Brantford, Ontario
Nicely finished commercial unit with ample parking located on high exposure Hwy #24 / King George Road. Space is in very good condition with very adaptable finishes. Flexible IC-PP Intensification Corridor zoning. Immediate Occupancy available. (id:51992)
29 Old Lakeshore Road
Port Dover, Ontario
Rare (approx.) 6.5 acre hobby farm next to the Vaughn survey and steps to the water with spectacular Lake Erie views from the top floor of the century home and barn. So much potential here with a little work and imagination. Parcels of land like this are increasingly difficult to come by. Build your dreams today! (id:51992)
10 Harris Avenue
Brantford, Ontario
Attention Investors & Developers! A rare opportunity to acquire a 1-acre parcel of land zoned IC – Intensification Corridor in the heart of Brantford. This highly sought-after zoning allows for high-density residential as well as mixed-use residential/commercial development, offering tremendous potential for future growth and investment. Ideally situated just off West Street, one of Brantford’s busiest traffic corridors, this prime location ensures excellent accessibility. With its generous size and flexible zoning, the possibilities are endless. Opportunities like this are few and far between — don’t miss your chance to secure this exceptional property. Book your showing today! (id:51992)
10 Harris Avenue
Brantford, Ontario
Exceptional opportunity to own a rare one-acre property in the heart of Brantford! This hidden gem features a spacious 5-bedroom side-split home with 3.5 bathrooms, a double-car garage, and endless potential. The main level offers a large living room, a functional kitchen and dining area, as well as a 3-piece bathroom with laundry. The second level boasts three generous bedrooms, including one with a 2-piece ensuite, plus a 4-piece main bathroom. The fully finished basement is ideal for an in-law suite or secondary apartment, complete with a second kitchen, large recreation room, 4-piece bathroom, and additional laundry facilities. Outside, this property shines with its expansive one-acre lot surrounded by mature trees, a private backyard, and a play structure for children. Parking is never an issue with a 2-car attached garage and a driveway that accommodates up to 10 vehicles. Located close to Brantford’s many amenities, this unique property offers space, privacy, and flexibility rarely found in the city. Book your private showing today! (id:51992)
57 Mckeen Street
Jarvis, Ontario
BETTER THAN NEW! Built in 2023 bungalow loaded with upgrades. This home is way bigger than appears; with over 2200 Sq Ft of beautifully designed finished living space - 2+2 bedrooms, 3 full baths & open concept main floor layout. All the luxury finishes you expect: quartz counters, 9' ceilings with pot lights, engineered hardwood and tile flooring, plush broadloom in the basement and more. Warm & Inviting Interior with Thoughtful Upgrades. Gourmet kitchen with quartz countertops and Island. Cozy living room with fireplace. Primary suite offers a walk-in closet and private ensuite. Fully finished basement with a rec room, two bedrooms and a three-piece bathroom. Features include All Appliances (Fridge, Gas Stove, Gas Dryer, Washer, Dishwasher) Heat Recovery Ventilation Unit, Air Conditioner, Tankless Hot Water Heater, Sump Pump, 200 Amp Service, E-vehicle charging outlet roughed-in, Main Floor Laundry, Full Size Covered Rear Deck. Premium pie-shape lot. Just minutes from schools, shopping, parks, and highways. Minutes to Port Dover and Simcoe. Experience the perfect blend of small town harm and modern luxury! Schedule your tour today! (id:51992)
30 Main Street N
St. George, Ontario
St. George 3 bedroom bungalow located on a deep 204 ft lot. Handymen and self employed will love the huge detached shop with heat and hydro. Main floor living room, large eat in kitchen with walk out to a 3 season sunroom that overlooks the private tree lined yard with firepit. Finished rec room in the basement, second bathroom roughed in. Plenty of living space. Walk to downtown, school, and parks (id:51992)
1764 Conc 7 Townsend Concession
Townsend, Ontario
Escape to your private country retreat! This beautiful 2.5-acre property features a 3-bedroom, 2-bath home, perfect for creating your dream oasis. Imagine adding a greenhouse and gardens for fresh produce, or a pool and hot tub for ultimate relaxation. Nestled on a very quiet road, the home is set back from the road, offering peace and tranquility. It boasts a large, bright family room with a finished basement below, and a spacious country kitchen with a traditional dining room, ideal for family dinners. Enjoy stunning sunsets over neighboring farmers' fields with after-dinner tea and coffee. Conveniently located for an easy commute, this property offers access to Simcoe, Brantford, Hamilton, and Stoney Creek. Recent updates include a furnace (2015), A/C (2016), back roof (2018), and front roof (2014), tankless water heater (owned). If you've been considering a move to your own private country property, this is the perfect size. Don't miss out—call before it's gone! (id:51992)
300 Dalhousie Street
Brantford, Ontario
LOWER UNIT VACANT! Welcome to 300 Dalhousie Street, Brantford! This well-maintained duplex is ideally located just steps from Downtown Brantford, Laurier University, public transit, and a wide range of amenities — making it a prime opportunity for investors or multi-family living. Recent updates include lead pipe replacement to city lines (2023), a new high-efficiency furnace (2022), water line separation for upper and lower units (2023), a new fence (2023), updated flooring and a new shower unit in the lower unit (2025), a new bathtub in the upper unit (2023), and hardwood flooring throughout. Each unit has its own in-suite laundry, and the large backyard provides private parking and space for outdoor enjoyment. Whether you're expanding your portfolio or looking for a live/rent opportunity, this turn-key duplex is ready to go. Don’t miss out! (id:51992)
300 Dalhousie Street
Brantford, Ontario
LOWER UNIT VACANT! Welcome to 300 Dalhousie Street, Brantford! This updated duplex offers the perfect opportunity for multi-generational living or for an owner-occupied setup with rental income to offset your mortgage. Ideally located just steps from Downtown Brantford, Laurier University, public transit, shops, and more, convenience is at your doorstep. Enjoy a long list of recent upgrades including lead pipe replacement to city lines (2023), a new high-efficiency furnace (2022), separated water lines for each unit (2023), new fencing (2023), a fully updated shower and new flooring in the lower unit (2025), a new bathtub in the upper unit (2023), and beautiful hardwood flooring throughout. Each unit features private laundry, and the spacious backyard offers room for outdoor enjoyment and private parking. Whether you're looking to keep family close or generate passive income while living in one unit, this turn-key property is a flexible and smart investment. Don't miss your chance to make it yours! (id:51992)
13 King William Street
St. George, Ontario
Single family home with inlaw suite in the heart of St. George, professionally landscaped on a quiet street. Main floor boasts new large tilting windows for natural light, 3 bedrooms, open concept family room and dining room with walk out to a large covered deck with natural gas bbq - a great space for entertaining. Main floor is finished out with an updated kitchen including tile backsplash and new flooring. The lower level features a new granite kitchen, recently renovated with two entrances to the side yard and to a covered patio area. Family room features an electric fireplace, built in speaker system for movie nights and an open concept dining room, a 5 pc bathroom, and two bedrooms with egress windows. Gardeners will love the yard with a 6x8 greenhouse, and a 10x12 shed for storage - start growing your own vegetables! Roof is 7 years old, eaves include leaf guards for peace of mind. 1.5 car attached garage with heavy storage shelves for plenty of storage space. Exposed aggregate driveway with parking for 4 vehicles. Plenty of space for your family in the quiet land pleasant community of St. George (id:51992)
290 Fourteenth Street W
Simcoe, Ontario
BUILD TO SUIT. Advertised price is value of the land. Industrial build to suit on 5.38 acres with MG General Industrial zoning. Size from 5000sq ft to 150,000sq ft. Price or price per square foot will vary based on clients needs. Suitable for storage business, contractor yard, truck yard, landscaping business, warehouse and manufacturing. Please see supplemental documents for complete list of permitted uses per Norfolk County Zoning By-Law. Inquire within today. (id:51992)
Pt Lt 8 Mount Pleasant Road
Mount Pleasant, Ontario
Scenic Estate Lot in Mount Pleasant – 0.533 Acres of Prime Countryside Living! Welcome to an exceptional opportunity to build your dream home in the desirable community of Mount Pleasant, just 10 minutes from Brantford. This premium 0.533-acre building lot offers the perfect blend of peaceful country charm and city convenience. Surrounded by pristine farmland and picturesque views, the lot is nestled among other upscale estate properties, offering a refined rural lifestyle in a highly sought-after location. Whether you're envisioning a custom family residence or a private retreat, this spacious parcel provides a stunning canvas to bring your vision to life. Rare opportunity to secure a slice of Mount Pleasant’s countryside, where scenic beauty, space, and serenity await, all just minutes from schools, shopping, and amenities in Brantford. (id:51992)
74 Erie Avenue
Brantford, Ontario
Welcome to 74 Erie Avenue, nestled in the heart of Brantford. This well-maintained duplex presents a fantastic investment opportunity for savvy buyers or those looking to live in one unit while renting out the other. The property features two self-contained units with separate entrances and individual utility meters, offering both privacy and convenience for tenants. The main floor unit offers a comfortable 1-bedroom, 1-bathroom layout, ideal for singles or couples. Upstairs, you'll find a spacious 2-bedroom, 1-bathroom unit with generous living space — perfect for small families or professionals. Additional highlights include three to four of the upstairs windows, including an egress window, were replaced approximately a year ago. Whether you're expanding your investment portfolio or stepping into the rental market for the first time, this income-generating property checks all the boxes. Don’t miss your chance to own a valuable piece of real estate in one of Brantford’s most promising areas! (id:51992)
106 Wood Street
Brantford, Ontario
Discover this beautifully updated bungalow in a sought-after, family-friendly neighbourhood just minutes from all amenities. The bright and inviting kitchen boasts granite countertops and new appliances, while the spacious layout offers comfort and functionality throughout. Recent upgrades include the roof, furnace, air conditioner, windows, and doors, ensuring worry-free living. The fully finished basement features a private in-law suite with a separate entrance, perfect for extended family or guests. Outside, enjoy a detached garage, a front lawn sprinkler system, and plenty of space to relax. A rare opportunity to own a versatile home that blends convenience, comfort, and peace of mind. Two fridges and two stoves included. (id:51992)
109 Gillespie Drive
Brantford, Ontario
Welcome to 109 Gillespie Drive, an impressive 5-bedroom, 4-bathroom home in Brantford's vibrant West Brant (Shellard Lane) community, offering over 3,400 sq ft of above-grade living space in the area's largest builders plan. From the moment you arrive, the elevated curb appeal, all brick facade, and covered porch set the tone for elegance and thoughtful design. Step inside to discover a grand foyer that leads to an open-concept main floor where a gourmet kitchen becomes the heart of the home, featuring upgraded cabinetry, a centre island, stainless steel appliances, and a tile backsplash. A main-floor laundry adds convenience, while large windows allow light to pour in over hardwood and tile flooring. A private office/homework space and formal dining area make this floor ideal for both family life and entertaining. Upstairs, five spacious bedrooms await. The luxurious primary suite is your private retreat, complete with dual walk-in closets and a spa-like ensuite. Four additional bedrooms share beautifully designed Jack-and-Jill bathrooms offering both elegance and functionality for families. Outside, enjoy a private backyard retreat perfect for summer gatherings, playtime, or quiet evenings, with fully fenced grounds and the benefit of being in a neighborhood with walking trails, parks, and natural green space nearby. Situated in West Brant, this home offers premium schools within minutes, retail and dining close by, and convenient commuter access. Shellard Lanes' growth, infrastructure, and community spirit make this more than just a home; it's a place to grow, thrive, and build lifelong memories. 109 Gillespie Drive isn't just move-in ready, it's move-in worthy. Discover luxury, space, and lifestyle. (id:51992)

