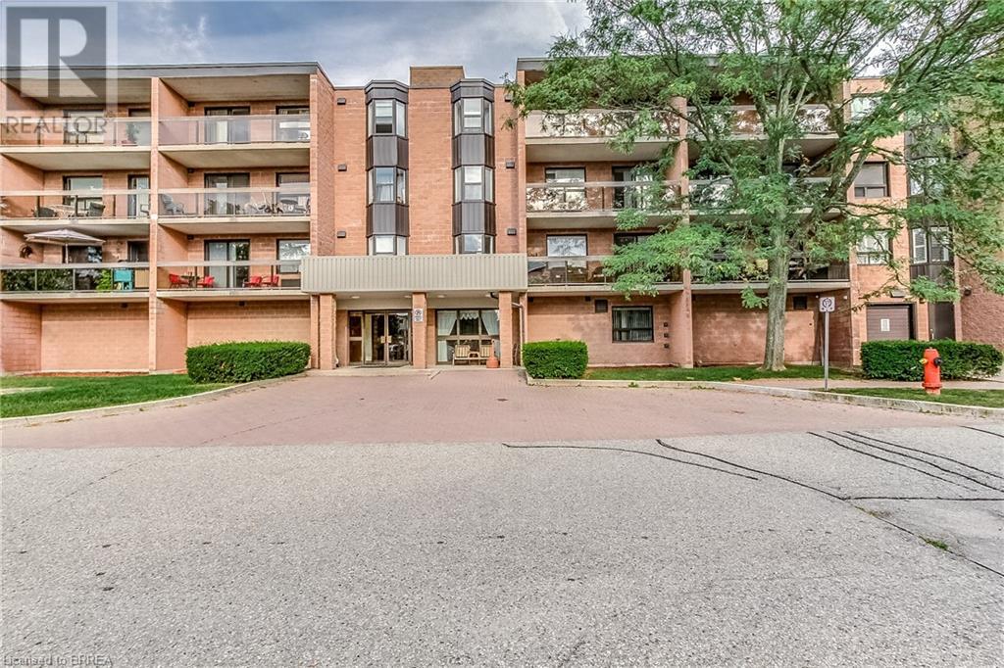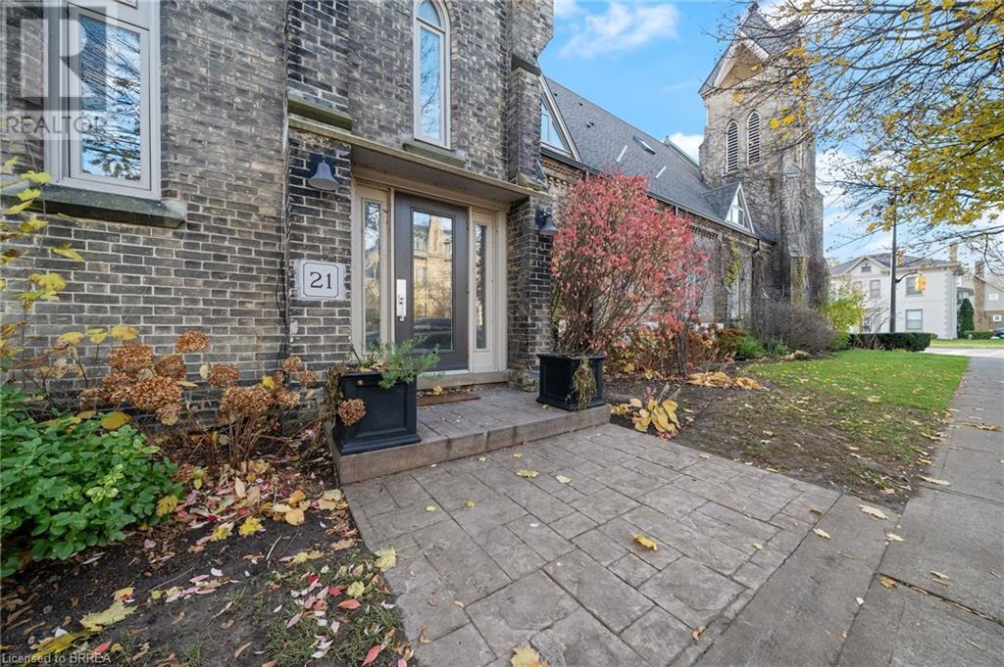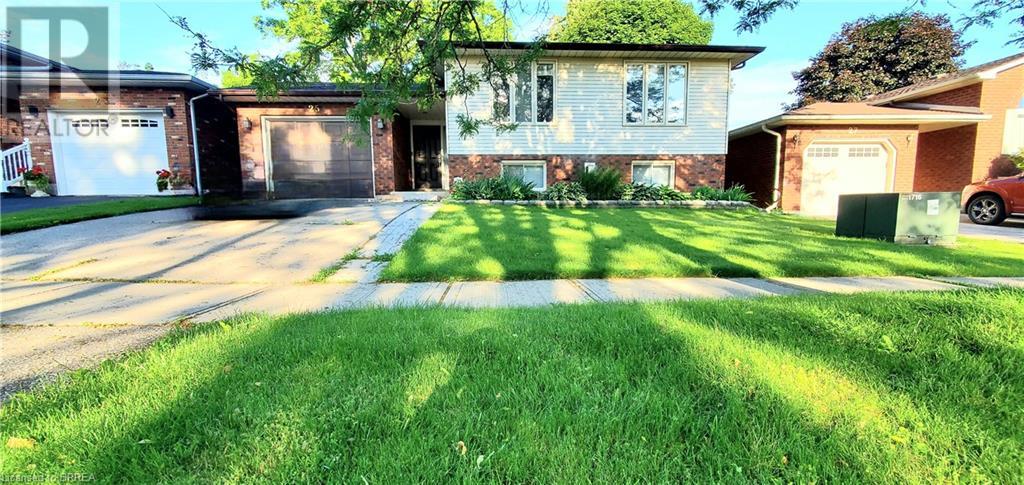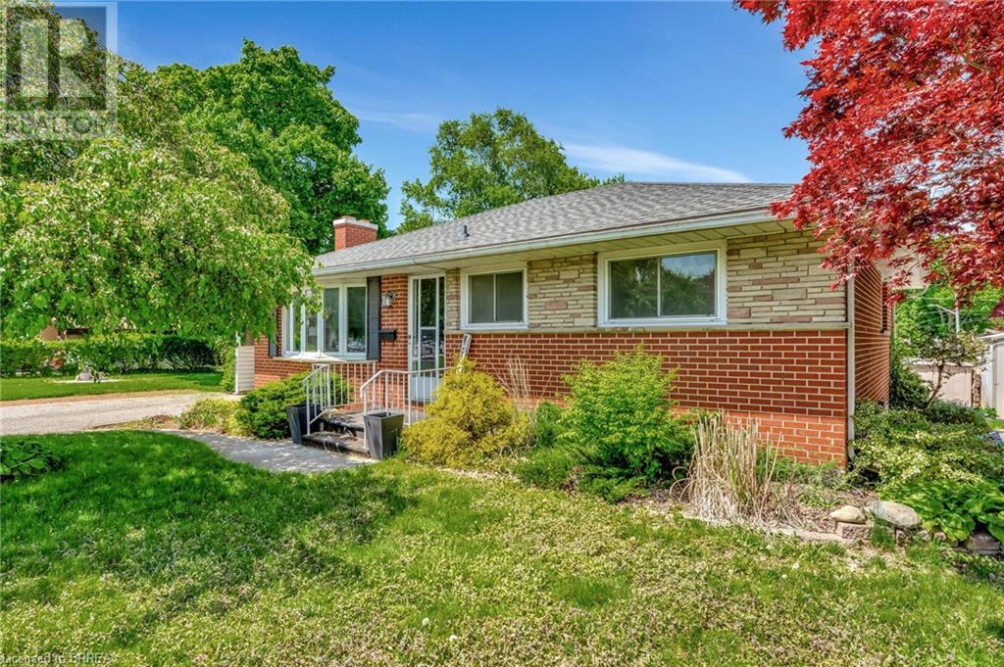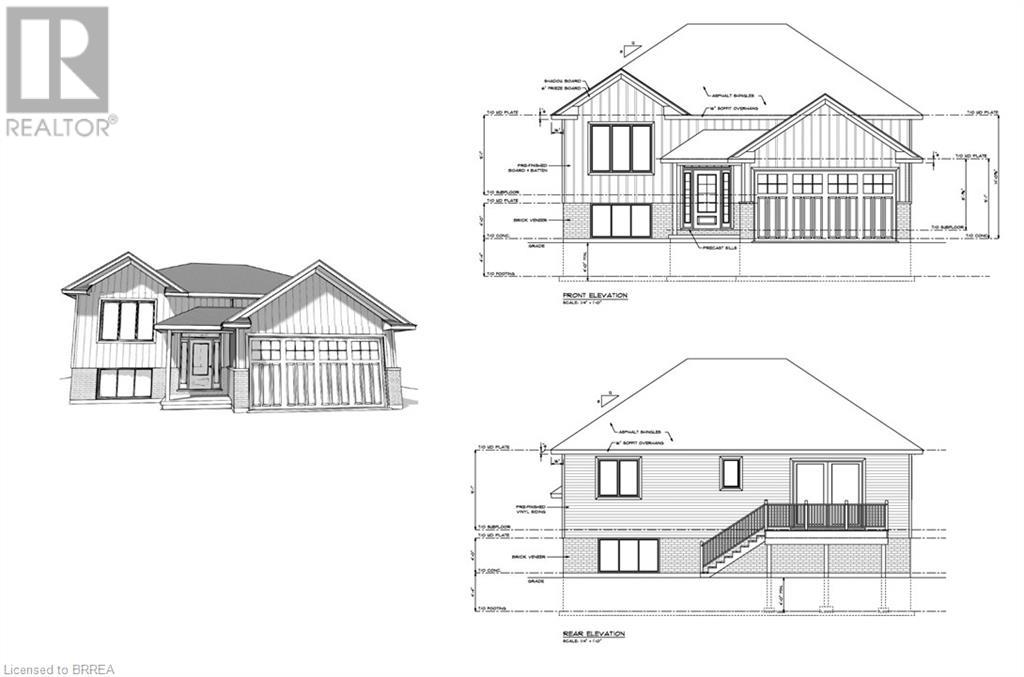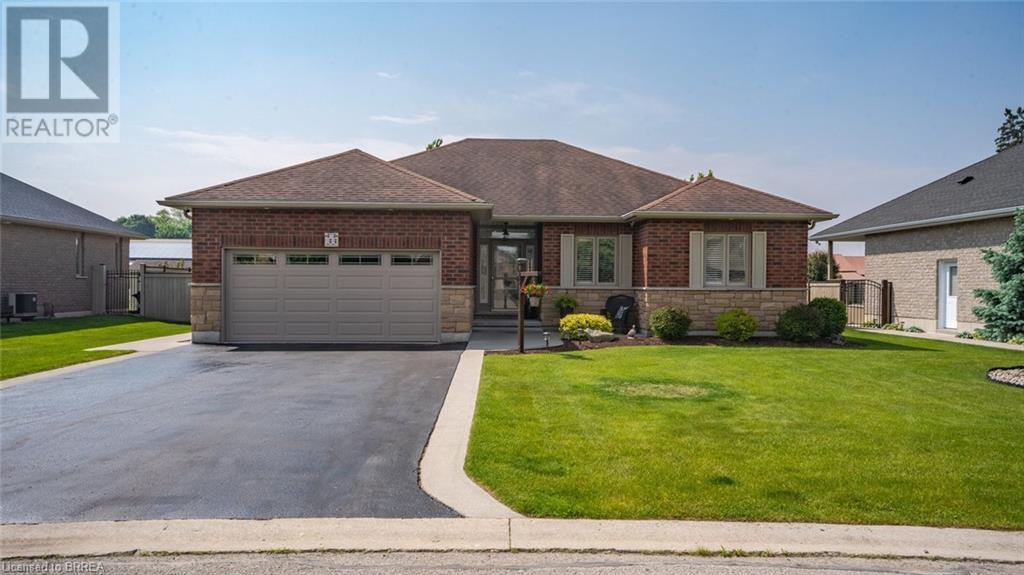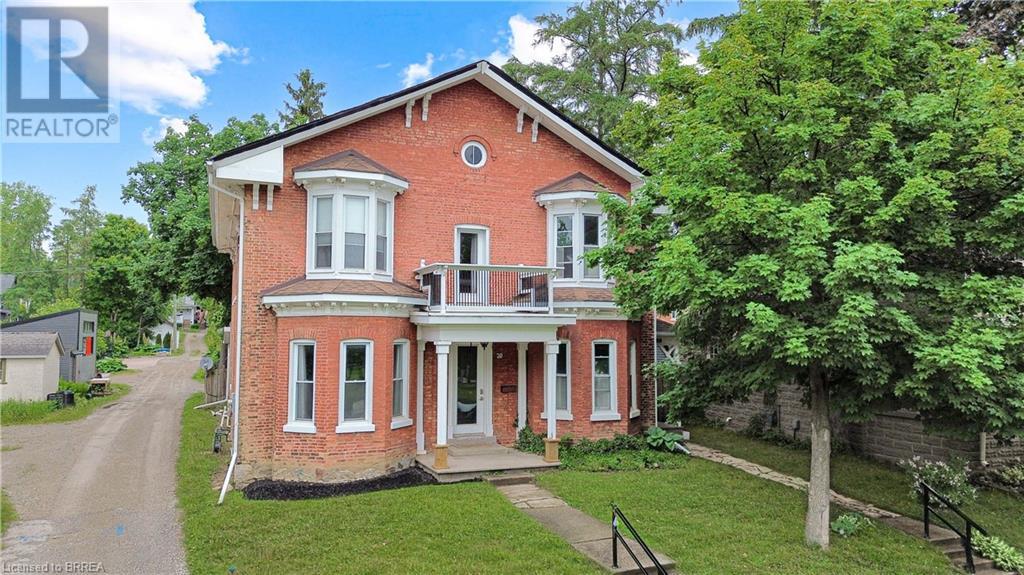88 Tollgate Road Unit# 205
Brantford, Ontario
Welcome to this delightful second-floor condo offering 2 generously sized bedrooms, 1.5 bathrooms, and a flexible den—perfect for a home office or extra living space. Step onto the spacious balcony to take in peaceful views of the surrounding greenery, an ideal spot for relaxation. Sunlight pours into the unit, accentuating the elegant hardwood flooring throughout the living room, dining area, and den. Enjoy the added convenience of in-suite laundry. The building features a secure, inviting front foyer and a range of amenities, including a fitness center, library, party room, and storage locker. Located in a sought-after Brantford neighborhood, this condo provides easy access to schools, shopping, public transit, and more—all within a quiet, comfortable setting. Don’t miss this opportunity to own a beautiful condo in one of the area's most desirable buildings! (id:51992)
3992 Weimar Line
Wellesley, Ontario
Nestled on just under an acre in the serene and sought-after community of Bamberg, this exceptional residence offers the perfect blend of luxury, space, and tranquility. Designed with versatility in mind, this 6-bedroom, 4-bathroom home spans three meticulously finished levels—ideal for multi-generational living or simply embracing more room to breathe. From the moment you enter, you're welcomed by a grand open foyer with custom lighting and an elegant wrought iron staircase that sets the tone for the rest of the home. The main floor unfolds into a sunlit layout featuring a formal living room, a dedicated office for your work-from-home lifestyle, and an elegant dining room perfect for hosting unforgettable dinners. At the heart of the home is a stunning custom kitchen, where quartz countertops, abundant cabinetry, a gas cooktop, and premium stainless steel appliances come together to create a space as functional as it is beautiful. Adjacent is a warm and inviting family room with a wood-burning fireplace—an ideal spot to unwind on cool evenings. A stylish powder room, mudroom, and laundry area complete the main level for effortless everyday living. Upstairs, discover four spacious bedrooms, a well-appointed bathroom, and a luxurious private primary suite featuring a walk-in closet and spa-inspired ensuite with a clawfoot tub—your personal escape at the end of the day. The fully finished lower level adds even more value with a large recreation room, two additional bedrooms, a full bathroom, a cozy sitting area, and ample storage—perfect for hosting guests or accommodating a growing family. Outside, the expansive backyard offers a rare sense of privacy and freedom, with a large composite deck, beautiful views of farmland, and endless space to play, garden, or entertain under open skies. Set in a quiet, family-friendly neighborhood just a short drive from the city, 3992 Weimar Line is more than a home—it’s a peaceful sanctuary designed for elevated living. (id:51992)
21 Richmond Street Unit# 206
Brantford, Ontario
One-of-a-Kind condominium in the heart of Brantford's historical Brant Ave. This fabulous unit is one of 13 private units from the astounding reno'd church. One of the larger units in this special development has 1,188 sq. ft and you'll see the WOW factor the moment you step in. You'll be greeted by the soaring beams from the original church, or the light shining thru the original stained glass, the two storey high ceiling, 2 baths. This unit has lots of natural light, granite countertops, new flooring and on and on. It is absolutely an amazing space, words don't do it justice and this property must be seen. This unit has a separate locker on the main level, a private parking spot and there are laundry facilities in the building. If you desire the ultimate in character and creativity, have a look here. (id:51992)
25 Goods Lane
Brantford, Ontario
Experience the ultimate combination of modern living and natural beauty with this 3-bedroom, 1-bathroom raised bungalow nestled in the desirable North-end neighborhood, perfectly positioned to back onto the lush green space of the Myrtleville House and Museum. Welcome to 25 Goods Lane: New renovated main floor unit with open concept living room, dining room and large kitchen with central island. Master bedroom with walk-in closet, 2 good size bedrooms, new 4pc Bathroom quartz sink top, Laundry room. hardwood floor over the main floor, no carpet. new installed pot lights in living room, dining and hallway as well as in the bathroom. exclusive use of the garage and one of the 2 car doublewide driveway and plenty of street parking. Exclusive use of the fenced backyard with patio, no backyard neighbors. Gas furnace & C/A. close to schools, grocery stores and restaurants: food basic, farm boy, Tim Horton's... bus stop, golf course nearby, minutes to highway 24 & 403. available on July 1St. 12 month lease, first and last month rent deposit, Equifax detailed credit reports, 2 latest paystubs, employee letter, previous and current landlord references. Basement has separated entrance. utilities will split as 60/40 with basement unit. (id:51992)
150 Colborne Street Unit# 403
Brantford, Ontario
150 Colborne Street Unit 403 – Modern Loft-Style Condo in the Heart of Downtown Brantford! Discover urban living at its finest with this beautifully updated 1-bedroom, 1-bathroom condo in the vibrant core of downtown Brantford. Overlooking the lively Harmony Square, this bright and airy loft-style unit combines style, function, and unbeatable location — just steps from Wilfrid Laurier University, Conestoga College, and an abundance of local amenities. This thoughtfully designed space features soaring ceilings, a large open-concept layout, and a generous private balcony perfect for relaxing or entertaining during the warmer months. The kitchen is sleek and modern, equipped with stainless steel appliances, new countertops, and ample room for cooking and hosting. Natural light pours into the living area through oversized windows, creating a warm and inviting atmosphere. The spacious primary bedroom easily accommodates a desk or home office setup, ideal for students or professionals. French doors lead directly to the balcony, offering a tranquil retreat with a view of the square’s year-round activities. The 4-piece bathroom has also been tastefully updated with contemporary finishes. The air conditioner was replaced in 2024. Additional highlights include coin-operated laundry on-site, walking distance to cafes, restaurants, shopping, and public transportation. With a large selection of entertainment and dining choices within steps of the building including frequent festivals and events, this is the perfect spot for you to call home! (id:51992)
1017 Braeside Street
Woodstock, Ontario
Charming Main Floor Lease in Family-Friendly Neighbourhood Welcome to this beautifully maintained main floor unit, offering comfort, convenience, and a place you’ll be proud to call home. This bright and spacious layout features 2 bedrooms, a full 3-piece bathroom, and a stylish open-concept living and dining area—perfect for both relaxing and entertaining. The updated kitchen is equipped with modern appliances, ample cabinetry, and a functional layout ideal for everyday living. Enjoy private main floor laundry, exclusive use of the backyard, and parking for 2 vehicles. Located on a quiet, tree-lined street in a desirable neighbourhood, this home is just minutes from schools, parks, shopping, and highway access—making your daily commute and errands a breeze. Available for immediate occupancy. Basement not included. Utilities are split. (id:51992)
254 Charles Street
Waterford, Ontario
Local and trusted custom builder Samarlin Homes is proud to build their incredibly popular detached raised bungalow with the quality and care you deserve.The main floor boasts 2 bedrooms and 2 bathrooms and main floor laundry with an open concept floor plan great for families or entertaining alike. Complete with 9' ceilings, electric fireplace, laminate floors, a large kitchen with lots of storage and quartz countertops and an ensuite in the primary bedroom. The backyard will have a 10x12 wood deck off the kitchen. Located in the serene Cedar Park development in Waterford you are just steps away from trails leading to the Waterford ponds, a quick drive to grocery stores and local restaurants, easy access to HWY 24 and a quick drive to Simcoe and Port Dover. *Finished basement is optional at an additional cost - Inquire for more info*. (id:51992)
12 Main Street E Unit# 3
Selkirk, Ontario
Updated, Vacant and Totally Move In Ready! Look no further, this beautiful upper unit is available for you to call home. Come see it today! Two spacious bedrooms, one full bathroom, exposed brick and modern finishes throughout. Tenant is responsible to pay for all utilities. (id:51992)
2071 Cockshutt Road
Waterford, Ontario
Welcome to your dream country retreat! This beautifully maintained 1.5-storey home sits on a sprawling 1-acre lot, offering the perfect blend of open space and privacy. Featuring 3 generous bedrooms and 3 full bathrooms, this home boasts an airy open-concept main floor and spacious living areas designed for comfort and easy entertaining. Enjoy the peace of rural living with the added bonus of a large workshop—ideal for hobbies or storage. Recent updates include a new roof and furnace (2021), giving you added peace of mind. Whether you’re relaxing indoors or making the most of the expansive outdoor space, this property offers incredible value. Don’t miss your chance to own a slice of country paradise just minutes from Waterford. Book your showing today! (id:51992)
33 Melody Drive
Delhi, Ontario
Escape the hustle and settle into the comfort at 33 Melody Drive in Delhi — a beautifully maintained all-brick and stone bungalow nestled in a quiet neighbourhood right on the edge of town. This 2+1 bedroom, 3-bath home offers the perfect blend of comfort and functionality. Step inside the welcoming foyer and enjoy open-concept living with a bright, airy atmosphere. The kitchen features ample cupboard and counter space, a center island, and flows easily into the dining area with walkout to the deck — perfect for entertaining. The living room boasts a cozy gas fireplace, hardwood floors, and its own walkout, creating seamless indoor-outdoor living. The primary bedroom includes a four-piece ensuite and walk-in closet, while hardwood flooring continues through the second bedroom and den. A main floor laundry and additional four-piece bath complete this level. Downstairs, enjoy a spacious finished basement with LED pot lighting, a guest bedroom, three-piece bath with tiled shower, and a large utility room. This property also has a spotless 1.5 car garage complete with cabinets and a workspace. Outside, the fully fenced yard features a partially covered deck, landscaped gardens, a shed, and sprinkler system. Just minutes to Quancey Park and an easy drive to Simcoe, Brantford, Port Dover, and Long Point — this home offers space, style, and serenity. This home is ready to welcome its next chapter! (id:51992)
230 Thomas Avenue
Brantford, Ontario
Welcome to 230 Thomas Avenue, a well-maintained bungaloft situated on a spacious lot with no rear neighbours. Conveniently located just minutes from highway access, this home offers 3,816 square feet of finished living space, featuring 5 bedrooms, 3.5 bathrooms, and a double- car garage. Inside you’ll find an eat-in kitchen with ample cupboard and counter space. Just off the kitchen, sliding doors lead to a four-season sunroom—an ideal spot to enjoy your morning coffee year-round. The cozy living room boasts vaulted ceilings and a natural gas fireplace, while the formal dining room provides the perfect space for hosting gatherings. The main floor is home to a generously sized primary bedroom with a walk-in closet and a 4-piece ensuite, complete with a stand-up shower and a walk-in bathtub for added convenience. Two additional bedrooms, a 4-piece bathroom, and a laundry room complete this level. New LVP flooring has been laid through the main hallway, second main floor bedroom, dining room and living room adding a modern touch. Upstairs, you’ll find two more spacious bedrooms and a 3-piece bathroom, offering plenty of room for family or guests. If additional space is what you're looking for, the finished basement delivers with a large recreation room, a bonus room, a 2-piece bathroom, a utility room, and a workshop. This is one you will not want to miss! (id:51992)
20 Charlotte Street
Paris, Ontario
Historic charm in the heart of Paris! Located just steps from the scenic downtown core, this character-filled home offers walkable access to restaurants, shops, the library, and green space directly across the street. Inside, you’re welcomed by hardwood floors and a beautiful staircase that adds to the home’s charm. The spacious living room features bay windows and a lovely mantle, and flows into a large dining room with a passthrough nook into the kitchen, great for entertaining. The kitchen offers granite countertops, stainless steel appliances, and plenty of storage. A 2-piece powder room and patio doors at the back lead to a shaded patio with a privacy fence and private parking. Upstairs, you’ll find a bright seating area with access to a walkout balcony. All three bedrooms are generous in size, with one offering ensuite access to a 4-piece bathroom. High ceilings, natural light, and second-floor laundry add convenience to this quiet, walkable location. (id:51992)

