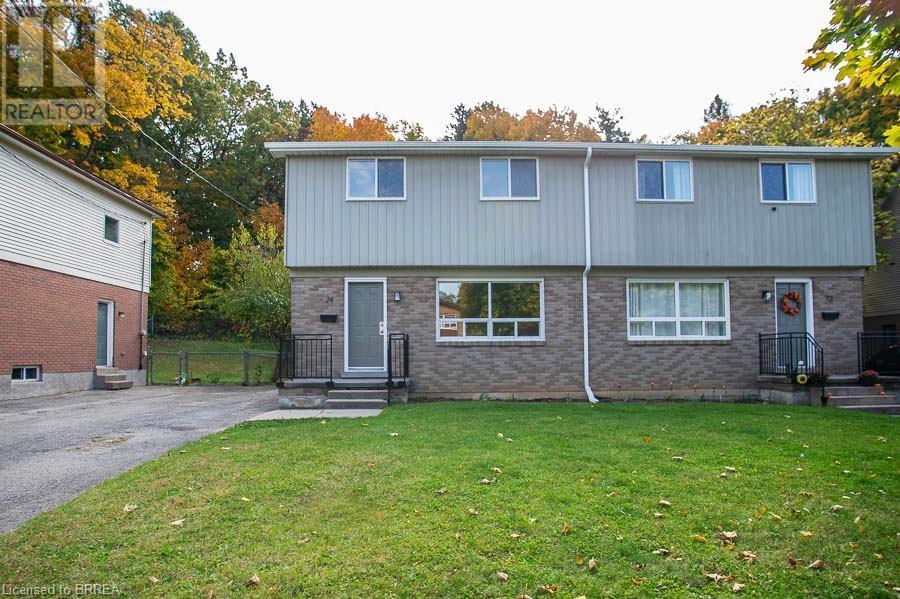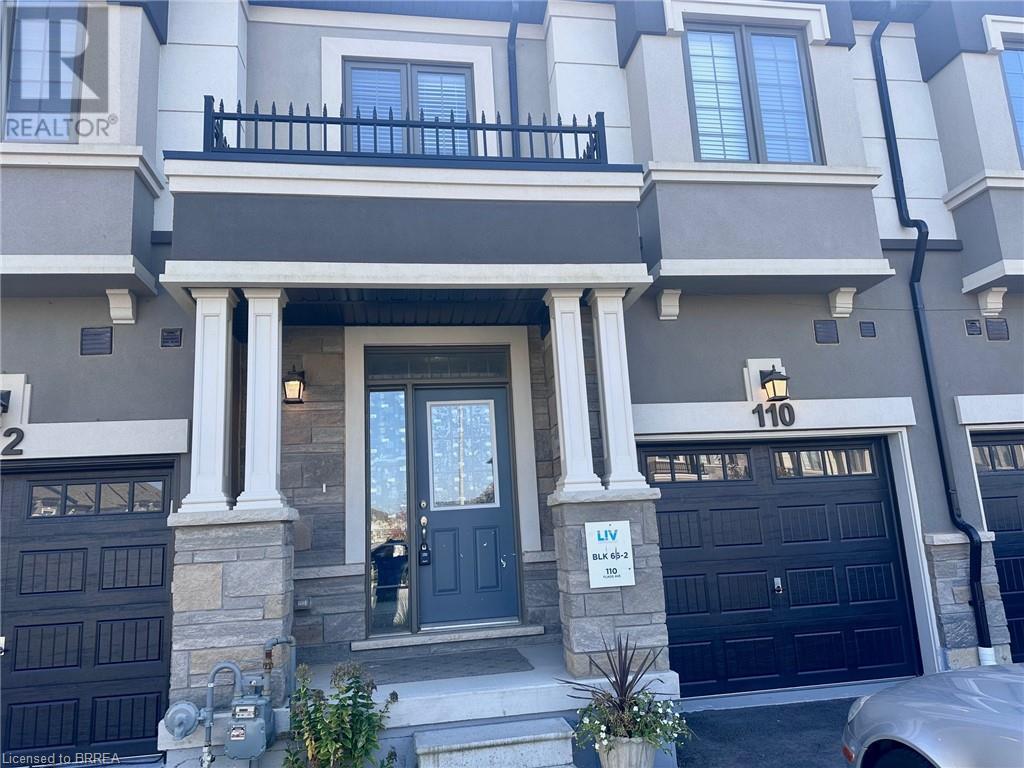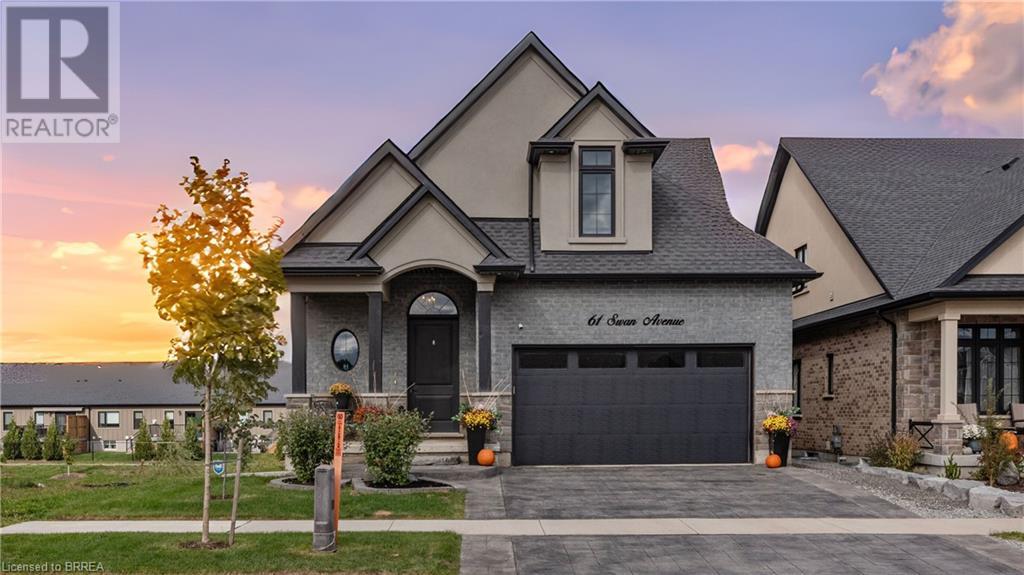23 Scarfe Gardens
Brantford, Ontario
Experience unparalleled quality, exquisite craftsmanship, and luxurious finishes in your dream home at 23 Scarfe Gardens. This remarkable property seamlessly blends elegance, comfort, and convenience, making it an irresistible choice for those in pursuit of a high-quality living experience. Since 2018, approximately $200,000 in thoughtful upgrades have transformed this residence into a true sanctuary. As you step inside, you’re greeted by stunning new tile flooring and rich hardwood throughout the main floor, creating an inviting atmosphere. The dining and living rooms feature beautiful wainscoting and sliding doors that open to a raised deck, perfect for enjoying serene outdoor moments. The kitchen is a culinary masterpiece, fully remodeled in 2020 to include high-end stainless steel BOSCH appliances, a sleek tile backsplash, a convenient pot filler, built-in surround sound, island, and a charming coffee bar. The family room boasts built-in bookshelves, a cozy gas fireplace, and direct access to the fully-enclosed sunroom, making indoor and outdoor entertaining effortless and enjoyable. Ascend the staircase to the primary bedroom, which features dual walk-in closets and ensuite, designed for relaxation and tranquility. The two additional upstairs bedrooms and hallway showcase elegant hardwood trim and doors installed in 2023/24. The fully-finished lower level offers an expansive living and entertainment area complete with new flooring and direct access to a covered lower deck and a rejuvenating hot tub. The exterior of this home is equally impressive, featuring a private backyard that serves as an oasis for relaxation. With its mature, upscale landscaping and towering trees providing seclusion and natural beauty, this outdoor retreat is enhanced by an irrigation system installed in 2021, ensuring lush gardens year-round. Just footsteps away from the Golf and Country Club, scenic trails, and the Grand River, this residence truly embodies luxury and privacy. (id:51992)
74 Oakwood Avenue
Simcoe, Ontario
Welcome to 74 Oakwood Avenue in Simcoe! This newly updated semi-detached home features 3 bedrooms, 1.5 bathrooms, and a finished rec room. Enjoy the convenience of laundry in the basement and a generously sized backyard perfect for outdoor gatherings. Located in a quiet neighbourhood, this home offers comfort and style for $2,400/month (tenant pays hydro, gas, water). Don't miss out on this opportunity - schedule your showing today! (id:51992)
110 Flagg Avenue
Paris, Ontario
CALLING ALL INVESTORS! VIEW THIS FREEHOLD TOWNHOME APPROXIMATELY 1600 SQ FT. LARGE ENSUITE OFF PRIMARY BEDROOM 3 BEDROOMS, 3 BATHROOM IN TOTAL. AIRCONDITIONED. APPLIANCES NEGOTIABLE. OPEN CONCEPT, PARTIALLED FENCED IN BACKYARD. UPPER LEVEL LAUNDRY ACROSS FROM ALL BEDROOMS. FRESHLY PAINTED.CHECK OUT THIS TOWNHOME NESTLED IN A GREAT COMMUNITY IN PARIS WITH QUICK ACCESS TO THE 403! A MUST SEE! (id:51992)
3976 Powerline Road W
Ancaster, Ontario
Welcome to a serene country retreat conveniently nestled near Ancaster and Brantford. This one of a kind elegant yet inviting turn-key bungalow boasts 5 bedrooms and 3 bathrooms, offering the ease of one-level living. Upon arrival, you're greeted by meticulously landscaped grounds leading into a stunning, partially open-concept main level adorned with exquisite moldings, a sky light, and large windows that floods the space with natural light and picturesque views of the manicured property and mature hardwood tree-lined lot. The chef's kitchen is a culinary delight featuring a spacious island with a prep sink, built-in wine storage, gas range, built-in oven, detailed backsplash, custom range hood, bar fridge, hardwood floors, and a full walk-in pantry complete with an additional refrigerator. Sliding doors from the kitchen seamlessly connect indoor and outdoor dining on the expansive deck. The open-concept living room and dining area offer hardwood floors, a beautiful gas fireplace with a floor-to-ceiling tile surround, and sliding doors that open directly onto the deck. The oversized family room boasts vaulted ceilings, a striking feature wall, and an additional gas fireplace with a floor-to-ceiling fieldstone surround and wood mantle. The primary bedroom provides direct access to the back deck and features a spacious walk-in closet with custom-built cabinetry. Two well-appointed bathrooms and a laundry/mudroom complete this level. The lower level is prepared for your final touches, allowing you to personalize it to your taste. Outside, the expansive backyard oasis includes a generous deck with a pergola, perfect for enjoying the tranquil scenery of your private retreat. Descend a few steps to discover your own fire pit area, ideal for gathering under the stars amidst your wooded lot. Don't miss the chance to own this private, move-in ready sanctuary. Schedule your showing today and experience the charm of country living at its finest. (id:51992)
2 Willow Street Unit# 57
Paris, Ontario
Welcome to a luxurious haven nestled in the heart of Paris where modern living meets town charm. Discover the epitome of luxury living in this exquisite townhouse featuring 2 bedroom, 2.5 bathrooms boasting 1,181 sq. ft of meticulously designed living space; two balconies, one with a breathtaking view of the Grand River; elegant granite countertops and an ideal layout for seamless entertaining; a main bedroom complete with his and her closets and a luxurious ensuite bath. With a private garage located on the lower level and private parking as well as community parking offers added ease. All the amenities you need are within easy reach from shopping to schools, parks and more. Seamlessly connected to the 403 and 401 making travel easy (id:51992)
61 Swan Avenue
Fonthill, Ontario
Real Estate used to be all about location, location, location, but the truth is, we are travelling further outside the natural boundaries of life and work to live somewhere that makes us feel alive. To a house that suits the lifestyle we want and offers the features we truly need. HOME, today is so much more then where and so much more about what Welcome HOME to 61 Swan Ave in the small town you wished you lived in sooner. Font Hill is one of those places where ease of living isn't the first thing you think of, You think of the Niagara Escarpment, just minutes away, the breathtaking winerys just down the road and the quiet yet inviting sense of community all around you. It's that feeling of being home, before you even get there, and getting there is the best part. As you turn the corner and can see down the road it is hard to ignore the grand and modern design, from the high peaks with brick and stucco exterior, to the stamped driveway and landscaped front lawn. As you walk in the front door the sky high 25 foot ceilings will leave you saying wow and that's just something you better get used to. From the gorgeous oak staircase, to the engineered hardwood floors. Open concept layout, floor to ceiling fireplace and the draw dropping chefs kitchen that wow just doesn't go away. On the main level there is a primary retreat, fully equipped with a patio walk out, walk through closet and stunning ensutie bath. Upstairs in the loft, there are 2 more massive bedrooms, sitting area, and full bath. Giving the main level of this home a full 3 bed 3 bath design. NOW, to keep adding to that wow, head downstairs and find the fully finished walk out basement, with a second kitchen, fourth bathroom and 2 more bedrooms, giving this home that in law suite you have been looking for. Perfect for families with mature children who want privacy or elderly parents that need to be kept close, this home has everything on your list, and probably even more! Welcome HOME, you're here. (id:51992)
8 Oakes Court
Guelph, Ontario
Welcome home to 8 Oakes Court, a larger than it looks 2 storey house located in a family friendly neighbourhood. This fully fenced pie shaped property is the largest lot on the street. This family home has 3+2 bedrooms, 3.5 bathrooms & 3,457 sq ft of living space which includes a finished basement. The main floor has a welcoming front foyer with ceramic flooring, a 2pc powder room and a mudroom with inside access to garage. The open concept floor plan consists of a dining room, living room, kitchen with a butler’s pantry & breakfast room. The dining room has new luxury laminate floors (2024) that flow into the living room. Ceramic flooring continues through the kitchen & breakfast room. The kitchen has built-in appliances that include a wall oven, a gas cooktop, microwave & dishwasher. In addition, the kitchen has Maple shaker style cabinetry, granite countertops and a center island with extra storage & space for seating. The breakfast room has French doors accessing the rear yard. The open staircase to the second floor features a skylight and new luxury laminate floors continue through the family room, which can be easily converted into a 4th bedroom. The primary bedroom has a walk-in closet and 5pc ensuite bath equipped with 2 sinks, a shower & a jetted soaker tub. The second floor is complete with 2 additional bedrooms, a 5pc bath, and a laundry room with walk-in closet & new washer & dryer (2023) positioned on pedestals for an ergonomic benefit. The open staircase leads to the finished basement and features a rec room with a kitchenette equipped with a fridge & rough-in. The basement is complete with 2 bedrooms, a 4pc bath, utility room & egress windows entirely above grade. This spacious backyard offers endless possibilities, with more than enough room for a stunning pool development. The backyard has a 2-tier raised deck, a garden shed & a BBQ with natural gas hookup. This home is located close to schools & parks with easy access to highways. (id:51992)
1271 Windham Road 12
Simcoe, Ontario
Nestled in the heart of picturesque Norfolk County, this beautiful country home sits on just under 1.8 acres and offers over 3,700 sq.ft. of tastefully upgraded finished living space, plus approximately 750 sq.ft. of unfinished space. Featuring 4 bedrooms and 3 bathrooms, this home is ideal for families seeking a blend of comfort and style in a peaceful rural setting. As you step inside, you're welcomed by a spacious foyer with double closets, upgraded tile, engineered hardwood flooring on the main levels, and a bright, open-concept huge kitchen with pantry. The oversized island, topped with sleek granite countertops, creates a perfect gathering spot. Additional upgrades include soft-close drawers, newer cupboards, doors, and trim, as well as a beautifully tiled backsplash and high-quality large tile flooring. Enhanced lighting, including pot lights, brings a modern feel, and the central vacuum system adds extra convenience. The kitchen flows onto a large deck, ideal for hosting gatherings or simply enjoying the serene views of the expansive backyard. Upstairs, the second-floor laundry room adds practicality, while the primary bedroom impresses with its generous walk-in closet and en-suite bathroom, featuring a spacious 8x3 ceramic tile shower. In addition to the attached double car garage with newer doors (2019), this property includes a versatile 48x40 2-level out building/shop, offering plenty of room for storage & hobbies, with 100 amp service. Many key updates were made around 2019, including the water softener, furnace, air conditioner, siding, eavestroughs, most windows, and central vacuum system. This home also features a walk-up, providing the potential for a separate entrance in-law suite—an excellent option for extended family or flexible living arrangements. Located in the tranquil countryside, yet close to Simcoe, Waterford, and all that Norfolk County has to offer, with a short drive to the 403 this home combines rural charm with modern conveniences. (id:51992)
41 Garden Avenue Unit# 1
Brantford, Ontario
Welcome to the effortless charm of one-floor living in this exquisite executive-style condo at 41 Garden Avenue, Unit #1. Nestled on a desirable corner lot, this stunning home features 4 bedrooms and 3 bathrooms, all with the added benefit of no rear neighbors and superior access to the 403 highway—ideal for commuters, downsizers, professionals, or small families. As you step inside, a bright and inviting foyer welcomes you, leading to the first bedroom, perfect for children, guests, a home office, or whatever suits your needs. The open-concept kitchen, dining, and family room boasts beautiful crown molding and a seamless layout, making entertaining friends and family a delightful experience. The kitchen is a a culinary delight, featuring a generous island, a sleek tile backsplash, and modern stainless steel appliances that enhance both functionality and style. The family room, adorned with rich hardwood floors, offers sliding doors that open to a raised back deck, overlooking a maintenance-free backyard equipped with a micro-watering irrigation system to keep your outdoor oasis lush and vibrant all year round. The main-level primary bedroom epitomizes convenience and luxury, complete with his and her closets and a sumptuous ensuite featuring a spacious shower and an elegant vanity. The fully finished lower level adds even more appeal to this remarkable property, showcasing a large recreation room complete with a wet bar, an additional bedroom, and a conveniently located 4-piece washroom. Other notable features include a new furnace and A/C unit installed in 2017, an HRV system for optimal air quality, and a brand new washer for your laundry needs. Conveniently situated close to schools, parks, medical facilities, and shopping, this property offers the perfect blend of comfort and convenience. Don’t miss your chance to own this beautiful condo—schedule a viewing today! (id:51992)
18 Bond Street
Brantford, Ontario
Welcome to 18 Bond, a charming 2-bedroom, 1-bath, 1,046 sq ft all-brick bungalow centrally located with a spacious kitchen, main-floor laundry hookups, and a cozy covered porch. Recent updates include shingles (2019), furnace, central air (2021), new wiring, and an upgraded 200 amp electrical panel (2021). The property features private parking, a double-car detached garage, and an additional storage shed. With its blend of modern updates and timeless appeal, this home is perfect for those seeking a comfortable and convenient lifestyle. (id:51992)
299 Wayne Gretzky Parkway Unit# 5
Brantford, Ontario
2420 sf of finished retail or office space on very busy Wayne Gretzky Parkway. Adaptable open floorplan with many bright windows. Two 2 piece washrooms. Signage opportunity on both front and rear of unit with easy rear access as well as excellent pylon signage on Wayne Gretzky Parkway near the Highway 403 interchange. Extensive C8 Commercial Zoning that allows many uses. (id:51992)
299 Wayne Gretzky Parkway Unit# 5
Brantford, Ontario
2420 sf of finished retail or office space on very busy Wayne Gretzky Parkway. Adaptable open floorplan with many bright windows. Two 2 piece washrooms. Signage opportunity on both front and rear of unit with easy rear access as well as excellent pylon signage on Wayne Gretzky Parkway near the Highway 403 interchange. Extensive C8 Commercial Zoning that allows many uses. (id:51992)












