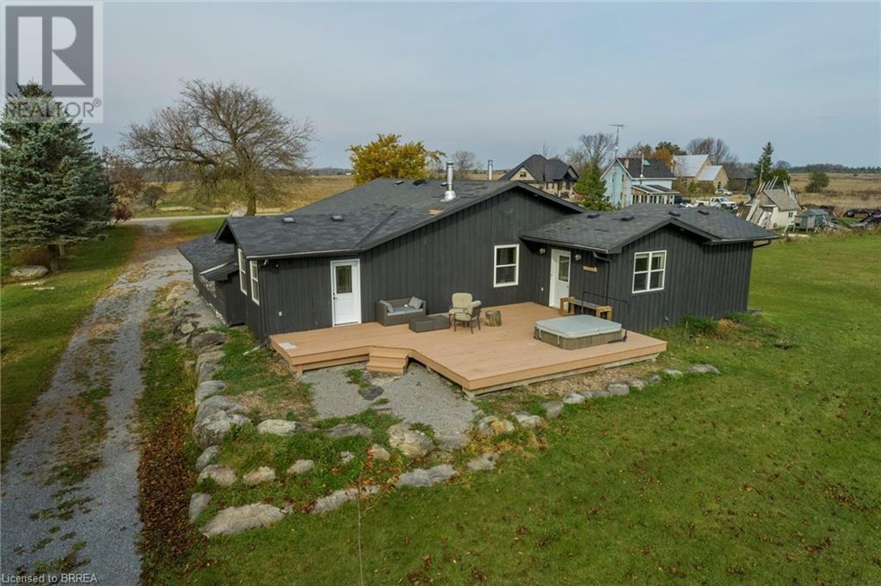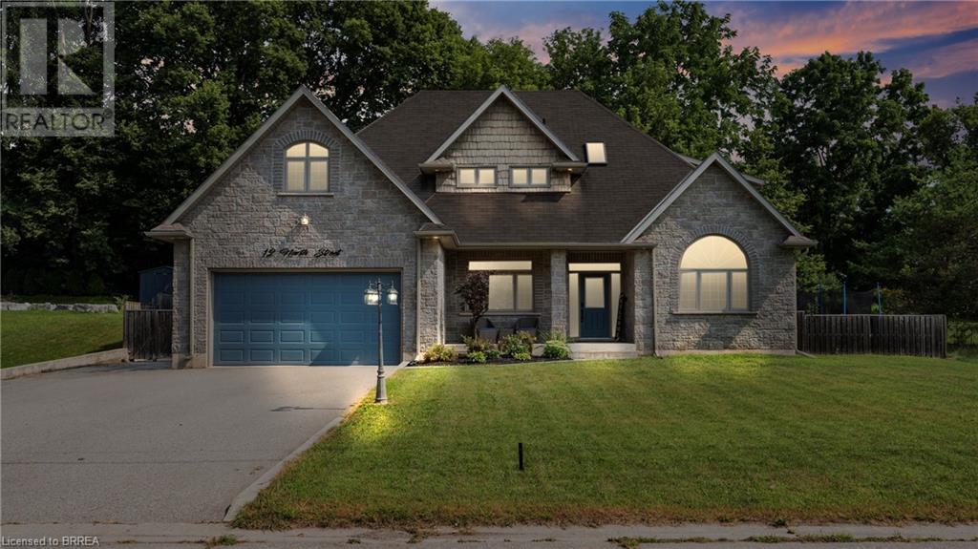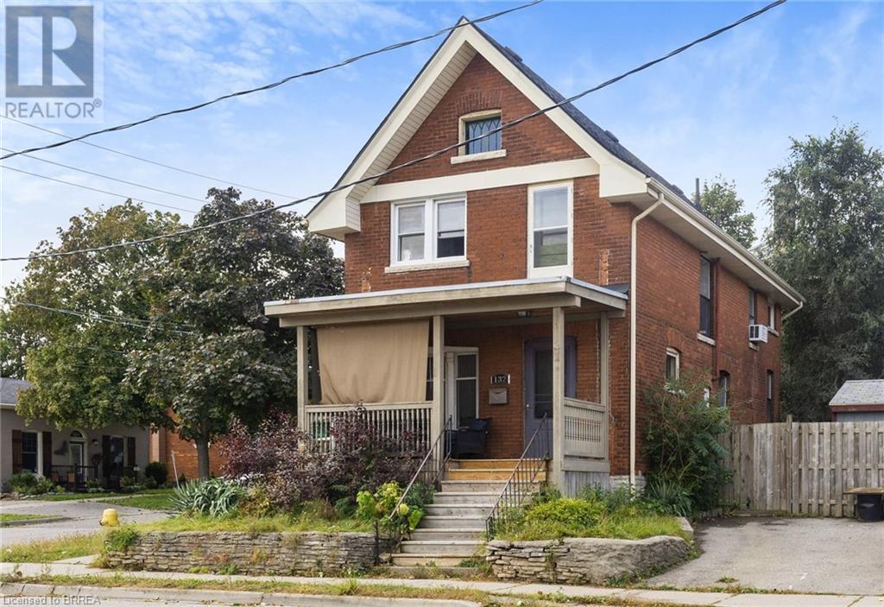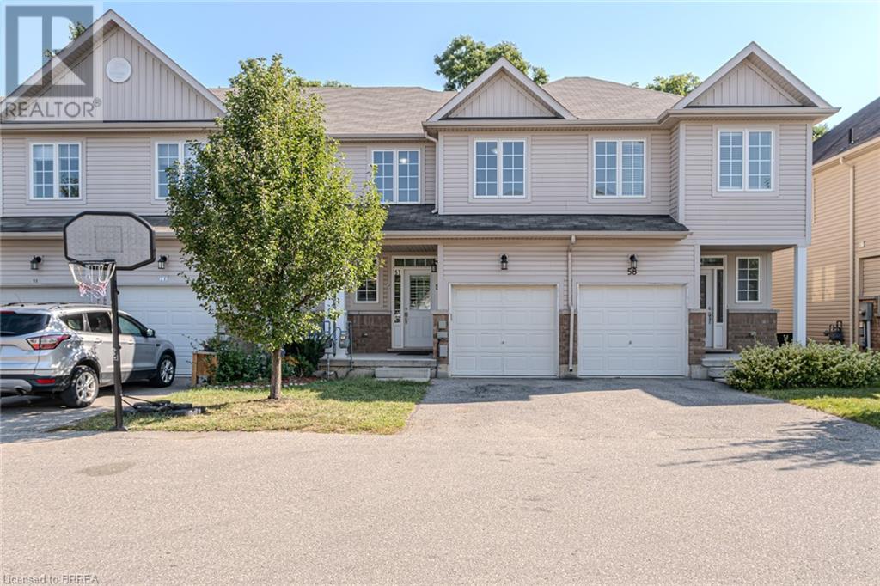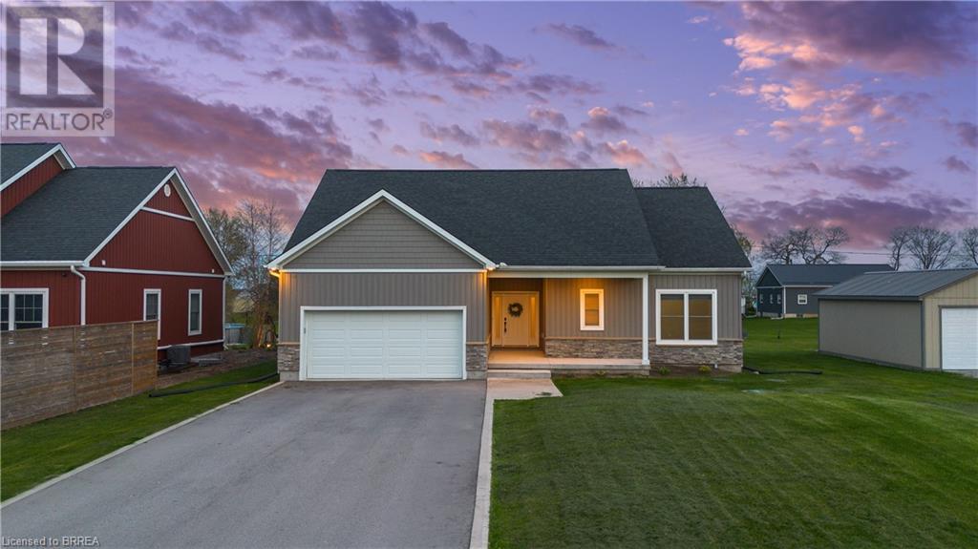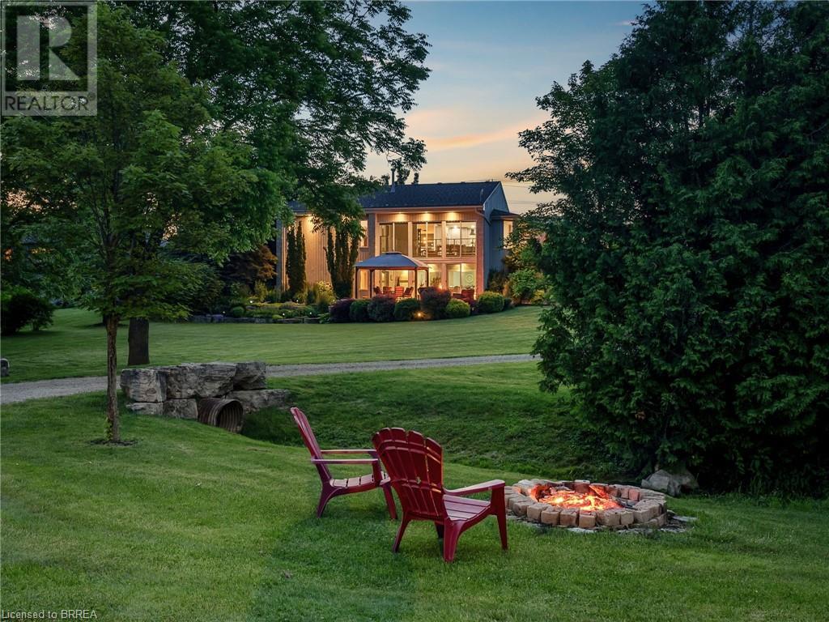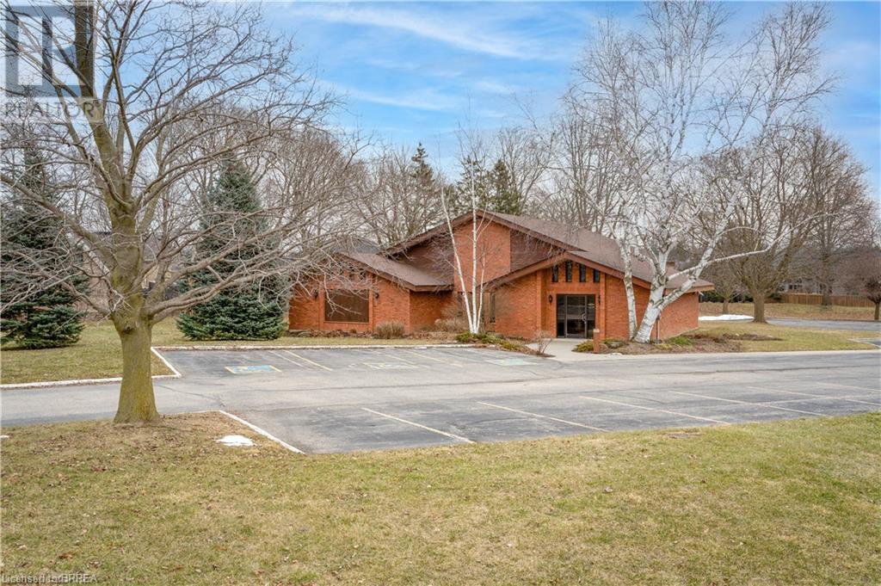25 Charles Street
Simcoe, Ontario
Nestled on a tranquil street in the heart of Simcoe, Ontario, 25 Charles Street is a captivating property, featuring 4 bedrooms, 2 full bathrooms, upgrades throughout and In-Law Capability. This inviting residence offers an exceptional opportunity for those seeking a comfortable and sophisticated lifestyle, boasting an array of features that will captivate a happy family looking for their forever home. The property welcomes you with its picturesque curb appeal, and long, paved driveway leading to the double detached garage for ample amounts of parking space. Step inside to discover a well-designed floor plan that maximizes space and functionality. The living room features large windows to allow plenty of natural light, which flows directly into a spacious, formal dining room with plenty of space to entertain friends and family. The well-appointed, custom kitchen is a chef's delight, boasting sleek countertops, ample cabinet space, and state-of-the-art stainless steel appliances. The remainder of the main level features 3 spacious bedrooms, 2 full bathroom, and a beautiful covered back porch with sliding glass doors leading to the backyard. The basement of this home offers another generously sized bedroom. an oversized family room with a wet bar, plenty of storage space, a large laundry room, and a separate entrance leading to the backyard - perfect for an In-Law Suite conversion. The property extends to an inviting backyard retreat, offering a private escape to unwind and enjoy the outdoors. The outdoor space is perfect for gardening enthusiasts, family barbecues, or simply relaxing in the fresh air. This exceptional property at 25 Charles Street represents a rare opportunity to own a charming home in a desirable location; this residence offers the perfect combination of comfort, style, and convenience. Don't miss your chance to call this gem your own and experience the best of Simcoe living. (id:51992)
500 Eldon Station Road
Woodville, Ontario
Escape to Your Private Paradise Discover the ultimate blend of luxury and serenity on this stunning 1.2-acre estate. Impeccably designed and fully furnished, this property is the epitome of modern elegance, featuring brand-new furniture and state-of-the-art appliances. Move in effortlessly and begin enjoying your new lifestyle from day one. Immerse yourself in the soothing ambiance of your private hot tub, where panoramic views of lush, unspoiled greenery stretch as far as the eye can see. The secluded backyard offers unmatched privacy, providing a peaceful retreat from the outside world—perfect for both quiet relaxation and entertaining loved ones. Host gatherings in style with expansive outdoor spaces that invite guests to unwind and savor the natural beauty surrounding them. The property also boasts an oversized garage with soaring ceilings, ideal for car enthusiasts, hobbyists, or anyone in need of versatile space. The massive driveway, accommodating up to 10 vehicles, ensures ample parking for all your guests. Located just a short drive from the tranquil waters of Canal Lake, this home offers the perfect balance between secluded living and convenient access to weekend getaways. Here, every detail has been thoughtfully crafted to create a truly exceptional living experience. This is more than just a home—it’s a private sanctuary where luxury meets nature. Schedule your exclusive tour today and prepare to fall in love with this extraordinary property. (id:51992)
12 North Street
Brantford, Ontario
Welcome home to 12 North Street in the charming village of Mount Pleasant. This beautiful home is completely move-in ready and situated on a large lot with in-ground pool. Offering 5+2 bedrooms, 3.5 bathrooms and nearly 3000 square feet. Large tiled entryway leading to the kitchen and a beautiful living room with hardwood floors, stone gas fireplace mantel, vaulted ceilings and plenty of natural light. The open concept floor plan is ideal for family gatherings. Just off the living room is a spacious eat-in kitchen with a large breakfast bar offering seating for the entire family. Also in the kitchen is a built-in bench with added storage underneath. Beautiful oak cabinetry, tiled backsplash, under cabinet lighting, stone countertops and abundance of cupboard space. Just off the kitchen is a formal dining area with ample seating for 6-8 guests with a large window proving plenty of natural sunlight. Also located on the main floor just off the entry way is a spacious office/playroom with French doors. Ideal for the kids or a great separate work-from-home space. Plus enjoy the added convenience of main floor laundry as well as a 2 piece powder room. Also located on the main level is the large primary bedroom with a very spacious en-suite including soaker tub, walk-in shower and oversized vanity. The upper level features 4 spacious bedrooms as well as two 4piece bathrooms. Plenty of light throughout with skylights. The lower level is finished with a very large rec room as well as 2 additional bedrooms. Last but certainly not least is the backyard, this beautiful backyard offers plenty of privacy with a mature tree-line on the back of the property as well as it being completely fenced in. Sliding patio door opens to a spacious deck that leads to a larger pool deck complete with pergola. Located in a great location close to parks, walking/biking trails, schools, dining and more! You must visit this property in person- Get in touch today to book your private showing. (id:51992)
371 Scenic Drive
St. George, Ontario
Experience the ultimate in rural luxury on this stunning 1.7-acre hilltop building lot in Scenic Estates. With breathtaking countryside viwes and overlooking a serene large pond on Scenic Drive, this property is the perfect canvas for your dream estate home. Enjoy approximately 131 feet of frontage, beautifully bordered by mature trees, and take advantage of natural gas availability at the road. Don't miss this rare opportunity to own a piece of paradise, perfectly situated just minutes from Brantford and Cambridge via paved roads. Act now and make your country estate dreams a reality! (id:51992)
73 Grand River Street N
Paris, Ontario
Charming 1-Bedroom Condo Overlooking Grand River in Downtown Paris, Ontario up for lease! Nestled in the heart of picturesque downtown Paris, Ontario, awaits a one-of-a-kind gem at 73 Grand River St. N. This enchanting 1-bedroom condo offers a blend of modern living and breathtaking natural beauty. As you step inside, you'll be captivated by the stunning views of the Grand River from your private balcony. The spacious open-concept design seamlessly connects the stainless steel kitchen appliances to the living room, making it perfect for both intimate gatherings and everyday living. Imagine preparing your favorite meals in a stylish kitchen while taking in the tranquil river scenery through your balcony doors. Beyond the condo's exceptional features, its location is unbeatable. Downtown Paris offers a vibrant atmosphere with charming shops, gourmet restaurants, and cultural attractions just steps away from your doorstep. Whether you're strolling along the picturesque streets or enjoying an evening by the river, you'll fall in love with the unique charm of this historic town. This condo is not just a home; it's a lifestyle. Don't miss this opportunity to make this remarkable condo your own. (id:51992)
78 Brown Street
Port Dover, Ontario
One of the best views of Lake Erie port dover has to offer from inside and out. Situated above port dover marina, see the boats coming and going. Sit on your deck looking out over the lake to long point light house and over to Erie Pennsylvania on the horizon. Ample parking for company. Walk distance to the beach and port Dover downtown theatre and restaurants. Great year round second home or permanent year round residence. Come have a look. Existing appliances included As Is. Front Deck 9'x12', back deck 20'x9'. (id:51992)
132 Rawdon Street
Brantford, Ontario
Welcome to 132 Rawdon Street, Brantford – a charming and versatile 2-storey home that's sure to catch your eye. This attractive residence is nestled on a corner lot, offering both privacy and convenience. One of the standout features of this property is its zoning, which allows for a duplex configuration. With three separate entrances, this home provides an excellent opportunity for homeowners looking to maximize rental income or for multi-generational living. This property is conveniently situated near schools, parks, shopping, and other essential amenities making it an ideal place to call home. Whether you're looking for an income-generating investment or a comfortable family residence, 132 Rawdon Street offers a unique blend of functionality, versatility, and curb appeal that is sure to impress. Book your private viewing today. (id:51992)
58 Myers Lane
Hamilton, Ontario
Situated in the charming city of Ancaster, this exquisite freehold townhome offers a perfect blend of modern elegance and comfort. Conveniently located within walking distance to shopping, parks, schools, restaurants, and more, there is something for everyone! Featuring two spacious bedrooms, three bathrooms, a one-car garage, and lots of windows. The living area boasts 17-foot ceilings to the loft above, creating an open and airy ambiance. Head upstairs to the stunning loft space. This large versatile area is perfect for a home office, reading nook, or additional living space, adding a unique touch to this beautiful home. Step outside to a serene outdoor retreat backing onto lush green space. This tranquil and picturesque setting offers a peaceful and private escape from the hustle and bustle of everyday life. Don't miss your chance to own a piece of this vibrant community with all the comforts and conveniences you could wish for. (id:51992)
21 Diana Avenue Unit# 57
Brantford, Ontario
Welcome to 21 Diana Ave, Unit 57! This charming 2-story townhome, nestled in the desirable West Brant area, offers a welcoming space for a growing family. The main level features a bright and spacious open-concept eat-in kitchen and living area, with convenient access to a fenced backyard. A 2-piece powder room completes this floor. Upstairs, you'll find a generously sized primary bedroom with a walk-in closet and a private 3-piece ensuite. Two additional bedrooms and a 4-piece bathroom offer plenty of space for family and guests. Freshly painted in a neutral color scheme and with new flooring throughout, this home is move-in ready. An attached 1-car garage with inside entry adds to the convenience, and a large unfinished basement provides ample opportunity for customization. Ideally situated close to schools, shopping, trails, and all the amenities Brantford has to offer, this townhome is a must-see. Schedule your showing today! (id:51992)
24 Westlake Boulevard
Brantford, Ontario
Welcome home to 24 Westlake Blvd., Brantford. Exclusive estate neighbourhood in the prestigious Valley Estates. Built just last year in 2023 on 0.7 acres backing to protected green space with impeccable design, a standing metal/ asphalt custom roof, custom stone and banding around the house and aluminum clad windows with aluminum clad garage door frame. Palatial in size measuring 4246sq ft above grade, with 3 separate living quarters. This bungaloft has 2 beds and a bath above the garage on 2nd storey, 3 bedrooms (including the office) on the main level with 2 ensuites and a half bath, and a separate in-law suite with kitchen, pantry, bedroom and in suite laundry in the walk out basement. Perfect for multi generational living! Upon entry see sight lines through your large great room windows to the protected green space. Notable upgrades on main level include motorized main living and primary bedroom blinds, laundry and mud room heated floors, custom white oak kitchen, grey Monet marble countertops (etch and stain protection treatment) with custom hood range, 16ft island with waterfall, panel ready fridge and dishwasher, Fisher & Paykel gas range with built in flat top griddle, Dacor panel ready fridge, custom 600 cc oven fan, Kraus 2 tier kitchen sink system, built in glass rinser, walk in pantry, custom Brazilian black quartzite, smart fridge, coffered ceiling great room, and sintered Stone floor to ceiling 3D fireplace. No expenses spared with 9 inch Poplar baseboard, engineered white oak hardwood, built in speakers with music server, security cameras and custom primary ensuite shower. High end electrical fixtures and plumbing, cove crown led lighting in the primary bed with crown moulding, custom closets throughout, and hydronic in floor heating basement. The list goes on! Out back find a 4 season living space with cedar ceiling, 2 outdoor fireplaces, gas BBQs, 6 person hot tub, trex composite deck and bunker under garage. You have to see this one! (id:51992)
281 Concession 2 Townsend
Norfolk, Ontario
50 acres of sandy loam soil in Norfolk County with approx. 28 workable acres with the remainder in bush. This property comes with two airstrip/runways each approx. 1,000 feet long, one running North/South and the other East/West with potential to extend, perfect for the aviation enthusiasts. Build your dream home here and never pay to heat your home again as this property comes with it's own Natural Gas well. This parcel of land is located on a quiet side road with Highway 403 access only 15 minutes away. (id:51992)
281 Concession 2 Townsend
Norfolk, Ontario
50 acres of sandy loam soil in Norfolk County with approx. 28 workable acres with the remainder in bush. This property comes with two airstrip/runways each approx. 1,000 feet long, one running North/South and the other East/West with potential to extend, perfect for the aviation enthusiasts. Build your dream home here and never pay to heat your home again as this property comes with it's own Natural Gas well. This parcel of land is located on a quiet side road with Highway 403 access only 15 minutes away. (id:51992)
226 Mclean School Road
St. George, Ontario
Nestled on a serene hilltop, this charming four-bedroom, three-bathroom European chalet-style home offers breathtaking views of the beautiful rear forest and tranquil pond/lake. With its cottage-like ambiance, this split-level home, with 4 generously sized bedrooms and 3 full bathrooms, sits on nearly 3 acres of land and provides ample living space and many amenities. Wonderful kitchen with oak cabinetry, built -in appliances and a large island, making it a very functional space for your family. The master bedroom is located away from the other bedrooms, and offers an ensuite bathroom and plenty of walk-in storage space. As well as a sauna. The home is conveniently located just a few minutes away from Cambridge, Brantford, and major highways. Breathe some new life into this charming home with an unbeatable lot, perfect for those seeking a peaceful retreat. (id:51992)
7a Yeager Avenue
Simcoe, Ontario
An absolutely stunning newly constructed custom semi-detached home! This remarkable property boasts 2118 sq. ft. of meticulously designed living space. Upon entry, you're greeted by a versatile room perfect for a bedroom, office, playroom or dining area tailored to your family's needs. The gourmet eat-in kitchen features elegant quartz countertops, a convenient walk-in pantry, and a cozy breakfast area. The adjacent living room is adorned with a spanse of windows and a charming gas fireplace, creating a warm and inviting atmosphere. The main floor also includes a practical space off the garage that is perfect for all your outdoor belongings, a sleek 2-piece bathroom, and access to the insulated 1 1/2 car garage. Moving upstairs reveals a thoughtfully planned layout with a laundry room for convenience, 2 spacious extra bedrooms, and a 4 piece guest bathroom. The second story culminates in an opulent master bedroom and ensuite area, complete with a generously sized walk-in closet, expansive windows offering natural light, a beautifully tiled shower with a glass wall, a double vanity, and LED-lit mirrors for added sophistication. Outside, you'll find a covered front porch ideal for relaxing evenings & a substantial covered back patio equipped with a roughed-in natural gas line, perfect for BBQ gatherings. With a bungalow expected to be built behind, this 34 x 148 ft. lot offers both privacy and elegance. Price includes HST, making this exquisite property an exceptional value. (id:51992)
126 Blue Water Parkway
Selkirk, Ontario
NEW PRICE, NEW BUILD, AND FANTASTIC PROPERTY RIGHT BY THE LAKE!! RARE BUILD & DEEP LOT at an incredible price! Don’t miss the opportunity to make this executive style lakeside home yours! Welcome to this stunning 2018 custom-built bungalow, gracefully situated on over half an acre with an extra-deep lot offering captivating southern views of Lake Erie. Experience stylish rural living with this meticulously designed home, featuring over 1,350 square feet of luxurious open living space and 9ft ceilings. Step inside to a lavish Great Room with a cozy gas fireplace framed by large windows. Luxury vinyl flooring with lifetime warranty. The gorgeous kitchen boasts modern white cabinetry, granite countertops, and a spacious island, with new appliances included. The bright dining area features sliding doors leading to a large entertainment deck. The primary bedroom offers extra-wide doors, large windows, an en-suite bathroom, and a walk-in closet. An additional guest bedroom and another beautifully finished principal bathroom complete the main living space. Lower level offers a large unfinished basement with potential for more, just awaiting your finishing touches. Step outside to your large entertainment deck, perfect for hosting family and friends, or relaxing in a hottub. The impressive extra deep lot provide endless potential in the rear. 200AMP service, double insulated double car garage with openers, plus an electric car charger outlet! Newly paved driveway provides ample room for parking, with cement curbs and walkway to porch. Located just a 40-50 minute commute to Hamilton, Brantford, and the 403, and only 15 minutes east of Port Dover, this home combines luxury and convenience. Schedule your private tour today and step into a world of refined elegance and serene beauty. (id:51992)
264 Hwy 5 Highway
St. George, Ontario
Nestled on a spacious 1.34-acre lot, this charming raised bungalow radiates pride of ownership. Boasting 5 bedrooms, 3.5 baths, and over 4000sqft of finished space, it offers a perfect blend of comfort and luxury. The main floor features an open layout with a gourmet kitchen, granite countertops, a dining room with access to an elevated deck, and a cozy living room with a gas fireplace. The master suite includes a walk-in closet and ensuite bath, while the lower level offers a sizable rec-room, an atrium with floor-to-ceiling windows, two bedrooms, an office area, and laundry. Outside, a 30x40 detached shop with heated floors, 100amp hydro, and water connections awaits. Recent updates include a Tar-chipped driveway (2022), built-in Wall Oven (2022), washer/dryer (2024), new kitchen (2020), downstairs snack bar (2021), new deck (2020), downstairs electric fireplace (2021), and main floor pot lights (2023). Welcome to your peaceful retreat. (id:51992)
291 Victoria Street
Simcoe, Ontario
0.54 Acre Development Property, site plan approved for 8 townhouses. Letter of Credit Posted with sanitary sewers, storm sewers and water infrastructure installed on property (still needs to be connected to municipal services). Close proximity to schools, local restaurants, shopping makes it a great choice to live. Designed for practicality, the site plan includes an opportunity for 19 parking spaces, ensuring residents and guests always find convenient parking. Property being sold “As Is, Where is” under Power of Sale. (id:51992)
12 Campbell Farm Road
Brantford, Ontario
Discover 12 Campbell Farm Road, where the best of city living harmoniously blends with serene country charm. This magnificent, raised ranch, set on an expansive 6.97-acre estate, is the epitome of luxury and comfort. This exceptional property offers four spacious bedrooms and two modern bathrooms, perfectly designed for both relaxation and entertainment. The bright, open concept living spaces are flooded with natural light, creating an inviting ambiance ideal for family gatherings and hosting guests. The kitchen features generous counter space with a full house freshly painted, it boasts new flooring (2024) throughout both the main floor and the basement. The property is well maintained and cared for with a built-in central vacuum system and a newer updated furnace (2021), concrete patio in front and back (2024), roof (2017) and ensuring year-round comfort. Take a dip in the heated newer saltwater inground pool (2020), surrounded by a stylish deck (2023). The expansive grounds are perfect for picnics, basketball games, and leisurely afternoons spent in nature. A spacious two-car garage offers ample room for vehicles and storage. The versatile walk-out basement provides additional living space, perfect for a home office, gym, or guest suite. A newer installed septic system (2023) offers peace of mind and efficiency. This extraordinary property offers the rare opportunity with whether you seek a peaceful retreat or an elegant venue for entertaining, 12 Campbell Farm Road delivers on every front. Seize the chance to own this unparalleled estate in Brantford in Mount Pleasant area, centrally located, minutes from all the amenities and highway 403. (id:51992)
686455 & 686473 Highway 2
Princeton, Ontario
37.7 acres of sandy loam soil west of Princeton with A2-A1 zoning and many permitted uses including a machine shop, farm implement dealership, storage facility, animal kennel, etc. Available drawings in place for a 300’x65’ poultry barn. Not currently zoned for a trucking yard and no house presently on the property but a home could be built here. One older driveshed at the back of the property and two driveways already installed. Nice flat, rectangular parcel located very close to both Hwy 401 and 403 so a perfect spot for anyone looking for easy highway access. Approx. 22 acres are tillable with the remainder in yard and bush. Book your viewing today. (id:51992)
143 King Edward Street
Paris, Ontario
Discover an exceptional opportunity in Paris's heart, presenting a prime real estate asset perfect for investors or developers. This property boasts a meticulously and thoroughly maintained, spacious all-brick building that is just over 3400 sq. ft., on roughly 1.6 acres of sought-after land in a busy area, offering excellent visibility and access. The interior is beautifully updated, merging modern aesthetics with practical spaces suitable for various purposes, ready to realize your vision. Parking is ample, with 60 spots ensuring convenience for visitors. Situated in the thriving town of Paris, the property enjoys easy access to major highways, close to key amenities, appealing to both local and commuter clients. It also features a detached shed with hydro, providing additional storage or specialized space, enhancing its attractiveness and utility. This isn't just land; it's a portal to limitless possibilities in a community celebrated for its lively spirit and strategic position. Seize the chance to make a lasting mark in Paris with this unique investment opportunity. (id:51992)
143 King Edward Street
Paris, Ontario
Discover an exceptional opportunity in Paris's heart, presenting a prime real estate asset perfect for investors or developers. This property boasts a meticulously and thoroughly maintained, spacious all-brick building that is just over 3400 sq. ft., on roughly 1.6 acres of sought-after land in a busy area, offering excellent visibility and access. The interior is beautifully updated, merging modern aesthetics with practical spaces suitable for various purposes, ready to realize your vision. Parking is ample, with 60 spots ensuring convenience for visitors. Situated in the thriving town of Paris, the property enjoys easy access to major highways, close to key amenities, appealing to both local and commuter clients. It also features a detached shed with hydro, providing additional storage or specialized space, enhancing its attractiveness and utility. This isn't just land; it's a portal to limitless possibilities in a community celebrated for its lively spirit and (id:51992)
94 Concession 15 Walpole
Hagersville, Ontario
Welcome to 94 Concession 15 Walpole, a fully renovated 3+1 bdrm, 3 full bath bungalow in a quiet area w a massive 2,400-SQ FT workshop making it ideal haven! Nestled in a serene & quiet area offering just under an acre, this home is a showstopper with significant upgrades, incl. new metal roof (2023), new vinyl siding & insulation (2024), furnace & A/C (2016), & updates to the well, septic, plumbing, & electrical (2023). Step inside, & you’ll be greeted by an open-concept layout that seamlessly connects the kitchen, living room, & dining area. This layout is perfect for entertaining, offering a sense of spaciousness & flow. The heart of the home is the stunning modern kitchen, fully equipped w all the bells & whistles. It features stainless steel appliances, elegant quartz countertops, & an abundance of storage space. The eat-in design adds a cozy touch, for casual dining while still being connected. The main floor continues to impress with 3 generously sized bdrms, each w its own closet, providing ample storage. The 2 full bathrooms on this level include a beautifully designed ensuite offering convenience & comfort. Venture downstairs to discover a fully finished basement offering even more living space. This lower level is perfect for relaxing/entertaining, with a spacious rec rm bathed in the soft glow of pot lights. Additionally, you'll find a 4th bdrm complete with a WI closet. The basement also includes a 3rd full bathroom, a practical laundry room, & a storage/utility room. The one-acre lot is surrounded by farmers' fields w beautiful views. The 2400-SQ FT shop offers a multitude of uses w multiple entries, high ceilings, pot lighting & utilities. With its recent upgrades, stylish finishes, & thoughtful design, there is nothing left to do but move in & enjoy. Don't miss the opportunity to experience this extraordinary property firsthand—be sure to check out the feature sheet for a list of all the enhancements that make this home a true standout! (id:51992)
N/a Concession 7 Townsend
Wilsonville, Ontario
50 acre parcel of clay-loam farmland in North-East Norfolk. Comprised of just over 30 workable and tiled acres. Most recently farmed in a cash crop rotation by a tenant farmer but still available yet for the 2024 growing season. The A zoning permits a home to be built, subject to approval. Add to your existing land base or begin your farmland investment right here. This is a nice block of ground located on a quiet paved road just outside of Waterford and Boston. Do not miss this opportunity, book your private viewing today. (id:51992)
N/a Concession 7 Townsend
Wilsonville, Ontario
50 acre parcel of clay-loam farmland in North-East Norfolk. Comprised of just over 30 workable and tiled acres. Most recently farmed in a cash crop rotation by a tenant farmer but still available yet for the 2024 growing season. The A zoning permits a home to be built, subject to approval. Add to your existing land base or begin your farmland investment right here. This is a nice block of ground located on a quiet paved road just outside of Waterford and Boston. Do not miss this opportunity, book your private viewing today. (id:51992)


