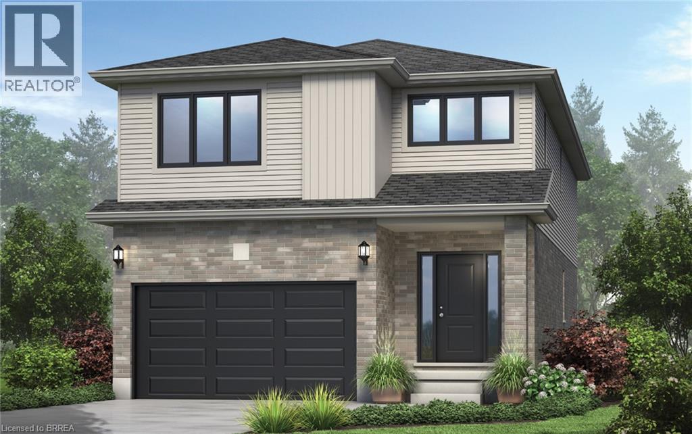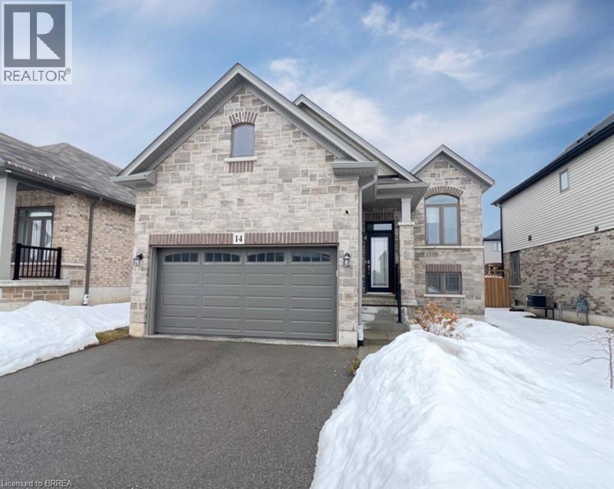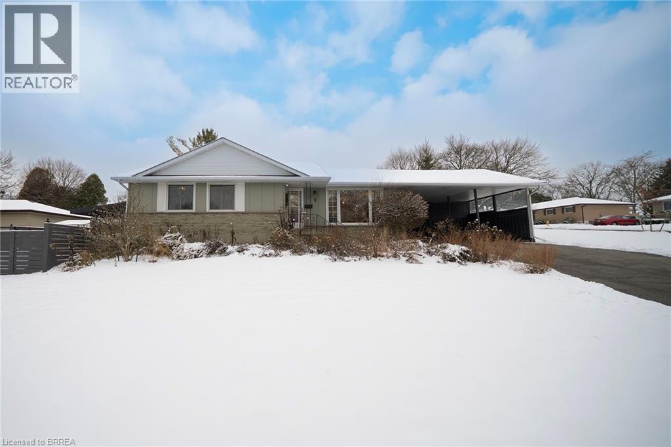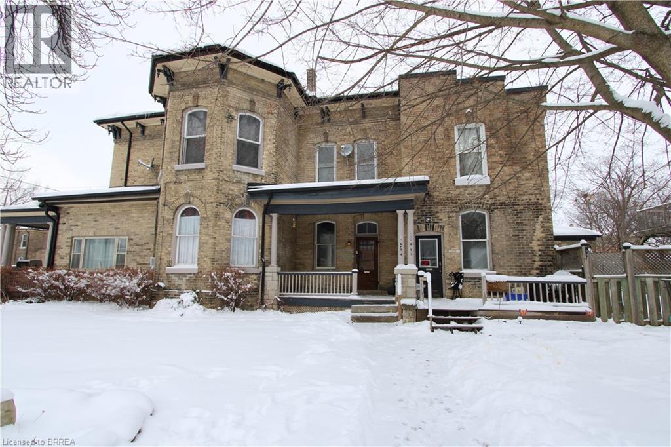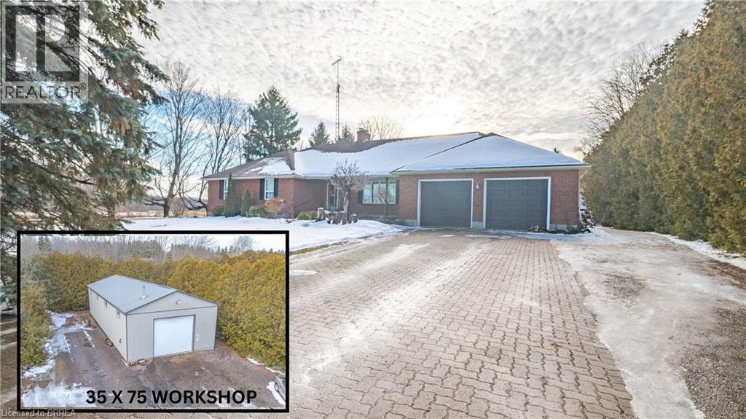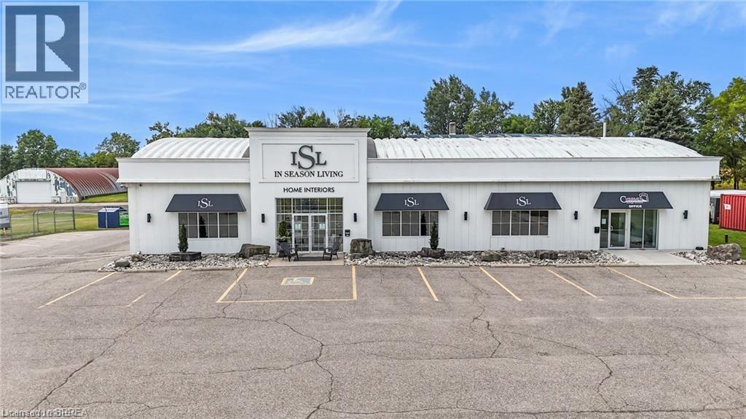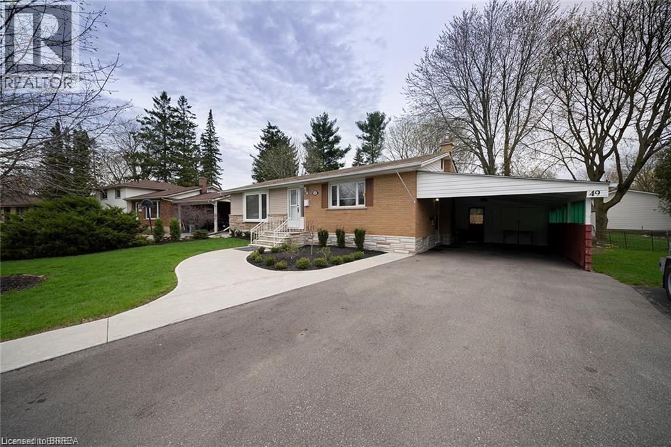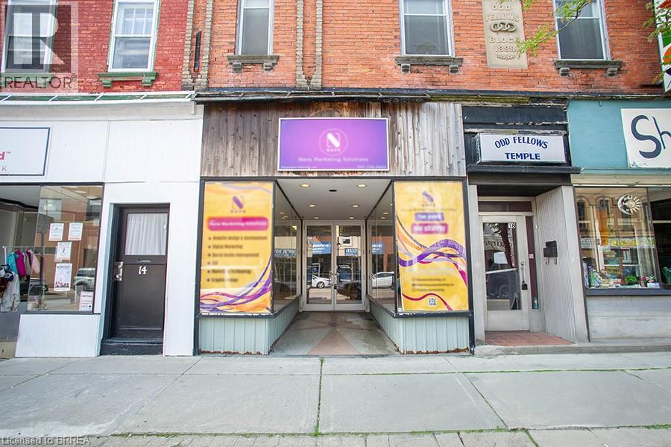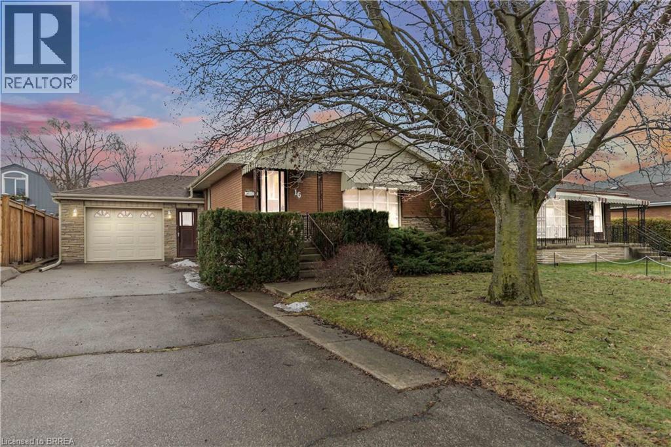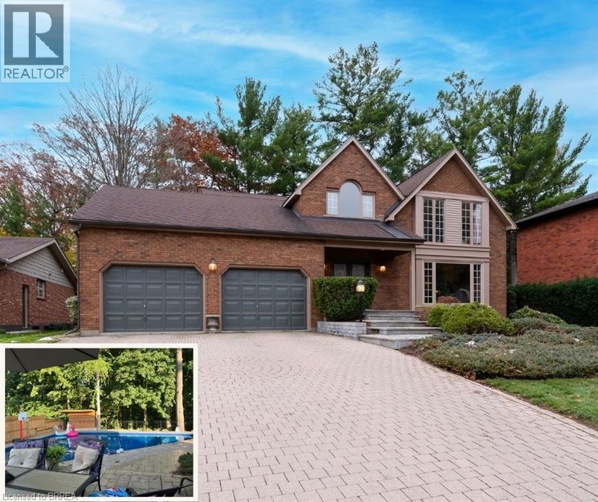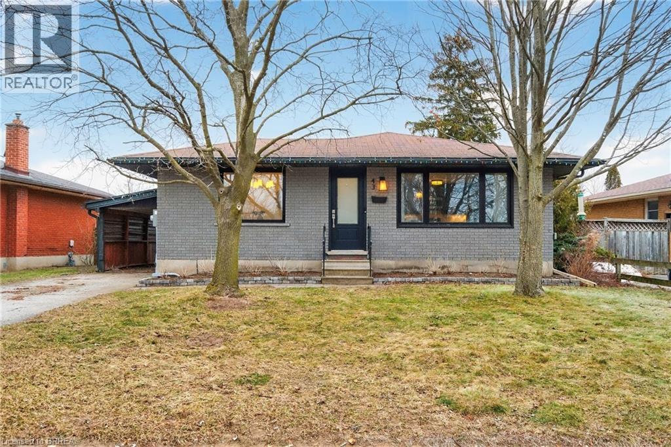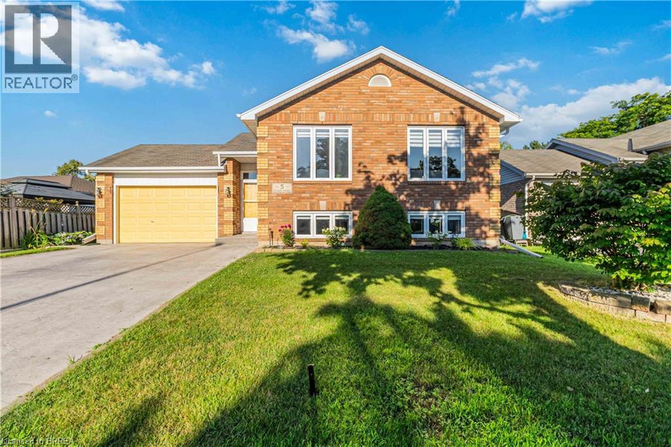46 Becker Street
Stratford, Ontario
There is something really special about being the very first person to turn the key. A brand-new beginning, designed entirely around you. Welcome to The Shakespeare. With 2,213 square feet, 4 bedrooms, and 2.5 bathrooms, this thoughtfully designed home sits on a generous 38' x 106.6' lot and offers the rare opportunity to build not just a house, but a vision. From exterior finishes to interior colours, flooring, cabinetry, and every small detail in between, your home becomes a reflection of your taste and your lifestyle. The main floor is open, airy, and effortlessly functional; a space made for real life. Morning coffee at the kitchen island. Homework at the dining table. Evenings gathered in the living room. A convenient inside entry from the attached garage leads into the mudroom, where you’ll also find main-floor laundry (because life is busy enough). Upstairs, the home truly becomes a retreat. The primary suite features a spacious walk-in closet and private ensuite, while three additional large bedrooms are filled with natural light — perfect for growing families, guests, home offices, or creative space. Outside, your home comes complete with garage, asphalt driveway, and sod. And if you need flexibility? An optional separate side entrance is available, and there are multiple other floor plans that can be built on this lot - plus a limited selection of additional lots still available in the community. Speaking of the community… This is the kind of neighbourhood people stay in. Quiet streets. Families walking their dogs. Kids riding bikes. Friendly faces. And yet, you’re still just minutes from shopping, schools, restaurants, and everyday conveniences. Buying pre-construction isn’t just about a new home; it’s about smart investing, peace of mind, and building equity in something untouched, efficient, and tailored to you from day one. It’s about choosing your future… before it’s built. Visit our decorated Model Home on Saturdays & Sundays 1-4 pm @ 4 Ford Dr. (id:51992)
14 Lydia Lane
Paris, Ontario
WELCOME TO 14 LYDIA LANE: YOUR PARIS DREAM HOME AWAITS Experience an exceptional blend of luxury and functionality in this upgraded Losani-built Parkview model raised bungalow, perfectly situated in the Scenic Ridge community. This home is truly move-in ready, offering a seamless lifestyle for multi- generational families, savvy investors, or those who simply desire extra space.Key Features You'll Love: Premium Main Floor Living, An open-concept layout with a stunning gourmet kitchen, perfect for entertaining. Enjoy the serenity of the primary suite featuring a private ensuite, with an additional spacious bedroom and a separate full bathroom. Ultimate Lower Level Versatility: The professionally finished basement includes two additional large bedrooms and a third full bathroom. The separate living area is ideal for an in-law suite, a private home office, or a high-end rental opportunity. Outdoor Oasis: Step out to a beautifully landscaped, fenced yard featuring a large deck and a stylish gazebo, providing a private retreat for outdoor dining and relaxation. Desirable Location: Nestled in a family-friendly neighbourhood, you're just minutes from local parks, great schools, and the charming downtown of Paris with its unique shops and dining. A commuter's dream with easy access to major routes. Upgrades & Finishes: A modern aesthetic is paired with high-end upgrades throughout, from the Tuscan elevation to the impeccable finishes that define quality craftsmanship.Don't miss the chance to own this rare gem. This is the one you've been waiting for. Schedule your private tour today! (id:51992)
2 Grenada Drive
Simcoe, Ontario
Welcome to 2 Grenada Drive, a beautifully updated 3-bedroom, 1.5-bath bungalow in a quiet, mature Simcoe neighbourhood. The main floor features fresh paint, new flooring (2023), modern lighting, and large windows that brighten the living and dining areas. The living room offers a warm, inviting feel with its updated electric fireplace (2022) and contemporary sconces, while the dining room comfortably seats six and provides an ideal space for everyday meals or entertaining. The fully renovated kitchen (2023) offers two-tone cabinetry, matte granite countertops, floating shelves, stainless steel appliances, and stylish pendant lighting. All three bedrooms are well-sized with updated doors, new hardware, and generous closets—two with built-in organizers. The 4-piece bathroom was fully renovated in 2021 with modern finishes. The finished basement adds excellent extra space with a large rec room, bar area, 2-piece bath, laundry, and a versatile bonus room ideal for an office or hobby room. Outside, enjoy a private backyard with a stamped concrete patio and pergola—perfect for relaxing or hosting guests. Additional features include a double carport, updated windows, a 200-amp electrical panel, AC (2022), attic insulation, and basement waterproofing. A move-in-ready home offering comfort, style, and thoughtful updates throughout. (id:51992)
119 Park Avenue Unit# 4
Brantford, Ontario
Bright & Spacious 2-Bedroom Apartment for Rent in Brantford! Welcome to this lovely 2-bedroom apartment located in a quiet Brantford neighbourhood. This unit features a large living room highlighted by a charming decorative fireplace, high ceilings that create a bright and spacious atmosphere, and a functional kitchen with direct access to the backyard. The apartment also offers a 4-piece bathroom, some updated flooring, an updated bathroom, and a fresh coat of paint throughout. Additional conveniences include one dedicated parking spot and coin-operated laundry available in the basement. Ideally situated close to shopping, schools, trails, and many other amenities Brantford has to offer, this home provides both comfort and convenience. Don’t miss out—book your showing today! (id:51992)
3 Huffman Court
Vanessa, Ontario
Imagine relaxing out back, watching the sun melt below the treetops as the sky ignites in soft oranges and pinks—pausing only to think, this is all mine. Welcome HOME to 3 Huffman Court. Nestled on a peaceful 2-acre cul-de-sac in the country, this property is the definition of tranquility, offering breathtaking views and a sense of calm that greets you every time you arrive. Step inside to a bright, inviting space filled with natural light and timeless character. The heart of the home is an updated farmhouse-style kitchen featuring stone countertops, an oversized island, walk-in pantry, and thoughtful finishes throughout. Solid hardwood floors with tile on the carpet free main level, oak baseboards, doors, and trim, combined with beamed ceilings and crown mouldings create a perfect blend of rustic charm and refined elegance. Cozy up by the wood-burning fireplace on chilly nights and enjoy that unmistakable feeling of HOME. The main level offers three well-sized bedrooms, two full bathrooms, with jetted tubs, a living room, family room, and walkout to the rear deck and main level laundry. Every bedroom features cedar-lined closets, adding both warmth and function. Downstairs, you’ll find a large finished rec room with a stone-topped wet bar, another wood-burning fireplace, and a spacious unfinished area ideal for bedrooms, offices, or storage. With private garage access, this level is perfect for extended family or secondary living space. And for those who say, “I need a bigger garage”... you're welcome. Along with an attached double garage and 16x24 detached garage, this property boasts a 35 x 75 MONSTER GARAGE with heat, water, electrical, 16’ ceilings, a 14’ bay door, and room for a transport truck inside and out. With two private driveway entrances, showcasing an interlocking main driveway, two detached shops, and over 2,000 sq ft, and a full attic/loft just waiting for whatever you can dream up, this is a property you must experience to believe. Welcome HOME. (id:51992)
389 Paris Road Unit# D
Brantford, Ontario
This well-located warehouse, situated behind the In Season Living Building, presents an excellent leasing opportunity for businesses seeking generous warehouse space combined with practical office accommodations—all without the commitment of long-term ownership. The property offers a large, versatile footprint suitable for a wide range of commercial or industrial uses. The interior is thoughtfully designed with a spacious lower level ideal for warehousing and storage, while the upper mezzanine level provides flexible space perfectly suited for office use. This second-level mezzanine enhances functionality and allows businesses to efficiently separate operational and administrative areas. A finished two-piece bathroom further adds to the comfort and convenience of the space, supporting year-round operations. Ideally positioned with easy access to Highway 403, the warehouse benefits from excellent connectivity for transportation and logistics. With its practical layout, accessibility, and adaptable design, this property is an ideal choice for businesses looking to expand or streamline their operations. Book your showing today! (id:51992)
49 Forsythe Avenue Unit# A
Brantford, Ontario
Welcome to 49A Forsythe Avenue; a main level, rent controlled unit perfectly nestled in the family friendly neighbourhood of Brierpark in Brantford. This unit boasts a tidy exterior, new poured concrete pathway lining the wide driveway, and its own fully fenced, private backyard. Through the front door entrance, this unit features new flooring that continues throughout & a large front bay window providing ample natural light. The kitchen has plenty of cabinet space, quality appliances available for the tenant's use and flows right into the spacious dining room which features sliding patio doors to the backyard with a deck & stone patio. With a beautiful 4-piece bathroom and in-suite laundry, this unit has so much to appreciate. This home is also within walking distance to all amenities and has plenty of greenspace & schools nearby. Book your showing today before this one's gone! (id:51992)
16 Robinson Street
Simcoe, Ontario
Step into opportunity with this expansive 2400+ square foot commercial unit located in the heart of downtown Simcoe. Perfectly positioned for maximum visibility and foot traffic, this versatile space is ideal for retail, cafe/bar, office, or a creative studio. The unit boasts high ceilings, large display windows, and an open floor plan that can be easily tailored to meet your business needs. The unit is easily divisible to accommodate multiple concepts and businesses or sublease opportunities. With ample street parking out front and a thriving community of local businesses, this location offers both convenience and potential for growth. Whether you're an established brand or a new venture, this prime spot is ready to bring your vision to life. This is an exceptional leasing opportunity in a vibrant and growing area! (id:51992)
16 Paris Road
Brantford, Ontario
16 Paris Road, located in Brantford's Henderson neighbourhood, is an excellent example of a brick raised bungalow with an attached oversized single car garage situated on a larger than average lot (approx 50' x 200') that has been well cared for mechanically over the years. For some, this home could be considered move in ready - for others, it represents an opportunity to update the interior fit and finish in your own vision. The mature, sought after neighbourhood features renowned schools, close proximity to highways, within walking distance to shopping, restaurants, hospital & medical care - the list goes on! The main floor, features an eat in kitchen, formal dining room, living room, 3 bedrooms and a 4 piece bath - downstairs you are met by a large second kitchen, rec room, large laundry, an abundance of storage space throughout as well as a 3 piece bath. (id:51992)
9 Scarfe Gardens
Brantford, Ontario
Prestigious Court location close to Brantford Golf and Country Club. Private ravine lot with newer inground pool. Grand entranceway with spiral staircase and vaulted ceilings. Front sitting room with large window and natural wood fireplace. Main floor office with beautiful wood inlays and built-in shelves and cabinets. Large formal dining room with bay window overlooking rear wooded area. Newly renovated kitchen, eat-in area with three walls of windows overlooking inground pool. Sunken main floor family room with natural wood fireplace. Beautiful main floor, laundry room with built-in overhead cabinets and lowers. Upper level: Four spacious bedrooms. Large primary suite with bay window overlooking ravine, recently renovated 4pc bathroom with jet, soaker tub, and glass shower, his and her sinks and walk-in closet. Second level: 4pc bathroom recently renovated. Large renovated bright lower level. Rec room with gas fireplace and pool table area, separate home gym and three-piece bathroom. Fully fenced rear yard with newer, inground pool 2023, hot tub with gazebo and stamped concrete; all overlooking picturesque private wooded ravine. (id:51992)
43 Blueridge Crescent
Brantford, Ontario
Welcome to 43 Blueridge Crescent, a beautifully updated brick bungalow tucked away on a quiet, family-friendly street in Brantford’s desirable north end. Backing onto a peaceful park with no rear neighbours, this fully renovated 3+1 bedroom home offers a thoughtful blend of modern finishes and functional living spaces—ideal for families or downsizers alike. The open-concept main floor is bright and welcoming, anchored by a custom kitchen featuring solid wood cabinetry, quartz countertops, and a highly functional layout that flows seamlessly into the living and dining areas, making it perfect for everyday living and entertaining. Three well-appointed bedrooms and an updated bathroom complete the main level. Downstairs, the fully finished basement adds exceptional value with an additional bedroom, a stylish 3-piece bathroom, a spacious rec room with a cozy gas fireplace, and a dedicated laundry room with ample counter space and storage. A convenient breezeway leads to the show-stopping backyard, where you can enjoy summers by the inground saltwater pool and the added privacy of backing onto green space. You can’t beat the location—set in the sought-after Mayfair neighbourhood known for its pride of ownership, just minutes to schools, shopping, and quick access to Highway 403 for commuters. This move-in-ready home checks all the boxes for comfort, style, and lifestyle. A must-see property that truly stands out. (id:51992)
5 Cork Crescent
Brantford, Ontario
Welcome to 5 Cork Crescent, a well-kept raised ranch bungalow in Brantford’s sought-after north-end. This home offers three spacious bedrooms on the main floor, a bright living and dining area, and a large kitchen with plenty of storage. The fully finished basement features a large rec room with a gas fireplace, a fourth bedroom, a large utility room and a full bathroom—perfect for extended family or guests. Enjoy the private backyard , ideal for relaxing or entertaining. Located close to schools, parks, shopping, and just minutes from the 403, this home is a great fit for families or first-time buyers. New Furnace 2024, Brand new floors on the main floor, Brand new stove, Laundry machines 3 years old, Hot water tank and water softener owned, Central Vacuum. (id:51992)

