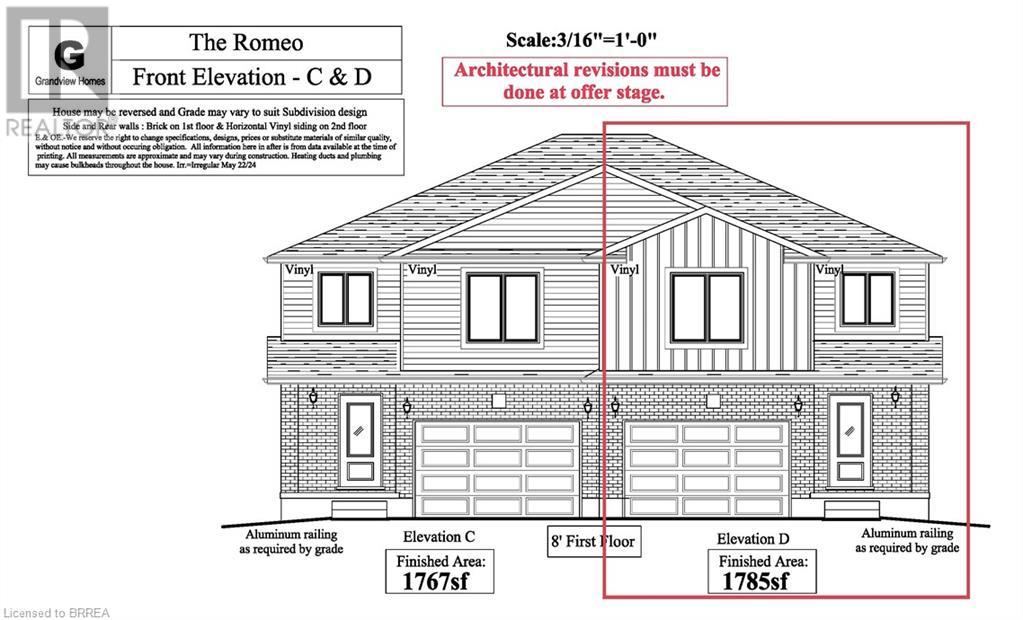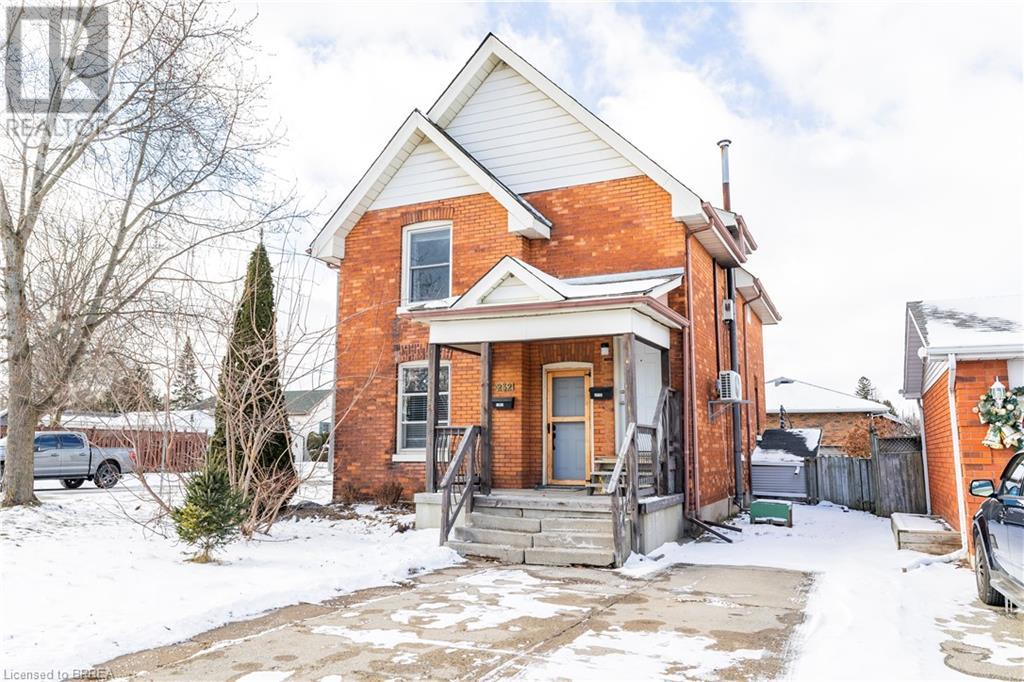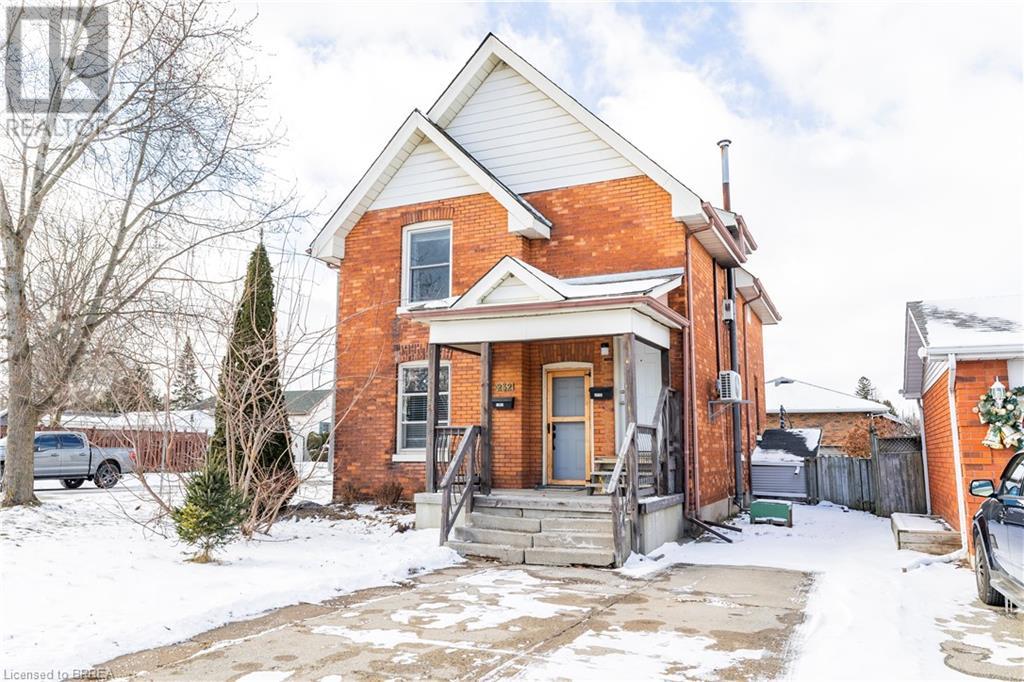7 Ford Drive
Stratford, Ontario
Introducing The Romeo, an exceptional 1,785 sq. ft. semi-detached home, designed for those seeking modern elegance and comfort. Nestled in the desirable Festival West community of Stratford, this 4-bedroom, 2.5-bath home is a perfect blend of luxury, convenience, and affordability. Boasting a carpet-free main floor, the open layout invites natural light to flow throughout, creating a bright and airy atmosphere. The home features an attached garage, and the bonus of no rear neighbours ensures added privacy and tranquility. Designed with a seamless mix of traditional and contemporary elements, the exterior of The Romeo exudes timeless appeal and modern sophistication. Future homeowners have the opportunity to customize their dream home with a variety of upgrade options, tailoring every detail to suit their personal style. Situated close to schools, shopping, and entertainment, this home offers both the serenity of a family-friendly neighborhood and the convenience of urban amenities. Offered at an attractive price point, The Romeo is one of many stunning floor plans available in Festival West. We look forward to partnering with you to build your dream home. (id:51992)
165 Sydenham Street
Brantford, Ontario
Attention Investors!! This 2200 sq ft legal duplex (zoned RC) and large heated detached shop sits on a massive 'L' shaped half acre ravine lot with 254 ft depth, and backs onto Burnley Park. Currently generating $34,800 annually (gross, main floor is vacant) with the potential to reach $70,000+ once fully tenanted. Large principal rooms, high ceilings and some newer windows. Great opportunity to owner occupy with mortgage helper, multi generational or future AUD/redevelopment. Extra long driveway offers ample parking and privacy. The possibilities are endless. Centrally located in the Terrace Hill neighbourhood with easy access to major highways, public transit, shopping, all amenities and University Campuses. Income/expenses available upon request. (id:51992)
146 Blackburn Drive
Brantford, Ontario
This Empire home was built in 2005 and offers 2,323sqft above grade and boasts lots of additional living space below. The modified Maple Model has many features that are sure to impress you. Step inside from the covered porch through double-door entry to an airy & bright foyer (offers garage access) with personal home library/office alongside ~ a space that could easily be used as a formal dining room or enclosed to create a 5th bedroom if needed. The custom built kitchen is flanked with quartz counter tops, a quaint breakfast counter, dining area, and ample cabinetry designed & installed by the GREAT Unique Kitchens of Burlington (actually, all other shelving/cabinets throughout the home came from there as well!). A spacious great room is open to both above & the kitchen, it and has a cozy gas fireplace for cold winter nights. There's a 2-pc bath and laundry room that provides handy access to the backyard. Go upstairs on the solid wood staircase to find 4 well-sized bedrooms. The primary suite has grand double-door entry, a custom walk-in closet, and private 5-pc bath with soothing soaker tub and separate shower. There's another full bath for the kids. The finished basement offers space for all occasions with it's relaxing lounge area and games & 'spirit' space. Additionally, there is a 3-pc bath. The back yard is highlighted by an inground pool and is complete with a 2 decks and interlocking patio with power-retractable awning(new in 2024), and it even has 2 entrances into the house. This property certainly provides an ideal layout for entertaining guests in all seasons. Other notables: brand new pool cover (October 2024) & liner, pump and pool house replaced(all in the past 4yrs), garage doors (2023), 50 year roof shingles (2017), HWH (2024) central air conditioner replaced(approx. 8yrs ago)... Need LOTS of space for your growing family? Here it is! Book your showing fast, before it's too late! (id:51992)
30 Autumn Road
Brantford, Ontario
This 3+1 bedroom, 2 bathroom, semi detached home with a car port offers the flexibility to suit various lifestyles and investment goals. With 2 separate units, this property is perfect for first time home Buyers, investors, or anyone looking to offset their mortgage costs with rental income. The main unit provides a spacious 3 bedroom layout with a welcoming living area featuring a large bay window, bright white kitchen with stackable washer and dryer, separate dining area and a 4 piece bathroom. The secondary lower unit is a fully functional, 1 bedroom unit with a living room area, kitchen, 3 piece bathroom, a finished bonus room for storage or recreation, its own laundry facilities and a separate side entrance for privacy. Live in one unit and rent out the other, rent both units as a full income property or simply turn this affordable, all brick semi into a single family home depending on your needs ... the possibilities are endless. Located in a prime North end neighbourhood close to schools, shopping, the 403 and public transportation. 2 stoves, 2 refrigerators, 2 washing machines, 2 dryers and the dishwasher in the main unit are included in the sale. Don't miss this rare opportunity to own a property with flexible income potential. (id:51992)
232 Sydenham Street
Brantford, Ontario
Welcome to 232 Sydenham Street, Brantford—a fantastic up/down duplex with separate driveways offering exceptional versatility for investors or first-time homebuyers seeking a property with income potential. This charming brick duplex is thoughtfully designed with both units fully self-contained, featuring separate utilities, including hydro, gas, water, and sewer, providing convenience and efficiency for multi-tenant living. The main floor unit, currently owner-occupied, boasts a spacious and inviting layout featuring two generously sized bedrooms, a bright and airy living room, and a large dining area perfect for gatherings. The updated kitchen offers modern finishes, ample cabinetry, and workspace, making meal preparation a breeze. A beautifully refreshed bathroom and convenient in-suite laundry add to the functionality of this space. Additionally, the main floor has access to a partial basement with a walk-up, ideal for extra storage or a small workshop area. The upper-level unit mirrors the same thoughtful design with two spacious bedrooms, a large living room, and a tastefully renovated kitchen with plenty of cupboard space for storage and meal prep. This unit also includes in-suite laundry for tenant convenience and is currently rented at $1,500/month, offering immediate rental income. Located in Brantford’s desirable north end, this property is close to the hospital, schools, parks, shopping centers, public transit, and essential amenities, with easy access to Highway 403 for convenient commuting. With its prime location, self-contained units with separate utilities, and modernized interiors, 232 Sydenham Street is an outstanding choice for those seeking an income-generating investment while enjoying the benefits of homeownership. Don’t miss your chance to own this versatile and move-in-ready duplex! (id:51992)
232 Sydenham Street
Brantford, Ontario
Welcome to 232 Sydenham Street, Brantford—a fantastic up/down duplex offering exceptional versatility for investors or first-time homebuyers seeking a property with income potential. This charming brick duplex is thoughtfully designed with both units fully self-contained, featuring separate utilities, including hydro, gas, water, and sewer, providing convenience and efficiency for multi-tenant living. The main floor unit, currently owner-occupied, boasts a spacious and inviting layout featuring two generously sized bedrooms, a bright and airy living room, and a large dining area perfect for gatherings. The updated kitchen offers modern finishes, ample cabinetry, and workspace, making meal preparation a breeze. A beautifully refreshed bathroom and convenient in-suite laundry add to the functionality of this space. Additionally, the main floor has access to a partial basement with a walk-up, ideal for extra storage or a small workshop area. The upper-level unit mirrors the same thoughtful design with two spacious bedrooms, a large living room, and a tastefully renovated kitchen with plenty of cupboard space for storage and meal prep. This unit also includes in-suite laundry for tenant convenience and is currently rented at $1,500/month, offering immediate rental income. Located in Brantford’s desirable north end, this property is close to the hospital, schools, parks, shopping centers, public transit, and essential amenities, with easy access to Highway 403 for convenient commuting. With its prime location, self-contained units with separate utilities, and modernized interiors, 232 Sydenham Street is an outstanding choice for those seeking an income-generating investment while enjoying the benefits of homeownership. Don’t miss your chance to own this versatile and move-in-ready duplex! (id:51992)
677 Park Road N Unit# 155
Brantford, Ontario
Welcome to this stunning, brand-new townhouse in the highly sought-after Brantwood Village community, located in the vibrant north end of Brantford. This spacious 3-story home offers 2 bedrooms, a versatile den, 2.5 bathrooms, and a thoughtful layout perfect for families or anyone looking for modern, comfortable living. Upon entering, you're welcomed by a large foyer with two closets, access to the attached garage, a utility room, and stairs leading to the main living areas. The second floor features a bright, open-concept kitchen, dining, and living area filled with natural light, and it extends to a private terrace—ideal for morning coffee or evening relaxation. A convenient 2-piece powder room is also on this level. Upstairs, the third floor is designed for relaxation. The primary bedroom boasts a walk-in closet and a private 3-piece ensuite. You’ll also find a second bedroom, a flexible den perfect for a home office or playroom, a 4-piece bathroom, and a dedicated laundry room. The home includes an attached one-car garage for added convenience and storage. Located close to Highway 403, shopping, schools, parks, and trails, this townhouse offers the best of Brantford living. Don't miss the opportunity—schedule your private showing today! (id:51992)
173 Wilmot Road
Brantford, Ontario
Available For Lease - Welcome home to 173 Wilmot Road, a stunning corner-lot gem in the family friendly neighbourhood of Empire South in West Brant. This modern 2-storey home has an attached single car garage, 3 bedrooms, 2.5 bathrooms and 1,694 sq ft of thoughtfully designed space. A mix of tile and hardwood flooring span the open main floor where there is a large front foyer, great room, kitchen and 2 piece bathroom. The kitchen has stainless steel appliances and there are sliding doors from this space to the rear of the home. The second floor has 3 bedrooms including a spacious primary suite with a walk-in closet and a private 3-piece ensuite featuring a standalone shower. Convenience is key with bedroom-level laundry and an additional 4-piece bathroom. The basement of the home is unfinished and suitable for storage. Conveniently situated near schools, parks, and a variety of amenities in West Brant, 173 Wilmot Road is ready to welcome you home. (id:51992)
534 Blue Lake Road
St. George, Ontario
Welcome to this exceptional property located on exclusive Blue Lake Road. Set on an inviting oversized lot, this stunning home offers the perfect blend of modern luxury and country charm. With over 5,000 sq. ft. of finished living space and situated on a sprawling 0.8-acre lot, this residence provides both space and privacy in a serene setting. The heart of the home features a beautifully renovated kitchen, ideal for family gatherings and entertaining guests and new flooring throughout. New plumbing and electrical throughout. Newly completed heat pump and HVAC system. Recently redone roof, ease troughs, soffits and facia. Step outside to a private retreat with an inground pool, perfect for summer relaxation and entertaining. The large yard is surrounded by a decorative wrought iron fence, adding both beauty and security to the property. Accessed via a long, private lane, this property offers the utmost in seclusion and privacy while still being conveniently close to amenities. This is more than just a home; it's a lifestyle. Don’t miss the opportunity to own this beautifully renovated property on Blue Lake Road. (id:51992)
10 Wilkes Street
Brantford, Ontario
This Holmedale brick bungalow has been redecorated with modern, neutral flooring and paint and is perfect for anyone looking for a compact, cozy home in a great location. The spacious living room welcomes you leading to a recently renovated kitchen, dining area and Primary Bedroom in modern neutral tones. Completing the main floor is a small 2nd bedroom and a 4 piece bath featuring a recently re-glazed claw foot tub gives the home some classic charm & character . Roof shingles replaced Aug 2018 and some newer windows have been added. The fenced backyard is great for children, pets or additional parking. There is a detached garage/shed which adds additional storage space. The unfinished basement is dry offering an abundance of storage space. (id:51992)
720 Grey Street Unit# 18
Brantford, Ontario
This stunning 3-storey row townhouse offers over 1,500 square feet of stylish and modern living space, making it perfect for first-time buyers, busy professionals, or growing families. Built in 2023 and meticulously maintained, this home feels brand-new and is ready for you to move in and make it your own. Step inside and be greeted by an open-concept layout that’s both inviting and functional. The neutral, modern décor sets the stage for any style of furniture or personal touch. High-end finishes throughout the home include a gorgeous wood staircase, sleek cabinetry, and contemporary fixtures that add a touch of luxury to every corner. The bright and airy design is perfect for entertaining friends or relaxing after a long day.nWith three spacious levels, this home provides plenty of room to live, work, and play. The main floor is ideal for hosting guests, while the upper levels offer privacy for bedrooms, a cozy retreat, or even a home office. The single-car garage and driveway provide convenient parking, and there's additional storage space for all your needs. Location, location, location! Situated just minutes from the Highway 403 on-ramp, you’ll enjoy quick and easy access to Hamilton, the GTA, and beyond. Brantford’s east end is known for its friendly neighbourhoods, excellent schools, and nearby amenities like shopping, dining, and parks. Whether you’re commuting for work or exploring local attractions, this home’s prime location makes everything a breeze. This townhouse is perfect for anyone looking for a turn-key property with all the modern comforts. From its thoughtfully designed layout to its high-end finishes, you’ll fall in love the moment you step through the door. Don’t miss out—schedule your showing today and see why this could be your next home sweet home! (id:51992)
20 Wingrove Woods
Brantford, Ontario
Welcome home to the sought after Royal Highland Estates neighbourhood where you will find this stunning two storey estate home nestled on a .75 acre lot. Offering over 3300 total sq ft of living space that includes 4+2 bedrooms, 3.5 bathrooms, backyard oasis, a triple car garage and modern finishes throughout. Meticulously landscaped gardens and ample parking create a welcoming path to this stunning home. Upon entering the home, you'll find a spacious main floor featuring a seamless blend of hardwood floor and tiles. The expansive dining room is bathed in natural light, offering an inviting ambiance perfect for sharing meals and making memories. Make your way towards the living room which provides an ideal space for gathering with family and friends, centred around a cozy gas fireplace. A custom archway with shelves gracefully transitions into the modern kitchen, showcasing elegant cabinetry, granite countertops, a spacious island with quartz, a walk-in pantry, stainless steel appliances and direct access to the backyard oasis. This open concept space is perfect for entertaining. Head down the hall to discover a spacious primary bedroom on the main level, featuring a walk-in closet, a four-piece ensuite and direct access to the backyard. A two-piece powder room and mudroom directly off of the triple car heated garage complete this level. On the upper level, you'll find three spacious bedrooms with large closets and a five-piece bathroom. Heading down to the basement, you'll discover additional living space, including a generous rec room, two more bedrooms, a three-piece bathroom, laundry room and a spacious storage room. Step into the backyard oasis, where you'll find two beautiful decks - one wood and the other stamped concrete, each with a gazebo. Enjoy a large heated saltwater in-ground pool with a stunning waterfall feature, along with a convenient pool shed. This outdoor retreat is perfect for the warmer months. (id:51992)












