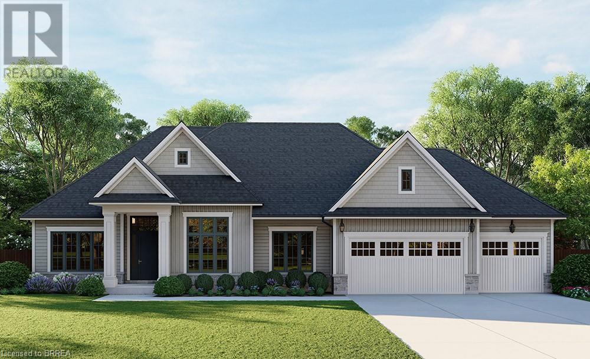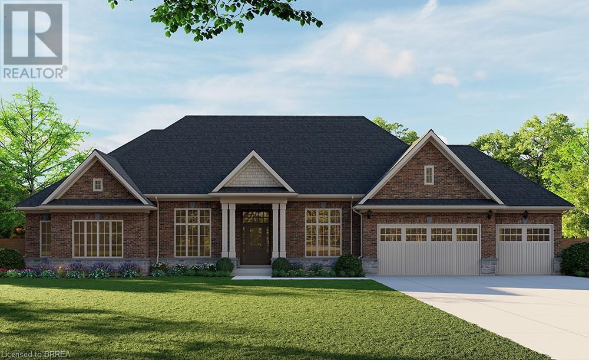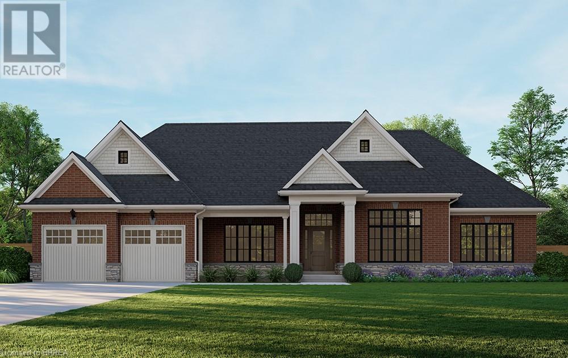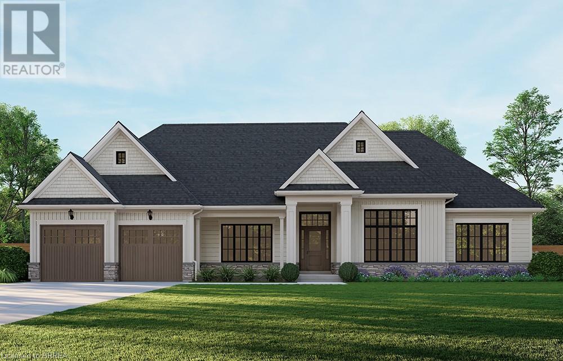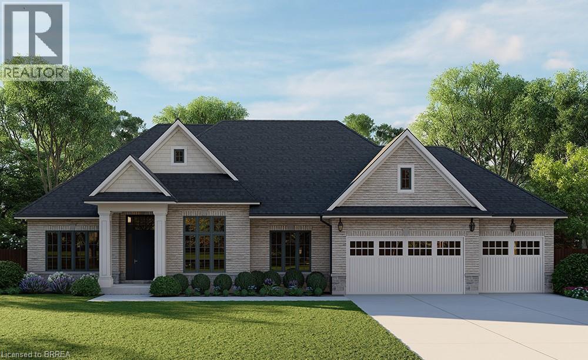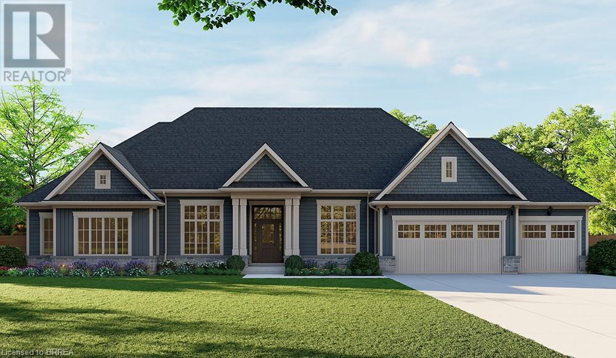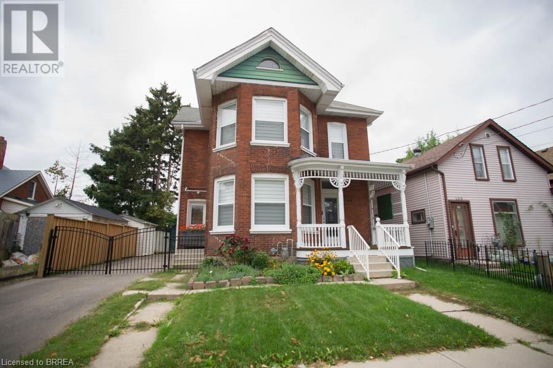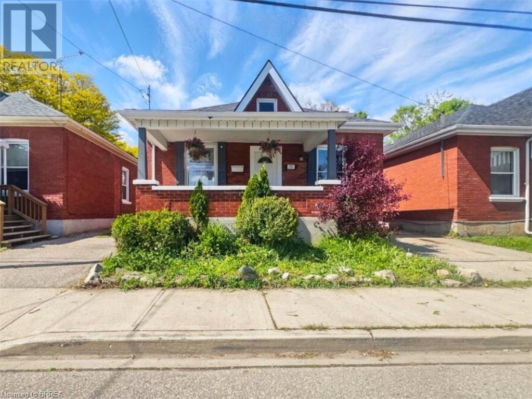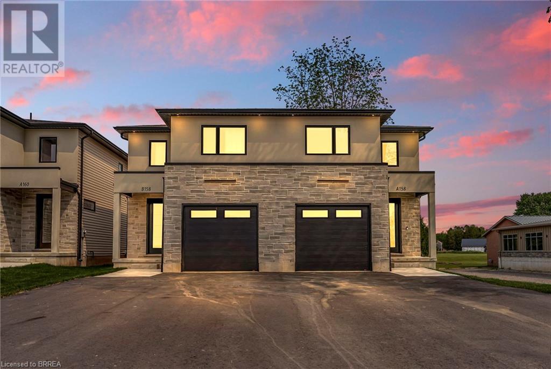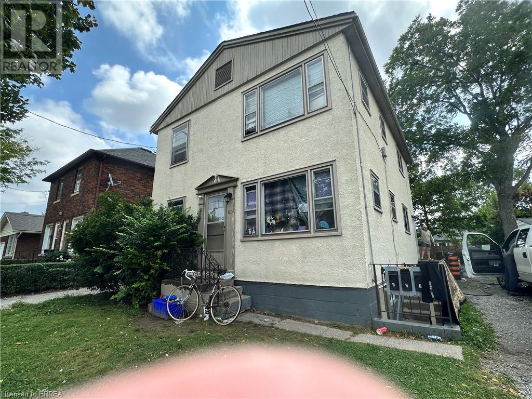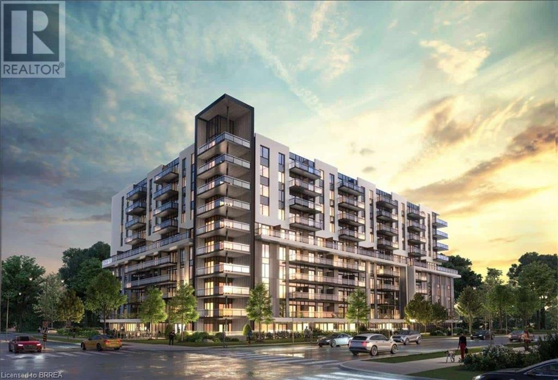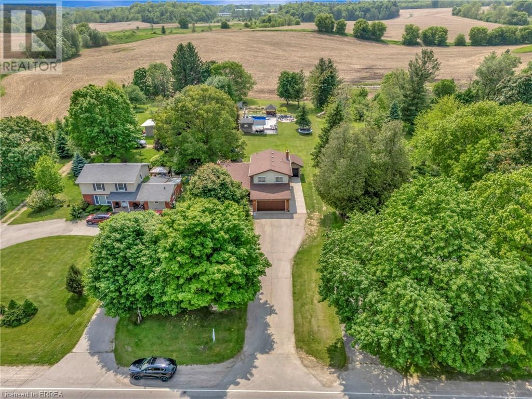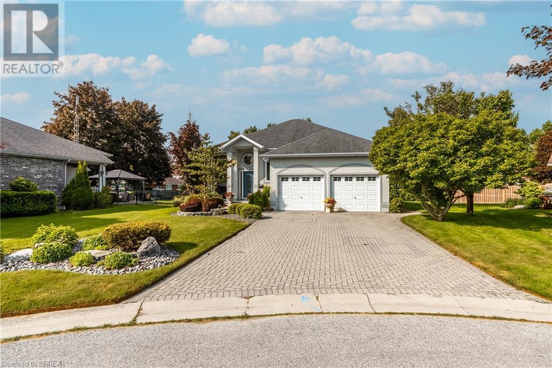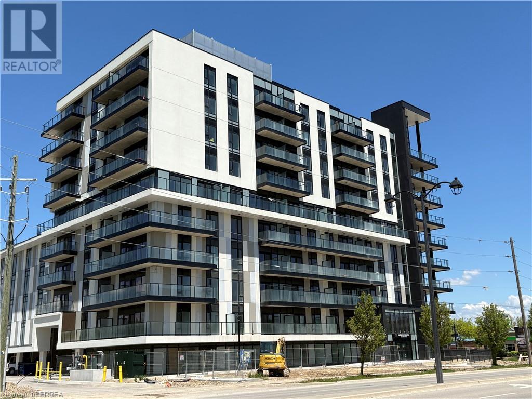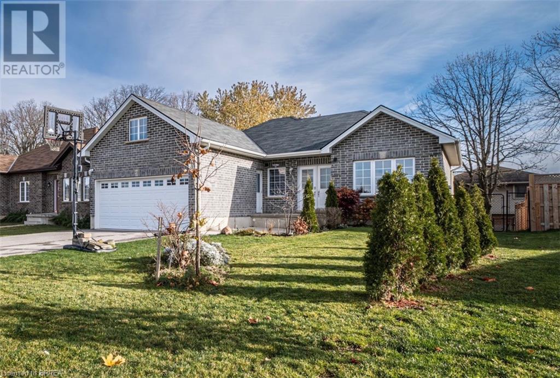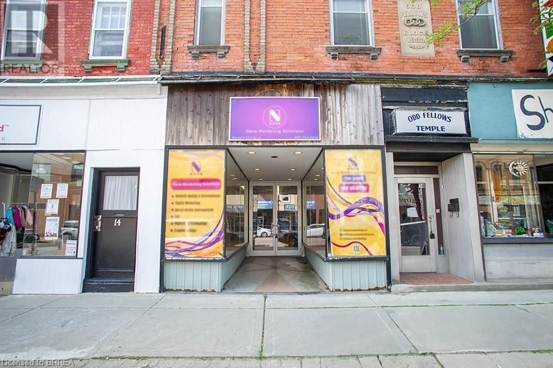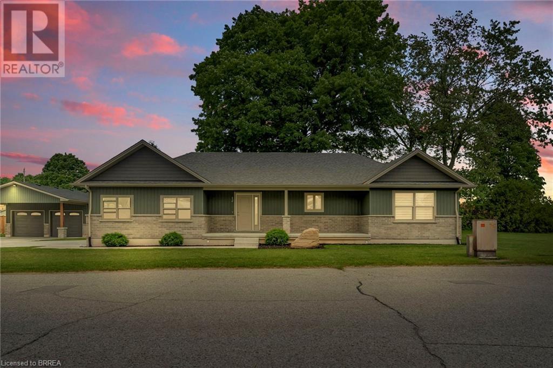32 Irish Line
Cayuga, Ontario
8.2 Acres surrounds this immaculate sidesplit home featuring newer kitchen, baths, brazilian hardwood floors and big bright windows.. Main floor sunroom is the perfect spot to sit in the morning to see your horses in the paddock, the many birds and flower beds, mature trees and open fields. In the evenings you will enjoy being cozy in the family room with fireplace. Upstairs are three large bedrooms and an updated full bath. Lower 3pc bath located by the family room. Laundry room. Kitchen has been replaced with white cabinetry , double sinks with window views and tile floors. Plenty of cupboards for all your storage requirements. Fourth level has space for extra bedrooms if needed and lots of storage. Metal Barn features five box stalls, heated tack/feed room. Water. Rubber mats, good head room, stall cameras and LED lighting. System fencing . 4-5 acre hay field. Orchard! *Furnace & AC (2020) *Siding (2022) *Kitchen w/shaker cabinets & quartz counters (2020) *Main bathroom quartz counter *Stainless fridge, stove, dishwasher (2019-2021) *Oversized, attached double garage *Insulated garage doors and door openers (2019) *LED exterior dusk to dawn automatic lighting (house & barn) *Wood floors *Wood stove (WETT tested 2019) - inspected & cleaned yearly *3 driveways (paved double @ house, separate stone driveway to barn and a 3rd leading to the field has a large stone parking area) 6000 gal cistern 200 amp service *Metal sided barn with porch *5 box stalls *Rubber mats in stalls & aisle *Insulated tack room with water *LED lighting in aisles, stalls & tack room *Exterior dusk to dawn lighting *Lights in paddocks *3 grass paddocks & dry all-season paddock all adjacent to barn *Paddocks fenced with vinyl rail fencing professionally installed by System Fence (2019) *Additional pasture space can easily be added - fence posts already in place around orchard and field behind house *Run-in shed *Separate driveway to barn 2 garden sheds (id:51992)
32 Irish Line
Cayuga, Ontario
8.2 Acres surrounds this immaculate sidesplit home featuring newer kitchen, baths, brazilian hardwood floors and big bright windows.. Main floor sunroom is the perfect spot to sit in the morning to see your horses in the paddock, the many birds and flower beds, mature trees and open fields. In the evenings you will enjoy being cozy in the family room with fireplace. Upstairs are three large bedrooms and an updated full bath. Lower 3pc bath located by the family room. Laundry room. Kitchen has been replaced with white cabinetry , double sinks with window views and tile floors. Plenty of cupboards for all your storage requirements. Fourth level has space for extra bedrooms if needed and lots of storage. Metal Barn features five box stalls, heated tack/feed room. Water. Rubber mats, good head room, stall cameras and LED lighting. System fencing . 4-5 acre hay field. Orchard! *Furnace & AC (2020) *Siding (2022) *Kitchen w/shaker cabinets & quartz counters (2020) *Main bathroom quartz counter *Stainless fridge, stove, dishwasher (2019-2021) *Oversized, attached double garage *Insulated garage doors and door openers (2019) *LED exterior dusk to dawn automatic lighting (house & barn) *Wood floors *Wood stove (WETT tested 2019) - inspected & cleaned yearly *3 driveways (paved double @ house, separate stone driveway to barn and a 3rd leading to the field has a large stone parking area) 6000 gal cistern 200 amp service *Metal sided barn with porch *5 box stalls *Rubber mats in stalls & aisle *Insulated tack room with water *LED lighting in aisles, stalls & tack room *Exterior dusk to dawn lighting *Lights in paddocks *3 grass paddocks & dry all-season paddock all adjacent to barn *Paddocks fenced with vinyl rail fencing professionally installed by System Fence (2019) *Additional pasture space can easily be added - fence posts already in place around orchard and field behind house *Run-in shed *Separate driveway to barn 2 garden sheds (id:51992)
56748 Eden Line
Eden, Ontario
Welcome to this stunning 3-bedroom, 2-bathroom home that boasts beautiful, modern finishes throughout. As you step inside, you’re greeted by a spacious foyer that opens into an inviting, open-concept living space. The large living room features a cozy fireplace, creating a warm and inviting atmosphere perfect for family gatherings and entertaining. The kitchen is a chef's dream, offering two-tone cabinetry that’s both stylish and functional. White cabinets reach up to the ceiling, while a beautiful grey island serves as the centerpiece of the space. A corner pantry provides plenty of Storage, making this kitchen as practical as it is elegant. The kitchen overlooks the living room, ensuring you're never far from the action. The adjacent dining area features large windows that flood the space with natural light, offering picturesque views of the rear yard. Step out from here to the patio and enjoy your outdoor space. The large primary bedroom is a peaceful retreat, complete with a walk-in closet and a luxurious 5-piece ensuite bathroom. Two additional generous-sized bedrooms offer plenty of space for family, guests, or an office. A 4piece bathroom completes the main floor. Convenience is key with a main floor laundry room, making daily chores a breeze. The large, partially framed basement provides additional space and offers plenty of potential. This beautiful home combines style, comfort, and functionality, making it the perfect place to call home. (id:51992)
Lot 23 Augustus Street
Scotland, Ontario
Introducing The Heatherstone, Elevation A - Cape Cod. Experience exceptional design in this 2,500 sq ft new construction home featuring 3 bedrooms + den, 2.5 bathrooms, and a spacious triple car garage. High-end custom exterior and interior packages let you personalize every detail, with finished basement options available to expand your living space even further. ***This model can be placed on alternate lots, inquire for lot availability and premium lot options. Premium lot prices may apply. (id:51992)
Lot 24 Augustus Street
Scotland, Ontario
Introducing The Barclay, Elevation B - Brick Manor. Step into 3,030 sq ft of thoughtfully designed living space in our largest all-brick model, featuring 3 bedrooms + den, 2.5 bathrooms, and a triple car garage. Designer-curated interior and exterior packages help bring your vision to life. ****This model is on a premium lot and is an additional $20,000 on top of the purchase price. Inquire for alternate lots. Premium lot prices may apply. (id:51992)
Lot 26 Augustus Street
Scotland, Ontario
Introducing the Glenbriar, Elevation B - Brick Manor. A timeless all-brick construction with 2,030 sq ft of thoughtfully designed living space. This 3-bedroom + den, 2.5-bath home features upscale finishes and meticulous attention to detail. Customize your space with optional triple car garage, basement floor plan, and designer-curated interior and exterior packages. ***This model can be placed on alternate lots, inquire for lot availability and premium lot options. Premium lot prices may apply. (id:51992)
Lot 16 Augustus Street
Scotland, Ontario
Introducing the Glenbriar, Elevation A - Cape Cod. A beautifully designed 2,030 sq ft new construction home featuring 3 bedrooms + den, 2.5 baths, and high-end finishes throughout. Optional triple car garage and basement floor plan available. Choose from curated exterior and interior finish packages to make it your own. ***This model can be placed on alternate lots, inquire for lot availability and premium lot options. Premium lot prices may apply. (id:51992)
Lot 17 Augustus Street
Scotland, Ontario
Introducing The Heatherstone, Elevation B - Brick Manor Crafted with timeless all-brick construction, this 2,500 sq ft new build features 3 bedrooms + den, 2.5 baths, and a triple car garage. Personalize your home with custom interior and exterior packages, and take advantage of optional finished basement layouts to create the space you need. ***This model can be placed on alternate lots, inquire for lot availability and premium lot options. Premium lot prices may apply. (id:51992)
Lot 9 Augustus Street
Scotland, Ontario
BARCLAY (Cape Cod Siding) Introducing The Barclay, Elevation A - Cape Cod Our largest model offers 3,030 sq ft of luxurious living with 3 bedrooms + den, 2.5 bathrooms, and a spacious triple car garage. Custom exterior and interior design packages, thoughtfully curated by a professional interior designer, make it easy to bring your dream home to life. ****This model is on a premium lot and is an additional $15,000 on top of the purchase price. Inquire for alternate lots. Premium lot prices may apply. (id:51992)
143-147 West Street Unit# Main
Brantford, Ontario
Welcome to 145 West Street! This solid 2,899 sq ft commercial building on 9,073.96 sq/ft of land. It was used as Moose Lodge hall. Its current building rests on 2 lots and the 3rd is being used as a space for parking. The 2,899 sq ft main level was being used as a hall with a kitchen & Bar and 3 bathrooms with a maximum occupancy allowance of 195 people, ceiling is 14 feet maximum heights . Everything you need to step in and open an exclusive member club or rent as an event hall, or both! The possibilities are endless with C8-19, C8-90 zoning allowing many potential uses! In addition, New Roof. New Ceiling tiles on both floor. New paved 10 parking lot for customers and separated driveway parking for 3 employees, as well as plenty of street parking. This property has an amazing location close to the VIA train station, Laurier university, Conestoga College, City Hall and public transportation. There is an additional 2,899 sq ft on the lower level equipped with a bar, walk-in cooler, 2 bathrooms and plenty of open space, with a maximum occupancy allowance of 100 people. 9 feet maximum Ceiling heights is also available for lease at $8/sqft (MLS#:40735446). (id:51992)
29 Wallace Court
Brantford, Ontario
Welcome to 29 Wallace Court — an extraordinary executive residence offering nearly 7,000 sq ft of finished living space in the prestigious Highland community. This 4+2 bedroom, 7-bathroom home blends timeless elegance with modern comfort, designed for refined family living. Step into a grand open-concept layout with soaring ceilings, custom finishes, and natural light throughout. The gourmet kitchen is a chef’s dream with granite countertops, premium appliances, custom cabinetry, and an oversized island, all open to a welcoming living room and dining area — perfect for entertaining. The main floor features three spacious bedrooms with private ensuites, a stylish 2-pc powder room, a bright home office, a functional mudroom, and a convenient laundry room. The luxurious primary suite offers a spa-inspired ensuite and a large walk-in closet. Loft, you’ll find a private bedroom with a walk-in closet and 2-pc bathroom — ideal for guests or teens. The fully finished basement with in floor heating adds incredible versatility with two additional bedrooms, two bathrooms, a large recreation room, dedicated theatre room, utility room, and a cold room — perfect for extended family, hobbies, or home entertainment. Once you step outside to your private backyard retreat, complete with a heated in-ground saltwater pool, custom outdoor kitchen, covered dining/entertaining area, and an in-ground sprinkler system — all professionally landscaped for low-maintenance beauty. Enjoy two separate garages fitting up to four cars plus ample driveway parking. Situated on a quiet, family-friendly court close to top-rated schools, parks, shopping, and golf. This home is more than a home — it’s a lifestyle. (id:51992)
166 Brock Street
Brantford, Ontario
Welcome to 166 Brock Street, a stunning century home that has been completely restored with high end finishes and attention to detail throughout. This gorgeous home will not disappoint and offers 3 beds, 2 baths with high ceilings and loads of charm. The home has been recently painted (2021) and has kept its character with refinished original hardwood floors, and original hardwood trim and door casings (2021). Enter the grand foyer with refinished real oak wainscotting/ railing and staircase. Both the living room and dining room are open and bright with crown moulding and pocket doors between the rooms. The den is just off the dining room which could also be used as a main floor bedroom. The kitchen has been completed renovated (2021) and offers new kitchen cabinets with custom hardware, a farm sink, new stainless-steel appliances and quartz countertops. The main floor is complete with a 2-piece bathroom and powder room. Upstairs you will find a spacious primary bedroom, a second bedroom, an office space that would also be a great nursery and a 4- piece bathroom with laundry. Noteworthy updates include the electrical (2021), furnace (2021), A/C (approx. 2017), Water heater & softener (2021), windows (approx. 2019), roof (approx. 2015), driveway (2021). This home has charm throughout you will not want to miss! Check the feature sheet for more information. (id:51992)
13 Salisbury Avenue
Brantford, Ontario
Fully renovated, stylishly upgraded, and ready for you to move in—this is the one you've been waiting for! Set in the heart of Brantford’s family-friendly Eagle Place community, this beautifully updated 3-bedroom, 2-bathroom home blends modern comfort with everyday convenience. Over $70,000 in recent upgrades bring new life to every corner, including a sleek kitchen makeover, fully renovated bathrooms—one being a private ensuite off the primary bedroom—and brand-new flooring throughout. Freshly painted and move-in ready, it’s the kind of home you can fall in love with at first sight. The spacious layout offers a warm and inviting atmosphere, and the large backyard sits on a generous lot—just waiting for someone to make it their own. Whether you're dreaming of garden beds, a patio setup, or space for the kids to run free, the possibilities are wide open. The property also includes a private driveway with parking for 1 Vehicle plenty of on Street Parking Available. Located in a family-friendly neighborhood, this home is just minutes from schools, parks, and the Doug Snooks Eagle Place Community Centre, and you're just a short drive from shopping, dining, and downtown Brantford. Whether you're a first-time buyer, a downsizer, or an investor looking for a turnkey opportunity in a growing area, this Eagle Place gem checks all the boxes. (id:51992)
158a Concession Street W
Tillsonburg, Ontario
Welcome to this beautifully updated two-storey semi-detached home in the charming town of Tillsonburg—where small-town warmth meets modern living. This thoughtfully designed home offers stylish comfort and functionality, beginning with a spacious, open-concept main floor featuring a bright and inviting living area, perfect for both everyday living and entertaining. The standout kitchen is a true focal point, showcasing floor-to-ceiling white cabinetry, a bold navy island, and sleek, modern finishes. The adjacent dining area opens through patio doors to a private deck—perfect for summer barbecues or quiet morning coffees. Upstairs, the primary suite features a walk-in closet and a private ensuite bath. Two additional generously sized bedrooms, a full bathroom, and the convenience of second-floor laundry complete the upper level. The fully finished lower level expands your living space even further with a fourth bedroom, another full bathroom, and a spacious recreation area—ideal for a family room, playroom, or home office. Located in the heart of Tillsonburg, this home is close to parks, schools, and all the local amenities that make this community so welcoming. Don’t miss your chance to enjoy modern comfort in one of southwestern Ontario’s most desirable towns! (id:51992)
60 Carlton Street
St. Catharines, Ontario
Vacant 2 Storey Property recently gutted by fire - downtown location close to a long list of amenities. No access due to health & safety concerns. (id:51992)
34 Norman Street Unit# 104
Brantford, Ontario
Welcome to this lovely main floor condo at The Landing in Brantford! This bright and modern 1-bedroom suite is perfect for anyone looking for comfort and convenience. This special unit has wide doorways and a large bathroom, making it easy to move around with walkers or wheelchairs. It's designed with accessibility in mind. You'll enjoy a private balcony to relax on, and you're just steps away from everything this building offers. The Landing has amazing amenities! Head up to the rooftop terrace for great views and BBQs. There's a cozy library where you can read, and a hidden speakeasy for fun evenings. Stay active in the onsite fitness center with all the newest equipment. This condo is in a great spot close to stores and restaurants, making errands and dining out a breeze. Plus, it's conveniently near highways, so getting around town is easy. Living here means enjoying luxury and ease, all in a fantastic location. Don't miss out on this wonderful condo at The Landing! (id:51992)
575 Conklin Road Unit# 505
Brantford, Ontario
For Lease – Brand New 1 Bedroom, Condo in West Brantford. Welcome to modern living in this stunning brand new 1-bedroom + study condo, located in the desirable West Brant area. This beautifully designed unit features an upgraded kitchen with sleek countertops, stainless steel appliances, and 9' ceilings that enhance the bright, open atmosphere. Enjoy floor-to-ceiling windows that flood the space with natural light and offer unobstructed views. The private balcony is perfect for morning coffee or evening relaxation. Additional features include keyless entry, secure underground parking, a personal locker, and access to premium modern amenities for your comfort and convenience. Ideally situated near major shopping centres, scenic parks, and public transit, this condo offers the perfect blend of style, location, and lifestyle. Don’t miss this opportunity to live in one of Brantford’s most vibrant new communities! (id:51992)
129 Main Street S
St. George, Ontario
Have you been dreaming of life in the charming town of St. George—but craving just a little more than the typical in-town property can offer? This is the one you've been waiting for! Tucked on nearly 0.6 acres of land, this 4-bedroom, 2-bathroom home offers that rare blend of peaceful, country-inspired living with the convenience of being steps from town. From the moment you arrive, the 10+ car driveway and attached 2-car garage set the tone—there’s space here, and lots of it. Need even more? There’s room to build your dream shop! Inside, the main level welcomes you with a bright open-concept layout, featuring a modernized kitchen, living, and dining area. Think soft-close cabinetry, stone counters, pot lights, and a cozy electric fireplace set into a stunning feature wall—an ideal setup for daily living. Upstairs, you’ll find three well-sized bedrooms and a spacious main bath, complete with a soaker tub and separate shower. The primary suite includes a bay window overlooking the expansive backyard. The lower level offers access from the garage and includes a 3-piece bathroom, laundry area, a family room with a wood-burning fireplace and sliding doors to the patio. This walkout space is where indoor living blends effortlessly with outdoor fun. Downstairs, the finished basement adds a rec room with electric fireplace, a fourth bedroom, and plenty of storage. Outside is where this home truly shines. Designed for making memories, the backyard is your personal staycation paradise. There’s a custom in-ground pool straight out of a magazine, a sliding-roof pergola and hot tub for year-round relaxation, even a repurposed McDonald’s PlayPlace that’s every kid’s dream jungle gym. For adults, your own golf driving green lets you practice your swing. When the sun sets, gather on the flagstone patio with friends and family for s’mores and conversation under the stars. This home is all about space, comfort, and lifestyle—and it’s just a short walk to downtown St. George. (id:51992)
793 Colborne Street E Unit# 104
Brantford, Ontario
Step into comfort and convenience in this beautifully maintained 1-bedroom, 1-bathroom main floor unit, offering a bright and airy layout perfect for easy living. Located in a well-maintained building with a brand new parking garage and surface lot, this unit checks all the boxes for style and function. The open-concept living space features new flooring (May 2025) and a modern kitchen with updated cabinetry and finishes—ideal for home cooks and entertainers alike. Enjoy the added bonus of in-suite laundry, making everyday routines effortless. Step outside to your private patio, perfect for morning coffee or evening relaxation. With convenient access to all major amenities, transit, and shopping just minutes away, this is low-maintenance living at its best. Whether you're a first-time buyer ready to get into the market or looking to downsize without compromise, this charming condo is a smart move. Don’t miss your chance to own this turnkey gem—book your showing today! (id:51992)
7 Westminister Court
Chatham, Ontario
Location, location! Located on a quiet cul-de-sac just minutes from shopping and schools, is this well-maintained raised bungalow that offers 3+1 bedrooms, 2 full bathrooms and a double-car garage with cedar lined backyard for privacy. The sunlit foyer offers large windows cascading in pools of natural light as you make your way up to the large formal living room and dining area that's perfect for hosting family gatherings. Just steps away is a well laid out eat-in kitchen that offers ample cabinet and counter space, with sliding patio doors that lead out to the perfect space to BBQ during warm summer months. The main floor offers a large primary bedroom with double closets and an ensuite privilege bathroom. Two additional bedrooms with large windows complete the upper level. Make your way to the lower level recreation room with fireplace, full 3 pc bathroom and bedroom that can also be used for a home office or den. The unfinished space is spacious with utility and laundry, and can really add to the square footage of the home if finished. This one-owner home has been well cared for and offers a premium location for any family. (id:51992)
575 Conklin Road Unit# 628
Brantford, Ontario
Welcome to The Ambrose — a newly built, thoughtfully designed condo building in the heart of West Brant. If you’re looking for a fresh start in a space that’s modern, bright, and easy to maintain, this could be exactly what you’ve been waiting for. The Earl model offers 637 square feet of smart, open-concept living. The layout is simple and efficient, with wide entryways, smooth transitions between rooms, and no stairs to navigate — making everyday movement feel seamless and stress-free. Inside, you’ll find a spacious primary bedroom with its own full bath, a second bedroom or den for guests or work, and another full bathroom for added convenience. The kitchen comes fully equipped with brand new appliances, and large windows throughout the unit bring in lots of natural light, making the space feel warm and welcoming. Included with the unit is a reserved parking space and a storage locker — no need to worry about where to put your seasonal items or gear.Life at The Ambrose comes with added ease. The building features secure entry, elevator access, and carefully maintained common areas. Whether you're looking for simplicity, comfort, or a little extra peace of mind, it’s all here. Located in a friendly and growing neighbourhood, you’ll be close to walking trails, parks, schools, shopping, and dining, with easy access to all that Brantford has to offer. This unit is available for lease and ready for its very first tenant. If you’ve been searching for a clean, quiet, and thoughtfully designed home — with all the benefits of new construction and none of the maintenance — this one is worth a look. (id:51992)
53 Dennis Drive
Norwich, Ontario
Beautiful Bungalow in the Heart of Norwich! Welcome to this stunning, move-in-ready bungalow nestled in the charming town of Norwich. Impeccably maintained and thoughtfully updated from top to bottom, this home offers the perfect blend of modern comfort and timeless style. The open-concept main floor features a bright and airy living room with a large panoramic window, a cozy family room, a stylish kitchen with direct access to a spacious backyard deck, and a dedicated dining area—ideal for entertaining and family gatherings. The main level also includes a generous primary bedroom with a private 3-piece ensuite, a second well-sized bedroom, and a full 4-piece bathroom. The fully finished basement expands your living space with a large recreational room, an additional bedroom with closet, a versatile den or office space, and another 3-piece bathroom—perfect for guests or a growing family. Enjoy the warmth of beautiful hardwood floors, ceramic tile accents, and a neutral color palette that lets the natural light shine through oversized windows. The expansive deck in the backyard is perfect for summer BBQs and outdoor entertaining. Located close to schools, shopping, walking trails, and all the amenities Norwich has to offer, this home truly has it all. Don’t miss your chance—schedule your private showing today! (id:51992)
16 Robinson Street
Simcoe, Ontario
Step into opportunity with this expansive 2400+ square foot commercial unit located in the heart of downtown Simcoe. Perfectly positioned for maximum visibility and foot traffic, this versatile space is ideal for retail, cafe/bar, office, or a creative studio. The unit boasts high ceilings, large display windows, and an open floor plan that can be easily tailored to meet your business needs. The unit is easily divisible to accommodate multiple concepts and businesses or sublease opportunities. With ample street parking out front and a thriving community of local businesses, this location offers both convenience and potential for growth. Whether you're an established brand or a new venture, this prime spot is ready to bring your vision to life. Don’t miss out on this exceptional leasing opportunity in a vibrant and growing area! (id:51992)
12 Albert Street
Langton, Ontario
Tucked away in the quiet town of Langton, 12 Albert Street is the kind of home country songs are written about. Featuring two spacious bedrooms and two bathrooms—including a luxurious ensuite—this property blends high-end finishes with everyday comfort and functionality. The beautifully manicured lawn and garden, bordered by concrete walkways, lead to a charming covered front porch—perfect for morning coffees or relaxing evenings. Step inside to a large, welcoming foyer where grey vinyl plank flooring flows seamlessly throughout, setting a warm and unified tone. The open-concept design connects the kitchen and dining area, ideal for entertaining or family gatherings. The kitchen is a showstopper, complete with two walk-in pantries, extensive cabinetry, elegant white and grey marbled quartz countertops, matte black finishes, and brand-new Samsung stainless steel appliances. Just off the kitchen, the great room features a tray ceiling with built-in LED lighting, adding a touch of modern style and coziness. The primary bedroom serves as a private retreat, offering a spa-inspired ensuite with sleek subway tile. Both bedrooms include generous walk-in closets, while the mudroom provides built-in cubbies and a double-wide closet for optimal storage. Adding even more value and versatility to this exceptional property is a brand-new 42' x 25' detached shop. Designed to match the home’s exterior, it features two garage-style doors, soaring 15-foot ceilings, and 100-amp electrical service wired and ready for a 200-amp upgrade—perfect for a workshop, storage, or future business use. Set on a generous lot with thoughtful design inside and out, 12 Albert Street isn’t just a house—it’s where your next chapter begins. (id:51992)




