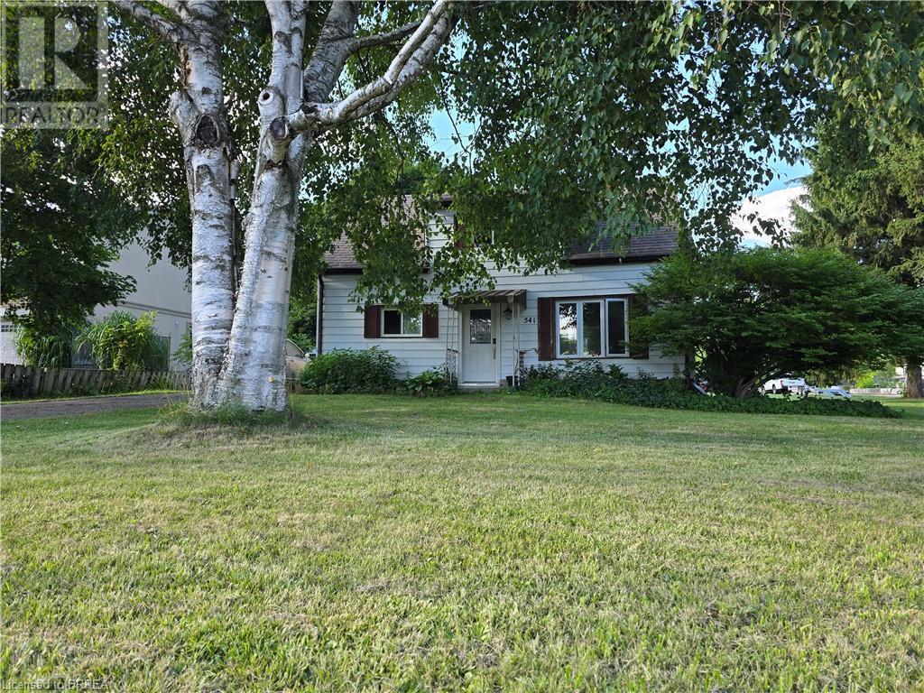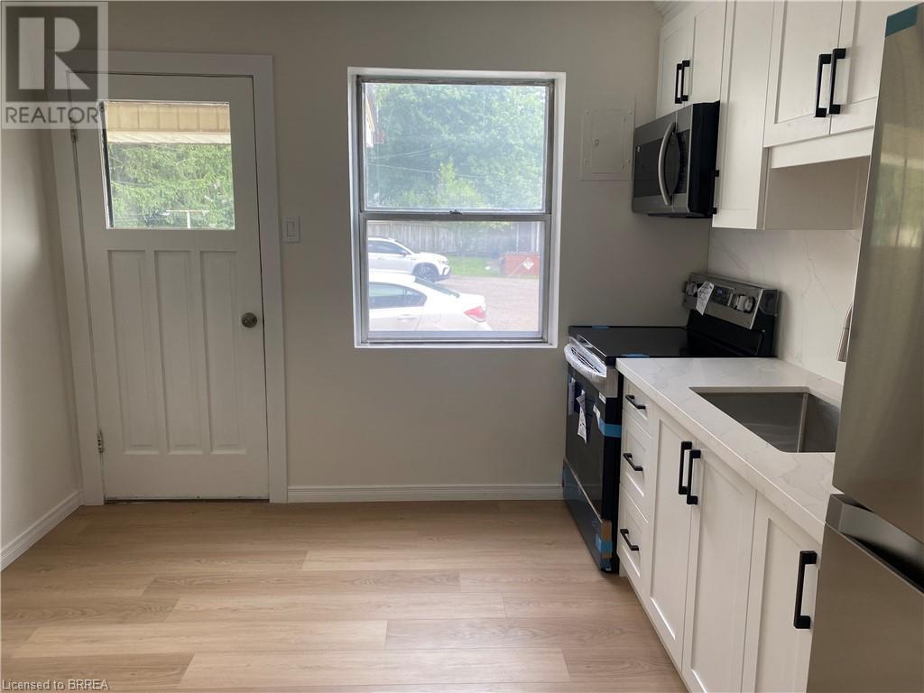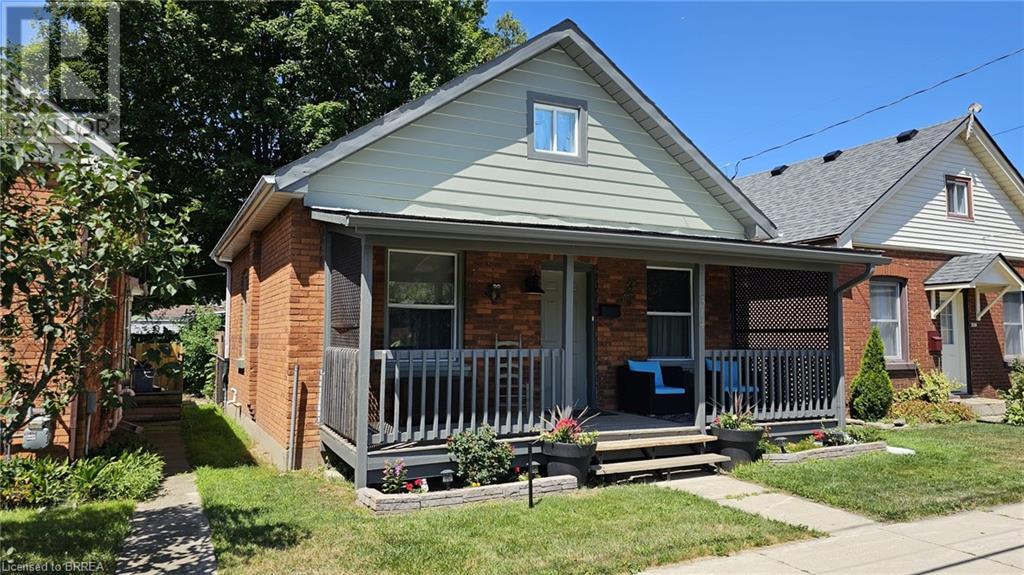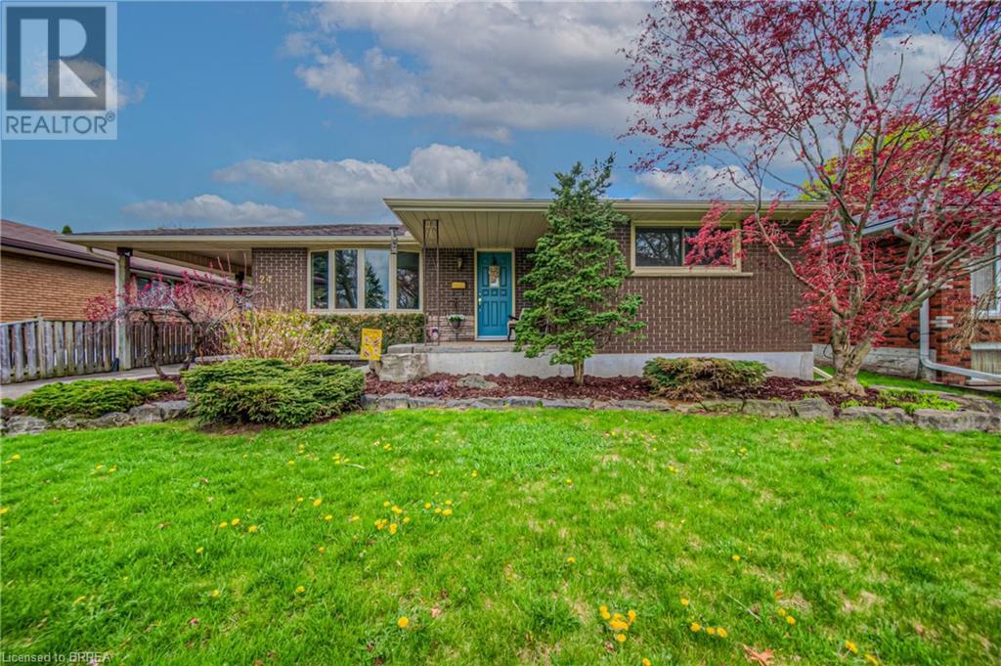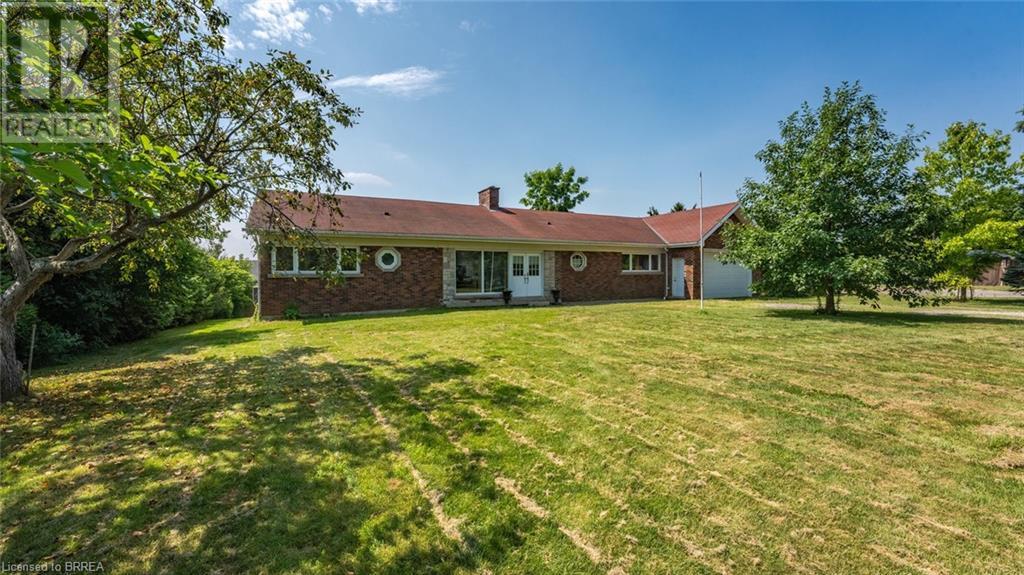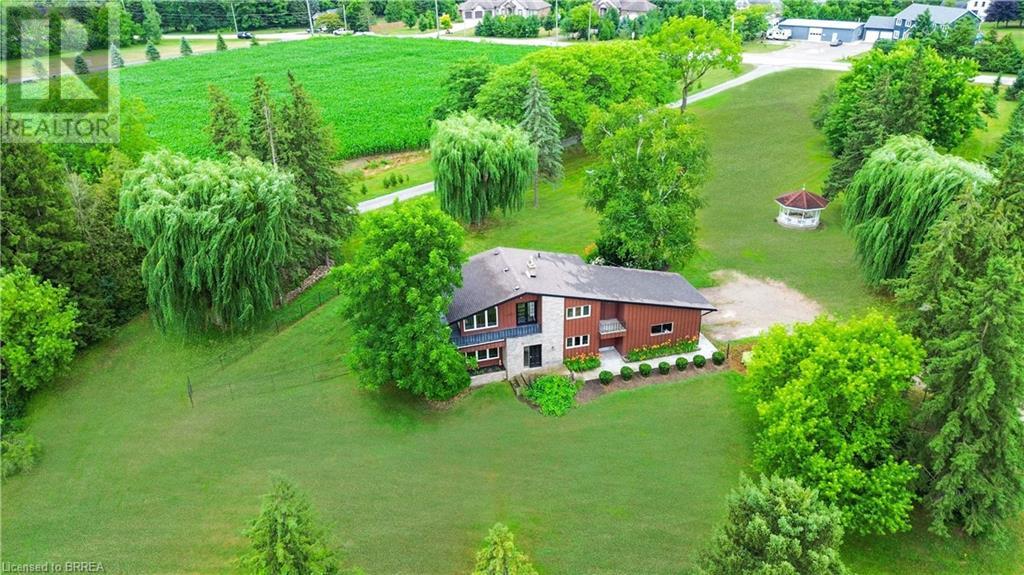323 Brantwood Park Road
Brantford, Ontario
Welcome to this beautifully maintained 2-storey detached home in the desirable Lynden Hills community, close to parks, schools, and everyday amenities. Featuring 3 bedrooms and 2 full plus 2 half bathrooms, this home offers a perfect blend of comfort and style across every level. The exterior showcases great curb appeal with a roof (2016), updated windows (2019, excluding basement), new front and patio doors (2019), landscaped gardens, mature trees, and a large paver stone patio (2022) with a powered pergola—ideal for entertaining. Inside, the home has been freshly painted (2024–2025) and includes luxury vinyl flooring (2025) throughout the main living areas, tile in the kitchen (2022). The open-concept great room and dining area offer large windows, patio doors, and a skylight (2024). The kitchen was fully renovated in 2022 with quartz countertops, modern cabinetry, pull-out drawers, a breakfast island, and stainless steel Samsung appliances including a cooktop, double wall oven, fridge with water/ice, and dishwasher. A convenient 2-piece powder room near the front entrance features updated fixtures and hardware. Upstairs, the primary bedroom offers his-and-hers closets and a 2-piece ensuite (updated 2025). Two additional bedrooms are spacious and bright, with closets. The main 4-piece bathroom includes a tub/shower combo and updated hardware (updated 2025). The finished basement adds extra living space with a recently renovated rec room (2025), a 3-piece bathroom, a refreshed laundry room with new counters, sink, and flooring, and plenty of storage. This move-in ready home is packed with thoughtful upgrades and is perfectly situated in a family- friendly neighbourhood. (id:51992)
85 Front Road
Port Rowan, Ontario
Welcome to 85 Front Rd. in Beautiful Port Rowan! Nestled just minutes from the stunning Long Point Beach, with nearby marinas, a bird observatory, hiking trails, and golf courses, this charming 2014-built brick and stone bungalow offers both comfort and elegant style. Boasting fantastic curb appeal, the spacious, graded front porch eliminates steps from the double-wide cement driveway, providing easy access to the home. Step inside to discover a welcoming foyer that leads to the open-concept living and dining area. Featuring 9-foot ceilings, hardwood and ceramic floors, and a cozy gas fireplace, this space is perfect for both relaxing and entertaining. The gourmet kitchen is a chef's dream, with a 6-foot island, solid wood cupboards, quartz countertops, and a large walk-in pantry. Stainless steel appliances are included, making it move-in ready! The main floor also features a master bedroom with a 3-piece ensuite, complete with a sit-down shower, a second 4-piece bathroom, and an additional bedroom. For added convenience, a laundry room is located on this level. The fully finished basement offers even more space to enjoy, with recessed windows allowing natural light to flood the area. It includes a bathroom, two additional bedrooms, a living room with a wet bar, and plenty of storage. The outdoor space is perfect for entertaining, with a 12' x 21' walkout composite deck that leads to a beautiful backyard. A matching 24' x 24' outbuilding with 100-amp power awaits your creative touch—ideal for a workshop, a studio, or to convert into your dream space. The fully fenced yard boasts a drive in door to poured concrete pads in the rear and side yard suitable for parking a sizeable RV. Also the front garage has been conveniently converted to a 3-season living space equipped with running water/ sink and extra storage. Don’t miss this opportunity to own a beautiful home in a fantastic location—schedule your private tour today! (id:51992)
322 Kerwood Drive
Cambridge, Ontario
Welcome to this spacious and beautifully maintained home in Cambridge that offers plenty of room for the whole family. The open-concept layout creates a seamless flow starting with a warm and inviting living room and formal dining room, both featuring rich hardwood floors. The heart of the home is the chef's kitchen, which overlooks a casual dining area and a cozy family room. The kitchen is outfitted with sleek stainless steel appliances, a convenient breakfast bar, and ample counter space — perfect for both everyday meals and entertaining. The dining area provides direct access to your private backyard oasis, making indoor-outdoor living a breeze. Relax in the family room, complete with a gas fireplace and a large window that frames a stunning view of the sparkling saltwater pool. A versatile main floor office offers the perfect space to work from home or can easily serve as a guest bedroom or playroom. Step outside to your private backyard retreat, featuring a saltwater pool surrounded by low-maintenance pavers and stone. Lounge poolside, relax under the gazebo, or enjoy summer evenings on the surrounding deck — this backyard was designed for both relaxation and entertaining. Upstairs, the generously sized primary suite is your own private retreat, featuring a walk-in closet and a spa-like ensuite with a separate tub and shower. The additional bedrooms are served by a well-appointed bathroom with dual sinks, and the convenience of an upper-level laundry room adds to the home's practicality. The lower level offers even more living space with a large recreational room, an additional bedroom, and a 4-piece bathroom. Major updates provide peace of mind, including a new metal roof with a 50-year warranty, new windows in all upper bedrooms, the upstairs landing, ensuite, and main floor family room, as well as a new sliding glass door to the backyard, and a new front entry door. Close to all amenities, schools, and Highway 401 - this home truly has it all! (id:51992)
793 Colborne Street Unit# 207
Brantford, Ontario
Welcome to 207 - 793 Colborne Street in the City of Brantford! The spacious and bright 2 bedroom condo has been freshly painted and has a nice open concept layout with a separate dining area and living room. The home also has its own stackable in-suite laundry (2023),very efficient mini-split AC cooling, under-sink WATERDROP filtration system (2025), window coverings (2025) and new flooring in the bedrooms and corridor. The building is located in Echo Place near many amenities including parks, trails, shopping, public transit, restaurants, grocery stores, schools, and more! The building is very accessible having an elevator and a covered garage parking spot included in the sale. The property also has undergone many recent updates including newly constructed parking garage, updated gym, freshly landscaped grounds, secure entry & monitored property, party room and more. Also included in the sale is an exclusive storage locker! Enjoy the large balcony with newer glass panel rails for your little piece of paradise; great for entertaining on those summer nights! Schedule your viewing today! BONUS:Condo fee includes Heat and Water! (id:51992)
20 Courtland Drive Unit# 9
Brantford, Ontario
Welcome to this well-maintained brick bungalow condo, loved by the same owners for 30 years, offering 1,120 sq ft of main floor living in Brantford’s highly desirable Brier Park neighbourhood. Whether you’re downsizing or just starting out, this home offers comfort, convenience, and space—all in a quiet, community-oriented setting. Step inside to a bright and open living and dining room filled with natural light and highlighted by a beautiful skylight. The main level features new luxury vinyl plank flooring, two spacious bedrooms, a 4-piece bathroom, and main floor laundry for ultimate convenience. The fully finished basement includes a large rec room with a cozy gas fireplace, a 3-piece bathroom, an office space, and a generous utility room—ideal for extra storage, a workshop, or hobby area. Enjoy outdoor living on your quiet back deck, complete with an awning and surrounded by mature trees for privacy. Two dedicated parking spots in the covered carport plus ample visitor parking add to the practicality. Located just minutes from Costco, Lynden Park Mall, public transit, schools, restaurants, and easy access to Hwy 403 and Hwy 24—this is low-maintenance condo living at its best! Book your showing today! (id:51992)
541 Burtch Road
Brantford, Ontario
Located in the sought-after Mount Pleasant area, this detached 2-storey home sits on just under half an acre in a quiet, established neighbourhood near the rail trails. With 3 bedrooms, 2 bathrooms, and a full basement, there’s plenty of space to work with. The large private yard features mature trees and offers great potential for outdoor living. This is a handyman special—bring your vision and make it your own. A great opportunity for those looking to renovate and add value in a desirable location. (id:51992)
1887-1889 Wavell Street
London, Ontario
Fully Renovated 2 Bedroom Apartment. Located on main level of the building, in a great neighborhood with a private parking lot. Close to many amenities, grocery stores, local universities and colleges. Shared laundry room available in building. $1900 per month plus hydro. Parking is $50 per month upon request. Heat and Water included. (id:51992)
314 Rawdon Street
Brantford, Ontario
Welcome to 314 Rawdon Street, a charming and budget-friendly 3-bedroom, 1-bathroom home ideal for first-time buyers, downsizers, or investors looking to grow their portfolio. Nestled in a convenient central location, this home offers easy access to shopping, schools, transit, access to HWY 403 and more. Inside, you'll find a bright eat-in kitchen with convenient main-floor laundry. The home features vinyl windows and updated copper plumbing. Enjoy outdoor living on the large covered front porch, perfect for morning coffee or evening relaxation. The fully fenced yard is great for kids, entertaining, pets, or gardening. While there is no driveway, street parking is available in front of the home. (id:51992)
24 Allanton Boulevard
Brantford, Ontario
Charming 3- Bedroom Bungalow in Sought-After North End! Welcome to this beautifully maintained carpet-free bungalow located on one of the North End's most desirable neighbourhoods. With 3 spacious bedrooms and 2 full bathrooms, this home is perfect for families, down sizers, or first-time buyers looking for comfort and functionality. The side entrance provides an opportunity for an in-law suite or an income unit. Enjoy a bright, open layout featuring a cozy gas fireplace and a finished basement that offers additional living space and a rec room, office, or guest area. Step outside to a fully fenced backyard complete with a deck, perfect for entertaining or relaxing in your private outdoor retreat. Set in a quiet, established area close to parks, schools, and all amenities, this home offers the perfect blend of charm, location, and low-maintenance living. Don't miss out--- schedule your showing today! (id:51992)
157-159 Market Street
Brantford, Ontario
Established fully rented 4 plex in downtown area of Brantford. Annual Income $69,000, Rents are 1550+1485+1435+1281= $5751/month. Lower units have washers and dryers owned by landlord. Upper units have no laundry. 4 water heaters are rented. Roof replaced in 2017. Furnace replaced in 2023. Kitchens renovated in 2012. Bathrooms renovated in 2012. All wiring has been updated to copper, with new electric panel. All plumbing has been updated in all units. Two 2 bedroom and 1 bath and two 3 bedroom and 1 bath. Lower units have back yard access. Potential for future development in Brantford's main corridor. One of the 3 bedroom units will be vacant at the end of August. (id:51992)
598 Colborne Street W
Brantford, Ontario
Welcome to 598 Colborne St W, Brantford. This residence boasts an impressive 1,820 square feet of main floor living space and is listed at $849,000. With its four bedrooms and two full bathrooms and hardwood floors throughout, this home provides ample space for relaxation and comfort. Walk in to the main living area with abundance of space for the family to get cozy on movie night. The heart of the home lies in the large kitchen, equipped with plenty of storage space room to host the family dinners, and oversized sliding doors that lead you to the backyard patio. The four bedrooms provide everyone in the home with their own space along with a large primary with no shortage of closet space. On the exterior, you'll find a generous lot offering plenty of outdoor space for various activities, room for fur babies to run around, and potential landscaping projects. The oversized garage can accommodate multiple vehicles a workshop, and additional storage. Potential buyers will appreciate the partially finished basement that offers potential for customization according to their needs. It could be transformed into a recreational area, workspace or even the sought after in-law suite with its separate back entrance providing easy access and privacy. (id:51992)
138 Cockshutt Road
Brantford, Ontario
Welcome to the house on the hill. You know the one. The home where people slow down to admire and say, “Did you see that house on the hill?” and wonder, “What’s it like inside?” You can tell just by looking at it. This is an architectural marvel. Incredibly unique and unlike anything else you have ever seen, this home makes an impression before you even reach the front door. Tucked away on nearly 1.7 acres of country serenity, this beautifully updated two-storey home is a rare blend of privacy, charm, and timeless architecture. Natural light fills every square inch of the main and second floors, highlighting rich wood trim, warm hardwoods, and elegant details. The main level features a spacious living room, formal dining room, two-piece bath, and a bright kitchen with granite tile floors and dark wood cabinetry that opens to a cozy sunroom with sweeping views. Upstairs, three generous bedrooms offer views of both the front and back of the property. The primary suite is surrounded by windows and sliding doors, making every morning feel like a retreat. Imagine being close enough to town that you're just 15 minutes away from shopping, doctors, parks, dropping your kids off at school, and hitting your favorite walking trails. You're far enough away from the city that the hustle and bustle of it feels like a distant memory. The home also includes a rec room in the lower level, a self-monitored seven-camera security system, and even a lawn mower and snow blower combo to help maintain your slice of paradise. This is more than a home. It is the one you have always noticed. And now, it could be yours. Don't delay. Call your REALTOR® today. (id:51992)






