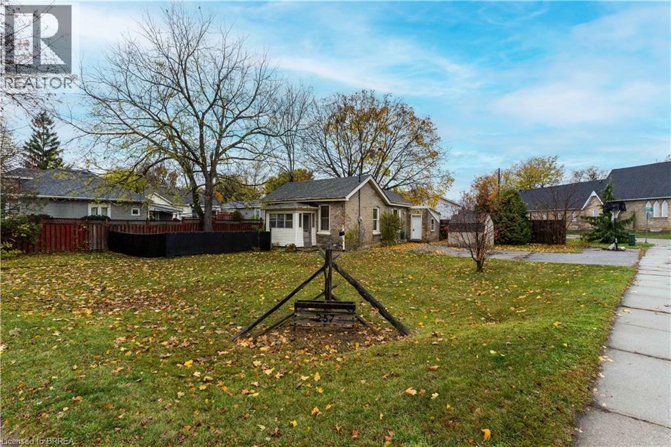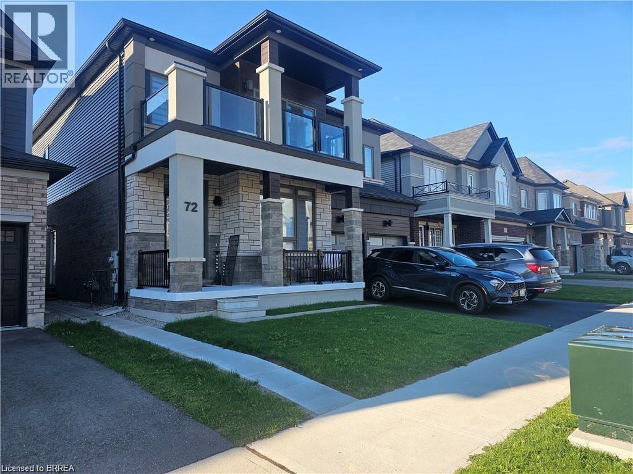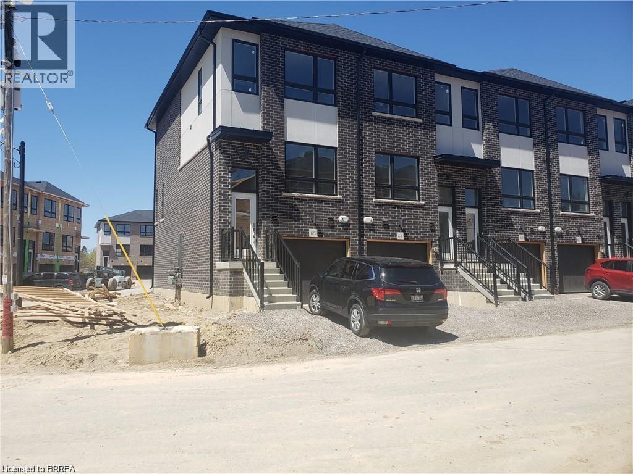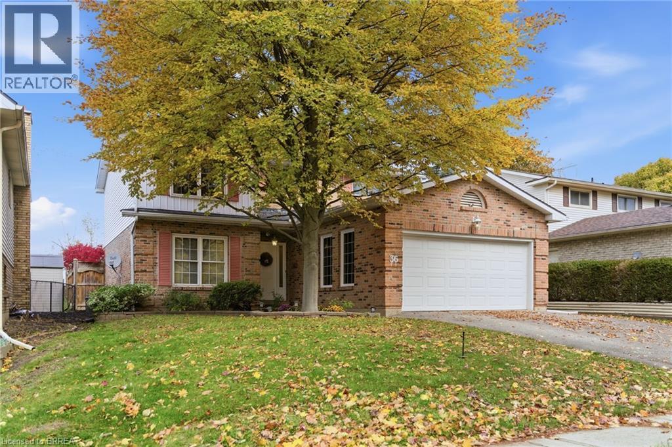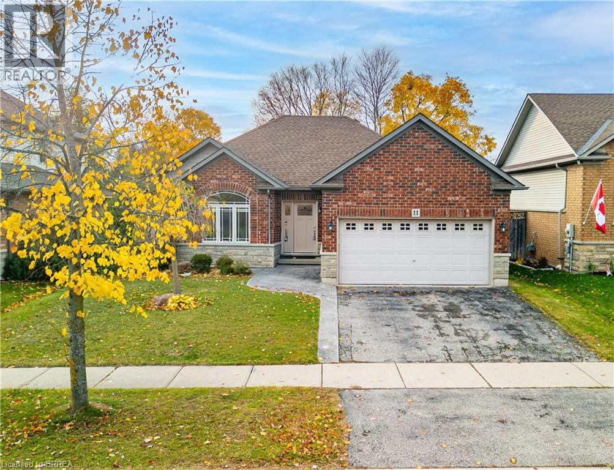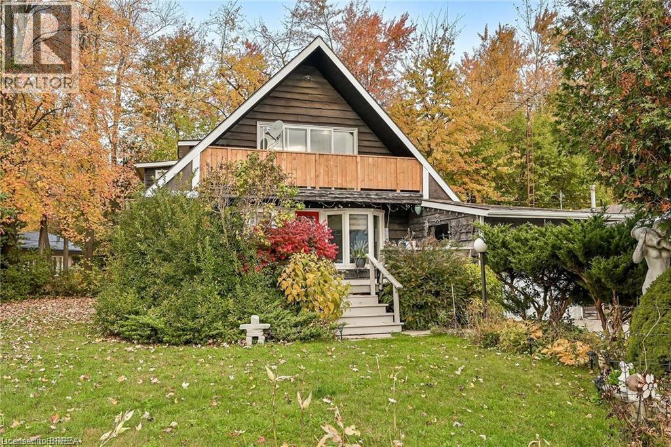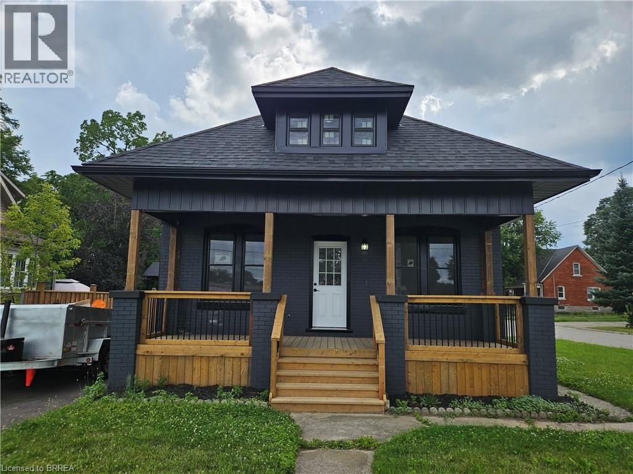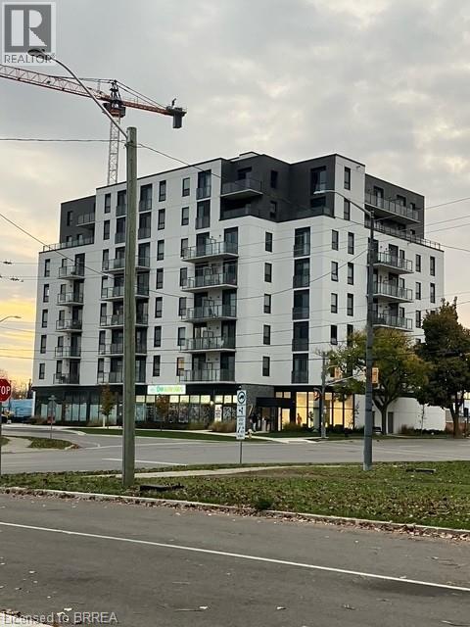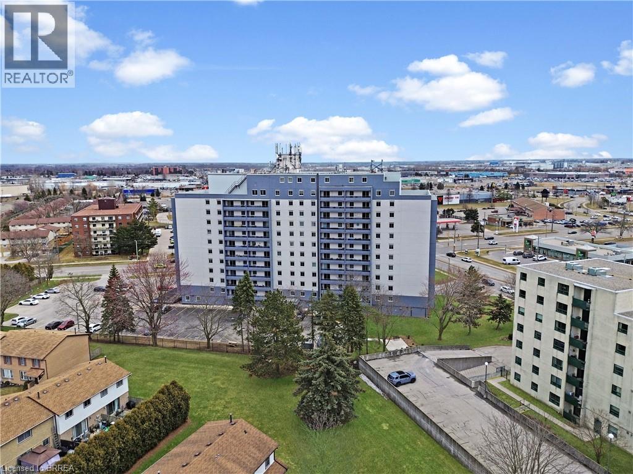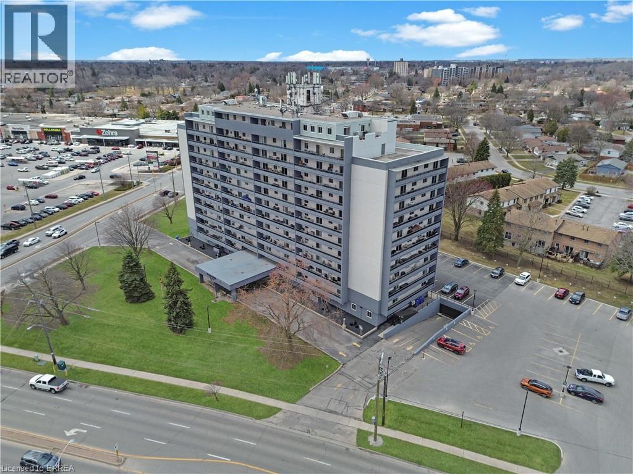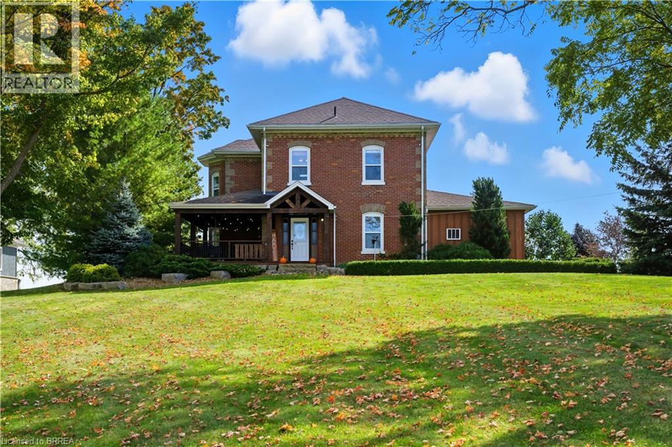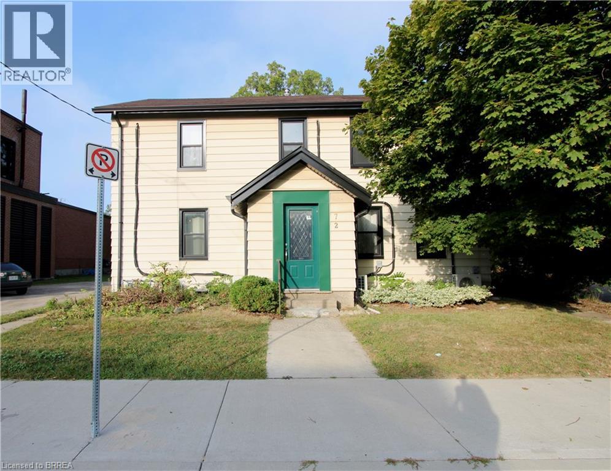257 Grand River Avenue
Brantford, Ontario
Charming brick bungalow on a large corner lot at 257 Grand River Ave! This inviting home features 3 bedrooms with hardwood flooring in the living room and bedrooms, offering warmth and character throughout. Perfectly situated just steps from the Grand River Trails, schools, churches, and playgrounds, this property provides both convenience and lifestyle. The zoning allows for single residential use as well as other permitted uses—adding flexibility and potential for the future. Whether you’re a first-time home buyer or an investor looking for a property with charm and opportunity, this is one you won’t want to miss! (id:51992)
72 Flagg Avenue
Paris, Ontario
2 bedrooms, 1 Full Bath Legal Basement Apartment for Rent Modern basement boasts fresh finishes, stainless steel appliances –Fridge, Electric Stove, Oven, Microwave, Dishwasher, Quartz Counter Tops. Open-Concept living space with large egress window, natural light. One full washroom with quartz countertop. Spacious walk in closet. All bedrooms have mirrored closet. laundry, Central heating/ Air, a private side door entrance. Easy access to amenities, public transportation, school bus routes and parks, close to Highway 403. One parking included in the rent, 2nd parking can also be available. Bell Fiber Internet Wi-Fi is included in Rent. Monthly Rent: $1,900 + 40% of total utilities Availability Vacant Move In ASAP (id:51992)
720 Grey Street Unit# 65
Brantford, Ontario
3 Bedroom 3 Bath New Townhome for Rent in One of the best Area of Brantford. Easy Access to Hwy 403 Modern style open concept, Bedroom level laundry, Master bedroom with Ensuite. Tank Less Hot Water Heater, Central Air. Fridge, Stove, Washer, Dryer and Dishwasher included in Rent. Move In December 1st, 2025 $2300 plus Utilities (id:51992)
36 Black Locust Way
Brantford, Ontario
Welcome to this large 2 storey home in a family oriented neighbourhood with no rear neighbours. Located on a very quiet street in the north end of Brantford, you can grow your family for years to come in this property which boasts 4 bedrooms on the upper level, and 2.5 bathrooms throughout. Lots of living space on all floors. Walking up the front pathway of this beautiful house leads you into the foyer, which is spacious and welcoming. The main level consists of a large dining and living room combo, a good sized kitchen overlooking the backyard, and another living / den area with quick access to the rear deck. Lots of windows let light in at just the right spots. You will also find a 2 piece bathroom on the main floor which is perfect for guests, and a laundry room with access to both the garage and the side yard. Wander upstairs on a beautiful staircase with wainscoting and at the top of the landing you will find 4 good sized bedrooms. The primary bedroom is spacious, boasting a walk-in closet, a full 4 piece ensuite bathroom, and a gorgeous window and sitting area for relaxing. The second level also has another full 4 piece bathroom in the main hallway. A full basement awaits your personal touch to add to the already over 2000 sq ft above grade. Double car garage and driveway. Lots of potential to be had in this home, and the location is second to none. Located close to all amenities, good schools, the 403 highway, and many outdoor activities. (id:51992)
11 Irongate Drive
Paris, Ontario
Beautiful Bungalow in Sought-After Cobblestone Subdivision – Paris, Ontario Welcome to this stunning bungalow located in the highly desired Cobblestone subdivision of beautiful Paris, Ontario – often celebrated as “the prettiest little town in Canada.” Paris offers the perfect blend of small-town charm and modern conveniences, with scenic river trails, boutique shops, and fantastic local dining just minutes away. This well-maintained home is ideally situated within walking distance to both Cobblestone and Sacred Heart elementary schools, making it perfect for families. Step inside to a bright, open-concept main floor designed for comfortable living and entertaining. The spacious eat-in kitchen features an island, plenty of cabinetry, and patio doors leading to a fully fenced, generously sized backyard – perfect for summer barbecues and family gatherings. The cozy living room is centered around a gas fireplace, creating a warm and inviting atmosphere. Convenience is key with main-floor laundry that doubles as a mudroom with direct access to the double-car garage. The garage also includes a heater, ideal for hobbyists or those who like to tinker year-round. The primary bedroom is a peaceful retreat with a walk-in closet and a 4-piece ensuite featuring a relaxing soaker tub and separate shower. A second bedroom or home office and an additional 4-piece main bath complete the main level. Head downstairs to find a massive finished rec room, large enough to serve multiple purposes — a TV room, workout space, music area, or play zone — along with a spacious bonus room that would make an ideal home office or guest room, and an additional 3-piece bath, offering excellent flexibility for guests or extended family. This home truly combines comfort, functionality, and location — all in one of Paris’s most desirable neighbourhoods. (id:51992)
57 12th Concession
Freelton, Ontario
Introducing your dream 4 season retreat in a charming resort community for 50+ homeowners. Nestled within the serene area of North Hamilton lies a delightful haven that is waiting to welcome you home. This immaculate residence has recently undergone a stunning transformation, ensuring that it's not just a house; it's a lifestyle upgrade! Low Monthly fees and an array of premium amenities, makes this offering both luxurious and affordable with an indoor/outdoor pool, fitness room, tiki bar, picturesque pond, and scenic walking trails. Every day feels like a vacation! This two-story gem boasts 3 generously sized bedrooms, 2 bathrooms, central vac and balconies off the second floor perfect for relaxation and rejuvenation. The upper sunroom/walk-in closet room is bathed in natural light, offering a tranquil space for reflection. Luxuriate in a washroom adorned with a new tub/shower and heated floors, creating a spa-like oasis. interior comfort with forced air gas and central AC. The home features all-new flooring, freshly painted walls and ceilings, and plush Berber stairs for ultimate comfort. Modern charm meets functionality with new kitchen appliances and updated lighting fixtures in the hall, dining room, and washrooms. Decorated in warm neutral tones, this home exudes an inviting and cozy ambiance, making you feel instantly at ease. The attached garage ensures hassle-free parking and additional storage space. A rear storage shed is at your disposal for gardening supplies and more. Stay connected all year round with cable, internet, and Wi-Fi services. Condo fees encompass water, water testing, road maintenance, pool upkeep, and more, streamlining your life. You'll be part of a welcoming and vibrant community, where making friends is effortless. Pets are permitted. Host bonfires and BBQs in your own yard, creating unforgettable moments with loved ones. Year round living. Property backs onto beautiful waterfront stream. (id:51992)
753 Colborne Street E Unit# Main
Brantford, Ontario
Not ready to buy? This beautiful and modern 3-bedroom main-floor unit is perfectly located just off Wayne Gretzky Parkway in one of Brantford’s most convenient and desirable areas, this inviting space offers both comfort and contemporary style. Recently renovated from top to bottom, the unit boasts a bright, open layout with elegant finishes, fresh neutral tones, and stylish flooring throughout. The upgraded kitchen features sleek cabinetry, stainless-steel appliances, and ample space for cooking and entertaining. The spa-inspired bathroom showcases modern fixtures and a clean, timeless design, while the convenience of in-suite laundry adds to your everyday ease. Three spacious bedrooms offer flexibility for families, couples, or professionals—whether you need extra room for guests or a dedicated home office. Step outside and unwind on your private front deck or side porch—ideal for morning coffee or evening relaxation. The home includes two dedicated parking spots, dual entrances (front and side), a freshly paved driveway, and a newly fenced yard, all adding to its great curb appeal and convenience. Located just minutes from Mohawk Trail Park, Mohawk Lake, World Gym, Crunch Fitness, Walmart, Zehrs, Starbucks, Laurier Brantford, and Conestoga College, you’ll have everything you need within easy reach. Scenic trails, downtown amenities, and major stores are all less than five minutes away. Don’t miss your chance to enjoy modern living in a prime Brantford location — schedule your private viewing! (id:51992)
7 Erie Avenue Unit# 405
Brantford, Ontario
Welcome to Grand Bell Condos built in 2023 located in the hub of Brantford. The condo is within walking distance to shopping, public transit, Laurier University, casino and the Brantford Bulldogs arena. For all the nature lovers, you can walk to the Grand River and Trails. The unit is one bedroom with a large den and insuite laundry. The balcony is located off the living room that gives you a great spot to relax. (id:51992)
640 West Street Unit# 908
Brantford, Ontario
If you have been searching for a place that feels comfortable, convenient, and genuinely welcoming, this condo at Village Towers might be exactly what you have been hoping for. Tucked into one of Brantford’s most practical and well connected neighborhoods. You are steps from everything you need. The grocery Store and Tim Hortons within walking distance, a short drive to Costco, the mall, groceries, restaurants, parks, trails, and fast access to the 403. It is a location that makes everyday life simple. Inside, you will find a bright and refreshed two bedroom, one bathroom home with plenty of room to live comfortably. The updates throughout the unit give it a clean and modern feel. The living and dining area opens onto a private balcony surrounded by mature trees which creates a peaceful spot for morning coffee, evening downtime, or hosting friends. The kitchen offers stainless steel appliances and great storage. Both bedrooms are spacious, and the front entry has a large closet that adds valuable extra storage. A window air conditioner keeps the home cool in the summer months. One of the best parts about Village Towers is the community. The neighbours look out for one another here. It is the kind of place where feeling at home comes naturally. The building also offers a long list of amenities including a fitness room, sauna, party room, billiards room, bright common areas, and on site laundry. Your underground parking space and storage locker are included. Monthly fees cover heat, hydro, and water which helps keep your costs predictable. This is a fantastic opportunity for anyone looking to downsize, anyone who has recently sold a home and wants a comfortable place to replant their roots, or anyone who wants to stop renting and finally have a place of their own. If you want a place that is easy to maintain, easy to love, and easy to call home, this one checks all the boxes. (id:51992)
640 West Street Unit# 908
Brantford, Ontario
Rare Short Term Rental Opportunity Short term rentals in a building like this almost never come up, and when they do, they are exactly what someone in transition needs. This is perfect for someone who has just sold their home, someone relocating for work, someone waiting on a new build or renovation to finish, or professionals and students here for a temporary placement. Life does not always match a twelve month lease. Sometimes you need a place that feels safe, clean, and cared for while the next chapter comes together. This unit checks every box. It is updated, move in ready, and located in one of the most convenient areas in the city with quick access to shopping, parks, transit, the 403, and everyday essentials. The building is well run, the neighbors are friendly, and it is the kind of community where you can settle in quickly and feel supported. This bright two bedroom, one bathroom condo features new flooring, fresh paint, modern trim, upgraded lighting, stainless steel appliances, great storage, and a private balcony surrounded by mature trees. Both bedrooms are comfortable in size and a large entry closet adds extra space. A window air conditioner keeps the home cool in warmer weather. Village Towers is known for its strong condo board, caring community, and practical amenities. You will enjoy a fitness room, sauna, party room, billiards room, on site laundry, bright common areas, underground parking, and a dedicated storage locker and heat, hydro, and water are included! If you want convenience, comfort, and a place that feels easy to call home, this one is ready for you. (id:51992)
286 #5 Highway
St. George, Ontario
Step into country estate living with this beautifully restored 1930 century home set on three-quarters of an acre just outside of St. George. Blending timeless character with extensive modern updates, this 4-bedroom, 3-bath property offers the perfect balance of old-world charm and everyday comfort. Imagine cozy evenings gathered in one of the two inviting living spaces, each anchored by a gas fireplace. In the heart of the home, the brand-new white kitchen with quartz counters (2024) and updated main floor flooring creates the perfect backdrop for family meals and entertaining. The oversized attached 2-car garage (23'6 x 27') keeps daily life convenient, while the detached shop (28'9 x 31'9) opens up endless possibilities—whether it’s a hobby space, workshop, or home-based business. Outside, the expansive covered porch is ideal for summer evenings watching the kids play in the yard, while the private main floor primary suite offers a peaceful retreat with direct access to the outdoors and hot tub. Practical updates—including modern mechanicals and a newly paved driveway (2023) with parking for 20+ vehicles—make this home as functional as it is beautiful. Located just minutes from the shops, schools, and restaurants of St. George, and offering a quick commute to Brantford, Cambridge, and Hwy 403, this one-of-a-kind property is a place where family memories are made and cherished for years to come. (id:51992)
72 Kent Street N Unit# 4
Simcoe, Ontario
For rent – second floor apartment in Simcoe. Available January 1, this bright and well-maintained 1-bedroom, 1-bath unit offers comfort and convenience in a quiet, centrally located building. Currently set up as 2 bedrooms, as the living room is being used as a second bedroom. Ideal for a single person, couple, or two individuals in current setting. Features include a spacious eat-in kitchen, large bedroom with double windows, and a rear entrance with access to the backyard. Separate utilities, assigned washer and dryer in the basement, and one parking space on the side of the building. Clean, quiet, and well-kept property in an excellent Simcoe location close to schools, parks, trails, restaurants, and all local amenities. Perfect for responsible tenants seeking a comfortable and affordable home. (id:51992)

