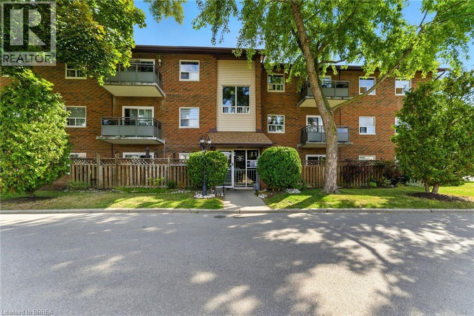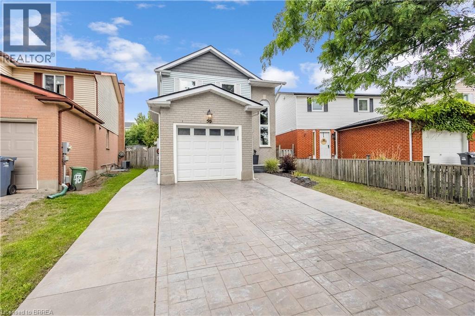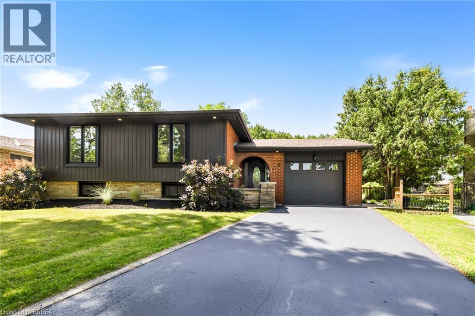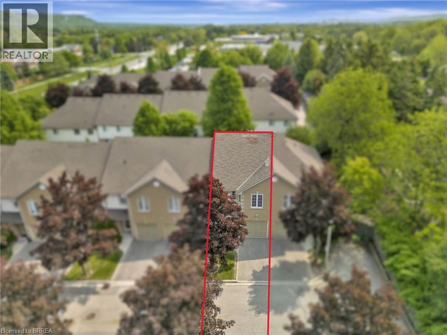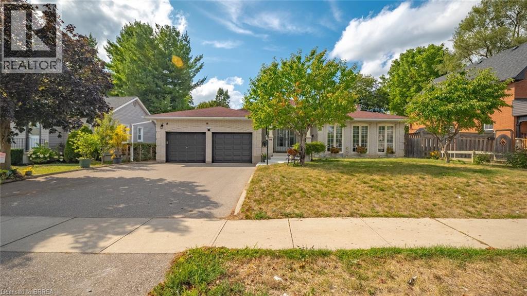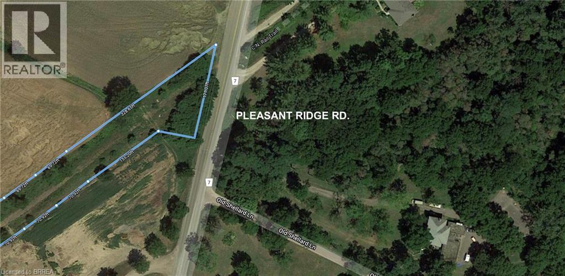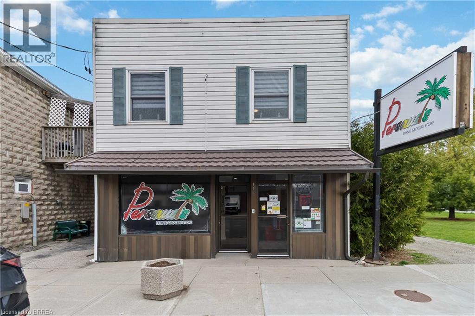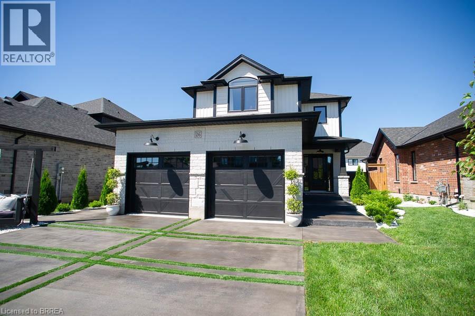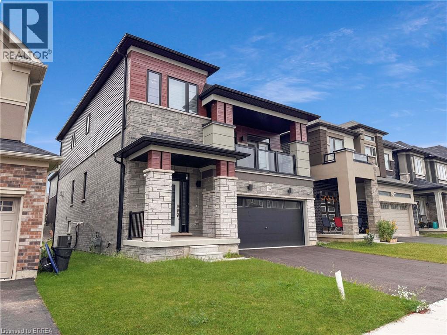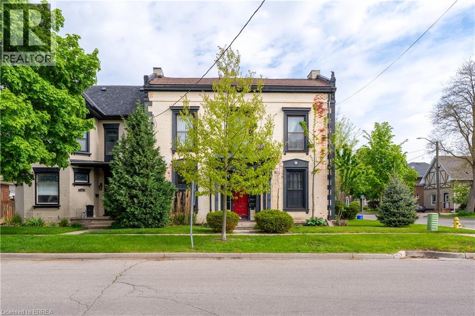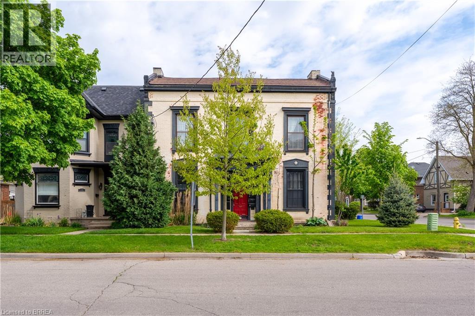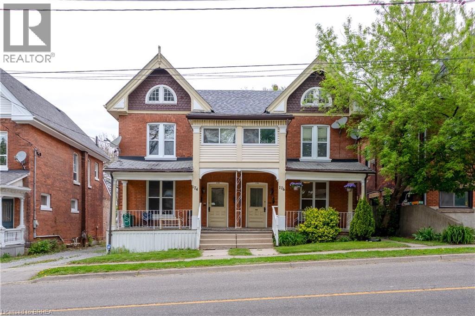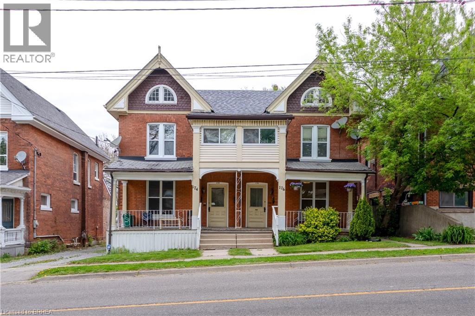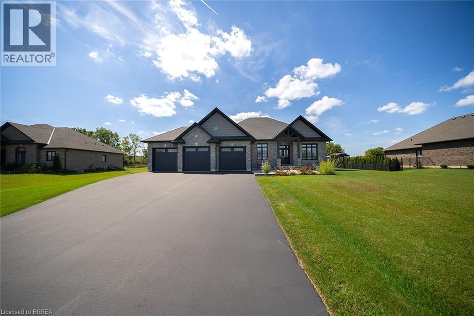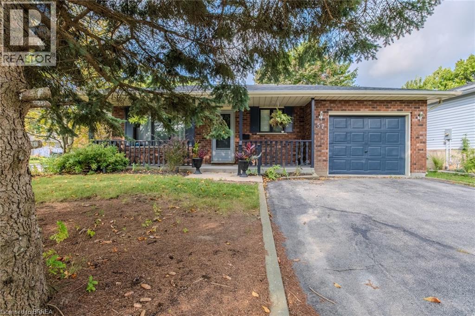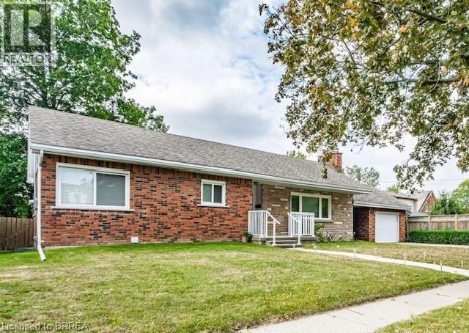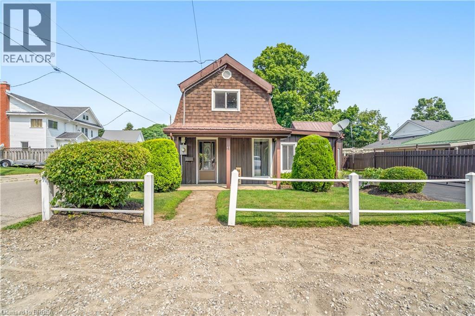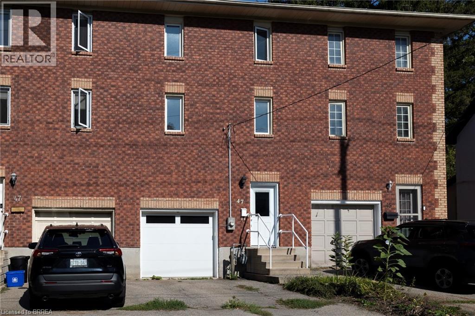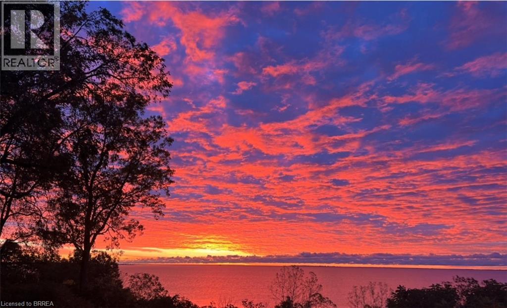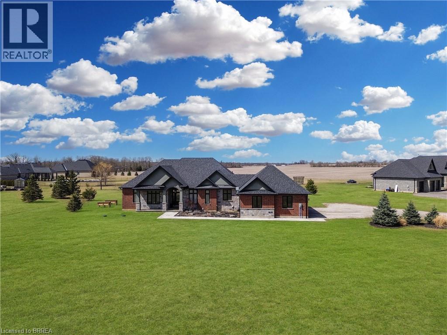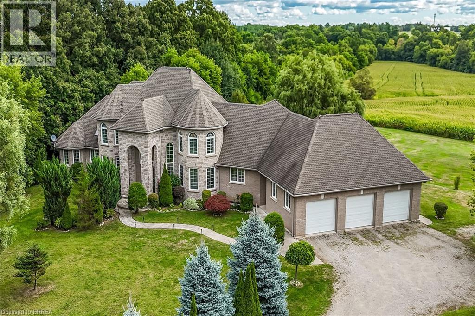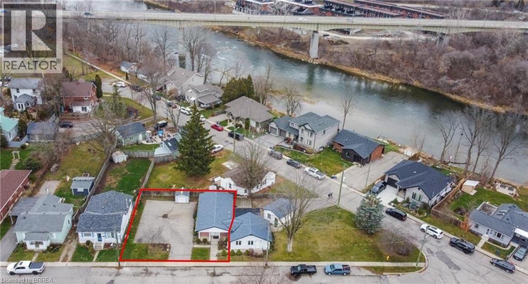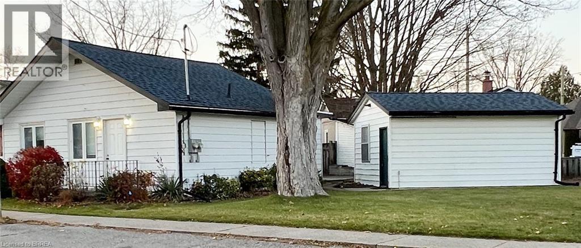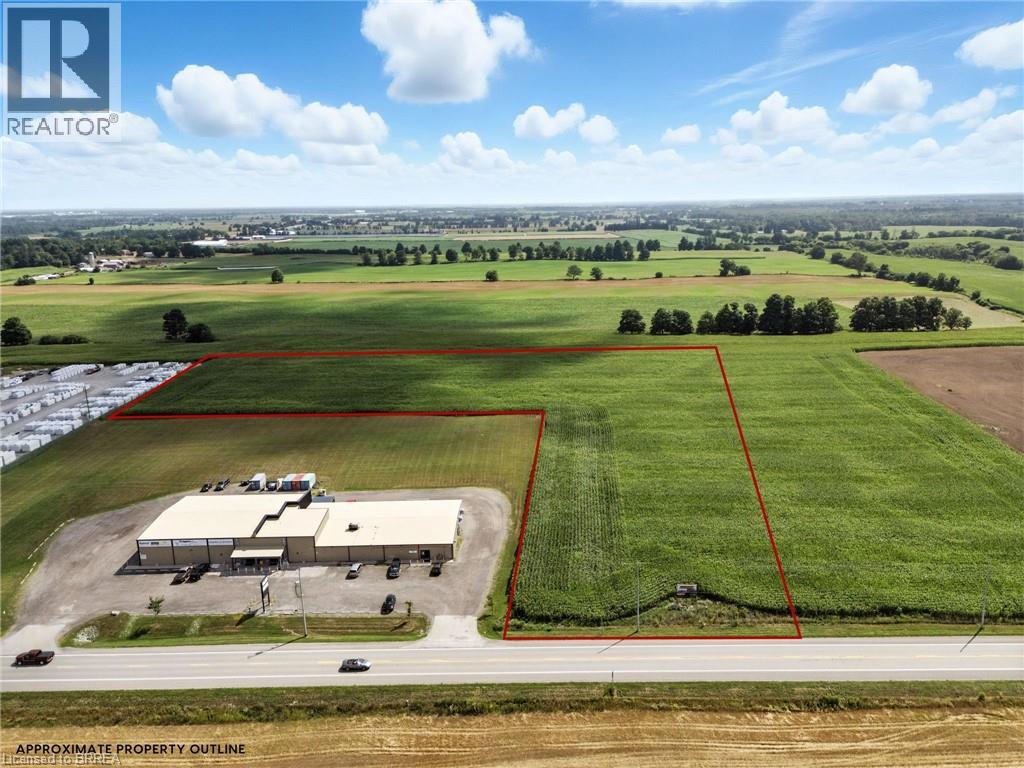612 Grey Street Unit# 7
Brantford, Ontario
Perfect for Investors! Turnkey with A+ Tenant at current market rent rate. Welcome to this bright and tidy 1-bedroom, 1-bathroom condo offering low-maintenance living in a prime central location. The open-concept layout seamlessly combines the living room, dining area, and kitchen, creating a functional and inviting space to relax or entertain. Step outside to your private balcony on the second level—perfect for enjoying morning coffee or evening downtime. Treed yards for leisure time. With in-suite laundry hookups, oversized walk in storage closet an exclusive parking space, and low condo fees that include heat and water (you only pay hydro), this home checks all the boxes for convenience. Located just minutes from shopping, schools, and easy highway access, this condo is ideal for those seeking a move-in ready home or a smart investment property. Don’t miss this opportunity to expand your investment portfolio with stress-free income. (id:51992)
50 Walman Drive
Guelph, Ontario
Welcome to 50 Walman Drive, a beautifully updated home in a desirable Guelph neighbourhood. Offering 3 bedrooms and a full 4-piece bathroom on the upper level, plus a fully finished basement with a 4th bedroom, den, 3-piece bathroom, and laundry, this property is designed to meet the needs of today’s families or a perfect investment opportunity. The main level features a bright and spacious layout with a large living room, formal dining area, and a modern galley kitchen that has been thoughtfully updated with abundant storage, generous counter space, stainless steel appliances and quality finishes. Upstairs, each bedroom is well-sized with natural light, while the lower level provides excellent flexibility for guests, a home office, or multi-generational living. Outside, the curb appeal is unmatched with a new driveway, front walkway, and porch, all complemented by professional landscaping and a fully insulated single car garage. The fully fenced backyard offers privacy and relaxation, complete with a brand-new deck ideal for entertaining, gardening, or simply enjoying the outdoors. This move-in-ready home combines style, function, and peace of mind with updates throughout. Conveniently located near schools, parks, trails, shopping, and major amenities, 50 Walman Drive is an excellent opportunity to own a family-friendly home in a sought-after area of Guelph. (id:51992)
9 Ventnor Court
Brantford, Ontario
Your stunning, newly renovated home awaits in the highly sought-after, family-friendly Grandwoodlands neighbourhood! This exquisite property has been professionally redesigned and fully remodeled from top to bottom, showcasing luxurious finishes, timeless style, and exceptional attention to detail. Step into the welcoming foyer, where a short set of stairs leads you to both the main and lower levels. The living room features a sleek electric fireplace, stylish pot lights, and a seamless layout that’s ideal for both relaxing and entertaining. The kitchen is a true showstopper—designed to impress and function beautifully. It boasts a large center island with seating, brand-new stainless steel appliances, a timeless subway tile backsplash, and trendy open shelving that adds a designer touch. The primary suite is a serene retreat, highlighted by a custom feature wall and sliding glass doors that lead directly to your own private deck—perfect for morning coffee or evening unwinding. The spa-inspired ensuite includes a stunning glass-enclosed shower and a beautifully appointed vanity. Two additional spacious bedrooms on the main level offer versatility for children, guests, or home office needs, and are served by a beautifully updated 4-piece bathroom. Downstairs, the fully finished lower level offers even more living space with a generous recreation room featuring a cozy gas fireplace. A large laundry room, fourth bedroom, and a stylish 3-piece bathroom add functionality and flexibility to the space. Outside, the home continues to impress with two decks, mature landscaping, and ample yard space—creating your very own backyard oasis for outdoor entertaining and peaceful relaxation. Notable upgrades include brand-new flooring, fresh paint, modern lighting throughout, and new siding, all contributing to this home's truly move-in-ready condition. Don’t miss your chance to own this meticulously updated property that blends luxurious living with everyday comfort. (id:51992)
31 Moss Boulevard Unit# 26
Dundas, Ontario
Embrace the condo lifestyle with low condo fees and property taxes!! Discover Dundas, explore Dundas Valley! Stylish 3-bedroom, 1.5 baths townhome in the family-friendly Highland Park neighbourhood. The open concept main floor features superb living space with a bright & spacious living room, dining area. Cheery kitchen with ample cabinets, ceramic backsplash, new faucet; fantastic counterspace & breakfast bar. Step through the patio doors into the fully fenced backyard, complete with a raised deck for family BBQs. For your convenience inside garage entry plus 2 pc washroom complete the main floor. The upper bedroom level will entice with the large primary bedroom, incredible closet space & ensuite privileges to the huge bathroom; plus 2 sizeable bedrooms, linen closet. The basement offers additional living space with a generous rec room, laundry room, and loads of storage space. Move-in ready; enjoy this quiet, peaceful, idyllic setting. Extensive upgrades in the last 2 years are: all windows replaced in 2024 at the owners’ expense (20-year transferable warranty), new patio door w. internal blinds 2024 (10-year warranty), new A/C, new fence 2024, luxury wide plank flooring 2023, new Stainmaster pet carpet w. top of the line under pad 2023, professionally painted throughout 2023. Furnace November 2017. Located minutes from conservation areas, scenic trails, parks. Walking distance to public & high school, public transit to Mac University and Stoney Creek, 15-minute drive to 403. (id:51992)
90 North Park Street
Brantford, Ontario
If you can dream it, you can have it here. Welcome to 90 North Park Street in the desirable Terrace Hill neighbourhood of beautiful Brantford City, and being offered for the first time in 35 years. Well built originally by a reputable local builder for his parents, and situated on a MASSIVE .38 acre lot, if you have been looking for that perfect house to fit two families, aging parents or maybe even a mature child that's still at home, but you also want to maintain some privacy and separation, then this property is without a doubt perfect for you! As you walk up you will immediately notice the grand and classic charm of this home, surrounded by mature trees and sitting impressively on almost a half acre inside the city limits. Stepping inside the front door you are welcomed by the immaculate attention to detail and beautiful tuscan finishes throughout, from the bright and airy open concept design to that WOW you just keep mouthing under your breath, this home never fails to impress. Offering the potential for completely separate living spaces on both levels, this property doesn't just have 2 kitchens, it has 2 dining rooms, 2 living rooms, 2 full bathrooms, 2 backyard areas and 2 separate entrances for both units!! Upstairs you will find 3 generously sized bedrooms with a beautifully tiled main bath, a flowing floor plan from kitchen to dining room with a decorative and cozy sunken living room and a rear door to the back covered courtyard. Downstairs has another full kitchen and full living area. This home truly shocks your senses when you think to yourself it just keeps going and going and going. Out back is your little slice of paradise, with the tranquil views of wildlife and nature, a detached garage with your very own sudo greenhouse, huge gardens and more yard space than you will know what to do with, because you really just never know when your going to need it. It's time your treat yourself to 2 houses for the price of one! Welcome HOME. (id:51992)
161 Pleasant Ridge Road
Brantford, Ontario
Here's something unique...A potential building lot just on the outskirts of Brantford. This parcel is approximately 5 acres and is located in a rural setting on sought-after Pleasant Ridge Road. This property has two road fronts (Pleasant Ridge & Arthur Roads) allowing the possibility to build your dream home & have separate access to a workshop or possibly for an additional residence, one on Pleasant Ridge Rd. & the other on Arthur Rd. Natural gas at Pleasant Ridge. The best of both worlds; nature at your door step & the city just minutes away. Seller willing to entertain a Vendor Take Back Mortgage with decent downpayment. Please reference pictures to get an indication of the 5 acres and the lay of the land. House plans are available for review for interested buyers. Buyer to complete their own due diligence with respect to zoning/building permits/guidelines/ restrictions and intended future use. (id:51992)
112 King St Street
Burford, Ontario
Completely remodelled commercial retail space for lease in the heart of Burford’s downtown core. This unit has been extensively renovated with new drywall, modern flooring, and cosmetic updates throughout. The open layout at the front provides an ideal setting for retail, service, or professional use, while the rear portion includes a private office, storage area, and an updated two-piece commercial bathroom. A large basement offers additional storage for tenant use, and the space is serviced with forced-air gas heat and central air conditioning for year-round comfort. With excellent visibility, plenty of street parking right out front, and a location in a growing community just west of Brantford, this property presents an excellent opportunity for a wide range of commercial uses. (id:51992)
26 Gibbons Street
Waterford, Ontario
Stunning home in the heart of Waterford — one of Norfolk County’s most sought-after communities. This beautifully designed, nearly 2,000 sq ft home offers 3 bedrooms, 2.5 bathrooms, a double garage, and a modern backyard oasis with covered porch. Thoughtfully curated materials and upgrades throughout give this home the feel of a custom build, with style and continuity in every detail. Striking curb appeal is enhanced by professional landscaping, concrete walkways, and steps that wrap elegantly around the home. Inside, a grand foyer welcomes you with wide-plank LVP flooring, wainscoting, and a dramatic hardwood staircase with sconce lighting. The mudroom/laundry space is both functional and stylish, with ample built-in cabinetry, quartz counters, and bench seating — leading to a designer powder room with floating vanity, vessel sinks and honeycomb tile that can be found in all bathrooms. The open-concept main living area is perfect for both everyday life and entertaining. The kitchen features modern white cabinetry, quartz countertops, a massive 9.5’ x 4.5’ island, open shelving, and two pantries. The adjoining dining and living areas flow seamlessly, highlighted by a sleek concrete fireplace. Patio doors open to a composite covered porch with glass railing, overlooking a beautifully designed backyard with seating area, gazebo, and elegant lighting. Upstairs, the primary suite includes a barn-door walk-in closet and spa-inspired ensuite with soaker tub, glass shower, and quartz vanity. Two additional spacious bedrooms, a designer full bathroom, and a cozy office area with barn doors complete the upper level. This home is a rare blend of luxury, function, and style — ready to welcome its next family. (id:51992)
14 Brewis Street
Paris, Ontario
Be the second to live in this stunning 4-level side split showcasing exceptional curb appeal and a smart family-friendly layout. The main level features a formal dining room, living room with fireplace, bright dinette, and stylish kitchen, all under soaring ceilings. The impressive great room is a showstopper with 12’ ceiling height, oversized glass doors, and a walkout to a balcony overlooking the street. Upstairs, you’ll find four spacious bedrooms including a primary suite with walk-in closet and spa-like en-suite. Convenient bedroom-level laundry adds to the thoughtful design. A two-car garage and welcoming entry complete this beautiful newer built home. Take Advantage Of The Homes Prime Location Just Minutes To Highway 403 And Close To The Brant Sports Complex, Schools, Shopping, And Scenic Trails. This Is An Ideal Opportunity To Live In One Of Ontario's Most Picturesque Towns In A Home That Combines Elegance, Functionality, And Location. - book your private viewing today! (id:51992)
220 Nelson Street
Brantford, Ontario
Welcome to 220 Nelson Street, a fully renovated legal triplex located in one of Brantford's most sought-after residential and rental neighborhoods, the thriving East Ward. Recently repriced to $699,999, this exceptional property now offers a strong 6.3% cap rate, presenting an excellent opportunity for investors or owner-occupiers looking to offset mortgage costs while building long-term real estate equity. This architecturally distinct property has been thoughtfully updated over the past several years, with over $100,000 in renovations completed between 2021 and 2024. Updates include a full electrical upgrade with four new meters, modernized kitchens and bathrooms, new windows, updated flooring, fresh paint, new appliances, and significant improvements to the laundry room and plumbing systems. With major capital expenditures already handled, this is a true turnkey investment. Each of the three self-contained units offers a unique living experience. Unit 1 features soaring 10-foot ceilings, large sun-filled windows, a completely redesigned kitchen with quartz countertops and stainless steel appliances, and a contemporary four-piece bathroom. It also enjoys private access to a fenced backyard, ideal for outdoor living. Unit 2 boasts a rare wrap-around layout that creates a natural separation between living and sleeping areas, accented by charming late 1800s architectural details and oversized windows. Unit 3 is a stylish loft that blends character and comfort, complete with an upgraded kitchen, new bathroom, and refreshed flooring and lighting throughout. Additional highlights include a shared laundry room with new appliances, secure basement access for storage, and multiple parking spaces. Located just minutes from public transit, shopping, schools, and parks, 220 Nelson offers both convenience and long-term appeal for tenants and owners alike. This property stands out as a smart and stable addition to any portfolio. (id:51992)
220 Nelson Street
Brantford, Ontario
Welcome to 220 Nelson Street, a fully renovated legal triplex located in one of Brantford's most sought-after residential and rental neighborhoods, the thriving East Ward. Recently repriced to $699,999, this exceptional property now offers a strong 6.3% cap rate, presenting an excellent opportunity for investors or owner-occupiers looking to offset mortgage costs while building long-term real estate equity. This architecturally distinct property has been thoughtfully updated over the past several years, with over $100,000 in renovations completed between 2021 and 2024. Updates include a full electrical upgrade with four new meters, modernized kitchens and bathrooms, new windows, updated flooring, fresh paint, new appliances, and significant improvements to the laundry room and plumbing systems. With major capital expenditures already handled, this is a true turnkey investment. Each of the three self-contained units offers a unique living experience. Unit 1 features soaring 10-foot ceilings, large sun-filled windows, a completely redesigned kitchen with quartz countertops and stainless steel appliances, and a contemporary four-piece bathroom. It also enjoys private access to a fenced backyard, ideal for outdoor living. Unit 2 boasts a rare wrap-around layout that creates a natural separation between living and sleeping areas, accented by charming late 1800s architectural details and oversized windows. Unit 3 is a stylish loft that blends character and comfort, complete with an upgraded kitchen, new bathroom, and refreshed flooring and lighting throughout. Additional highlights include a shared laundry room with new appliances, secure basement access for storage, and multiple parking spaces. Located just minutes from public transit, shopping, schools, and parks, 220 Nelson offers both convenience and long-term appeal for tenants and owners alike. This property stands out as a smart and stable addition to any portfolio. (id:51992)
174-176 Darling Street
Brantford, Ontario
Turnkey, cash-flowing, and priced to move. This fully renovated legal fourplex in the heart of downtown Brantford is a rare find — now offered at $947,999 with an updated 7.2% CAP rate and strong upside potential. Each unit has been extensively updated between 2022 and 2025 with modern kitchens featuring quartz countertops, new cabinetry, tile backsplashes, and stainless steel appliances. The bathrooms have been stylishly redesigned with tiled shower and tub combos, new vanities, and contemporary finishes. Additional upgrades include new flooring, paint, lighting, and windows throughout, along with two new A/C units, plumbing improvements including a new ABS main drain line, and a partial roof replacement. The driveway and parking area have been re-gravelled for a clean and low-maintenance exterior. Set on a large lot with private parking, the building consists of a mix of 2-bedroom and 1+den units, all separately metered. With one unit currently vacant and another becoming available shortly, there's immediate rental upside to further boost income. Located in a prime residential area near public transit and essential amenities, this property offers excellent long-term potential for investors seeking solid cash flow, strong asset appreciation, and minimal capital expenditures. This is a true turnkey addition to any investment portfolio. (id:51992)
174-176 Darling Street
Brantford, Ontario
Turnkey, cash-flowing, and priced to move. This fully renovated legal fourplex in the heart of downtown Brantford is a rare find — now offered at $947,999 with an updated 7.2% CAP rate and strong upside potential. Each unit has been extensively updated between 2022 and 2025 with modern kitchens featuring quartz countertops, new cabinetry, tile backsplashes, and stainless steel appliances. The bathrooms have been stylishly redesigned with tiled shower and tub combos, new vanities, and contemporary finishes. Additional upgrades include new flooring, paint, lighting, and windows throughout, along with two new A/C units, plumbing improvements including a new ABS main drain line, and a partial roof replacement. The driveway and parking area have been re-gravelled for a clean and low-maintenance exterior. Set on a large lot with private parking, the building consists of a mix of 2-bedroom and 1+den units, all separately metered. With one unit currently vacant and another becoming available shortly, there's immediate rental upside to further boost income. Located in a prime residential area near public transit and essential amenities, this property offers excellent long-term potential for investors seeking solid cash flow, strong asset appreciation, and minimal capital expenditures. This is a true turnkey addition to any investment portfolio. (id:51992)
21 Tedley Boulevard
Brantford, Ontario
Welcome home to the prestigious Valley Estates community where this stunning, custom built, Spadafora Home, sits on a sprawling 3/4 acre lot with no backyard neighbours. Offering 2+2 bedrooms (a potential 3rd in the walk-in closet), 3.5 bathrooms & a triple car garage, with more than 4000 sq ft of finished living space. The all-brick exterior, concrete front landing & triple-car garage are striking as you make your way up to the front entryway. The alluring 10-ft ceilings create a warm, open & airy feeling as you enter the home. To the right of the entryway is a large formal dining room to host all your family gatherings, while to the left is a home office to tidy up your business affairs. This can also be another bedroom if required. The immense open-concept space offers a stunning, chic white kitchen with a 10.5-ft center island & ample storage & counter space for food preparation, with sightlines into the great room with a gas fireplace, & wall-to-wall views of the backyard with no neighbours. The main floor living area is highlighted with laundry, a powder room, & a separate bedroom area, with a large primary suite with a walk-in closet & a spa-like ensuite bathroom with a shower & soaker tub. The closet is every woman's dream with organizers & an island. This space can also be closed off to create a functional bedroom. A second generous size bedroom & full bathroom complete the main floor. Make your way downstairs to find a stunning finished basement that offers two bedrooms & a full bathroom, with a separate area for a gym, games area, recreation room & bar. This space is truly exceptional for entertaining. With access to the garage from the basement, this could be the perfect in-law suite! Outside, you will enjoy the 53x23 deck with a covered porch, pergola with hot tub, large shed & views for days with no backyard neighbours. (id:51992)
57 Thompson Drive
Port Dover, Ontario
All brick bungalow in quiet beach town of Port Dover on corner lot with attached garage & fenced yard. Enjoy boating, canoeing, seadooing, mini putt, fishing and Lake Erie life with a quaint downtown filled with lots of shopping & restaurants. This well cared for home features 2 bedrooms & laundry on main level, open concept living room & dining room,-great for entertaining, eat-in kitchen with large newer skylight & newer appliances in 2025 including fridge, stove & dishwasher, gazebo on your private extended deck off kitchen to fenced yard redone in 2024, large finished rec room perfect to watch movies in or sports games, 2 full baths, main level bath has newer skylight as well, reshingled roof 2025, central air, washer & dryer included, lots of room to finish another bedroom or games room, close to schools, park & grocery store. Perfect for 1st time home buyers or retirees! Come take a look as you won't be disappointed! (id:51992)
75 Henderson Avenue
Brantford, Ontario
Prime Henderson Survey Location! Imagine life at 75 Henderson Ave! This charming all brick detached home in a sought-after Brantford neighbourhood offers more than just a place to live – it provides a smart financial solution with a built-in mortgage helper for young couple starting out or elderly couple who want a supplementary income. Enjoy comfortable living on the main floor with 3 bedrooms & 4pc bath and 2 bedrooms & full bath on lower level, fully renovated, legal secondary suite downstairs helps offset your mortgage costs or perfect for your inlaws. Main floor is rented on a month to month basis for $2,400 per month plus utilities and downstairs is $1,900 per month on a month to month basis plus utilities. Benefit from the peace of mind of separate entrances & utilities, individual HVAC systems, appliances, and tankless water heaters in each unit, all updated in 2021 with full permits and inspections. It's the perfect blend of homeownership and financial flexibility. Attached garage, large lot 74'x133' with fenced yard. Steps to St John's High School & James Hillier School. Location Location Location! Don't miss out on this great opportunity to live in a sought after location! (id:51992)
11 West Church Street
Waterford, Ontario
Move-In Ready Home in Waterford! A lovely home in the quaint town of Waterford featuring a covered front porch, an inviting living room for entertaining with laminate flooring, a bright and spacious eat in kitchen with lots of cupboards and counter space, an eating area that has patio doors leading out to a deck(part of the deck is covered), a pristine 4pc. bathroom that has a modern vanity with a granite countertop and a soaker tub with a tiled shower, a convenient main floor laundry room, and a sunroom where you can relax with your morning coffee. Upstairs you’ll find generous sized bedrooms that have laminate flooring with the master bedroom enjoying a private 3pc. ensuite bathroom. This home was completely renovated in 2017. Located on a quiet street and within walking distance to the main shops, antique markets, parks, trails, schools, Waterford ponds, and the annual Pumpkinfest celebration. Book a private viewing for this wonderful home! (id:51992)
47 Walnut Street
Brantford, Ontario
Calling all first-time home buyers, young families and investors! Take note of this fantastic 3 bedroom, 1.5 bath semi-detached home with approx. 1,308 sf of finished living space, a large yard and single car attached garage. Boasting three good sized bedrooms, a spacious and inviting living room with large windows allowing plenty of natural light, a formal dining room and kitchen, main floor powder room and a sprawling fully fenced back yard with a deck off the bonus room. Plenty of parking out front. Located in a nice and quiet family friendly neighbourhood within walking distance to most amenities. Book your private viewing today. (id:51992)
17 Black Walnut Drive Unit# 32
Port Rowan, Ontario
Looking for the perfect sunrise? Build Your Dream Retreat on Long Point Bay Discover the ideal canvas for your vision with this exceptional vacant land overlooking the sparkling waters of Long Point Bay, set within the UNESCO World Biosphere Reserve. Wake up to breathtaking sunrises year-round, as each season paints the lakefront with its own natural beauty. Located within the BB Ranch gated lakefront community, this property offers the security, peace of mind, and exclusivity you deserve—all while being nestled along the pristine shoreline of Lake Erie. Here, nature and lifestyle come together. Explore nearby conservation areas, beaches, bird-watching lookouts, and scenic trails for walking, cycling, or even horseback riding—all just beyond your doorstep. Enjoy the best of both worlds with recreation and convenience, including; challenging golf courses, scenic marinas, charming wineries, and fine restaurants only minutes away. This community features quality homes built by Prominent Homes, ensuring enduring value and craftsmanship. For added convenience, construction and lot financing are available to qualified buyers—making it easier than ever to turn your dream of lakeside living into reality. Whether you’re seeking a weekend escape, seasonal retreat, or full-time residence, this lot provides an unrivaled opportunity to create your own lakeside haven. (id:51992)
98 Mill Street
Burford, Ontario
This stunning custom-built brick and stone ranch sits on 1.7 acres in the prestigious Royal Highland Estates. Built just five years ago, this home offers nearly 4,000 sq. ft. of beautifully finished space, including a fully finished basement with a walk-up to the garage—perfect for a potential in-law suite. The open-concept main floor features 4+2 bedrooms and 3.5 bathrooms. The chef’s kitchen boasts ample cabinetry, granite countertops, recessed lighting, and a sprawling island that flows into the living area. A cathedral ceiling and cozy gas fireplace make the living room a warm gathering space, with direct access to a covered deck from both the living room and primary suite. The private primary suite includes a spa-like ensuite with a walk-in shower and a massive walk-in closet. On the opposite side, three additional bedrooms, a full and half bath, and a well-designed laundry room with a walk-in closet complete the main level. With soaring 10-foot ceilings and transom windows, the home is filled with natural light. The lower level features a spacious rec room with large windows, a second gas fireplace, an office/den, two bedrooms, a full bath, and two large storage rooms. The walk-up to the triple-car garage makes this space highly functional. Enjoy peaceful country living with no rear neighbors, scenic farmland views, and stunning sunsets. This quiet, family-friendly area is minutes from Apps Mill, Whiteman’s Creek, and Brantford’s amenities. (id:51992)
329 Johnson Road
Brantford, Ontario
Stunning Custom-Built Retreat – Carpet-Free Luxury with Nature Views situated on a 13.83 acre lot with a creek just minutes from major highway and shopping. Welcome to this meticulously crafted custom-built home, designed for elegance, comfort, and effortless entertaining! This carpet-free gem features hardwood, marble, and porcelain flooring throughout, offering timeless style and easy maintenance. Enjoy the warmth and charm of the sunken living room with a cozy gas fireplace, or unwind in the spacious primary suite complete with its own gas fireplace, a spa-like 6-pc ensuite, huge walk-in closet, and a private reading room—your personal sanctuary. Step out from either the primary bedroom or the main living area to a concrete patio, complete with a gas BBQ hookup, overlooking a serene tree-lined yard with fruit trees, lush gardens and a fire pit—perfect for summer nights! The walk-out lower level provides endless possibilities for additional living or entertaining space. At the heart of the home, the gourmet kitchen boasts custom cherry cabinetry, a large center island, and granite countertops—a chef’s dream come true! Additional upgrades include 45-year shingles for long-lasting durability. A true one-of-a-kind property blending luxury living with natural beauty—this home must be seen to be fully appreciated! Lower level has rough in for future bathroom “10 acres currently leased to a tenant farmer” (id:51992)
19-A Creeden Street
Paris, Ontario
Remarks Public: Discover your dream home or smart investment at 19A Creeden St! This beautifully renovated 2-bedroom, 1-bathroom residence offers modern comfort and convenient living in a sought-after neighbourhood. Imagine strolling downtown, enjoying the Grand River, or easily accessing schools, parks, and the 403 – all moments from your door. For those looking for even more space or a unique multi-generational living opportunity, the adjacent property, 19-B Creeden St, is also available for purchase. This is a rare chance to own both sides of a semi-detached home, perfect for keeping elderly parents close by while maintaining your own independence. Inside, enjoy stylish updates, one-floor living, and vaulted ceilings. In-suite laundry and AC provide year-round comfort. Ample parking and storage add practicality. The fantastic neighbourhood and convenient location offer the best of both worlds. A unique opportunity: The current tenant is happy to stay, making this an ideal investment or perfect home. (Photos are from the last vacancy.) For more space, 19B Creeden St (vacant, easy to show) is also available. Side by Semi Detached Homes for sale at the same time a rare opportunity for having your elderly parents next door to make sure they are doing ok. Don't miss out! Book your showing today and experience 19A Creeden St Paris! (id:51992)
19-B Creeden Street
Paris, Ontario
Discover your dream home or smart investment at 19-B Creeden St! This charming 2-bedroom, 2-bathroom home offers comfortable living with a nice big yard and a garage, all in a desirable neighbourhood. Imagine enjoying the convenience of being close to downtown, the Grand River, schools, parks, and the 403. This home is vacant and easy to show, so you can see it anytime. For those looking for even more space or a unique multi-generational living opportunity, the adjacent property, 19-A Creeden St, is also available for purchase. This is a rare chance to own both sides of a semi-detached home, perfect for keeping elderly parents close by while maintaining your own independence. Don't miss out on this fantastic opportunity! (id:51992)
338 Bishopsgate Road
Burford, Ontario
This shovel ready, 8-acres of industrial land offers unmatched flexibility, perfect for a variety of uses. Offering an exceptional opportunity to own prime, versatile land in the heart of Brant County, just 15 minutes away from major highway access (soon to be 8 minutes with the new interchange being added at Bishopsgate Rd). With increased open storage capacity for bulk products—now allowing up to 41% coverage—you can maximize the full potential of this 8-acre site. Don't miss out on this remarkable opportunity—contact today for more details! (id:51992)

