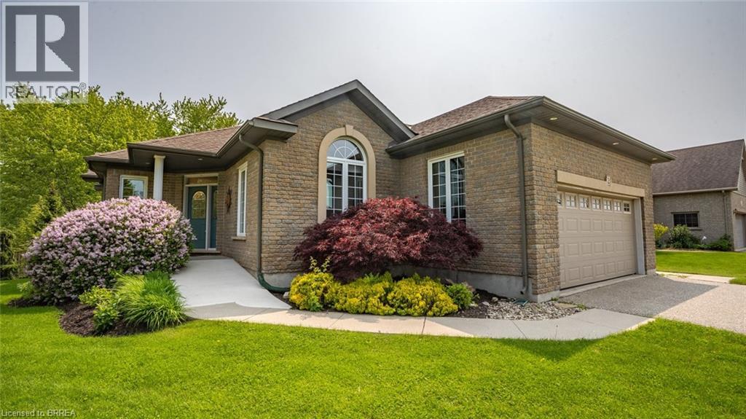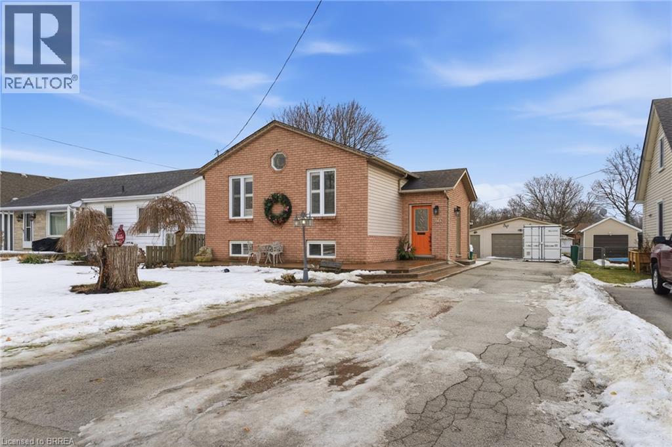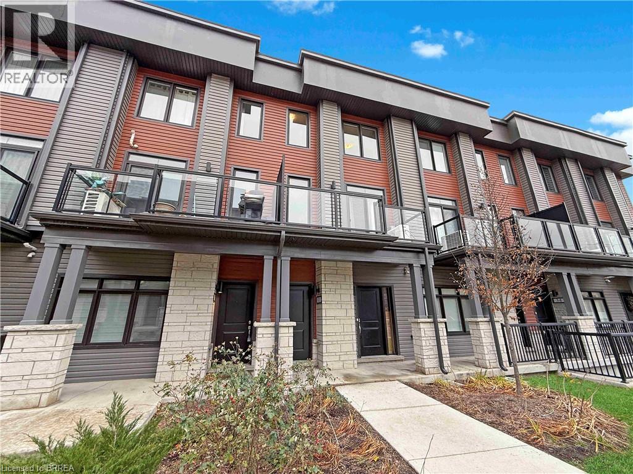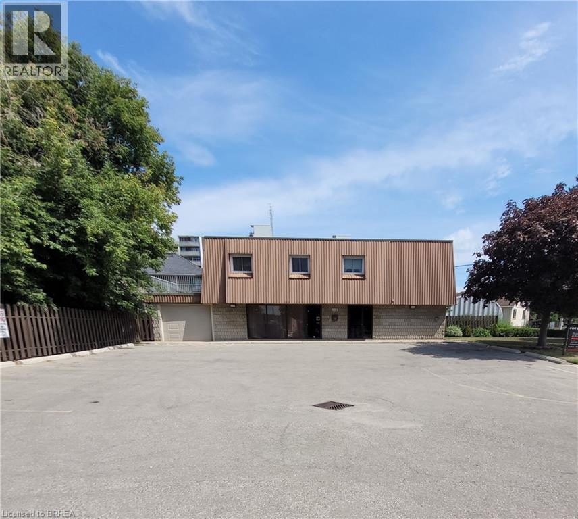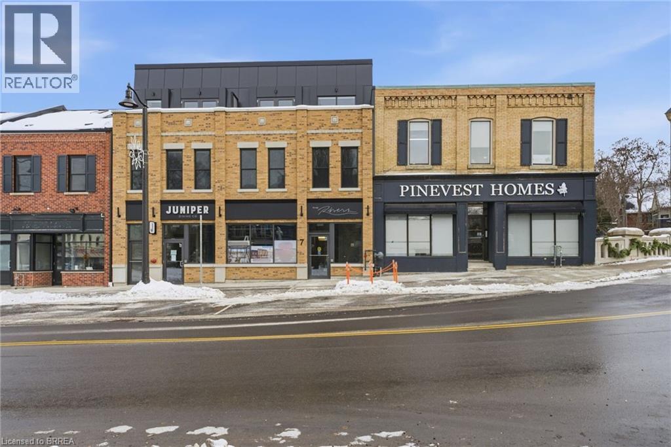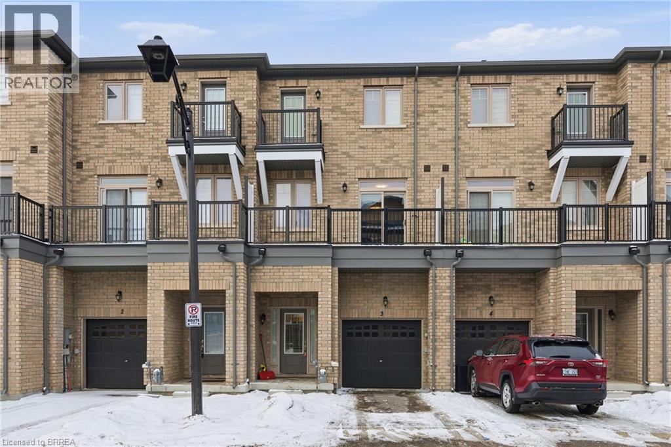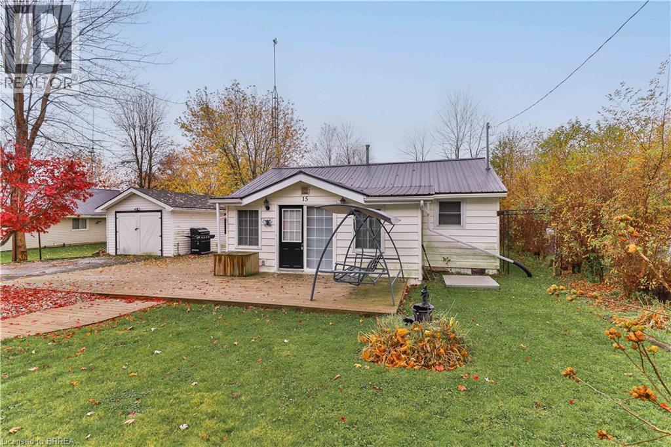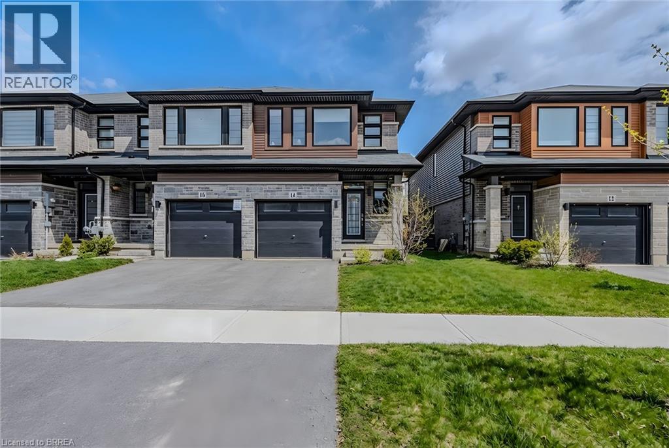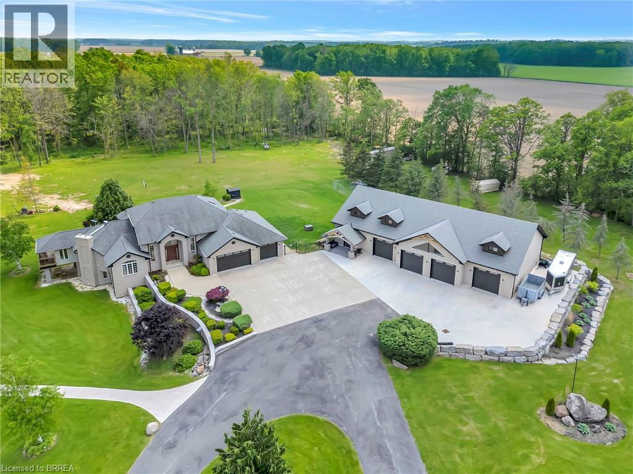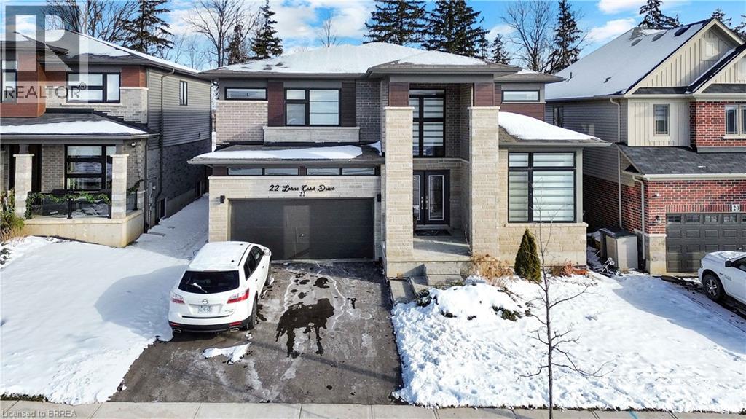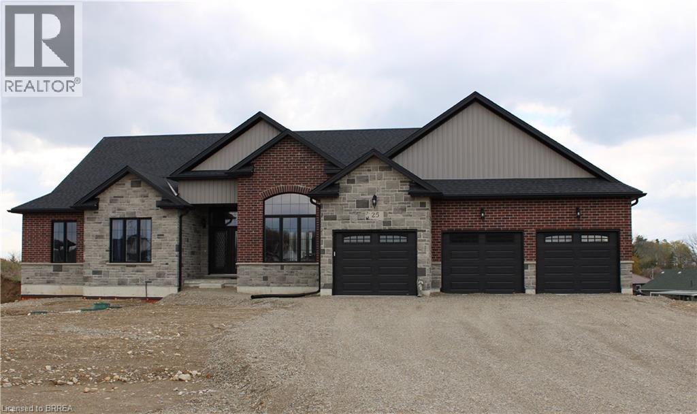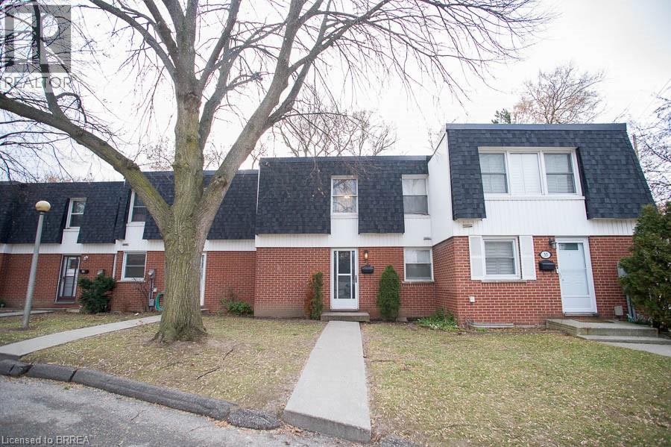2 Hunter Drive S
Port Rowan, Ontario
The lifestyle you've been waiting for! Tucked away in “Ducks Landing” on a picturesque ravine lot, this custom-built brick bungalow offers the perfect balance of privacy, space, and convenience—all just steps from downtown Port Rowan. With 3 bedrooms and 3 full bathrooms, there’s room for everyone. The airy main floor features open-concept living, with a bright kitchen that features a quartz island, ample cupboard space, plenty of work-space, and a cozy dining room with a cathedral ceiling that opens into a spectacular screened-in deck- perfect for outside dining and entertaining complete with a separate bbq area! You’ll be impressed by the floor to ceiling stacked stone fireplace in the living room area. Retreat to the spacious primary bedroom with a private ensuite featuring double sinks and two walk-in closets. The second main-floor bedroom is set apart from the primary, and has access to a full 4 piece bath. Main floor laundry and pantry complete this level. The fully finished lower level features a large rec room with fireplace, office nook, third bedroom, three piece bathroom, and a walk-out to the backyard patio with retractable awning. Another room, which was used as a workshop, has a laundry tub and storage cupboards. You’ll always have extra space thanks to the large furnace room with plenty of storage and a separate cold cellar. With in-law potential and ample storage, this home will adapt to all of your needs. Outside, soak in the sounds of nature and watch hummingbirds flutter through the trumpet vines and honeysuckle from the gorgeous covered deck. You’ll love hosting parties or sipping a coffee while screened in with the ceiling fan keeping you cool. Sit by the Bay and enjoy the live Summer concert series. The quaint downtown boasts restaurants, a new Tim Hortons and shops. With marinas, beaches, golf, and Simcoe, Tillsonburg, and Long Point nearby—this home has it all. Bonus 20KW Stand By back-up generator installed in 2023. (id:51992)
71 Barnes Avenue
Brantford, Ontario
Welcome to this well-maintained raised bungalow located on a quiet cul-de-sac in the desirable Henderson / Carolina Park area of Brantford. Offering 5 bedrooms and 2 full bathrooms, this detached home provides flexible living space well suited to families, multi-generational households, or those needing room to work from home.The main level features an open-concept living and dining area with California shutters, creating a bright and comfortable space for everyday living. Three bedrooms and a full bathroom complete the upper level. The fully finished lower level adds two additional bedrooms, a second full bathroom, and a spacious recreation room featuring a gas fireplace. Just off the rec room is a bonus area with a wet bar, ideal for entertaining or creating a separate gathering space. New carpet has been installed throughout the basement. The lower-level bathroom includes a hot tub.Recent mechanical updates include a new furnace and air conditioning system installed in 2022. Exterior features include a detached double car garage plus an additional 14'10 x 19'3 workshop, offering excellent space for storage, hobbies, or a home-based workspace. The wide private driveway provides ample parking. Enjoy outdoor living on the covered 12' x 24' rear deck overlooking the landscaped yard. Located close to green spaces and Brantford's trail system, as well as schools, parks, public transit, and everyday amenities, this home offers a comfortable layout in a quiet, family-friendly neighbourhood ready to be enjoyed by its next owners. (id:51992)
2 Willow Street Unit# 31
Paris, Ontario
Experience stylish, low-maintenance living in the heart of Paris, Ontario with this beautifully finished condo townhome. Offering 2 spacious bedrooms and 3 bathrooms, this home includes a desirable second-floor balcony, perfect for enjoying fresh air right off the main living spaces. The main level features a bright, open-concept design with a comfortable living area and a contemporary kitchen complete with quartz countertops, stainless steel appliances, and great cabinet space—ideal for everyday living and entertaining. Upstairs, you’ll find two generous bedrooms along with two full bathrooms, creating a practical and private layout for families, guests, or professionals. Continue to the top level and step out onto the rooftop patio, where you’ll be treated to a rare river view—a peaceful retreat for morning coffee, evening unwinding, or hosting friends. An attached garage adds convenience for parking and storage, while the location places you just steps from Paris’s charming shops, cafes, and amenities. This is an exceptional opportunity to enjoy modern living in one of Ontario’s most picturesque small towns. (id:51992)
325 Fairview Drive
Brantford, Ontario
High-traffic location with excellent exposure, this two-storey mixed-use property offers both immediate income and exciting future potential. Situated in an area zoned RHR-3 with a previous zoning of RHD-1, the property can be developed further for additional residential units or adapted entirely for residential use. The owner has received a decision from the city to allow for a larger general office on the main floor and extra permitted uses. The main level features two self-contained commercial units, each approximately 500 sq. ft., with individual heating, cooling, and a 2-piece powder room—perfect for attracting stable business tenants. Upstairs, a spacious 2-bedroom, 1-bathroom apartment spans 1,000 sqft., offering bright living areas, a functional layout, a private entrance and a large balcony. The property includes 11 parking spots for residents, customers, and deliveries, plus a single-car garage. With its combination of residential and commercial space, strong zoning flexibility, and a prominent location, this is an ideal choice for live-work use, rental income, or redevelopment. (id:51992)
7 Grand River Street N Unit# 202
Paris, Ontario
Welcome home to The Rivers, This suite is a sophisticated blend of style and function, all within one of Paris’s most exclusive boutique buildings. Thoughtfully laid out and beautifully finished, Unit 202 is an 807 sq/ft 1-bedroom retreat ideal for those who appreciate efficient design without compromising on luxury. Enjoy the warmth of wide plank hardwood floors underfoot and the sleek feel of quartz countertops in your gourmet kitchen, complete with top-tier Fisher & Paykel appliances. Automated blinds add effortless privacy, and the heated bathroom floor offers everyday comfort. Direct access to the River from this Condos private basement patio, this unit still enjoys one of the best spots to sit and relax in town! (id:51992)
68 First Street Unit# 3
Orangeville, Ontario
Welcome to 68 First Street, Unit #3 in Orangeville. This beautifully designed three-storey townhouse offers an exceptional opportunity to own a modern, move-in-ready residence with 3 spacious bedrooms and 3 well-appointed bathrooms, perfectly suited for growing families, professionals, or multi-generational living. Step inside to a bright, carpet-free interior featuring an inviting open-concept layout where contemporary style meets everyday comfort. Refined finishes and oversized windows throughout the home allow natural light to pour in on every level, creating warm, airy living spaces ideal for both relaxing and entertaining. The thoughtfully designed floor plan offers excellent flow, while ample storage solutions enhance day-to-day functionality. The finished basement, complete with its own private entrance, provides outstanding flexibility and is ideal for an in-law suite, guest accommodation, home office, or potential rental opportunity. An integrated garage adds convenience, while the home’s prime location places you close to shopping, schools, parks, and essential amenities. Combining modern elegance, practical design, and a desirable location, this impressive townhouse is a fantastic opportunity for today’s discerning buyer seeking comfort, versatility, and long-term value. Book your showing today! (id:51992)
15 Barbara Drive
Nanticoke, Ontario
Welcome to lakeside living! This charming 2-bedroom, 1-bathroom home is just steps from the shores of Lake Erie, offering the perfect blend of relaxation and convenience. Whether you’re searching for a year-round residence or a cottage getaway, this property delivers. Inside, you’ll find tasteful updates throughout and an open-concept floor plan designed for easy living and entertaining. Outside, enjoy a spacious porch ideal for morning coffee or summer evenings, plus a detached garage for extra storage or hobbies. With the lake practically at your doorstep, this home is ready for you to move in and start making memories. Don’t miss the chance to experience it—book your private showing today! (id:51992)
14 June Callwood Way
Brantford, Ontario
Check out this Move-In Ready & freshly painted End-Unit Townhouse in West Brantford! Step inside the foyer to an inviting open-concept main floor, flooded with natural light from large windows and enhanced by soaring 9-foot ceilings and elegant LVP flooring flows seamlessly through the main level. The modern kitchen features abundant cabinetry, a central island, stainless steel appliances, and quartz countertops. Adjacent to the kitchen is a cozy dinette with sliding doors that open to the backyard—perfect for indoor-outdoor living. The main floor also offers a spacious living room and a convenient 2-piece powder room. Upstairs, you’ll find three generously sized bedrooms. The bright primary suite includes a walk-in closet and a private ensuite. Two additional bedrooms share a large 4-piece bathroom, and the upper-level laundry adds everyday convenience. The unfinished basement offers a rough-in bath and provides a blank canvas for extra living space, ideal for a home office, gym, or rec room. Whether you’re an investor or a first-time homebuyer, this home is ready for immediate occupancy if needed. Close to schools, plazas, walking trails, and parks, this home is in the perfect family-friendly neighbourhood. (id:51992)
1246 Concession 6 Townsend Road
Waterford, Ontario
ADJOINING 38 ACRE PROPERTY DIRECTLY BEHIND AVAILABLE WHICH INCLUDES 1 ACRE BUILDING LOT**This True Country property located in beautiful Norfolk County is positioned on a Rural Estate lot featuring over 12 acres of private living. Start your property journey through the auto-gated entry and follow the paved driveway to the multi-building residence...all while passing your own private personal lake with magical light-up fountains and memory bridge. Once arriving at the primary custom built residence of over 3500sq.ft. you will enter the Grand foyer with impressive heights of 17' with clear views of the Great Room featuring vaulted and Cathedral ceilings with decorative Wood Beams and Stone Gas Fireplace. Great Room also includes an open concept kitchen boasting island, granite countertops and S/S built-in appliances. Also just off the Great Room entertain with the south facing dining room with views of the lake. Main Level also includes a lavish primary bedroom suite which enjoys a 5-pc renovated en-suite with heated floors. Other main floor features include a private Office/Den, 2-pc bathroom, laundry room with access to heated three car garage. Upper loft style level includes two oversized bedrooms with balcony and sitting area overlooking the front foyer. The lower walkout level boasts 1100sq.ft. which is perfect for a multi-generational family as a private entrance leads to family room and bar area. Kitchenette leads to a 3 pc bathroom, wine cellar, office and utility/storage rooms. Now the outbuilding. The Shop. The Mancave however you want to describe this 3200sq.ft fully Air Conditioned masterpiece. Over One Million spent on features including play-room, 4 garage bays, 12' ceilings with epoxy heated floors throughout and a fully insulated second level attic loft to expand the finished space. Please ask about the many negotiable toys and feature equipment. Only 20 mins to Brantford and the 403. Dreams do Come True. (id:51992)
22 Lorne Card Drive
Paris, Ontario
Welcome to 22 Lorne Card Drive, an impressive executive home located in the highly sought-after Mile Hill community of Paris, just minutes from Highway 403 — ideal for commuters while still enjoying the charm of one of Ontario’s most desirable towns. This beautifully maintained 4-bedroom, 4-bathroom residence offers over 3,200 sq. ft. of finished living space, featuring a bright, open-concept main floor with upgraded flooring, modern lighting, and large windows that flood the home with natural light. The spacious living and dining areas flow seamlessly into the eat-in kitchen, complete with ample cabinetry, stainless steel appliances, and a large centre island — perfect for family living and entertaining. Upstairs, the generous primary suite offers a walk-in closet and a spa-like ensuite, while three additional well-sized bedrooms and bathrooms provide comfort and flexibility for growing families or guests. The finished lower level adds valuable living space for a rec room, home gym, or media area. Outside, enjoy a fully fenced backyard backing onto mature trees, offering privacy and a peaceful setting rarely found in newer developments. Additional highlights include an attached double garage, excellent curb appeal, and a quiet family-friendly street. Located close to schools, parks, shopping, and all amenities, 22 Lorne Card Drive delivers space, style, and location — a rare opportunity in one of Paris’ most desirable neighbourhoods. (id:51992)
25 Bowen Place Unit# Upper
Oakland, Ontario
Stunning 3 years new 3-bedroom, 2-bathroom bungalow available for lease in the highly desirable Malcolm’s Mills Estate Subdivision in the charming town of Oakland. This exceptional family home offers an expansive open-concept main level featuring living, dining, and kitchen spaces accented by hardwood flooring, stylish light fixtures, and oversized windows that flood the home with natural light. The gourmet kitchen is thoughtfully designed with abundant cabinetry and counter space, a large island, and brand-new high-end appliances—perfect for both everyday living and entertaining. The spacious primary bedroom includes a walk-in closet and a luxurious 5-piece ensuite. Two additional generously sized bedrooms, a modern 4-piece bathroom, and a well-appointed laundry room complete the main floor. Additional highlights include a rare 3-car garage with inside entry, ample parking, and a massive backyard ideal for family enjoyment. This home is perfect for those seeking the comfort and elegance of a new-build residence combined with peaceful small-town living. Conveniently located minutes from local amenities and a short drive to Simcoe, Port Dover, and Brantford. (id:51992)
273 Elgin Street Unit# 52
Brantford, Ontario
Attention First-Time Buyers & Savvy Investors! Welcome to 52-273 Elgin Street, a well-laid-out 3 bedroom, 1.5 bathroom townhouse condo offering comfort, functionality, and a convenient central location close to highways, shopping, and everyday amenities. The main floor features a bright, open-concept living area ideal for relaxing or entertaining. The eat-in kitchen offers ample space for daily meals and includes a door providing direct access to the backyard, while the dining area is highlighted by a large window that brings in plenty of natural light. A convenient 2-piece bathroom completes this level. Upstairs, you’ll find a spacious primary bedroom along with two additional bedrooms, all thoughtfully arranged and serviced by a 4-piece bathroom. The finished basement extends the living space with a cozy, open-concept recreation room, perfect for a media area or play space. A separate utility room offers laundry and additional storage, keeping everything neatly organized. A great opportunity for first-time buyers, downsizers, or investors looking for a move-in-ready home in a central location. (id:51992)

