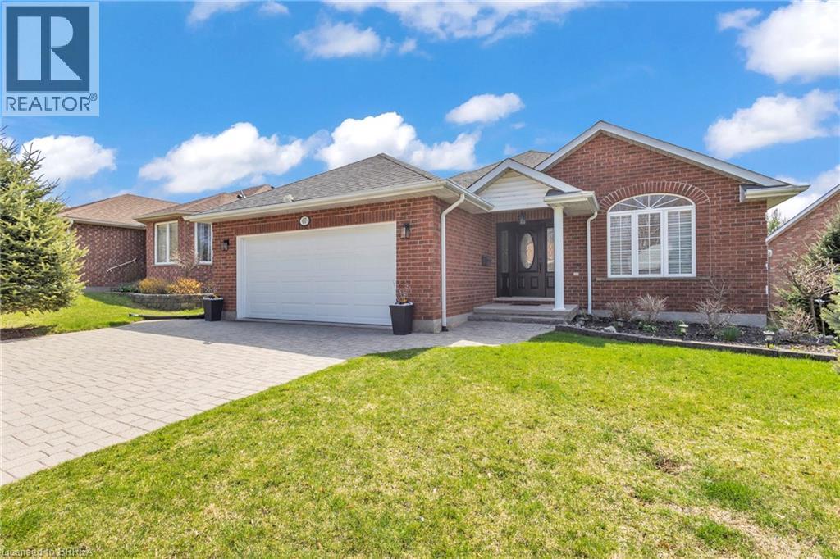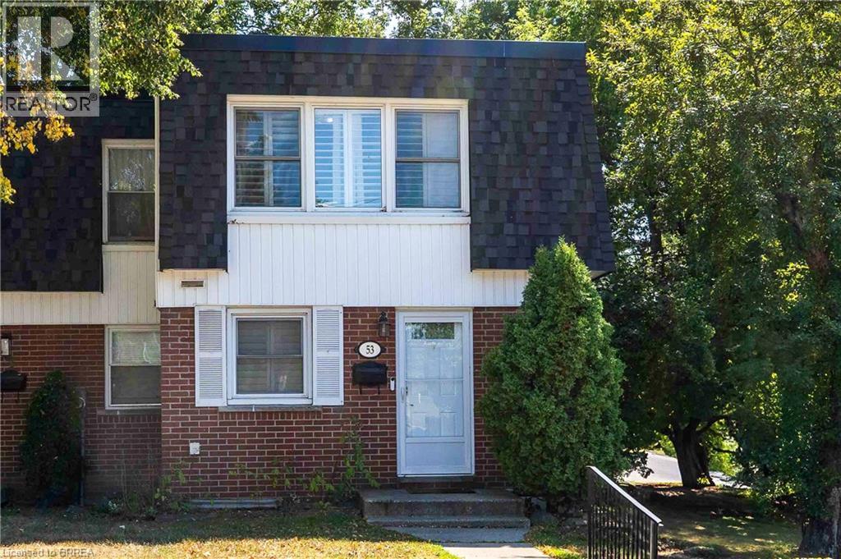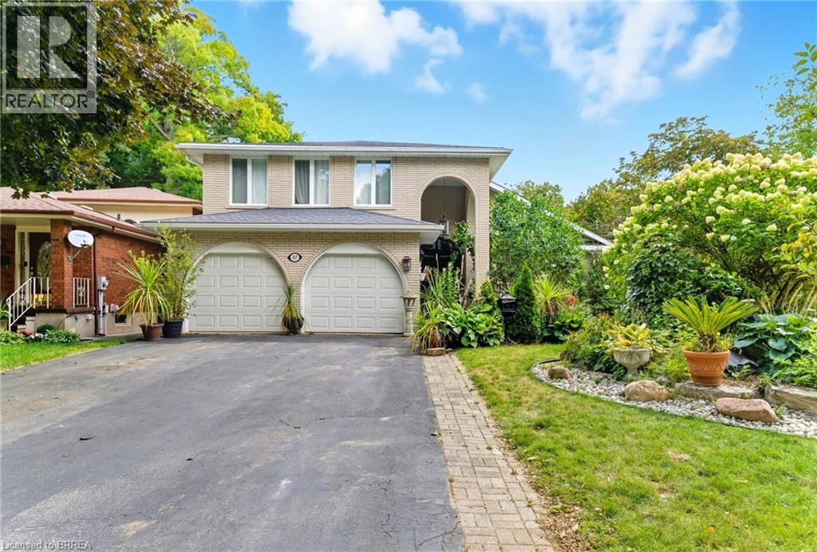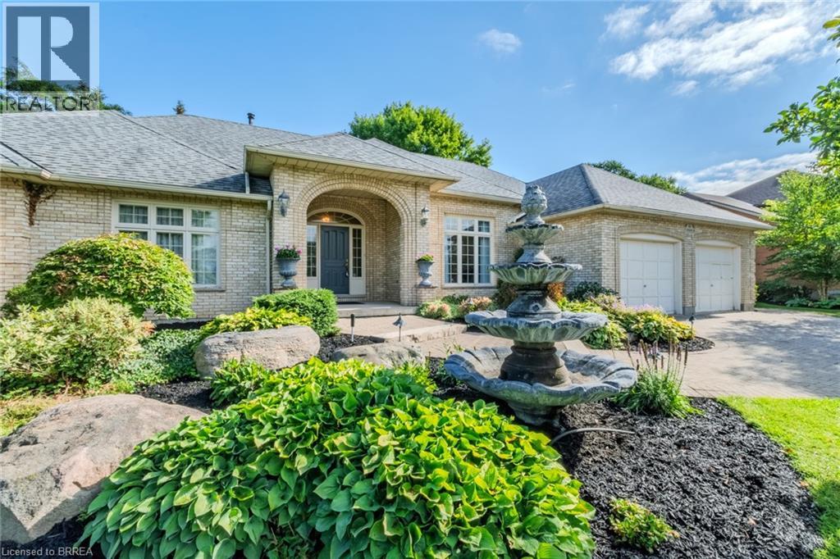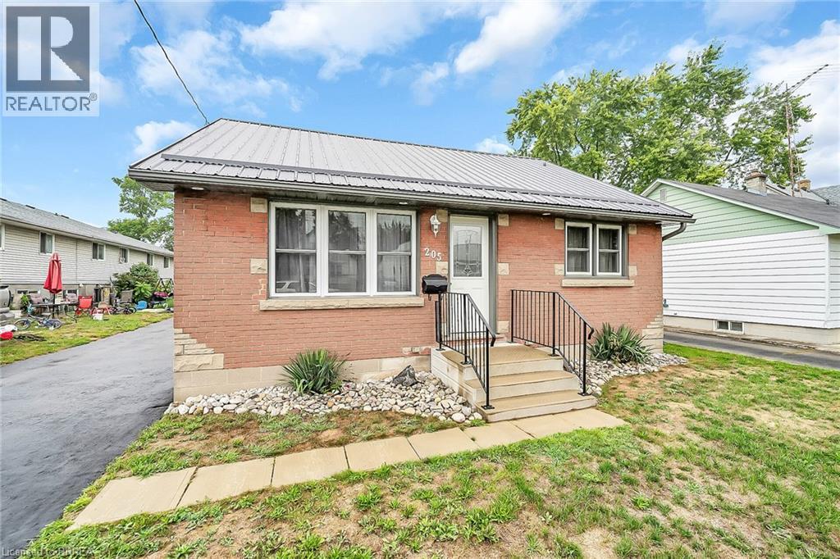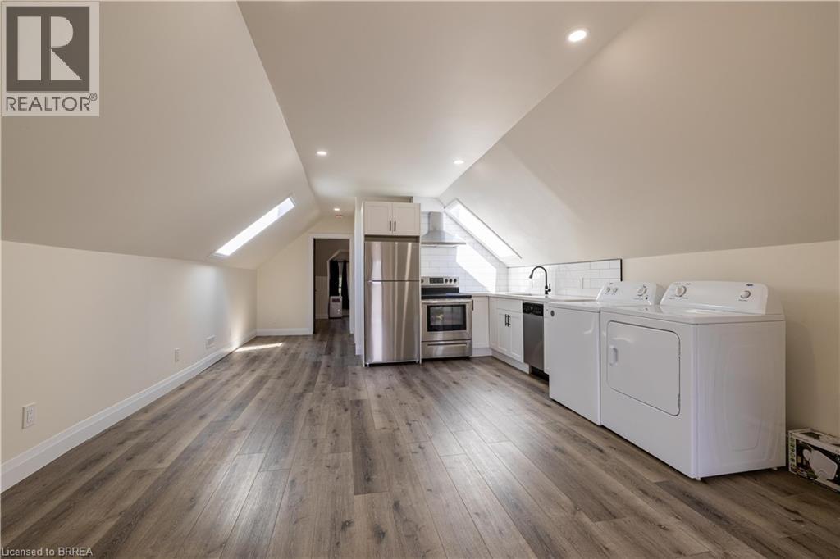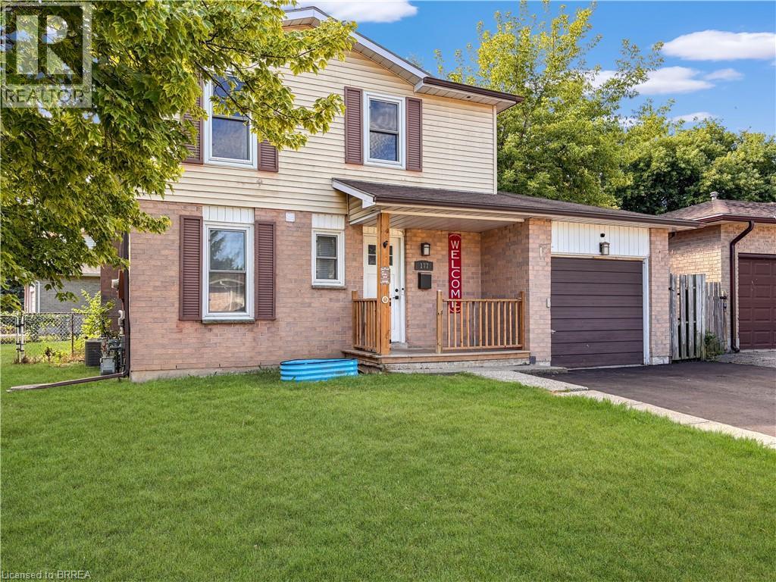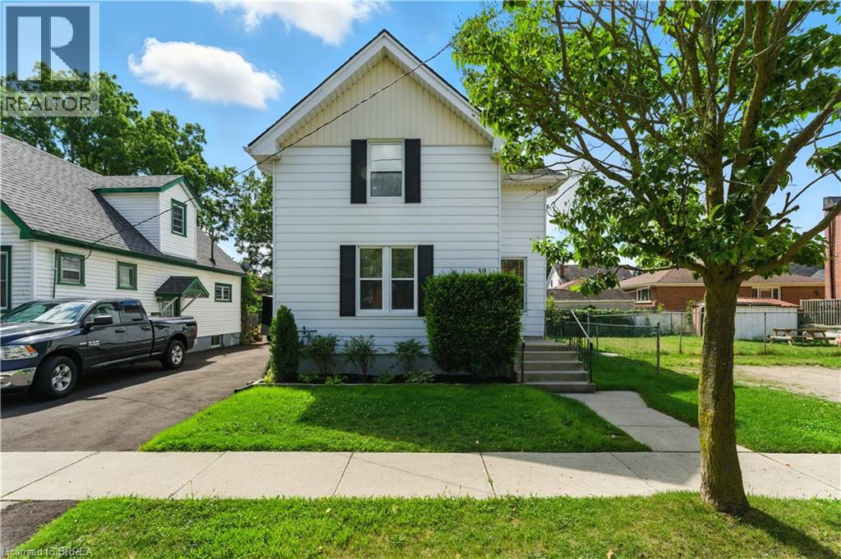67 Concord Street
Fonthill, Ontario
Welcome to 67 Concord Street, a beautifully upgraded 2+2 bedroom, 3-bath bungalow tucked away on a quiet street in the heart of Fonthill. This home offers over 1,400 sq ft of finished living space, combining comfort, style, and function. The open-concept main floor features a bright living area with a modern gas fireplace, a stunning upgraded kitchen with newer appliances, and a peaceful 3-season sunroom off the primary suite, perfect for your morning coffee. The finished basement includes two additional bedrooms, a spacious bathroom with a jacuzzi tub, and a walk-out to the private, landscaped yard—perfect for extended family or guests. With added features like central vac, built-in sprinklers, and a remote-control garage, this home is move-in ready and close to everything Fonthill has to offer. A rare find in a sought-after neighbourhood—don’t miss it. (id:51992)
273 Elgin Street Unit# 53
Brantford, Ontario
Attention, first-time home buyers and investors! Seize this exceptional opportunity to own a truly beautiful and ideally situated corner townhouse condo (End unit) in the heart of Brantford. A beautiful kitchen, featuring gleaming granite countertops with a sophisticated marble backsplash. An inviting eating area flows seamlessly from kitchen, leading into a spacious living room equipped with patio door that opens to a private stoned patio to enjoy quality time, fenced-in back yard for privacy. The upper level is dedicated to rest and relaxation, with two ample bedrooms and a full four-piece bathroom. The lower level significantly expands your living space, offering a versatile recreation/bedroom, additional two-piece bath, and a large laundry area that provides abundant storage. Every window in this home is adorned with custom Plantation Shutters, offering both timeless elegance and essential privacy. Throughout, wooden flooring ensures a clean and contemporary aesthetic. Prime Location & Unbeatable Convenience Location is a paramount! Incredibly easy reach of all essential amenities including Highway 403. Imagine having close to diverse shopping, acclaimed restaurants, reputable schools, scenic parks, hospitals, and even Costco all within walking distance! School bus route/Public Trasit conveniently accessible right outside your door. Enjoy the benefits of carefree condo living with fees that cover common elements, building insurance, and exterior maintenance, allowing you to relish a low-maintenance lifestyle without the hassle of exterior upkeep. Plus, for your immediate convenience, the fridge, stove, dishwasher, dryer, and washer are all included in! New roof and shingles replaced in 2024! Don't miss out on this incredible opportunity! Book your private showing today and experience all this wonderful townhouse condo has to offer! (id:51992)
2 Willow Street Unit# 49
Paris, Ontario
Experience upscale riverside living in the heart of Paris, Ontario! This beautifully designed townhome offers 2 spacious bedrooms, 3 bathrooms, and over 1,180 sq. ft. of stylish, low-maintenance living. The main level features a bright, open-concept layout with a modern kitchen, complete with granite countertops and stainless steel appliances, flowing seamlessly into the living and dining areas, all with access to a private balcony. Upstairs, you'll find two well-sized bedrooms, convenient second-floor laundry, a full 4-piece bath, and a second balcony for your morning coffee. The primary suite includes dual closets and a private 3-piece ensuite. A single-car garage plus driveway parking means space for two vehicles. Located just steps from scenic trails, boutique shops, and local restaurants, this home offers the perfect blend of convenience and charm. Quick access to Hwy 403 makes commuting a breeze. (id:51992)
267 Memorial Drive
Brantford, Ontario
Welcome to this beautifully updated 4-bedroom, 4-bathroom two-storey home located in one of Brantford’s most desirable neighbourhoods. From the moment you enter the spacious foyer, you’ll be captivated by the elegant flow of the main floor, featuring arched doorways and an open-concept living and dining area that’s perfect for both entertaining and everyday living. A stylish 2-piece bathroom, updated in 2021, adds convenience to the main level. The chef-inspired kitchen, renovated in 2017, offers floor-to-ceiling cabinetry, a large island with a gas cooktop, and a built-in oven. The eat-in kitchen flows seamlessly into the cozy family room with direct access to your backyard retreat, where you’ll find beautifully stamped concrete (completed in 2018), grapevines, fruit trees, and a patio space. The backyard also features a newer pool pump (2024), perfect for summer enjoyment. Upstairs, the spacious primary suite includes a walk-in closet and an updated 4-piece ensuite bathroom (2021). Two additional bedrooms are generously sized and share a luxurious 5-piece bathroom, also renovated in 2017. The fully finished basement, completed in 2025, offers a large recreation room, an additional bedroom or office space, a 3-piece bathroom, and a functional laundry area. Additional highlights include a new AC unit (2020), newer flooring throughout including carpet (2021–2023), and a new front door installed in 2023. (id:51992)
57 Ashgrove Avenue
Brantford, Ontario
A Beautiful North End Home with a Pool! Check out this spacious 1,285sq.ft. raised ranch with a double garage and a private backyard with an inground swimming pool sitting in a highly sought-after North End neighbourhood that’s close to parks, schools, shopping, restaurants, and quick access to both Highway 403 and Highway 24. This impressive home features an inviting living room with hardwood flooring and a large front window that allows an abundance of natural light, a formal dining room for family meals with patio doors that lead out to the backyard, a bright eat-in kitchen with an island, lots of cupboards and counter space, tile backsplash, and a door that also leads out to the backyard, generous sized bedrooms and an immaculate 5pc. bathroom with double sinks and a soaker tub complete the main level. Head down to the basement where you’ll find a cozy recreation room for entertaining with an electric fireplace, an office area, a pristine bathroom with a modern vanity that has a quartz countertop and a tiled walk-in shower with a sliding glass door, a large laundry room, a storage room, and access to the double garage with plenty of room to store all your toys. You can enjoy hosting family gatherings in the private backyard where everyone can cool off in the inground swimming pool. A wonderful family home in a great neighbourhood that’s close to all amenities. Book a private viewing today! (id:51992)
36 Mcqueen Drive
Paris, Ontario
WELCOME HOME TO 36 MCQUEEN DRIVE. YOUR HOME SEARCH STOPS HERE- this is the perfect match for your family! Prime Location + Incredible Value in the prettiest town of Paris! Beautifully cared for and tucked on a rare and tranquil street you truly desire to live on, mature trees, and fully finished from top to bottom! All that is left to do here is move in. Offering 3 spacious bedrooms, 2.5 baths, and over 2000sqft of style, space, and comfort above grade. The main floor features a stunning updated kitchen with oversized island, ceiling-height cabinetry, custom millwork, and a walkout to a large composite deck with gas BBQ hookup overlooking the backyard with pool! The open concept living room is sure to impress with vaulted ceilings, hardwood floors, and a fabulous stone gas fireplace. Upstairs, three generous bedrooms include a primary suite with vaulted ceiling, walk-in closet, and spa-inspired ensuite with jetted tub and glass shower. The fully finished basement features a bright open rec room, family theatre + bar, above-grade windows, and versatile room/gym. Outside, enjoy the oversized welcoming covered porch, expansive yard, above ground pool, shed and room for all your family fun! Newer roof (2019) and updates throughout entire home! Truly an unbeatable price AND location - steps to schools, parks, shopping, and 2 Min HWY access. (id:51992)
25 Kensington Avenue
Brantford, Ontario
This one is definitely not like the rest! An extra spacious 4-level back split boasting two separate entries into the basement! With the bonus 2nd kitchen this fantastic home offers many possibilities all while located in one of Brantford's most highly sought after neighbourhoods! From the moment you step inside you will note how bright and inviting this home is. From the family-sized eat-in kitchen with its abundance of workspace, the party-sized rec room that is still cozy enough for evenings by the fireplace, to the pool-sized backyard and its stunning composite deck, this home has room to grow both inside and out! It's absolutely ideal for day-to-day family function, entertaining, and multi-generational families too. With endless potential for updating and personalizing, this property is the perfect opportunity to secure your forever home. Add in the attached single garage and the outstanding location and this one is hard to beat. It's just a short walk schools, shopping, restaurants, everyday amenities and just a short drive to Hwy 403 access. A truly a special find in Greenbrier - do not miss this opportunity! (id:51992)
56 St. Andrews Drive
Brantford, Ontario
Prestigious Ava Heights Location close to Brantford Golf & Country Club on .7 of an acre lot in the city with 96 feet frontage is this all brick ranch with great curb appeal featuring 2,593 sq ft on the main level with 2 car garage, nicely landscaped grounds with lots of room to add an inground pool, front foyer & dining room with higher ceilings, open concept eat-in kitchen to main floor family room with gas fireplace and built-in shelving on both sides, main floor laundry & mud room off of garage, spacious living room with beautiful view of the private large backyard, master bedroom with walk-in closet & ensuite bath with separate shower & tub, 3 bedrooms, 2.5 baths on main level, convenient walkdown stairs from garage to basement, full unspoiled basement ready to finish into rec room, games room, theatre room, more bedrooms & bathroom, rough in bath in basement, central air, central vac, underground sprinklers with a separate 24' dug well so your grass is always green at no cost, newer re-shingled roof & furnace, brick storage shed or future pool cabana, large patio for your summer family BBQ's, fantastic opportunity to live in a sought after area, Location Location Location!! (id:51992)
205 Crysler Street
Delhi, Ontario
Don't miss out on this move in ready bungalow! This 2 bed, 1.5 bath home is fully updated. On the main floor you will find two large bedrooms, a 4-piece bath, large eat in kitchen and a living room, all carpet free. This home comes with a new metal roof installed in 2025, newer fascia, soffits, and eavestroughs, doors, windows, furnace, AC, water heater owned, kitchen cabinets, flooring, bathroom and a back up power generator. In the basement you will find a second kitchen and a 2-piece bath. Lots of room to develop. Opportunity to turn the 2-piece bath into a bathroom of your dreams. Gas fireplace already installed where you can build your family room around it. Large laundry, utility room with plenty of storage space. Leaving from the back entrance you will find a large fully fenced backyard with a detached 14'x24' garage, and a 10'x16' shed both with hydro. This home offers a large paved driveway. The concrete block foundation has been wrapped in water proofing. The tree stump in the front lawn will be ground out and a new tree planted by the city. Move in ready and maintenance free for years to come! (id:51992)
753 Colborne Street E Unit# Upper
Brantford, Ontario
Not ready to Buy? This modern top-floor unit offers a stylish and comfortable living space in a prime Brantford location near Wayne Gretzky Parkway. The unit is perfect for single professionals, downsizers, or anyone seeking a low-maintenance lifestyle in a modern and convenient setting. Recently renovated just two years ago, the unit has been beautifully maintained and features modern flooring, sleek kitchen cabinetry, stainless steel appliances, and a refreshed bathroom with contemporary finishes. The open-concept design is enhanced by two oversized skylights, filling the home with natural light and creating a bright, airy loft-style atmosphere. The functional layout includes a spacious bedroom, a modern kitchen, updated bathroom, and convenient in-suite laundry, making it both practical and inviting. Step outside to your own private front deck, an ideal place to enjoy your morning coffee or unwind at the end of the day. The property also offers excellent curb appeal with a modern exterior, a fenced yard, and a newly paved driveway, ensuring you’ll feel proud to call it home. Located within walking distance to public transit, Mohawk Trail schools, and shopping, this rental offers both convenience and lifestyle in one of Brantford’s most accessible neighbourhoods. (id:51992)
177 Banbury Road
Brantford, Ontario
Welcome Home to Brantford’s North End This outstanding corner home offers three bedrooms, two and half bathrooms, a private garage, and a double car driveway. You’ll love the enormous backyard and the convenience of being within walking distance to parks, schools, and shopping, plus just a short drive to Highway 403 for easy access everywhere you need to go. Step inside to a bright foyer with a convenient two-piece guest bath on your left. The main floor flows beautifully into a living room with a large backyard view, an adjacent dining area with walkout to the backyard, and a cozy kitchen. Downstairs you’ll find a rec room perfect for entertaining, a laundry/utility space, and another bathroom. Upstairs is your sanctuary with three bedrooms, including the primary, and a five-piece family bathroom that provides plenty of space for your whole family. This is the perfect place for a new family to write its next chapter. Don’t delay. Call your REALTOR® today! (id:51992)
39 Allenby Avenue
Brantford, Ontario
Welcome home to 39 Allenby Ave., Brantford. VACANT Up/Down duplex in pristine condition. Two bedroom upper and two bed + den (basement) main level unit with separate entrances. Separately metered-- gas, hydro and water meters. Two 100 amp hydro services, one high efficiency forced air gas furnace, 2 power vented gas water heaters are owned. Recent updates include shingles (2018), windows (2015-2020), driveway repaved (2025), new flooring throughout main floor, rec room, and upstairs kitchen (2025). Freshly painted throughout, very clean and shows A+++! With both units being vacant, set your own rents or move in immediately and rent the other unit. Pride of ownership is very apparent throughout, just turn the key move in and enjoy! (id:51992)

