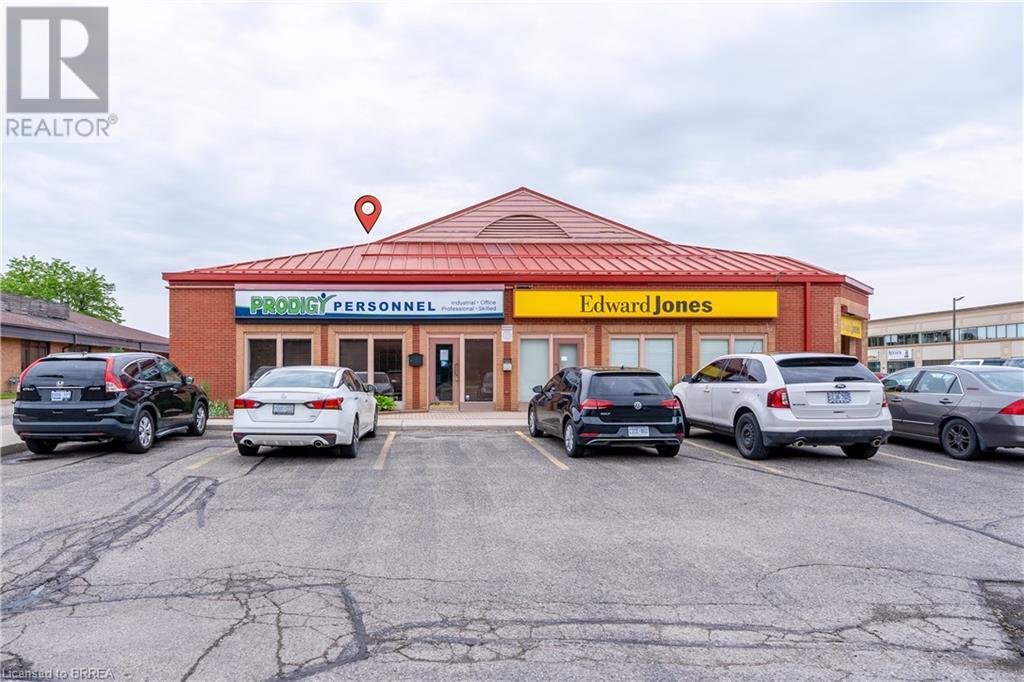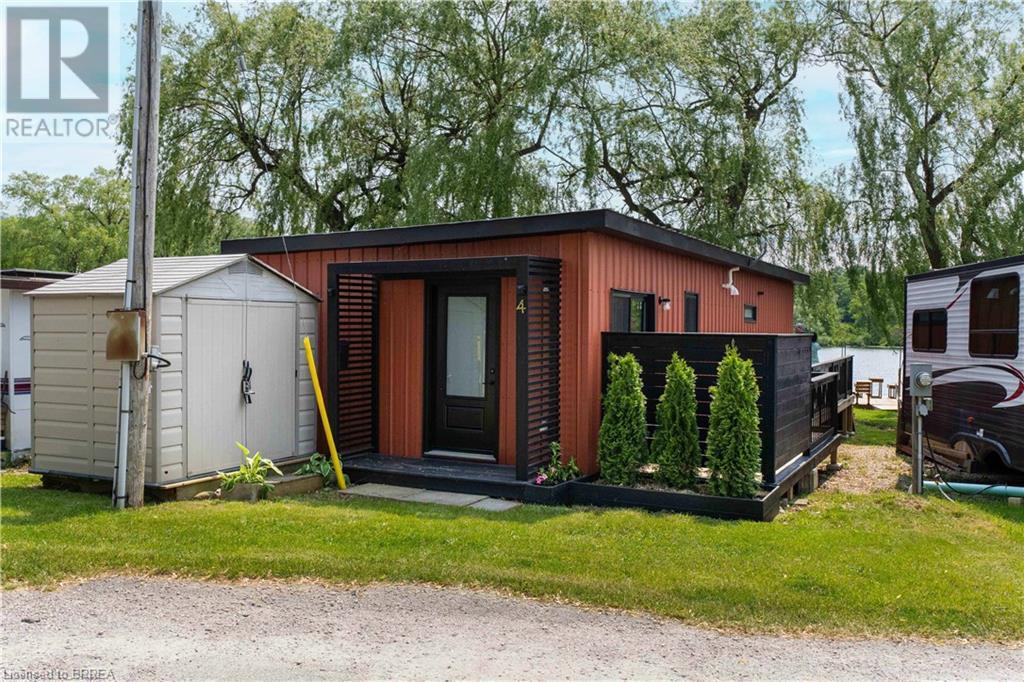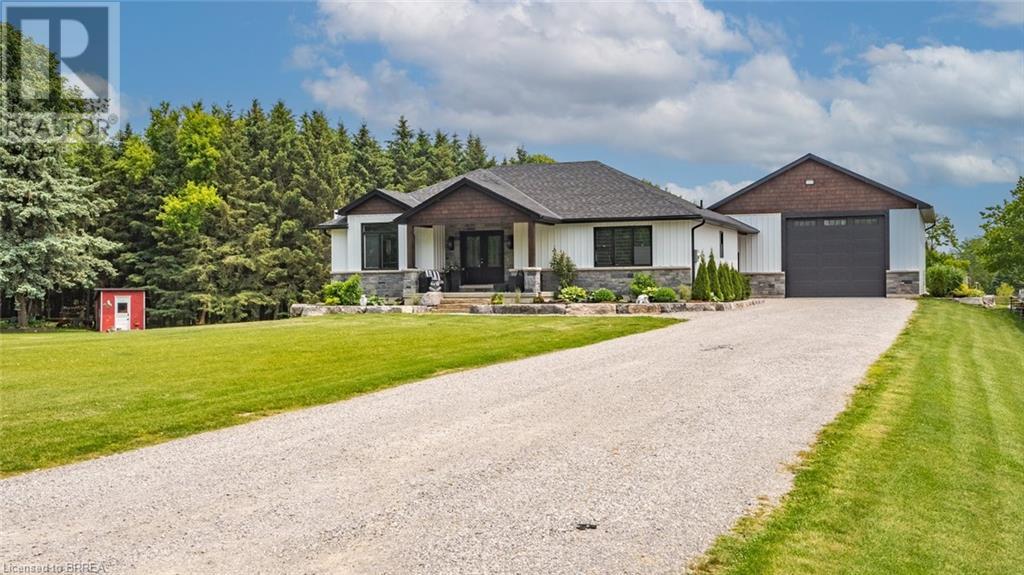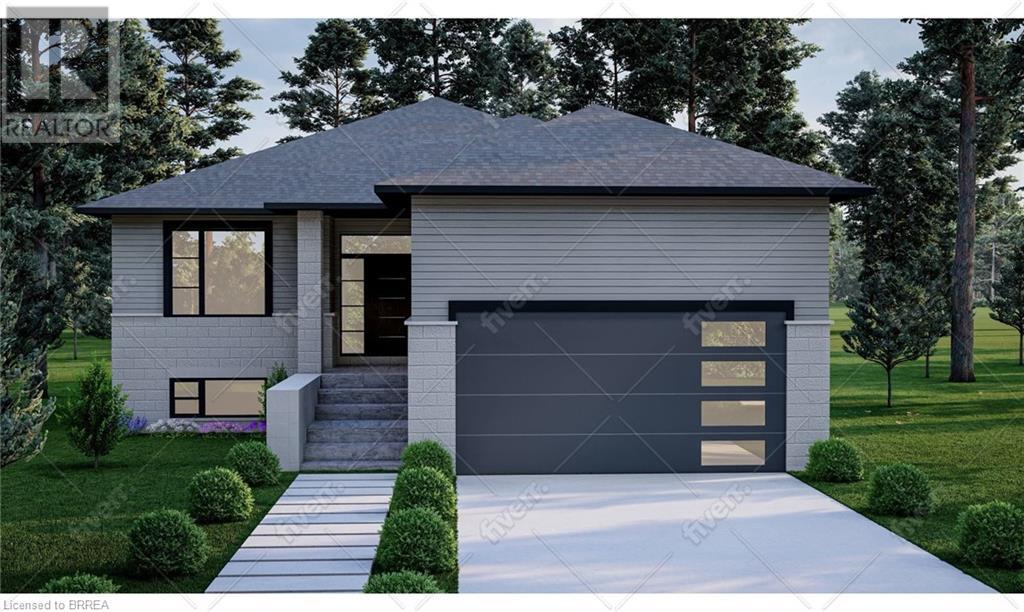515 Park Road N Unit# 1
Brantford, Ontario
Nicely finished end cap office space in first class professional office building located in the heart of Brantford's residential neighbourhoods with excellent exposure and access to Wayne Gretzky Parkway and Hwy 403. There are signage opportunities on both Park Road North and Wayne Gretzky Parkway with ample on-site parking. Office layout includes: large open reception with barrier free washroom. Boardroom, three private offices and large open adaptable bullpen. Very nicely appointed kitchen, admin, and employee support area. Additional employee 2pc. washroom. There is an additional monthly sign fee of $100.00. (id:51992)
515 Park Road N Unit# 1
Brantford, Ontario
Nicely finished end cap office space in first class professional office building located in the heart of Brantford's residential neighbourhoods with excellent exposure and access to Wayne Gretzky Parkway and Hwy 403. There are signage opportunities on both Park Road North and Wayne Gretzky Parkway with ample on-site parking. Office layout includes: large open reception with barrier free washroom. Boardroom, three private offices and large open adaptable bullpen. Very nicely appointed kitchen, admin, and employee support area. Additional employee 2pc. washroom. There is an additional monthly signage fee of $100.00. (id:51992)
99 Fourth Concession Road Unit# 4
Burford, Ontario
Welcome to Twin Springs – your waterfront escape just a short drive from Brantford, Hamilton, Woodstock, KW, Guelph, and Oakville. Built in 2022, this beautifully designed modular home offers modern comfort in a peaceful natural setting. Enjoy custom kitchen cabinetry with soft-close doors, granite countertops, and stainless steel appliances including a propane gas range. The open-concept interior features luxury vinyl plank flooring throughout, and a spacious bathroom with a double sink vanity and a walk-in shower. Wake up to tranquil pond views from the primary bedroom or unwind on the wraparound deck. Complete with a floating dock and 100-amp electrical service, this home is ideal for seasonal living—spend up to 6 months a year soaking in the serenity of waterfront life. Excellent Airbnb potential! Don't miss this unique opportunity for serene waterfront living. (id:51992)
6 Kings Lane
Scotland, Ontario
Looking for Custom Country Living with a Designer Touch ? Then 6 Kings Lane in Scotland is your dream home! Step into your own slice of country paradise in this impeccably designed 2022 custom bungalow, nestled on nearly an acre in the peaceful and family-friendly community of Scotland. With a warm, modern farmhouse feel and every detail thoughtfully curated, this home offers the perfect blend of luxury, comfort, and functionality. Featuring 4 spacious bedrooms (1 up, 3 down), 2.5 bathrooms, and over 2,800 sq ft of finished living space, this home is designed for how families live today. On the main floor, enjoy a light-filled open-concept layout anchored by a dream kitchen with sleek appliances, expansive island seating, and rich wood cabinetry that flows beautifully into the dining and living areas. Retreat to the main-floor primary suite, complete with a stunning spa-inspired ensuite and a large walk-in closet—your own private oasis. Downstairs, the fully finished lower level expands your lifestyle with a generous rec room, three additional bedrooms, and a well-appointed bathroom featuring three vanities and a private water closet with a toilet and shower—perfect for busy mornings or hosting guests. Outside, enjoy your own backyard retreat with an above-ground pool, ample yard space, and scenic country views. And for those needing more than just a garage—prepare to be impressed: the 30' x 40' heated shop is fully equipped with hydro, water, and a car hoist, making it ideal for entrepreneurs, trades, or serious hobbyists. A rare find that combines modern luxury with small-town charm, 6 Kings Lane is everything you’ve been waiting for—and more. Book your showing today. (id:51992)
475 Gordon Street
Bothwell, Ontario
Don’t miss your chance to own a stunning new build by DFT Exteriors in the ideal commuter town of Bothwell—perfectly positioned between Chatham and London. This thoughtfully designed home will offer 3 spacious bedrooms, including a luxurious primary suite complete with a 4-piece ensuite bath. The open-concept main floor features bright, airy living spaces ideal for entertaining or family life. The full, unspoiled basement comes with rough-ins for two additional bedrooms, a full bathroom, and a large recreation room—providing the flexibility to grow with your needs. This is your opportunity to personalize your dream home in a charming and peaceful community. (id:51992)
465 Gordon Street
Bothwell, Ontario
Don’t miss your chance to own a stunning new build by DFT Exteriors in the ideal commuter town of Bothwell—perfectly positioned between Chatham and London. This thoughtfully designed home will offer 3 spacious bedrooms, including a luxurious primary suite complete with a 4-piece ensuite bath. The open-concept main floor features bright, airy living spaces ideal for entertaining or family life. The full, unspoiled basement comes with rough-ins for two additional bedrooms, a full bathroom, and a large recreation room—providing the flexibility to grow with your needs. This is your opportunity to personalize your dream home in a charming and peaceful community. (id:51992)
36 Shadyside Avenue
Hamilton, Ontario
Welcome to this charming 3-bedroom, 1.5-bathroom bungalow located in the desirable Burkholme neighbourhood on the Hamilton Mountain. Thoughtfully laid out for comfortable living, the main floor features an open-concept kitchen seamlessly connected to a bright and spacious living room—perfect for both everyday life and entertaining. Three generously sized bedrooms and a full four-piece bathroom complete the inviting main level. The spacious basement offers a versatile recreation room, a convenient two-piece bathroom, and ample utility/laundry space—presenting a great opportunity for customization and added value. Step outside to a large, private backyard, perfect for summer barbecues, family gatherings, or peaceful relaxation. With several parks nearby and lots of green space, the setting is ideal for outdoor enjoyment. Located within walking distance to schools and offering quick access to major highways, this home provides excellent convenience for families and commuters alike. Whether you're a first-time buyer, investor, or renovator, this property blends location, potential, and value—don’t miss your chance to make it your own! (id:51992)
32 Irish Line
Cayuga, Ontario
8.2 Acres surrounds this immaculate sidesplit home featuring newer kitchen, baths, brazilian hardwood floors and big bright windows.. Main floor sunroom is the perfect spot to sit in the morning to see your horses in the paddock, the many birds and flower beds, mature trees and open fields. In the evenings you will enjoy being cozy in the family room with fireplace. Upstairs are three large bedrooms and an updated full bath. Lower 3pc bath located by the family room. Laundry room. Kitchen has been replaced with white cabinetry , double sinks with window views and tile floors. Plenty of cupboards for all your storage requirements. Fourth level has space for extra bedrooms if needed and lots of storage. Metal Barn features five box stalls, heated tack/feed room. Water. Rubber mats, good head room, stall cameras and LED lighting. System fencing . 4-5 acre hay field. Orchard! *Furnace & AC (2020) *Siding (2022) *Kitchen w/shaker cabinets & quartz counters (2020) *Main bathroom quartz counter *Stainless fridge, stove, dishwasher (2019-2021) *Oversized, attached double garage *Insulated garage doors and door openers (2019) *LED exterior dusk to dawn automatic lighting (house & barn) *Wood floors *Wood stove (WETT tested 2019) - inspected & cleaned yearly *3 driveways (paved double @ house, separate stone driveway to barn and a 3rd leading to the field has a large stone parking area) 6000 gal cistern 200 amp service *Metal sided barn with porch *5 box stalls *Rubber mats in stalls & aisle *Insulated tack room with water *LED lighting in aisles, stalls & tack room *Exterior dusk to dawn lighting *Lights in paddocks *3 grass paddocks & dry all-season paddock all adjacent to barn *Paddocks fenced with vinyl rail fencing professionally installed by System Fence (2019) *Additional pasture space can easily be added - fence posts already in place around orchard and field behind house *Run-in shed *Separate driveway to barn 2 garden sheds (id:51992)
32 Irish Line
Cayuga, Ontario
8.2 Acres surrounds this immaculate sidesplit home featuring newer kitchen, baths, brazilian hardwood floors and big bright windows.. Main floor sunroom is the perfect spot to sit in the morning to see your horses in the paddock, the many birds and flower beds, mature trees and open fields. In the evenings you will enjoy being cozy in the family room with fireplace. Upstairs are three large bedrooms and an updated full bath. Lower 3pc bath located by the family room. Laundry room. Kitchen has been replaced with white cabinetry , double sinks with window views and tile floors. Plenty of cupboards for all your storage requirements. Fourth level has space for extra bedrooms if needed and lots of storage. Metal Barn features five box stalls, heated tack/feed room. Water. Rubber mats, good head room, stall cameras and LED lighting. System fencing . 4-5 acre hay field. Orchard! *Furnace & AC (2020) *Siding (2022) *Kitchen w/shaker cabinets & quartz counters (2020) *Main bathroom quartz counter *Stainless fridge, stove, dishwasher (2019-2021) *Oversized, attached double garage *Insulated garage doors and door openers (2019) *LED exterior dusk to dawn automatic lighting (house & barn) *Wood floors *Wood stove (WETT tested 2019) - inspected & cleaned yearly *3 driveways (paved double @ house, separate stone driveway to barn and a 3rd leading to the field has a large stone parking area) 6000 gal cistern 200 amp service *Metal sided barn with porch *5 box stalls *Rubber mats in stalls & aisle *Insulated tack room with water *LED lighting in aisles, stalls & tack room *Exterior dusk to dawn lighting *Lights in paddocks *3 grass paddocks & dry all-season paddock all adjacent to barn *Paddocks fenced with vinyl rail fencing professionally installed by System Fence (2019) *Additional pasture space can easily be added - fence posts already in place around orchard and field behind house *Run-in shed *Separate driveway to barn 2 garden sheds (id:51992)
242 Brant Avenue
Brantford, Ontario
Charming Century Home with Modern Upgrades & Historic Character! Step into timeless beauty, blended seamlessly with contemporary comfort in this beautifully maintained 1896-built home. Overflowing with charm, this carpet-free gem features original white oak floors and stunning upstairs trim and doors crafted from chestnut, offering a rare touch of historical craftsmanship. The heart of the home—the kitchen—was updated in 2023, with custom soft-close cabinetry, gleaming quartz countertops, a stylish apron-front farm sink, high-end appliances including refrigerator, an induction cooktop, and a built-in convection oven. Whether you're a home chef or love to entertain, this space is sure to impress. Main level also features a large formal dining room and living room. Both bathrooms have been tastefully updated—the lower 2 piece powder room in 2023 and the upper 4 piece bathroom just completed in 2025—offering fresh, modern finishes while maintaining harmony with the home’s vintage charm. Upper level boasts a balcony, perfect for relaxing as well as 3 spacious bedrooms, primary bedroom featuring a separate dressing room. Outside, enjoy the fully fenced yard complete with a spacious deck and beautiful stone walkways in both the front and back. A garage with hydro and a paved driveway provides functionality and convenience. Additional highlights include new roof installed in 2019, efficient heating and central air conditioning system and carpet-free throughout for a clean, contemporary feel! This is a rare opportunity to own a piece of history, updated for today’s lifestyle. Don’t miss your chance to call this unique property home. (id:51992)
4 Ponytrail Drive
Brantford, Ontario
North End Home Across from a Park! A lovely 4 bedroom, 2 bathroom bungalow sitting on a highly sought-after street that's across from a huge park that has play equipment, a splash pad, and the park carries right through to the fields for the catholic and public elementary schools. This beautiful home features a spacious living room for entertaining with new modern luxury vinyl plank flooring, a bright eat-in kitchen for family meals, good-sized bedrooms, an immaculate 4pc. bathroom, a huge room in the basement with a corner gas fireplace that was being used as a bedroom but would make a great recreation room, an office/den area, a new 3pc. bathroom, and plenty of storage space. The fully fenced backyard will be perfect for summer barbecues with family and friends. Updates include new roof shingles in 2015, new furnace in 2024, vinyl windows, new front door in 2010, new luxury vinyl plank flooring on the main level in 2025, main level freshly painted in 2025, new 3pc. bathroom in the basement in 2024, new flooring in the basement in 2024, new asphalt driveway in 2022, and more. A move-in ready home in a prime North End neighbourhood that's close to parks, schools, shopping, groceries, Tim Horton's, and highway access. Book a private viewing for this beautiful home! (id:51992)
26 Ford Street
Paris, Ontario
Brand New 2-Bedroom Legal Walkout Basement Apartment in a Modern Home – Available Now! Be the first to live in this newly constructed, beautifully finished walkout basement apartment located in a family-friendly neighbourhood. This bright unit features a private entrance, contemporary finishes, and everything you need for comfortable living. Enjoy an open-concept living and dining area with large windows that bring in plenty of natural light. The modern kitchen is equipped with brand-new appliances and plenty of cabinet space. Two bedrooms, sleek 3-piece bathroom & in suite laundry. No smoking. Pets restricted. Available immediately – schedule your viewing today! (id:51992)












