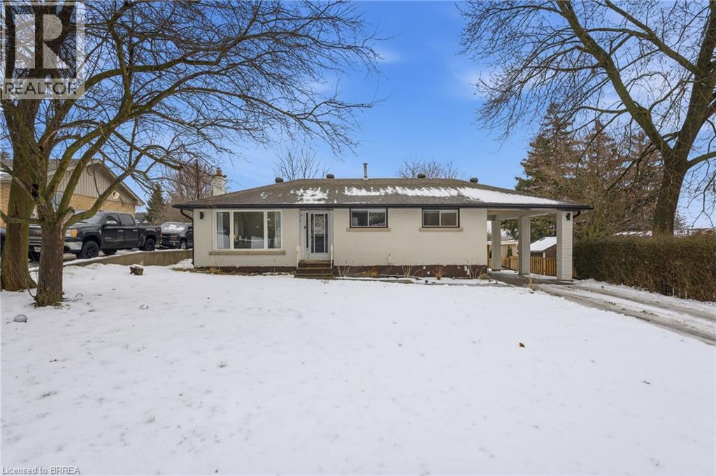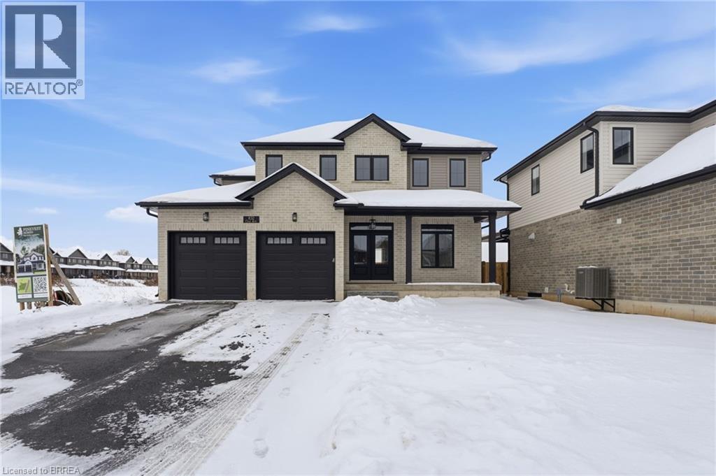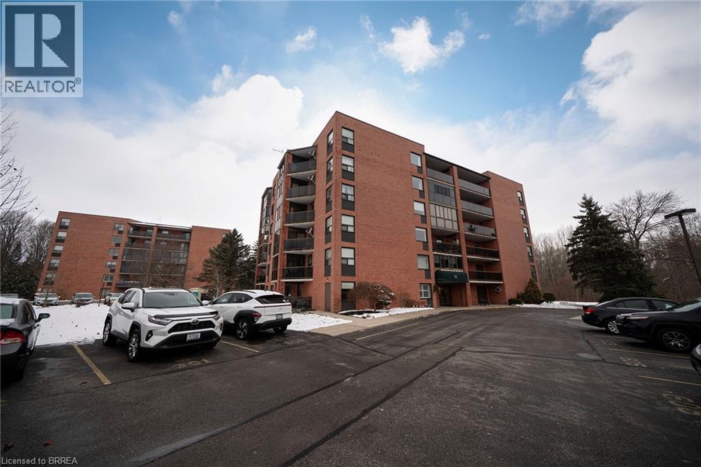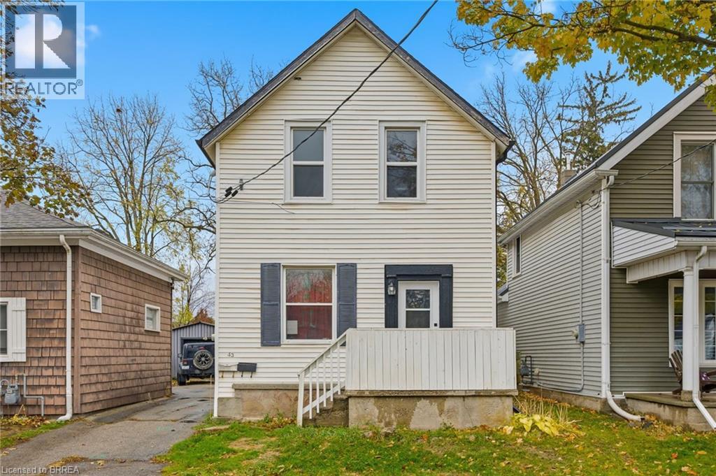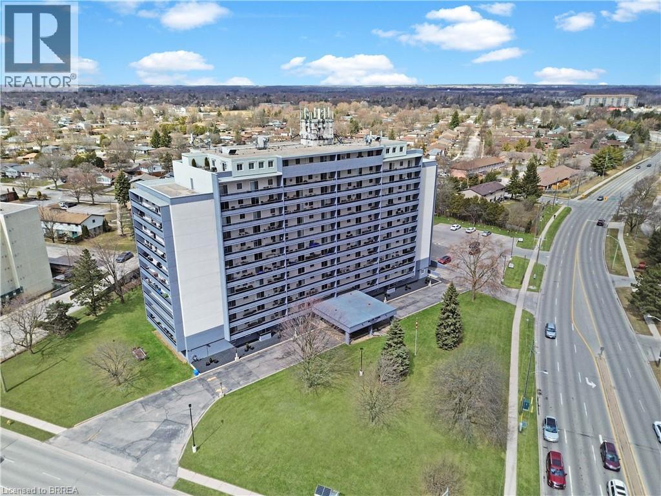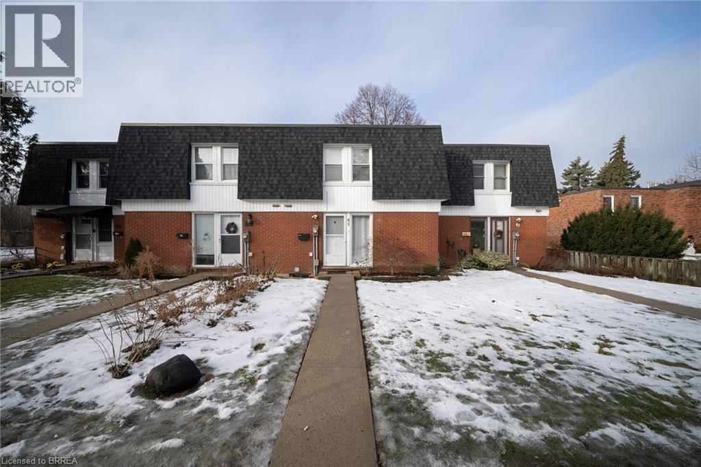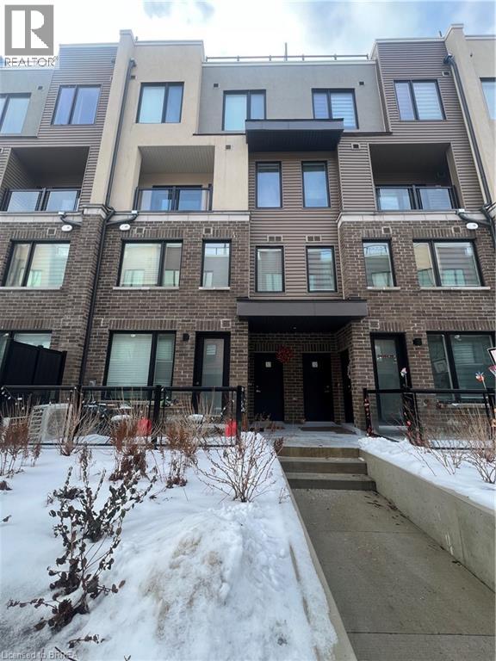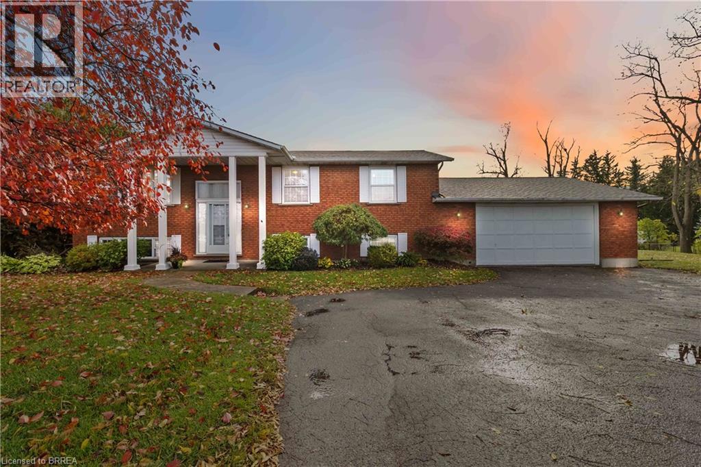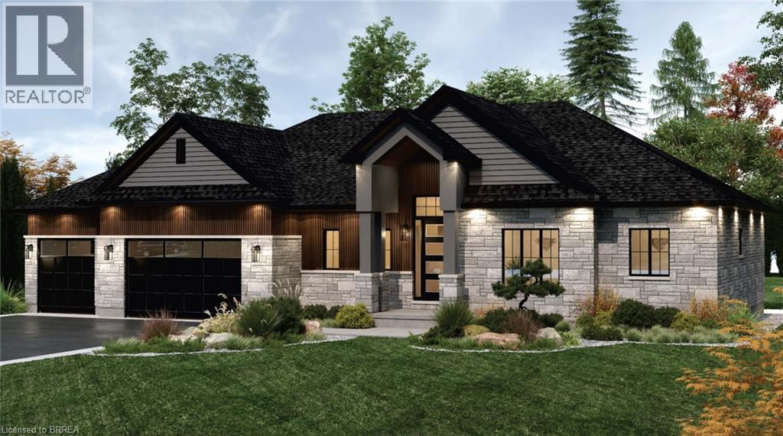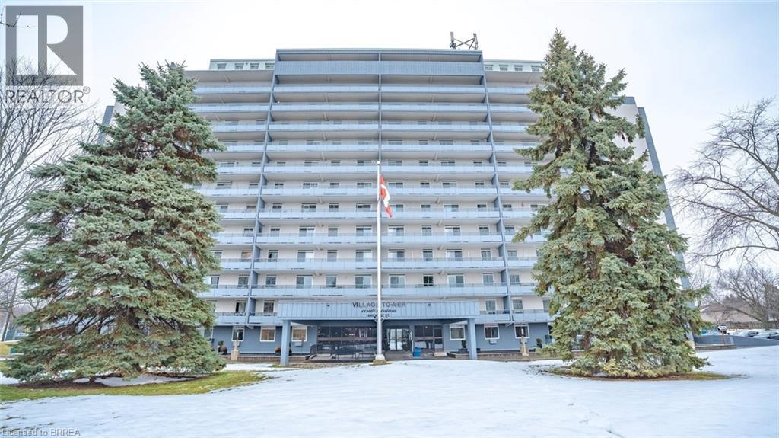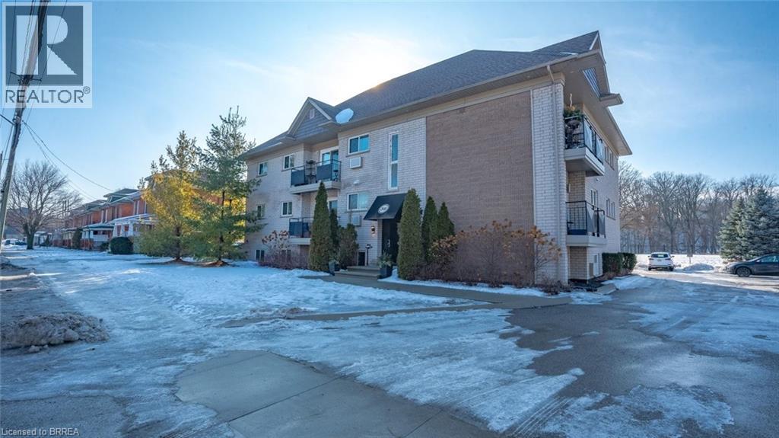4 Lillian Street
St. George, Ontario
Welcome home to 4 Lillian St., St. George. Nestled in a quiet and mature area in the charming town of St. George find a 2+1 bed 2 bath home on a oversized lot with both carport and detached double car garage. The double car garage/ shop is perfect for the hobbyist measuring nearly 700 sq ft. Inside find many recent updates! Enjoy a large sun room at the rear or use the basement as rental suite for extra income or in law suite with the kitchenette, oversized bedroom with egress window, separate laundry and sizeable rec room. Upgrades include furnace (2019), roof (2022), eaves (2023), basement floors (2017), basement bedroom floor and room expansion (2026), main floors (2018), garage doors (2018), sunroom floors (2021), shed (2023), main floor kitchen counters and cabinets (2021), bathroom vanity/ flooring/ glass doors (2022), pantry/ linen closet (2021), and primary bedroom walk in closet with laundry (2022). Just move in and enjoy! (id:51992)
102 Oak Avenue
Paris, Ontario
Move-In Ready!! Set in the desirable North Paris community, this final home available of the three originally offered by Pinevest Homes on this street is designed for modern family living and built by a trusted local builder known for high-end finishes and meticulous attention to detail. This 4+1 bedroom, 3.5 bathroom home is currently offered with a partially finished basement, providing extra living space that includes a 5th bedroom and full 4-piece bathroom—ideal for guests, teens, or a private home office. For buyers looking to tailor the space themselves, the home is also available at $1,075,000 without the finished basement. The main floor features an open-concept layout where the kitchen, dining, and living areas flow seamlessly for everyday comfort and easy entertaining. A dedicated main floor office adds flexibility for working from home or managing family life. Upstairs, the primary suite offers a private ensuite and walk-in closet, while four additional bedrooms and a second-floor laundry provide space and convenience for growing families. A covered back porch is perfect for morning coffee or summer BBQs. Conveniently located just minutes from shopping, groceries, restaurants, and fitness facilities, with quick access north to Cambridge, KW, and Highway 401, this home blends small-town charm with everyday convenience. Pinevest ensures that any potential benefit from new Federal or Provincial legislation promoting HST relief on new housing—if applicable prior to closing—will be passed directly to the buyer, with eligibility reviewed as needed. (id:51992)
11 Mill Pond Court Unit# 501
Simcoe, Ontario
Welcome to Unit #501 at 11 Mill Pond Court, a beautifully maintained 2-bedroom, 2-bathroom condo in one of Simcoe’s most sought-after buildings. Nestled against a peaceful conservation area and surrounded by mature green space, this secure and friendly community offers convenience and comfort just moments from everyday amenities including restaurants, pharmacy, shopping and more. Step inside and enjoy the open-concept layout, thoughtfully redesigned approximately 8 years ago to create a bright and inviting living space. The kitchen features updated cabinetry with pot drawers, tile flooring, and modern laminated countertops with the look of granite. A spacious dining/living area provides room to entertain 6 or more comfortably, highlighted by generous natural light pouring in from the southern exposure windows and balcony doors. Stylish vinyl click plank flooring runs throughout the main living areas and bedrooms, tying the space together with a warm and modern feel. This home offers two balconies - the first is enclosed with updated windows/screens and beautifully tiled flooring, making it a perfect year-round sitting area. A sliding door leads to the second open-air balcony, ideal for enjoying sunshine and fresh air or setting up an electric BBQ. The primary bedroom includes his & her closets and a private 4-piece ensuite complete with a walk-in tub for added comfort and accessibility. The second bedroom is also bright and spacious, conveniently located next to an updated 3-piece bath - perfect for guests. In-suite laundry is tucked into the utility/pantry room for added convenience. A storage locker will be assigned upon condo purchase with the location to be determined. This well-cared-for building has seen several recent updates. Residents also enjoy secure access with buzzer entry, a welcoming lobby sitting area, a community room with kitchen for private functions, and one included parking space (with additional parking possibly available for a fee). (id:51992)
43 Richardson Street Unit# Upper
Brantford, Ontario
Welcome to the renovated upper unit of this thoughtfully maintained duplex at 43 Richardson Street in Brantford. Updated in 2022–2023, this bright and inviting suite features modern finishes throughout, including a refreshed kitchen and bathroom, new flooring, and updated fixtures, offering a comfortable and low maintenance living space. The unit is well laid out and designed to suit today’s lifestyle, with functional living areas and contemporary touches throughout. Located in a desirable Brantford neighbourhood, this home provides convenient access to nearby parks, trails, and the scenic Grand River system. With over 70 km of trails throughout the city, residents can enjoy walking, cycling, and outdoor recreation just minutes from home, along with nearby green spaces, playgrounds, and local amenities. This upper unit offers a great opportunity to enjoy a renovated living space in a well connected location, ideal for tenants seeking comfort, convenience, and access to Brantford’s outdoor lifestyle. (id:51992)
640 West Street Unit# 908
Brantford, Ontario
If you have been searching for a place that feels comfortable, convenient, and genuinely welcoming, this condo at Village Towers might be exactly what you have been hoping for. Tucked into one of Brantford’s most practical and well connected neighborhoods. You are steps from everything you need. The grocery Store and Tim Hortons within walking distance, a short drive to Costco, the mall, groceries, restaurants, parks, trails, and fast access to the 403. It is a location that makes everyday life simple. Inside, you will find a bright and refreshed two bedroom, one bathroom home with plenty of room to live comfortably. The updates throughout the unit give it a clean and modern feel. The living and dining area opens onto a private balcony surrounded by mature trees which creates a peaceful spot for morning coffee, evening downtime, or hosting friends. The kitchen offers stainless steel appliances and great storage. Both bedrooms are spacious, and the front entry has a large closet that adds valuable extra storage. A window air conditioner keeps the home cool in the summer months. One of the best parts about Village Towers is the community. The neighbours look out for one another here. It is the kind of place where feeling at home comes naturally. The building also offers a long list of amenities including a fitness room, sauna, party room, billiards room, bright common areas, and on site laundry. Your underground parking space and storage locker are included. Monthly fees cover heat, hydro, and water which helps keep your costs predictable. This is a fantastic opportunity for anyone looking to downsize, anyone who has recently sold a home and wants a comfortable place to replant their roots, or anyone who wants to stop renting and finally have a place of their own. If you want a place that is easy to maintain, easy to love, and easy to call home, this one checks all the boxes. (id:51992)
273 Elgin Street Unit# 41
Brantford, Ontario
Welcome to 41-273 Elgin Street, a well-maintained townhouse condo offering comfort, convenience, and exceptional value in a central location. With easy highway access and just minutes from grocery stores, shopping, and everyday amenities, this is the perfect place to call home. This 3-bedroom, 2-bathroom home offers a functional layout with a finished basement. The living room is bathed in natural light and adjacent to the eat-in kitchen (new fridge and dishwasher) which is ideal for everyday living and entertaining. In the warmer months, your main floor living space extends to your fully fenced private patio, perfect for summer BBQs, outdoor dining, or enjoying your morning coffee in privacy. The upper level features three bedrooms and a 4-piece bathroom, offering plenty of space for families, guests, or a home office setup. The lower level extends your living area with a versatile recreation room, a convenient full bathroom and laundry. This home is an excellent opportunity for first-time buyers, downsizers, or investors looking to add a solid property to their portfolio. (id:51992)
3550 Colonial Drive Unit# 32
Mississauga, Ontario
Welcome to this beautifully maintained, newer stacked/urban townhouse located at 3550 Colonial Drive, Mississauga (Collegeway & Ridgeway). This bright and modern 2-bedroom, 2.5-bathroom home offers over 1,300 sq. ft. of interior living space, plus an additional ~300+ sq. ft. private rooftop terrace—perfect for entertaining, relaxing, or summer BBQs with a convenient gas line. Featuring an open-concept layout, generous natural light, and thoughtfully designed living spaces, this home is ideal for professionals, couples, or small families. Prime location close to: Erin Mills Town Centre Credit Valley Hospital University of Toronto Mississauga (UTM) Sheridan College Top-rated schools, parks, and everyday amenities Easy access to public transit and major highways, making commuting simple and efficient. A rare opportunity to own a modern home in one of Mississauga’s most desirable neighbourhoods—don’t miss out! (id:51992)
725 Hwy 54
Brantford, Ontario
Quality built country property in the quaint, family friendly village of Onondaga in the County of Brant. Minutes away from Hamilton, Brantford and major highways, this 0.446 Acre property sits on a beautifully maintained lot with mature trees, a privacy wall of cedars covering most of the rear yard, and manicured gardens. This generous raised bungalow layout features 3 bedrooms on main floor, an updated eat in kitchen w/ sliding door leading to covered and screened in porch. The main level is completed by a warm inviting Living Room and a 4 piece bath. Downstairs boasts an inviting Family Room w/ electric fireplace, 3 piece bath with walk in shower, generous sized bonus room where the original garage was, and an abundance of storage. One of the stars of this show is the oversized 2+ Vehicle garage (added 1983) with a 220V outlet and is attached to the house and accessible from the inside and out - this is complemented by a generous workshop area to store just about anything. This home was custom built in 1976 and has been lovingly cared for by the same family since - pride of ownership is evidenced throughout. (id:51992)
59 Meadowlands Drive
Otterville, Ontario
Introducing Small Town Luxury Living! Welcome to a to-be-built Thurstonia model by respected local builder Lecki Homes, offering 2,331 sq ft of thoughtfully designed living space above grade. This elegant bungalow blends timeless curb appeal with a layout built for modern living, flexibility, and long-term comfort. The heart of the home is the open-concept kitchen, dinette, and great room, designed for both everyday living and entertaining. The kitchen features a large island with breakfast bar, ample cabinetry, and a walk-in pantry, flowing seamlessly into the dinette and great room. Optional cathedral ceilings elevate the space, creating a bright, airy atmosphere ideal for gatherings or quiet evenings at home. The primary suite is privately positioned and offers a spacious walk-in closet along with a well-appointed ensuite. Two additional bedrooms are located on the opposite wing of the home, providing excellent separation for family, guests, or a home office setup. A convenient 2-piece bath, main-floor laundry, and mudroom with direct garage access add everyday practicality. Downstairs, a massive unfinished basement presents outstanding future potential with in-law capability, additional bedrooms, recreation space, or a custom layout tailored to your needs. Attached 3 Bay Garage plus additional 6 spaces on driveway. Buyers have the opportunity to customize finishes and select optional features, including covered porch options, allowing you to create a home that truly reflects your lifestyle. Located in the welcoming community of Otterville, this property offers the perfect balance of small-town charm, quality craftsmanship, and modern design. (id:51992)
3550 Colonial Drive Unit# 32
Mississauga, Ontario
Welcome to this beautifully maintained, newer stacked/urban townhouse located at 3550 Colonial Drive, Mississauga (Collegeway & Ridgeway). This bright and modern 2-bedroom, 2.5-bathroom home offers over 1,300 sq. ft. of interior living space, plus an additional ~300+ sq. ft. private rooftop terrace—perfect for entertaining, relaxing, or summer BBQs with a convenient gas line. Featuring an open-concept layout, generous natural light, and thoughtfully designed living spaces, this home is ideal for professionals, couples, or small families. Prime location close to: Erin Mills Town Centre Credit Valley Hospital University of Toronto Mississauga (UTM) Sheridan College Top-rated schools, parks, and everyday amenities Easy access to public transit and major highways, making commuting simple and efficient. A rare opportunity to lease a modern home in one of Mississauga’s most desirable neighbourhoods—don’t miss out! (id:51992)
640 West Street Unit# 300
Brantford, Ontario
Welcome to Unit 300 at 640 West Street — a beautifully maintained 3-bedroom, 2-bathroom carpet-free, end unit condo in Brantford’s desirable North End. Perfectly positioned close to top-rated schools, parks, shopping (including Costco and the Lynden Park Mall), and just minutes to Highway 403, this spacious unit offers comfort, convenience, and value. Enjoy city views from your oversized private balcony, and step inside to a bright, open layout featuring a generously sized kitchen with abundant cabinet space. The expansive primary suite includes a large walk-in closet and a private ensuite. This well-managed, secure building features underground parking, key fob entry, elevator access, a modern lobby, party and media rooms, and strong condo board oversight. Whether you’re upsizing, downsizing, or investing — this is carefree condo living at its finest. Book your private showing today! (id:51992)
36 Willow Street
Paris, Ontario
Fabulous, well maintained 9 plex offers 7 two bedroom units and two one bedroom units. Finished common coin operated laundry room. Located directly on the Grand River in quaint pretty town of Paris, Ontario. Open concept layouts with all apartments remodelled to include kitchen islands, updated cabinets, floors, bath and tile. Good long term tenants .Lots of parking. Well landscaped with a lovely look out over the river where you can enjoy wildlife ( eagles, geese and many ducks and deer) as well as amazing sunsets. Paris is a vibrant artsy town with this property being within walking distance to many restaurants, bakery, shops, library, churches and bistro's. (id:51992)

