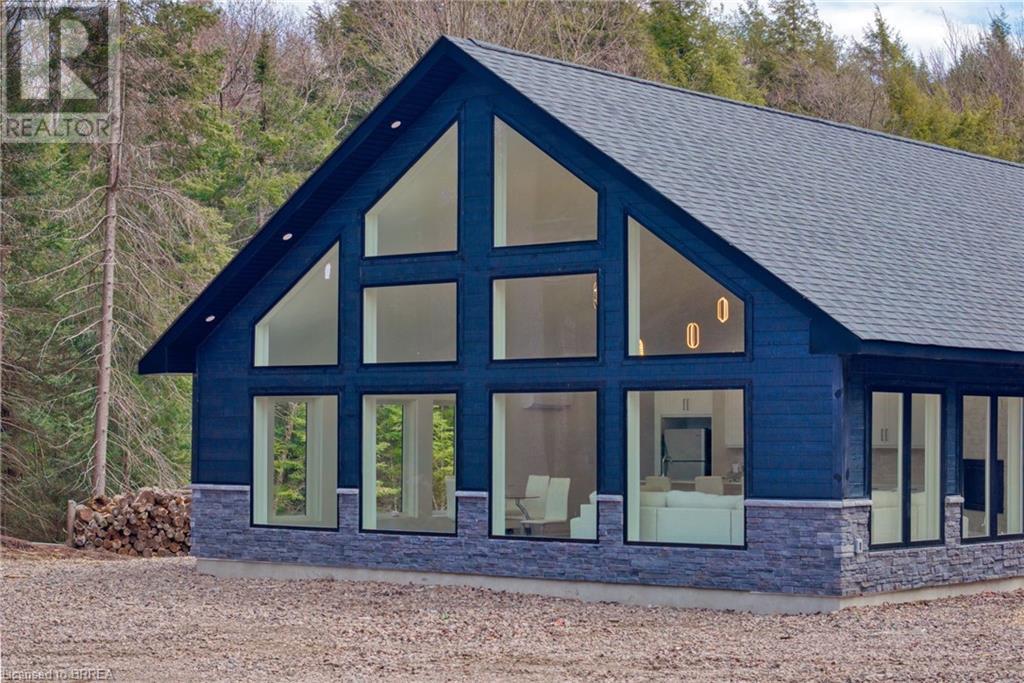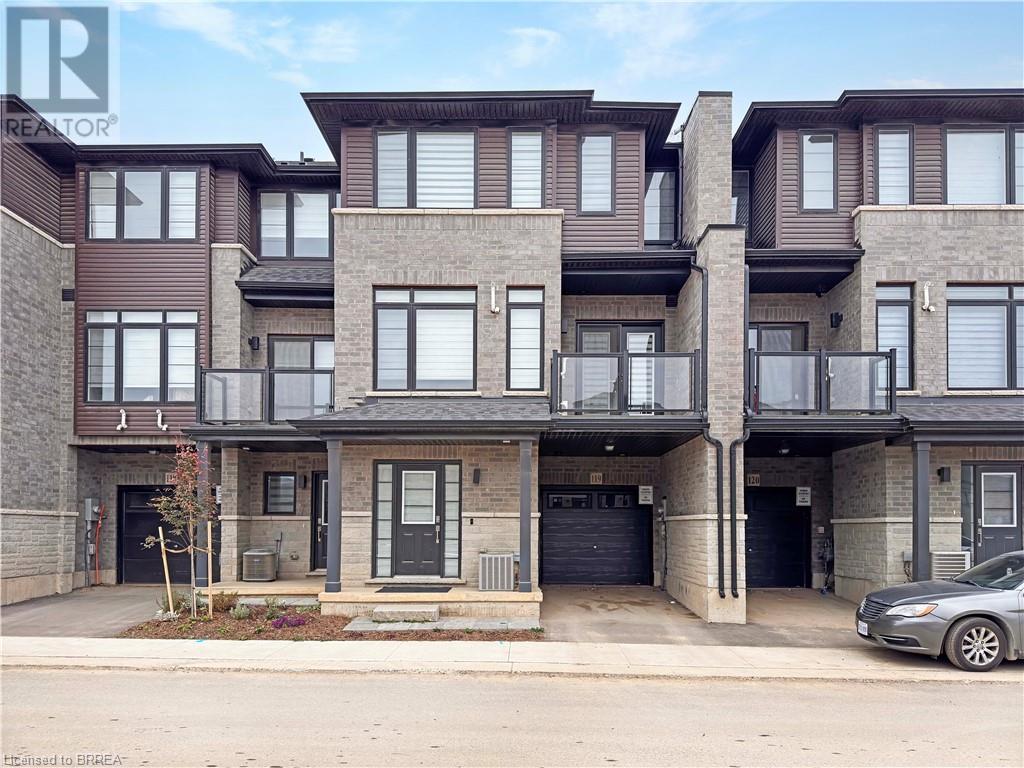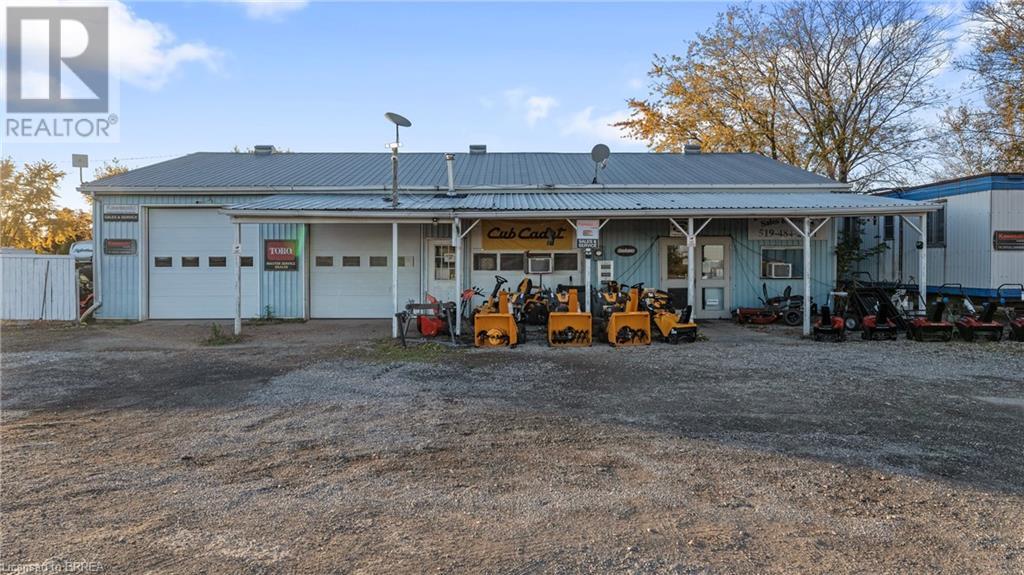68 Fairview Drive Unit# 10
Brantford, Ontario
This gorgeous bungalow of Vittoria Terrace awaits!! This home is a custom built with top notch quality and is for the perfectionists who appreciate quality throughout, enjoy one of the best designs in craftsmanship and comfort. This Tuscan model offers 3 full bathrooms 2 plus 2 bedrooms master bedroom with stunning ensuite and custom cherry wood built in closets main floor laundry room. Upgraded features includes solid Walnut staircase with rod iron, hardwood flooring, porcelain floors in foyer , 10ft ceilings, solid wood California shutters and trim. neutral color throughout. The kitchen and great room boast beautiful oversized windows that allow for a beautiful private view. Oversized crown moldings, this home is truly beautiful . Energy Star rated home from an award winning builder. This impressive home has been done from top to bottom. (id:51992)
1814 Riding Ranch Road
South River, Ontario
Welcome to 1814 And 1820 riding ranch road in South River Ontario This compound includes 2 gorgeous brand new build cottages with no neighbor's and set on approximately 11 acres of land backing onto 1500 acres of pristine old forest crown land with a private lake The guest cottage is approx. 1000 square feet Accommodate up to 12 people Decorated in Pine For that old school cottage feel but Heated with modern heat pump and wood burning stove for that cold cold winter night Cathedral ceilings Quartz countertop center island This little guest house Is a gorgeous little get away. The main cottage Is absolutely stunning with modern high-end décor 19 foot cathedral ceiling Totally open concept 2 gas fireplaces 2 heat pumps 2 bathrooms Gorgeous master bedroom for the executive looking to get away from the city and to find a piece of Heaven On Earth Custom kitchen and baths Windows everywhere These 2 properties are a unique find in the organized township Both of the properties have separate pins but are being sold together as a compound Get away for the weekend for a snowmobile ride or a quad ride or get out fishing or hunting and enjoying the outdoors by yourself or with the whole family there is literally room for everyone (id:51992)
60 Highland Drive
Brantford, Ontario
Elegant executive two storey Highland Estates home almost 5,000 sq ft of liviing space nestled on 2.42 acres with mature trees, privacy and spectacular views, this home has an attached double car garage, circular and triple width driveway, bring your tennis racquets as you have your own enclosed tennis court, quaint pergola, exquisite perennial gardens and mature fruit trees. Features large principal rooms, maple hardwood flooring, ceramic tiling, granite kitchen countertops, oversized fireplace in the main floor family room and a cozy sunroom overlooking a beautiful rear yard. The main floor includes a den/home office, a mud room and laundry facilities. The upper level has four spacious bedrooms including the master with newer 3-piece ensuite and another 5-piece bathroom. The finished basement level has been made into a inlaw suite with 2 bedrooms, bath, living area and kitchen area. Entertaining is seamless in this spacious home! Great Value for the location, size of home and mature lot size! Don't Miss Out as its a perfect family home! (id:51992)
369 Paris Road
Brantford, Ontario
Opportunity like this is rare! This development site is strategically located and is currently undergoing rezoning for commercial use. It is situated within the new City of Brantford expansion boundary. The Prestige Employment zoning provides a variety of possibilities. The property encompasses 2.5 acres and is positioned along Ontario Highway #24, the main corridor connecting Paris to Brantford. Additionally, it is just a 30-second drive to Highway #403 access. There is plenty of space and scenic beauty! This property can also be purchased alongside an additional 1.97 acres next door, which would give your future business just under 4.5 acres of PRIME exposure and virtually limitless potential. (id:51992)
1 Gaywood Gardens
Brantford, Ontario
Experience unparalleled quality, contemporary design, and exquisite finishes in your dream home at 1 Gaywood Gardens. This remarkable property seamlessly blends elegance and opulence, making it an irresistible choice for those in pursuit of a refined living experience. As you enter, you are greeted by a breathtaking open-concept living space that encompasses the living room, dining room, and kitchen, all featuring soaring 10-foot ceilings, rich hardwood floors, stylish lighting fixtures, and expansive windows that overlook the picturesque backyard. The kitchen is a culinary masterpiece, showcasing high-end stainless steel BOSCH appliances, a sleek tile backsplash, modern flat-panel cabinetry, and convenient access to your covered porch. The primary bedroom is complete with dual closets and a lavish ensuite. This luxurious ensuite boasts a dual vanity, in-floor heating, and an indulgent walk-in shower outfitted with dual shower heads and soothing body jets. Two additional bedrooms on the main level also feature their own ensuite bathrooms, each with the comfort of in-floor heating. The fully finished lower level offers an expansive entertainment area, a generous bonus room perfect for a home gym, media room, or playful kids' haven, along with a dedicated home office and an extra bedroom with a 3-piece bathroom. Noteworthy upgrades enhance this home, including a triple car garage, state-of-the-art alarm system equipped with four night vision cameras positioned at each corner of the home, hardwired internet/data cables for every TV and desk area, programmable timer-controlled exterior soffit lights, and spray foam insulation in the exterior walls. A fully insulated 14’6” x 9’6” shed/workshop is conveniently attached to the third garage. Just footsteps away from the prestigious Golf and Country Club, scenic trails, Glenhyrst Gardens, and the Grand River, this residence truly embodies modern luxury. Book your showing today and step into a world of sophistication! (id:51992)
369 Paris Road
Brantford, Ontario
Opportunity like this is rare! This development site is strategically located and is currently undergoing rezoning for commercial use. It is situated within the new City of Brantford expansion boundary. The Prestige Employment zoning provides a variety of possibilities. The property encompasses 2.5 acres and is positioned along Ontario Highway #24, the main corridor connecting Paris to Brantford. Additionally, it is just a 30-second drive to Highway #403 access. There is plenty of space and scenic beauty! This property can also be purchased alongside an additional 1.97 acres next door, which would give your future business just under 4.5 acres of PRIME exposure and virtually limitless potential. (id:51992)
18 Bannister Street
Oakland, Ontario
Stunning custom built masterpiece where every detail has been thoughtfully crafted! Luxurious 4+2 bedroom 4+1 bathroom homes boast elegance and design. 5,471sq ft of convenient and luxury living space with a massive 4 car garage and 6 car driveway. As you walk up this beautiful home you will be greeted by elegant arched double doors. The spacious yet cozy foyer opens up into the living area that offers big bright windows which is a common theme throughout the home. The living area also offers a cozy fireplace, custom shelving and 11 foot coffered ceilings. With an open concept design the living area opens into the stunning large kitchen. With all new Kitchen- Aid appliances, quartz countertops, gas stove, walk in pantry, and wine fridge this area is perfect for hosting and entertaining. Three of the bedrooms on the main floor have a walk-in closet and ensuite bathroom. The primary has a his and her theme with two walk-in closets, a luxurious tub and a beautiful walk out. The fully finished basement has a 9 foot ceiling and larger windows giving it a very livable feeling. It offers plenty of storage, a half kitchen, and a separate entrance that leads to the massive oversized garage. Overall the home has been extremely well cared for, has a metal roof and all top of the line appliances. Minutes to Brantford. Book your showing today and don't miss the opportunity to get into this newly prestige subdivision. (id:51992)
594 Grey Street
Brantford, Ontario
A great home raised ranch style. Fully finished up and down with an attached garage. Three bedrooms and two full bathrooms. Open concept kitchen, dining and living rooms. Primary bedroom on main level. Walk out to deck and fenced yard off the living room. This is an end unit and has a bay window in the dining room as well as a kitchen window. Lovely and bright. Big family room down with third bedroom and full bath. Laundry room.Storage. Great location for access to the #403 for commuters. On a bus route. (id:51992)
64 Brier Park Road
Brantford, Ontario
Welcome to this thoughtfully maintained 4 bedroom, 2 bathroom gem, perfectly situated in the sought-after Brier Park neighbourhood. This spacious two-storey home features an ideal layout, with all four bedrooms conveniently located on the upper floor, offering privacy and comfort for the whole family. On the main level, a living room, dining room and spacious kitchen complete the space. From the side entrance door, you can walk down the stairs to a fully finished basement, ideal for a recreation room, home office or additional storage . Outside, you will find a fenced yard backing onto a park, providing a safe and private space, ideal for children and pets to play, or for hosting gatherings with friends and family. This home has been lovingly cared for and had a new heat pump furnace and central air unit installed in 2023. Enjoy the convenience of being close to all amenities, including shopping, restaurants, and schools. Quick and easy access to the 403 highway ensures effortless commuting. Don't miss out on this beautiful home! (id:51992)
95 Blackburn Drive
Brantford, Ontario
Introducing this exceptional executive bungaloft, boasting nearly 3,000 square feet of refined living space in a premier family-orientated neighbourhood. This home masterfully combines sophistication and warmth, featuring 3+1 generously sized bedrooms and 4 elegantly appointed full bathrooms. Upon entering, you're greeted by an inviting, open concept layout that seamlessly connects the two spacious family rooms on the main level, ideal for both intimate gatherings and grand entertaining. The gourmet kitchen with granite counters flows effortlessly into the dining and living areas, exuding an air of effortless luxury. Upstairs, the versatile loft offers a flexible space, perfect for a teen retreat, library, or play area. The fully finished basement includes a dedicated theatre room, providing the perfect setting for cinematic experiences or casual relaxation. Situated in a highly desirable neighbourhood, close to top-tier schools, this home offers a perfect blend of executive living with a welcoming ambiance, catering to both comfort and prestige. (id:51992)
461 Blackburn Drive Unit# 119
Brantford, Ontario
Welcome to this stunning, three-story Lucerne model townhouse, nestled in the desirable, family-friendly community of West Brant. With no fronting neighbors, this home offers enhanced privacy and scenic views, plus the added convenience of ample visitor parking close by. Directly across the road, a brand new park is set to open in just two weeks, providing even more outdoor enjoyment right at your doorstep. Upon entry, you’re welcomed by a spacious foyer with convenient garage access. Ascend to the main living area, where modern, neutral tones and elegant vinyl plank flooring create a stylish and cohesive look. This open-concept level is designed for entertaining, featuring a spacious great room, a dining area with a balcony, and a sleek, well-appointed kitchen just steps away. The kitchen boasts ample cabinetry, quartz countertops, stainless steel appliances, and a handy pantry, with a powder room and laundry room completing this floor. On the upper level, the modern aesthetic continues, with plank flooring and neutral tones extending throughout. The generously sized primary bedroom serves as a peaceful retreat, offering a cozy nook, two large closets, and a private ensuite. Two additional bedrooms and another full bathroom complete this level. Located near schools, trails, and amenities, this home is the perfect blend of comfort and convenience—don’t miss this incredible opportunity! (id:51992)
249/251 Cockshutt Road
Brantford, Ontario
Discover an exceptional opportunity to live and work in a serene rural setting! This unique property features a spacious 5,000 sq. ft. shop with a showroom located on ? acres, perfectly positioned on a heavily trafficked road for maximum visibility and exposure. Whether you’re looking to start a new business or expand an existing one, this commercial zoning offers endless possibilities. The well-maintained bungalow is a cozy 1,000 sq. ft., featuring 3 bedrooms and 2 baths, providing comfortable living accommodations for you and your family. Enjoy the perfect blend of rural charm and commercial convenience, with ample space to grow your business right next door. With easy access to main roads and a steady flow of traffic, this property is ideal for entrepreneurs looking to capitalize on high visibility. Don’t miss this rare opportunity to create a lifestyle that balances work and home in a peaceful countryside setting on 3.937 acres. Schedule a viewing today and explore the potential that awaits! (id:51992)












