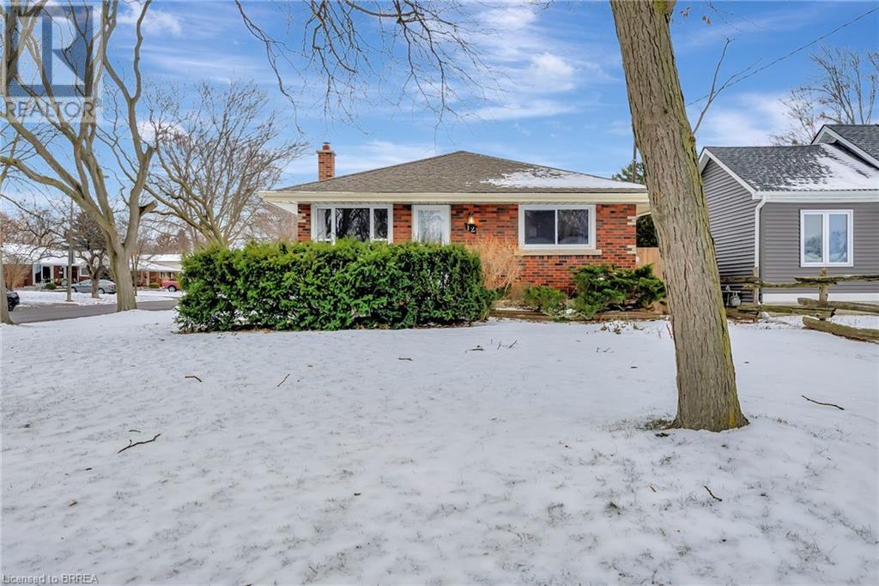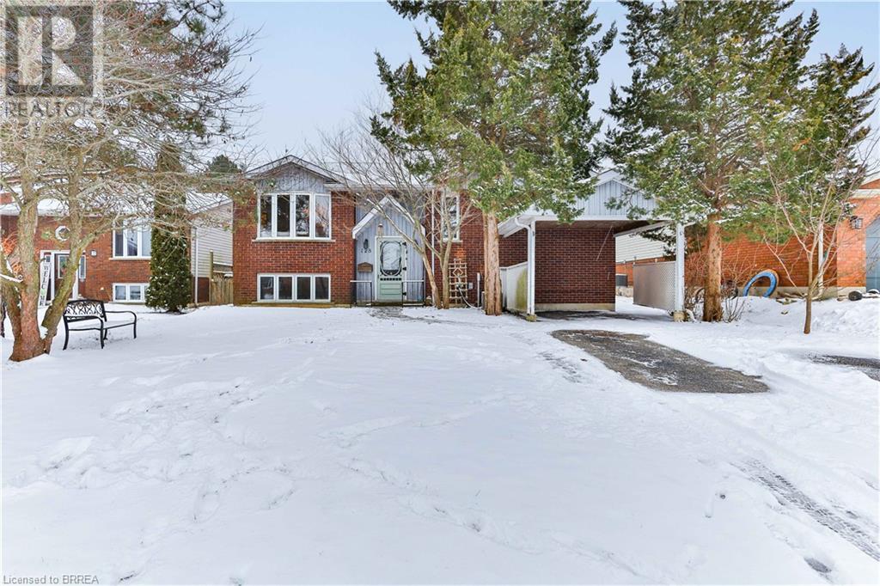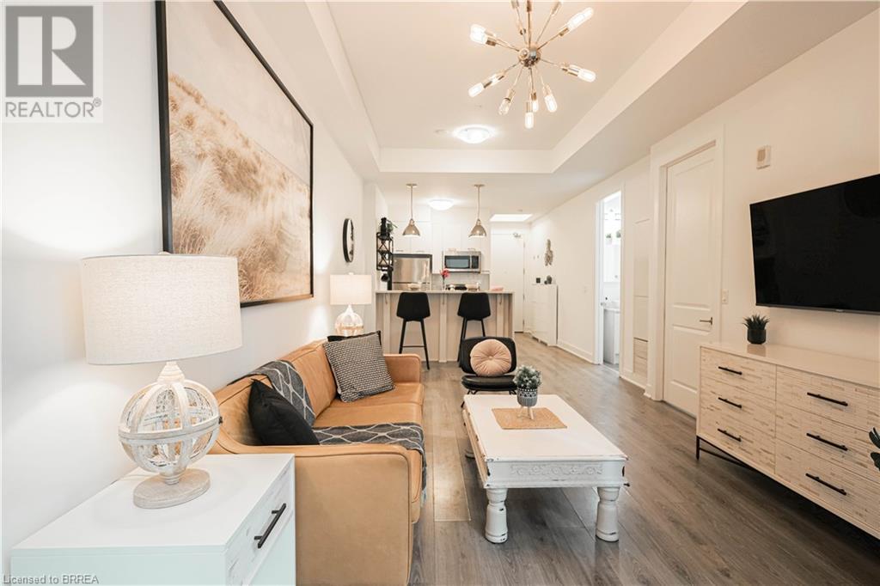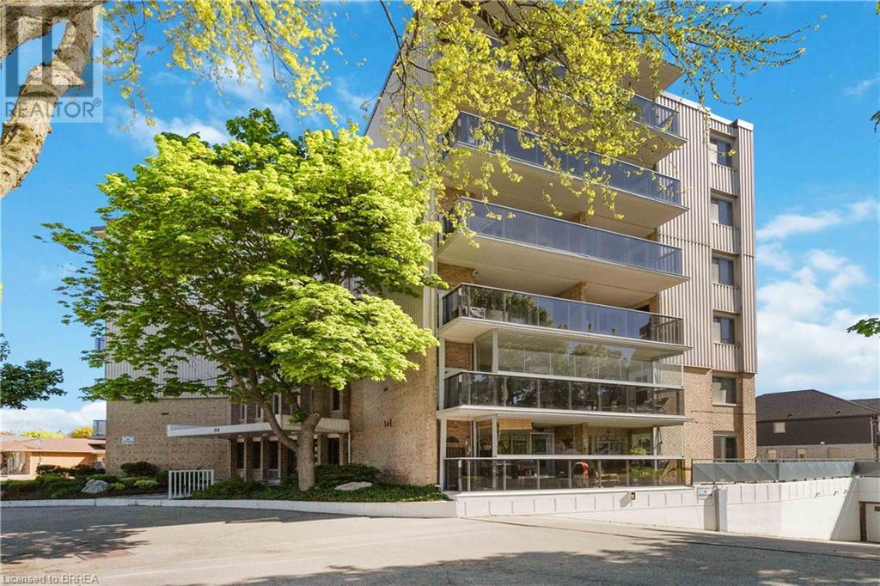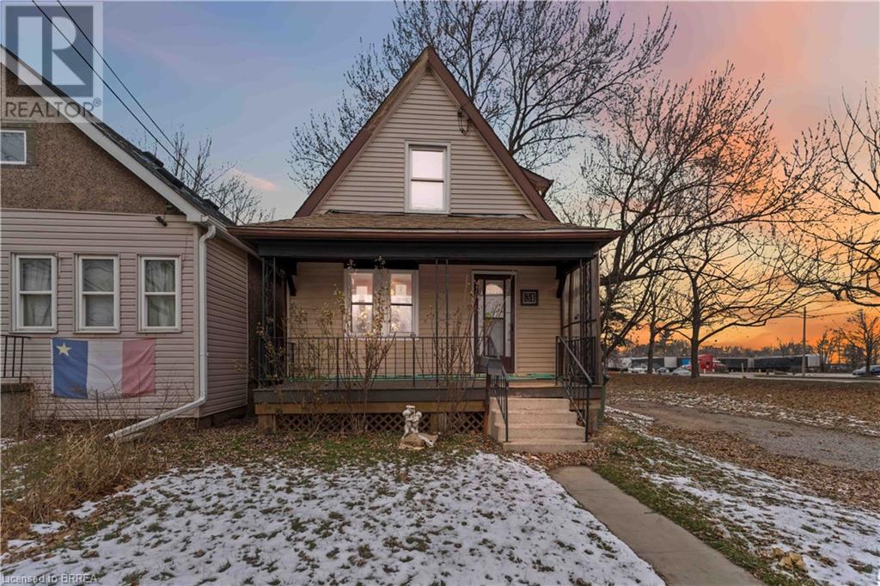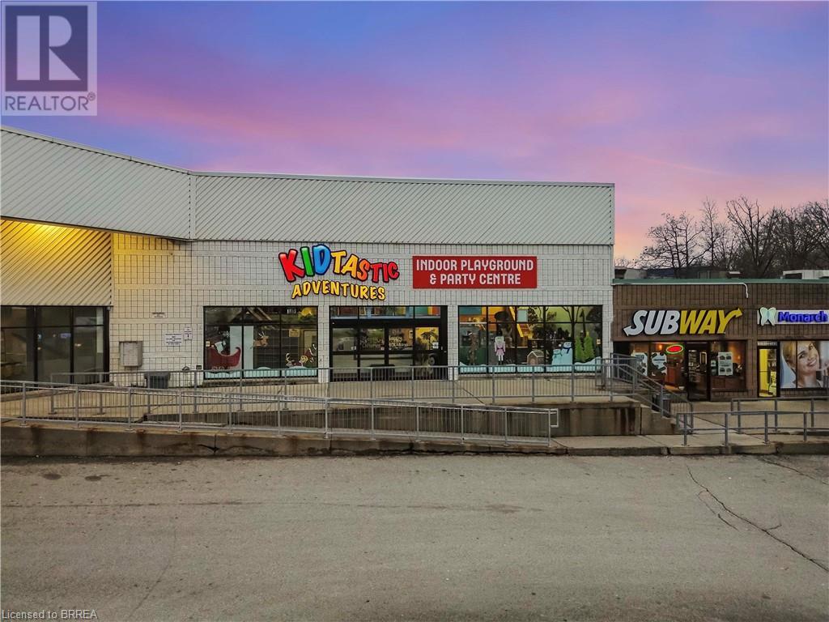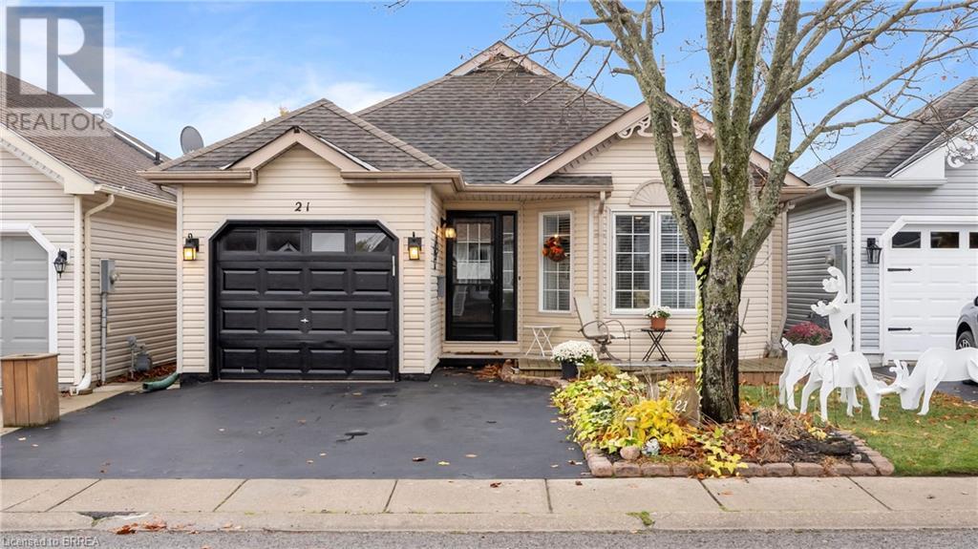12 Allwood Street
Brantford, Ontario
Welcome to 12 Allwood, nestled in the highly sought-after Grand Woodlands neighbourhood. This spacious bungalow offers an incredible opportunity with 5 generously sized bedrooms and 2 full bathrooms. The home features a granny suite with a private, separate entrance, perfect for generating extra rental income or providing an abundance of additional living space for your growing or multi-generational family. This home has been well-maintained and enhanced with many improvements and upgrades within the last 2-5 years. Newer, energy-efficient windows have been installed within the last 2 years. Stylish light fixtures have been added throughout the home. All interior and exterior doors have been upgraded to durable steel doors in 2022, and the main floor bathroom has been tastefully renovated just 3 years ago. The main floor kitchen boasts stainless steel appliances, a sleek tile backsplash, and convenient access to the backyard. The main floor living room and bedrooms are adorned with hardwood floors and a warm neutral palette, creating an inviting and elegant atmosphere. The lower-level granny suite features a thoughtfully designed open-concept kitchen and family room, offering a seamless blend of comfort and functionality. This level also includes two generously sized bedrooms and a 3-piece bathroom. The extra-large backyard features a covered patio ideal for entertaining friends and family year-round. It is enclosed by a sturdy, meticulously maintained fence, replaced within the past five years, ensuring privacy and peace of mind. Additionally, the backyard is equipped with two storage sheds, one of which is a spacious 6x12 structure, recently added to provide ample space for tools, equipment, or seasonal items. Situated in the vibrant North End, this property is conveniently close to a variety of essential amenities, including schools, parks, shopping centers, and restaurants. Don't miss the chance to own this charming family home in a prime location. (id:51992)
39 Gibbons Street
Waterford, Ontario
Welcome to 39 Gibbons Street in the charming village of Waterford. This beautiful executive style 4000 sq ft bungalow is situated on a premium pie shaped lot with a large fully fenced backyard and boasts beautiful finishes throughout. Offering 4 bedrooms, 3 bathrooms, a fully finished walk-out basement. Just off the entryway is a bedroom - that could be perfect for those who want a dedicated work space not in the basement. As you make your way into the home, this beautiful open concept shows beautifully throughout. Absolutely stunning kitchen with white cabinetry, subway tiled backsplash, quartz countertops, dark stainless appliances, large island, built-in range hood and plenty of cupboard and counter space for cooking! The living room features a gorgeous floor to ceiling stone hearth with gas fireplace. An abundance of natural light and plenty of room for hosting large family gatherings. Just off the main living space is the very spacious primary bedroom with sliding patio doors, coved ceilings and private access to the covered deck. Featuring hotel-like amenities with large en-suite, dual sink vanity and large walk-in shower with rainfall shower head. An additional 2 spacious bedrooms are located just down the hall as well as a 4 piece bathroom. Main floor tiled mudroom/laundry room with easy access to the garage and dual storage closets. Finished lower level is the entertainer's dream! Recessed pot lighting, stone hearth with gas fireplace. Plenty of room for multi use spaces with walk-out to the backyard. This open concept lower level is perfect for a family looking for dedicated spaces for adults and kids. Also on the lower level is an additional 3 piece bathroom and bedroom. The backyard boasts a concrete pad, hot tub and plenty of green space! Plenty of room for a pool or the opportunity to transform this into your own backyard oasis. Amazing opportunity to live in a great location close to schools, parks, trails, breweries, wineries and more. (id:51992)
7 Fieldgate Drive
Brantford, Ontario
Welcome to this rare find in the highly sought-after North End of Brantford! This spacious raised bungalow boasts 5 bedrooms plus office and 2 bathrooms, offering over 2300 sq ft of beautifully updated living space, perfect for families of all sizes. The bright and airy layout is enhanced by large windows throughout the home, including on the lower level, allowing for an abundance of natural light to fill each room. Step inside to discover generously sized principal rooms, including a large and welcoming living room. The updated kitchen is equipped with ample storage and modern touches, flowing seamlessly into a separate dining room—ideal for family meals and entertaining. Sliding doors off the kitchen lead you to a deck overlooking the fully fenced backyard, featuring an inviting in-ground pool to enjoy during the warmer months. The lower level is just as impressive, with newer flooring and a cozy rec room warmed by a gas fireplace, making it the perfect space for relaxation or entertaining guests. You'll also find three additional bedrooms and a spacious 4-piece bathroom, offering comfort and convenience for the entire family. The covered front porch provides a great spot to unwind in the evenings, while the attached garage adds to the home's practicality. This home has been thoughtfully updated, with a new furnace and AC in 2020, garage door replaced in 2019, new windows and doors in 2020, fresh basement flooring in 2024, a modern kitchen renovation in 2024, and a new pool pump and sand filter installed in 2021. Conveniently located close to top- rated schools, local amenities, and with quick access to Highway 403, this home combines comfort, style, and practicality in an unbeatable location. Don’t miss this fantastic opportunity to own a spacious, updated home in one of Brantford's best neighbourhoods! (id:51992)
128 Aspen Street
Paris, Ontario
This charming home, built in 1994, offers both comfort and practicality with a thoughtful design that includes a purpose-built in-law suite. The main level features three spacious bedrooms and a full bathroom, providing ample space for family living. The well-designed basement includes two additional bedrooms, office, a full bathroom, and a walk-out separate entrance, perfect for guests, extended family, or as a rental unit. With a total of five bedrooms and two bathrooms, this home blends functionality with modern living, ensuring privacy and convenience for all occupants. Don’t miss out on this one, book your showing today! (id:51992)
150 Main Street W Unit# 311
Hamilton, Ontario
This one-bedroom condo, nestled in the beating heart of Downtown Hamilton, is an absolute gem. Step into the open-concept kitchen where culinary dreams and hosting magic come alive. Savor your morning brew on your very own private walk-out terrace. And the icing on the cake? It boasts a secure and ultra-convenient underground parking spot just a stone's throw from the main lobby. It's a match made in heaven! You're going to want to snap up this one up before it's gone. This condo offers endless possibilities. Surrounded by shops and restaurants, you're only a short stroll away from the vibrant energy of Hess Village, Locke Street, and James Street North. This bike-friendly neighborhood practically begs you to explore on two wheels, and if you prefer public transit, the Go Train and Go Bus stations are just a quick 5-minute walk away. Stress-free adventures await with straightforward access to Highway 403/6. And, did we mention that McMaster University is a mere 10 minute drive away? It's perfect for those on the hunt for a chic and convenient living space, complete with awesome amenities like an indoor pool, gym, and a happening party room for those epic shindigs. Nature enthusiasts, get ready to rejoice with Hamilton Beach, the Hamilton Steps, and a treasure trove of trails, bike paths, parks, waterfalls, and a breathtaking waterfront—all at your fingertips. Don't let this golden opportunity slip through your fingers! (id:51992)
7a Yeager Avenue
Simcoe, Ontario
An absolutely stunning newly constructed custom semi-detached home! This remarkable property boasts 2118 sq. ft. of meticulously designed living space. Upon entry, you're greeted by a versatile room perfect for a bedroom, office, playroom or dining area tailored to your family's needs. The gourmet eat-in kitchen features elegant quartz countertops, a convenient walk-in pantry, and a cozy breakfast area. The adjacent living room is adorned with a spanse of windows and a charming gas fireplace, creating a warm and inviting atmosphere. The main floor also includes a practical space off the garage that is perfect for all your outdoor belongings, a sleek 2-piece bathroom, and access to the insulated 1 1/2 car garage. Moving upstairs reveals a thoughtfully planned layout with a laundry room for convenience, 2 spacious extra bedrooms, and a 4 piece guest bathroom. The second story culminates in an opulent master bedroom and ensuite area, complete with a generously sized walk-in closet, expansive windows offering natural light, a beautifully tiled shower with a glass wall, a double vanity, and LED-lit mirrors for added sophistication. Outside, you'll find a covered front porch ideal for relaxing evenings & a substantial covered back patio equipped with a roughed- in natural gas line, perfect for BBQ gatherings. With a bungalow expected to be built behind, this 34 x 148 ft. lot offers both privacy and elegance. Price includes HST, making this exquisite property an exceptional value. (id:51992)
1 Wellington Street Unit# 402
Brantford, Ontario
Welcome to 1 Wellington St, unit 402! This modern, move-in-ready apartment is ideal for first-time home buyers! Located in a 2-year-old, well-maintained building, it offers a bright and clean 1-bedroom plus den layout with a full washroom, in-unit laundry, and one parking spot. The unit boasts 9-foot ceilings, sleek quartz countertops, and stylish laminate flooring throughout. Enjoy the convenience of ground-floor retail shops and exclusive amenities, including a rooftop garden with BBQ area, fitness center, and party room. Perfectly situated near the regional bus terminal, GO Train, and within walking distance to Wilfrid Laurier University, Nipissing University, Conestoga College, and the YMCA. Book your private showing today! (id:51992)
164 Paris Road Unit# 602
Brantford, Ontario
The Penthouse at an amazing price for this much square footage! One of the most unique and prestigious buildings in the Henderson Survey/Ava Heights district close to beautiful walking trails. This unit encompasses more than half of the entire top floor of the building and has so much potential for designer decorating ideas. Over 2800 square feet on one level boasting 5 bedrooms and 3 bathrooms! The double doored main entry opens into a very large and inviting foyer which leads directly into a massive great room with large windows and a garden door to a patio overlooking Ava heights. The kitchen is a culinary delight with lots of granite counter space and well thought out design. Roasted walnut finished lower cupboards with white shaker uppers. Breakfast nook, high end stainless steel appliances, b-in stove top, oven and dishwasher. The formal dining room is located directly off the kitchen. There is a visitors wing with a bedroom and 5 pc bathroom. At the southwest side of the condo you will find 4 other bedrooms. The primary bedroom is very large with a walk in closet, make up station , b-in vanity and 5 pc ensuite priviledge. The far bedroom also offers a 3 pc ensuite and has a convenient laundry room. The second balcony runs between two of the bedrooms and from either balcony you could watch the sun set! This unit also comes with 2 underground parking spaces and 2 above ground space. Private locker, exercise room and party room. Potential to be split into 2 units. This is an amazing opportunity in a fabulouse location close to the Brantford golf an country club and Glenhyrst Gardens. Great schools, parks and amenties with easy access to the HWY 403. (id:51992)
35 Hare Street
Waterford, Ontario
Welcome home to 35 Hare St. Nestled on a premium corner lot in the heart of the picturesque town of Waterford, this 2-year-old bungalow offers the perfect blend of modern luxury and small-town charm. Step inside and be greeted by a bright open-concept design that radiates elegance and comfort. Hardwood floors flow throughout the main level, complemented by vaulted ceilings in the living room, where a cozy fireplace invites you to unwind and relax. The light-filled living space seamlessly flows into a chef-inspired kitchen. Showcasing sleek quartz countertops, gas appliances, and high-quality finishes the kitchen offers a perfect blend of style and functionality. The primary bedroom is a true retreat, with a large ensuite offering a double vanity and modern touches. Completing the main level is an updated laundry space with access to your double car garage and a bright second bedroom. The lower level of this home offers incredible potential, with tall ceilings, large windows, and a rough in for a third bathroom, the basement is bright, inviting, and awaiting your personal touches. Outside, the fully fenced yard and covered composite deck are the perfect spot to have your morning coffee, play with the dog, or entertain friends and family. Don’t miss your opportunity to make this beautiful house your home! (id:51992)
31 Mckinstry Street
Hamilton, Ontario
Vacant property with close proximity to an impressive list of amenities and excellent highway access. 1.5 Storey 2 Bed, 1 Bath situated on deep lot. (id:51992)
603 E Colborne Street
Brantford, Ontario
Welcome to Kidtastic Adventures, Brantford’s premium indoor playground and party center. This thriving and beloved business has been a trusted destination in Brantford for families seeking fun, fitness, and connection for over 15 years. Strong, stable, and fully committed to its loyal clientele, Kidtastic Adventures is ready for new owners to build on its incredible success. This is a turnkey opportunity that includes all assets, inventory, and established goodwill. A detailed list of inventory is available for interested buyers. The business is supported by a team of talented and dedicated staff members who ensure exceptional experiences for every visitor. To add to the stability, the business benefits from a long-term lease with a great landlord, providing confidence for future growth. Kidtastic Adventures is designed for children up to 10 years old and offers a fully themed indoor playground where kids can play, explore, and stay active. It has become a trusted space where children build friendships, families create lifelong memories, and parents and caregivers can enjoy time together knowing their kids are in a safe and exciting environment. From hosting birthdays and special celebrations to providing snow-day escapes and summer adventures, Kidtastic Adventures has earned its reputation as the city’s largest and most loved indoor jungle gym. With an incredible brand, established clientele, and all assets in place, Kidtastic Adventures is more than just a business. It is a cornerstone of the community where families gather, connect, and celebrate. This is a once-in-a-lifetime opportunity to take over a thriving, stable business with a bright future ahead. Kidtastic Adventures delivers joy, connection, and unforgettable experiences every day. All it needs now is a new owner ready to carry the torch and continue its story. (id:51992)
21 Long Point Boulevard
Port Rowan, Ontario
Welcome to the Villages of Long Point Bay, Adult Lifestyle Community in beautiful Port Rowan, Ontario. This freehold home is ready to move in featuring spacious main floor living, 2 bedrooms, and 1.5 bathrooms. Open concept living which boasts a gas fireplace, dining and kitchen area. Kitchen has lots of cupboards and counter space, breakfast nook and peninsula. Large closet with built in organizer in the primary bedroom. Main bath has been updated with a large tiled shower with rain head features. There is a second bedroom, laundry room, powder room with a storage closet. A spacious sunroom is located off the kitchen and provides a great area to entertain or enjoy quiet time. Nicely landscaped yard with large trees at the back for privacy, bird feeders, and gazebo. Attached garage with a double wide driveway. Enjoy a peaceful walk around the beautiful pond with mature trees, bridges and fountains. Enjoy outdoor Shuffleboard, Pickleball courts, and Bocci ball; and if you love to garden, we’ve got that too! The Clubhouse is literally steps from the home. The Clubhouse features a salt water pool, hot tub, sauna, billiards room, a great hall, craft rooms, exercise room, woodworking shop, and many other features allowing for many activities. A short drive to Long Point Beach and Port Dover. All homeowners are required to become members of the Villages Residence Association with mandatory membership fee currently set at $60.50 per month. Port Rowan offers the necessities of shopping and restaurants. The area offers many nature trails, wineries, golf courses, marinas, theatres, and beaches. (id:51992)

