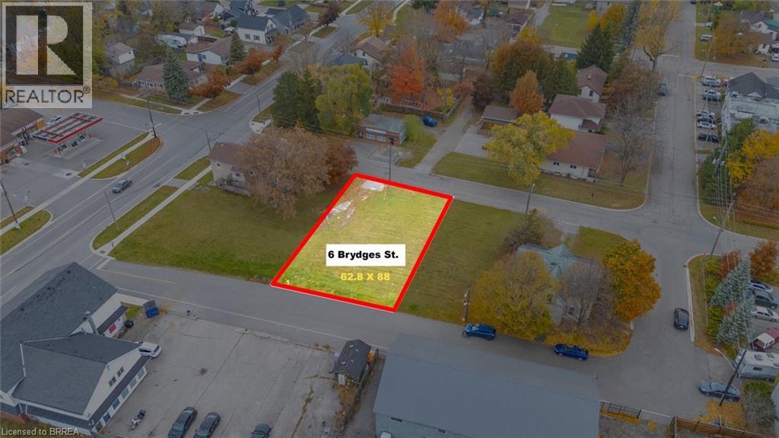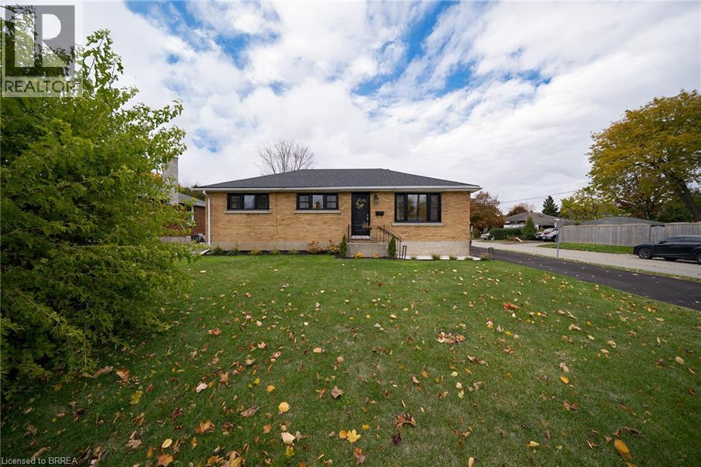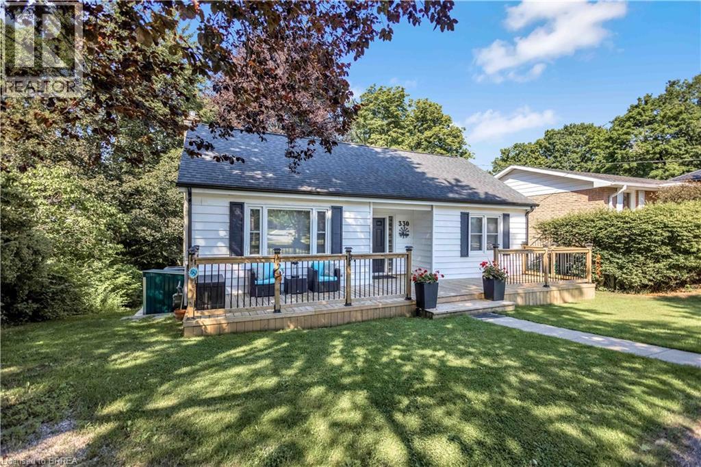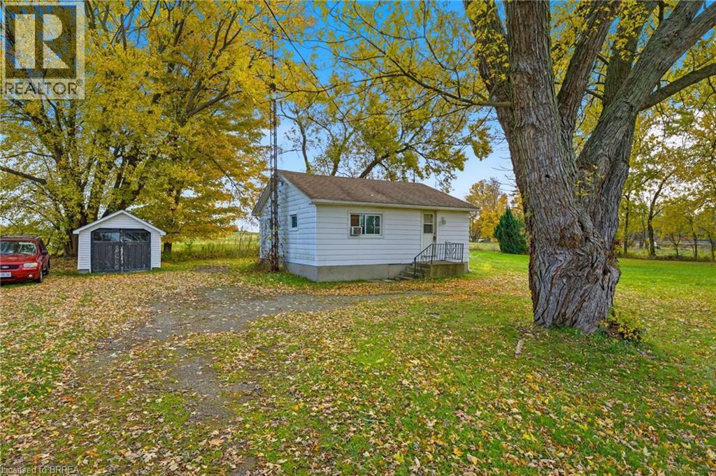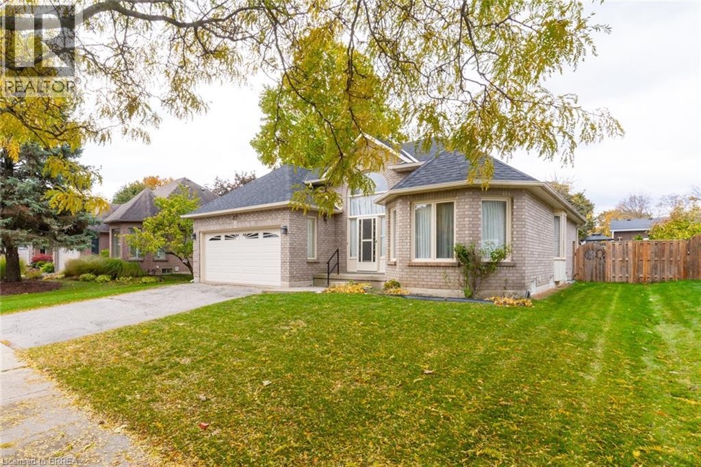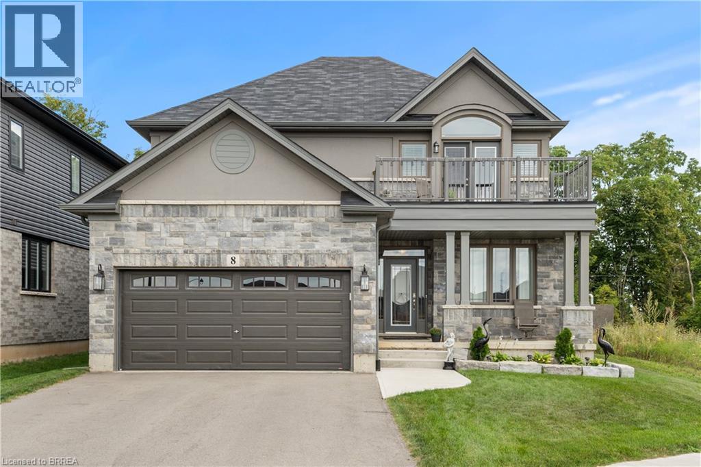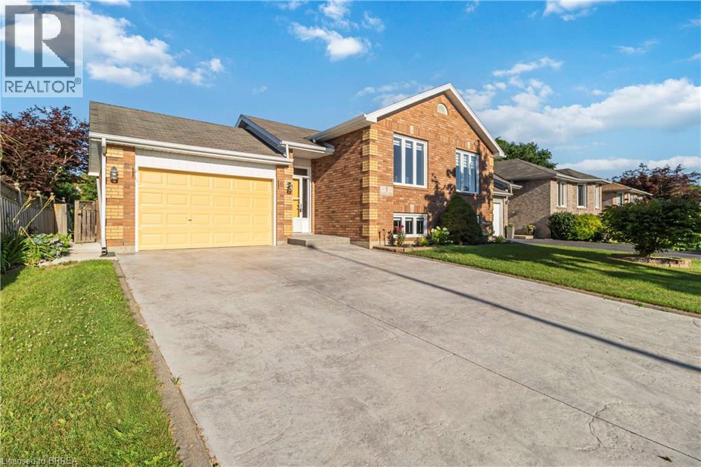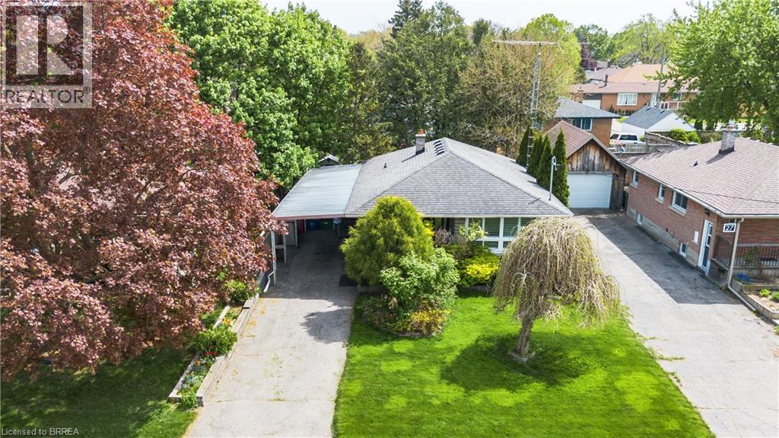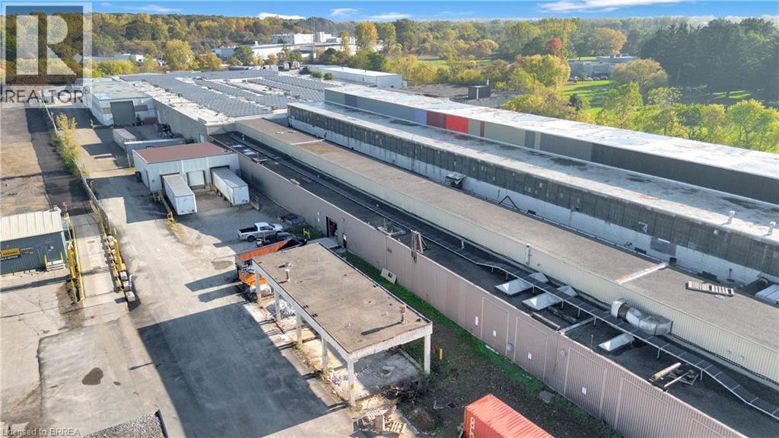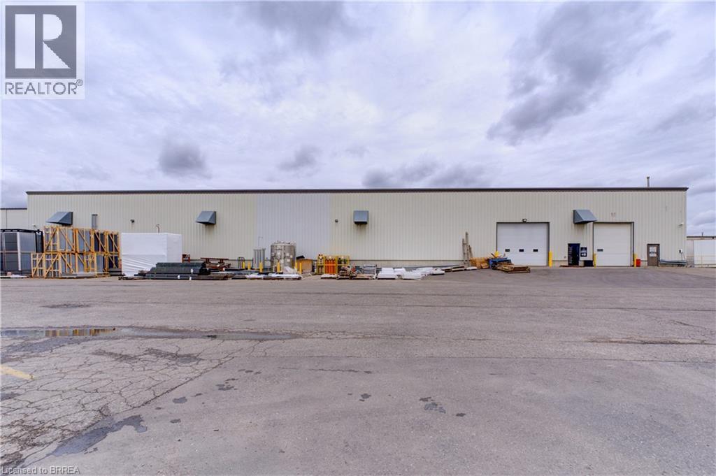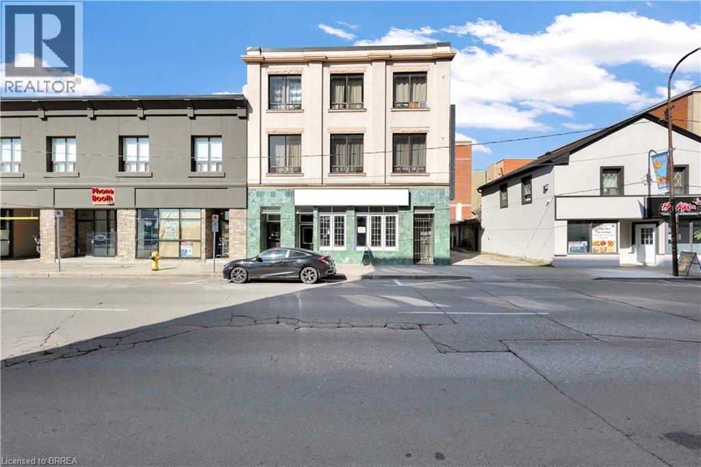6 Brydges Street
Paris, Ontario
Welcome to 6 Brydges Street, a fully Serviced Building Lot in the Heart of Paris, Ontario! Build your dream home in one of the most desirable communities in Brant County! This fully serviced, 62.8 x 88, R2 zoned (Single or Semi Detached) building lot is perfectly situated in a highly sought-after neighbourhood in the charming town of Paris. Enjoy the ideal blend of small-town charm and modern convenience, just minutes from local shops, restaurants, schools, and highway access for an easy commute. Surrounded by scenic hiking trails, parks, and the beautiful Nith River, this location offers an incredible lifestyle opportunity for families and nature lovers alike. With all municipal services available at the lot line, you can start planning your new home right away. Whether you’re a builder or a future homeowner, this rare chance offers the perfect opportunity to secure a premium lot in a growing community. Neighbouring lot is available as well. (id:51992)
8 Brydges Street
Paris, Ontario
Welcome to 8 Brydges Street, a fully Serviced Building Lot in the Heart of Paris, Ontario! Build your dream home in one of the most desirable communities in Brant County! This fully serviced, 49.5 x 81.5, R2 zoned (Single or Semi Detached) building lot is perfectly situated in a highly sought-after neighbourhood in the charming town of Paris. Enjoy the ideal blend of small-town charm and modern convenience, just minutes from local shops, restaurants, schools, and highway access for an easy commute. Surrounded by scenic hiking trails, parks, and the beautiful Nith River, this location offers an incredible lifestyle opportunity for families and nature lovers alike. With all municipal services available at the lot line, you can start planning your new home right away. Whether you’re a builder or a future homeowner, this rare chance to own a premium lot in a thriving community is truly something special. Neighbouring lot is available as well. (id:51992)
37 Rowanwood Avenue
Brantford, Ontario
Welcome to 37 Rowanwood Avenue in Brantford’s Echo Place neighbourhood. This move-in-ready, renovated bungalow offers 1,025 sqft of above grade living space with 3+2 bedrooms, 2 bathrooms, and a finished basement with a large backyard. Located on a corner lot, this brick home has a tidy, well-maintained exterior with flowerbeds and a poured concrete walkway leading to the front steps and entry. Inside, vinyl flooring extends throughout for a clean, carpet-free finish. The main level begins in the bright living room, complete with recessed lighting, a modern electric fireplace, and large windows overlooking the front yard for an open, airy feel. The bright eat-in kitchen is equipped with shaker-style cabinets and stainless steel appliances, including a built-in dishwasher, plus a rear door to the backyard. The basement staircase is conveniently located off the kitchen. The main floor offers three comfortable bedrooms along with a 4-piece bathroom finished with a tub/shower combo, stone countertop vanity and recessed lighting. The vinyl flooring continues into the finished basement, which features a large recreation room with recessed lighting, an electric fireplace focal point, storage under the stairs, and a wet bar with cabinetry and a sink. This level also includes two bedrooms and a 3-piece bathroom with a shower, offering flexible space for guests, a home office, or multi-generational living needs. The large backyard offers plenty of greenspace, a poured concrete patio, and ample room for play, entertaining, lounging, or gardening, providing excellent outdoor potential. Located in Brantford’s Echo Place neighbourhood, this home sits in a family-friendly area within walking distance to schools and parks, and offers excellent access to major roads and highway routes for convenient commuting. (id:51992)
330 Thames Street S
Ingersoll, Ontario
Discover this immaculate, move-in ready 2+2 bedroom, 2-bathroom bungalow, offering 1,427 finished square feet of pure perfection. Every detail has been considered with tons of upgrades throughout. The main living space shines with beautiful hardwood floors and the elegant touch of custom window coverings. The custom white kitchen is a chef's delight, featuring crown molding, reverse osmosis water filtration system, and stainless steel appliances. Step directly from the kitchen onto your 22'x7' deck and savour the beautiful, serene views - ideal for enjoying your morning coffee or barbecuing on a warm summer evening! The finished walk-out basement offers additional living space, including two bedrooms, a full bathroom, laundry facilities, and extra storage. Step outside to an impressive 40'x16' deck, extending your entertaining options. For those who need space for projects or storage, you'll be thrilled with the 24'x15' backyard workshop and a separate 20'x12' garage. Enjoy unparalleled convenience with highway access, the Ingersoll Golf Club, grocery stores, shopping, and the Elm Hurst Spa just moments away. Don't miss your chance to experience this exceptional property! (id:51992)
2094 Cockshutt Road
Waterford, Ontario
Welcome to 2094 Cockshutt Road- your step into home ownership or investing! Situated on a beautiful half-acre lot that backs onto open fields, this property offers the perfect combination of peace, privacy, and potential. This 1 bed, 1 bath home presents a great opportunity to own a slice of country living with the potential to expand! Immediate possession is available- experience the freedom of country living, the convenience of nearby amenities, and the opportunity this property provides. (id:51992)
47 Maplecrest Lane
Brantford, Ontario
Great location for this 1300 sq ft all brick bungalow,3 bedrooms on main level,2 baths, living room & dining room, eat-in kitchen with garden doors to deck and fully fenced yard, double garage, steps to schools & park, highway access and close to all amenities, first time offered for sale (id:51992)
8 Lorne Card Drive
Paris, Ontario
Desirable executive home on a private premium lot with no rear neighbours. This 4 bedroom 2 and a half bathroom Losani home features include carpet free main floor area, open concept main floor area, a large porch and a 4 car driveway to name a few of the highlights. Main level has a separate formal dining room at the front of the home, an office, a 2pc bath, kitchen with large island and walk in pantry and quartz counter top with backsplash, 9 ft ceilings a large great room with plenty of natural light and hardwood flooring throughout. Sliding patio doors lead you to your private rear yard over looking the treed forest behind you, a patio to sit and relax and a fully fenced yard with storage shed. The solid oak staircase leads you to the Second level which has 4 bedrooms with a spacious master having a walk in closet, 5 piece ensuite with glass door shower, soaker tub, double sink in the vanity, and a walk out to the balcony to enjoy your morning coffee. The Laundry room is also located on the second floor and 4 piece bathroom also. The lower level is partially finished with a large recreation room, a storage room, a utility room, a rough in for 3pc bathroom and also can finish another bedroom to bring the total to 5 bedrooms. Newly built park beside the home, mins from the 403 highway, downtown Paris and shopping and recreation center/skate rink within a minute walk. Must be seen to be appreciated! (id:51992)
5 Cork Crescent
Brantford, Ontario
Welcome to 5 Cork Crescent, a well-kept raised ranch bungalow in Brantford’s sought-after north-end. This home offers three spacious bedrooms on the main floor, a bright living and dining area, and a large kitchen with plenty of storage. The fully finished basement features a large rec room with a gas fireplace, a fourth bedroom, a large utility room and a full bathroom—perfect for extended family or guests. Enjoy the private backyard , ideal for relaxing or entertaining. Located close to schools, parks, shopping, and just minutes from the 403, this home is a great fit for families or first-time buyers. New Furnace 2024, Brand new floors on the main floor, Brand new stove, Laundry machines 3 years old, Hot water tank and water softener owned, Central Vacuum. (id:51992)
29 Albemarle Street
Brantford, Ontario
Welcome to 29 Albemarle Street — a charming bungalow nestled on a quiet street in a desireable Brantford neighbourhood. This 2+1 bedroom, 2 bathroom home offers cozy living with plenty of opportunity to make it your own. The inviting lower level features a warm gas fireplace, perfect for relaxing evenings, while the main floor offers a functional layout ready for your personal touch. Enjoy summer barbecues under the two-car-depth carport, complete with a convenient gas BBQ hookup. The private, fenced-in backyard is a true retreat, surrounded by mature trees and lush greenery. With parking for up to four vehicles, this home combines practicality with potential. Located close to all amenities, parks, and schools, this is a fantastic opportunity for first-time buyers, downsizers, or anyone looking to create their ideal space in a great location. (id:51992)
148 Mohawk Street Unit# D
Brantford, Ontario
An incredible opportunity for businesses seeking expansive industrial space! This property features over 17,491 sq ft of versatile space spread across two well-maintained buildings on a 11.45-acre lot. Ideal for manufacturers, distributors, or large-scale operations, this property offers the perfect layout for a wide variety of business needs. Key features include 6 loading docks and 1 large 12x12 drive-in door, ensuring easy shipping and receiving. The buildings are equipped with new LED lighting, high-yield sprinklers, and a 3,000-amp service with a 600-volt electrical system, catering to high-power operations. Ceiling heights of 18-20 feet offer flexibility for various operations. In addition to the spacious warehouse area, the property offers convenient office spaces, bathroom facilities, and secure metal partitions. A camera security system will be installed with access for all tenants, ensuring safety and peace of mind. The large yard area provides ample space for storage, parking, and outdoor workspaces. This property is a first-come, first-served opportunity—ideal for companies looking for a well-equipped, spacious industrial facility. (id:51992)
75 Plant Farm Boulevard Unit# 5
Brantford, Ontario
21,878 of industrial space ideally located with easy access to Hwy 403 with GE General Employment zoning allowing for a wide range of industrial/warehouse uses. Clear height 20'; power: 3000 amps; 5 ton bridge crane. Building is sprinklered. (id:51992)
44-46 Dalhousie Street
Brantford, Ontario
Located in a highly desirable area, this mixed-use property presents a unique opportunity for investors and business owners alike. Comprising 10 residential units and 2 commercial units, including a well-established restaurant, the property is poised for steady rental income and long-term growth. The 10 fully leased residential units provide consistent rental income, while the one vacant commercial space offers the opportunity for further revenue growth. With its HM-1 zoning, the property is highly versatile, offering opportunities for a range of commercial uses, from retail or office spaces. This flexibility, combined with the recent upgrades and well-maintained units, makes the property an attractive and sound investment. Street parking is available directly in front of the building for customers and visitors, and a 10-spot parking lot is located on the one side, and 2 parking spots on the right side of the building, ensuring ample parking for residents and businesses alike. Whether you're looking to expand your portfolio or seeking a property with solid income potential and room for growth, this mixed-use building offers both immediate returns and future upside. (id:51992)

