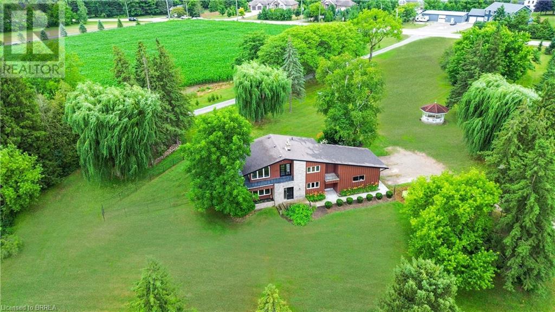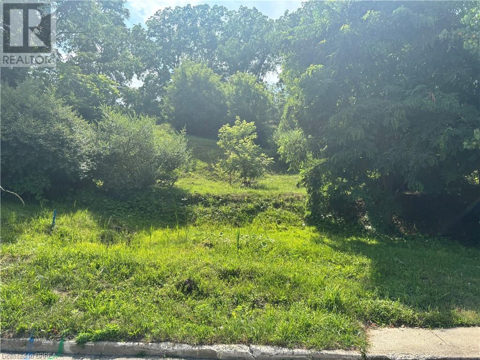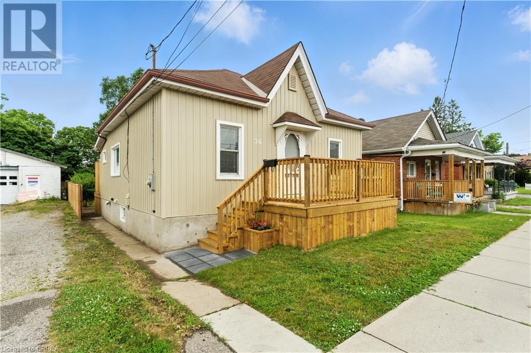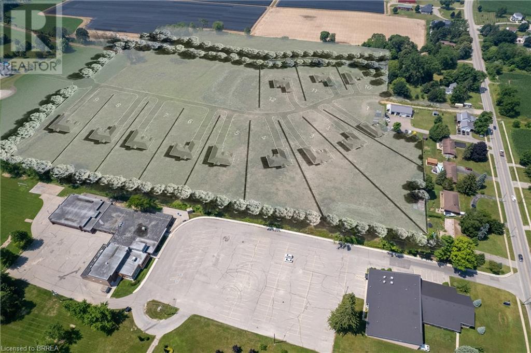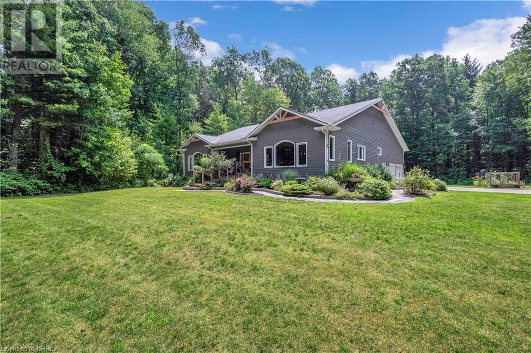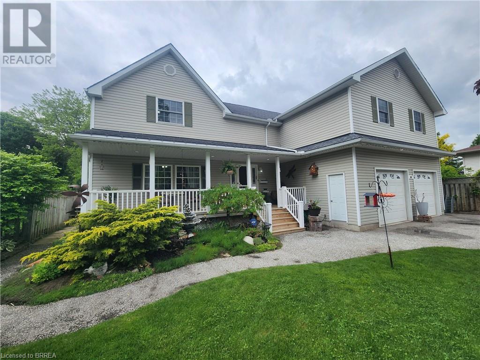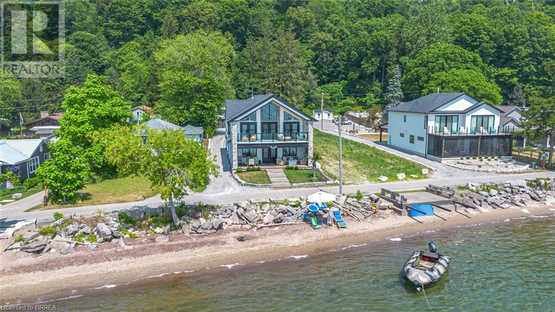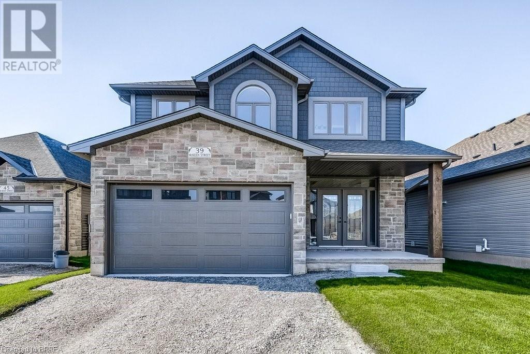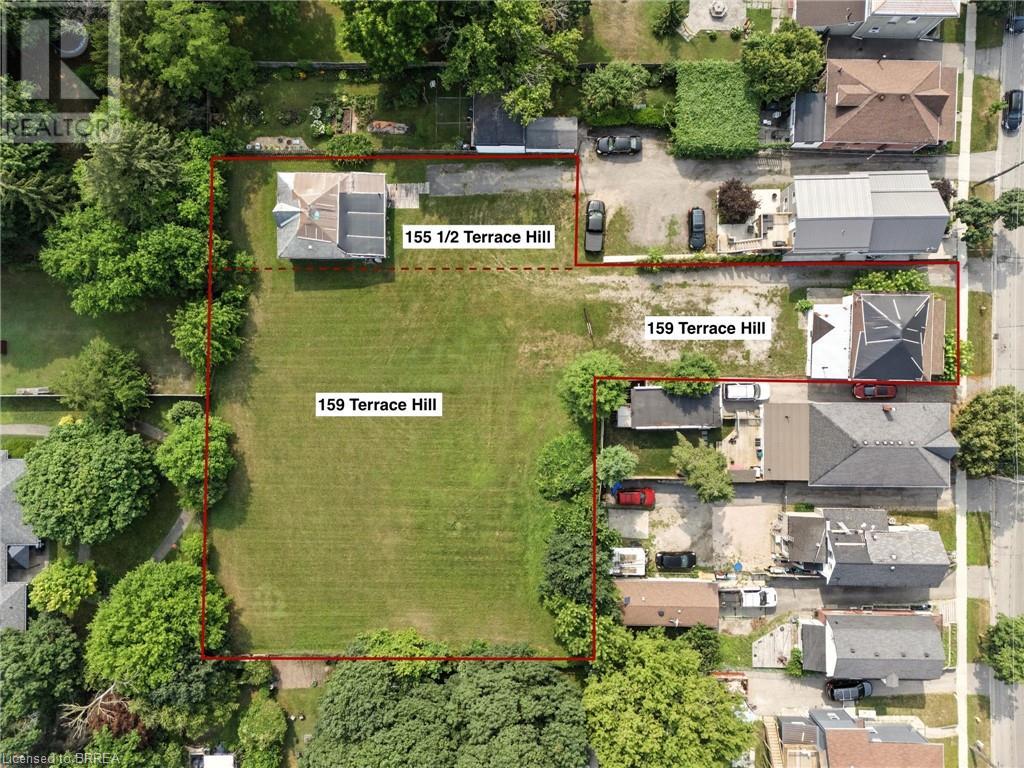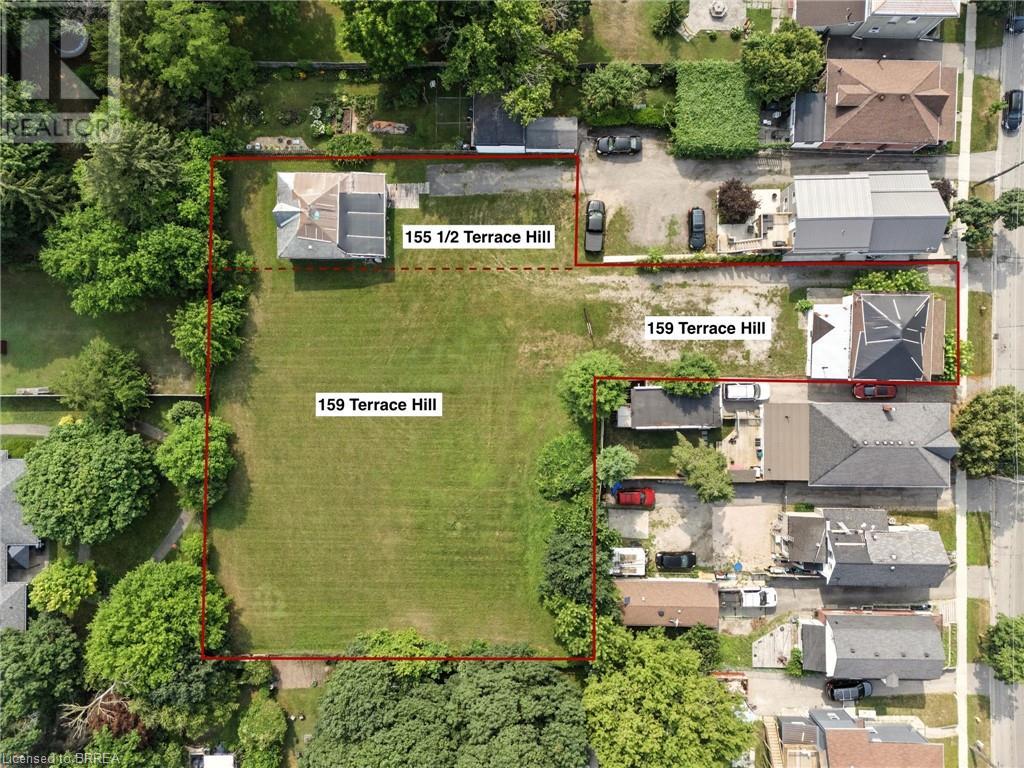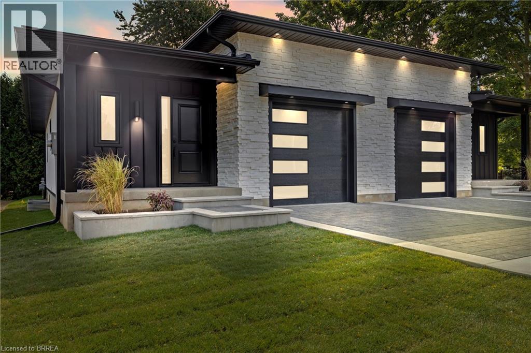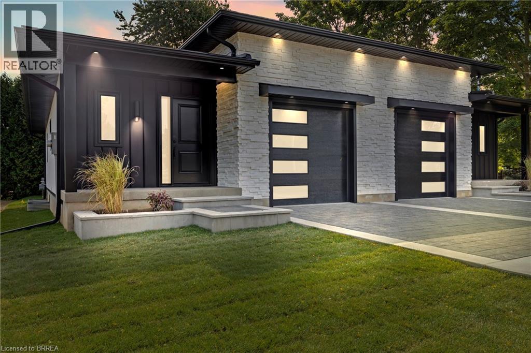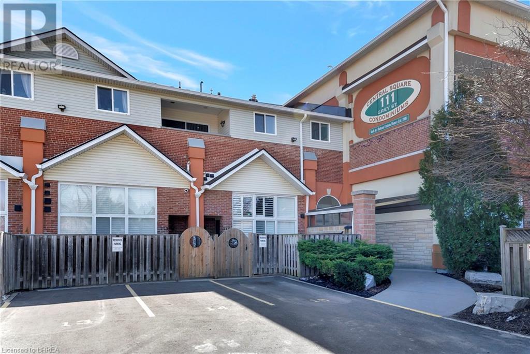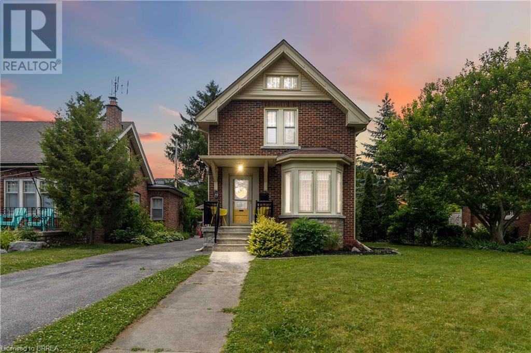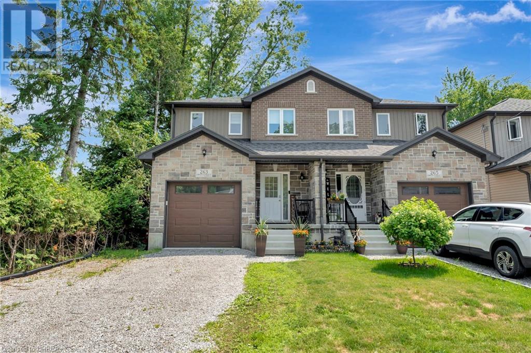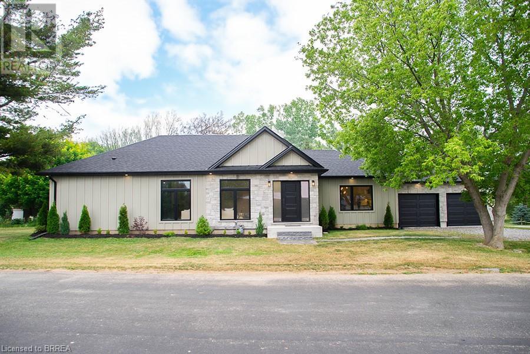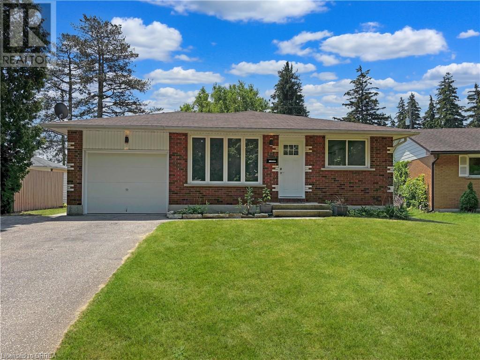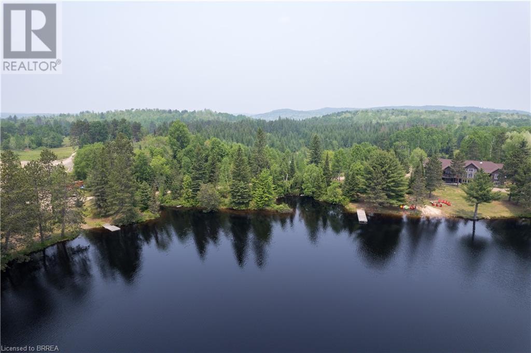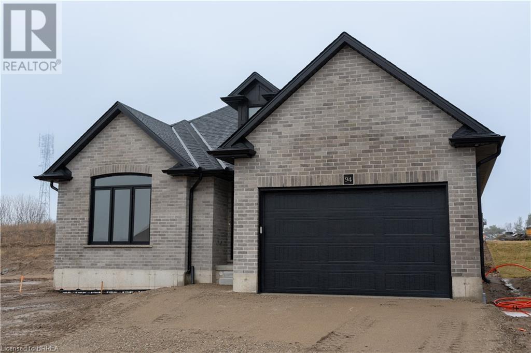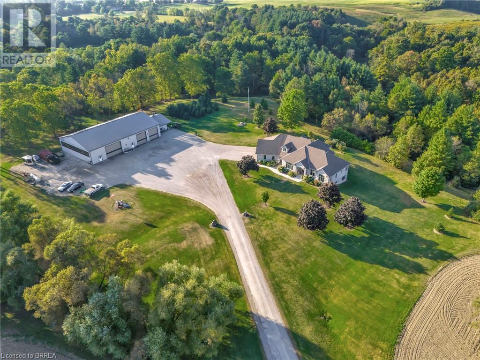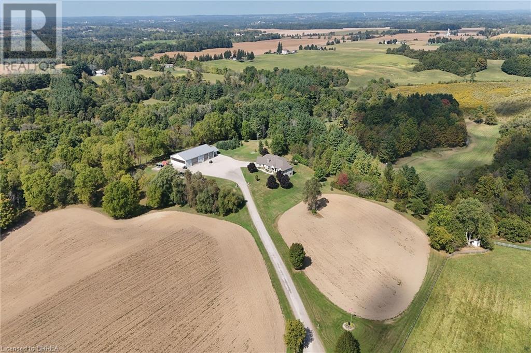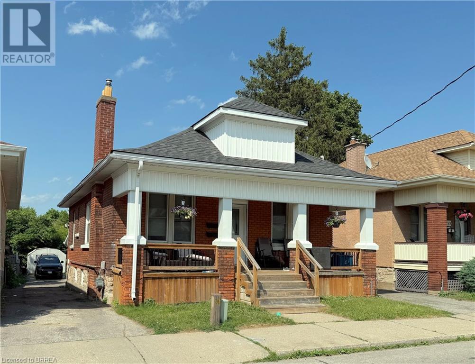138 Cockshutt Road
Brantford, Ontario
Welcome to the house on the hill. You know the one. The home where people slow down to admire and say, “Did you see that house on the hill?” and wonder, “What’s it like inside?” You can tell just by looking at it. This is an architectural marvel. Incredibly unique and unlike anything else you have ever seen, this home makes an impression before you even reach the front door. Tucked away on nearly 1.7 acres of country serenity, this beautifully updated two-storey home is a rare blend of privacy, charm, and timeless architecture. Natural light fills every square inch of the main and second floors, highlighting rich wood trim, warm hardwoods, and elegant details. The main level features a spacious living room, formal dining room, two-piece bath, and a bright kitchen with granite tile floors and dark wood cabinetry that opens to a cozy sunroom with sweeping views. Upstairs, three generous bedrooms offer views of both the front and back of the property. The primary suite is surrounded by windows and sliding doors, making every morning feel like a retreat. Imagine being close enough to town that you're just 15 minutes away from shopping, doctors, parks, dropping your kids off at school, and hitting your favorite walking trails. You're far enough away from the city that the hustle and bustle of it feels like a distant memory. The home also includes a rec room in the lower level, a self-monitored seven-camera security system, and even a lawn mower and snow blower combo to help maintain your slice of paradise. This is more than a home. It is the one you have always noticed. And now, it could be yours. Don't delay. Call your REALTOR® today. (id:51992)
89 Dumfries Street
Paris, Ontario
Located in the highly desirable town of Paris, this property offers a great location with convenient access to the highway, nearby amenities, and charming downtown Paris. Currently zoned for residential use—making it an ideal opportunity for builders or investors. Please contact listing agent to receive zoning specifications and permitted uses. (id:51992)
34 North Park Street
Brantford, Ontario
WOW! LARGER THAN IT LOOKS FOUR BEDROOM, TWO BATHROOM BUNGALOW IN A DESIRED WALKABLE NEIGHBOURHOOD. 1167 SQ FT OF FINISHED SPACE. MODERN DECOR THROUGHOUT FEATURING A LARGE ISLAND AS THE FOCAL POINT IN THE NEW KITCHEN, NEW SHIPLAP BATHROOM WITH WELL THOUGHT OUT UPGRADES. HARDWOOD FLOORS IN THE LIVING ROOM AND MAIN FLOOR BEDROOMS. MASTER BEDROOM INCLUDES A WALK IN CLOSET! EXTRA LIVING SPACE IN THE LOWER LEVEL WITH A REC ROOM, SECOND BATHROOM, AND FOURTH BEDROOM/OFFICE FOR A QUIET HOME WORK SPACE. NEW PRIVATE DECK OFF OF THE KITCHEN OVERLOOKS THE DEEP 165 FT YARD, YOU WILL LOVE THIS OUTDOOR SPACE. WALK TO SCHOOLS, PARKS, RESTAURANTS, AND SHOPPING. (id:51992)
197 King Street
Burford, Ontario
Welcome to 197 King St - an exceptional opportunity to acquire over 21 acres of prime residential development land in the next community of Brant County to boom... Burford. Ideally positioned within walking distance to schools, parks, splash pads, soccer / baseball fields, arena and many amenities. This parcel offers incredible potential for a 12-lot executive subdivision with each lot being a minimum of 3/4 acre, subject to municipal approvals. Gently rolling, open land, this property presents an ideal canvas for a builder or developer seeking to capitalize on the growing demand for luxury estate living within commuting distance of Brantford, Hamilton, Kitchener, Waterloo and London. Very quick access to the HWY 403 and a short commute to the HWY 401. Whether you're looking to develop immediately or land bank for future gains, 197 King Street offers versatility, value, and vision. Lots will be serviced by natural gas, well and septic. Many of the development studies have already been completed and others are well on their way to completion. Burford currently offers many amenities including a hardware store, grocery store, many restaurants and shops and a wealth of outdoor activity including Apps Mill. Executive lots are hard to come by, don’t miss your chance to shape the next chapter of this charming and fast-growing community. Buyer to complete their own due diligence in obtaining building permits. Seller will entertain a VTB. (id:51992)
156 St Johns Road W
Simcoe, Ontario
Tucked away on 8.5 acres of pristine forest, this exceptional country estate offers a rare combination of high end custom design, luxurious comfort, and total privacy—creating a peaceful retreat unlike anything else on the market! A long, winding laneway sets the tone as you arrive, leading through towering trees to a beautifully crafted home completely surrounded by nature. With its own private walking trails and endless greenery views, this property feels like your own woodland wonderland. Inside, soaring cathedral ceilings and oversized windows flood the space with natural light and frame the lush landscape in every direction. At the heart of the home is a stunning chef’s kitchen, anchored by a 9-foot island, high-end appliances, double ovens, and elegant finishes—perfect for hosting unforgettable gatherings or cozy nights in. The main floor features three spacious bedrooms, including a tranquil primary suite with a spa-like ensuite complete with a freestanding clawfoot tub, walk-in closet, and serene forest views. The other two bedrooms are connected by a beautifully designed Jack and Jill bathroom, offering each room its own ensuite-style access for elevated comfort. Fully finished lower level, thoughtfully designed for entertaining and relaxation. Enjoy movie nights in your own home theatre, unwind in the lounge area, or host guests at the custom-built wet bar in the expansive rec room. Every corner of this home reflects quality, craftsmanship, and care. A double attached garage plus shed offer secure parking and storage, with endless additional space for future expansion. With manicured gardens, a raised vegetable bed, and trails that wind through the trees, the outdoor space is just as magical as the interior. Whether you’re seeking a private family haven, multi-generational retreat, or simply a slower pace surrounded by nature, this property offers endless potential and true lifestyle appeal—just a short drive to town. (id:51992)
388 Mckellar Street
Strathroy, Ontario
Check out this beautiful one-of-a-kind 2 storey home that offers over 3,000 sq ft of finished living space with 4 bedrooms & 3 full bathrooms! Sitting on a huge oversized lot with great curb appeal and located close to schools, parks and daily amenities! Sprawling covered front porch! Ample parking spaces in the private paved driveway for 6 cars plus additional parking for 2 more cars in the attached double car garage with 11 ft ceiling height. Heated wood working shop just off the back of the garage is any hobbyist's dream space with 11 ft ceiling height! Kitchen with dinette area, centre island, pot lighting, loads of cupboard space and lots of natural light with the abundance of windows and sliding doors out to deck and fully fenced and well manicured rear yard with storage shed with hydro & water! Large living room space is perfect for hosting family gatherings!! Main floor kids/teens hang out room could also be perfect for a home based business (previously used as a hair salon) or main floor bedroom or office with side door entrance and full bathroom just across the hall! Upper level addition completed in 2007 with massive primary bedroom with double closets and ensuite, 3 more large bedrooms, four piece bath and upper level laundry room and office! This home is perfect for a growing family ~ there is so much space for everyone!! Many updates over the years include furnace and a/c (2012), roof - ashpalt 35 yr shingles (2008), Nest thermostat, windows and doors (2008), central vac (2009), water softener (2020), updated flooring (2020). Fridge, microwave, washer & dryer (2009), dishwasher and gas stove (2020) are all included! (id:51992)
33 Cedar Drive
Turkey Point, Ontario
Imagine waking each morning to gentle waves lapping the shore, sunlight dancing across endless water. This is life at Turkey Point, where Lake Erie's northern shore becomes your personal paradise. Nestled in charming Turkey Point, Ontario, this extraordinary property offers the ultimate retreat from everyday life. Here, cozy cottages dot the shoreline, local eateries serve fresh catches, and life moves to the gentle cadence of boats returning to harbor. This peaceful enclave has long been a magnet for those seeking authentic waterfront living, and now it can be yours. Built in 2022 on a tranquil dead-end cul-de-sac, this stunning lake house was designed with one singular vision: to celebrate the magnificent water views that stretch endlessly before you. Every angle, every room, every carefully placed window serves to connect you with the ever-changing beauty of Lake Erie. Step through the front door and be embraced by over 3,800 square feet of thoughtfully designed living space. The modern architecture features soaring windows that frame the water like living artwork, transforming your daily routine into breathtaking moments. The two-story design centers around expansive living areas that dissolve boundaries between indoor and outdoor living. Two great rooms provide multiple gathering spaces, each offering its own unique lake perspective. Whether hosting intimate dinners or grand celebrations, guests will be captivated by the ever-present backdrop of shimmering water. The dual kitchen concept ensures entertaining flows seamlessly. Imagine preparing meals while watching sailboats drift by, or enjoying morning coffee as sunrise paints the water in brilliant hues. An elevator provides effortless access to both levels. Five bedrooms offer peaceful retreats. Three bathrooms provide comfort, while the three-car garage includes upper suite potential. From this vantage point, Lake Erie becomes your playground. Nothing beats life on the water! Luxury Certified. (id:51992)
139 Craddock Boulevard
Jarvis, Ontario
BEING BUILT - The Sequoia from Willik Homes Ltd, a 2184 sq-ft, 2-storey, 4-bedroom in the picturesque Jarvis Meadows. The open-concept layout welcomes you with a large windows and 9’ patio door that fills the space with natural light. This sets the stage for seamless entertaining and quality time with loved ones. Extend your living experience outdoors to the generously sized covered back deck, a perfect setting for outdoor relaxation and entertainment. Whether sipping morning coffee or hosting a summer barbecue, this space enhances the overall charm of the home. Retreat to the primary suite at the end of the day—a sanctuary designed for comfort and relaxation. A large walk-in closet ensures ample storage, while the ensuite bathroom dual sinks, quartz counters, and a beautifully tiled walk-in shower, offering a spa-like experience. Meticulous attention to detail and quality craftsmanship define The Sequoia, showcasing Willik Homes Ltd's commitment to blending style with functionality. Stone fireplace can be added. This home is anticipated to be completed April 2026. Room sizes may not be exactly as stated as home is currently under construction. Photos are of a similar model. (id:51992)
155 1/2 Terrace Hill Street
Brantford, Ontario
Prime Development Opportunity in the Heart of Brantford! Unlock the potential of 155 1/2 Terrace Hill, a rare .13-acre parcel nestled in one of Brantford’s most connected and evolving neighborhoods. Boasting an unbeatable location just steps from Brantford General Hospital, and close distance to grocery stores, essential amenities, and highway access, this property is a developer’s dream. There is an abutting parcel located at 159 Terrace Hill with another larger home located on it (MLS #40751487), providing an expansive footprint for future development. The dwellings can be removed to maximize the site’s highest and best use—be it multi-residential, medical, or mixed-use (subject to municipal approvals). The shared driveway leads in from the road, complemented by ample street parking with a park just across the street—a rare and valuable feature in this central location. Whether you’re an investor, developer, or visionary builder, this is a golden opportunity to capitalize on Brantford’s growing demand for well-situated urban intensification projects. Don’t miss your chance to shape the future of this vibrant community. (id:51992)
159 Terrace Hill Street
Brantford, Ontario
Prime Development Opportunity in the Heart of Brantford! Unlock the potential of 159 Terrace Hill, a rare .63-acre parcel nestled in one of Brantford’s most connected and evolving neighborhoods. Boasting an unbeatable location just steps from Brantford General Hospital, and close distance to grocery stores, essential amenities, and highway access, this property is a developer’s dream. This offering includes an abutting parcel located at 155 1/2 Terrace Hill with another smaller home located on it, providing an expansive footprint for future development. The dwellings can be removed to maximize the site’s highest and best use—be it multi-residential, medical, or mixed-use (subject to municipal approvals). Enjoy the privacy of a laneway-style driveway leading in from the road, complemented by ample street parking with a park just across the street—a rare and valuable feature in this central location. Whether you’re an investor, developer, or visionary builder, this is a golden opportunity to capitalize on Brantford’s growing demand for well-situated urban intensification projects. Don’t miss your chance to shape the future of this vibrant community. (id:51992)
139 King Edward Street
Paris, Ontario
Welcome to 139 King Edward Street, a stunning brand-new custom-built home with 1744sqft of PRISTINE Living Space located in the heart of Paris, Ontario. Designed with exceptional craftsmanship and NO EXPENSE SPARED, this thoughtfully curated home offers the perfect blend of luxury, functionality, and comfort. Featuring 3 bedrooms and 3 bathrooms, the layout is ideal for modern living, with a spacious primary suite on the main floor complete with a spa-inspired 3-piece ensuite featuring a custom tiled glass shower. The main level also includes a stylish 2-piece powder room, while the fully finished basement offers two additional bedrooms, high-quality carpeting, full 8’ ceilings, and a sleek 3-piece bathroom with another glass shower. Throughout the main floor, you’ll find premium 3/4” hardwood flooring, soft-close custom vanities in every bathroom, and soaring 11’ ceilings in the kitchen and living room that create an airy, open-concept feel. The heart of the home is the custom wood kitchen, complete with rich maple cabinetry, soft-close drawers, quartz countertops, and a built-in custom bench and cabinetry at the front entrance. A 200-amp electrical panel ensures all your modern power needs are met, while the fully finished garage features 12’ ceilings, offering additional storage or workspace potential. Outdoors, enjoy a complete landscaping package that includes beautifully manicured gardens, an interlock driveway, full landscape lighting, and a backyard deck perfect for entertaining or relaxing in privacy with no rear neighbours. Located with convenient highway access and nestled in a peaceful, family-friendly community, this property is the epitome of high-end, move-in ready living. Don’t miss your chance to call 139 King Edward Street your forever home—schedule your private viewing today. (id:51992)
141 King Edward Street
Paris, Ontario
Welcome to 141 King Edward Street, a stunning brand-new custom-built home with 1744sqft of PRISTINE Living Space located in the heart of Paris, Ontario. Designed with exceptional craftsmanship and NO EXPENSE SPARED, this thoughtfully curated home offers the perfect blend of luxury, functionality, and comfort. Featuring 3 bedrooms and 3 bathrooms, the layout is ideal for modern living, with a spacious primary suite on the main floor complete with a spa-inspired 3-piece ensuite featuring a custom tiled glass shower. The main level also includes a stylish 2-piece powder room, while the fully finished basement offers two additional bedrooms, high-quality carpeting, full 8’ ceilings, and a sleek 3-piece bathroom with another glass shower. Throughout the main floor, you’ll find premium 3/4” hardwood flooring, soft-close custom vanities in every bathroom, and soaring 11’ ceilings in the kitchen and living room that create an airy, open-concept feel. The heart of the home is the custom wood kitchen, complete with rich maple cabinetry, soft-close drawers, quartz countertops, and a built-in custom bench and cabinetry at the front entrance. A 200-amp electrical panel ensures all your modern power needs are met, while the fully finished garage features 12’ ceilings, offering additional storage or workspace potential. Outdoors, enjoy a complete landscaping package that includes beautifully manicured gardens, an interlock driveway, full landscape lighting, and a backyard deck perfect for entertaining or relaxing in privacy with no rear neighbours. Located with convenient highway access and nestled in a peaceful, family-friendly community, this property is the epitome of high-end, move-in ready living. Don’t miss your chance to call 141 King Edward Street your forever home—schedule your private viewing today. (id:51992)
111 Grey Street Unit# 212
Brantford, Ontario
Welcome to Unit 212 at 111 Grey Street — a bright and stylish 2-storey condo located in the heart of Brantford. Perfect for first-time buyers, downsizers, or savvy investors, this well-maintained home offers comfort, convenience, and plenty of space to live and grow. Inside, you'll find 3 generous bedrooms, 2 full bathrooms, and the ease of in-suite laundry. The open-concept main level is a standout, featuring a spacious living room with soaring 16-foot ceilings that flood the space with natural light — perfect for relaxing or hosting friends. The kitchen is thoughtfully laid out with ample cabinetry, plenty of counter space, and sleek stainless steel appliances. Enjoy your private balcony just off the main living area — a peaceful retreat for morning coffee or evening sunsets. The main floor also includes a large bedroom, a full 4-piece bathroom, and a convenient laundry area. Upstairs, you'll find two additional bedrooms and another full bathroom, making this layout ideal for families, roommates, or those who work from home. This move-in ready condo comes with one assigned parking spot and plenty of visitor parking for guests. You're steps away from public transit, parks, and shopping — including a local grocery store right across the street! Don't miss your chance to own this charming, low-maintenance home in a central and sought-after location. (id:51992)
19 Lincoln Avenue
Brantford, Ontario
19 Lincoln Ave represents a shining example of handsome curb appeal & historic charm combined with modern updates from top to bottom. This family home is situated in the heart of Brantford's sought after Dufferin neighbourhood. Welcoming and alluring—for those who appreciate an abundance of natural light complemented by a contemporary colour scheme. This seldom offered home also affords many upgrades such as FA gas furnace (2011), shingles (spring of 2014), an extensive renovation in 2015 resulted in an attractive open main level floor plan the welcomes you entering from the bright front foyer. It's hard not to smile with eyes wide when entering the living room at front of the house featuring classic leaded glass bay windows. Turning to the modern yet classic kitchen with white cabinetry, a large island with an abundance of added storage, all complimented by premium quartz surfaces and shining stainless appliances framed by resilient engineered hardwood. The rear of the main level features more storage, double doors leading to the back yard and a practical and convenient 2 piece washroom. Upstairs features 3 bedrooms, all in soothing neutral tones, original oak hardwood in excellent condition updated vinyl windows. The 2nd level is complete with a 4 piece washroom. In the basement - you will also find newer windows, resilient vinyl plank flooring in the Rec Room and renovated Laundry area. Well thought out storage is also featured in the lower level along with updated mechanicals. The back yard features a newer deck (2019), enough grass and gardens to enjoy but won't take your entire weekend maintaining - and a detached single car garage (recently painted) with shingles replaced in 2013. I dare you not to fall in love with this truly lovely home in a highly desired area. (id:51992)
263 Owen Street
Simcoe, Ontario
Welcome to 263 Owen Street - Modern family living backing onto Simcoe Memorial Park! Nestled on a quiet street in a family-friendly neighbourhood, this beautifully maintained 2-storey, 3-bedroom, 2.5-bathroom home offers the perfect combination of comfort, space, and location. Step inside to a bright and modern open-concept main floor, featuring a stylish kitchen with stainless steel appliances, a central island for gathering, and an adjacent dining area perfect for family meals. The cozy living room with gas fireplace provides a warm, inviting space to relax. A powder room and inside access to the garage complete the main level. Upstairs, you’ll find three generously sized bedrooms, including a spacious primary suite with a walk-in closet and a beautiful 4-piece ensuite bathroom. The convenient second-floor laundry room is just steps from all bedrooms, along with another 4pc bathroom. The lower level offers a large rec room with bright windows, perfect for a home gym, movie nights, or a kids' play area, plus plenty of storage space. Outside, enjoy your fully fenced backyard—a great space for kids, pets, or entertaining. Located just minutes from walking trails, great schools, parks, shopping, and amenities, this home has everything a growing family or professional couple could want. Don't miss your chance to own this move-in-ready gem—book your private showing today! (id:51992)
68 Hamilton Plank Road
Port Dover, Ontario
Welcome to the laid-back luxury of Port Dover living. Just a 13min stroll from the beach, marina,& vibrant pier, this gorgeous, newly rebuilt bungalow is the perfect retreat for those ready to embrace a relaxed lifestyle by the lake. Whether you’re looking for your next family home or to retire in style without compromise, this home offers comfort, elegance, & convenience in one of Norfolk County’s most sought-after communities. From its eye-catching stone & board-&-batten exterior to its sun-drenched open-concept interior, every detail has been thoughtfully designed. Soaring 9’ ceilings, expansive 60x80 black vinyl windows, & a striking floor-to-ceiling quartz fireplace create a bright & welcoming atmosphere. The chef’s kitchen is a true showpiece, complete w granite countertops & backsplash, built-in stainless steel appliances (including a wine fridge), a large walk-in pantry, & a cozy window bench—perfect for morning coffee or curling up w a book. The primary suite is a private oasis, offering a walk-in closet w custom-built-ins & a luxurious ensuite featuring a quartz walk-in shower &a freestanding soaker tub. Two additional bedrooms provide ample space for guests, hobbies, or a home office & both offer walk-in closets. A beautifully designed Jack & Jill bathroom is conventionally located between the additional bedrooms. Practical features abound, including a generous mudroom w laundry & wash basin, 9’ wide double garage doors, & a large concrete pad ideal for parking your RV, boat, or adding a workshop. Additional highlights include: Asphalt driveway & fence to be done in 2026 & a Generac 200A transfer switch so you can easily install a Generac for peace of mind year-round. This move-in-ready home is nestled just steps from downtown, local cafes, & the lakeshore. Enjoy daily walks to the pier, friendly small-town charm, & the calming breeze off Lake Erie—all from your own home. Your next chapter starts here. Experience the best of Port Dover living! (id:51992)
62 Garden Street
Simcoe, Ontario
Solid brick bungalow in a quiet pocket of Simcoe! Bright main level offers LVP flooring, quartz-topped kitchen with stainless steel appliances, 3 bedrooms and an updated 4-pc bath. Finished basement adds a huge rec room, 2 additional bonus rooms, 3-pc bath and laundry. Deep lot is ready for gardens or play. A quick walk to parks, schools and shopping. Move-in ready with room to grow for you and your family. (id:51992)
978 Norfolk Street N
Simcoe, Ontario
Needing some updating this side by side 2-unit house on a good-sized lot with detached 2 car garage could be amazing. Live in one side while collecting rent from the other unit, rent out both sides or great for the extended family. Being sold in As-is condition. No representations or warranties are made of any kind by the Seller. Rental equipment is unknown. (id:51992)
978 Norfolk Street N
Simcoe, Ontario
Needing some updating this side by side 2-unit house on a good-sized lot with detached 2 car garage could be amazing. Live in one side while collecting rent from the other unit, rent out both sides or great for the extended family. Being sold in As-is condition. No representations or warranties are made of any kind by the Seller. Rental equipment is unknown. (id:51992)
6605 #523 Highway
Madawaska, Ontario
A once-in-a-lifetime waterfront estate — 240+ acres of unspoiled natural beauty with over 6,000 feet of private shoreline,over 5000 ft of idyllic living space, and endless recreational potential. This 5-bedroom, 5-bath custom home blends timeless craftsmanship with thoughtful design, offering open-concept living, two full kitchens, main-floor primary suite, and stunning water views from nearly every room. The grounds are a true sanctuary: miles of private ATV and hiking trails, your own sand beach, two docks, a private boat launch ramp, and located to a neighbouring 80-foot waterfall — all creating an unmatched outdoor lifestyle. The shoreline features a mix of sandy coves and rugged natural rock, ideal for swimming, boating, and exploring. Boaters paradise and you can explore over 42km of waterways and lake and launch from your private boat ramp There is also a licensed 34Ha class A aggregate pit on the property which can be offered with lease in place for passive income Whether you’re seeking a family compound, a four-season retreat, business income, or a future development opportunity, this rare offering combines privacy, scale, and natural splendor in a way few properties ever do. (id:51992)
94 Vanrooy Trail
Waterford, Ontario
Welcome to Your Dream Home in Waterford! Step into this stunning newly built 1,474 sq. ft. bungalow, perfectly nestled in the sought-after Cedar Park community. This immaculate 2-bedroom, 1-bathroom home is designed with modern elegance, featuring top-of-the-line finishes and a spacious 2-car attached garage. Inside, you'll find a bright and airy open-concept layout with 9 ft. cathedral ceilings, luxury vinyl flooring, and pot lights throughout. The custom kitchen is a true showstopper, offering abundant cabinetry, quartz countertops, a stylish backsplash, soft-close cabinets, and a central island with seating. Sliding doors provide seamless access to the covered porch—perfect for morning coffee or evening relaxation. The spacious living room is ideal for unwinding, while the primary bedroom boasts a walk-in closet for ample storage. Convenient main-floor laundry adds to the home’s practicality. The unfinished lower level is framed for two additional bedrooms, a bathroom, and a generous recreational space, giving you the flexibility to customize as you desire. Situated just minutes from Waterford’s amenities and a short drive to Simcoe, Port Dover, and Brantford, this home offers the perfect balance of modern comfort and small-town charm. High-end upgrades throughout ensure this home is as luxurious as it is inviting—don’t miss your chance to make it yours! (id:51992)
481 Lynden Road
Brantford, Ontario
Discover your private 51+ acre estate featuring custom built home boasting over 5,000 sq ft of living space located just 30 mins from Hamilton Airport in Brantford. Meandering private drive helps you relax before you get home to your secluded rural oasis. Surrounded by gorgeous landscaping, this property offers unparalleled tranquility and stunning views from every window and door. Step inside to an open-concept layout featuring high ceilings, built-in appliances, hardwood floors, coffered ceilings, and exquisite granite countertops that elevate the kitchen and living areas. Enjoy seamless indoor-outdoor living with a walkout from the kitchen to a covered porch, perfect for relaxing and entertaining while overlooking your expansive manicured yard. Don't miss the spectacular trails along a winding creek that add so much impact and opportunity for family fun. The walkout basement offers in-law suite potential, providing flexibility for guests or family. An included second residence is the perfect guest house. A large 6367 sq ft shop adds even more versatility and practicality to this remarkable property. Embrace the beauty of rural living while enjoying luxurious amenities—this home truly has it all! Don’t miss out on this exceptional opportunity! (id:51992)
481 Lynden Road
Brantford, Ontario
Welcome to the perfect spot for a home farm! This stunning 51-acre property offers the perfect blend of luxury and nature, featuring a luxurious custom 5,000 sq ft open-concept home designed for modern living. With abundant natural light and spacious living areas, this home is perfect for entertaining or enjoying peaceful family moments. Explore the expansive grounds, which include 24 acres of partially tiled workable land and 18 acres of beautiful bush. Winding trails meander through the landscape, leading you to a picturesque creek that adds to the serene ambiance. Outdoor enthusiasts will appreciate the endless opportunities for hiking, biking, or simply relaxing in nature. A 1600 sq ft barn built in 1905 offers electricity, water, and stalls for animals. For those seeking additional space or a place to pursue their hobbies, the impressive 6,400 sq ft partially heated and insulated shop is a dream come true. Whether you need storage, a workshop, or a space for your projects, this versatile building has you covered. Second residence is included for guests, or employees. Don’t miss out on this exceptional opportunity to own a slice of paradise! Schedule your private showing today and experience the beauty and tranquility this estate has to offer. (id:51992)
161 Dundas Street
Brantford, Ontario
Looking for a home that can subsidise your mortgage and a solid turn key investment? This legal duplex was professionally designed and renovated in 2021 with permits. The home is centrally located, close to public transit, and currently at market rental income rates. Each apartment features a modern kitchen with stone countertops and breakfast bar, the upper unit is 3 bedrooms and has a covered porch at the front of the home and a wood deck accessing the large backyard and parking area. The lower unit, now vacant , has 2 bedrooms + den with a direct walk-up to the backyard and parking area. Both apartments have 4 piece bathrooms, large living area, in-suite laundry and come with all existing appliances including stackable washer/dryers. The backyard has ample parking, a 9 X 12 storage building and is zoned Intensification Corridor (IC), that allows for a wide variety of residential and commercial uses including the potential for adding an Accessory Dwelling Unit (ADU). Please note: photos taken prior to occupancy. (id:51992)

