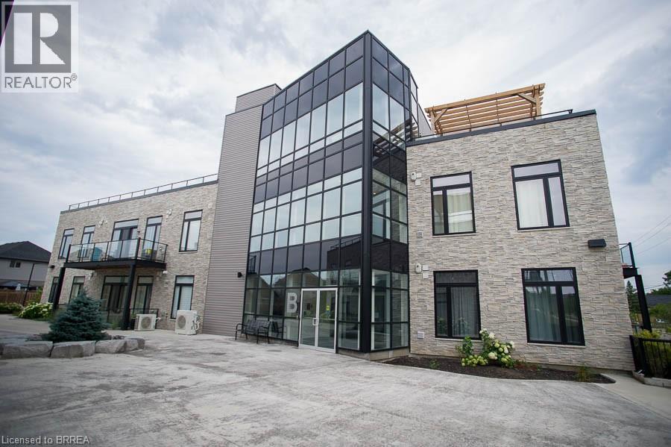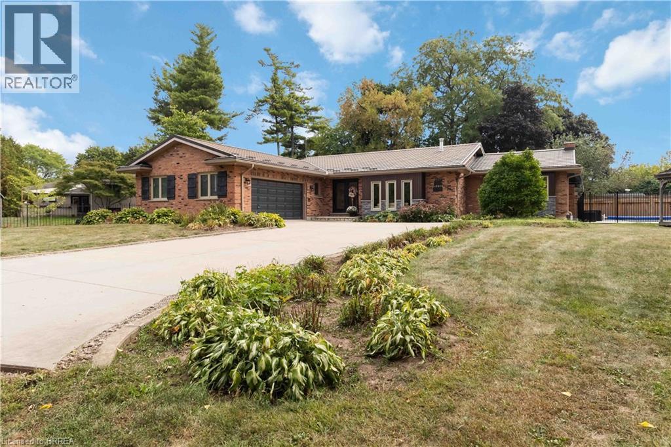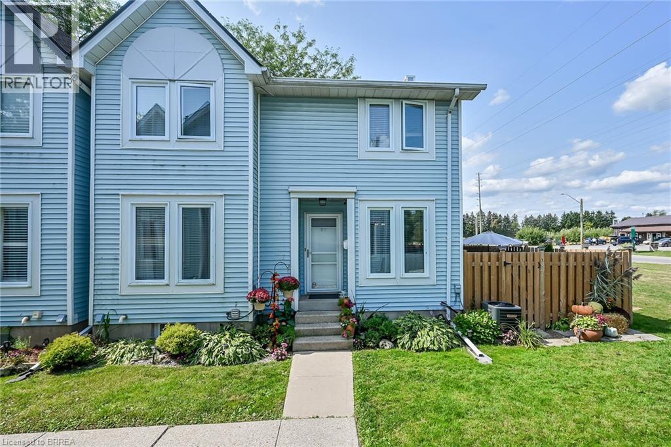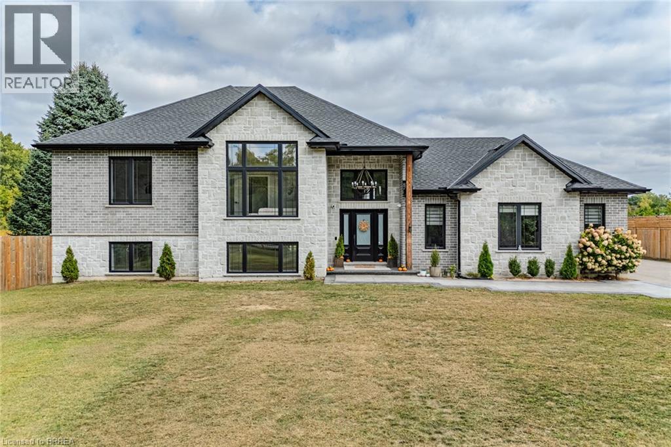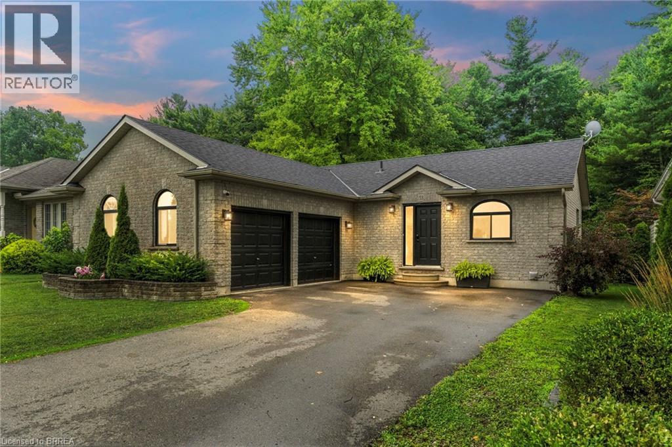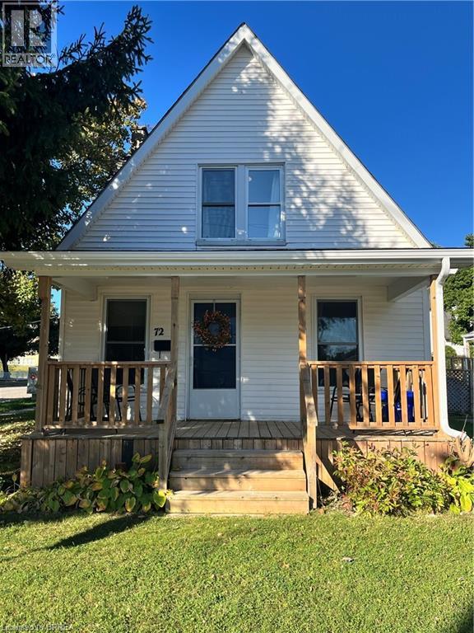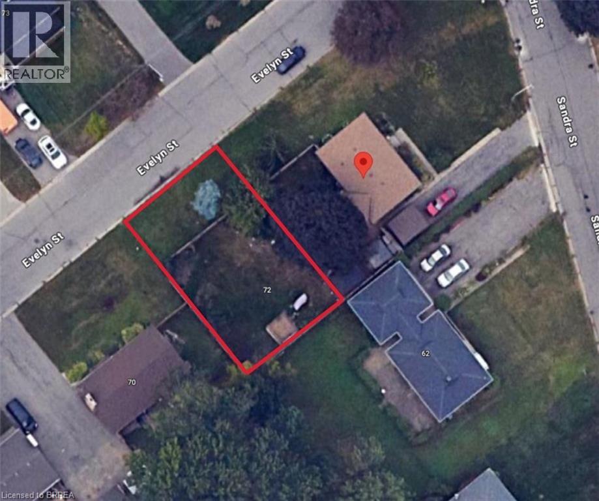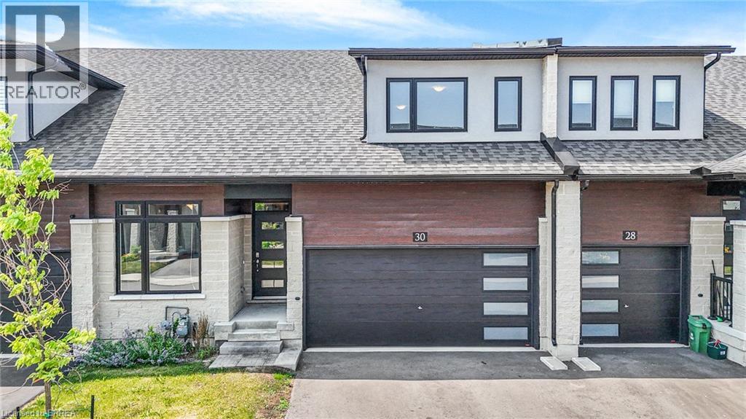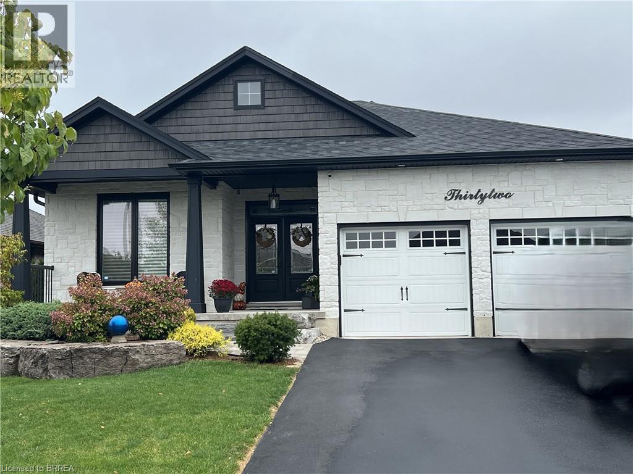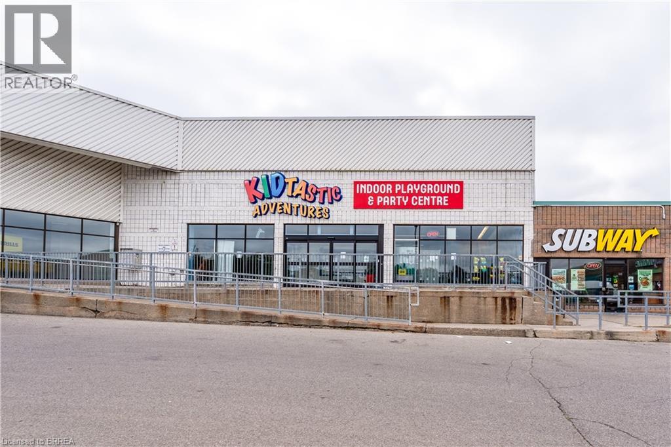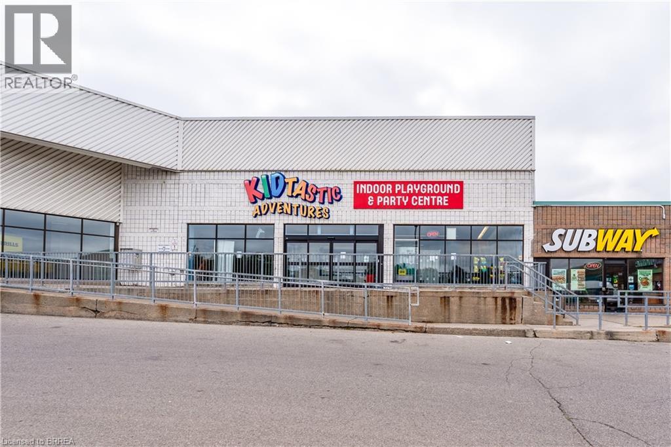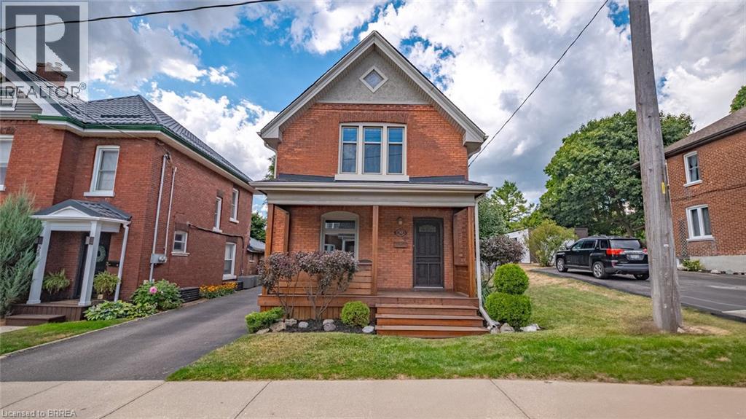85 Morrell Street Unit# 121b
Brantford, Ontario
Welcome to The Lofts on Morrell. This stylish and modern condo offers 948 sq ft of thoughtfully designed living space, featuring 2 bedrooms, 2 full bathrooms, and 2 parking spaces. Located in the highly sought-after Holmedale neighbourhood, this suite is perfect for first-time buyers, professionals, investors, or those looking to downsize without compromising on style or function. Step inside to discover sleek, contemporary finishes throughout, with an open-concept layout that’s bathed in natural light and accented by neutral tones. The kitchen is both functional and beautiful, with quartz countertops, stainless steel appliances, ample cabinetry including a custom pantry, and a spacious island—ideal for cooking and entertaining. The bright and airy primary bedroom includes a private ensuite with custom cabinets, while the second bedroom is conveniently located next to another full bathroom with custom cabinetry, perfect for guests or a home office setup. Enjoy summer evenings on your own large private balcony, or take advantage of the impressive rooftop patio complete with a community BBQ and mezzanine-level lounge— ideal for hosting or relaxing. Live in one of Brantford’s most desirable condo communities—The Lofts at Holmedale. (id:51992)
232 Paris Road E
Brantford, Ontario
Welcome to 232 Paris Rd located on the outskirts of Brantford one minute from the 403. This fantastic two acre- two dwelling property checks all the boxes from the park like grounds to the amazing homes linked by a beautiful salt water pool. Consisting of a 3 bedroom 3 bath main property and a 2 bedroom open concept cottage with heated floors you will not be disappointed. Bring the in-laws....or a home for Mom & Dad....this is a multi-family opportunity for the whole family with room to do more if a large shop is something you desire. Cottage is currently a well established Air-B&B making this a turn key, maintenance free opportunity. (id:51992)
1 Brantwood Park Road Unit# A
Brantford, Ontario
Enjoy condo living at its absolute finest!! This outstanding home has been renovated from top to bottom and shows A+++! The current owner has painstakingly transformed this 2 storey, 3 bedroom condo into a gorgeous oasis including the remodelled kitchen with granite counters and sink, all new flooring and interior doors , remodelled bathrooms including a spa-like main bath complete with a freestanding tub and separate walk-in shower. In addition to the bathroom spa, the upper level contains 3 bright and sunny bedrooms, all tastefully decorated and functionally designed for the best use of space. The lower level is the perfect area for entertaining and features a comfy and tasteful family room, separate dining area and a cute but functional built-in breakfast bar all redecorated in 2025. Other upgrades include conversion to forced air gas heating from the original baseboard electric, installation of new duct work, furnace and a/c, updated wiring and plumbing, new fireplace insert with ceramic surround (2020), and new fencing (2022). Add the worry-free condo lifestyle, low monthly condo fees and your assigned parking space just steps away from your front door and you've found the perfect place to call home. (id:51992)
1920 Turkey Point Road
Simcoe, Ontario
Welcome to this exceptional Simcoe home, set on a rare one-acre fully fenced lot offering privacy, convenience, and modern luxury. Just 14 minutes from Turkey Point Beach, 8 minutes to Delhi, and 10–12 minutes to Simcoe, the property is also steps from excellent schools—St. Michael’s Walsh Elementary and Walsh Public across the street, plus Holy Trinity High School in Simcoe. With a gated entrance, long asphalt driveway, heated garage, and parking for 15+ vehicles, this home is as practical as it is stunning. Inside, you’ll find 4+4 bedrooms and 4 bathrooms, including a fully finished walk-up basement with a complete in-law suite. The elegant interior showcases a modern oak staircase with glass railing, an open-concept living space with a glass fireplace and custom mantle, quartz countertops, and a custom coffee bar in the kitchen. Upgrades include pot lights throughout, crown molding with LED lighting in the family room, under-cabinet lighting, and a beautifully enhanced front entrance with decorative inserts. All bathrooms feature quartz, upgraded mirrors, and stylish fixtures. The lower level offers versatile living with vinyl flooring, radiant floor heating, plumbing upgrades, and a boiler water heater system. Outdoors, enjoy a stamped concrete entrance and patio, 8’ backyard fencing with farm fencing for added security, exterior pot lights, cameras, a Muskoka room on the deck, enclosed under-deck storage, and a garden shed. A barbecue gas line makes entertaining easy. Move-in ready and loaded with thoughtful upgrades, this home combines indoor comfort, outdoor living, and a rare location—perfect for families seeking both space and convenience. (id:51992)
53 Hawtrey Road
Delhi, Ontario
Discover this charming 3-bedroom, 2-bath solid brick bungalow in peaceful Delhi, featuring thoughtful updates that blend comfort and style. Enjoy new flooring throughout the main floor, updated kitchen appliances including a double oven with warming tray, and new windows (2022) in the kitchen and living room. The extended main bath connects to the primary suite, while the finished basement offers a spacious rec room, a 3-piece bath, and ample storage. A new roof (Dec 2024), EV-ready 2-car garage with inside access, and fully fenced backyard with wooded privacy add to the appeal. Located near Highways 3 and 59, this move-in-ready home offers easy commuting and the best of Norfolk County living. (id:51992)
72 King Lane
Simcoe, Ontario
If you are looking for a perfect first home or an affordable downsize in an amazing location you have found it! 72 King Lane is a four bedroom, two bathroom home located in on a quiet street in beautiful Simcoe. The home boasts many updates including recently updated kitchen, bathrooms, flooring, lighting, soffit, fascia, eavesdrops, back porch and front porch! The work is already done for you! Pride of ownership is evident throughout the home, just move in and enjoy your new home! If you are not familiar with Simcoe, it is located in the heart of Norfolk County, Ontario's Garden. Port Dover, Turkey Point and Long Point are all short drives away, and all are some of the best beaches in southwestern Ontario. Located minutes from schools and hospital! The 403 is approximately a 30 minute drive. This one is a must see! (id:51992)
72 Evelyn Street
Brantford, Ontario
Great North End residential building lot 59ft x 73ft. Beautiful neighbourhood on quiet street, close to all North end amenities. New NLR Residential zoning allows for Semi detached properties. Detailed package available with signed Confidentiality Agreement (id:51992)
30 Bensley Lane
Hamilton, Ontario
Welcome to this beautifully designed Townhouse that effortlessly blends comfort, style, and functionality. As you enter, you’re greeted by a large open foyer with soaring vaulted ceilings that extend to the loft area above, creating an immediate sense of space and grandeur. The foyer flows seamlessly into the dining room, setting the tone for the rest of the home. The heart of the home is the open concept kitchen & dining room, showcasing a large center island, sleek stainless steel appliances, a stylish backsplash, and a walk-through butler’s pantry that connects directly to the dining room, making entertaining a breeze. The inviting living room featuring impressive vaulted ceilings and garden doors that lead to your fully fenced, private backyard—perfect for relaxing or entertaining. This home offers the unique potential for two primary suites—one on the main level and one upstairs. The main-level primary suite boasts oversized windows, a walk-in closet, and a spa-like ensuite bathroom complete with a glass-enclosed shower. Enjoy the convenience of a main floor laundry room and a well-appointed 2-piece powder room. Upstairs, you’ll find a spacious open loft with views of the rooms below—ideal for a secondary living area, home office, or playroom. The upper-level primary bedroom features a walk-in closet and ensuite privilege, while an additional large bedroom and a beautifully updated bathroom with dual vanities and a glass shower complete the level. The basement is unfinished and offers endless possibilities—ready for your personal touch to create even more living space. Ideally located close to a variety of amenities including parks, schools, and shopping. Don’t miss your opportunity to own this incredible home—book your private showing today! (id:51992)
32 Patten Drive
St. George, Ontario
Absolute stunning 7 years new, former Model home by Brant Star. One of our most popular Keswick models. You'll fall in love with this open concept bungalow fully finished home, you're greeted by soaring 11' ceilings in the Great Room, a perfectly located floor to ceiling stone fireplace, warm engineered hardwood running thru the Great Room. This bright, cheery home has an abundance of natural light, the kitchen is well appointed with wonderful quartz countertops, built in microwave into a pantry, under cabinet lighting. This home has it all, large primary master bed with a striking ensuite featuring a ceramic and glass shower, main floor laundry room. A large cozy rec room with two lower bedrooms and a 3 pc bath, plus a bonus room. St. George is a hot spot for those looking for a quieter place to reside. Absolutely must be seen! Has it all, a long list of upgrades, fully fenced, landscaped, shed, deck, Kinetico water softener, Radon Reduction system and a HONDA 3000 WATT Generator on a separate box and the garage floor has a polyaspartic finish, alarm system, sprinkler system, and interlocking concrete walkway. Top of the line stuff! Appliances included...nothing to do but pack your bags and move in! (id:51992)
603 Colborne Street Unit# 2
Brantford, Ontario
7,089 sf Retail/Office space in grocery anchored retail plaza. Strong Tenant Mix with National Brands, located directly beside No Frills. Site abuts High School and residential areas. Large open plan adaptable floor plan with Male & Female washrooms completed, and ducting & lighting in place for open concept floor plan. (id:51992)
603 Colborne Street Unit# 2
Brantford, Ontario
7,089 sf Retail/Office space in grocery anchored retail plaza. Strong Tenant Mix with National Brands, located directly beside No Frills. Site abuts High School and residential areas. Large open plan adaptable floor plan with Male & Female washrooms completed, and ducting & lighting in place for open concept floor plan. (id:51992)
30 Lyons Avenue
Brantford, Ontario
Welcome to 30 Lyons Ave, Brantford! Loaded with character and charm, this well-maintained home sits on a large lot in a terrific location. Offering 3 bedrooms and 1 bathroom, it’s a perfect blend of comfort and convenience. Step inside to find plenty of natural light shining through newer windows, highlighting the inviting living spaces. Original hardwood throughout the home has been meticulously cared for. 9' ceilings are accentuated by crown moulding in the main rooms. The kitchen is equipped with stainless steel appliances, adding modern functionality to this charming home. Curb appeal is on full display with a beautiful front porch and private driveway. The fully fenced backyard is ideal for family living, complete with a deck, shed, and plenty of room to enjoy the outdoors. Care for this home is evident throughout with many of the larger ticket items replaced recently including Air Conditioner (2024), Furnace (2022), True HEPA HRV system installed in 2010, multiple windows (2022), Driveway (2020), Reverse Osmosis (2023), Front Porch (2017), Shed (2022), LG Washer (2024), LG Dryer (2023), Bosch Dishwasher (2024), Backyard Side Fences (2018), Upgraded Attic Insulation & Soffit Venting (2010), Professionally Painted (2023 - excluding bedrooms). Located just steps to the Brantford General Hospital, King George Road with all amenities, and minutes to Highway 403, this property offers unmatched convenience in a quiet residential setting. Don’t miss your chance to own this character-filled home in one of Brantford’s most desirable areas! (id:51992)

