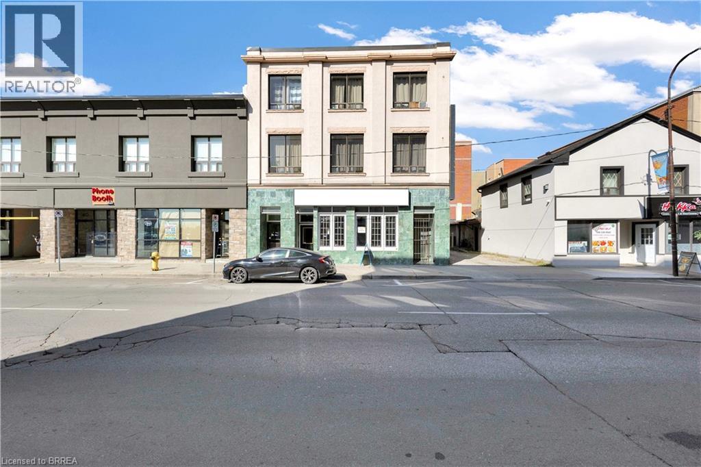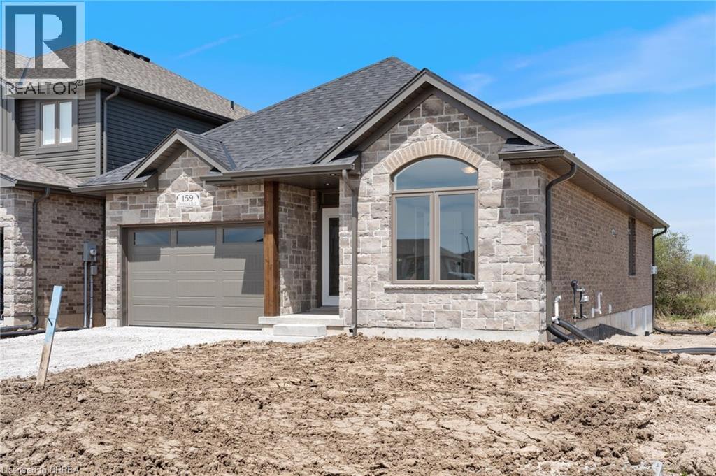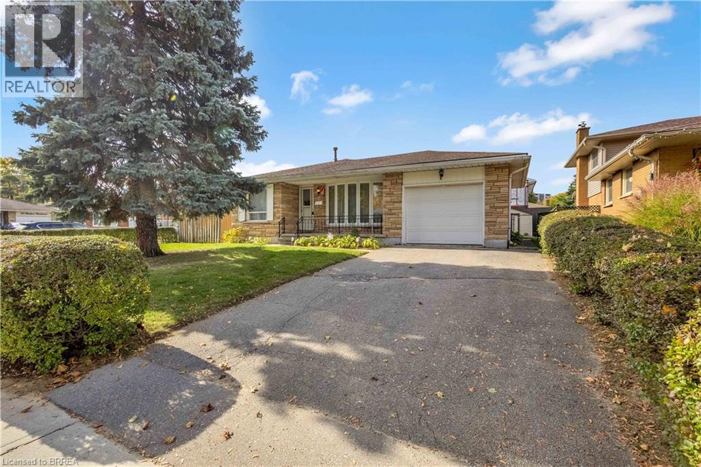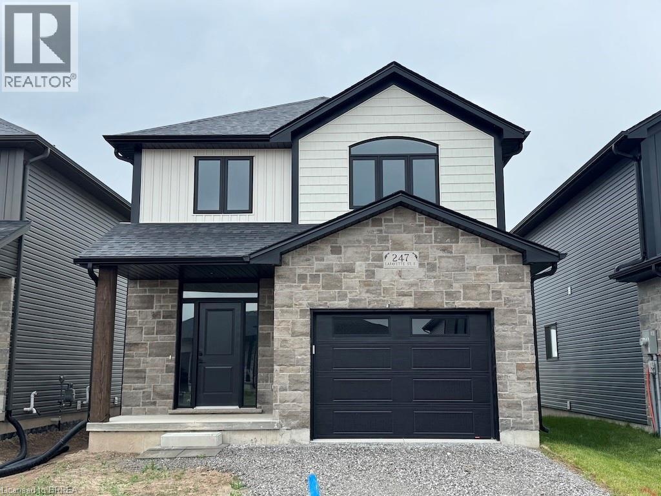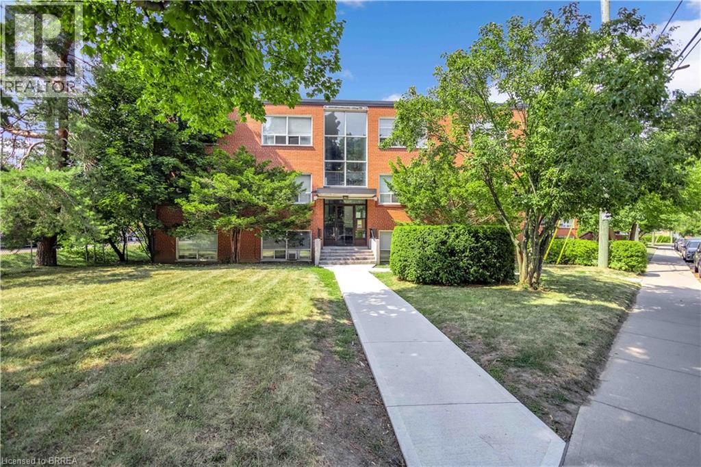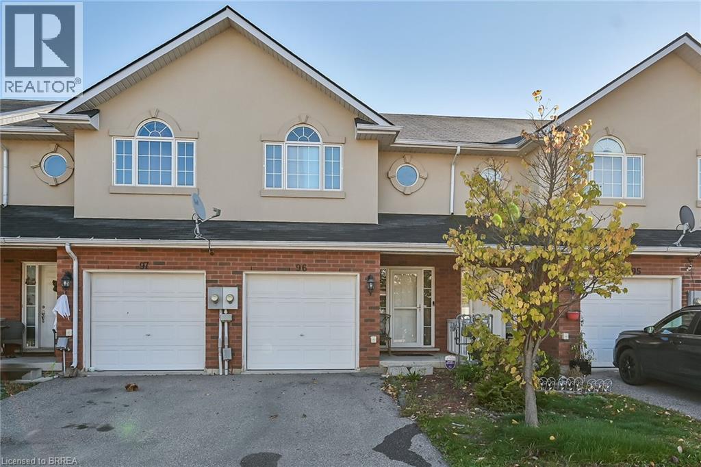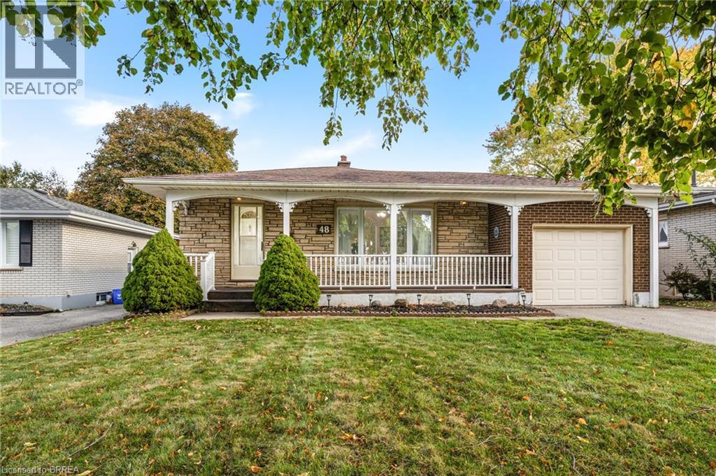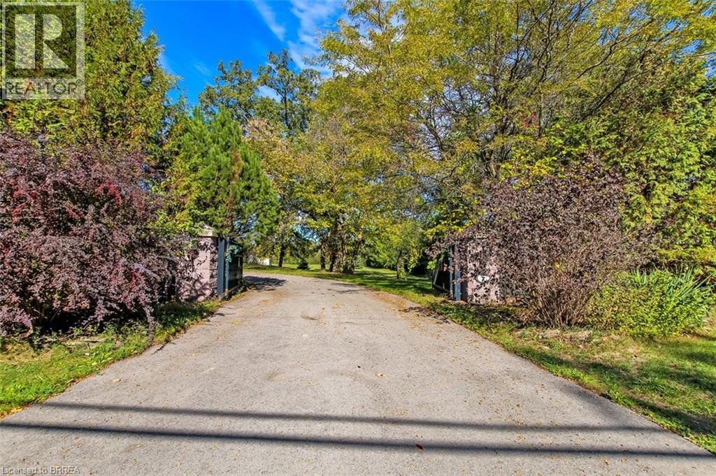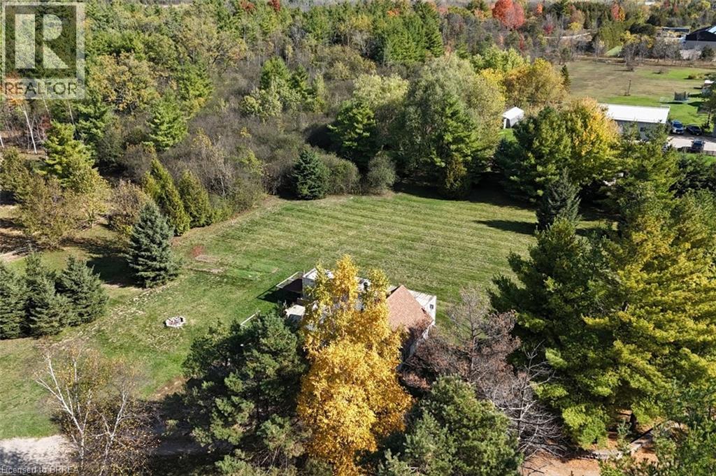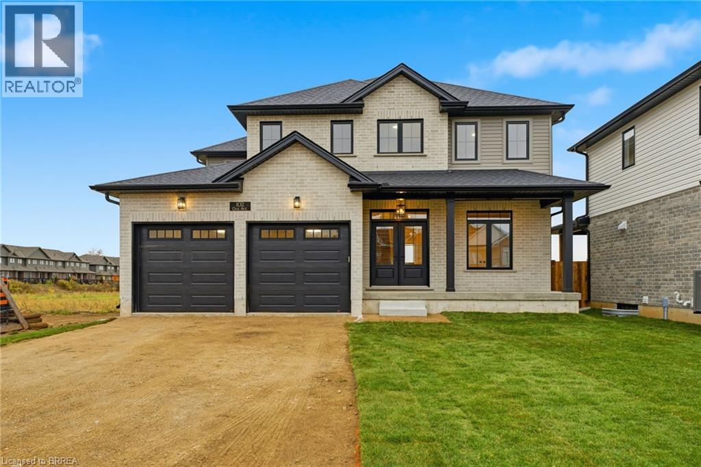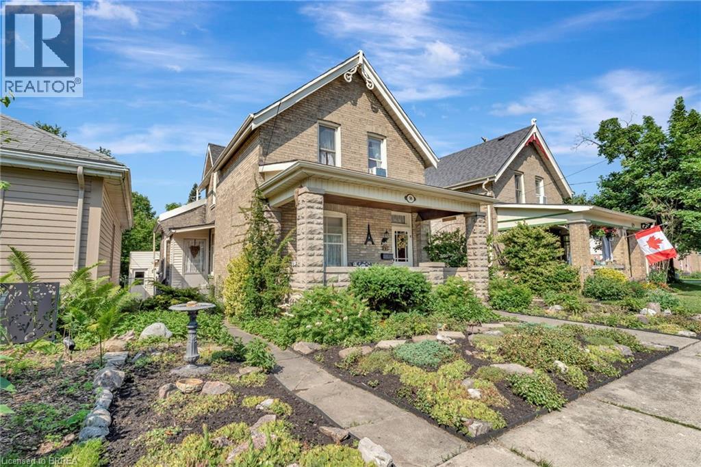44-46 Dalhousie Street
Brantford, Ontario
Located in a highly desirable area, this mixed-use property presents a unique opportunity for investors and business owners alike. Comprising 10 residential units and 2 commercial units, including a well-established restaurant, the property is poised for steady rental income and long-term growth. The 10 fully leased residential units provide consistent rental income, while the one vacant commercial space offers the opportunity for further revenue growth. With its HM-1 zoning, the property is highly versatile, offering opportunities for a range of commercial uses, from retail or office spaces. This flexibility, combined with the recent upgrades and well-maintained units, makes the property an attractive and sound investment. Street parking is available directly in front of the building for customers and visitors, and a 10-spot parking lot is located on the one side, and 2 parking spots on the right side of the building, ensuring ample parking for residents and businesses alike. Whether you're looking to expand your portfolio or seeking a property with solid income potential and room for growth, this mixed-use building offers both immediate returns and future upside. (id:51992)
141 Alfred Street
Brantford, Ontario
Welcome to 141 Alfred street, The moment you walk up to this solid brick home it welcomes you with its charming front walkway and low maintenance landscaping, the foyer is generous with plenty of room for guests to get comfortable. The dining room and living room has plenty of natural light, tall ceilings and surprisingly spacious for family and gatherings. The Primary bedroom offers ample space to have a King Size bed with side tables. The second bedroom is unique in that the shape can accommodate a bedroom/office. Walk into the kitchen that is bright and fresh with great counter space and a movable island for food prep. The side door that leads to the extra deep back yard to allow for handy outdoor entertaining, barbequing, and quiet evenings. The bonus room at the rear of the home is cozy to do laundry, create an office area or just a comfy room to chill in. this home has been cared for over the years and is decorated tastefully. The fully fenced backyard is ideal for outdoor activities and a canvas for gardening, pets, playing. This home is solid brick, on a quiet street. Walking distance to the downtown core, and Laurier University. This home is also near great schools, bus route, parks, and shopping. Minutes to Hwy 403. This home is great for First Time Home Buyers, or downsizing for people looking for a Bungalow. Lots of storage and bigger than it appears. Book your viewing today. (id:51992)
159 Craddock Boulevard
Jarvis, Ontario
Welcome to The Elm by Willik Homes Ltd., a thoughtfully designed all-brick bungalow offering 1,416 sq. ft. of quality craftsmanship and modern comfort. This new build features 9’ ceilings and an open-concept layout, creating a bright and inviting living space. Tile flooring extends from the entryway through to the kitchen and main floor laundry, while engineered hardwood enhances the dining room, living area, and bedrooms. The kitchen features soft-close cabinetry, quartz countertops, and a peninsula with an extended counter for extra seating. A cozy corner gas fireplace anchors the living room, which opens through patio doors to a large covered back porch—perfect for entertaining or simply enjoying the open views behind the home. The layout includes two bedrooms, with the primary suite offering a walk-in closet, linen storage, and a private 3-piece ensuite with a walk-in shower. Both bathrooms are finished with quartz countertops and soft-close cabinets for a cohesive touch of elegance. Designed for everyday living, this home also includes a covered front porch, ample storage, and a seamless blend of style and functionality. Situated in the charming community of Jarvis, you’ll enjoy small-town living with easy access to Simcoe’s shopping, Port Dover’s beaches, and local dining and theatre. Taxes calculated based on phased-in assessment and mill rate and are subject to change. (id:51992)
14 Burdock Boulevard
Brantford, Ontario
Welcome to 14 Burdock Boulevard! This beautifully maintained 4-level backsplit has been lovingly cared for by the same owner since it was built. Offering 3 spacious bedrooms and 2 bathrooms, this home provides a comfortable and flexible layout perfect for growing families or multi-generational living. The bright and inviting main floor features a spacious living and dining area with large windows that fill the space with natural light. The kitchen offers plenty of cabinet and counter space, ideal for family meals or entertaining guests. The lower level includes a generous family room, bathroom, and separate entrance — providing excellent potential for an in-law suite or private living area. The basement offers additional storage and laundry facilities. Situated in a quiet, family-friendly neighbourhood close to schools, parks, and all amenities, this solid, well-cared-for home is ready for its next chapter. Don’t miss your opportunity to make it yours! (id:51992)
247 Lafayette Street E
Jarvis, Ontario
The Oakwood by Willik Homes Ltd. offers a perfect mix of modern design and practical features, set on a quiet lot that backs onto open farmland for added privacy. Located in the friendly community of Jarvis, you're just 15 minutes from shopping in Simcoe and the beach, restaurants, and theatre in Port Dover. Inside, the main floor features 9’ ceilings, engineered hardwood, and tile flooring, creating a bright and open feel. The kitchen includes quartz countertops, soft-close cabinets and drawers, and easy access to a covered deck—great for outdoor meals or relaxing. The primary bedroom has a walk-in closet and a private ensuite with a tiled walk-in shower. A dedicated second-floor laundry room adds convenience. Whether you're exploring nearby wineries or spending a day on the Lake Erie shoreline, The Oakwood offers a comfortable and well-designed place to call home. (id:51992)
57 Mericourt Road Unit# 310
Hamilton, Ontario
This updated one-bedroom unit delivers excellent value in a character-filled, well-kept building, just minutes from downtown Dundas and historic Old Ancaster. It’s also within easy walking distance to McMaster University, McMaster Hospital, Fortinos Plaza, and a variety of popular local restaurants. Outdoor enthusiasts will appreciate the nearby access to Tiffany Falls and the Dundas Valley Trails. Inside, the space was tastefully renovated in 2021 with laminate flooring throughout, giving it a bright, modern feel. Oversized windows in the living room and bedroom fill the unit with natural light. With 5 percent down your estimated monthly payments could be as low as $1,560 with 5 % down. This is a smart and affordable choice—perfect for a young professional or university student looking for independence near campus. A great opportunity for anyone seeking a well-located home in a vibrant community. (id:51992)
20 Mcconkey Crescent Unit# 96
Brantford, Ontario
Welcome to this beautifully finished 3-bedroom, 4-bathroom home nestled in one of Brantford’s most desirable family-friendly neighbourhoods! This stunning property offers the perfect blend of comfort, space, and modern living. The open-concept main floor features a bright living area, stylish kitchen, and walk-out to a private backyard — ideal for entertaining or relaxing. Upstairs, you’ll find spacious bedrooms including a serene primary suite with ensuite bath and walk-in closet. The fully finished basement adds extra living space perfect for a family room, home office, or guest suite. Conveniently located near schools, parks, shopping, and highway access, this home is move-in ready and perfect for families or investors alike. ? Don’t miss your chance to own this exceptional home — where comfort meets convenience in the heart of Brantford (id:51992)
48 Ellenson Drive
Brantford, Ontario
Welcome to this solid brick bungalow located in Brantford’s highly sought-after north end. This charming home greets you with a large covered front porch — the perfect place to relax and enjoy your morning coffee. Step inside to find beautifully maintained hardwood floors that flow through the bright living and dining rooms. A large front window fills the space with natural light, creating a warm and inviting atmosphere. The galley-style kitchen offers plenty of cabinetry, a stylish tile backsplash, and ample counter space for meal preparation. The primary bedroom features hardwood flooring and a spacious closet, while two additional bedrooms provide ideal spaces for children, guests, or a home office. A conveniently located four-piece bathroom completes the main level. A highlight of this home is the stunning sunroom with brand-new flooring and walkout access to the backyard — a wonderful spot to unwind or entertain. The fully finished lower level offers an expansive recreation room with a cozy gas fireplace surrounded by stone, a bar area perfect for hosting friends and family, and an additional three-piece bathroom for added convenience. Outside, enjoy an extra-large, fully fenced, and private backyard, offering plenty of room for gardening, play, or outdoor gatherings. Additional features include two heaters that are hooked up and piped in, as well as a 100-amp electrical service. Perfectly located close to excellent schools, shopping, parks, and all amenities, this 3-bedroom, 2-bath bungalow combines comfort, character, and convenience — a true gem in Brantford’s north end. (id:51992)
999 5 Concession W
Flamborough, Ontario
Fantastic 91.74 acre hobby farm in sought after Flamborough. The main residence is almost 3000 square feet with 4 bedrooms, 3 bathrooms, an inground salt water pool & so much more. The open concept living room, dining room & kitchen are perfect for entertaining featuring soaring cathedral ceilings, a stunning stone fireplace, updated kitchen with granite counters and patio doors to the sunroom, hot tub & gorgeous salt water pool with a waterfall & outdoor fireplace. The large primary suite has an ensuite bath with a jetted tub & double shower, a huge walk-in closet & room for king size furniture. The other 3 bedrooms are all a good size with spacious closets. The main 5pc bath has double vanities. There is another 3 pc bath conveniently located near the pool & main floor laundry. Infloor heating runs throughout the bedrooms, bathrooms, living & dining rooms. The attached 3 car garage was converted to additional seasonal living space & storage & could be converted back. A 2 car carport sits beside the house to keep vehicles out of the elements. The additional worker's residence is a mobile home with a septic system, hydro and water. There is also a cute bunkie with hydro and various other storage buildings on the property. The steel building for horses or cows has hydro and a few acres of paddock with electric fencing. The greenhouse needs some repair. This very private property is mostly wooded with trails winding through the various species of trees. Salt water pool installed in 2010 is solar heated, pump and vacuum replaced 2025. New drilled well in 2024. Property is being sold as is as part of an estate. (id:51992)
999 5 Concession W
Flamborough, Ontario
Fantastic 91.74 acre hobby farm in sought after Flamborough. This very private property is mostly wooded with trails winding through the various species of trees. The steel building for horses or cows has hydro and a few acres of paddock with electric fencing. The greenhouse needs some repair. The main residence is almost 3000 square feet with 4 bedrooms, 3 bathrooms, an inground salt water pool & so much more. The open concept living room, dining room & kitchen are perfect for entertaining featuring soaring cathedral ceilings, a stunning stone fireplace, updated kitchen with granite counters and patio doors to the sunroom, hot tub & gorgeous salt water pool with a waterfall & outdoor fireplace. The large primary suite has an ensuite bath with a jetted tub & double shower, a huge walk-in closet & room for king size furniture. The other 3 bedrooms are all a good size with spacious closets. The main 5pc bath has double vanities. There is another 3 pc bath conveniently located near the pool & main floor laundry. Infloor heating runs throughout the bedrooms, bathrooms, living & dining rooms. The attached 3 car garage was converted to additional seasonal living space & storage & could be converted back. A 2 car carport sits beside the house to keep vehicles out of the elements. The additional worker's residence is a mobile home with a septic system, hydro and water. There is also a cute bunkie with hydro and various other storage buildings on the property. Salt water pool installed in 2010 is solar heated, pump and vacuum replaced 2025. New drilled well in 2024. Property is being sold as is as part of an estate. (id:51992)
102 Oak Avenue
Paris, Ontario
Move-In Ready – Closing Available Now Set in the desirable North Paris community, this 4+1 bedroom, 3.5 bathroom home is designed for modern family living and built by trusted local builder Pinevest Homes, known for high-end finishes and meticulous attention to detail. The home includes a partially finished basement (can be sold unfinished), adding extra living space with a 5th bedroom and full 4-piece bathroom—ideal for guests, teens, or a private home office. The main floor features an open-concept layout, where the kitchen, dining, and living areas flow seamlessly for everyday comfort and easy entertaining. A dedicated main floor office adds flexibility for working from home or managing family life. Upstairs, the primary suite offers a private ensuite and walk-in closet, while four additional bedrooms and a second-floor laundry provide space and convenience for growing families. A covered back porch is perfect for morning coffee or summer BBQs. Conveniently located just minutes from shopping, groceries, restaurants, and fitness facilities, with quick access north to Cambridge, KW, and Highway 401, this home blends small-town charm with everyday convenience. Pinevest ensures that any potential benefit from new Federal or Provincial legislation promoting HST relief on new housing—if applicable prior to closing—will be passed directly to the buyer, with eligibility reviewed as needed. (id:51992)
96 Walnut Street
Paris, Ontario
Full of charm and character, this lovely century home (built in 1900) offers 3 bedrooms, 2 bathrooms, and a detached 2-car garage. A welcoming front porch invites you into the spacious main level featuring a bright living room, elegant dining area, and a functional kitchen with access to a cozy den. This level also includes a bedroom and a convenient 2-piece powder room. Upstairs, you’ll find two generously sized bedrooms and a 4-piece bathroom. The finished basement adds even more living space with a large recreation room highlighted by a charming brick corner with a wood stove, as well as a laundry area. Enjoy the outdoors in your private backyard or make use of the detached double garage for parking and storage. Located in the picturesque town of Paris, this home is just minutes from scenic trails, the Grand River, downtown restaurants, and boutique shopping. Fall in love with small-town living and make this your special place to call home. (id:51992)

