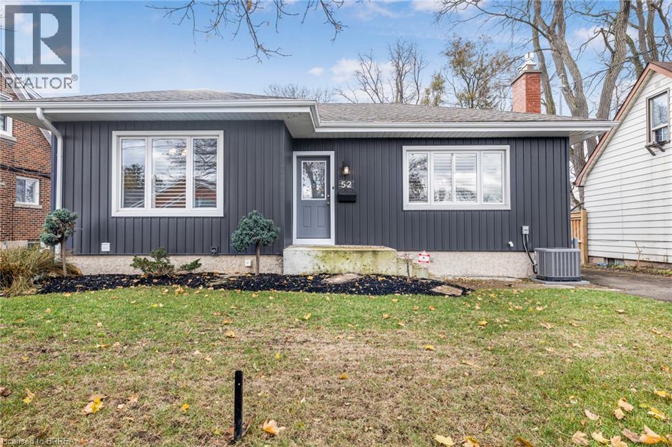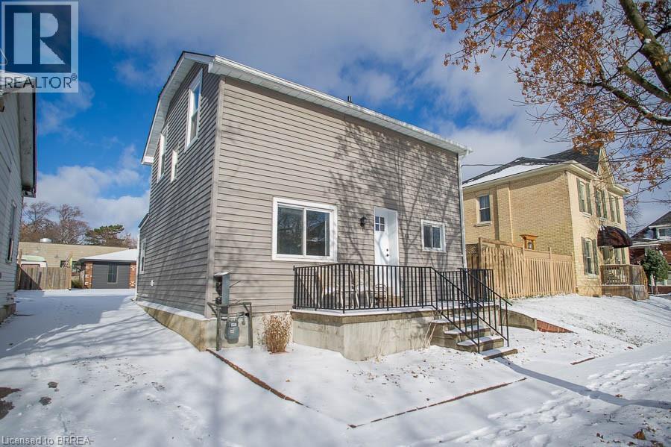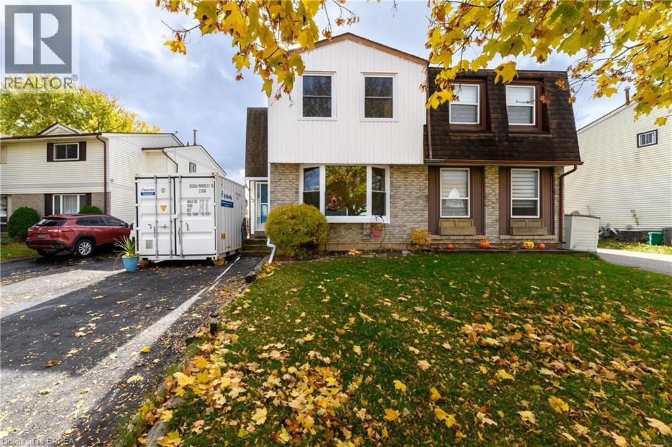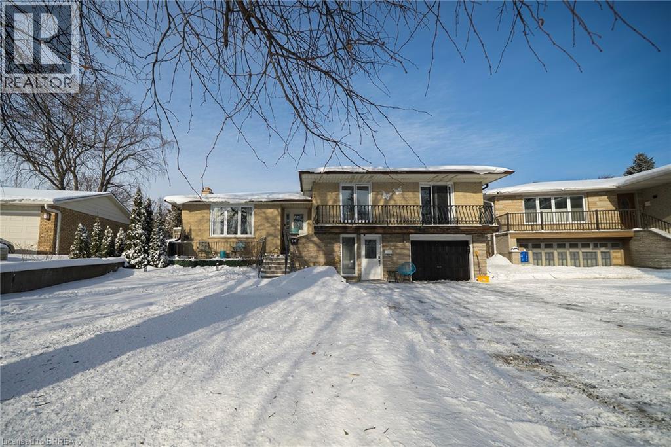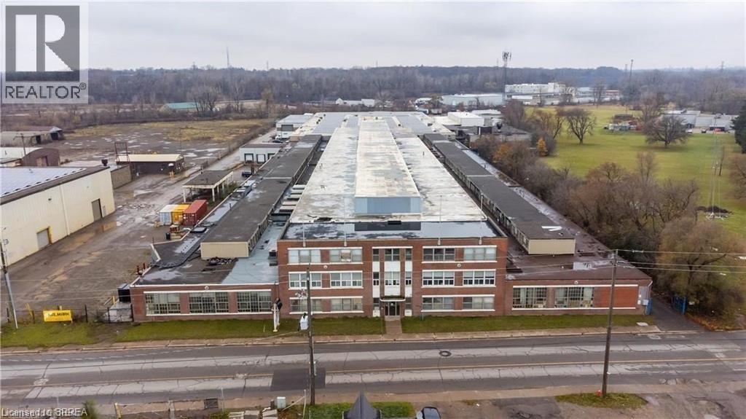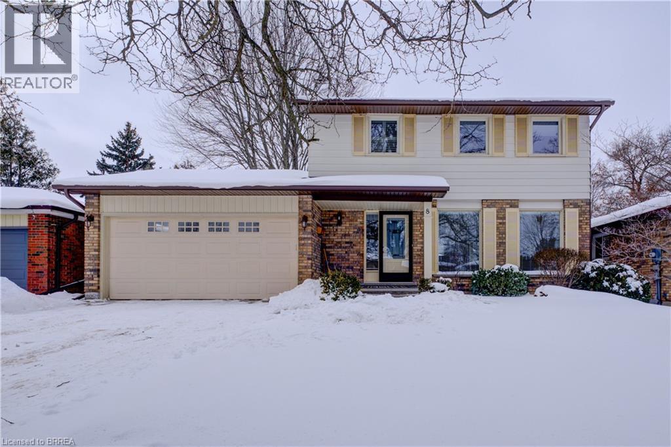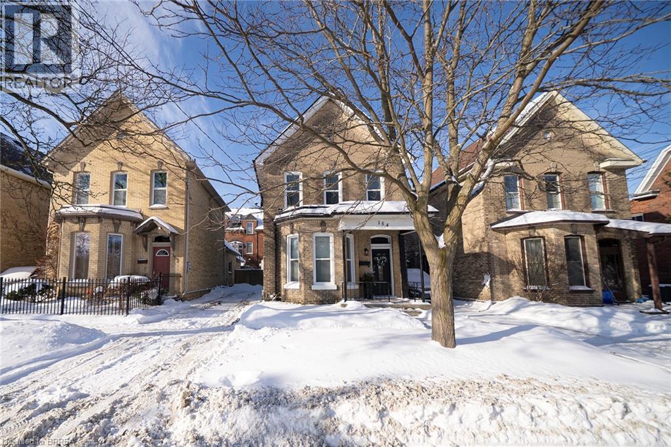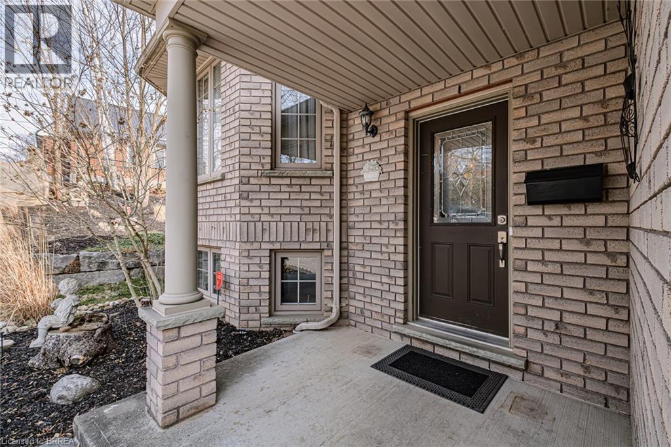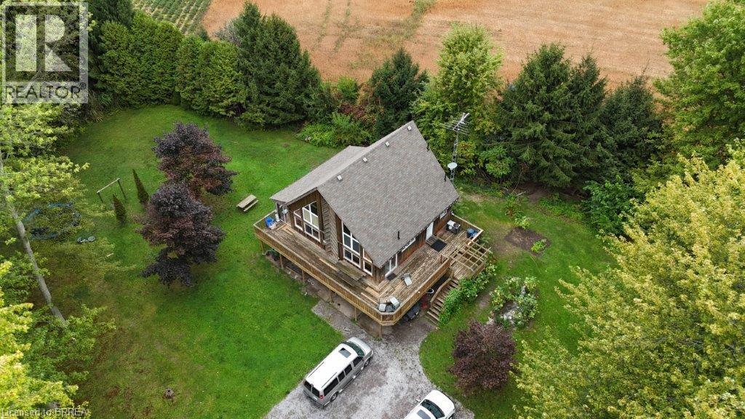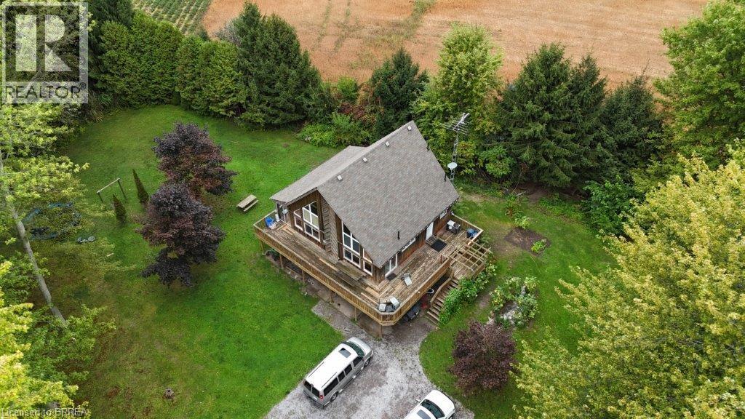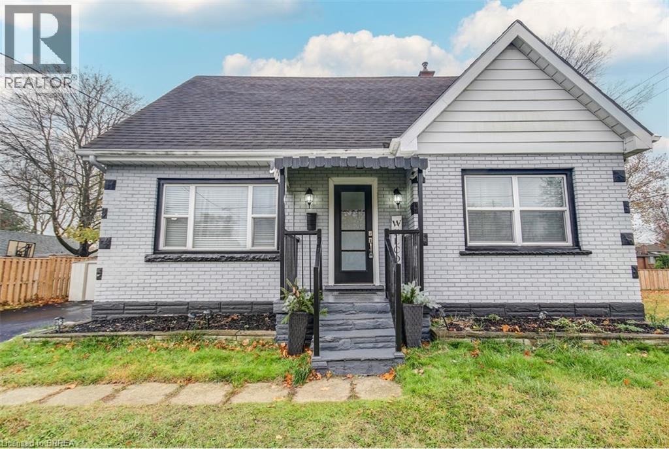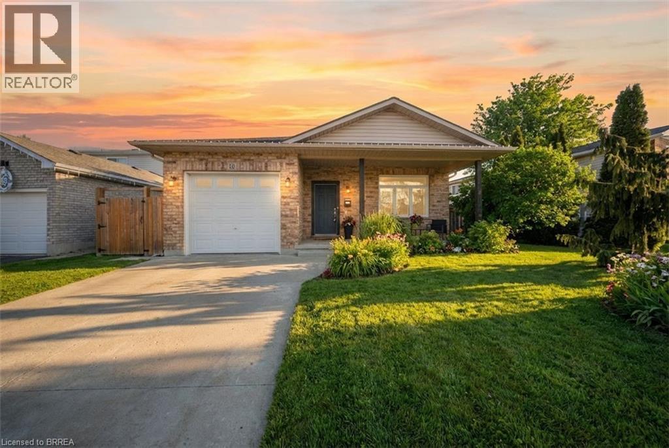52 Charing Cross Street
Brantford, Ontario
Welcome to 52 Charing Cross, a beautifully updated bungalow tucked into Brantford’s highly sought-after north end. This charming home greets you with classic archways that seamlessly connect each room, creating a warm and inviting flow throughout. The spacious living room features rich hardwood floors and a stunning brick-surround gas fireplace, offering the perfect place to unwind. It opens effortlessly into the dining room —an ideal space for family meals and gatherings. The updated kitchen is equally impressive, boasting a gas stove, stainless steel appliances, flat-panel cabinetry, and a sleek tile backsplash, along with direct access to the backyard deck for easy indoor-outdoor living. The main level also includes a comfortable primary bedroom with sliding doors to a screened-in porch, perfect for morning coffee or evening relaxation. An additional bedroom and a beautifully updated 3-piece bathroom with a modern vanity complete this floor. Downstairs, you’ll find a large recreation room perfect for movie nights or game days, an additional bedroom ideal for guests or a home office, a convenient 3-piece bathroom, and plenty of storage space. Interior features include California shutters throughout most rooms, a water softener, security alarm system, and an automatic garage door opener. Step outside to enjoy a fully fenced backyard highlighted by a beautiful deck with pergola, evergreen trees, landscaped gardens, and a handy storage shed. Exterior features also include a detached heated double garage, exterior security lighting, off-street parking, and the potential for a residential/business opportunity. Located within walking distance to restaurants, a doctor’s office, schools, and all the amenities the north end of Brantford has to offer, this home delivers comfort, convenience, and exceptional lifestyle. Book your showing today, this property won't last long! (id:51992)
44 Grey Street Unit# 4
Brantford, Ontario
Welcome to Unit 4 at 44 Grey Street. This basement unit is freshly renovated, bright, intelligently designed with newer appliances and 2 beds. This unit features in-suite laundry. The unit is close to schools, parks and the city centre. Enjoy the convenience of close highway access for commuters. (id:51992)
12 White Owl Crescent
Brantford, Ontario
Welcome to 12 White Owl Crescent, a home with so much potential, featuring 2 bedrooms plus a den, (previously was third bedroom and can be converted back,) and 3 bathrooms in Brantford’s desirable North End. This semi-detached home offers bright living spaces with a large bay window in the front living room, sliding doors off the dining room leading to the deck, and a finished basement with additional living space ideal for lounging, a home office or flex area, and a convenient wet bar with cabinetry. The main level includes a 2-piece powder room, the upper level is complete with a full 4-piece bathroom, and the basement offers a 3-piece bath, making this home well-suited for everyday living and growing families. The large backyard is a standout feature—perfect for kids, dogs, outdoor play, and future family plans. With major updates completed in the last five years, including windows, roof, furnace, A/C, and driveway, you can move in with confidence while adding your own personal touches over time. A fantastic opportunity for first-time buyers or a young family looking to settle into a friendly, convenient North End community. (id:51992)
44 Shalfleet Boulevard
Brantford, Ontario
Welcome home to 44 Shalfleet Boulevard in Brantford. This beautifully updated side-split offers 4 bdrms, 2 bths, & a newly renovated granny suite, making it an ideal fit for families & multi-generational living. Nestled on a quiet street in the desirable, family-friendly neighbourhood of Grand Woodlands, this home is close to great schools, shopping, & parks. Step inside to a welcoming foyer that leads into a spacious family living room filled w natural light. Just off this space, patio doors open to the four-season sunroom, complete with its own kitchenette & overlooking the large backyard - a perfect spot to relax or entertain year-round. From here, head up the stairs to the kitchen, truly the heart of the home. Featuring granite countertops, updated cabinetry, & ample storage, the kitchen also offers patio doors that lead to the upper deck, creating a seamless flow between indoor meals & outdoor gatherings. On this level, you’ll find three well-sized bedrooms along with an updated 4-piece bathroom featuring his-&-hers floating countertops, updated fixtures, & convenient laundry. A standout feature of this property is the newly renovated granny suite (2025), offering excellent flexibility for multigenerational living, teens, or long-term guests. Complete with a large bedroom, kitchen, laundry, & a separate entrance, this space offers privacy while remaining connected to the rest of the home. Outside, the fully fenced backyard feels like a private retreat with a country-like atmosphere. Enjoy summer days around the above-ground pool with multiple decks, unwind in the hot tub, gather around the firepit, or host family barbecues on the patio. With a dedicated dog run & a shed with a loft, there’s plenty of space for kids, pets, storage, & outdoor living. With additional living space, generous parking, & a location families love, 44 Shalfleet Boulevard is move-in ready & waiting for its next family. Be sure to check out the feature sheet for the full list of upgrades. (id:51992)
148 Mohawk Street Unit# D
Brantford, Ontario
An incredible opportunity for businesses seeking expansive office space! Factory space available upon request. (id:51992)
8 Wildflower Lane
Brantford, Ontario
One owner well-maintained 2 storey detached home offering 3 bedrooms and 3 bathrooms, including ensuite privilege. The main floor features a functional family and dining room layout with additional main floor family room. Ideal for everyday living. Fully finished basement with large rec room with many builit ins, 3pc Washroom, huge functional laundry room with built ins. Attached double car garage with a double-wide driveway and parking for up to four vehicles. Nicely landscaped rear yard. Located in the desirable Brier Park area of Brantford, close to schools, parks, shopping, and major amenities, with convenient access to highway route. (id:51992)
154 Park Avenue
Brantford, Ontario
Welcome home to 154 Park Avenue in Brantford, ideally positioned in a central location close to schools, transit, and daily amenities. This solid brick 2-storey home offers 4 bedrooms, 2 full bathrooms, and 1,587 sq ft of living space, along with an unfinished basement and a fenced backyard. The main floor features a mix of tile and hardwood flooring throughout, complemented by modern fixtures. The layout begins with a tiled foyer and a front-facing bedroom with hardwood floors and a bay window overlooking the street. The layout continues down the tiled hallway to a bright living room with hardwood flooring, large windows for natural light and a ceiling fan. The eat-in kitchen sits adjacent to the living room and is finished with white shaker-style cabinetry, a subway tile backsplash, matching white appliances including a built-in dishwasher, ceiling fans, and built-in shelving for added storage. A back door to the rear yard is also located here. Off the kitchen is a dining room with hardwood flooring, offering flexibility for use as a dining space or potential bedroom. A finished 3 piece bathroom completes the main floor. The second floor offers 3 bedrooms with carpeted flooring and ceiling fans throughout. A 4 piece bathroom completes this level. The basement is unfinished and includes laundry facilities along with space for storage. The fenced backyard offers a great outdoor space for entertaining, relaxing, or play during the warmer months. Located close to universities, elementary and secondary schools, parks, and nearby transit, this home sits in a true walker’s paradise with an impressive Walk Score of 90. (id:51992)
52 Amelia Street
Paris, Ontario
A Refined Home in Paris, Perfect for Hosting Loved Ones. If you’ve been dreaming of a home that offers both comfort and sophistication, this is the one. Designed for a larger family in mind, this beautiful 5 bedroom property provides the ideal balance of everyday convenience and welcoming spaces for visiting family and friends. Step inside and be inspired by a kitchen most only dream of—bright, stylish, functional, and perfect for both quiet mornings and lively gatherings. The layout provides plenty of room for older children or overnight guests, ensuring everyone has a space to call their own. Outdoors, the magazine-worthy deck and gardens are a true highlight you will enjoy. Thoughtfully landscaped and impeccably cared for, they create a private retreat where you can relax, entertain, and enjoy the beauty of every season. Located in Paris, Ontario, you’ll be part of a vibrant community known for its charm, riverside views, and small-town spirit—while still having quick access to all amenities. This home isn’t just a place to live—it’s a place to enjoy life, create memories, and share with the people you love most. (id:51992)
980-990 Norfolk County Road 28 Road
Langton, Ontario
Revive-Restore-Reconnect with Country Living! An exceptional opportunity awaits with this versatile farm estate featuring dual residences and multiple agricultural outbuildings, all nestled on just over 39 acres. Whether you're seeking a peaceful rural retreat, a multi-generational homestead, or a future farming operation, this property offers endless potential. Be surrounded by mature trees and natural beauty. A canvas for your rural vision. The main residence showcases a warm and spacious design with 3 bedrooms, 2 bathrooms, and a stunning mezzanine loft that overlooks the open-concept living area—perfect for a primary bedroom retreat, a home office or creative studio. Natural wood finishes on the ceilings, floors, & cabinetry add rustic charm and character. This home can be accessed at ground level into the family room or utility room from the front yard. The original farmhouse has been thoughtfully updated inside and out, blending modern conveniences with timeless country appeal. With 3 bedrooms and 2 bathrooms, it’s ideal as a guest home or you may consider renting it, which would generate income. The land is divided into four pastures, supporting efficient livestock rotation and land management. Agricultural features include two livestock barns (one or both may require major restoration), metal silos for feed storage, a large liquid manure holding tank, and a spacious Quonset barn (approximately 40' x 100')—perfect for equipment storage or workshop use. The future possibility of severing one of the homes adds an exciting development opportunity. This property hasn't been used for farming for a number of years and will require some clean-up, maintenance of the grounds and restoration of buildings. Whether you’re ready to launch a full-scale agricultural venture or simply embrace the serenity of country living, this property delivers space, flexibility, and promise. Both homes are on Well, Septic and heated by Gas. (id:51992)
980-990 Norfolk County Road 28 Road
Langton, Ontario
Revive-Restore-Reconnect with Country Living! An exceptional opportunity awaits with this versatile farm estate featuring dual residences and multiple agricultural outbuildings, all nestled on just over 39 acres. Whether you're seeking a peaceful rural retreat, a multi-generational homestead, or a future farming operation, this property offers endless potential. Be surrounded by mature trees and natural beauty. A canvas for your rural vision. The main residence showcases a warm and spacious design with 3 bedrooms, 2 bathrooms, and a stunning mezzanine loft that overlooks the open-concept living area—perfect for a primary bedroom retreat, a home office or creative studio. Natural wood finishes on the ceilings, floors, & cabinetry add rustic charm and character. This home can be accessed at ground level into the family room or utility room from the front yard. The original farmhouse has been thoughtfully updated inside and out, blending modern conveniences with timeless country appeal. With 3 bedrooms and 2 bathrooms, it’s ideal as a guest home or you may consider renting it, which would generate income. The land is divided into four pastures, supporting efficient livestock rotation and land management. Agricultural features include two livestock barns (one or both may require major restoration), metal silos for feed storage, a large liquid manure holding tank, and a spacious Quonset barn (approximately 40' x 100')—perfect for equipment storage or workshop use. The future possibility of severing one of the homes adds an exciting development opportunity. This property hasn't been used for farming for a number of years and will require some clean-up, maintenance of the grounds and restoration of buildings. Whether you’re ready to launch a full-scale agricultural venture or simply embrace the serenity of country living, this property delivers space, flexibility, and promise. Both homes are on Well, Septic and heated by Gas. (id:51992)
75 Tollgate Road
Brantford, Ontario
Welcome to 75 Tollgate Rd Brantford. This bright and comfy 5 bedroom, 3 bath home is perched on a spacious, fully fenced corner lot. Walking distance to schools, restaurants, grocery stores and located right on the bus route. Perfect location for commuters being just 2 minutes to Highway 403. This home is perfect for a large family or investor with lots of major renos completed and room for you to add your own touch. Complete with 200 amp electrical. Separate entrance. Two bedrooms, living room and kitchenette in basement. This will go fast. Book your showing and bring your offers today! (id:51992)
20 Bramble Crescent
Townsend, Ontario
Welcome to 20 Bramble Crescent! If you’re looking for a move-in-ready home in the family-friendly community of Townsend, look no further! Just a short drive to Simcoe and Port Dover, this modern 2-bedroom, 2-bath detached home offers the perfect blend of comfortable and contemporary living. The kitchen is designed with both function and entertaining in mind, featuring stainless steel appliances and modern finishes. A dedicated laundry room includes a convenient folding station with cabinet storage. The partially finished basement provides excellent versatility with two separate living spaces and discreet storage areas. In addition, the finished bonus room on the lower level features a striking accent wall and a barn-door entry to its own private bathroom. Outside, enjoy a recently updated backyard complete with a shed, ideal for storage and gardening equipment. Located in a welcoming community, this move-in ready home is perfect for families looking to settle down. Book your showing today! (id:51992)

