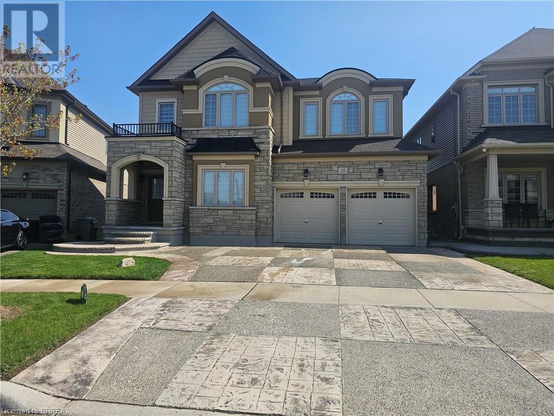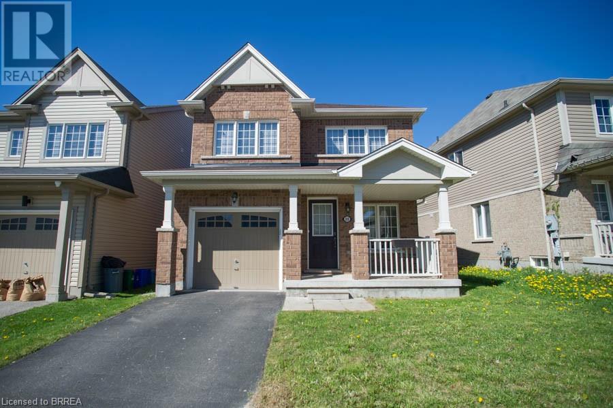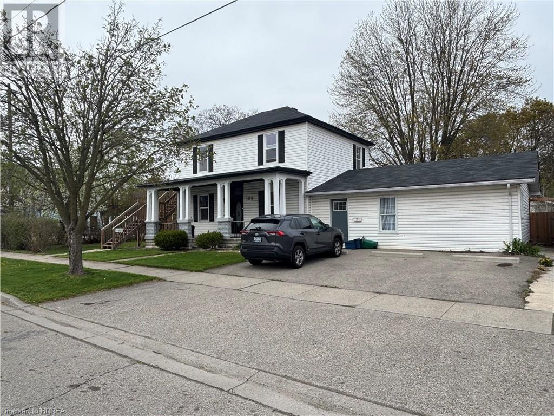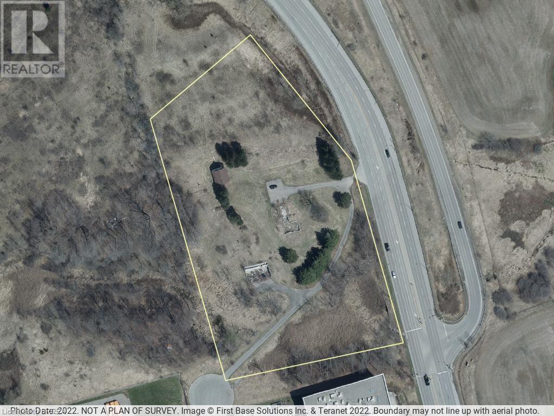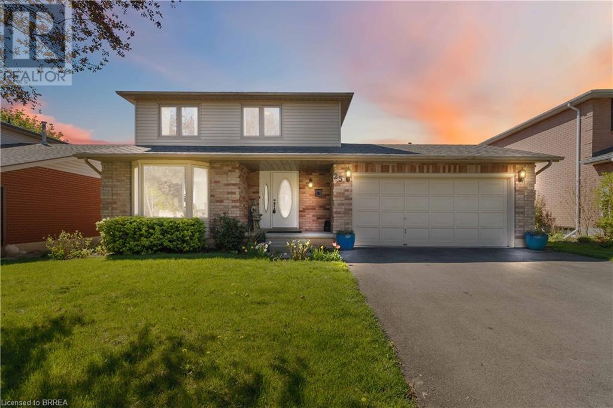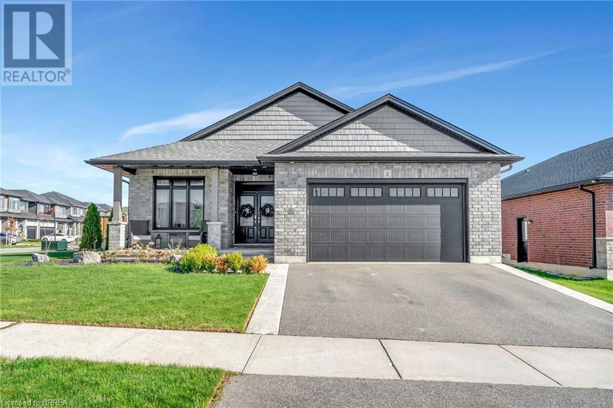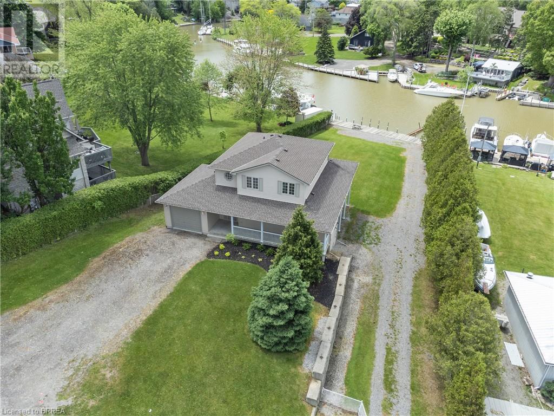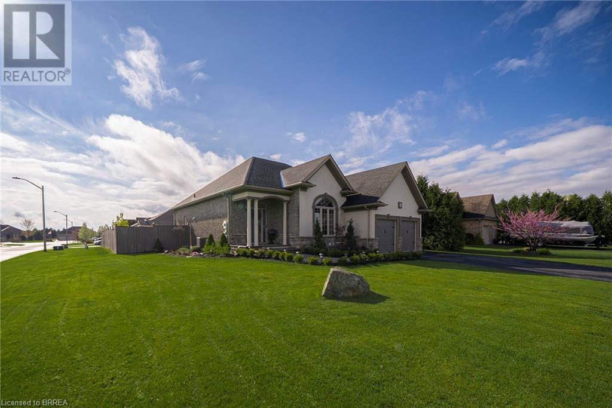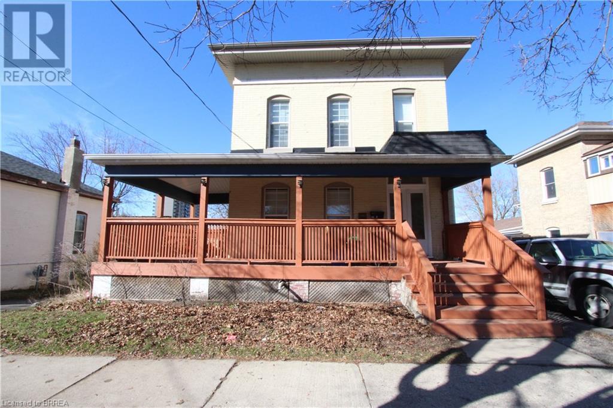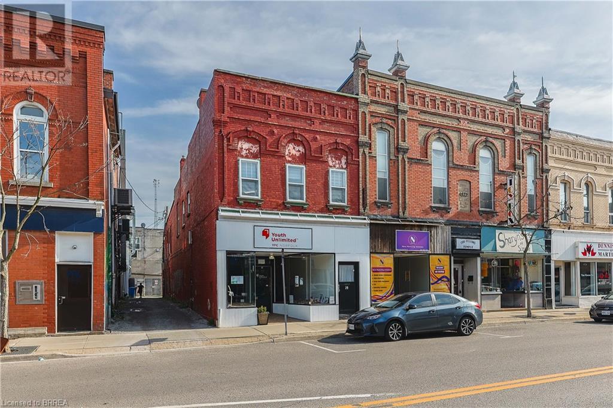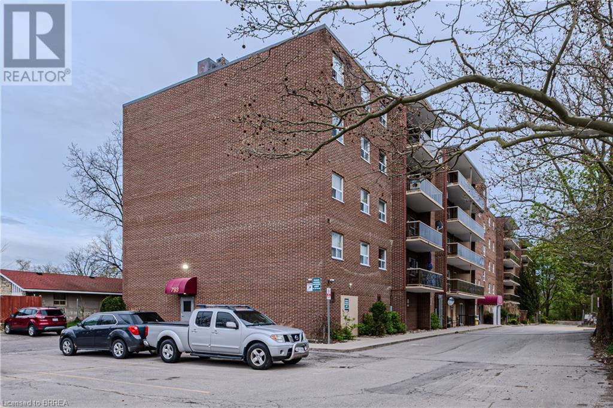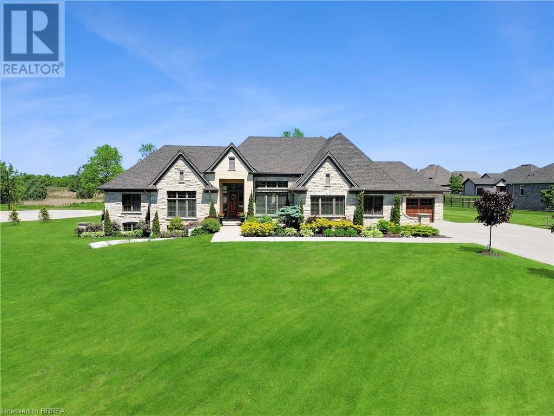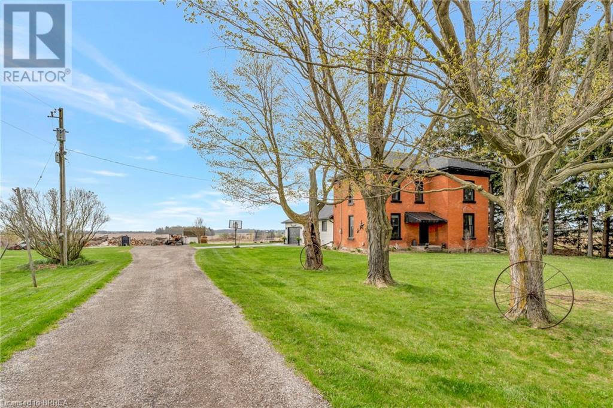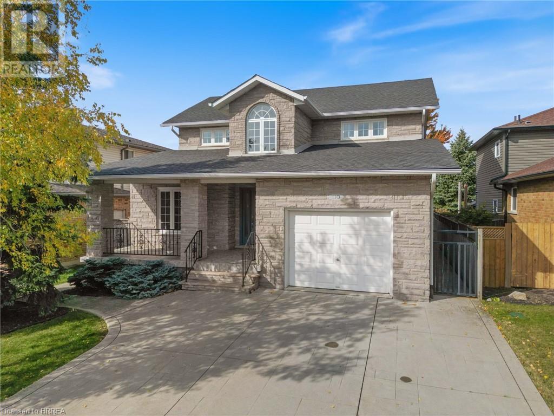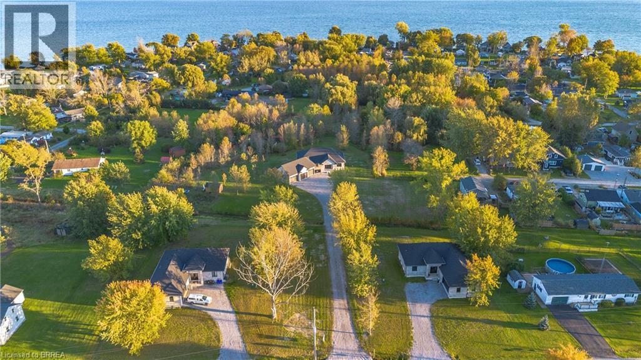167 Erie Avenue Unit# Lower
Brantford, Ontario
Spacious 2 bedroom main floor of duplex. Private entrance off large covered front porch. Large bedrooms. High ceilings throughout. Nice separation between bedrooms with living room, and kitchen dining combination. Partial unfinished basement for storage. Private use of laundry and fenced backyard for your enjoyment. (id:51992)
28 Rowley Street
Brantford, Ontario
This luxurious home boasts 4 bedrooms, 4 bathrooms, 3,455 square feet of living space, and a open concept design. Lots of Upgrades including 9-foot ceilings over $60000 concrete work around the house ,Granite countertops in Kitchen, Natural Gas Fireplace in family room, Top of of the line appliances ,Garage door opener and Window Coverings Featuring a walk-out unfinished basement .Kitchen boasts top of the line built-in Bosch appliances, and ample storage space , separate dining room, ideal for hosting gatherings & entertaining guests. The spacious living areas have an abundance of natural light, A luxurious master suite featuring a spa-like ensuite bathroom and walk-in closet. With three additional bedrooms offering comfort and privacy and stylish bathrooms with contemporary fixtures and finishes. You can enjoy easy access to parks, shopping centres, restaurants, schools, and other conveniences. Don't miss out on the opportunity to make this exquisite property your own. (id:51992)
88 Warner Lane
Brantford, Ontario
Welcome to 88 Warner Lane, in the heart of the family friendly community of West Brant! This adorable detached brick home offers 3 bedrooms, 2.5 bathrooms and a large backyard that your family is going to love. Enter from the cozy front porch into a large, bright dining space. Steps away is a modern kitchen with sleek black appliances and breakfast bar. There's plenty of cabinet and counter space here - plus many upgrades! The counters, tile backsplash, upgraded faucet, stainless steel hood vent and two-toned flip cabinets are all part of the My Home upgrade package. A good sized dining space to entertain is next with sliding patio doors leading outside to your huge backyard. Your living room offers plenty of space for cozy movie nights next to the gas fireplace. A two-piece bathroom completes this level. Upstairs you'll find a large primary suite with 4 pc ensuite including a large soaker tub and separate shower. Two additional bedrooms, another 4pc bathroom and a bonus space is available to enjoy. With many updates and a fenced backyard, this is a great place to call home! (id:51992)
Pt Lt 8 Mount Pleasant Road
Mount Pleasant, Ontario
Scenic Estate Lot in Mount Pleasant – 0.533 Acres of Prime Countryside Living! Welcome to an exceptional opportunity to build your dream home in the desirable community of Mount Pleasant, just 10 minutes from Brantford. This premium 0.533-acre building lot offers the perfect blend of peaceful country charm and city convenience. Surrounded by pristine farmland and picturesque views, the lot is nestled among other upscale estate properties, offering a refined rural lifestyle in a highly sought-after location. Whether you're envisioning a custom family residence or a private retreat, this spacious parcel provides a stunning canvas to bring your vision to life. Don’t miss your chance to secure a rare slice of Mount Pleasant’s countryside, where scenic beauty, space, and serenity await—while still being only minutes from schools, shopping, and amenities in Brantford. (id:51992)
20 Park Avenue E
Brantford, Ontario
Not ready to buy? No problem! Welcome home to 20 Park Avenue E, where you can experience the perfect blend of modern updates and classic charm in this beautifully renovated bungalow with a large backyard and an unbeatable location close to downtown Brantford. This stunning 2+1 bedroom, 1-bathroom home has been thoughtfully renovated to provide modern amenities. Enjoy the convenience of updated kitchen finishes, including stylish cabinetry and modern fixtures. The spacious open-concept design provides a sizable living room perfect for relaxing or entertaining guests. The main level features two bedrooms and a washroom, while the basement offers a versatile space that can be used as an office or an additional bedroom. Situated on a quiet street, this home is conveniently located near Conestoga and Laurier university campuses, schools, groceries, and public transportation. The large backyard is perfect for outdoor activities or relaxation, providing ample space for your hobbies. (id:51992)
115 Old Rainy Lake Road
Sprucedale, Ontario
Welcome to your dream home, a serene retreat nestled in Sprucedale. This inviting, custom built home completed in 2024 offers the perfect blend of modern luxury and privacy. Surrounded by mature trees on 3.39 acres and graced by a creek, you can enjoy the peace and quiet of nature and outdoor fun steps from your front door. Sprucedale is a hidden gem in the Almaguin Highlands, while still having quick access to Highway 11 for easy travel to North Bay or Toronto. Outdoor lovers will enjoy easy access to ATV and snowmobile trails, fishing lakes, and the nearby Seguin Trail. Only 20mins to Burks Falls for groceries, dining & gas. 35mins to Huntsville, offering big town amenities; hospitals, shops, and dining. The spacious open-concept main floor greets you with soaring vaulted ceilings and large windows flooding the space creating a bright and airy feel. The heart of the home is the chef-inspired kitchen, featuring floor-to-ceiling cupboards, soft-close drawers, a chic hexagon backsplash, pot filler, a large island with a prep sink, and premium stainless steel appliances. Entertain your friends and family effortlessly in the main living and dining area, with seamless indoor-outdoor living with direct access to the upper deck overlooking the property. The primary bedroom is a luxurious escape, boasting a spa-like 4-pc ensuite bath with a large walk-in shower, a deck walkout featuring a covered area with a hot tub, and a spacious walk-in closet and direct access to the main floor laundry room featuring it’s own doggy wash! The lower level highlights a fully finished basement with high ceilings, large windows and a walkout perfect for multi generational living. Complete with 2 bedrooms, a 4-pc bath including a jetted tub, and a rough-in for a wet bar in the family room. Additional features include propane BBQ hookup, ICF from foundation to roof, septic well and propane systems(2023), and rough in for a Generac this home is built for modern comfort and peace of mind. (id:51992)
252-266 Catharine Street N Unit# 208
Hamilton, Ontario
Introducing one of Hamilton's newest apartments, now ready for you to call home. Located within walking distance to Hamilton General Hospital, this modern unit is situated in a neighbourhood filled with new developments, redevelopment and restoration projects, offering a blend of convenience and style. Enjoy easy access to nearby amenities, including local cafes, shops, and cultural spots. Whether you're a professional seeking a central location or simply looking for a fresh start, this prime setting could be the perfect fit for your next chapter. Tenant pays water and hydro. Tenant insurance is required. Don't delay—contact your REALTOR® today. Please schedule a private showing. (id:51992)
12200 Plank Road
Eden, Ontario
This stunning custom-built home offers modern design, high-end finishes, and all the space your family needs — both indoors and out. As you enter, you're welcomed by a bright, open foyer featuring an extra-large walk-in closet that doubles as a mudroom and storage space. Just off the entryway, a spacious at-home office awaits, well-lit and wired to serve as the command center for your multi-camera security system. The main floor boasts an open-concept layout, highlighted by soaring vaulted ceilings and cathedral windows that fill the living room with natural light. The cozy propane fireplace adds a warm and inviting touch to this elegant space. The heart of the home is the chef-inspired kitchen — an entertainer’s dream. A massive quartz island serves as both prep space and a central hub for gatherings. The kitchen is equipped with premium-grade appliances, including a 5-burner gas cooktop, double wall ovens in brushed nickel, matching dishwasher, and stainless steel refrigerator. Thoughtful extras include a pot filler, soft-close drawers and cabinets, and custom lighting throughout. A separate canning/prep room offers additional pantry storage and workspace. The adjoining dining area features beautiful views of your private backyard and serene ravine. Upstairs, you’ll find three generously sized bedrooms, a full bathroom, and a convenient laundry room. The show-stopping primary suite features a walk-out balcony with peaceful views of an adjacent horse paddock and hot tub — ideal for morning coffee or evening relaxation. The spa-like ensuite includes a luxurious soaker tub, double rainfall shower, and a large walk-in closet. Fully Finished Basement: The lower level of this home is fully finished and adds even more living space. Enjoy a huge family room, a fourth bedroom, and a modern full bathroom — perfect for guests, teens, or extended family. Additional features include heated flooring in the garage, high-end finishes throughout, and peaceful natural surroundings. (id:51992)
196 Marlborough Street
Brantford, Ontario
Invest with confidence in this legal and conforming triplex located in a prime Brantford neighbourhood. This turnkey property features three self-contained 2-bedroom units, all well-maintained and with tenants paying their own utilities – a rare and desirable setup that maximizes your returns and minimizes your expenses. Each unit has their own parking space, access to laundry and separate yard space with two of the three units being fenced in Whether you're looking to expand your portfolio or begin your real estate investment journey, this solid income property offers long-term stability and immediate cash flow. Located close to schools, transit, shopping, and downtown amenities, this property is a smart addition for any investor. (id:51992)
400 Garden Avenue
Brantford, Ontario
Prime industrial land available in Brantford! This is a fantastic opportunity to own 5.4 acres of land, as shown by GeoWarehouse. The land has M2 and M3 zoning, which means it can be used for many different business purposes. You'll love the location – it's very close to Highway 403, so getting around is easy. Plus, Highway 24 is also easy to get to. This site has great visibility, making it perfect for your business. Don't miss out on this rare chance to invest and build in Brantford. (id:51992)
25 Winter Way
Brantford, Ontario
Welcome to the mature and sought after Pioneer Grove neighbourhood, known for its stately and charming Executive Homes, of which 25 Winter Way is a shining example. This 2 Storey, 3 bedroom, 1.5 Bath brick home features stunning gardens that surround an in ground pool as well as a hot tub. The main floor features upgraded hardwood flooring throughout the formal living and dining room as well as the family room where you will also find a cozy gas fireplace and a vaulted ceiling with a skylight affording an abundance of natural light. The kitchen is well appointed with newer stone countertops and includes the fridge, stove and newer dishwasher. Walk out to a 2 tiered deck and spend the summer months in a beautiful, heated, roman style inground swimming pool complete with walk in steps with heated jets, fibre optic lighting and a new textured non slip pool liner (2021). A Polaris robotic cleaner (new in 2018) and a fitted winter safety cover are also included. The backyard definitely qualifies as an 'Oasis' for outdoor entertaining, relaxing and enjoying family time and also features a 6 person Hot Tub. The second storey is home to 3 generously size bedrooms including the primary bedroom featuring 2 double closets. The main bathroom has been fully renovated in recent years with porcelain flooring, a modern soaker tub and separate shower. New asphalt driveway in 2021, 2nd storey windows in 2013, Washer & Dryer (2022). This home is a must see and a delight to tour!!! (id:51992)
2 Masters Lane
Paris, Ontario
Welcome home to 2 Masters Lane, Paris. Conveniently located just a couple of minutes to Rest Acres Rd. and highway 403, perfect for a family with highly rated schools and cool down all summer in your new heated saltwater inground pool! Situated on an oversized corner lot and one of the larger footprint's in the area, find a sprawling 1786 sq ft. (above grade) and a finished 1598 sq ft. (below grade). Built in 2019 find 3+2 beds and 3 baths in a beautifully finished interior! Enter your oversized foyer with closet and notice a dedicated and bright dining room to your left. Walk into your open concept kitchen and living room, plenty of cabinetry for your family and stone counters in kitchen and tray ceiling with gas fireplace in living room looking out at your inground pool! The backyard also has a bar/ pool house and covered area off the deck. Find a sizeable primary bedroom with walk in closet and well designed ensuite, as well as 2 other main levels beds and a full bath. Downstairs is perfect for entertaining with a large open rec room with more built in speakers. Also 2 additional bedrooms (or office) and another full bath. Nothing left to do but move in and enjoy! Home shows A++! (id:51992)
5 Jaylin Crescent
Port Dover, Ontario
Welcome home to 5 Jaylin Cres., Port Dover. Drive your boat right to your fully serviced boat dock! 70 ft of river frontage surrounded by gorgeous homes in the quaint lakeside town of Port Dover where the living is easy. Enjoy your morning coffee with a book on the beautiful wrap around porch facing the channel from your own private paradise. This 2 storey waterfront home was custom built in 2002 and is situated on Port Dover's Black Creek. This home offers plenty of space for family with a main floor master bedroom complete with ensuite, as well as 3 additional bedrooms upstairs and another full bath. On the main floor there is plenty of space for gathering with a spacious kitchen with plenty of cabinets and prep space, as well as a welcoming living room complete with gas fireplace and plenty of windows allowing for lots of natural light. Rare walkout basement is unfinished and awaiting your touch with plenty of potential. Enjoy all the downtown amenities of Port Dover, including restaurants, the beach and more just a short walk away. (id:51992)
396 Henry Street
Brantford, Ontario
20,000sf industrial space, 1.2 kms from Highway 403 Garden Ave interchange. Sprinklered 24’8 height under beam warehouse with two dock doors and one 12ft tall drive-in door. Radiant tube heaters at docks doors and forced air blower in warehouse. Finished area includes: Open Reception/ bull pen area, small 2nd floor private office, 2 shop offices, female bathroom, lunchroom with kitchenette, male washroom (2 stalls, 1 urinal). Flexible, General Employment zoning. (id:51992)
2 Kim Lane
Waterford, Ontario
This is the perfect worry-free home for a family and entertaining guests. It has almost 3,000 square feet of finished space with 2 bedrooms up and 3 in the basement. There are 3 bathrooms including main bedroom ensuite. The open concept living room and kitchen include new appliances (2023) & high ceilings. There is a separate dining room with a large window. There are 2 gas fireplaces & a walk-out to the deck from the main bedroom. You will have peace of mind knowing that the following improvements were made since April 2023: new furnace, water heater, carbon monoxide detector, air conditioner, flooring, gazebo, hard-wired alarm system (plus additional wireless cameras outside), fireplace with custom mantle, driveway, sidewalk, pool heater, pool cover & coping, washer & dryer, garage door openers, bathroom countertops & sinks, designer drapes & rods. The kitchen was completely remodelled including adding designer lighting, the electrical was upgraded throughout, the plumbing was upgraded including new drains. The house was painted throughout. The fence has been improved including paint. The entire property has been landscaped in front, back and side yards. This house shows beautifully. All the appliances are included so you can move in and enjoy. The pool area features a large deck, gazebo, firepit, patio, dining area, a large grassy area & an attractive shed with windows. The basement is finished & it has plenty of room for games & lots of seating area. There is a bit of unfinished area being used as a storage room that could be finished for another purpose. This is a beautiful low maintenance home with all the new items and improvements. The Seller has a box of all the receipts & applicable warranties. (id:51992)
140 Alfred Street Unit# 2
Brantford, Ontario
Bright and Spacious 2-Bedroom Apartment for Lease! Welcome to this beautifully lit second-floor unit offering plenty of space and natural light. This apartment features two generously sized bedrooms, a modern 3-piece bathroom with in-suite laundry, a large living room with soaring ceilings and stunning floor-to-ceiling windows, and a spacious eat-in kitchen with direct access to a private balcony—perfect for relaxing. One parking spot is included, along with access to a shared backyard. Conveniently located near parks, shopping, restaurants, and scenic trails, and just minutes from Wilfrid Laurier University and Conestoga College. Schedule your showing today! (id:51992)
14 Robinson Street
Simcoe, Ontario
ATTENTION INVESTORS - You Dont Want to Miss This One! UNBEATABLE VALUE in this fully tenanted* commercial/residential building located in the bustling downtown core of Simcoe. Your opportunity to own 1 storefront and 2 apartments in the heart of Simcoe. This well-kept 2-storey mixed-use property offers a large main floor retail space with expansive street-facing windows for maximum visibility. Upstairs, you’ll find two income-generating residential units: a 1-bedroom and a 2-bedroom apartment. Benefit from high foot traffic, excellent street exposure, and separate gas, hydro, and water meters for each unit. Minimum 24+ Hrs for viewings! (id:51992)
793 Colborne Street Unit# 117
Brantford, Ontario
1 bedroom, 1 bath affordable main-floor condo! Perfect for first time buyers/investors/downsizing! This unit has been well maintained and has a walk-out to private, fenced patio area with gate out to parking lot area! Open concept kitchen, living and dining room area. In-suite laundry for added convenience. California shutters, updated vinyl laminate flooring in living room. Close to schools, parks, Hwy 403 and many daily amenities! Appliances included. 1 parking space in parking garage. Quick closing available!! (id:51992)
18 Harper Boulevard
Brantford, Ontario
Welcome to 18 Harper Blvd, a luxurious 5-bed, 4-bath stone bungalow nestled on an expansive three-quarter-acre estate in Brantford, Ontario. Step inside to discover a grand entry leading to a bright living area adorned with coffered ceilings and elegant marble tile. The open kitchen, with soaring 15-ft ceilings, is equipped with state-of-the-art appliances, including a Wolf gas stove, Sub-Zero fridge, and custom cabinetry with hidden fridge and dishwasher. Enjoy the convenience of a wet bar and a walk-in pantry. The main level houses four spacious bedrooms, with the master suite offering a large spa-like ensuite and a walk-in closet. The basement adds versatility with a second kitchen, living room, additional bedroom, and bathroom, heated floors, accompanied by ample storage space. This stunning property boasts a backyard oasis backing onto serene green space, featuring an inviting inground pool with a fountain, a lush turf area, a gas fireplace, a concrete pad, a covered porch, and a convenient pool house with a bathroom. An irrigation system ensures the lush landscape stays vibrant. With a 4-car garage completing this exceptional property, 18 Harper Blvd presents a rare opportunity to indulge in luxury living and unparalleled comfort. (id:51992)
149 Sour Springs Road
Mount Pleasant, Ontario
Escape to the country at 149 Sour Springs Road in beautiful Brant County! Tucked just minutes from Brantford, this stunning rural property spans approximately 25 acres, more or less, with roughly 20 acres of workable land — perfect for hobby farming, gardening, or simply enjoying wide-open space. This solid brick 4-bedroom, 2-bath home has been extensively and thoughtfully updated throughout. The custom kitchen (2021) is a showstopper, featuring a Princess White granite waterfall island, pot lights, and an open-concept flow to the living room thanks to a professionally installed engineered beam. The main floor also includes a spacious bedroom, full bathroom, walk-in pantry (2024), and laundry. Upstairs, the beautifully renovated primary suite boasts a new walk-in closet, electric fireplace, and a brand-new 2-piece ensuite (2024). Move-in ready with all the big-ticket items done — including a new roof (2021), furnace (2020), central air (2022), updated windows and doors (2020), new stamped concrete patio and side deck (2024), Nest smart thermostat, and more. Dual heating sources for this home offer flexibility and peace of mind. Outdoors, the opportunities are endless: a 40' x 80' barn with a 28' x 13' finished office, a steel grain silo repurposed for storage, two upgraded driveways, and plenty of parking. Water supply includes both a drilled and dug well, and the septic was pumped and inspected in 2023. Whether you dream of a quiet family homestead, a place to grow your own food, or land to run a business from home, this exceptional property offers space, style, and freedom to make it your own. (id:51992)
149 Sour Springs Road
Mount Pleasant, Ontario
Escape to the country at 149 Sour Springs Road in beautiful Brant County! Tucked just minutes from Brantford, this stunning rural property spans approximately 25 acres, more or less, with roughly 20 acres of workable land — perfect for hobby farming, gardening, or simply enjoying wide-open space. This solid brick 4-bedroom, 2-bath home has been extensively and thoughtfully updated throughout. The custom kitchen (2021) is a showstopper, featuring a Princess White granite waterfall island, pot lights, and an open-concept flow to the living room thanks to a professionally installed engineered beam. The main floor also includes a spacious bedroom, full bathroom, walk-in pantry (2024), and laundry. Upstairs, the beautifully renovated primary suite boasts a new walk-in closet, electric fireplace, and a brand-new 2-piece ensuite (2024). Move-in ready with all the big-ticket items done — including a new roof (2021), furnace (2020), central air (2022), updated windows and doors (2020), new stamped concrete patio and side deck (2024), Nest smart thermostat, and more. Dual heating sources for this home offer flexibility and peace of mind. Outdoors, the opportunities are endless: a 40' x 80' barn with a 28' x 13' finished office, a steel grain silo repurposed for storage, two upgraded driveways, and plenty of parking. Water supply includes both a drilled and dug well, and the septic was pumped and inspected in 2023. Whether you dream of a quiet family homestead, a place to grow your own food, or land to run a business from home, this exceptional property offers space, style, and freedom to make it your own. (id:51992)
110 Fieldway Drive
Hamilton, Ontario
Experience the allure of 110 Fieldway Drive, an exquisite 2-storey detached home nestled in a tranquil Hamilton Mountain neighbourhood with close proximity to all amenities and easy highway access. This captivating residence offers 3+1 bedrooms and 4 baths, showcasing a blend of elegance and modernity. With its expansive covered front porch, grand entryway, and French doors leading to a versatile multi-purpose room, this home invites you to embrace a lifestyle of comfort and functionality. The chef's kitchen, featuring skylights, granite countertops, and ample cupboard space, seamlessly connects to the sunken family room with a gas fireplace, creating a welcoming space for relaxation. Upstairs, you'll discover three spacious bedrooms, a primary suite with a luxurious ensuite and walk-in closet, and a well-appointed 4-piece bathroom. The fully renovated basement boasts a remarkable rec-room, a sizable bedroom, an additional bathroom, and abundant storage. Situated on a premium lot with a large backyard and a raised deck adorned with a gazebo, this property offers an ideal setting for outdoor enjoyment. Welcome to the epitome of refined living at 110 Fieldway Drive (id:51992)
790 South Coast Drive
Peacock Point, Ontario
We all know that famous saying “Life is better at the Lake”. Well… it didn’t get famous by not being true. There are a handful of things in life that really cast a sense of peace and tranquility over your body the way being by the water does. The way the wind blows by and you can feel the mist on your skin, the sound of waves rolling on the sand or the way the setting sun over the water literally lights the sky on fire. The things that make you feel alive, the feeling you deserve. Welcome HOME to 790 South Coast Drive, sitting on 2 ACRES in the tranquil little beach town of Peacock Point. This house was meticulously designed and built in 2023, showcasing breathtaking finishes and modern styles throughout. As you walk in the doors you will immediately notice the gorgeous walnut hardwood floors through the entire home, followed by the custom kitchen with maple cabinetry, quartz counters and designer walk in pantry. The decorative fireplace perfectly becomes the centrepiece of the space and adds a familiar warmth to the entire home. Stepping out into your new favourite room of the house, the Florida room. Watch how you are mesmerized by the views of nature around you, as you sit back and relax, lower the tv from the ceiling and drop the motorized screens, put the game on and take your first sip, this is the LIFE. The main level offers 3 large bedrooms and 2 elegant bathrooms with a 4th bedroom and finished rec room down stairs. Inside the primary retreat is a FIVE piece ensuite and walk in closet, pulled straight out of a magazine. Polished tiled floors, sky high glass shower, soaker tub and HIS & HER vanities. Ok, now take a breath again.. next on the tour is the almost 1200 SQFT GARAGE, with THREE 12 foot doors giving you enough space to fit 5 CARS, or setup that dream workshop you have always wanted. With 2 acres, there is plenty of space to park your Boat, Rv, Trailer or literally any toy you want. It's time you unplug from the busy city and enjoy life on the LAKE. (id:51992)
145 B New Lakeshore Road
Port Dover, Ontario
Lakeview from this 3 year old two story home on New Lakeshore Road. Enjoy the breeze and the skies, birds and sunrises from the second floor family room glassed in exterior deck . Lots of upgrades in this gorgeous home of over 2400 sq ft. Another 1300 sq ft potential finished space in basement area. Kitchen offers custom cabinets in crisp white with quartz counters and 8’ island. Pot lights, high end stainless appliances , gas stove and custom walk in pantry. Main floor laundry with access to large garage. Main floor 2pc bath. Gas fireplace in open concept living room . Big dining room with plank focus wall. Custom wider oak stairwell features open oak and steel railing to second floor family room with entertainment centre and custom bar area. Three bedrooms, primary with gorgeous ensuite . Basement level is framed in for future development, recreation room, kitchen, bay and bedroom. Finished wine cell. Back yard deck off great room. shed 10x 10' is 60 amp wired. 153’ deep yard. Exterior front done in Shadow Lake stone. Port Dover on Lake Erie is a great place to call home! Beachfront, great places to eat, a friendly community! Roof shingles upgraded, Faucets are all Riobel. Garage is 13'6 x 21'2. pot lights throughout. Upgraded beautiful engineered wide plank flooring throughout . Dishwasher is Bosh, all other stainless appliances are Frigidaire Professional series. Upgraded light fixtures. Tankless hot water heater. Gas Linear Fireplace in living room. Basement is all sprayfoamed and framed in for bath, rec room, bedroom etc. Custom wine cellar. Deck off living room. (id:51992)


