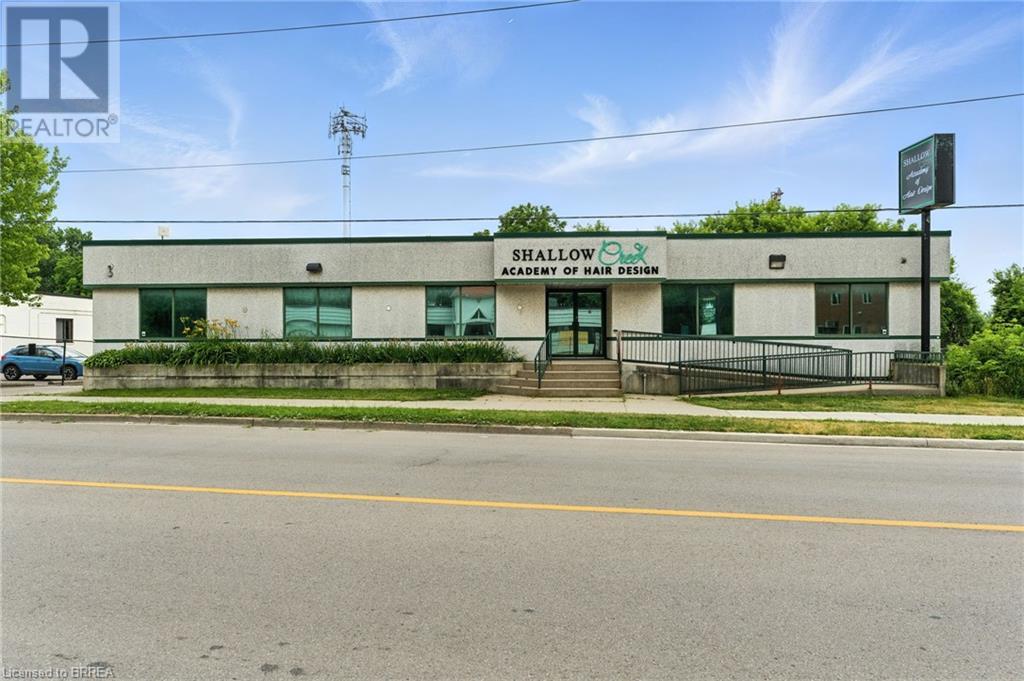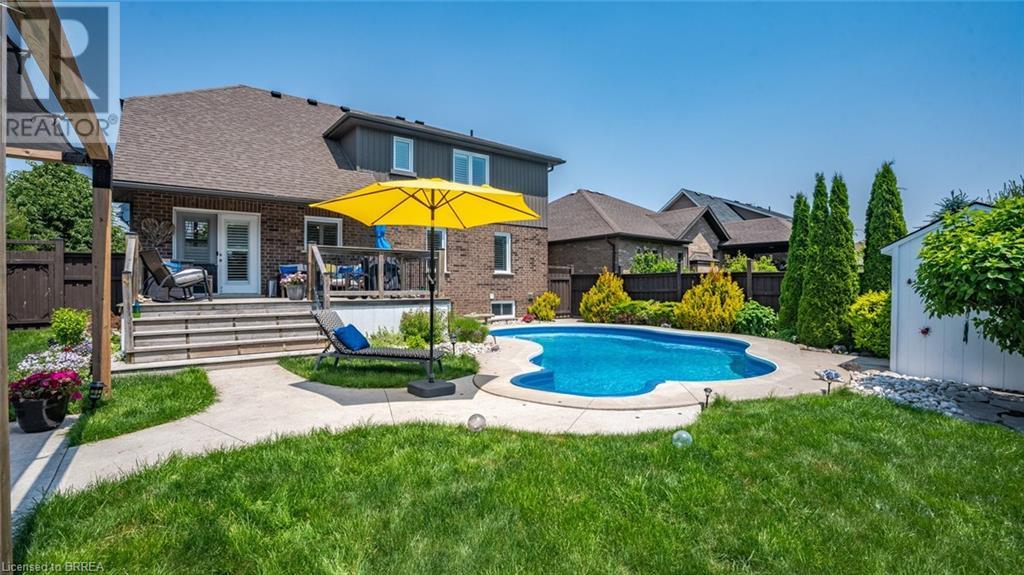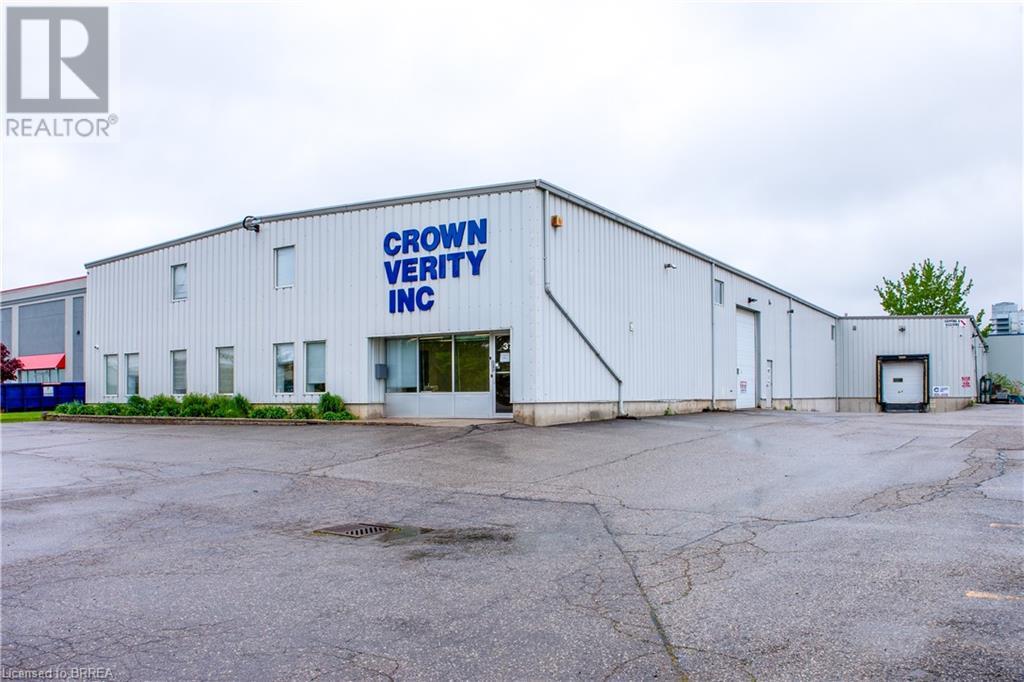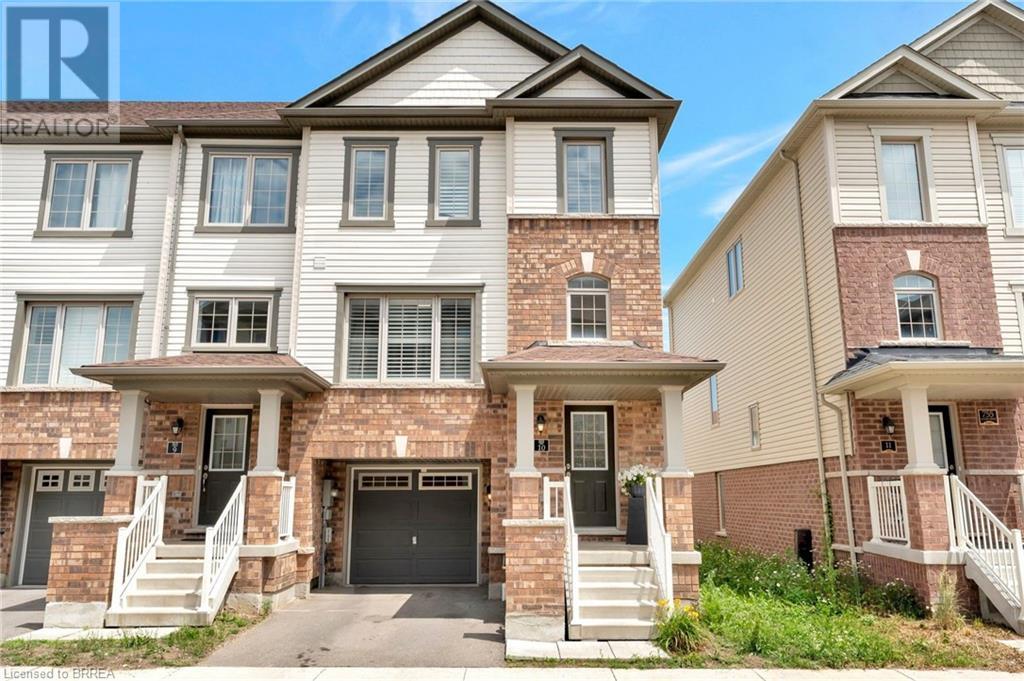207 Greenwich Street
Brantford, Ontario
Welcome to 207 Greenwich Street – a solid and spacious commercial building in the heart of Brantford. With almost 5,000 square feet over two levels and a walk-up lower level, this building is full of possibilities! Zoned C1, it allows for many business types. It was recently used as a hair and esthetics school, but it could easily become offices, a clinic, or other service-based business. The building has been fully updated in the past 10 years – including plumbing, electrical, heating, cooling, and environmental upgrades. It's clean, modern, and move-in ready. The main floor features large front windows that bring in lots of natural light, along with an inviting reception area and several flexible open spaces that can be divided into offices or classrooms. There are 4 washrooms – 2 on each level – plus a built-in safe for added security. The lower level includes a large kitchen, storage room, and big meeting rooms – perfect for team gatherings, staff lunches, or client events. Outside, the large lot provides parking for at least 30 vehicles, which is rare and very valuable in this part of town. This location is also steps from the planned redevelopment at 50 Market Street – a sign that this area is growing fast and full of opportunity. If you're looking for a well-maintained, flexible space for your business or investment, 207 Greenwich Street is a must-see. Book your private showing today! (id:51992)
84 Market Street Unit# 101
Brantford, Ontario
The Historical Foresters building. Three storey Neo Classical office building with strong presence. Completely modernized & renovated throughout. Suite sizes 1,613sf to 9,717sf. This main floor finished suite features large open and adaptable area with kitchenette and barrier free 2 pc washroom. (id:51992)
84 Market Street Unit# 101
Brantford, Ontario
The Historical Foresters building. Three storey Neo Classical office building with strong presence. Completely modernized & renovated throughout. Suite sizes 1,613sf to 9,717sf. This main floor finished suite features large open and adaptable area with kitchenette and barrier free 2 pc washroom. (id:51992)
193 William Street Unit# C
Brantford, Ontario
Looking for the Perfect Rental? Your ideal home awaits at 193 William Street, Brantford! Discover this beautifully remodeled, move-in-ready lower-level unit with its own separate entrance. Designed with comfort and convenience in mind this unit is perfect for small families, professionals, or anyone in search of a cozy living space. This charming unit features 2 bedrooms and a well-appointed 3-piece bathroom to provide everything you need for modern living. Located just minutes from downtown Brantford, with easy access to shopping, dining, and various amenities, this unit offers the perfect balance of peaceful living and urban convenience. The only utilities the tenant is responsible for are Cable and Internet, in addition to the monthly rent. Don't miss your chance to make 193 William Street your new home! Schedule a private showing today. (id:51992)
160 Nelson Street
Brantford, Ontario
Offering more space than meets the eye, this charming 1-storey home is much larger than it appears! With 1,657 sq ft of main floor living space, plus a finished rec room on the lower level, this home offers plenty of room to grow. Inside, you’ll find multiple living spaces including 2 living rooms, or a separate formal dining room, eat in kitchen or dining area, as well as generously sized bedrooms including another large space that can be used as an additional living/family room or bedroom, convenient main floor laundry, 2.5 baths and a finished rec room. The endless space here allows you to customize to your liking! One standout feature is the oversized attached garage with direct access to the home, complete with its very own, large 2-piece bathroom - perfect for those in need of extra workspace or storage. This home is brimming with potential - ideal for a family, an investor interested in taking advantage of the RC zoning to add another unit, or a small contractor or handyman looking for a garage with plenty of room to work. The large, fully fenced backyard features a 18 x 16 ft deck, perfect for outdoor relaxation or entertaining. Located centrally with easy access to all amenities, this is a home you’ll want to see for yourself! (id:51992)
58 Kolbe Drive
Port Dover, Ontario
Beautifully Renovated Bungaloft with Backyard Oasis in Sought-After Port Dover! This 3-bedroom, 3-bath bungaloft offers the backyard oasis you’ve been waiting for! Enjoy a private, fully fenced yard featuring a heated 16' x 32' INGROUND SALT WATER POOL with a partially covered upper deck, gas BBQ hookup, shade pergola, concrete patios, low-maintenance gardens updated in 2023. This home has been beautifully upgraded with over $100,000 in renovations, thoughtful touches throughout, newly professionally painted top to bottom and impeccably cared for. Inside, the open-concept main floor boasts a dramatic 17' vaulted ceiling, floor-to-ceiling, a modern gas fireplace, oversized windows, California shutters(2023) and new vinyl flooring(2023) . The renovated kitchen includes a spacious island, quartz countertops, glass backsplash, under-cabinet lighting, and new stainless steel appliances. The main floor primary bedroom features his and hers closets and an ensuite with granite countertop. You'll also find a newly renovated powder room and mudroom for added convenience. The loft level overlooks the Great Room and includes two additional bedrooms, with new carpet, both with walk-in closets and a 4-piece bathroom with quartz counter (updated 2023) Downstairs, the finished lower level offers a cozy family room with gas fireplace, a workshop, and a storage room. Additional features include: Updated bathrooms with stylish vanities and fixtures 2022-2023• California shutters throughout 2023• Double concrete driveway Double garage with insulated door automatic lights• Furnace (2023) • Professionally painted interior exterior 2023 •Professional landscaping. This is a turn-key home in a prime location, close to the lake, schools, trails, beaches, golf, wineries and everything Port Dover has to offer. (id:51992)
37 Adams Boulevard
Brantford, Ontario
21,278 sf stand alone Industrial Building, 2 floor Offices, Large open warehouse/shop space with two 14ft tall drive in doors, and dock. Under beam 16’8 at eaves & 18’9 at peak. Office Description: large open reception and bullpen area with kitchenette. Large open room for boardroom, two piece barrier free washroom. Second floor has two large private offices and 3rd standard private office and additional second floor storage. (id:51992)
43 Stauffer Road
Brantford, Ontario
2023 Build Detached Home 3448 SF on picturesque Grand River in Brantford. Over $50000.00 upgrades from builder including all Brick, Quartz Counters, Upgraded Tiles, Gas Fireplace, Hardwood Stairs and Many More This luxurious home boasts 4 bedrooms, 4 bathrooms with open concept design. Featuring a walk-out unfinished basement and backing onto Green Space, this property is an entertainer’s dream! Conveniently located close to the Brantford Golf & Country Club, easy access to recreational amenities & quick access to the highway separate dining room with spacious living room .Main level has including 9-foot ceilings! A luxurious master suite featuring a spa-like ensuite bathroom and walk-in closet. With three additional bedrooms with contemporary fixtures and finishes. This home offers a perfect blend of elegance, comfort, and natural beauty. You can enjoy easy access to parks, walking trails, shopping centres, restaurants, schools, and other conveniences. Schedule a viewing today. (id:51992)
48 Market Street
Paris, Ontario
Charming Bungalow Backing onto School – Welcome to Paris. This well-maintained 2-bedroom, 2-bathroom bungalow is nestled in a mature, family-friendly neighbourhood in the beautiful town of Paris. Ideally situated close to schools, shopping, parks, and all the everyday amenities you need, this home blends comfort, convenience, and flexible living space. Step inside to find a bright, welcoming, carpet feee living room with an oversized window allowing all kinds of natural light.. The eat-in kitchen with appliance’s included, boasts a sliding glass door leading to your fully fenced backyard—perfect for kids, pets to play while enjoying your morning coffee outdoors. The spacious, covered rear deck offers a great place to entertain year-round, rain or shine. Both bedrooms feature brand new carpet for added comfort, not to mention the updated bathroom finish the main floor. The finished basement expands your living space with a modern recreation room enhanced by pot lights, and a newer 3-piece bathroom complete with mobility-accessible features. The mechanics, storage space and laundry finish off the basement level; with its separate entrance potential, the basement offers excellent possibilities for an in-law suite or private apartment. Outside, enjoy the convenience of a carport, driveway parking for at least 3 vehicles, and a backyard that backs directly onto the area school—an unbeatable bonus for young families. Whether you’re downsizing, investing, or buying your first home, this charming bungalow checks all the boxes for functional, worry-free living in a welcoming community. It’s time to make Paris your new hometown! (id:51992)
30 Main Street
Paris, Ontario
Investor Alert! Welcome to 30 Main Street, a charming legal duplex located in the heart of beautiful Paris, Ontario. This flexible property offers endless possibilities—whether you're investing, accommodating extended family, or planning a future conversion to a single-family home. Set on a generous lot, the front unit includes 4 generously sized bedrooms and 1 bathroom, currently occupied by reliable tenants who are happy to stay and are already paying market rent. The rear unit is vacant and move-in ready, featuring 3 bedrooms and 2 bathrooms. Recent upgrades include two fully renovated bathrooms, brand-new flooring, fresh paint throughout, and a revamped mudroom just off the main living area—perfect for comfortable living or attracting quality renters. The property is thoughtfully maintained, with separate hydro and water meters for each unit, an upgraded electrical panel, newer furnaces (installed within the last 7 years), a roof under 11 years old, and all-new eavestroughs and downspouts. You'll also find ample parking for 4 or more vehicles—great for multiple tenants or visiting guests. Conveniently located within walking distance to the vibrant downtown core of Paris, enjoy local shops, great dining, riverside trails, and outdoor fun like kayaking or canoeing on the Grand River. With quick access to Highway 403, commuting is a breeze. Whether you're searching for a reliable income property or a home with built-in flexibility, 30 Main Street checks all the boxes in one of Ontario's most sought-after communities. Guaranteed vacant possession as of Sept 12th. (id:51992)
7 Erie Avenue Unit# 703
Brantford, Ontario
Welcome to luxury condo living in the City of Brantford! This Large Corner Unit with Lots of Natural Lighting, features the building's largest balcony! This unit has 1 bedroom plus multipurpose Den with Closet and W/O to Balcony which can easily be used as a 2nd bedroom option. This unit boast 9' Ceilings, kitchen with quartz breakfast island, stainless steel appliances including dishwasher, 2 bathrooms, in-suite laundry, and more. Main Bedroom features large double windows and a 3Pc ensuite with a glass shower. Great Location near all amenities including walking distance to Laurier University, walking/biking trails along the Grand River, grocery stores, restaurants, Brantford Civic Centre Arena, Newly Built Plaza with a Tim Hortons, Freshco, Beer Store, Boston Pizza, and Many Others. Additionally, the building features common amenities including a roof top patio, gym, luxury lounge/work center and party room! Perfect Unit for Working Professionals or Small Families! Schedule your viewing today. Available August 1. $2000 plus utilities (id:51992)
755 Linden Drive Unit# 10
Cambridge, Ontario
Welcome to 10-755 Linden Drive, an incredible end unit townhouse in one of Cambridge’s most desirable and convenient neighbourhoods. Built in 2020, this home combines modern design, thoughtful upgrades, and a functional layout ideal for all. Spanning over 3 storeys, this home offers 2021 sqft of finished living space, with 4 bedrooms and 3 bathrooms. The open-concept main floor showcases a stylish kitchen with granite countertops, upgraded backsplash and range hood, and refreshed cabinetry. New flooring throughout most of the home and updated interior light fixtures add to the sleek, contemporary feel. In addition to the spacious kitchen with island, the main floor offers a formal dining area, powder room, and large living room flooded with natural light. Upstairs, the incredible primary bedroom includes a private 4-piece en-suite bathroom and generous walk-in closet. Two additional well-appointed bedrooms, a 4 piece bathroom, and laundry are on this upper level. The lower level provides interior access to the garage, and a fully finished 4th bedroom with a sliding glass door walk-out to a fully fenced backyard. The backyard features an additional side-gate access, and is perfect for outdoor entertaining or family living. Conveniently located just minutes to Highway 401 and 7/8, Conestoga College, shopping, restaurants, public transit, and all major amenities, this home offers the perfect blend of comfort and connectivity. Don't miss this opportunity to own a move-in-ready townhouse in a growing Cambridge community! (id:51992)












