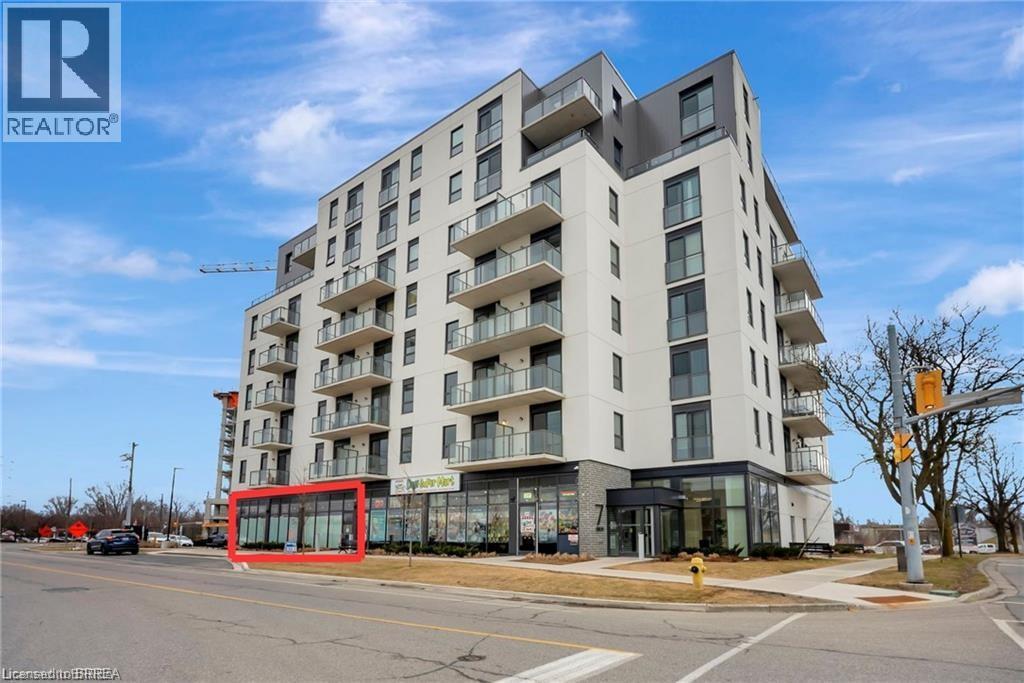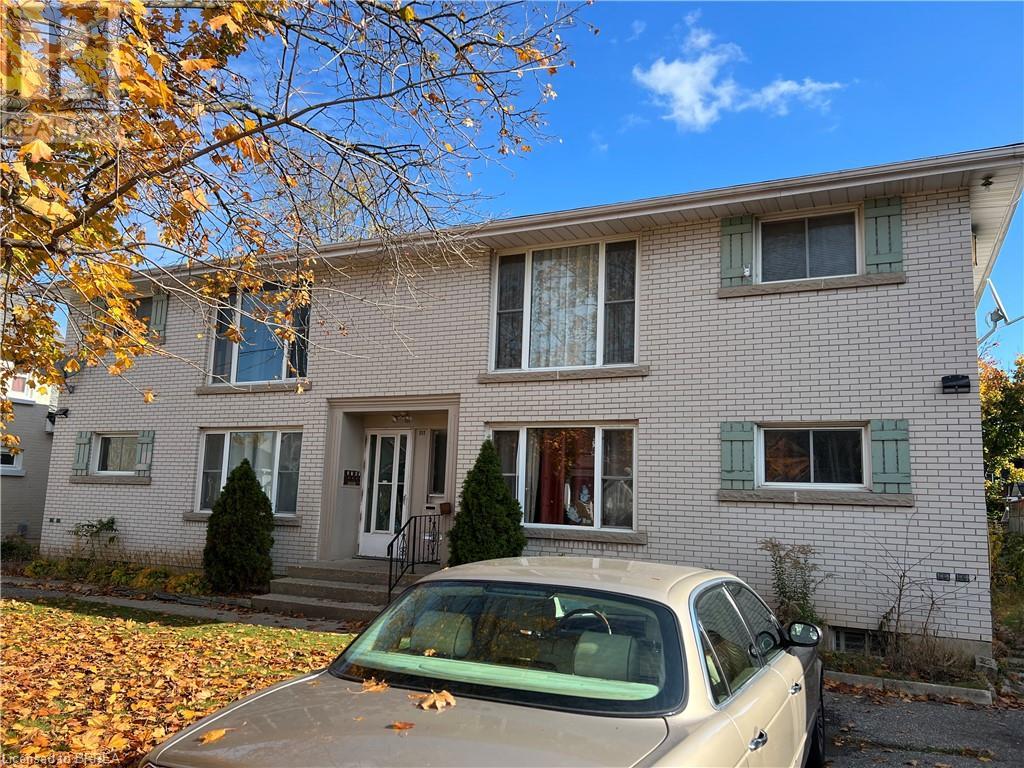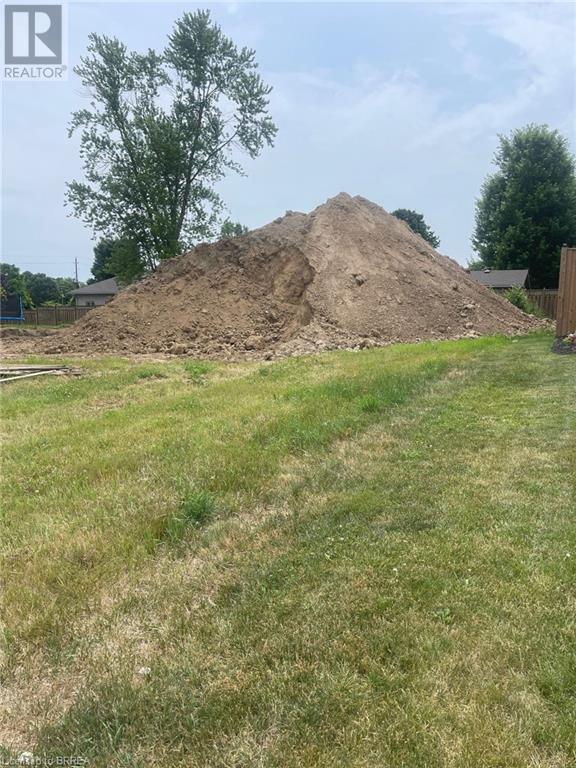57 Dalhousie Street
Brantford, Ontario
Own a piece of Brantford's history! Formerly the location of an iconic local business for 35 years this Prime Downtown Core Location on the corner of Dalhousie St. and Queen St. across from new City Hall . A Fantastic opportunity to open your own business. Admiral Submarine was a staple in the downtown area since 1988 with a large customer base. Approx 1,300 sq ft commercial space in high traffic location in the heart of college and university campuses and steps from Sanderson Centre and Harmony Square, Great exposure for your business, with ample street parking, perfect for restaurant, retail, service or office use. 2 residential units above 1-1 bedroom unit paying $828 p/month including hydro & 2 bedroom unit is vacant and can set your own rent or live in and run your business below! Location, Location, Location!! (id:51992)
57 Dalhousie Street
Brantford, Ontario
Own a piece of Brantford's history! Formerly the location of an iconic local business for 35 years this Prime Downtown Core Location on the corner of Dalhousie St. and Queen St. across from new City Hall . A Fantastic opportunity to open your own business. Admiral Submarine was a staple in the downtown area since 1988 with a large customer base. Approx 1,300 sq ft commercial space in high traffic location in the heart of college and university campuses and steps from Sanderson Centre and Harmony Square, Great exposure for your business, with ample street parking, perfect for restaurant, retail, service or office use. 2 residential units above 1-1 bedroom unit paying $828 p/month including hydro & 2 bedroom unit is vacant and can set your own rent or live in and run your business below! Location, Location, Location!! (id:51992)
57 Dalhousie Street
Brantford, Ontario
Own a piece of Brantford's history! Formerly the location of an iconic local business for 35 years this Prime Downtown Core Location on the corner of Dalhousie St. and Queen St. across from new City Hall . A Fantastic opportunity to open your own business. Admiral Submarine was a staple in the downtown area since 1988 with a large customer base. Approx 1,300 sq ft commercial space in high traffic location in the heart of college and university campuses and steps from Sanderson Centre and Harmony Square, Great exposure for your business, with ample street parking, perfect for restaurant, retail, service or office use. 2 residential units above 1-1 bedroom unit paying $828 p/month including hydro & 2 bedroom unit is vacant and can set your own rent or live in and run your business below! Location, Location, Location!! (id:51992)
57 Dalhousie Street
Brantford, Ontario
Own a piece of Brantford's history! Formerly the location of an iconic local business for 35 years this Prime Downtown Core Location on the corner of Dalhousie St. and Queen St. across from new City Hall . A Fantastic opportunity to open your own business. Admiral Submarine was a staple in the downtown area since 1988 with a large customer base. Approx 1,300 sq ft commercial space in high traffic location in the heart of college and university campuses and steps from Sanderson Centre and Harmony Square, Great exposure for your business, with ample street parking, perfect for restaurant, retail, service or office use. 2 residential units above 1-1 bedroom unit paying $828 p/month including hydro & 2 bedroom unit is vacant and can set your own rent or live in and run your business below! Location, Location, Location!! (id:51992)
1 Bee Crescent
Brantford, Ontario
Welcome to 1 Bee Crescent – a beautifully upgraded 4-bedroom, 2.5-bath home for lease in Brantford’s sought-after West Brant community. Situated on a premium corner lot backing onto a scenic pond and walking trail, this spacious home offers a perfect blend of comfort, functionality, and style. Inside, enjoy a bright open-concept layout with a large living and dining area, den/office space, and a modern kitchen featuring stainless steel appliances, subway tile backsplash, hood vent, and stone countertops. The family room boasts hardwood flooring, while large windows throughout fill the home with natural light. Located in a family-friendly neighbourhood close to excellent schools (St. Basil, Walter Gretzky, Assumption), parks, playgrounds, shopping, and Brantford transit routes. You’re just minutes from the Bell Homestead, downtown Brantford, and Hwy 403 access—making this an ideal home for families or professionals. Don't miss this opportunity to lease a well-maintained, move-in-ready home in one of Brantford’s most desirable areas! (id:51992)
271 Thames Street N Unit# 21
Ingersoll, Ontario
Experience the perfect blend of small-town charm and modern convenience in this delightful condo. Ideally located with easy highway access and close to major amenities, this home offers low-maintenance, stress-free living—no more snow shoveling or lawn care! Inside, you'll find a warm and welcoming space finished in neutral tones, featuring a gas fireplace that efficiently heats the entire home. Enjoy your own private patio, ideal for outdoor relaxation. With three generously sized bedrooms, 1.5 bathrooms, exclusive parking (spot 22), ample visitor parking, and immediate occupancy available, this move-in-ready property is an exceptional opportunity. (id:51992)
7 Erie Avenue Unit# 112
Brantford, Ontario
Attention Investors and Business Owners!! Welcome to 112 - 7 Erie Avenue in the City of Brantford. This rare, ground floor Commercial Condo Unit is located in the Grand Bell condominium building having 8 stories and is in the heart of several proposed future high rise condominium developments, and high traffic area. The Condo building is 1 of 5 proposed buildings by the same developer and next to high traffic destinations including the Freshco plaza (50 Market St S), Brantford Civic Centre Arena (regular Brantford Bull Dogs games attracting thousands of fans at each game) and Elements Casino, all within walking distance. There are also 5 shared parking spots dedicated to the commercial units at this building. There may be potential to divide the space into separate units; the sky is the limit with this property. This is a great opportunity for a savvy business person! Schedule your viewing today! (id:51992)
25 High Street
St. George, Ontario
This recently renovated 1786 sq ft bungalow is located in the heart of St George, fronting on High Street and backing on to Beverly St, just under one acre of land, walking distance to groceries, post office, coffee shop, sandwich shop, restaurants, hardware store, churches, school, antique shops, spas, doctors, dentists, it's all here. Hardwood floors through out, quartz counter tops, massive primary bedroom with wood burning fireplace, built in laundry, double sink, large shower ensuite, heated floors and custom built cabinets. The open concept great room/dining room with built in electric fireplace, wet bar, and wine fridge is the perfect size for entertaining, there is a second bedroom and full bath as well, kitchen has built in oven and cook top. The property comes with an inground pool with new liner, cover and pump, new property fencing, and a 1260 sq ft heated shop. Zoning is R2-7 which allows for construction, excavating, landscape or similar business to legally operate here with 50% of entire property for outdoor storage. Whether you have an existing business or just looking for a quiet place to call home, look no further, this is the perfect location. (id:51992)
111 Murray Street
Brantford, Ontario
Purpose built all brick 4 plex, featuring all two bedroom units, tenants pay all their own utilities which includes there own heat. Two units are considerably lower than market rents and can be increased when the tenants leave. This is located close to transit, shopping. Tenants pay hot water tank rentals. Owner pays water and common area electric. Buy as an investment, let tenants pay the mortgage and put this away for your retirement! (id:51992)
9 Waldie Crescent
Brantford, Ontario
Welcome to 9 Waldie Crescent—this beautifully renovated home is located in the desirable West Brant community, close to schools, parks, and trails. Offering 3,345 square feet of finished living space, this 2-storey home includes a legal separate dwelling in the basement, perfect for an in-law suite or rental income potential. The main floor features 9-foot ceilings and has been freshly painted throughout (2024/2025). Step into the spacious foyer that leads to a versatile office, also ideal as a den. The formal dining room is perfect for hosting larger dinners, highlighted by coffered ceilings, crown moulding, and hardwood floors. The open-concept kitchen, living room, and eat-in area create the perfect space to entertain family and friends. A natural gas shiplap fireplace with built-ins on either side serves as the focal point of the room. The renovated kitchen (2025) boasts new cabinetry, quartz countertops, stainless steel appliances, and a central island. Sliding doors open to the fully fenced backyard featuring a deck and a large shed/workshop—an ideal space to enjoy the warmer months. A stylish powder room completes the main level. Upstairs, the primary suite includes two walk-in closets and an ensuite with double sinks, a soaker tub, and a stand-up shower. The upper level also offers three additional bedrooms, a full bathroom, a large laundry room, and a bonus space—perfect for a home office—with access to the upper balcony. The basement features a legally separate dwelling with a bedroom, 3-piece bathroom, separate laundry, living room, and eat- in kitchen. Check out the feature sheet for more details! (id:51992)
9 Waldie Crescent
Brantford, Ontario
Welcome to 9 Waldie Crescent—this beautifully renovated home is located in the desirable West Brant community, close to schools, parks, and trails. Offering 3,345 square feet of finished living space, this 2-storey home includes a legal separate dwelling in the basement, perfect for an in-law suite or rental income potential. The main floor features 9-foot ceilings and has been freshly painted throughout (2024/2025). Step into the spacious foyer that leads to a versatile office, also ideal as a den. The formal dining room is perfect for hosting larger dinners, highlighted by coffered ceilings, crown moulding, and hardwood floors. The open-concept kitchen, living room, and eat-in area create the perfect space to entertain family and friends. A natural gas shiplap fireplace with built-ins on either side serves as the focal point of the room. The renovated kitchen (2025) boasts new cabinetry, quartz countertops, stainless steel appliances, and a central island. Sliding doors open to the fully fenced backyard featuring a deck and a large shed/workshop—an ideal space to enjoy the warmer months. A stylish powder room completes the main level. Upstairs, the primary suite includes two walk-in closets and an ensuite with double sinks, a soaker tub, and a stand-up shower. The upper level also offers three additional bedrooms, a full bathroom, a large laundry room, and a bonus space—perfect for a home office—with access to the upper balcony. The basement features a legally separate dwelling with a bedroom, 3-piece bathroom, separate laundry, living room, and eat-in kitchen. Check out the feature sheet for more details! (id:51992)
13 Sunview Drive
Norwich, Ontario
Discover the perfect place to build your dream home in the heart of Norwich. This 64' x 110' fully serviced lot is ideally situated in the sought-after Norjunction Estates, an enclave of upscale homes on the edge of town. Located just steps from Emily Stowe Public School, this family-friendly neighbourhood offers a rare combination of tranquility and convenience. Enjoy the benefits of municipal water and sewer, hydro, natural gas, and fibre optic internet, all at your doorstep. With easy access to local amenities and a welcoming community atmosphere, this is a fantastic opportunity for builders or future homeowners alike. Don't miss your chance to become part of one of Norwich's most desirable developments! (id:51992)












