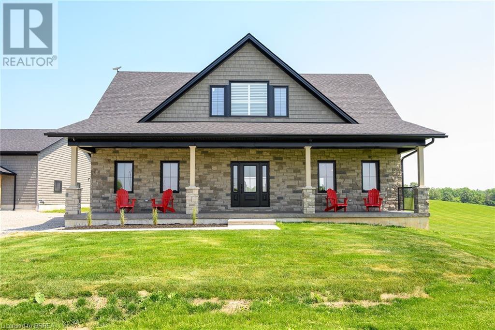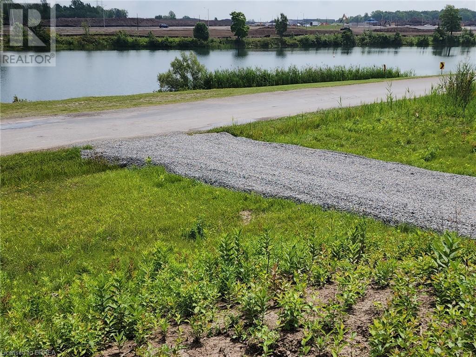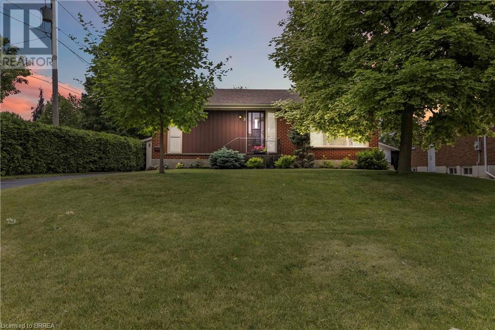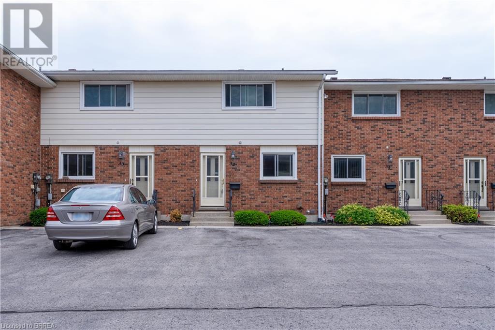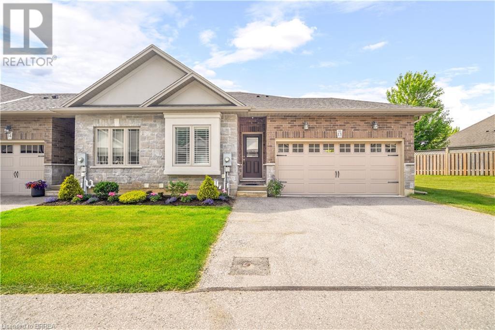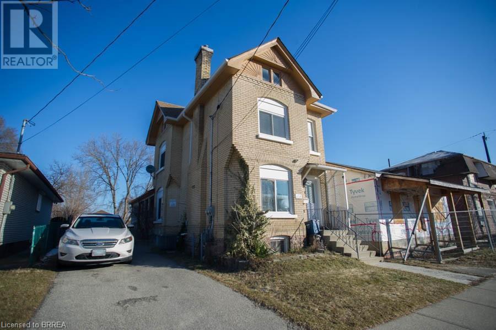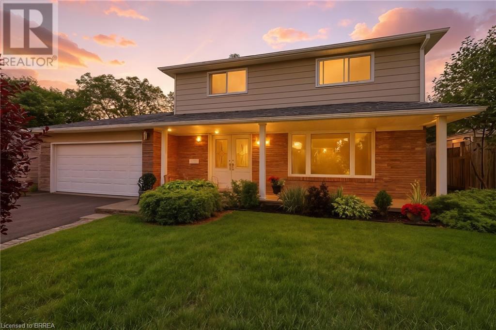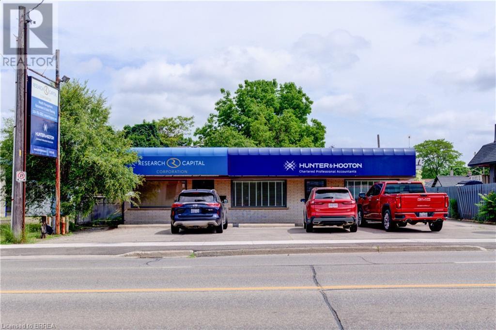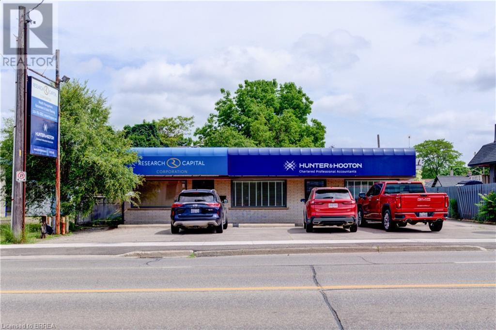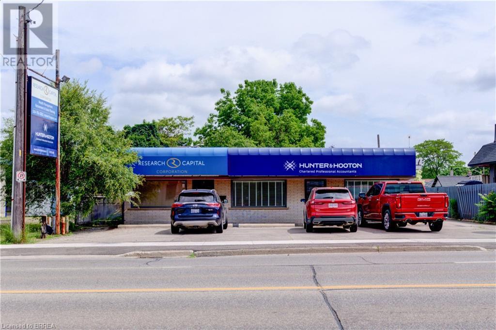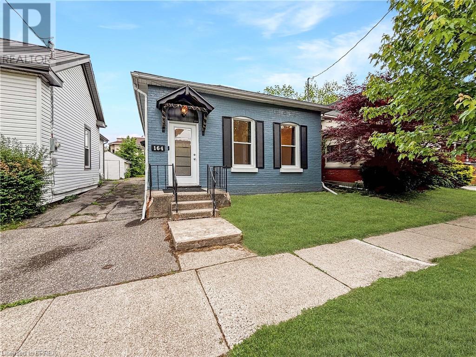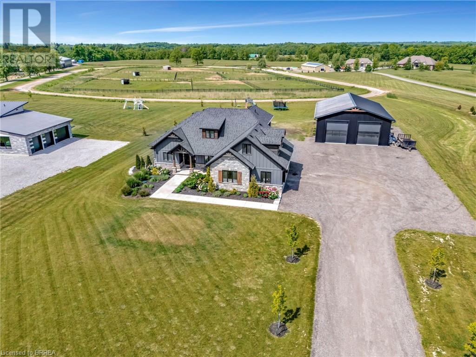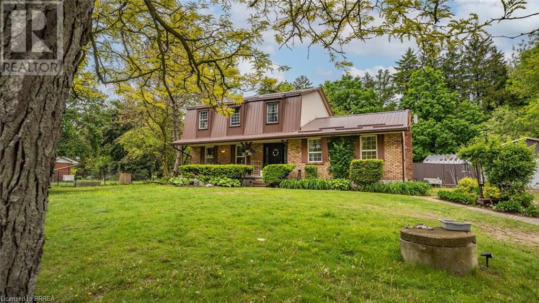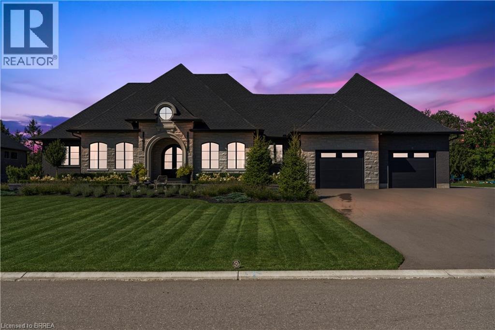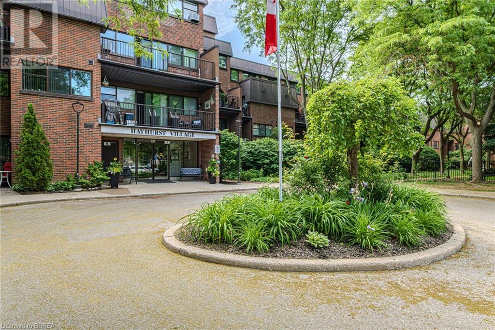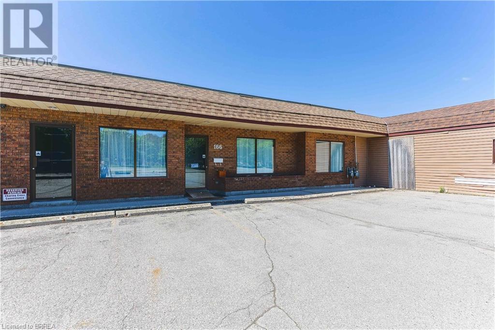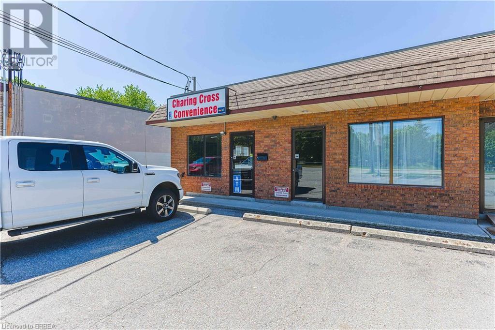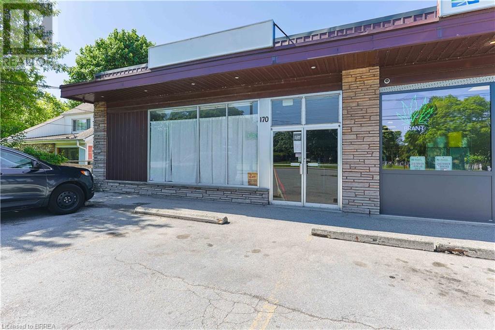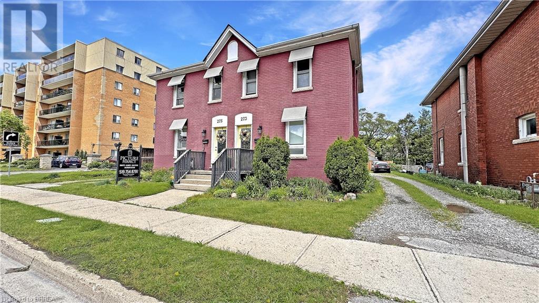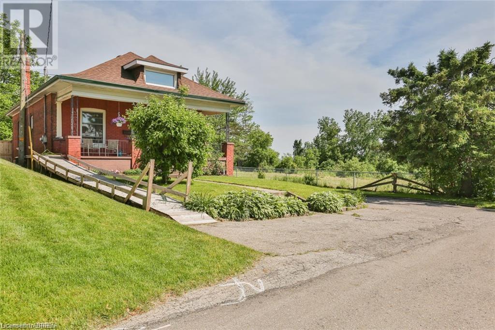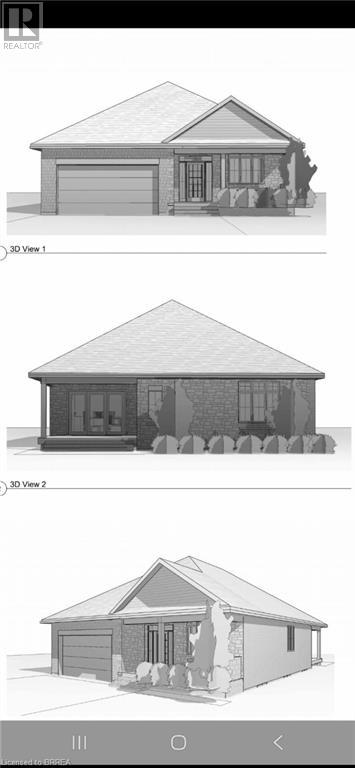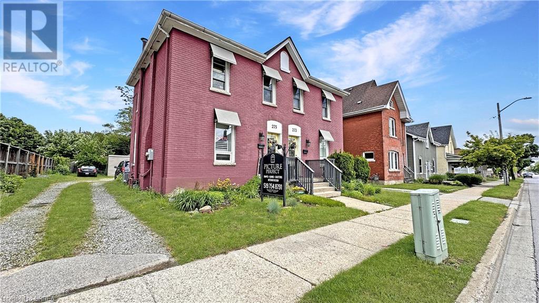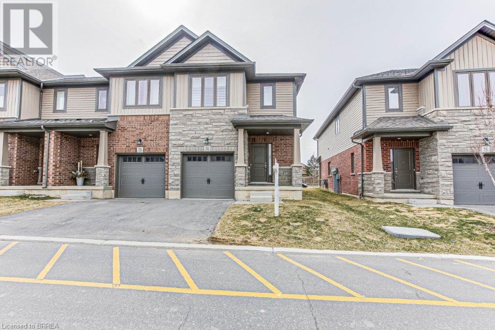290 Mulligan Road
Caledonia, Ontario
Discover this spectacular custom-built Craftsman-style retreat (2023/2024) at 290 Mulligan road, offering almost 4000 sq ft of thoughtfully designed space on a sprawling 100acre parcel. Featuring 5 bedrooms, 4 bathrooms, and 9' ceilings. This home blends roominess and elegance. The stone-accented exterior and expansive wraparound porch invite you to take in sweeping rural vistas, mature trees, and a serene pond. Inside, a custom kitchen showcases white oak engineered flooring and premium finishes throughout. A heated, insulated detached shop/garage with two oversized bay doors provides exceptional workspace and storage for vehicles, hobbies, or equipment. Ideal for outdoor recreation, or simply savoring country tranquility, this turnkey estate offers charm, quality, functionality, and total privacy. Don’t miss the opportunity to own this rare modern country escape! (id:51992)
260 Colborne Street
Welland, Ontario
Amazing opportunity, Build your custom Home here! This 3.86 acres with 2 driveways. overlooking the old welland canal and walking trail. 780 feet of frontage. Building permit available and can be confirmed with the city of welland. Just shy of 4 acres this lot is perfect for someone looking to build a home and room for large shop or parking of equipment for the self employed contractor or trucker. This is the definition of country in the city and located at the end of Colborne street and backing onto field. Private location and a rare find. (id:51992)
2 Barbara Street
Brantford, Ontario
Nestled on the corner of Varadi Ave & Barbara Street, the heart of Greenbrier in the north end of Brantford, you are very welcome to 2 Barbara Street, a brick bungalow built in 1958 and lovingly cared for by the same family for nearly 70 years! Offering 3 bedrooms on the main floor (one with a sliding walk out to the back yard / deck), a 4 piece bath, eat in kitchen with cherry wood finish cabinets, (all appliances included in 'As-is' condition). All three bedrooms have new luxury vinyl flooring. In the basement, you will find a cozy Rec Room with gas fireplace as well as an abundance of unfinished space that is great for storage, workshop, more recreation/hobby space, adding another bathroom or even an in-law/granny suite - the possibilities are many! The electrical service and panel were upgraded to 100 amp in May 2025, there is a newer Hot Water Heater (rental from Reliance), Lennox furnace (all HVAC equipment & fireplace serviced annually by Modern Heating). Always looking to upgrade the efficiency of the home, the owner upgraded insulation in the attic a number of years ago. On this oversized lot you will find a detached 'car and a half' garage built in 2003 with remote to open the main door - there is also a side door with a ramp convenient for lawnmowers, motorbikes and other wheeled equipment! You will be impressed with how well this house has been maintained as pride of ownership is apparent throughout! (id:51992)
32 Montclair Crescent Unit# 16
Simcoe, Ontario
Beautiful 3 bedroom, 2 bath 2 storey townhome condo unit, fully finished with fully fenced private yard. Pet friendly! The foyer welcomes you into this lovely unit, handy powder room off of front hall, open concept carpet free LR/DR. The spacious living room has gas fireplace, patio doors to yard with 17'3 x 15'6 patio. BBQs are permitted. Dining room just off the kitchen. The kitchen boasts lots of cupboards, double sink, plenty of counter space, all appliances included with gas stove, b/in dishwasher, refrigerator & microwave. Upstairs you'll find a massive primary bedroom with double closet and large beautiful bureau that stays, large 4 pc bath and 2 other good sized bedrooms, bath with double closets. The basement has a huge updated rec room with extra storage plus large laundry room with extra storage cupboards and folding counter. Washer and dryer also stays! C/vac is piped in. Other furniture negotiable. Handy chairlift with remotes on basement stairs to stay. New A/C unit. Quiet area walking distance to fairgrounds. Shopping and all other amenities very close by! A pleasure to show! (id:51992)
194 Donly Drive S Unit# 13
Simcoe, Ontario
A Beautiful End Unit Condo! Pride of ownership shines in this immaculate end-unit condo that’s loaded with upgrades and sure to impress with a double garage, brick and stone exterior, and featuring a gorgeous kitchen that has a large island with a breakfast bar and pendant lighting over the island, granite countertops, tile backsplash, soft-close drawers and cupboards, under-cabinet lighting, and its open to the bright and spacious living room for entertaining with a cozy gas fireplace, pot lighting, modern flooring, and a door leading out to the private deck in the backyard space. You’ll notice numerous upgrades throughout this stunning condo such as a tray ceiling, crown moulding, pot lighting, maple kitchen cupboards, central vacuum, a BBQ gas line, custom California shutters, upgraded flooring throughout, a phantom screen on the back door, granite countertops, a water softener, extra windows in the basement, and so much more. The generous-sized master bedroom enjoys a walk-in closet with a pocket door that allows ensuite privilege to the pristine main floor bathroom that has tile flooring, a granite counter on the vanity, and a walk-in tiled shower with sliding glass doors. The guest bedroom and a convenient main floor laundry room complete the main level. Let’s head downstairs to the finished basement where you’ll find a comfy recreation room, a 3rd bedroom for when guests need to stay the night, a 4pc. bathroom that has a tiled shower and a jetted tub, an area that would make a perfect office, a den, and plenty of storage space. You can relax on the deck in the backyard space and enjoy all the extra space that is at the side of the unit. An exceptional condo that’s tucked away on a quiet street in a great neighbourhood and close to all amenities. Book a private viewing today. (id:51992)
282 Darling Street
Brantford, Ontario
Gross income is $62,328! Are you searching for a newly renovated home with rental potential to ease your expenses? Your search ends here. At 282 Darling Street, Brantford, this versatile 4-plex offers options as a single-family residence or an investment property. Utilize part of the space for your family while leasing out the remaining units, or rent out all four for maximum income potential! This 4-plex has two 2-bedroom units and 2 bachelor units. It sits on a large lot with a detached garage and a long driveway for lots of parking. All four units have in-suite laundry. The landlord currently pays all utilities; all utilities are split between 2 meters for the four units. (id:51992)
307 Erindale Drive
Burlington, Ontario
Welcome Home to this traditional 2 storey – 2 car garage family home. Updated & finished from top to bottom featuring 4 bedrooms, 2.5 baths on a private RAVINE lot in sought-after Elizabeth Gardens. No backyard neighbours – you will enjoy park like living in the large backyard with above ground pool in one of the best locations in Burlington. Fresh & inviting front porch as you enter a spacious foyer. The bright living-dining room features new luxury vinyl plank floor (fall 2024) – crown moulding & LED pot lights (2020). The updated kitchen with dinette area has a great view of the backyard. Ample counter space & cabinets, plus SS appliances make this the perfect family meal gathering spot. A 2 pc powder room completes the main floor. Upstairs are 4 generous sized bedrooms plus a completely renovated 4 pc bathroom (Schluter membrane walls, soaker tub, tiles, stylish vanity & cabinets, lighting). Freshly painted throughout, new 6 panel interior doors installed 2024, new light fixtures. Move-in ready. Additional living space can be found in the basement with a massive family room featuring a kitchenette (2025), 3 pc bathroom (2019/2020) and laundry/utility room. All essential home systems have been meticulously maintained, including exterior lighting, breaker panel &wiring (ESA approved 2025), A/C (2020), eaves trough/gutters – soffit/fascia (Dec.2024), hot water heater (2024), furnace (2014), garage door (2015). Please request the complete extensive renovation list. This is the ideal home for growing families in prime southeast Burlington location – walking distance to great schools, new Costco coming soon, near new Brock University Campus, new community centre, parks, new grocery stores & plazas, the lake – everything you hope for. For your convenience highway access nearby, public transit, GO Train and coming in 2026 new bypass being built over Bronte Creek. (id:51992)
127 Charing Cross Street
Brantford, Ontario
Very well maintained and updated commercial building on busy Commercial corridor. 2,259 sf in total, currently separated into two suites. Tenant in place in 1,650sf, who could be vacated, the balance being sold vacant. Great layout with front reception, boardroom, private offices, and open bullpen, as well as Kitchen and bathrooms. On site parking both in front & rear. Flexible Intensification Corridor (IC) Zoning. (id:51992)
127 Charing Cross Street
Brantford, Ontario
Very well maintained and updated commercial building on busy Commercial corridor. 2,259 sf in total, currently separated into two suites. Tenant in place in 1,650sf, who could be vacated. Great layout with front reception, boardroom, private offices, and open bullpen, as well as Kitchen and bathrooms. On site parking both in front & rear. Flexible Intensification Corridor (IC) Zoning. (id:51992)
127 Charing Cross Street
Brantford, Ontario
Very well maintained and updated commercial building on busy Commercial corridor. Great layout with front reception, boardroom, private offices, and open bullpen, as well as Kitchen and bathrooms. On site parking both in front & rear. Flexible Intensification Corridor (IC) Zoning. (id:51992)
164 Nelson Street
Brantford, Ontario
Renovated 4-Bedroom Bungalow with Deep Lot Near Downtown & Laurier! Beautifully updated and move-in ready, this 4-bedroom open-concept brick bungalow sits on a deep lot just steps from Wilfrid Laurier University and the downtown core. Perfect as a first home or an investment property, this home features new windows and doors, modern pot lights, updated flooring and tile work, a stylish 3-piece bath with shower panel, fresh paint inside and out, and a fully renovated kitchen with quartz countertops, new cabinets, and stainless steel appliances. Convenient main-floor laundry with washer and dryer included. Upgrades include cellulose attic insulation, spray-foamed basement walls, PEX plumbing, double-brick exterior, copper wiring with updated breaker panel, 2014 furnace, and a 2012 roof. (id:51992)
61 Hammond Road
Brantford, Ontario
Welcome to 61 Hammond Road, a stunning newly built home boasting nearly 3,000 square feet of luxurious living space above grade on over an acre of beautifully landscaped property. Perfectly blending tranquil rural charm with modern convenience, this home is ideal for families or anyone seeking refined, relaxed living with no expense spared on ingredients. Inside, discover four spacious bedrooms and three full bathrooms, highlighted by a spa-like five-piece primary ensuite. With two generous living rooms, there’s ample space for both relaxation and gatherings. The main-level laundry adds practical convenience to your daily routine. The open-concept kitchen, living, and dining areas flow effortlessly, featuring patio doors that open to a serene outdoor dining and living space—perfect for everyday enjoyment and entertaining guests. Step outside to an expansive 350-foot-deep lot, offering abundant room for lounging on the decks and patio, cooling off in the above-ground salt water pool, or cozying up around the fire pit. The yard is perfect for kids, pets, gardeners, and sports enthusiasts alike. Car lovers and hobbyists will appreciate the massive 40x60 detached workshop with hydro, plumbed for radiant in floor heating and offering 13 foot high doors large enough to accommodate a transport truck or rv, providing endless possibilities, alongside an attached two-car garage for everyday use. Attached garage has waterproof paneling, hot and cold hoses and drainage perfect for a personal car wash station. The basement is almost complete also being fully framed and most drywall done. It also features large egress windows and sep entry into garage. Located close to amenities and on a school bus route, 61 Hammond Road offers the best of both worlds: modern luxury in a serene, rural setting. Country living has never looked so good! Don’t miss your chance to make this exceptional property your forever home. (id:51992)
279 Cockshutt Road
Brantford, Ontario
Welcome to 279 Cockshutt Road in Brantford — a charming and spacious 2-storey home nestled on a beautifully landscaped 0.92-acre lot in a tranquil rural setting. This property offers approximately 3,507 sq ft of living space, including 3 bedrooms and 2 full bathrooms, making it perfect for families or multi-generational living. The main floor features blonde hardwood and tile flooring, a bright and inviting layout with a formal living room, a cozy family room with wood burning fireplace, a separate dining area, and a well-appointed kitchen filled with natural light and ample cabinetry. Upstairs, you'll find 3 bedrooms and 2 full bathrooms, while the partially finished basement offers flexible space for a rec room, office, or additional guest quarters with a walk-up back entrance. Outside, enjoy the peaceful surroundings, mature trees, and a large yard, covered porch with bar and hot tub, and oversized inground pool ideal for entertaining or relaxing. The home also includes a heated detached 6- car garage, additional large insulated/ heated quonset, and parking for 10+ vehicles. Recent updates include roof shingles (2016) and a natural gas forced-air heating and central A/C system. With a private well and septic system, this home offers self-sufficient living just minutes from Brantford’s conveniences, schools, and highways. Zoned residential and located near the corner of Cockshutt Road and Campbell Farm Road, this property is a rare opportunity to enjoy country living with modern comforts with flexible possessions available. (id:51992)
11 August Crescent
Otterville, Ontario
Welcome to 11 August, a refined blend of elegance, comfort, and thoughtful design nestled in one of the area’s most sought-after communities. This exceptional bungalow is a true retreat—where architectural sophistication and curated landscaping create an inviting sanctuary you’ll be proud to call home. Step inside and be captivated by the grand living room, where vaulted ceilings and a dramatic wall of windows flood the space with natural light and frame breathtaking views of the lush, ever-changing scenery. Striking black and white contrasts throughout the home lend an air of contemporary sophistication, with the living room’s sleek fireplace serving as a bold yet cozy centerpiece. At the heart of the home is a sun-drenched double island kitchen—a dream for both everyday living and entertaining. Abundant windows invite the outdoors in, making every culinary moment feel inspiring and connected to nature. The primary suite is a serene escape, featuring a spa-inspired ensuite with a freestanding tub, dual-head walk-in shower, and elegant modern finishes. The fully finished lower level expands your lifestyle possibilities with a dedicated media zone, an additional bedroom for guests, and a beautifully outfitted home gym complete with glass double doors and a full bath for post-workout convenience. For hobbyists and outdoor enthusiasts, the property boasts a massive detached garage in addition to the double attached garage. With front and rear overhead doors, it’s perfectly equipped to house your vehicles, recreational gear, and workshop needs. Step outside to your covered back patio, complete with a vaulted ceiling and pot lighting—perfect for morning coffee or hosting unforgettable evenings under the stars. (id:51992)
36 Hayhurst Road Unit# 316
Brantford, Ontario
Welcome to Hayhurst Village Condos in sought after North End location of Brantford. Close to schools, shopping, public transit, Wayne Gretzky Sports Centre and Hwy 403 access!! This two storey condo consists of an open concept lviing/dining area, kithen with large pantry, built-in dishwasher, fridge and stove included! The main floor den could be used as an office space or 3rd bedroom with closet area and 2 pc bath just outside the door! Off the living room and through the patio doors is your first balcony where you can enjoy your morning coffee or a relaxing evening. Upstairs is a large primary bedroom with walk-in closet, second bedroom with double closet and sliding door to a second floor balcony, 4 piece bath and laundry space. Updated vinyl flooring in living/dining room and upstairs hallway and bedrooms. Ample storage throughout, Exclusive use of outdoor parking space #226 and underground deeded parking space #26. Condo fees include heat, hydro & water! Exercise room and party room available for use! (id:51992)
166 Charing Cross Street Unit# A
Brantford, Ontario
Retail/professional office located on a busy street offers high exposure in central Brantford. Affordable 1,800 sq.ft commercial unit with large windows and large exterior signage. C8 zoning provides many possibilities for different types of businesses and makes this plaza a must see! Pylon signage available. Ample parking in front and rear of building. Rear door access. Currently set up as versatile office space with main work area (24' x 18'), kitchen, 2 bathrooms, and 5 separate offices. (id:51992)
166 Charing Cross Street Unit# C
Brantford, Ontario
Retail/professional office located on a busy corridor offers high exposure in central Brantford. Affordable 600 SQ FT commercial unit with large windows and large exterior signage. Brantford's new IC (Intensification Corridor) zoning provides many possibilities for different types of businesses and makes this plaza a must-see! Pylon signage is available—ample parking in front and rear of the building. Currently set up as a Convenience store/retail space with a bathroom and storage area. Very well cared for building with local ownership. $950/ month + TMI $310.00 (id:51992)
170 Charing Cross Street Unit# 1
Brantford, Ontario
Retail/professional office located on a busy corridor offers high exposure in central Brantford. Affordable 2100 SQ FT commercial unit with large windows and large exterior signage. Brantford's new IC (Intensification Corridor) zoning provides many possibilities for different types of businesses and makes this plaza a must-see! Pylon signage is available—ample parking in front and rear of the building. Currently set up as a lounge/retail space with a bathroom and rear storage areas. Very well cared for building with local ownership. $3,325/ month + TMI $1,085.00 (id:51992)
273 Brant Avenue
Brantford, Ontario
A Rare Find on Brant Avenue Welcome to 273 Brant Avenue. This charming heritage property sits right in the heart of one of Brantford’s most beloved neighbourhoods, and it's bursting with potential. Delivered with vacant possession, it's ready for whatever you’ve got planned. Thinking income-generating rental? You got it. Student housing? Laurier and Conestoga are just around the corner. Family home? Absolutely. This one checks all the boxes. The seller is currently in the process of severing the property through the City of Brantford, and that just adds to the story that’s waiting to be written here. Inside, you’ll find a spacious main floor with a living room, kitchen, full bath, and bedroom. Upstairs, there are three more bedrooms and a two-piece bathroom. Outside? A large backyard, plenty of parking, and abundant curb appeal. There’s also room for improvement, which means you can roll up your sleeves, build some serious sweat equity, and really make it your own. Opportunities like this don’t show up every day. Don’t sleep on it. Call your REALTOR® today. Any offer must be conditional upon successful severance. Seller is actively working with the City of Brantford to complete the process, which may take up to 6 months. Buyers are advised to conduct their own due diligence. (id:51992)
5 Cloverdale Avenue
Brantford, Ontario
This beautiful cottage-style home in Brantford is located on a quiet, dead-end street, offering a serene atmosphere that feels almost like country living. The property is full of character, featuring 3+1 bedrooms and two bathrooms, and it could easily be converted back into a duplex if desired. New IC zoning (Intensification Corridor) allows for virtually endless possibilities!! The home boasts a convenient walk-out basement that leads to a spacious five-car driveway. Original hardwood floors grace the main level, complementing the large and bright eat-in kitchen. The windows and doors have been updated for added efficiency, and the house is wheelchair accessible, with a removable wheelchair ramp for convenience. Don’t miss out on the generous size of the lot! (id:51992)
105 Vanrooy Trail
Waterford, Ontario
Welcome to Modern Comfort in Waterford! Step into this beautifully crafted two-bedroom 1460 square foot bungalow, proudly built by the reputable Dixon Homes Inc. Designed with both elegance and functionality in mind, this home features a modern open concept layout that blends everyday living with effortless entertaining. From the moment you arrive, the full brick exterior and double car garage set a tone of timeless curb appeal. Inside, 9-foot ceilings elevate the sense of space and light, while luxury vinyl flooring offers style and low-maintenance living throughout the main floor. The kitchen is the heart of the home, complete with quartz countertops that continue into both bathrooms for a cohesive, upscale finish. The primary bedroom serves as a private retreat, boasting a walk-in closet and a spa-like three-piece ensuite with dual sinks. The main bathroom has the additional convenience of a bath/shower set-up and the laundry room is conveniently located on the main floor. Additional features include: covered rear deck perfect for relaxing or entertaining, Sliding glass doors leading to the deck area, paved driveway with space for two additional vehicles, fully sodded yard for move-in-ready landscape, 9’ high basement with potential for custom finishing, and exterior entrance directly to the basement. But the home itself is just the beginning. Located in the charming town of Waterford, you’ll enjoy the serenity of small-town living with the convenience of nearby urban amenities. Waterford is surrounded by natural beauty and is only a short drive from Ontario’s South Coast—including Port Dover, Turkey Point, Long Point, and more. This impressive home offers modern comfort, thoughtful upgrades, and exceptional value—all in a location where community, convenience, and nature meet. Don’t miss your chance to call this beautiful property home. (id:51992)
275 Brant Avenue
Brantford, Ontario
Historic Brant Avenue Gem with Commercial Flexibility Welcome to 275 Brant Avenue. A standout heritage property in one of Brantford’s most iconic neighborhoods. Whether you're looking to invest, occupy, or reimagine, this one's worth your attention. This beautiful building is currently set up for commercial use, with a layout that opens the door to a wide variety of configurations. The Seller is currently in the process of severing the property through the City of Brantford and vacant possession means you're free to hit the ground running. With proper due diligence and the right conversations, it may be possible to convert the space back to residential use or fully reconfigure it to suit your vision. The commercial zoning allows for a range of permitted uses, and with a generous lot and plenty of parking, this is a rare opportunity to get creative in a central and highly visible location. Inside, 275 features a large front room or studio workspace, a full kitchen, a three-piece bath, and an expansive open-concept area upstairs ready for customization. This is a blank canvas in the best way. Restore it. Rethink it. Reposition it. Opportunities like this don’t come around often. Call your REALTOR® today. Any offer must be conditional upon successful severance. Seller is actively working with the City of Brantford to complete the process, which may take up to 6 months. Buyers are advised to conduct their own due diligence. (id:51992)
54 Victoria Street
Brantford, Ontario
East Ward centrally located Triplex. Unit #1-3 bedroom; Unit #2-2 bedroom, Unit #3-1 bedroom. Tenants pay their own utilities; owner pays water. Ideal for investors or live in one unit and rent out the other two. All water heaters owned. 3 bedroom unit is vacant. (id:51992)
77 Diana Avenue Unit# 74
Brantford, Ontario
Welcome to the highly desirable West Brantford Area. This Stunning END UNIT Townhouse in West Brant Built by Award Winning Builder New Horizon Development Group. This impressive townhouse is offering 1684 Sq. ft., 3 beds, 2.5 baths. The main level open concept layout with 9-foot ceilings is complete with high-end stainless steel appliances & the lovely kitchen with a gorgeous countertop and an ISLAND with double sink. The second floor has a huge master suite with an ensuite bathroom 4 pieces with double sinks features and a walk-in closet. the other 2 bedrooms share the main 3 pieces bathroom and the laundry room is conveniently on the same level as the bedrooms with oversized high-end washer and dryer. This great location offers easy walking access to the Franklin , the L.E. & N Trail, the Grand River, shopping, elementary and secondary schools, public transit, highway access and so much more. Great for first time home buyers or Investors. Don’t hesitate as this townhouse won't last long!! (id:51992)

