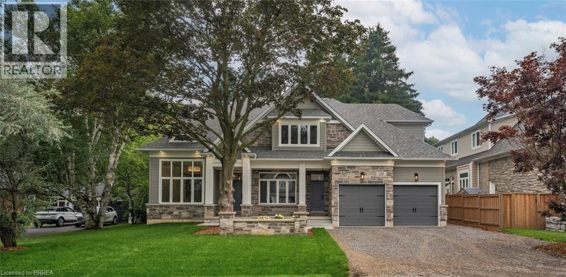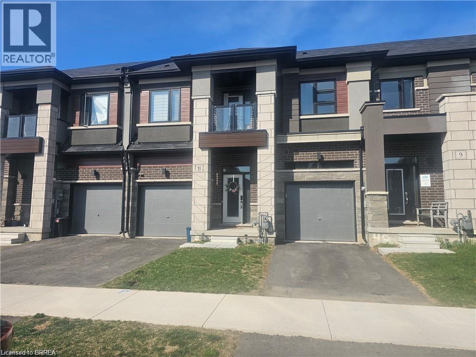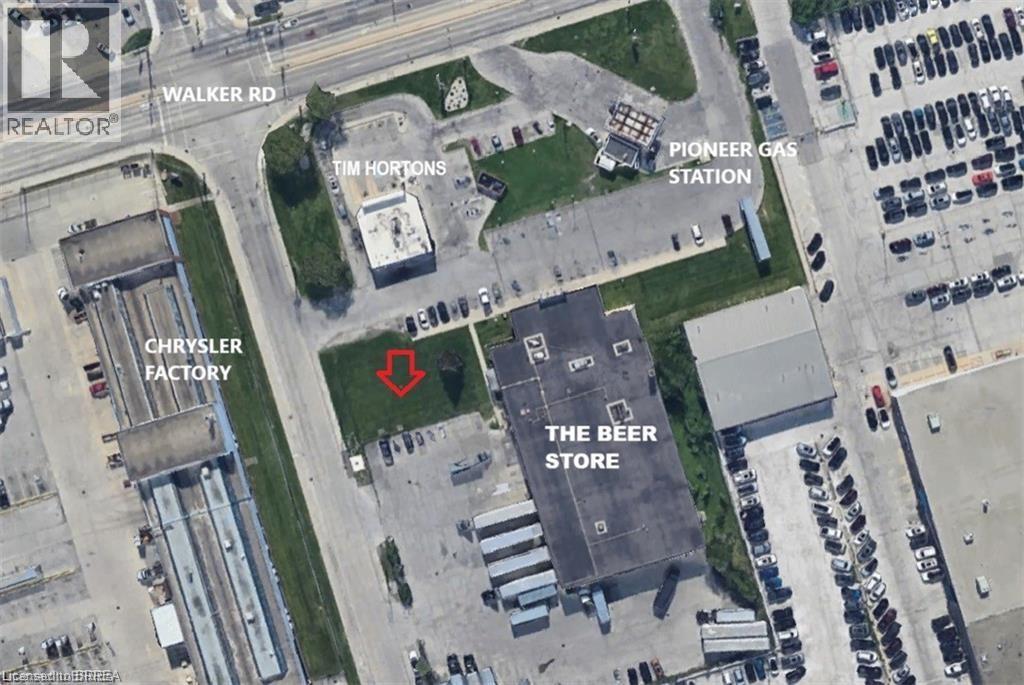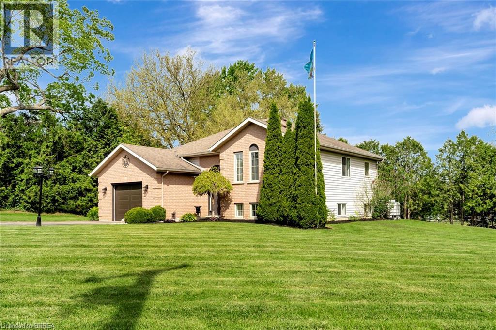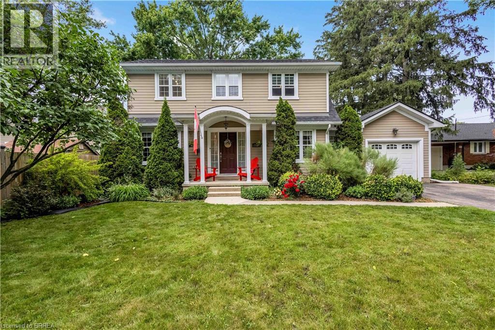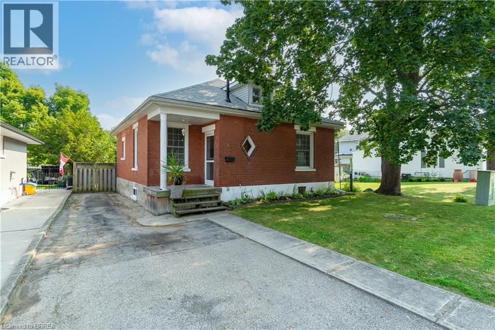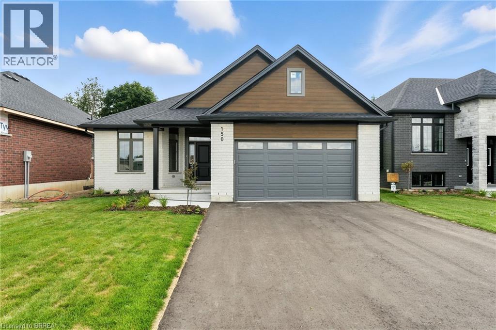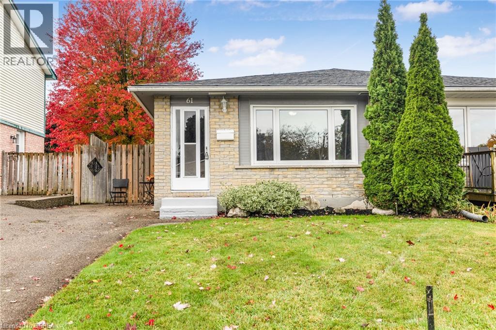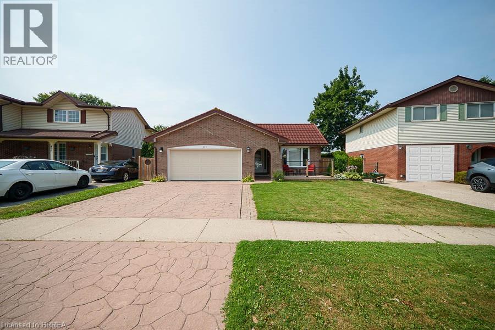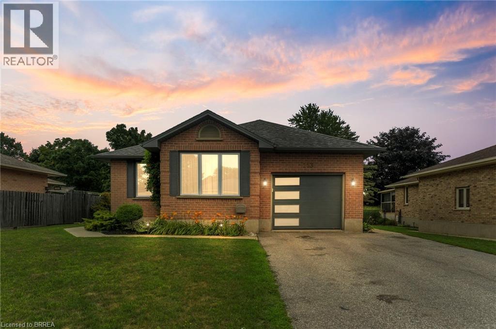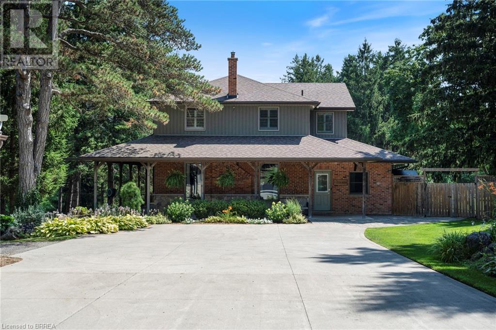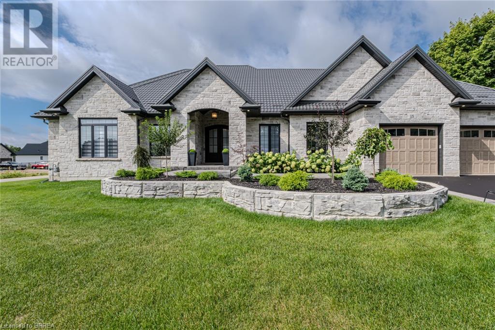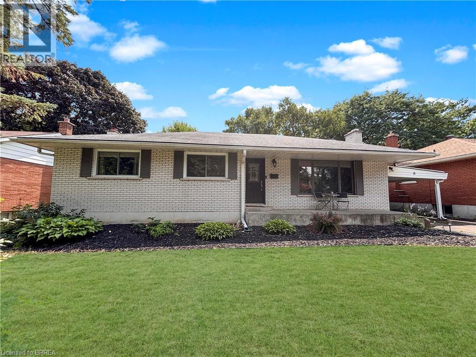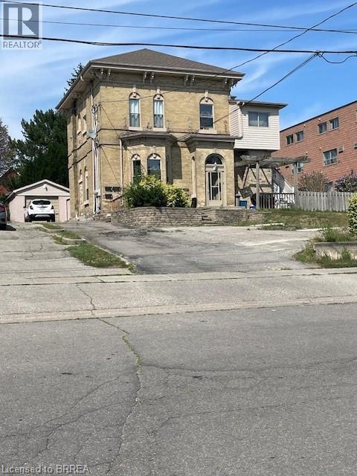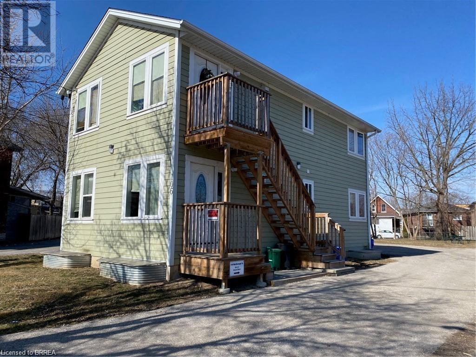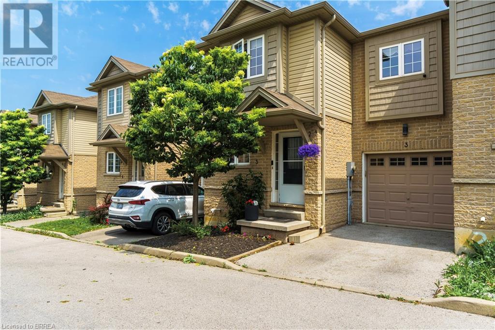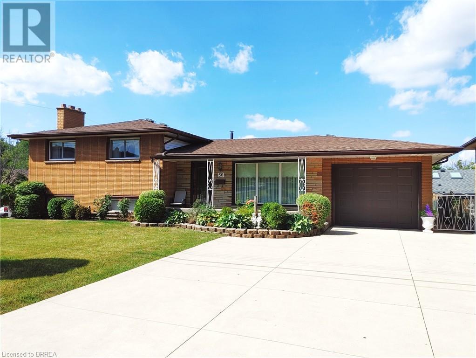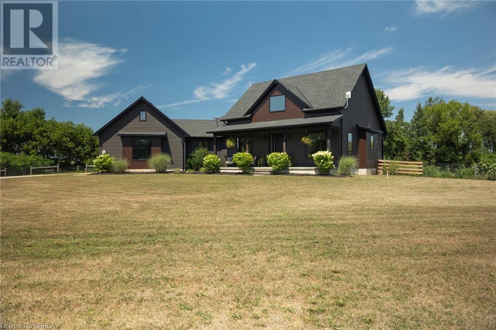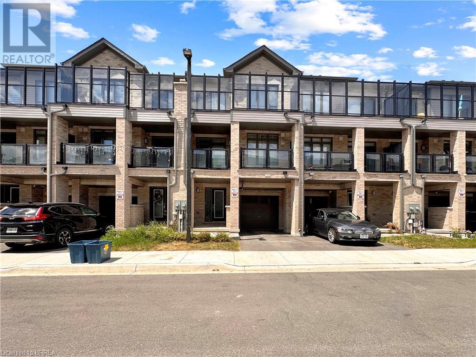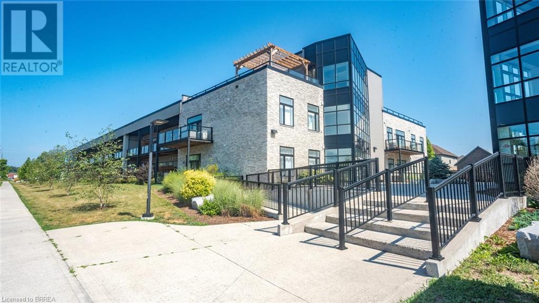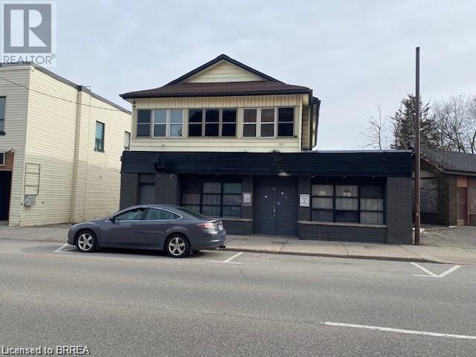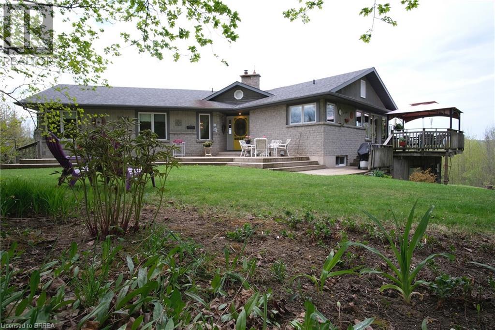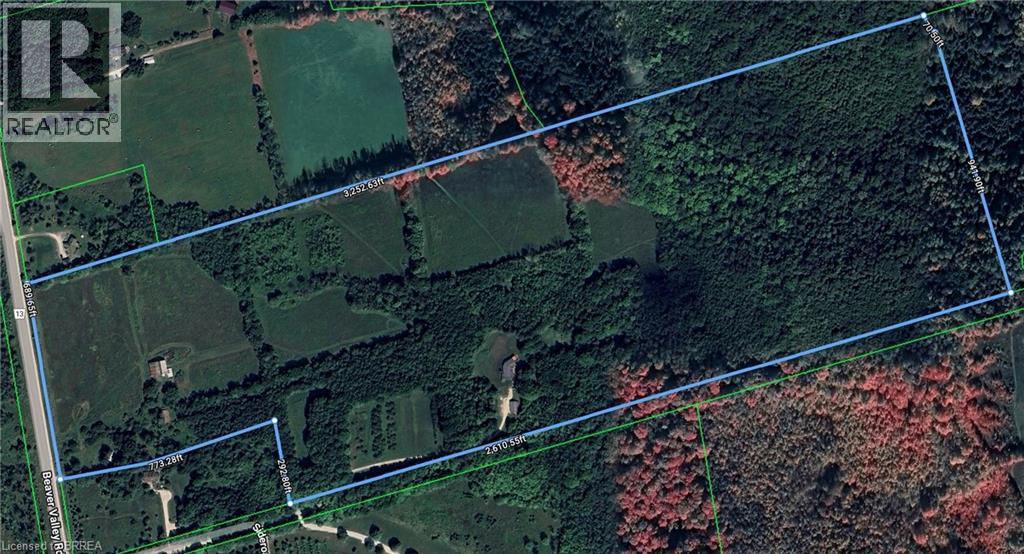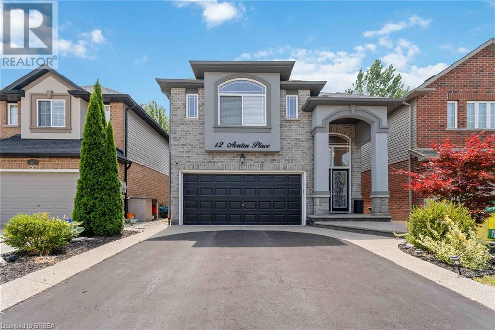150 St Margarets Road
Ancaster, Ontario
LOCATION! This elegant, stunning custom-built home by one of Ancaster’s premier builders is located on one of the most sought after streets in the city. With 4 bedrooms and 7 bathrooms, this luxury build nestled on a quiet, dead end street adjacent to the Hamilton Golf & Country Club, offers the epitome of luxury living. Craftsmanship and attention to detail and design are obvious when you see the spectacular chef’s kitchen, 10 foot ceilings, oversize doors, mouldings and over 4100 sf of primary living space. The family room features a gorgeous coffered ceiling, gas fireplace and overlooks the rear patio and private backyard. The kitchen offers custom cabinetry, high end stainless steel appliances, and a full servery with loads of additional storage and a functional transition to the walk- in pantry, glass wine room and formal dining room. A separate mud room with additional entrance, a den/office/library, and two stunning bathrooms complete this main floor space. Gorgeous, oversized windows flood each room with beautiful natural light, and blonde oak hardwood flooring runs throughout the home. Upstairs you’ll find 4 bedrooms, each with ensuites and walk-in closets, including a stunning primary featuring fireplace, sitting area, custom walk-in closet and stunning 4 piece ensuite with double sinks and soaker tub. A large laundry room is also conveniently located on the upper level. The finished basement doesn’t feel like a basement at all, with plenty of natural light and 9 foot ceilings. Offering an additional 2000 sf of entertaining/games/theatre space with a massive recreation room and glass partition wall, home gym, additional 4 piece bath, storage and walk up to the extra large garage. The backyard is a true oasis with mature trees and covered patio featuring fireplace and outdoor kitchen. The heated double car garage with additional overhead door which allows access to the backyard is the perfect final touch. No detail has been overlooked. (id:51992)
11 Poole Street
Brantford, Ontario
2022 Build Freehold Townhome in Brantford, Ontario. open-concept layout ,eat-in kitchen.3 Bed 2.5 bath Master with walk-in closet and ensuite. second-floor laundry Easy and quick access to the 403 highway for commuting. Entrance from garage to home, 9 ft ceilings plus many more upgrades throughout some include, oak staircase , upgraded light fixtures, modern upgraded kitchen and enjoy the balcony off the front bedroom. Unfinished Full Basement Quick Closing Possible Fridge ,Gas stove, Washer, Dryer, Dishwasher and Garage Door Opener Included in Price and No Condo or Road Fee. (id:51992)
2380 Walker Road
Windsor, Ontario
Discover an exceptional opportunity to launch your business in a highly sought-after location. This retail/office space, situated in a vibrant plaza, is ideally located next to prominent establishments including the Beer Store, Tim Hortons, and Pioneer Gas Station, ensuring maximum visibility and high foot traffic. With an approved area of 4,000 square feet, this property is zoned MD1.2, allowing for a diverse array of business applications to meet your vision. The ample parking available enhances convenience for both customers and employees, making this an ideal spot for your venture. The landlord offers the flexibility to design a custom shell tailored to your specific requirements, or you may choose to construct your own building and lease the land. This is a remarkable chance to create the business you've always envisioned in a prime location. (id:51992)
1565 Old Brock Street
Vittoria, Ontario
Nestled in the charming village of Vittoria, this beautifully maintained raised ranch sits on an expansive 0.51-acre lot and offers the perfect blend of indoor comfort and outdoor living. Whether you’re hosting backyard baseball games, gathering around the firepit on warm summer nights, or enjoying a refreshing dip in the above-ground pool, New Storage Shed in 2023 and another shed that could serve as a kids play house, man cave or she shed this property has something for everyone. Step inside to discover a bright and spacious main floor, featuring all-Kitchen Updated in 2023. The large great room flows seamlessly into the kitchen, where you’ll enjoy views of the backyard oasis and easy access to the upper-level deck through sliding patio doors—perfect for morning coffee or summer BBQs. The main level also boasts two generously sized bedrooms and a recently renovated 4-piece bathroom. Downstairs, the fully finished lower level offers even more living space with newer flooring, a spacious rec room, a third bedroom, an additional 3-piece bathroom, a bright laundry area, and a versatile utility/storage room. Enjoy the convenience of a single-car attached garage with a newer insulated door—ideal for storing toys, tools, or outdoor gear. With ball diamonds and parks just beyond your backyard, this home truly embraces the spirit of community and outdoor fun. If you're looking for the perfect place for your growing family to thrive—inside and out—1565 Old Brock Street is ready to welcome you home. (id:51992)
144 Glenwood Drive
Brantford, Ontario
Welcome to your perfect family retreat in Brantford’s desirable Echo Place! This beautifully maintained home blends spacious comfort, practical living, and a connection to nature — all in one sought-after location. Step inside to a bright, open-concept main floor that seamlessly connects the kitchen, dining, and living areas — ideal for both everyday living and effortless entertaining. Need more space? You’ll also find a separate formal dining room, a convenient powder room, and a versatile main-floor office — perfect for working from home or tackling homework in peace. Upstairs, three spacious bedrooms offer plenty of room for the whole family, while the large 4-piece bathroom invites relaxation with a jacuzzi soaker tub and separate glass-enclosed shower. The fully finished lower level adds even more space to spread out, featuring a cozy family room, a fourth bedroom, a third bathroom with a stand-up shower, and a dedicated laundry area. Outside, unwind on the charming front porch with peaceful ravine views — often visited by deer and wildlife — or head to your private backyard oasis. With a sunny deck, above-ground pool, and low-maintenance turf, it’s the perfect setup for summer fun and weekend gatherings. Ideally located near top-rated schools, parks, trails, and major amenities, this home offers the perfect mix of convenience, community, and nature. Don’t miss your chance to make this Echo Place gem your next home! (id:51992)
41 Stanley Street
Cambridge, Ontario
Located in the sought-after West Galt neighbourhood of Cambridge, this unique 3-bedroom, 2-bathroom bungalow with a loft offers almost 1,400 square feet of potential and charm. Whether you’re a first-time buyer looking to get into the market or a renovator ready to bring your vision to life, this home is a fantastic opportunity. The main floor features a functional layout with spacious living areas, while the versatile loft adds extra space for a home office, playroom, guest area or bedroom. Nestled on a quiet street in a family-friendly area, you’re just minutes from parks, schools, trails, and the amenities of downtown Galt. Don’t miss your chance to own in one of Cambridge’s most established communities! (id:51992)
150 Vanrooy Trail
Waterford, Ontario
Welcome home! This 2 bedroom 2 bathroom bungalow boasts lots of entertaining space with an open concept kitchen, dinette and living room plan that will be spectacular for hosting guests. From the quartz countertops to the tiled shower, this home screams quality throughout. Come see today the quality that these homes have to offer. RRESP is related to Seller. (id:51992)
61 Woodlawn Avenue
Brantford, Ontario
Check out this 3 bedroom semi in the desirable Myrtleville/Mayfair area. This home features a huge 200ft lot and backyard great for kids, pets or entertaining. Finished rec room downstairs with bonus room that could be 4th bedroom or office. Located close to HWY's, schools and amenities. (id:51992)
432 Manitoba Road
Woodstock, Ontario
Welcome home to 432 Manitoba Road, ideally situated in the highly sought-after south end of Woodstock. This prime location offers close proximity to parks, schools, and convenient highway access, which is perfect for today’s busy commuter. Designed for growing or larger families, this spacious backsplit features 3+1 bedrooms, 2.5 bathrooms, and a double-car garage. While modest from the outside, the interior surprises with an impressive amount of living space across multiple levels. The charming front exterior boasts great curb appeal and includes a cozy sitting area—an ideal spot to enjoy your morning coffee. Inside, the bright and airy family and dining rooms are highlighted by large windows and gleaming hardwood floors, creating a warm and inviting atmosphere perfect for entertaining. The modern kitchen offers ample cabinetry and storage, with patio doors that open directly to your private backyard oasis, complete with a stone patio, pergola and privacy - perfect for summer BBQs and outdoor relaxation. Upstairs, you’ll find three generously sized bedrooms and a beautifully updated 4-piece main bathroom. The lower level features large windows that let in natural light, a spacious secondary living area, a fourth bedroom, and another full bathroom, all finished with stylish new LVP flooring. The basement adds even more flexibility, offering a recreation room, a kitchenette area, a 2-piece bathroom, and a large laundry room—ideal for multi-generational living or added entertainment space. With its versatile layout, modern updates, and unbeatable location, this home offers the perfect blend of comfort, function, and space, allowing your family to spread out while still staying connected. (id:51992)
153 Fath Avenue
Aylmer, Ontario
Welcome to this beautifully updated all-brick bungalow nestled in a quiet, family-friendly neighbourhood in Aylmer. This charming 2+2 bedroom, 2 bathroom home offers open concept living with a fresh, modern feel throughout. Step inside to a light and airy living room that flows seamlessly into the bright white kitchen, complete with ample cabinetry and a sliding patio door that opens up to the backyard—perfect for indoor-outdoor entertaining. The main floor also features a spacious primary bedroom with a stunning 3-piece bathroom, along with a second bedroom ideal for guests or a home office. Downstairs, the fully finished basement boasts two additional bedrooms, a generous rec room for family fun or movie nights, and a luxurious 4-piece bathroom with in-floor heating for added comfort. Step outside to your private backyard oasis featuring a beautiful patio area—ideal for relaxing, barbecuing, or hosting gatherings. Move-in ready and tastefully updated, this home offers comfort, style, and space for the whole family. Don’t miss your chance to call this gem yours! (id:51992)
182 Governor's Road E
Paris, Ontario
Tucked beyond the trees, where the air shifts and the light softens, you'll find 182 Governor’s Rd E. A rare 15-acre estate where every corner has been crafted for connection, and built for legacy. At its centre stands a heritage home from 1865, storied and steadfast, the kind of place that holds laughter in its walls and history in its bones. Constructed with enduring triple-brick architecture featuring 4 Bed, 3 Bath this is a home that honours the past while embracing modern comfort. A few elevated touches include; quartz countertops, cafe appliances, solid wood beams, custom cabinetry adding warmth and timeless craftsmanship, a masonry built fireplace w/ regency wood insert (2022). Across the property, a second residence offers the perfect blend of comfort and independence, featuring 3 Bed, 4 Bath, a fully equipped kitchen, insuite laundry, and attached garage. Whether you're welcoming extended family, hosting guests, or exploring rental income opportunities, this thoughtfully designed home allows for seamless multigenerational living without compromise. Anchoring the A-frame cabin is a wood stove (2022) equal parts function and art to bring warmth and beauty to the space. The patio hardscaping (2022) brings northern elegance and a touch of Muskoka to your very own backyard retreat. The new decking w/ glass railings extends your living space outdoors, inviting morning coffee with pond views or evenings under the stars. And then, there’s the land, walk the private trails beneath towering trees. Push off from the dock and cast a line in the pond, share stories around the glowing fire pit, cocktails in hand from your custom outdoor bar. It’s a setting that brings people together effortlessly. And for the dreamers, doers, and builders an 80x30 shop (2006) stands ready for business, hobbies, or bold new ventures. This isn’t just a property. It’s a sanctuary for the soul, a place to raise a family, build a legacy, and write your next chapter in nature’s quiet company. (id:51992)
18 Bannister Street
Oakland, Ontario
Stunning custom built masterpiece where every detail has been thoughtfully crafted! Luxurious 4+2 bedroom 4+1 bathroom homes boast elegance and design. 5,471sq ft of convenient and luxury living space with a massive 4 car garage and 6 car driveway. As you walk up this beautiful home you will be greeted by elegant arched double doors. The spacious yet cozy foyer opens up into the living area that offers big bright windows which is a common theme throughout the home. The living area also offers a cozy fireplace, custom shelving and 11 foot coffered ceilings. With an open concept design the living area opens into the stunning large kitchen. With all new Kitchen- Aid appliances, quartz countertops, gas stove, walk in pantry, and wine fridge this area is perfect for hosting and entertaining. Three of the bedrooms on the main floor have a walk-in closet and ensuite bathroom. The primary has a his and her theme with two walk-in closets, a luxurious tub and a beautiful walk out. The fully finished basement has a 9 foot ceiling and larger windows giving it a very livable feeling. It offers plenty of storage, a half kitchen, and a separate entrance that leads to the massive oversized garage. Overall the home has been extremely well cared for, has a metal roof and all top of the line appliances. Minutes to Brantford. Book your showing today and don't miss the opportunity to get into this newly prestige subdivision. (id:51992)
6 Sherry Lane
Brantford, Ontario
Are you looking for an absolutely breathtaking home in a mature, tree-lined neighborhood with a quiet street, wonderful neighbors, a quick exit onto the 403, close to shopping, schools, parks, major amenities, the rec center, public and private schools, where evening walks are long, the coffee hits different in the morning, and the kind of pride in homeownership practically glows from the curb? A place with plenty of parking, a charming backyard, and a layout that makes sense for real life in a town where a family home still comes at a price within reach? Welcome to 6 Sherry Lane in Brantford, Ontario. Step inside and you’ll immediately feel the warmth and care that’s been poured into this home, with a generous living room that flows beautifully into the dining area, then into a bright sunken sunroom leading to a tranquil yard wrapped in greenery. The kitchen is sweet and functional, and the main level offers three inviting bedrooms and a four-piece family bath. Downstairs, there’s even more space to enjoy, with a huge recreation room, two additional bedrooms, a second full bathroom, a finished laundry area, and storage for days. With new appliances in the kitchen, tasteful updates throughout, and that undeniable “this just feels right” energy from the moment you arrive, this home is move-in ready and waiting for its next chapter to be written. Don’t delay, call your REALTOR® today. (id:51992)
15 Buffalo Street
Brantford, Ontario
Triplex Opportunity in the Heart of Brantford! Ideally located just minutes from downtown, the library, schools, and everyday amenities, this triplex is a great addition to any investor’s portfolio. The main level features two units — a 1-bedroom and a 2-bedroom — both with separate entrances and functional layouts featuring tall ceilings and laminate flooring. The spacious upper unit offers 2 bedrooms plus a den currently being used as a third bedroom providing extra rental flexibility, and also a separate dining room. The property includes a fully fenced yard, a detached garage for storage, plus a garden shed. Each unit has its' own laundry and is separately metered for hydro, making it easy to manage utilities and tenant billing. The 4th meter is paid by landlord and covers the shared space in garage. There are 2 furnaces that service the building. Whether you're looking to live in one unit and rent the others, or expand your rental portfolio, this property offers solid potential with reliable income and a prime location. (id:51992)
106 Marlborough Street Unit# 3
Brantford, Ontario
Discover modern living in this newly refurbished 2-bedroom upper unit apartment, ideally located in the heart of Downtown Brantford at 106 Marlborough St. This spacious and immaculate apartment boasts: * Freshly painted walls and brand new flooring throughout * Efficient natural gas heating system and air conditioning for year-round comfort * Convenient in-suite laundry * Included appliances: fridge, stove, washer, dryer, and dishwasher * Exclusive private entrance Tenants are responsible for all utility payments. (id:51992)
1328 Upper Sherman Avenue Unit# 3
Hamilton, Ontario
**FREEHOLD TOWNHOME IN PRIME LOCATION** Welcome to 1328 Upper Sherman Avenue, a beautifully maintained 3 bedroom, 1.5-bath in one of Hamilton Mountain’s most sought-after neighbourhoods. Offering a thoughtfully designed layout, modern upgrades, and fantastic outdoor space, this home is perfect for families, young professionals, and investors alike. Step inside to an open and airy main level, where the bright, modern kitchen seamlessly connects to the dining area and spacious living room—ideal for entertaining or simply enjoying everyday life. Sliding glass doors lead to a newly finished private deck and fully fenced backyard, ready to BBQ & relax in your tranquil maintenance free yard. Upstairs, you’ll find three generously sized bedrooms, including a primary room with a walk-in closet and full bathroom. The convenient upper-level laundry adds ease and functionality.The unfinished lower level offers endless possibilities—customize it to suit your needs, whether it be a rec room, home office, or additional living space. Additional highlights include a maintenance-free exterior and inside entry from the attached garage. Located in a quaint, well-maintained complex with a low $80 monthly road fee, this home is just steps from parks, top-rated schools, major retailers, Limeridge Mall, public transit, and easy HWY access! Make this beautiful home yours! (id:51992)
50 Aldridge Street
Hamilton, Ontario
Welcome to your next home or investment opportunity! This well-maintained Four-Level Side-Split offers the ideal blend of space, functionality, and value perfect for growing families, first-time buyers, or investors seeking a versatile property in a peaceful residential setting. The brick structure features Three Bedrooms each with classic hard wood flooring for a warm and timeless finish. Two Full Bathrooms thoughtfully designed for comfort and convenience — no waiting during busy mornings. Two Kitchens ideal for multi-generational living, rental potential, or entertaining. The secondary kitchen adds tremendous flexibility. A large Family Room on the lower level provides an inviting space perfect for relaxing, hosting gatherings, or creating a home entertainment area. A main floor Laundry Room adds ease to your day and there is an optional basement laundry hookup for added convenience or future customization. The home boasts quality finishes throughout. Enter the home and walk over a custom patterned Granite floor foyer. Move up or down a level while making use of the rare and unique Marble staircase. Enjoy the solid constructed tile floors on each level while viewing elegant plaster ceilings that add charm and character. The outdoor setting is spacious, appealing, and has a welcoming glow from the ample parking of the concrete driveway to the inviting porch. Located in a quiet, established neighborhood, this property is close to schools, parks, shopping, and public transit, making it ideal for family living or as a smart, income-generating investment. Do not wait and miss your chance to own this rare gem! Whether you are looking for your forever home or a valuable addition to your real estate portfolio, this home offers both comfort and opportunity. Large storage and working shed. Outdoor natural gas BBQ hook-up. Move-in ready. All room sizes are approximate. Schedule a private viewing today. (id:51992)
16 Forman Street
Scotland, Ontario
Escape to the country! Welcome to this lovely custom built 3+2-bedroom, 2.5 bathroom family home sitting on a one acre country lot with no back yard neighbours! Fantastic open concept main level, with the bright and airy kitchen/dining/living room with cathedral ceiling, pot lighting and large windows overlooking the spacious covered back yard deck. Take a moment to admire the show piece gas fireplace located in the living room. The primary suite is located on the west wing and features a spa-like ensuite with double rainhead shower and huge walk-in closet. Main floor laundry is around the corner, along with access to the double car attached garage. Two more generous bedrooms, a full bathroom, a powder room and an office round out the main level. Downstairs, the basement is full with two bedrooms and the remainder is awaiting your finishing touches. The double car attached garage with inside entry is super handy, and multiple vehicle driveway can even accommodate a tractor trailer or two. Large, fully fenced back yard to keep the kids or dogs contained. Come to the countryside and breath in the clean air and have peace of mind knowing you are in a safe, small town with lovely neighbours. Located on a paved road, a stones throw from the village of Scotland and mins to Hwy 403 (CR 25/Middle Townline Road exit) so commuting is simple and pleasurable. Book your private viewing today before this opportunity passes you by! Annual property taxes: $7,289. (id:51992)
585 Colborne Street Unit# 1105
Brantford, Ontario
Welcome to this beautifully designed 3-bedroom, 2.5-bath end-unit FREEHOLD townhome, just 2 years new and thoughtfully upgraded throughout. From the moment you step inside, you’ll appreciate the warm, open-concept layout, featuring stylish new flooring, elegant hardwood stairs, and a chef-inspired kitchen with quartz countertops, stainless steel appliances, and plenty of space for cooking and entertaining. The bright breakfast area walks out to a private balcony—perfect for morning coffee or evening relaxation. Upstairs, the spacious primary suite offers a serene retreat with a 4-piece ensuite, double closets, and its own private balcony. With parking for two (garage + driveway) and a convenient ground-level entrance, this home is as functional as it is beautiful. Located in a family-friendly neighbourhood close to parks, schools, shopping, transit, and with easy access to major highways, this move-in-ready gem delivers the perfect blend of comfort, convenience, and contemporary style. (id:51992)
85 Morrell Street Unit# 103a
Brantford, Ontario
Experience effortless modern living in this stylish ground-floor 2-bedroom, 1-bathroom suite—designed with both comfort and convenience in mind. Featuring soaring ceilings and a bright, open-concept layout, the spacious living and kitchen area is ideal for entertaining guests or unwinding in style. Sleek contemporary finishes, abundant natural light, and a generous private balcony create an inviting atmosphere throughout. This unit comes complete with all appliances, in-suite laundry, and two dedicated parking spaces—a rare and valuable feature. Enjoy access to outstanding shared amenities, including the expansive BBQ patio —perfect for outdoor dining and social gatherings. Ideally located near the Grand River, Rotary Bike Park, Wilkes Dam, Brantford General Hospital, and a range of popular restaurants, this home places everything you need right at your doorstep. (id:51992)
409 Colborne Street
Brantford, Ontario
Location, location, location! This C8 Zoning (General Commercial Zone) mixed-use standalone building sits on bus and GO Transit routes, offering convenience and accessibility. The main floor boasts a commercial retail space spanning 2,594 square feet, with an unfinished partial basement area ideal for storage. The second storey, measuring 1,196 square feet, contains a 3-bedroom residential apartment and a bachelor apartment. With C8 Zoning this property generates great cash flow, totaling $7500 a month plus utilities. It's conveniently located within walking distance to the downtown core, Wilfrid Laurier University, Conestoga College, the casino, and Harmony Square. Additionally, the building provides 6 parking spots located at the rear of the building with access from the side street. (id:51992)
546299 Sideroad 4b
Kimberley, Ontario
Welcome home to panoramic views over your 71 acres and The Beaver Valley. This property is suited to hobby farming and/or recreational use. There are trails on the property but if thats not enough The Bruce Trail runs along the property line and offers more kilometers than you can hike, ski or snowshoe! The custom-built home has expansive windows in every room creating a bright and warm home, perfect to welcome friends and family. 2,723 square feet over 2 floors, 4 bedrooms, 3 baths, 2 wood burning fireplaces, large kitchen, 3 decks and detached 3-car garage all make this easy living! The main floor has hardwood floors, 12' vaulted ceiling in the living room and a view of the sunset every evening! The land consists of 5 fields, mixed bush, an orchard, a large creek in the ravine and a small creek by the house. The current owner has been producing maple syrup and has heated the house with wood from the property. A new propane furnace was installed in 2019 as a back-up. There are several out-buildings including a barn that is over 4,000 square feet, a drive-shed and 2nd garage, with a little elbow grease you could fill them with livestock and equipment to live off the land. Bring your walking shoes and come see all this property has to offer, the next chapter of your life awaits. (id:51992)
546299 Sideroad 4b
Kimberley, Ontario
Welcome home to panoramic views over your 71 acres and The Beaver Valley. This property is suited to hobby farming and/or recreational use. There are trails on the property but if thats not enough The Bruce Trail runs along the property line and offers more kilometers than you can hike, ski or snowshoe! The custom-built home has expansive windows in every room creating a bright and warm home, perfect to welcome friends and family. 2,723 square feet over 2 floors, 4 bedrooms, 3 baths, 2 wood burning fireplaces, large kitchen, 3 decks and detached 3-car garage all make this easy living! The main floor has hardwood floors, 12' vaulted ceiling in the living room and a view of the sunset every evening! The land consists of 5 fields, mixed bush, an orchard, a large creek in the ravine and a small creek by the house. The current owner has been producing maple syrup and has heated the house with wood from the property. A new propane furnace was installed in 2019 as a back-up. There are several out-buildings including a barn that is over 4,000 square feet, a drive-shed and 2nd garage, with a little elbow grease you could fill them with livestock and equipment to live off the land. Bring your walking shoes and come see all this property has to offer, the next chapter of your life awaits. (id:51992)
12 Avatar Place
Hamilton, Ontario
Welcome to 12 Avatar Place, an exceptional family home tucked away on a quiet, highly sought-after court in one of Hamilton’s most desirable neighborhoods. With impressive curb appeal featuring updated stucco, artisan masonry, and sleek exposed aggregate concrete, this home offers the perfect blend of style, comfort, and function. Step inside to a spacious open-concept layout designed for modern living. The main floor is bright and welcoming, offering a cozy living area, a gourmet kitchen with high-end stainless steel appliances, a convenient eat-up counter, and direct walk-outs to the backyard deck and attached garage. Enjoy the ease of main floor laundry and thoughtful flow throughout the space—ideal for both daily life and entertaining. Upstairs, the oversized primary suite is a true retreat with a large walk-in closet and private ensuite bath. Three additional generously sized bedrooms offer ample closet space and room for the whole family to thrive. The unfinished basement includes rough-in plumbing for a future bathroom, providing a blank canvas to create your ideal space—whether a home gym, theatre, or in-law suite. Enjoy outdoor living in the fully fenced backyard with a deck, perfect for summer BBQs or peaceful evenings under the stars. (id:51992)

